EverHome is a new Condo + Lofthouses by The Sher Corporation currently in preconstruction at Bur Oak Avenue, Markham. EverHome has a total of 130 units.
Register below to secure your unit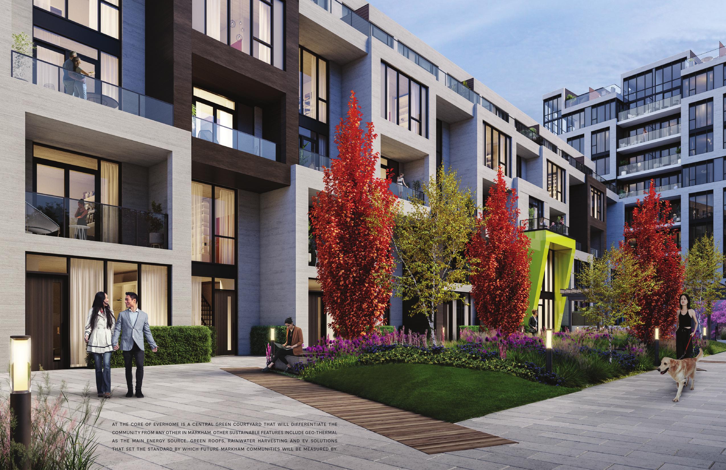
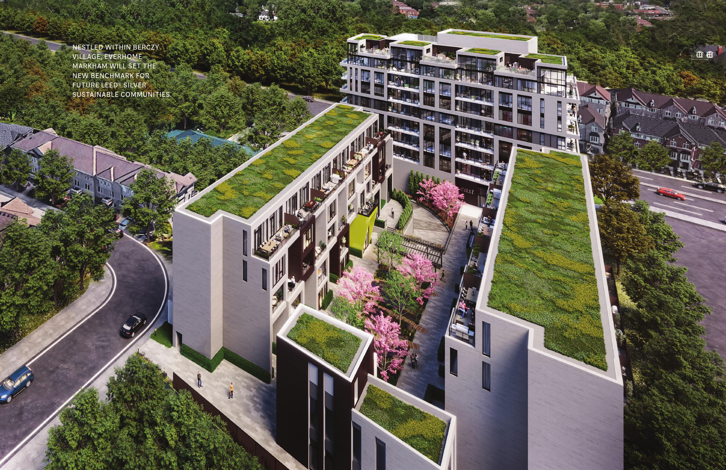
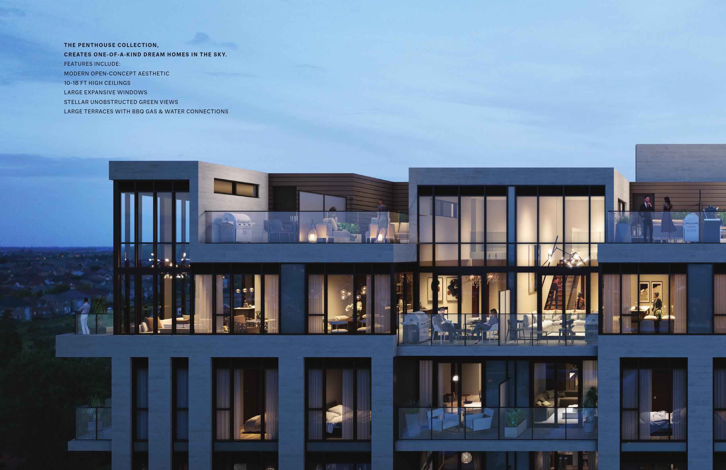
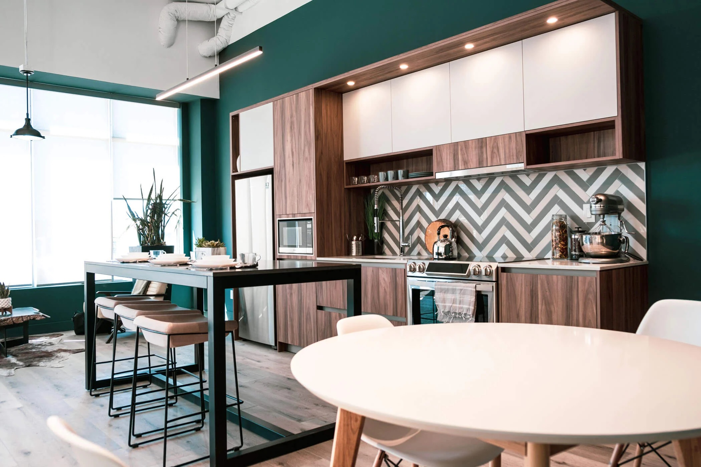
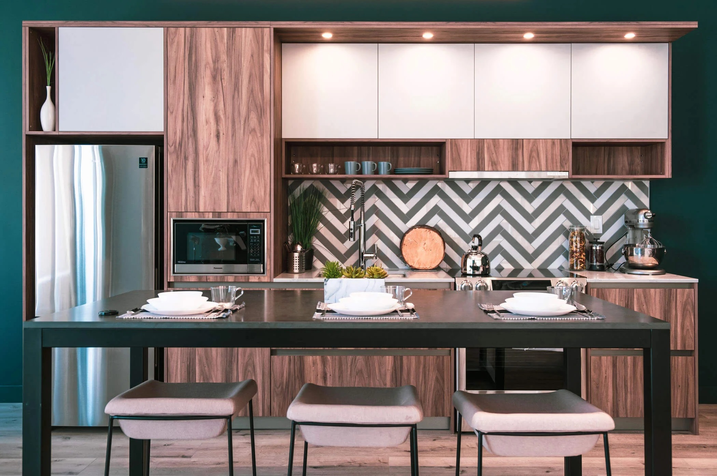
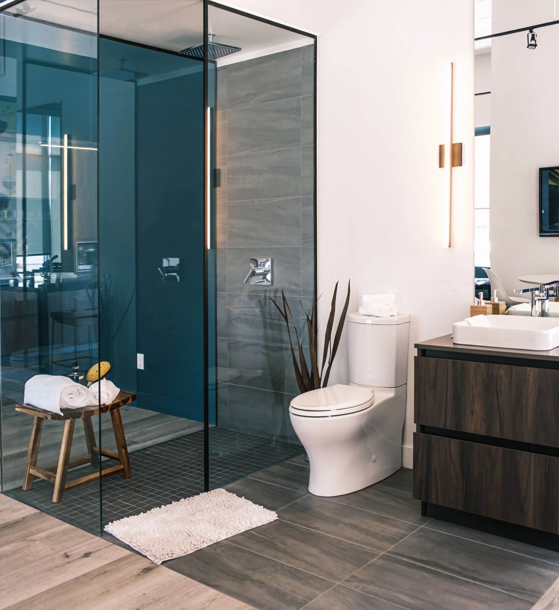
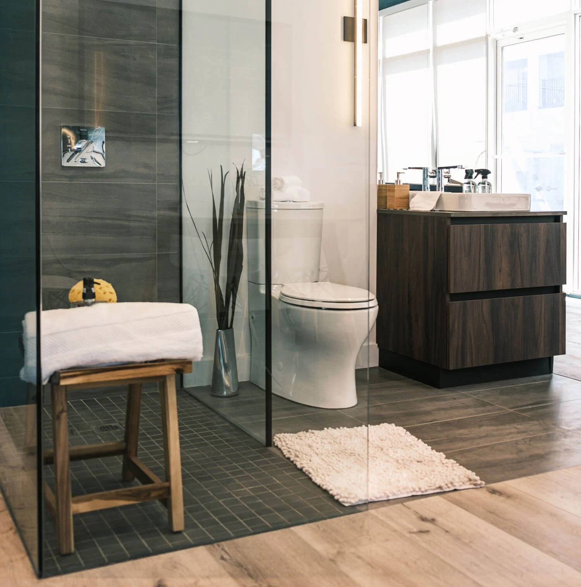
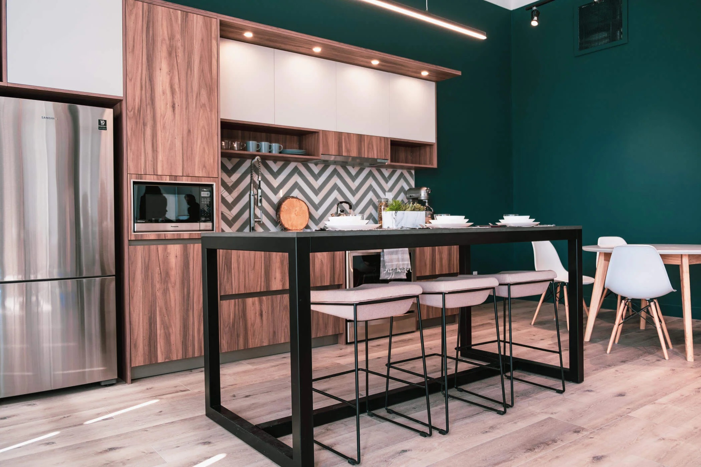
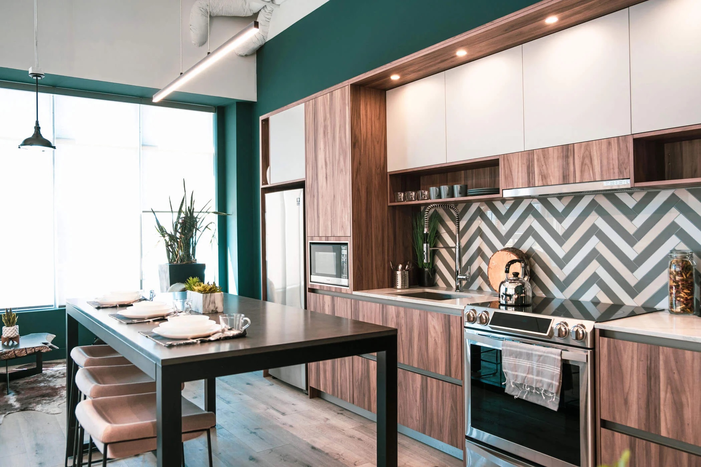
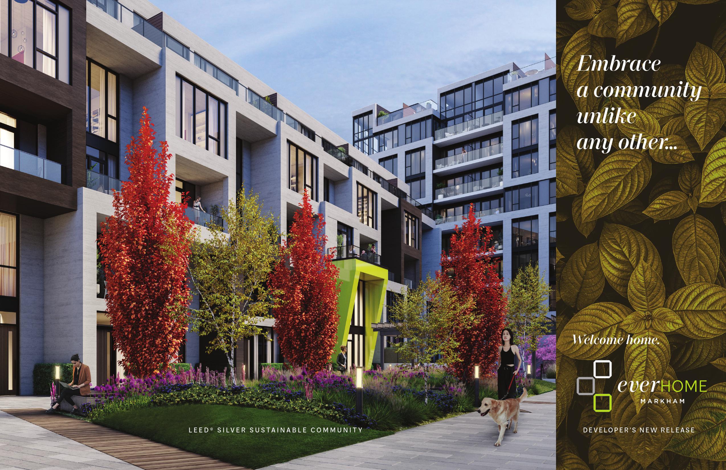
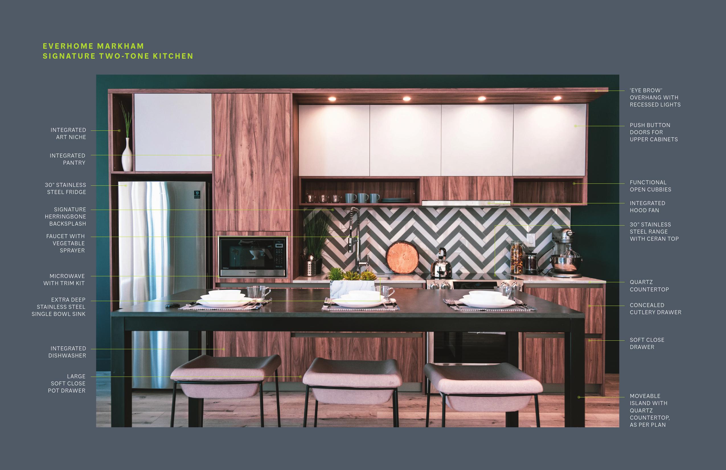
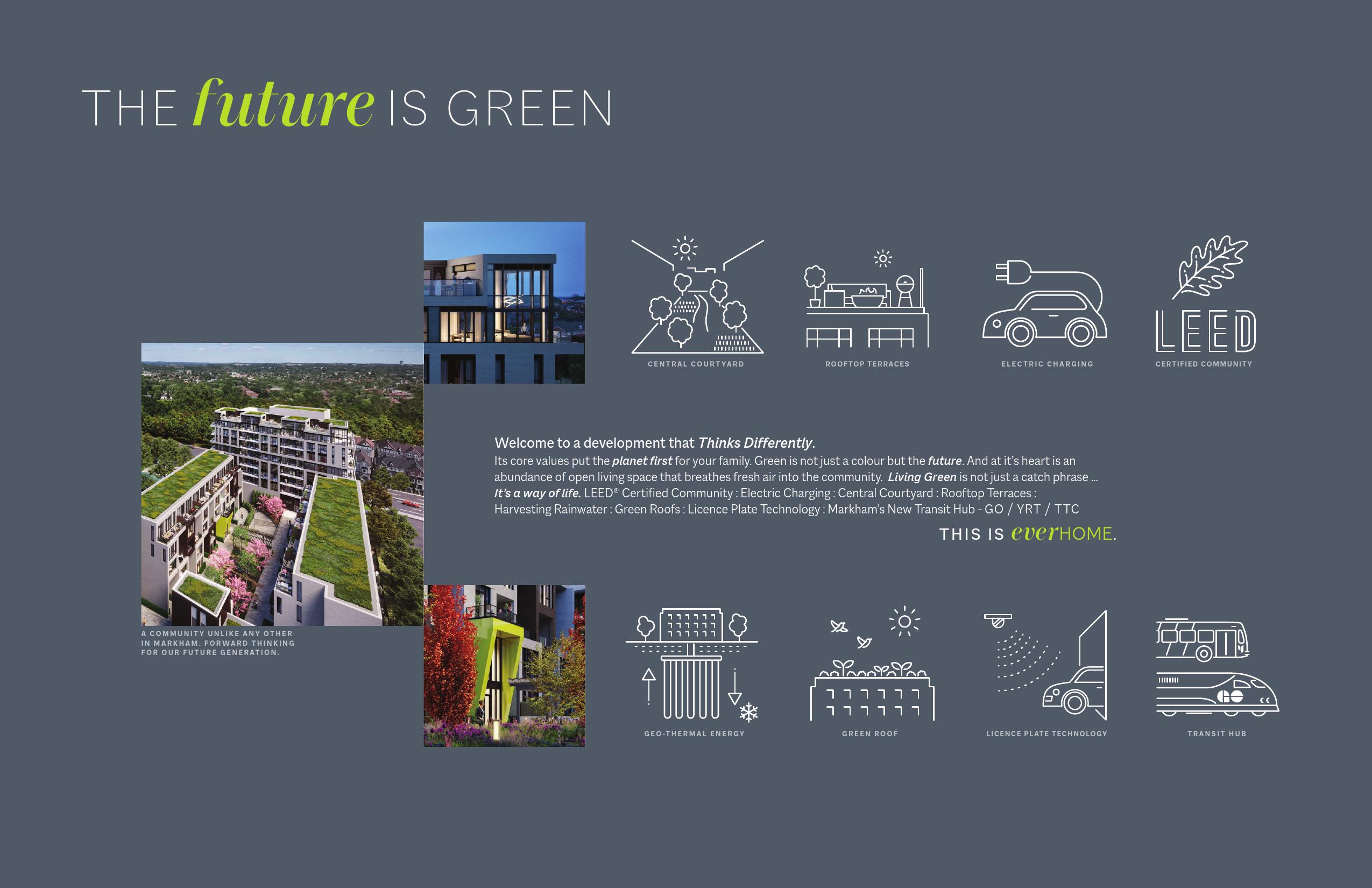
$5,000 with the Offer
Balance to 5% in 30 days
5% in 120 days
EverHome Markham, a visionary Condo and Lofthouse development by The Sher Corporation, is currently in preconstruction at Bur Oak Avenue in Markham. This unique project is set to redefine urban living with its innovative design and exceptional amenities. Comprised of 130 units across multiple buildings, EverHome Markham offers a harmonious blend of modern architecture and sustainable living, making it an ideal choice for individuals and families seeking a vibrant community in a prime location.
Prime Location
Located at the intersection of McCowan Road and Bur Oak Avenue, EverHome Markham provides unparalleled access to everything residents need. This prime location is minutes away from major highways, public transit options, and essential services. The proximity to top-rated schools, shopping centers, and healthcare facilities ensures that all necessities are within easy reach. The vibrant downtown Markham area, with its diverse array of shops, restaurants, and entertainment venues, is just a short drive away, enhancing the convenience and appeal of this development.
Innovative Design and Architecture
EverHome Markham stands out with its contemporary design and thoughtful architecture. The development features three buildings enclosing a central zen courtyard, creating a serene environment with beautifully landscaped green spaces and play areas for children. The East Block, an eight-storey mid-rise building, anchors the community with 62 single-level urban lofts and ground-floor retail spaces. Additionally, three low-rise buildings—the North, South, and West Buildings—house 50 spacious loft houses with full-width backyards and oversized rooftop terraces, offering an ideal setting for relaxation and entertainment.
Luxurious Amenities
EverHome Markham is designed to enhance residents’ quality of life with a comprehensive range of amenities. The East Block includes a lounge with a full kitchen, dining table, large screen TV, and comfortable seating. A wellness gym and kids’ play area are located on the second level, providing spaces for fitness and recreation. The interconnected low-rise buildings feature multi-level suites with generous 10-foot ceilings, industrial aesthetics, and large glass walls that fill the spaces with natural light. Italian kitchens with optional islands, designer bathrooms, and abundant storage space add to the luxury and comfort of these homes.
Sustainable Living
Sustainability is a key focus of EverHome Markham. The development is built to LEED Silver standards, incorporating green roofs, bike storage, a fully-equipped bike repair station, pet washing stations, and car share programs. Energy-efficient appliances, low-flow plumbing fixtures, and environmentally friendly building materials further reduce the development’s carbon footprint. The emphasis on sustainability extends to the landscaping and operations, ensuring a green and healthy environment for all residents.
Strong Property Value Appreciation
Markham is one of Ontario’s fastest-growing cities, with a thriving real estate market. Investing in EverHome Markham offers the potential for significant property value appreciation. The city’s economic growth, high demand for quality housing, and strategic location make this development a smart investment choice.
High Rental Demand
EverHome Markham’s prime location and modern amenities make it highly attractive to renters. Whether targeting young professionals, families, or retirees, investors can expect strong rental demand and competitive rental rates. The proximity to employment hubs, educational institutions, and public transit further enhances its appeal to potential tenants.
Quality of Life
Investing in EverHome Markham means investing in a community that prioritizes residents’ well-being and happiness. The development’s design, amenities, and location contribute to a high quality of life, offering access to green spaces, recreational facilities, and essential services within a safe and welcoming environment. Residents can enjoy a balanced lifestyle with ample opportunities for relaxation and socialization.
Future Growth Potential
Markham’s continuous development and strategic planning ensure the area will continue to grow and prosper. Future infrastructure projects, such as new transit lines and commercial developments, will further enhance the value and desirability of EverHome Markham. Investing now means being part of this growth trajectory and reaping the benefits in the years to come.
Diverse Community
EverHome Markham attracts a diverse range of residents, creating a vibrant and inclusive community. This diversity enriches the living experience, fostering a sense of belonging and community spirit. Whether you are a first-time homebuyer, a seasoned investor, or looking for a place to retire, EverHome Markham offers something for everyone.
A Thriving Community
Markham is known for its affluence, diversity, and rich heritage. The city boasts outstanding community services, a booming local economy, and a commitment to smart and sustainable growth. With a projected population of 422,000 by 2031, Markham is set to continue its upward trajectory, making it an ideal location for investment.
Convenient Access to Amenities
EverHome Markham’s location offers residents convenient access to a wide range of amenities. The CF Markville Shopping Centre, home to over 160 stores and services, is just a four-minute drive away. Major retailers like Saks Fifth Avenue, Hudson’s Bay, and Best Buy are within easy reach, ensuring all shopping needs are met. The neighborhood also features Whole Foods and several grocery stores with flexible hours to accommodate busy lifestyles.
Excellent Transportation Options
Public transit in the area is highly accessible, with several bus routes serviced by TTC, YRT, and VIVA. These buses connect residents to key destinations like the Vaughan Metropolitan Centre Station and the Stouffville GO Station. For those who prefer to drive, the nearby highways 407, 404, and 7 provide convenient on-ramps, making commuting by car easy and efficient.
Top-Rated Schools
The area surrounding EverHome Markham is home to some of the highest-ranking schools in the province. Pierre Elliott Trudeau High School and Stonebridge Public School are consistently recognized for their outstanding teachers and safe learning environments. Radiant Way Montessori, a two-minute walk from the development, offers additional educational options for young children. The upcoming York University Markham Campus, opening in 2021, will further enhance the area’s appeal by providing higher education opportunities to 4,000 students.
Healthcare Facilities
Proximity to top-tier healthcare facilities adds an extra layer of security and peace of mind for residents. The highly regarded Markham-Stouffville Hospital is a major employment hub and provides excellent medical care. This accessibility to healthcare services ensures that residents have the support they need for a healthy lifestyle.
Recreational Activities
Markham offers a wealth of recreational activities, from parks and nature trails to sports facilities and golf courses. The Angus Glen Golf Club is just a six-minute drive away, providing a perfect venue for golf enthusiasts. The city’s commitment to maintaining green spaces and recreational facilities ensures that residents always have opportunities for outdoor activities and relaxation.
EverHome Markham represents a new standard in modern living. Its prime location, innovative design, luxurious amenities, and commitment to sustainability make it an ideal choice for homeowners and investors alike. The potential for strong property value appreciation, high rental demand, and a high quality of life make EverHome Markham a smart investment. Embrace the opportunity to be part of this exceptional community and enjoy the best that Markham has to offer. Discover the endless possibilities that await you at EverHome Markham, where contemporary living meets a vibrant and sustainable community.
| Suite Name | Suite Type | Size | View | Price | ||
|---|---|---|---|---|---|---|
|
Available
 |
E705 | 1.5 Bed , 2 Bath | 566 SQFT | West |
$718,800
$1270/sq.ft
|
More Info |
|
Available
 |
E507 | 1.5 Bed , 2 Bath | 667 SQFT | West |
$863,800
$1295/sq.ft
|
More Info |
|
Available
 |
E304 | 2 Bed , 2 Bath | 721 SQFT | South West |
$913,800
$1267/sq.ft
|
More Info |
|
Available
 |
S304 | 1.5 Bed , 1.5 Bath | 887 SQFT | North |
$918,800
$1036/sq.ft
|
More Info |
|
Available
 |
N501 | 2 Bed , 2 Bath | 776 SQFT | South |
$988,800
$1274/sq.ft
|
More Info |
|
Available
 |
Ph01 | 2 Bed , 2 Bath | 777 SQFT | East |
$995,800
$1282/sq.ft
|
More Info |
|
Available
 |
E311 | 2.5 Bed , 2 Bath | 847 SQFT | East |
$998,800
$1179/sq.ft
|
More Info |
|
Available
 |
E709 | 2 Bed , 2 Bath | 826 SQFT | North West |
$998,800
$1209/sq.ft
|
More Info |
|
Available
 |
N504 | 2 Bed , 2 Bath | 776 SQFT | South |
$998,800
$1287/sq.ft
|
More Info |
|
Available
 |
S108 | 2.5 Bed , 2.5 Bath | 988 SQFT | North |
$1,038,800
$1051/sq.ft
|
More Info |
|
Available
 |
E210 | 3 Bed , 2 Bath | 975 SQFT | North East |
$1,088,800
$1117/sq.ft
|
More Info |
|
Available
 |
PH05 | 2 Bed , 2 Bath | 862 SQFT | West |
$1,108,800
$1286/sq.ft
|
More Info |
|
Available
 |
N108 | 2.5 Bed , 2.5 Bath | 988 SQFT | South |
$1,128,800
$1143/sq.ft
|
More Info |
|
Available
 |
E101 | 2.5 Bed , 2 Bath | 979 SQFT | South West |
$1,198,800
$1225/sq.ft
|
More Info |
|
Available
 |
Ph08 | 2 Bed , 2 Bath | 1102 SQFT | North West |
$1,398,800
$1269/sq.ft
|
More Info |
300 Richmond St W #300, Toronto, ON M5V 1X2
inquiries@Condoy.com
(416) 599-9599
We are independent realtors® with Home leader Realty Inc. Brokerage in Toronto. Our team specializes in pre-construction sales and through our developer relationships have access to PLATINUM SALES & TRUE UNIT ALLOCATION in advance of the general REALTOR® and the general public. We do not represent the builder directly.
