Highlight Condos is a new condo and townhouse development By Hazelton Developments at Dixie Road, Mississauga.
Register below to secure your unit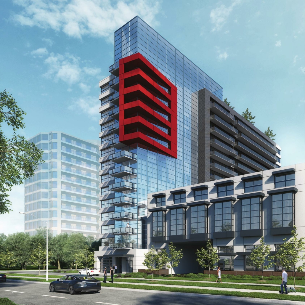
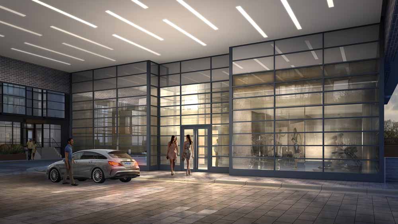
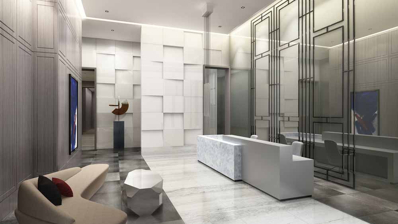
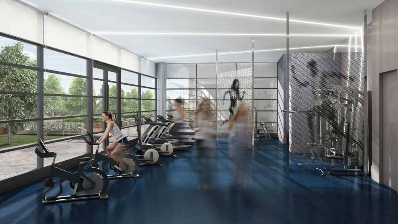
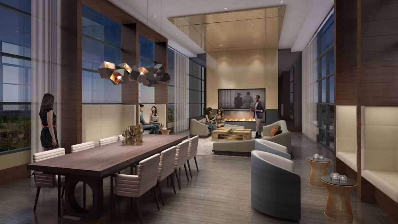
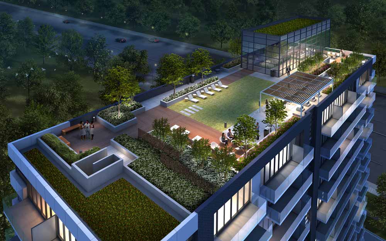
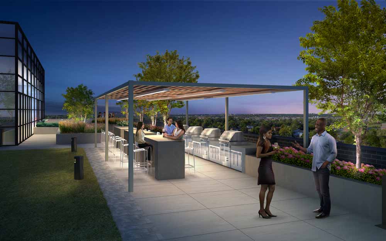
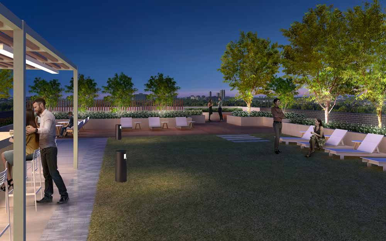
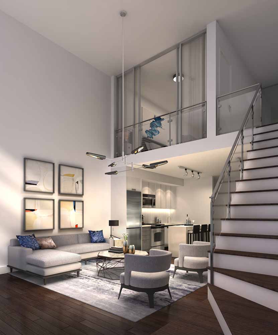
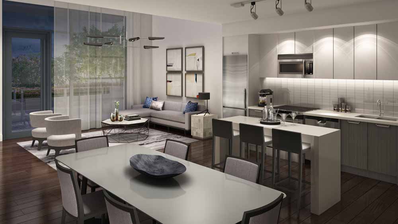
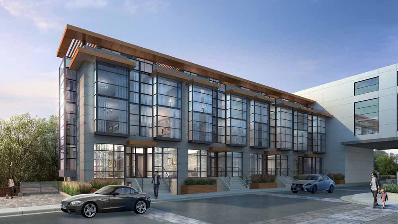
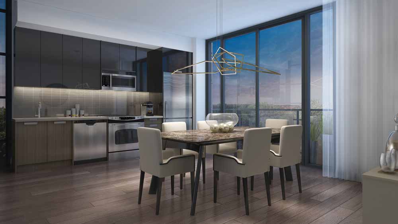
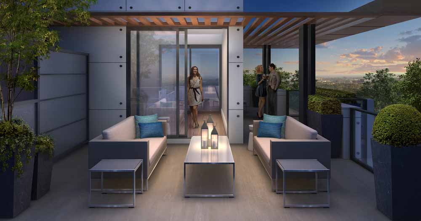
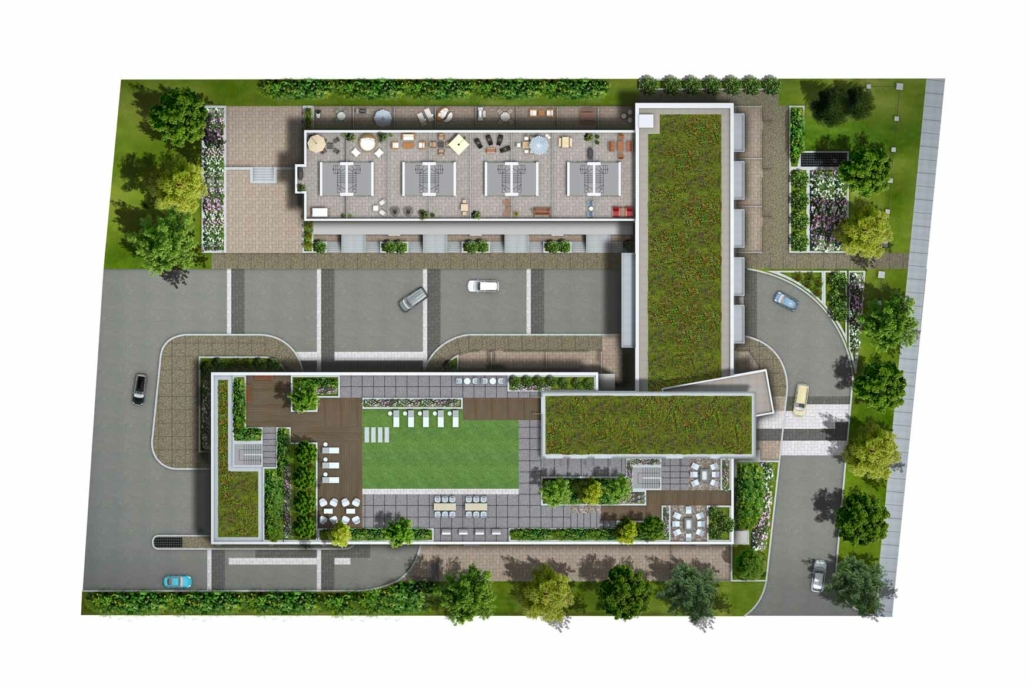
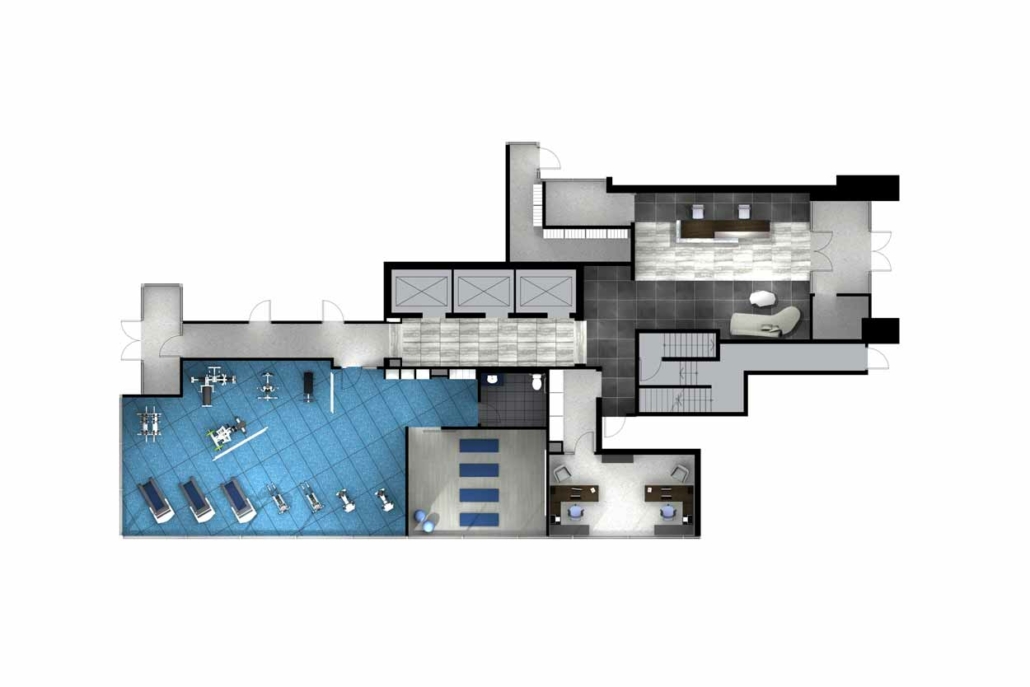
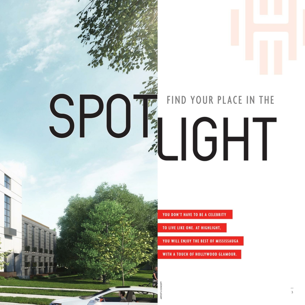
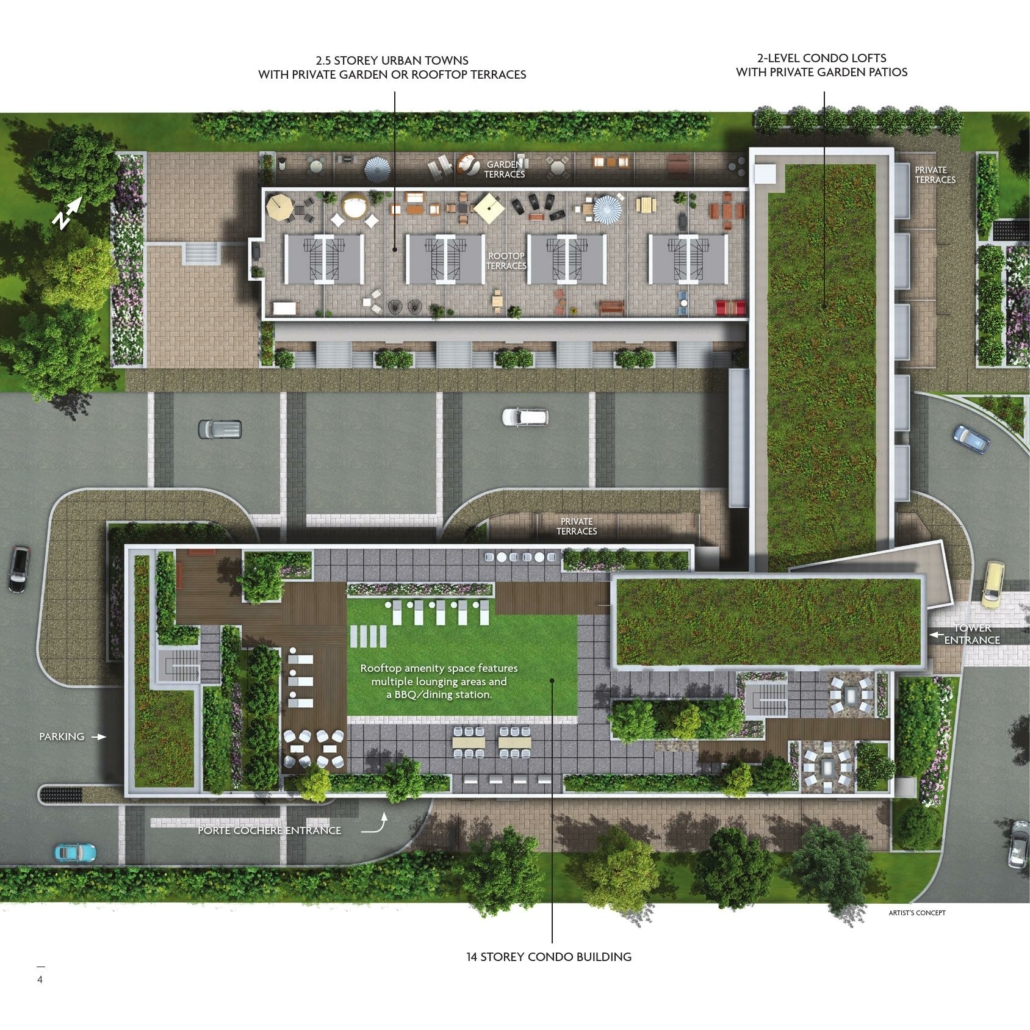
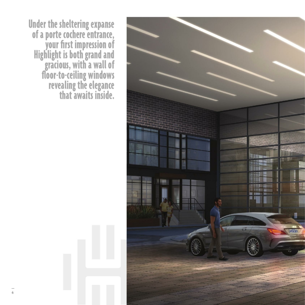
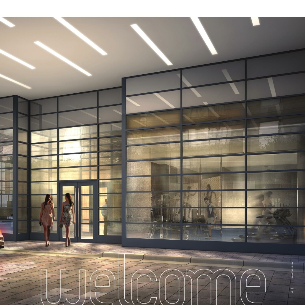
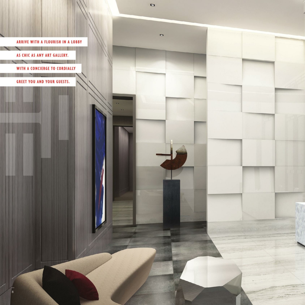
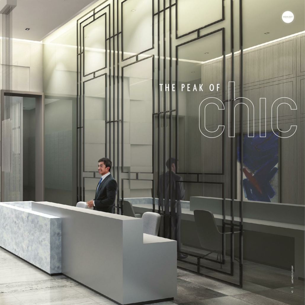
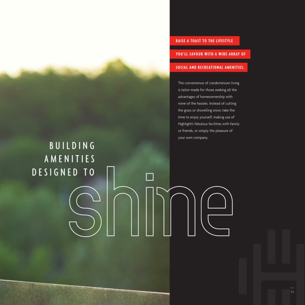
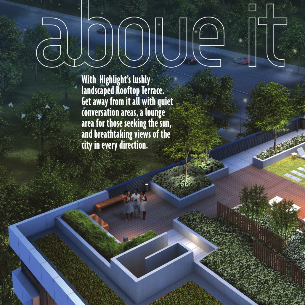
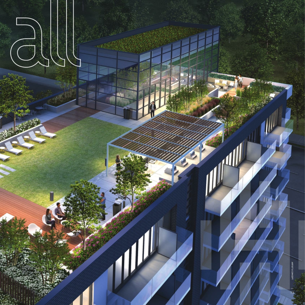
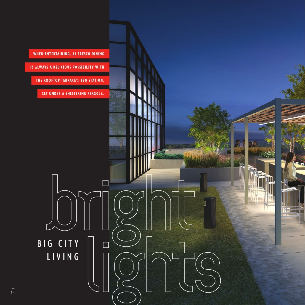
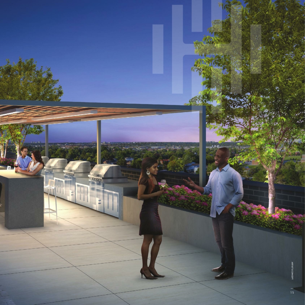
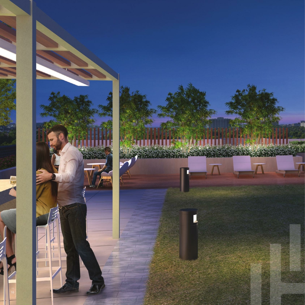
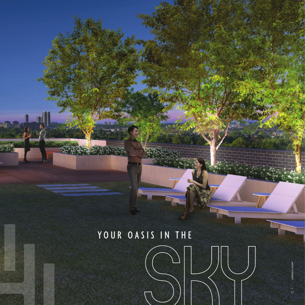
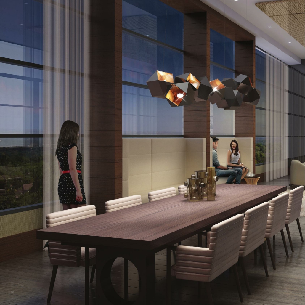

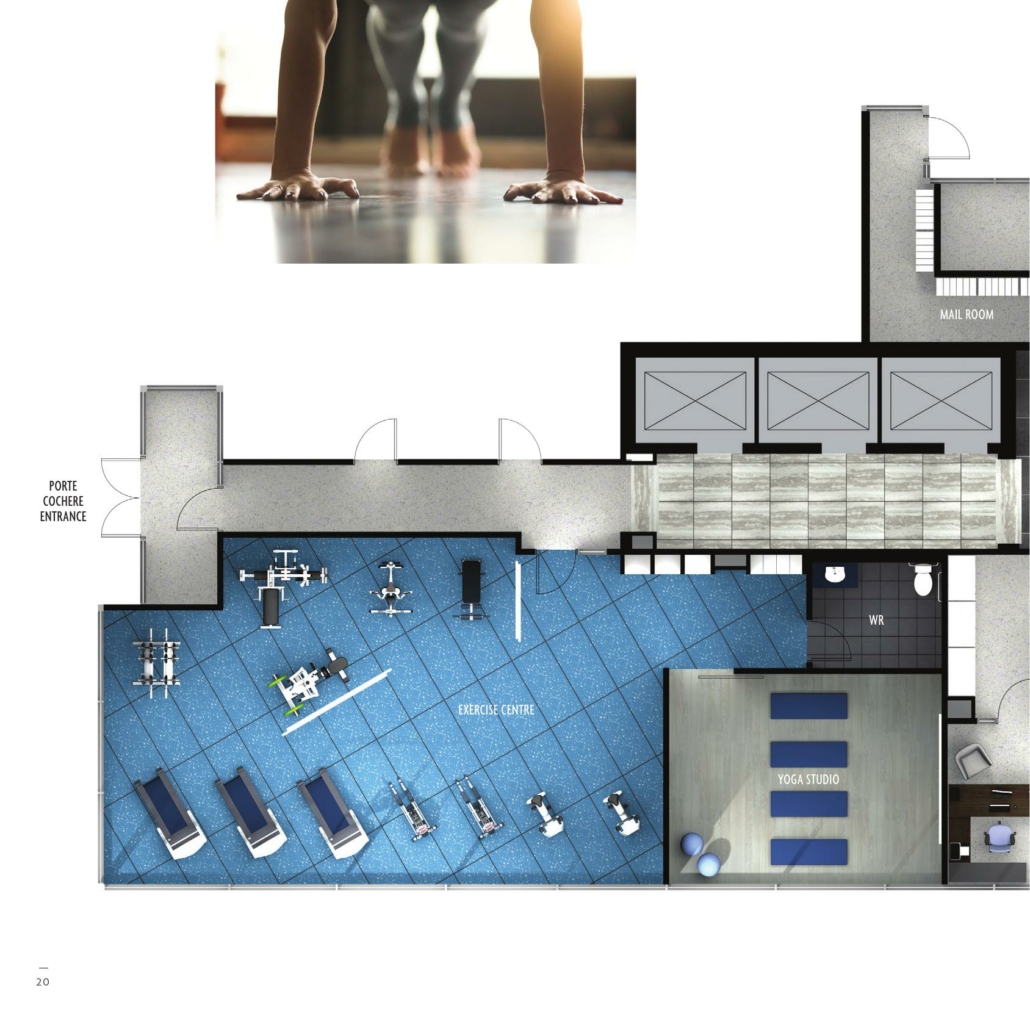
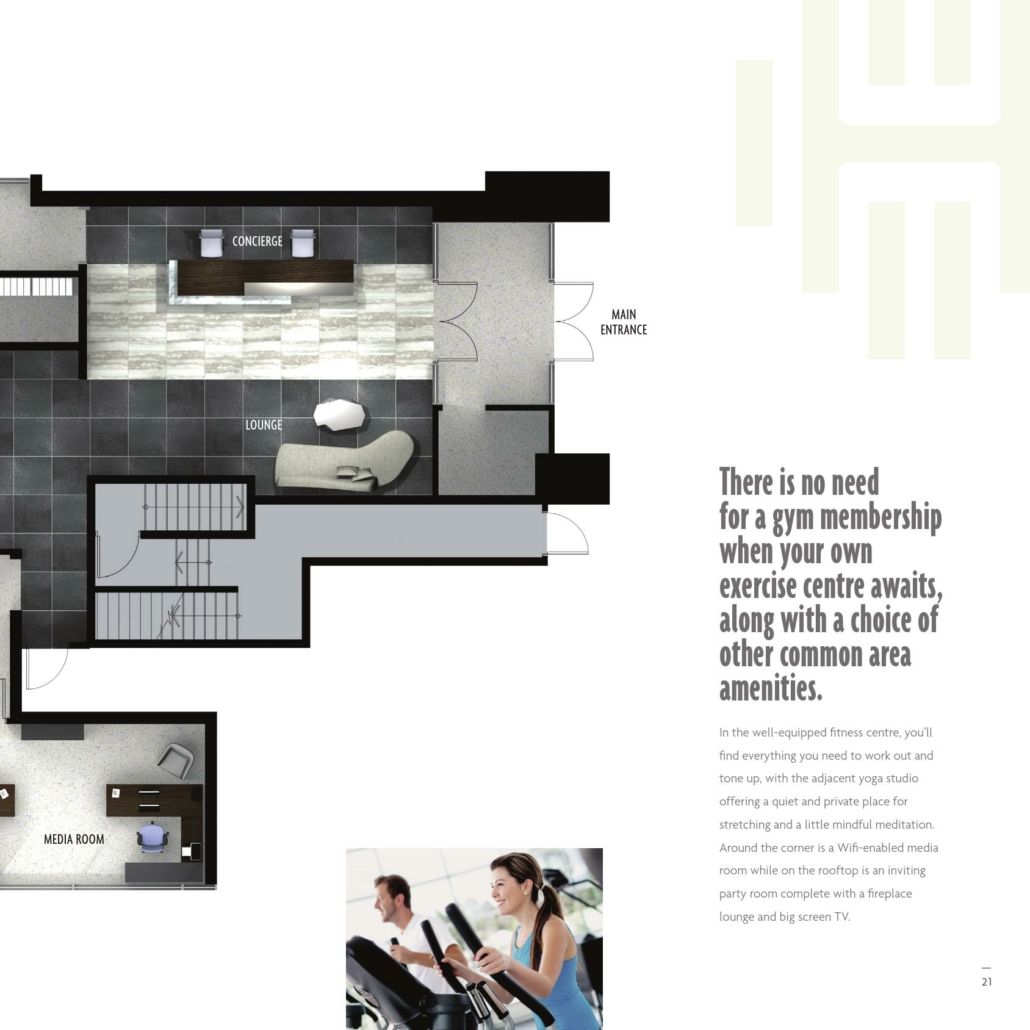
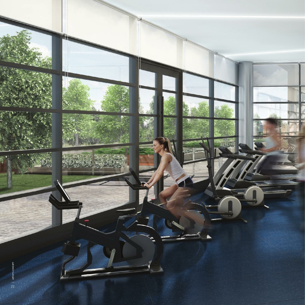
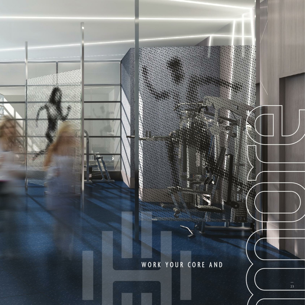
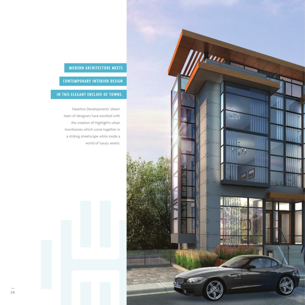
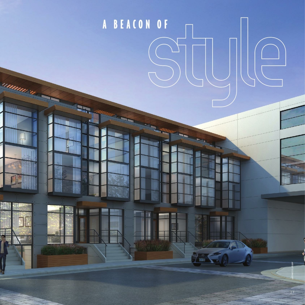
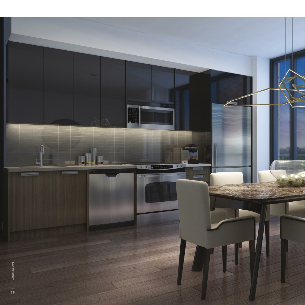
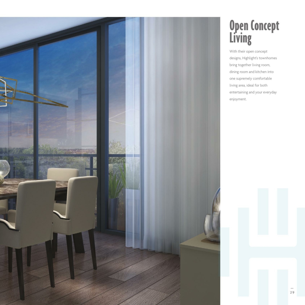
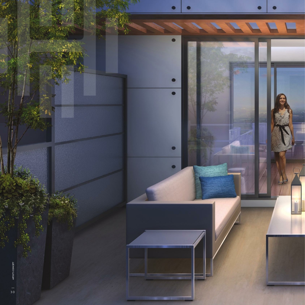
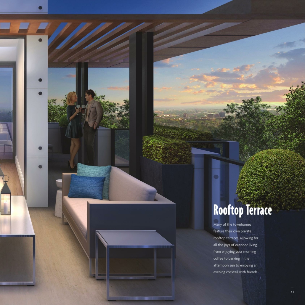
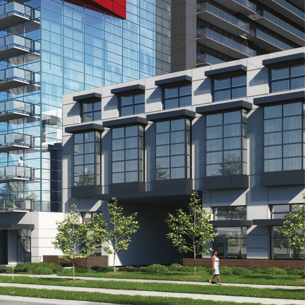
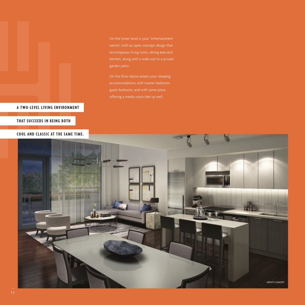
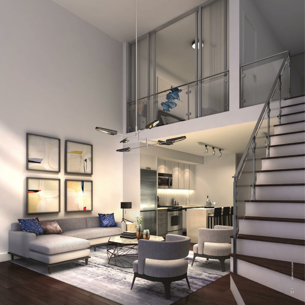
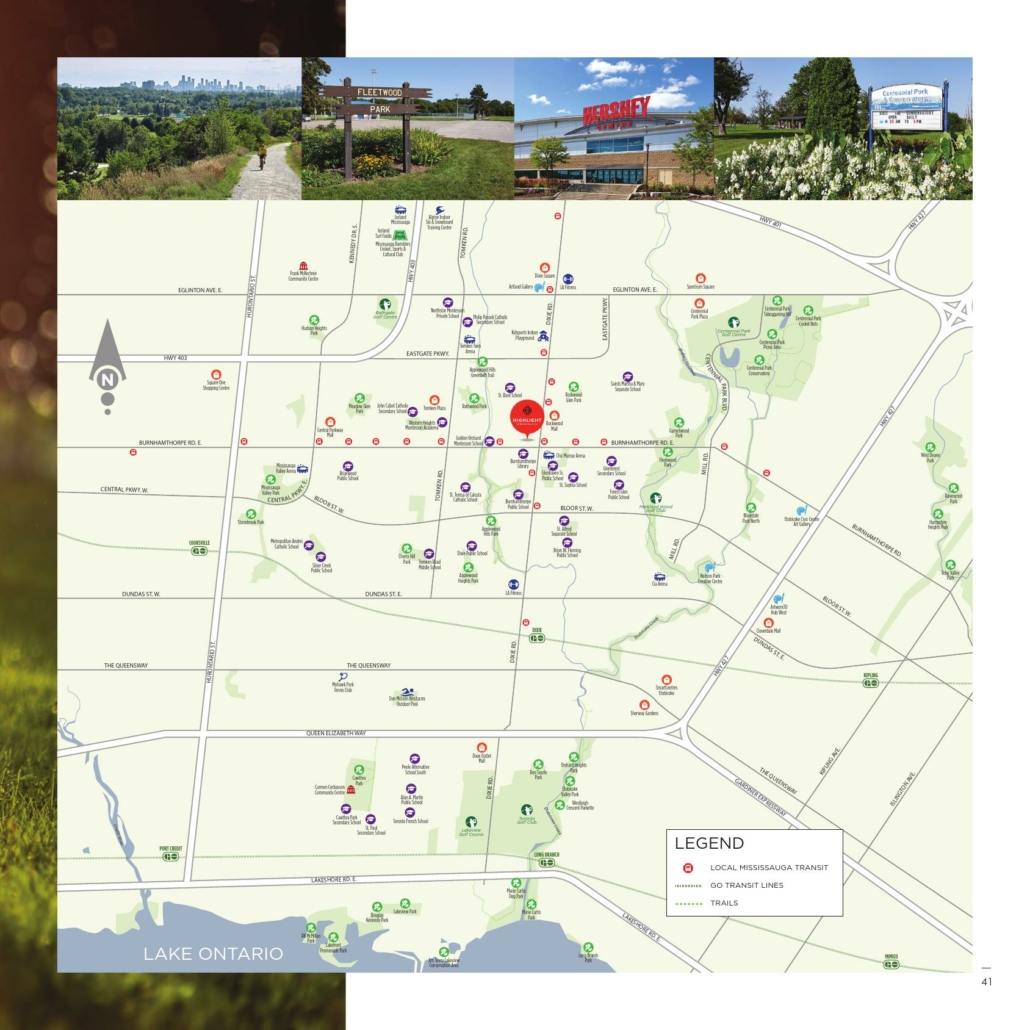
Deposit Strucutre:
$5000 at signing
5% in 30 days
5% in 60 days
10% at occupancy
Welcome to Highlights Condos and Towns, a recently proposed development currently in the pre-construction phase, nestled on a one-acre parcel of land in the Rathwood neighborhood of Mississauga. This 14-story high-rise tower, featuring 262 residential units, will be situated atop a 4-story platform alongside 16 stacked townhouses. Upon completion, this architecturally striking building and urban towns will seamlessly integrate with and enhance the character of its neighboring structures. Hazelton Developments is spearheading this project in collaboration with IBI Group, entrusted with the design and architecture, characterized by a sophisticated glass exterior adorned with vibrant details. The interior composition of the suites will be curated by Bryon Patton & Associates.
Experience elevated living at Highlights Condos and Towns, an impressive new residential community located at Dixie Road and Burnhamthorpe Road East in the heart of Mississauga. Comprising a modern 14-story condo building, townhomes, and two-story lofts, residents will enjoy sunlit suites, exceptional facilities, and building amenities. The area boasts a diverse range of lifestyle amenities, is highly conducive to family living, and offers convenient access to transit and major thoroughfares.
Highlights Condos and Towns and Towns is positioned in an energetic and dynamic city area undergoing significant revitalization and growth. Here, residents enjoy convenient proximity to a plethora of the city’s finest lifestyle amenities, many of which are easily accessible on foot. The neighborhood is home to a diverse range of local and well-known dining, shopping, and entertainment options, with Square One Shopping Centre just minutes away.
This family-oriented community provides an exceptional environment for raising children. Highlights Condos and Towns is situated in a part of Mississauga renowned for its top-ranking schools, parks, playgrounds, recreational facilities, and sports fields. Additionally, post-secondary students will find themselves just a short commute away from Sheridan College and UofT campuses within the city.
Strategically positioned, Rathwood ensures easy access to major transportation routes, encompassing highways and public transit, offering convenient commuting options for residents. Within this dynamic neighborhood lies Highlights Condos and Towns, where residents can revel in the proximity of diverse lifestyle amenities such as shopping centers, dining options, and entertainment venues.
Undergoing revitalization and development, Rathwood is evolving into a vibrant community, potentially leading to increased property values and a more contemporary living environment. Families in Rathwood, including those residing at Highlights Condos and Towns, benefit from access to esteemed schools, ensuring a quality education for students. The neighborhood’s appeal is further heightened by its proximity to educational institutions like Sheridan College.
Rathwood’s green spaces, including parks, playgrounds, and sports fields, create opportunities for outdoor activities and recreation, promoting a healthy and active lifestyle for individuals and families alike. The community spirit thrives in Rathwood through local events, community centers, and social activities, offering residents of Highlights Condos and Towns the chance to engage with neighbors and contribute to a thriving community.
Just minutes away from Rathwood, Square One Shopping Centre, one of the largest shopping centers in Canada, provides Highlights Condos and Towns residents with access to a diverse array of retail options, dining establishments, and entertainment choices.
The housing landscape in Rathwood is diverse, featuring a mix of options, including condominiums like Highlights Condos and Towns. This diversity fosters an inclusive community, accommodating residents with different housing preferences.
Rathwood benefits from a dependable public transit system, featuring buses that seamlessly connect residents to various destinations within Mississauga and beyond. This accessibility ensures a hassle-free commute for Highlights Condos and Towns residents, whether heading to work, school, or other locations, eliminating the necessity for personal vehicles.
The neighborhood also enjoys access to GO Transit services, providing efficient connectivity to Toronto and other regions in the Greater Toronto Area. GO Transit, a convenient and comfortable transportation option, serves both daily commuters and occasional travelers, enhancing the overall accessibility for those residing in Highlights Condos and Towns.
Proximity to major highways, including the QEW, Highways 403 and 401, simplifies travel for Rathwood residents, providing straightforward access to neighboring cities and downtown Toronto by car. This accessibility extends to Highlights Condos and Towns residents, offering a well-connected living experience.
Designed with pedestrian-friendly features such as sidewalks and crosswalks, Rathwood prioritizes safety for pedestrians. Potential cycling infrastructure further encourages environmentally friendly transportation options, contributing to the sustainable living experience for both Rathwood and Highlights Condos and Towns residents.
Rathwood’s advantageous location near Pearson International Airport is beneficial for frequent travelers, offering easily accessible and convenient air travel options. This accessibility extends to Highlights Condos and Towns residents, providing a well-connected living experience for those who frequently travel by air.
Ongoing urban development and infrastructure projects in Mississauga reflect the city’s commitment to enhancing transit and accessibility for Rathwood residents. This commitment aligns with the vision of a vibrant and well-connected community, benefiting both Rathwood and Highlight Condos residents.
Strategically located, Rathwood ensures Highlights Condos and Towns residents have easy access to diverse amenities, including shopping centers, entertainment venues, and educational institutions. This accessibility further contributes to the overall convenience and high quality of life for those residing in the neighborhood and specifically in Highlight Condos.
Mississauga, being a highly connected city, facilitates seamless commuting throughout the GTA for Highlights Condos and Towns residents, whether by transit or vehicle. Access to four central Ontario Highways, including the 403, 401, 427, and the QEW, is easily attainable, providing motorists with efficient travel options. MiWay regional bus routes, conveniently located just steps away from Highlight Condos, enhance local transit accessibility. Additionally, the Dixie GO station and Hazel McCallion LRT line, in close proximity to Highlight Condos, ensure a quick and efficient daily commute. Downtown Toronto is less than half an hour away by vehicle and under an hour away by transit, further enhancing connectivity for Highlight Condos residents.
Mississauga, now the sixth-largest city in Canada, has experienced continuous population growth, resulting in a diverse and vibrant community. This growth is further evident in the urbanization efforts, emphasizing the development of modern infrastructure to meet the expanding needs of the population. The ongoing construction of residential, commercial, and institutional spaces, including the notable Highlights Condos and Towns, contributes to the creation of a well-rounded urban environment.
The city’s skyline has undergone a remarkable transformation with the construction of numerous skyscrapers and high-density developments. These structures not only enhance Mississauga’s aesthetic appeal but also address the increasing demand for housing and commercial spaces, including those provided by Highlights Condos and Towns.
Emerging as a significant business and employment hub, Mississauga has seen the development of corporate offices, industrial parks, and commercial centers. The presence of prominent landmarks such as Square One Shopping Centre positions the city as an economic powerhouse within the Greater Toronto Area (GTA), providing employment opportunities for residents, including those living in Highlight Condos.
The city’s commitment to robust transportation infrastructure is evident in the expansion of major highways, such as the 403, 401, 427, and the QEW. Transit initiatives like the Mississauga Transitway and the Hurontario LRT (Light Rail Transit) further enhance connectivity within the city and the broader GTA, benefiting residents, including those residing in Highlights Condos and Towns.
Home to reputable educational institutions like the University of Toronto Mississauga (UTM) and Sheridan College, Mississauga’s appeal extends to students, enhancing its academic standing and providing educational opportunities for residents, including those in Highlights Condos and Towns.
Cultural and recreational facilities, including theaters, parks, and community centers, contribute to a rich cultural scene and offer ample leisure and entertainment opportunities for residents, including those enjoying the amenities at Highlights Condos and Towns.
Mississauga places a strong emphasis on green spaces and sustainability, preserving parks, trails, and natural areas to enhance environmental consciousness and provide outdoor amenities for residents, including those living in Highlights Condos and Towns.
Actively promoting community engagement through events, festivals, and civic programs, Mississauga fosters a sense of belonging among residents, contributing to the overall livability of the city, including the thriving community at Highlights Condos and Towns.
BUILDING FEATURES & AMENITIES
• A distinguished 14-story tower crafted by the award-winning architectural firm IBI Group
• Elegant porte cochere entrance and covered drop-off
• Striking lobby with concierge, seating area, and mail room
• Common area interiors and suite layouts curated by the renowned design firm, Patton Design Studio
• Versatile Party Lounge with a fireplace, dining area, and kitchen
• Well-appointed Fitness Studio and Yoga Room
• WiFi-enabled Media Room • Guest Suite for the convenience of overnight visitors
• Beautifully landscaped Rooftop Terrace featuring a BBQ station and conversation areas
• Underground parking with walls painted white and bright lighting
• Secured storage locker rooms • Secured bike storage
• Eco-friendly tri-sorter garbage chute system for refuse and recycling
• Automated security access system in the vestibule
• Fully fire sprinklered throughout
• Smoke and heat detectors in suites and common areas
DISTINCTIVE SUITE DETAILS
• 9’ ceiling heights, except in areas requiring bulkheads or dropped ceilings
• Smooth ceilings throughout • Designer-inspired color interior paints throughout
• High-performance laminate flooring throughout
• Solid core entry door with contemporary hardware
• Composite hollow-core interior doors, painted, with contemporary hardware
• Sliding closet doors or flex sliding doors, as per plan
• White Décora style switches and receptacles
• Individually controlled VRF heating and cooling with individual sub-metering for all utilities
• Large private balconies or terraces
GOURMET KITCHENS
• Your selection of contemporary kitchen cabinetry styles and finishes from Vendor’s samples
• Your choice of granite countertops from Vendor’s samples
• Stainless steel sink and single-lever chrome faucet
• Your choice of ceramic tile backsplash from Vendor’s samples
• Stainless steel refrigerator, oven, and combination microwave-hood fan above the stovetop
BEAUTIFUL BATHROOMS
• Contemporary vanity with a stylish uni-top sink and chrome faucet
• Full-width vanity mirror with a decorative light fixture above
• Deep contour soaker tub, as per plan
• Shower stall with glass enclosure
• Environmentally friendly low-flush toilets
• Your choice of ceramic tile for tub and/or shower surrounds, as per Vendor’s samples
• Contemporary accessories including a towel bar and toilet paper holder
• Your choice of porcelain floor tiles, as per Vendor’s samples
• Exhaust fan vented to the exterior
IN-SUITE LAUNDRY
• Stacked washer and dryer
ELECTRICAL & TECHNICAL FEATURES
• Electrical service panel with breakers
• Energy-efficient HVAC system with an energy recovery ventilator
• Switched ceiling light fixtures in Foyer, Kitchen, Den, Dining Room, and Bedroom(s), as per plan
• Pre-wired for cable and internet in living areas
• Smoke detector and carbon monoxide detector as per Ontario Building Code
Investing in this project presents a prime opportunity due to its meticulously designed 14-story tower by the acclaimed IBI Group, offering architectural excellence. The array of amenities, from a rooftop terrace to a well-equipped fitness studio, ensures a high-quality living experience. With a central location, proximity to major highways, and renowned educational institutions, this investment promises convenience and accessibility. The commitment to environmental sustainability and modern living features make it a forward-thinking choice. Additionally, the project’s growth potential is bolstered by Mississauga’s continuous development as a thriving economic and cultural hub within the Greater Toronto Area.
Investing in this project presents a prime opportunity due to its meticulously designed 14-story tower by the acclaimed IBI Group, offering architectural excellence. The array of amenities, from a rooftop terrace to a well-equipped fitness studio, ensures a high-quality living experience. With a central location, proximity to major highways, and renowned educational institutions, this investment promises convenience and accessibility. The commitment to environmental sustainability and modern living features make it a forward-thinking choice. Additionally, the project’s growth potential is bolstered by Mississauga’s continuous development as a thriving economic and cultural hub within the Greater Toronto Area.
Hazelton Developments stands as the visionary developer behind this project, known for its commitment to crafting exceptional living spaces. With a reputation for delivering high-quality and innovative projects, Hazelton Developments brings a wealth of experience to ensure the success of this venture. The developer’s emphasis on architectural excellence and attention to detail is evident in the meticulously designed 14-story tower. Hazelton’s dedication to creating sustainable, modern communities aligns seamlessly with the evolving needs of residents. As a trusted name in real estate, Hazelton Developments solidifies its position as a key contributor to the dynamic and thriving landscape of Mississauga.
In conclusion, investing in Highlights Condos and Towns represents a strategic opportunity to be part of a meticulously crafted development by Hazelton Developments. With a 14-story tower designed by the renowned IBI Group, the project offers a blend of architectural excellence and modern amenities. Its central location in Mississauga, proximity to major highways, and access to diverse transit options contribute to the project’s potential for long-term growth. The commitment to sustainability, coupled with the city’s continuous development, enhances the overall appeal for investors seeking a thriving and forward-thinking community. Highlights Condos and Towns stands as a promising venture, aligning with the evolving needs of residents and the dynamic real estate landscape in the Greater Toronto Area.
| Suite Name | Suite Type | Size | View | Price | ||
|---|---|---|---|---|---|---|
|
Available
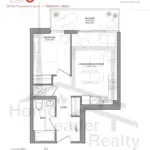 |
617 (1B-C) | 1.5 Bed , 1 Bath | 521 SQFT | North |
$571,390
$1097/sq.ft
|
More Info |
|
Available
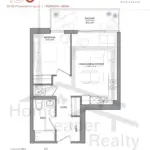 |
1217 (1B-C) | 1.5 Bed , 1 Bath | 521 SQFT | North |
$577,790
$1109/sq.ft
|
More Info |
|
Available
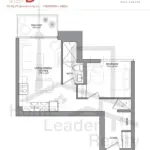 |
1101 (1B-D) | 1.5 Bed , 1 Bath | 551 SQFT | North |
$608,490
$1104/sq.ft
|
More Info |
|
Available
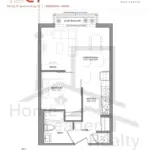 |
406 (1B-E2) | 1.5 Bed , 1 Bath | 529 SQFT | East |
$577,790
$1092/sq.ft
|
More Info |
|
Available
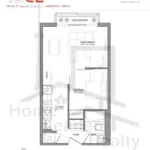 |
407 (1B-E2) | 1.5 Bed , 1 Bath | 499 SQFT | East |
$545,990
$1094/sq.ft
|
More Info |
|
Available
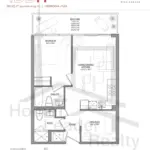 |
1007 (1BD-A) | 1.5 Bed , 1 Bath | 596 SQFT | South |
$689,890
$1158/sq.ft
|
More Info |
|
Available
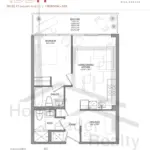 |
814 (1BD-A) | 1.5 Bed , 1 Bath | 590 SQFT | North |
$646,690
$1096/sq.ft
|
More Info |
|
Available
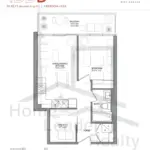 |
1005 (1BD-B) | 1.5 Bed , 1 Bath | 531 SQFT | South |
$617,190
$1162/sq.ft
|
More Info |
|
Available
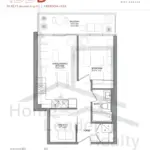 |
805 (1BD-B) | 1.5 Bed , 1 Bath | 531 SQFT | South |
$615,090
$1158/sq.ft
|
More Info |
|
Available
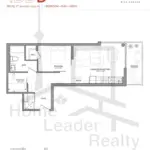 |
308 (1BD-D) | 1.5 Bed , 1 Bath | 596 SQFT | East |
$647,690
$1087/sq.ft
|
More Info |
|
Available
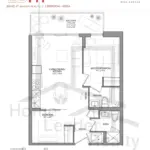 |
1006 (2B-A1) | 2.5 Bed , 2 Bath | 626 SQFT | South |
$702,490
$1122/sq.ft
|
More Info |
|
Available
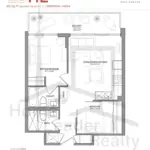 |
1310 (2B-A2) | 2.5 Bed , 2 Bath | 632 SQFT | South |
$711,790
$1126/sq.ft
|
More Info |
|
Available
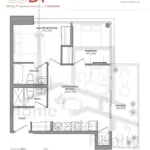 |
811 (2B-B1) | 2 Bed , 2 Bath | 665 SQFT | South West |
$794,290
$1194/sq.ft
|
More Info |
|
Available
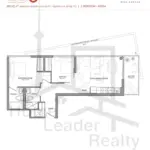 |
702 (2B-C) | 2.5 Bed , 2 Bath | 683 SQFT | North East |
$739,590
$1083/sq.ft
|
More Info |
|
Available
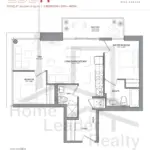 |
904 (2BD-A) | 2.5 Bed , 2 Bath | 722 SQFT | South East |
$857,890
$1188/sq.ft
|
More Info |
|
Available
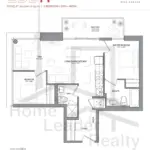 |
504 (2BD-A) | 2.5 Bed , 2 Bath | 722 SQFT | South East |
$815,490
$1129/sq.ft
|
More Info |
|
Available
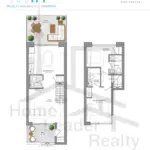 |
110/TH02 (TH-1A) | 2 Bed , 2.5 Bath | 949 SQFT | North / South |
$941,590
$992/sq.ft
|
More Info |
|
Available
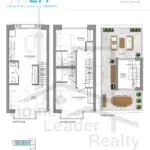 |
224/TH11 (TH-2A) | 2 Bed , 2.5 Bath | 1176 SQFT | North / South |
$1,167,890
$993/sq.ft
|
More Info |
|
Available
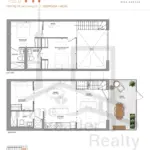 |
102LFT (LT-A1) | 3.5 Bed , 3 Bath | 1106 SQFT | East |
$977,990
$884/sq.ft
|
More Info |
|
Available
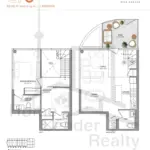 |
106LFT (LT-C) | 2 Bed , 2.5 Bath | 933 SQFT | North West |
$926,090
$993/sq.ft
|
More Info |
|
Available
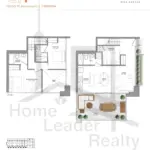 |
105LFT (LT-F) | 3 Bed , 3 Bath | 1167 SQFT | South East |
$1,044,390
$895/sq.ft
|
More Info |
|
Available
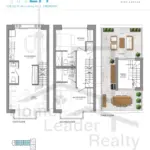 |
224/TH11 (TH-2A) | 2 Bed , 2.5 Bath | 1176 SQFT | North / South |
$1,167,890
$993/sq.ft
|
More Info |
300 Richmond St W #300, Toronto, ON M5V 1X2
inquiries@Condoy.com
(416) 599-9599
We are independent realtors® with Home leader Realty Inc. Brokerage in Toronto. Our team specializes in pre-construction sales and through our developer relationships have access to PLATINUM SALES & TRUE UNIT ALLOCATION in advance of the general REALTOR® and the general public. We do not represent the builder directly.
