M City Condos 2 is a condo community by Urban Capital and Rogers Real Estate Development Limited at 3883 Quartz Rd, Mississauga. M City Condos Phase 2 has a total of 793 units.
Register below to secure your unit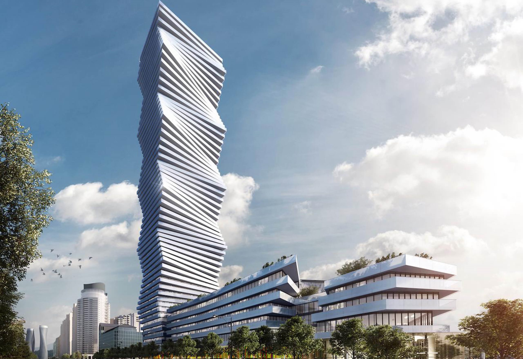
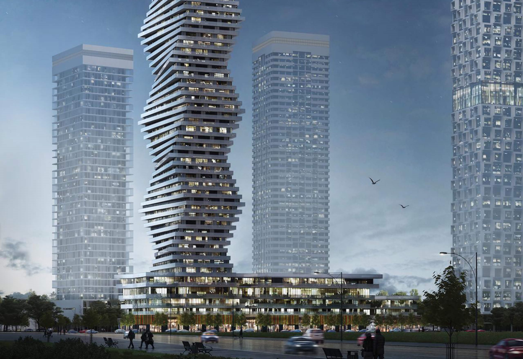
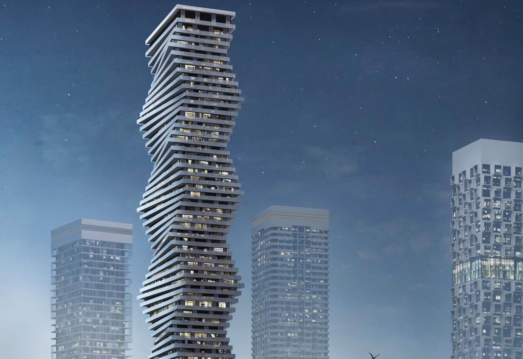
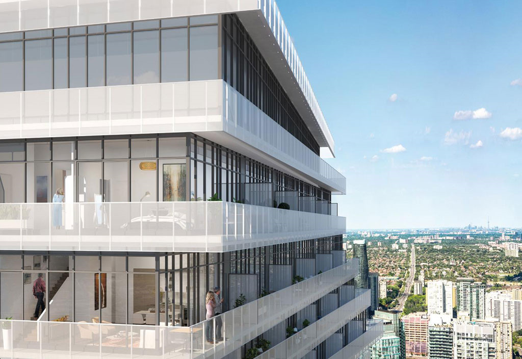
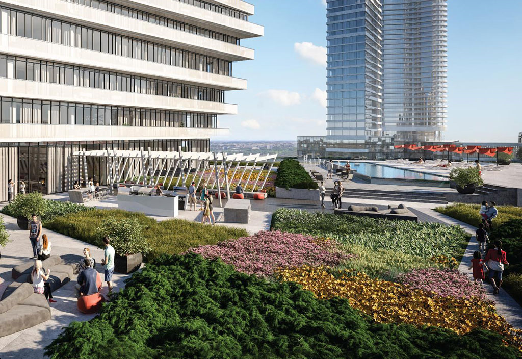
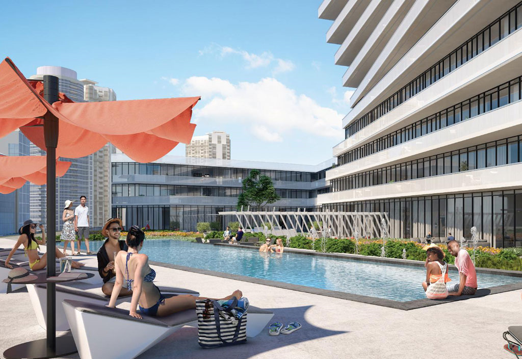
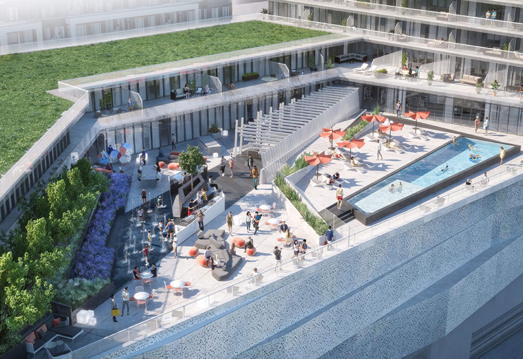
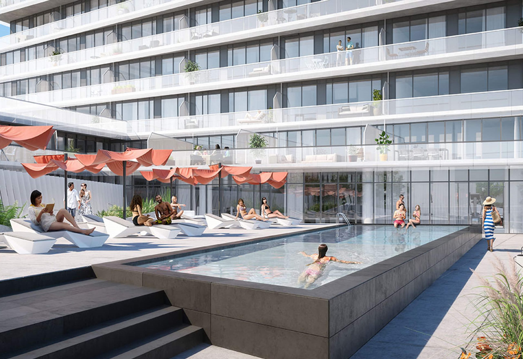
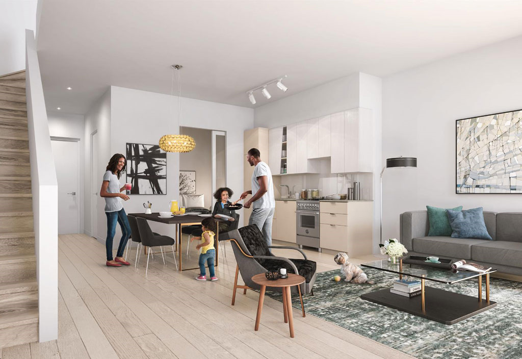
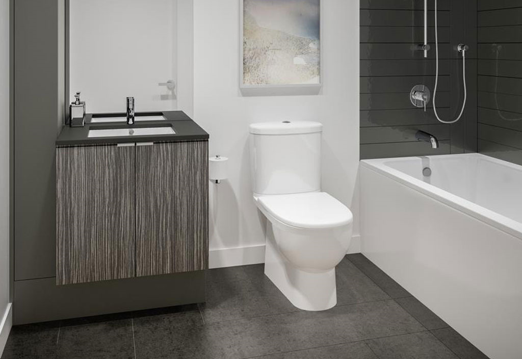
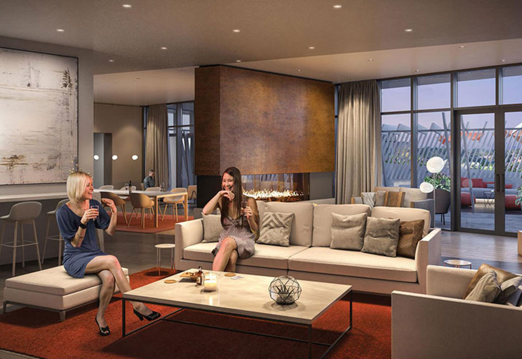
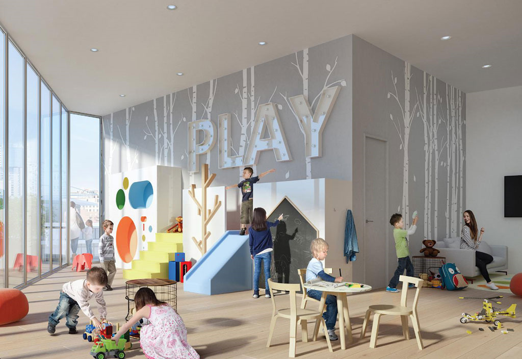
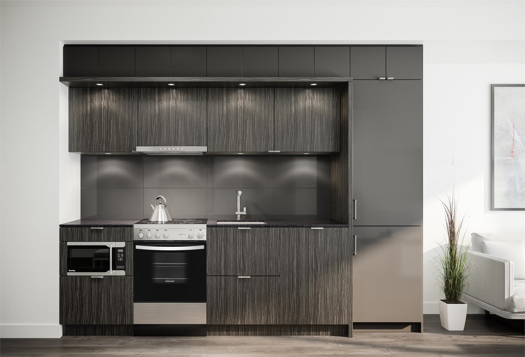
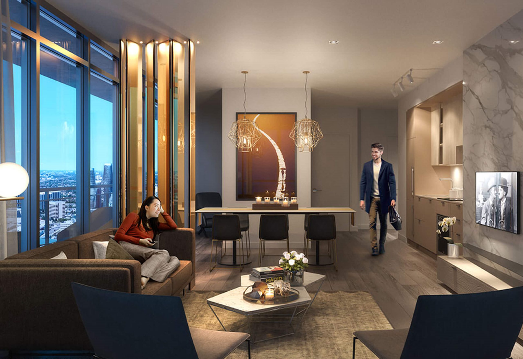
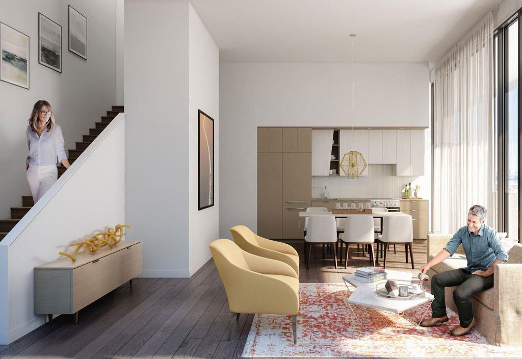
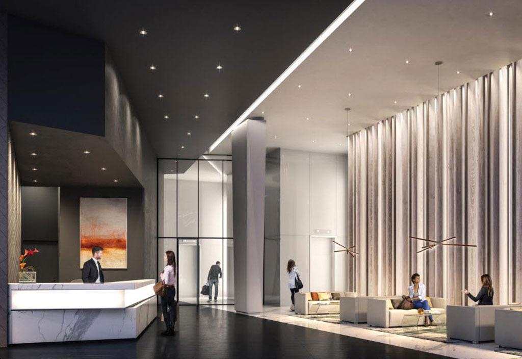
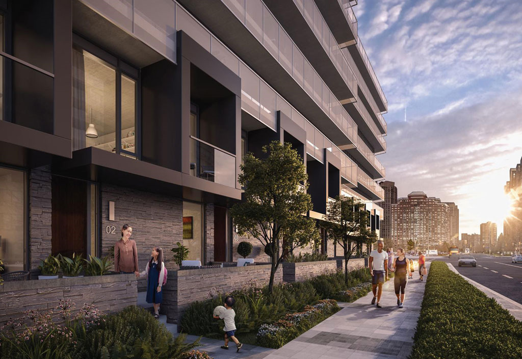
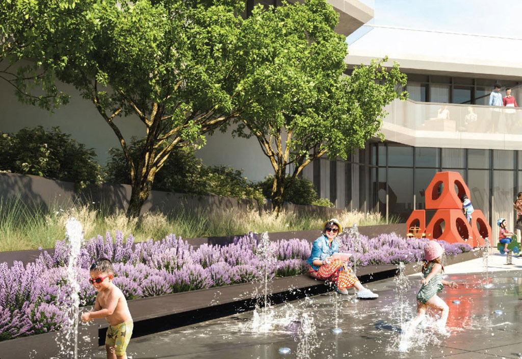
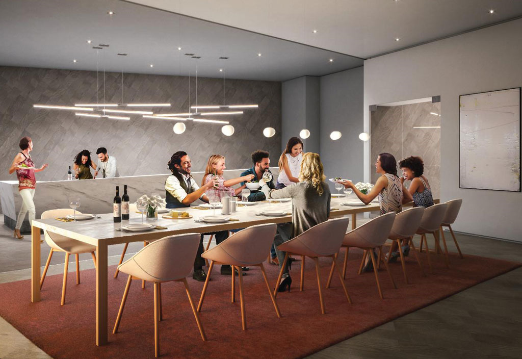
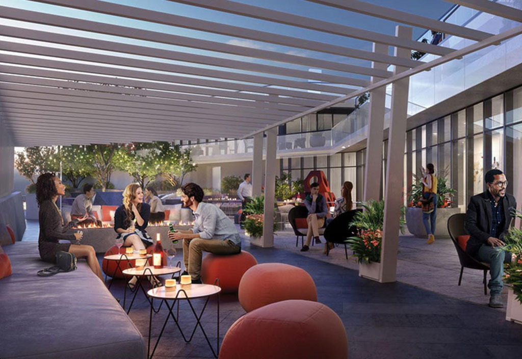
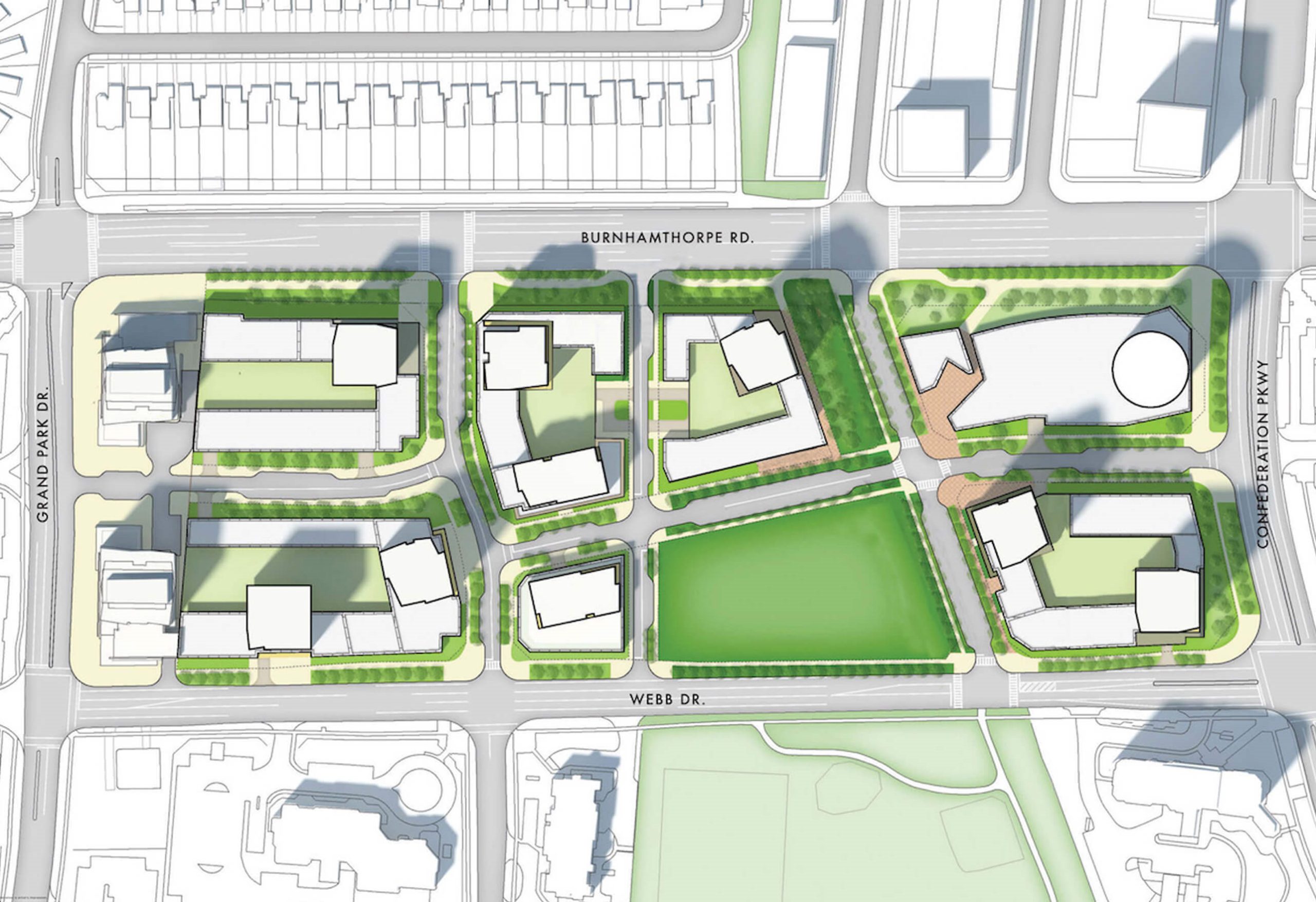
5% DEPOSIT STRUCTURE
M City Condos 2: A Premier Living Experience in Mississauga
M City Condos 2 is an exciting new addition to Mississauga‘s skyline, brought to life by Rogers Real Estate Development Limited and Urban Capital Property Group. Strategically positioned at Burnhamthorpe Road and Confederation Parkway, this highly anticipated second phase follows the resounding success of M City’s first tower. Offering a mix of luxury, modern convenience, and an unbeatable location, M City Condos 2 is set to redefine urban living in one of Canada’s fastest-growing cities. With striking architectural design by CORE Architects and interior elegance crafted by award-winning Cecconi Simone, this development is more than just a residence—it’s a lifestyle.
M City Condos 2 is set within an ambitious 10-tower master-planned community designed to bring a perfect balance of urban convenience and natural beauty. The development prioritizes pedestrian-friendly spaces, green areas, and luxurious common areas that encourage community engagement.
One of the standout features of this project is the inclusion of a two-acre parkland that seamlessly integrates with Mississauga’s Downtown21 Master Plan, which envisions a more vibrant and connected downtown core. The park will serve as a hub for social gatherings, outdoor activities, and relaxation, enhancing the overall quality of life for residents.
M City Condos 2 is designed to offer a dynamic living experience, combining contemporary aesthetics with practical luxury. Its distinctive architecture features a unique, twisting tower design that ensures each residence benefits from abundant natural light and breathtaking views.
Residents will enjoy premium amenities, including:
M City Condos 2 enjoys an enviable location in Mississauga’s downtown core, providing residents with seamless access to transit, shopping, dining, and entertainment. Square One Shopping Centre, one of Canada’s largest malls, is just minutes away, offering world-class retail stores, restaurants, and entertainment options.
For commuters, transit options are abundant. The development is well-served by MiWay transit, with Erindale GO Station and Cooksville GO Station nearby, providing direct routes into downtown Toronto. Major highways, including the 403, 401, and 407, ensure effortless travel for those who prefer driving.
M City Condos 2 places residents in the midst of Mississauga’s vibrant cultural and entertainment district. The Living Arts Centre, Art Gallery of Mississauga, and Opera Mississauga provide rich artistic experiences, while Mississauga Celebration Square is a hub for community events, including movie nights, farmers’ markets, and seasonal festivals.
For food enthusiasts, the area boasts a diverse culinary scene, from authentic Vietnamese cuisine at Pho Mi 99 to fine Italian dining at Alioli and premium steakhouse experiences at Canyon Creek Restaurant. Whether you’re looking for a casual café or a high-end dining experience, Mississauga has something for every palate.
Mississauga’s real estate market continues to experience steady growth, driven by increasing demand for high-quality residences in prime locations. With the city’s expanding economy and ongoing developments, property values in the downtown core are expected to rise, making M City Condos 2 a smart investment.
From world-class amenities to cultural attractions and a thriving retail sector, M City Condos 2 offers an unparalleled urban lifestyle. The seamless blend of luxury, convenience, and connectivity makes it a highly desirable place to live.
Investing in a master-planned community ensures a well-thought-out environment with sustainable infrastructure, green spaces, and pedestrian-friendly pathways. The integration of residential, commercial, and recreational spaces creates a self-sufficient neighborhood with long-term value.
With the University of Toronto Mississauga and Sheridan College nearby, M City Condos 2 is an attractive option for students, faculty, and professionals, ensuring a steady rental demand for investors.
Easy access to major highways and public transportation options means residents can commute effortlessly within the GTA. This convenience adds to the property’s long-term appeal for both homeowners and renters.
Rogers Smart Home Technology ensures that residents enjoy the latest advancements in home automation, from lighting and climate control to security features. This future-forward integration enhances comfort and efficiency.
M City Condos 2 represents the pinnacle of modern urban living in Mississauga. With its striking architecture, state-of-the-art amenities, prime location, and strong investment potential, this development is set to become one of the most sought-after addresses in the city. Whether you’re looking for a new home or a lucrative real estate investment, M City Condos 2 offers an unmatched opportunity to be part of Mississauga’s dynamic future.
Secure your place in this landmark development today and experience the best that contemporary condo living has to offer!
| Suite Name | Suite Type | Size | View | Price | ||
|---|---|---|---|---|---|---|
|
Available
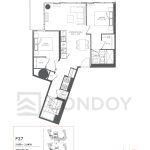 |
P37 | 2 Bed , 2 Bath | 836 SQFT | South West |
$659,000
$788/sq.ft
|
More Info |
|
Available
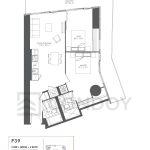 |
P39 | 2 Bed , 2 Bath | 857 SQFT | South West |
$675,000
$788/sq.ft
|
More Info |
|
Available
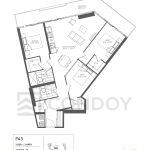 |
P45 | 3 Bed , 2 Bath | 1084 SQFT | East |
$779,000
$719/sq.ft
|
More Info |
|
Available
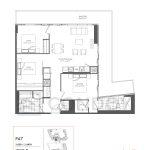 |
P47 | 3 Bed , 2 Bath | 1117 SQFT | South |
$790,000
$707/sq.ft
|
More Info |
|
Available
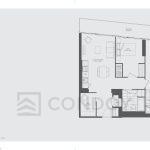 |
PENTHOUSES 5906 | 2.5 Bed , 2 Bath | 953 SQFT | South |
$770,000
$808/sq.ft
|
More Info |
|
Available
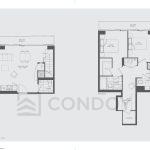 |
PENTHOUSES 6012 | 2.5 Bed , 2.5 Bath | 1079 SQFT | West |
$869,000
$805/sq.ft
|
More Info |
|
Available
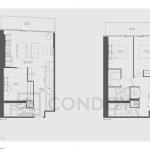 |
PENTHOUSES 6014 | 3.5 Bed , 3 Bath | 1231 SQFT | North |
$920,000
$747/sq.ft
|
More Info |
|
Available
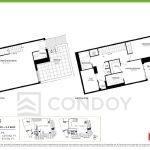 |
TH05 | 2.5 Bed , 2.5 Bath | 1210 SQFT | East |
$979,000
$809/sq.ft
|
More Info |
|
Available
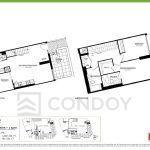 |
TH02 | 3.5 Bed , 3 Bath | 1202 SQFT | East |
$979,000
$814/sq.ft
|
More Info |
|
Available
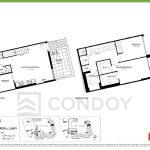 |
TH03 | 3.5 Bed , 3 Bath | 1199 SQFT | East |
$979,000
$817/sq.ft
|
More Info |
|
Available
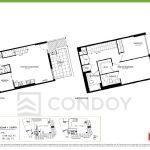 |
TH04 | 3.5 Bed , 3 Bath | 1198 SQFT | East |
$979,000
$817/sq.ft
|
More Info |
|
Available
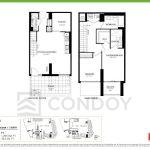 |
TH10 | 3.5 Bed , 3 Bath | 1205 SQFT | South |
$979,000
$812/sq.ft
|
More Info |
|
Available
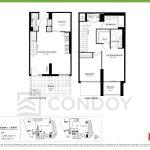 |
TH11 | 3.5 Bed , 3 Bath | 1205 SQFT | South |
$979,000
$812/sq.ft
|
More Info |
|
Available
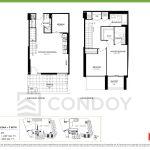 |
TH12 | 3.5 Bed , 3 Bath | 1229 SQFT | South |
$979,000
$797/sq.ft
|
More Info |
|
Available
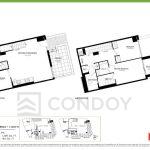 |
TH01 | 3.5 Bed , 3 Bath | 1308 SQFT | East |
$999,000
$764/sq.ft
|
More Info |
300 Richmond St W #300, Toronto, ON M5V 1X2
inquiries@Condoy.com
(416) 599-9599
We are independent realtors® with Home leader Realty Inc. Brokerage in Toronto. Our team specializes in pre-construction sales and through our developer relationships have access to PLATINUM SALES & TRUE UNIT ALLOCATION in advance of the general REALTOR® and the general public. We do not represent the builder directly.
