Peter & Adelaide Condos is a New Condo development by Graywood Developments Ltd. located at Adelaide St W & Spadina Ave, Toronto.
Register below to secure your unit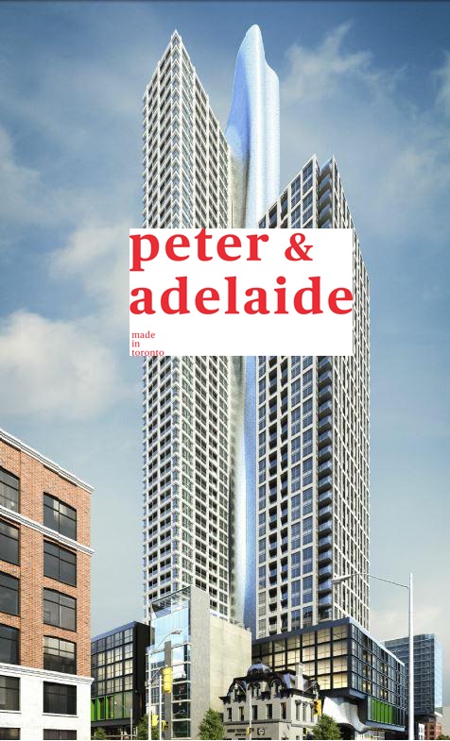
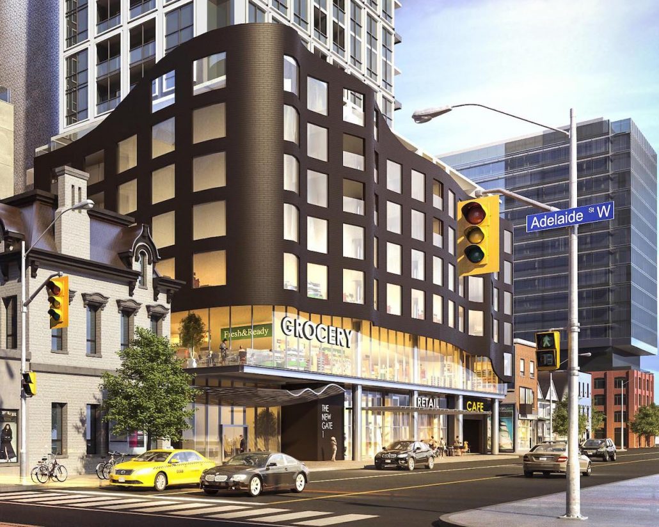
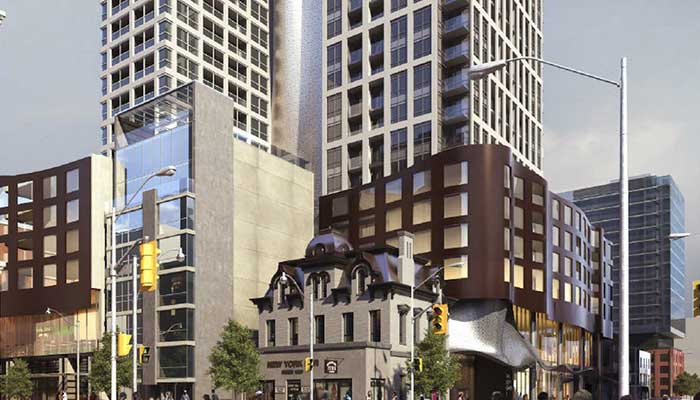
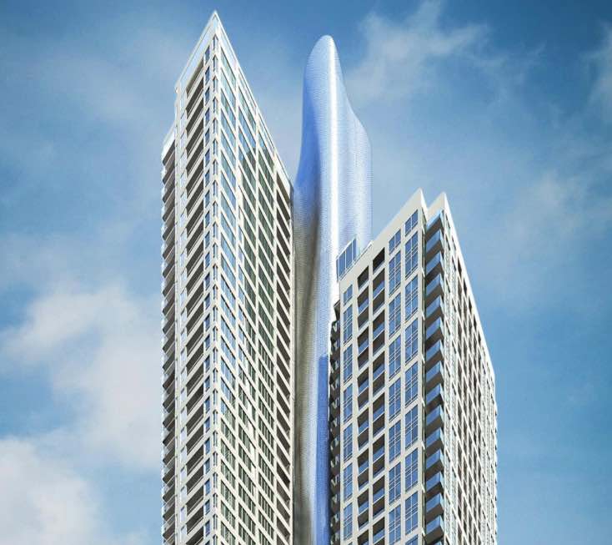
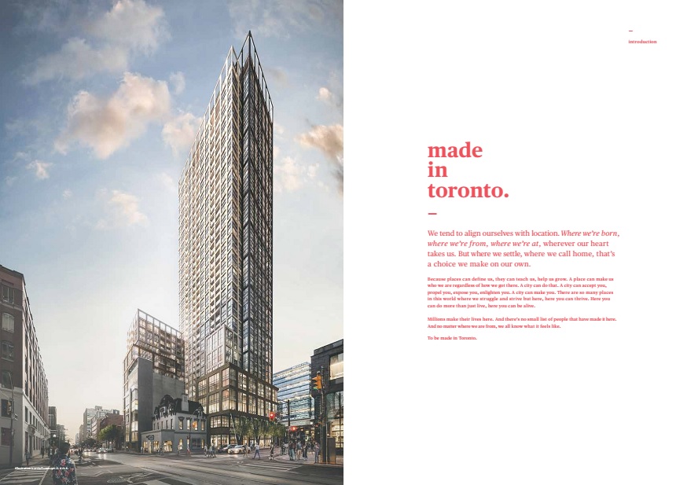
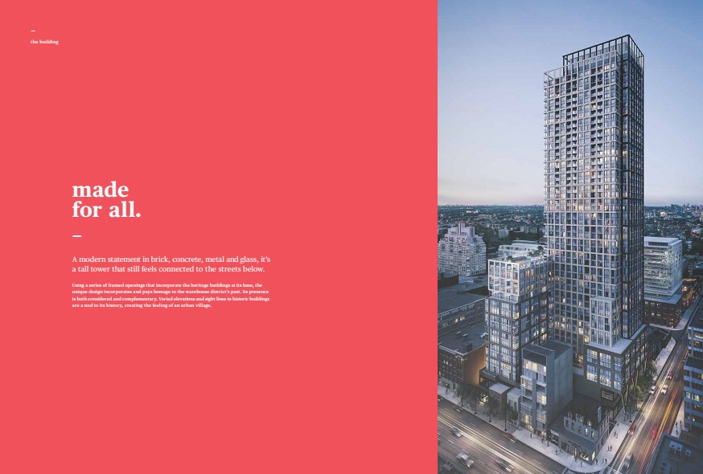
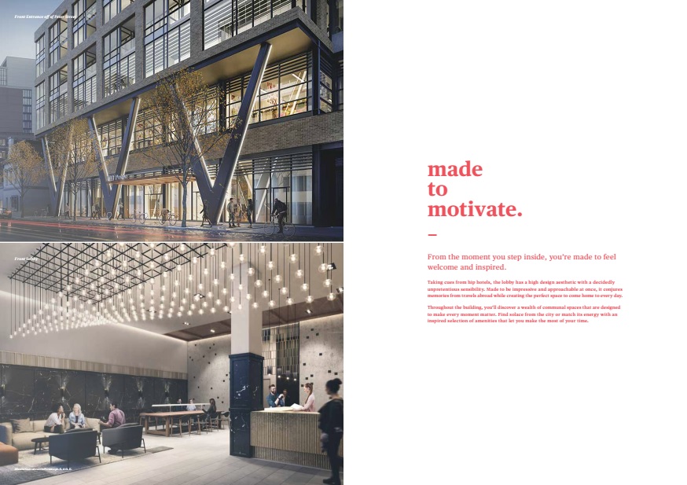
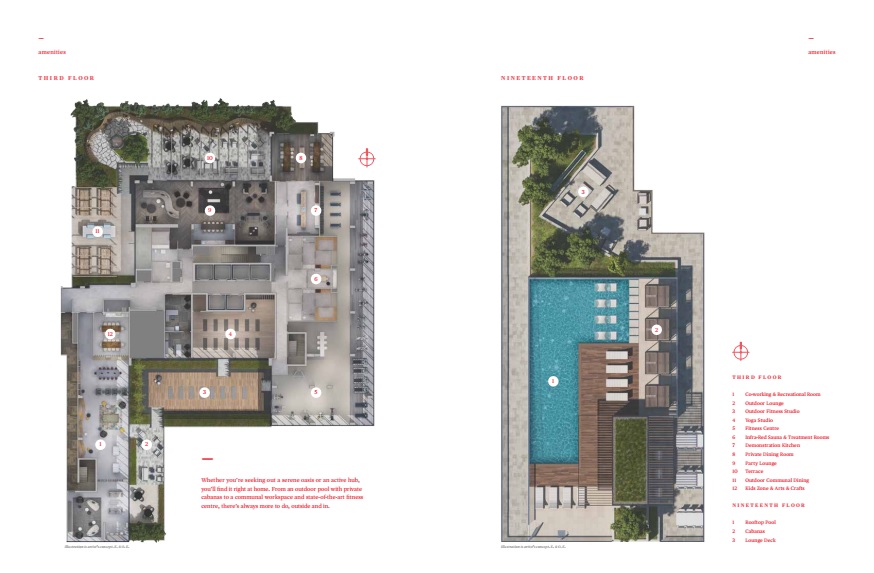
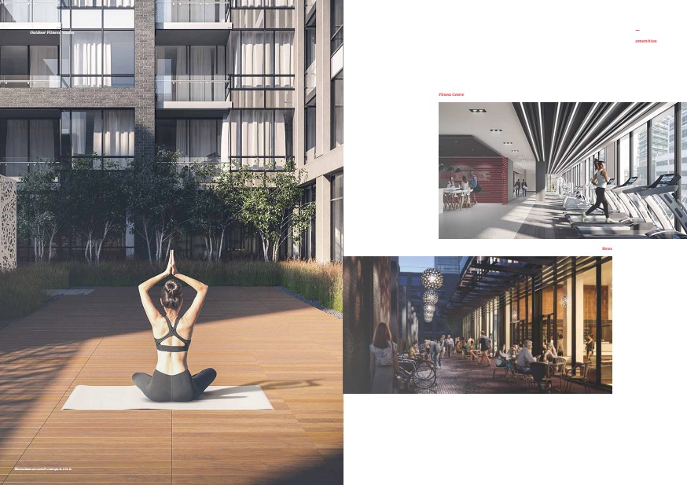
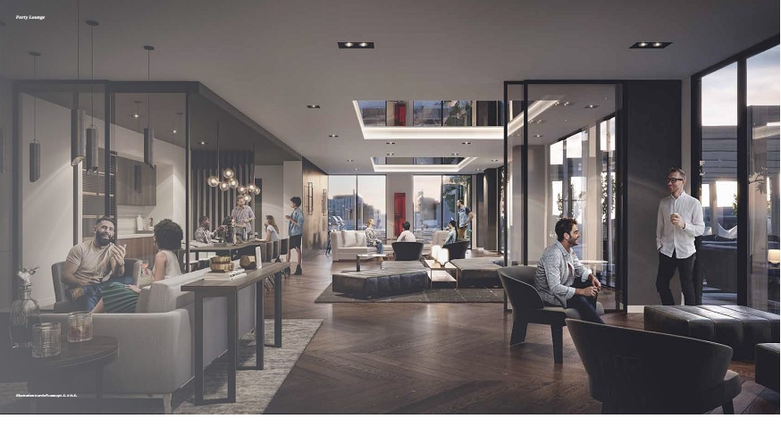
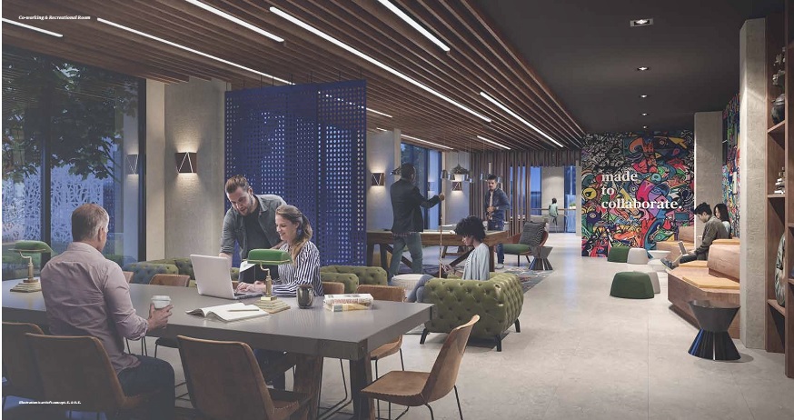
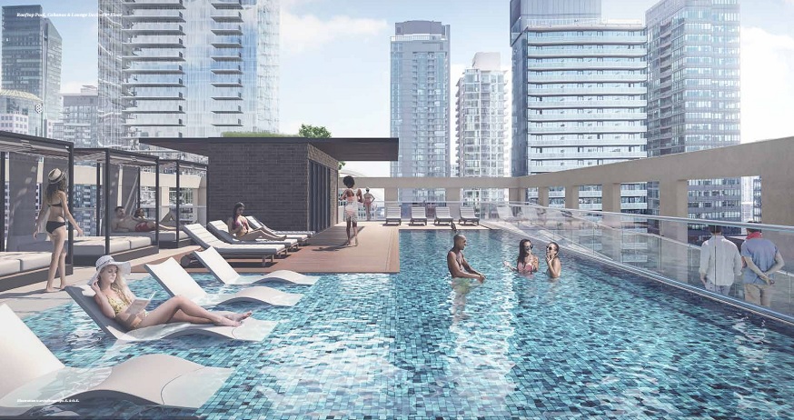
Deposit Structure
$5,000 with signing of Agreement
Balance of 5% in 10 days
Peter and Adelaide Condos, a recently initiated condominium venture by Graywood Developments Ltd, is currently undergoing pre-construction at 350 Adelaide Street West, Toronto, in the heart of the Entertainment District. Notably, this development proudly holds an impeccable 100/100 walk score and a perfect 100/100 transit score. Crafted by the renowned BBB Architects, Peter and Adelaide Condos is poised to become an architectural masterpiece.
As it advances into the construction phase, the condominium finds its home at 102 Peter Street, Toronto, within the dynamic Entertainment District. Upholding its exceptional 100/100 walk score and a flawless 100/100 transit score, Peter and Adelaide Condos is designed by BBB Architects and will feature interior designs curated by U31. The project is set to reach a towering height of 52 storeys, providing a total of 695 suites.
Crafted with the city in mind and positioned within its bustling core, Peter and Adelaide finds its specific placement at the nexus of culture and connection. It stands at the crossroads of art and commerce, as well as the intersection of work and play. Immerse yourself in the authentic essence of Toronto living.
Nestled in the vibrant Waterfront Communities of Toronto, it is an ideal location for urban living with an almost flawless accessibility score. The lifestyle offerings in waterfront communities are boundless; just a brief stroll away, revel in outdoor events or partake in water sports at the beach. This novel development is conveniently situated near the St. Lawrence Market, Rogers Centre, ACC, and Sony Centre for the Performing Arts, solidifying its status as the quintessential heart and hub of downtown Toronto.
| Suite Name | Suite Type | Size | View | Price | ||
|---|---|---|---|---|---|---|
|
Available
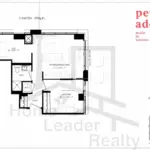 |
709 1B+D | 1.5 Bed , 1 Bath | 579 SQFT | West |
$650,900
$1124/sq.ft
|
More Info |
|
Available
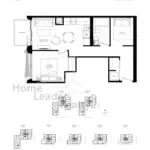 |
5209 1B+D | 1.5 Bed , 1 Bath | 575 SQFT | North |
$794,900
$1382/sq.ft
|
More Info |
|
Available
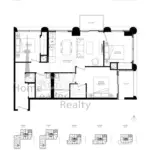 |
5202 3B | 3 Bed , 2 Bath | 873 SQFT | North East |
$1,104,900
$1266/sq.ft
|
More Info |
|
Available
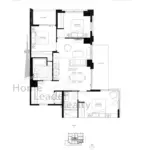 |
5205 3B | 3 Bed , 2 Bath | 903 SQFT | South East |
$1,254,900
$1390/sq.ft
|
More Info |
300 Richmond St W #300, Toronto, ON M5V 1X2
inquiries@Condoy.com
(416) 599-9599
We are independent realtors® with Home leader Realty Inc. Brokerage in Toronto. Our team specializes in pre-construction sales and through our developer relationships have access to PLATINUM SALES & TRUE UNIT ALLOCATION in advance of the general REALTOR® and the general public. We do not represent the builder directly.
