Scenic Ridge East Homes is a New Single Family development by LIV Communities located at Pottruff Rd & Powerline Rd, Brant.
Register below to secure your unit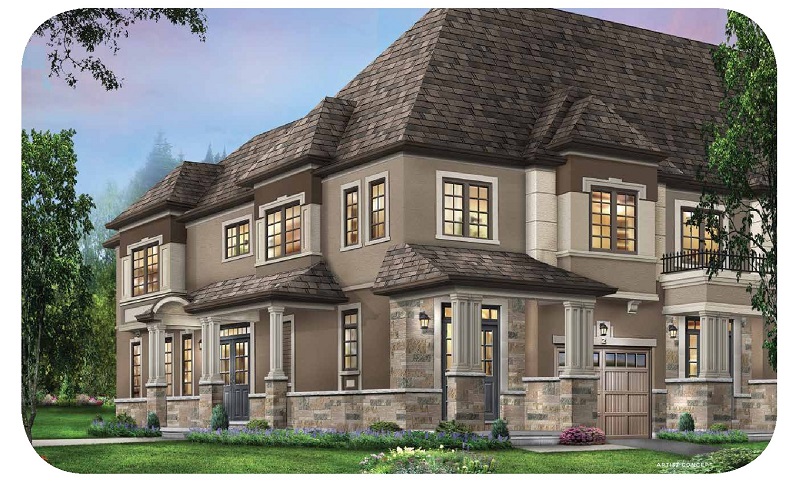







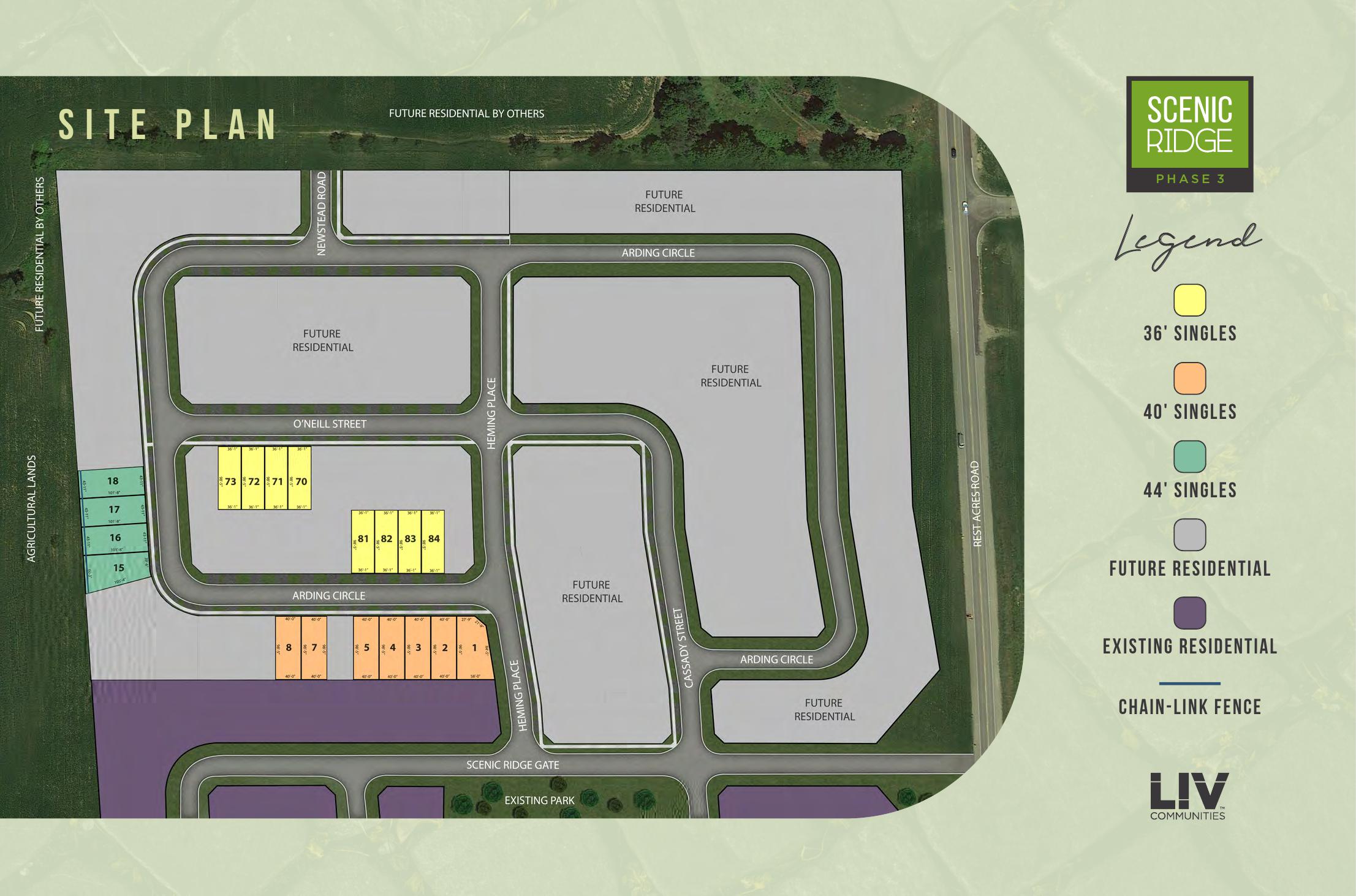
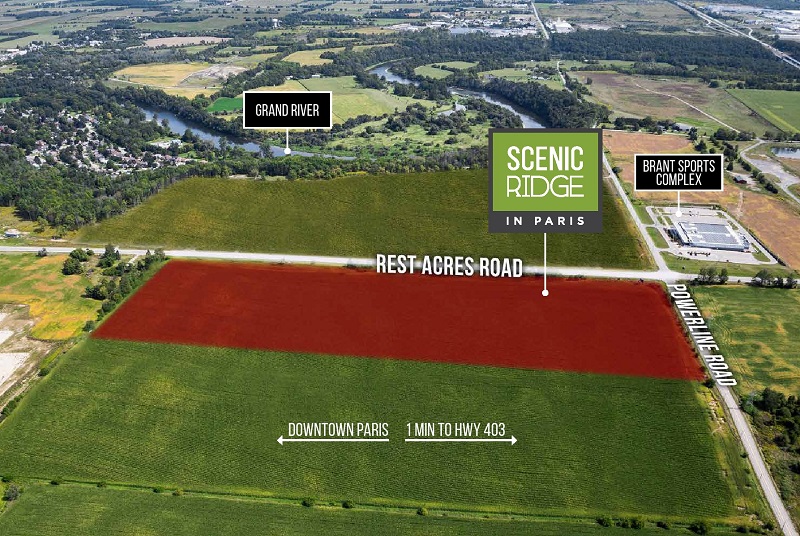
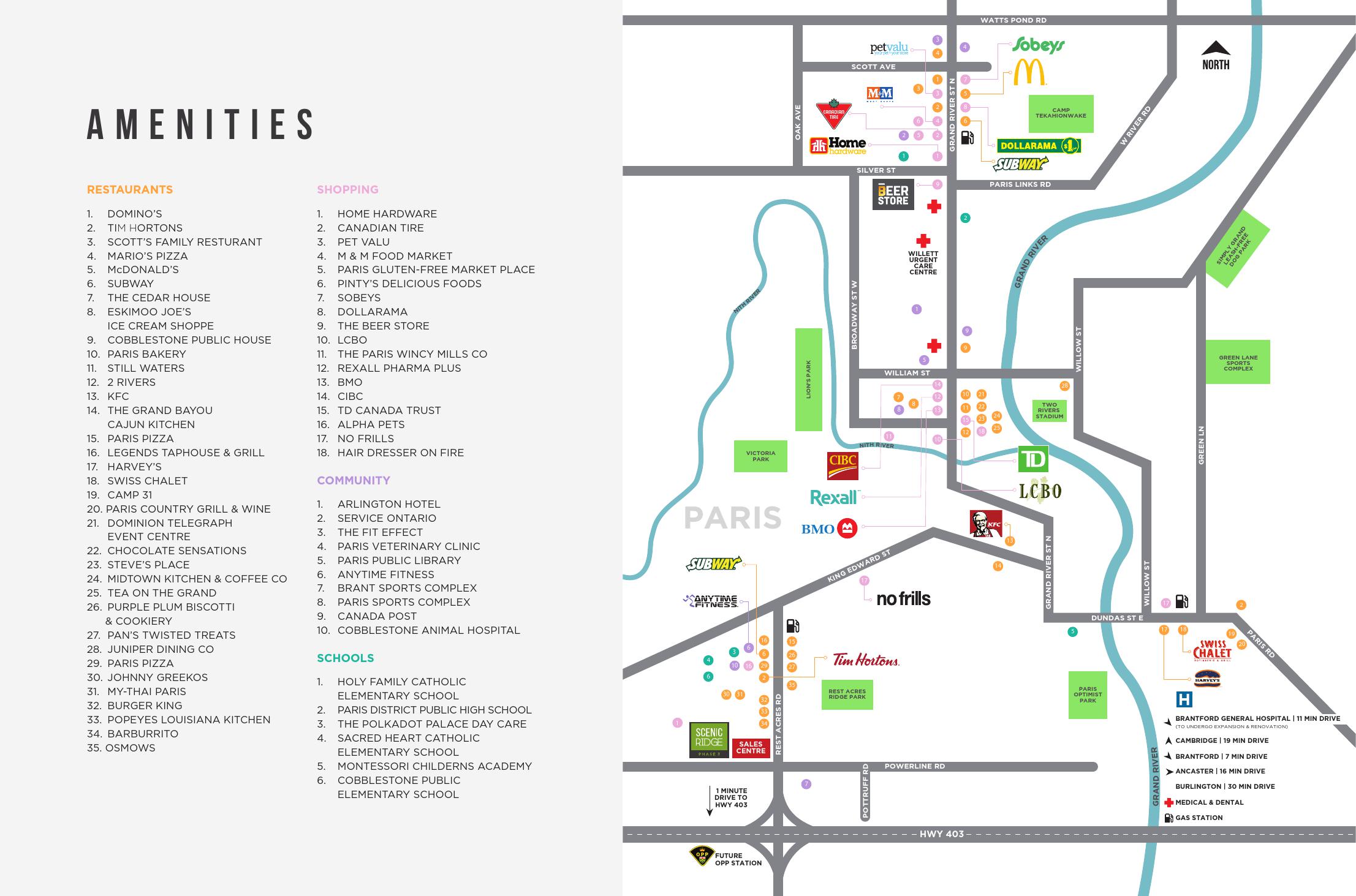
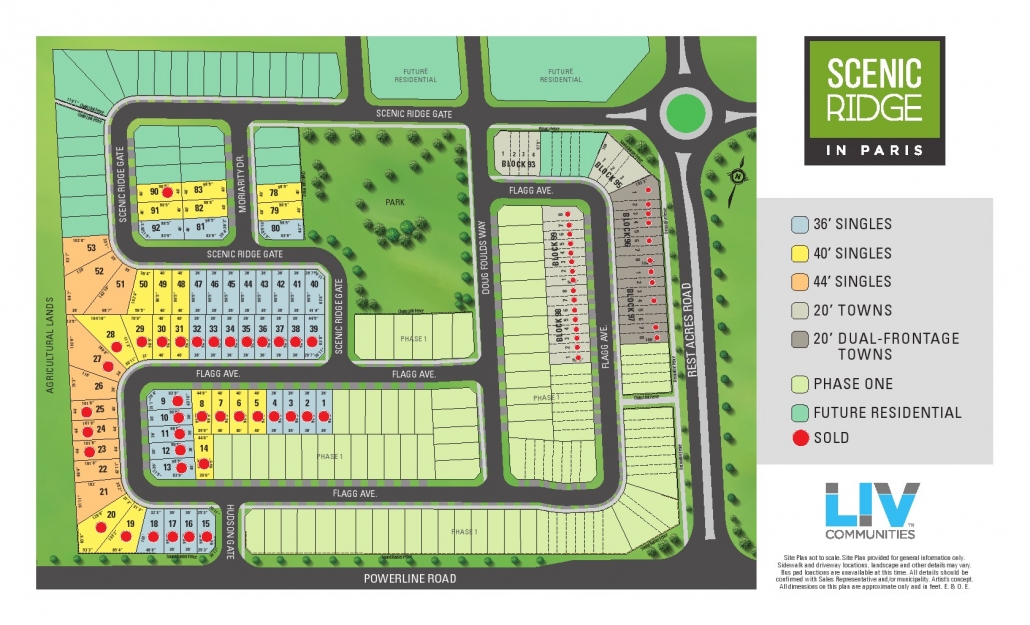
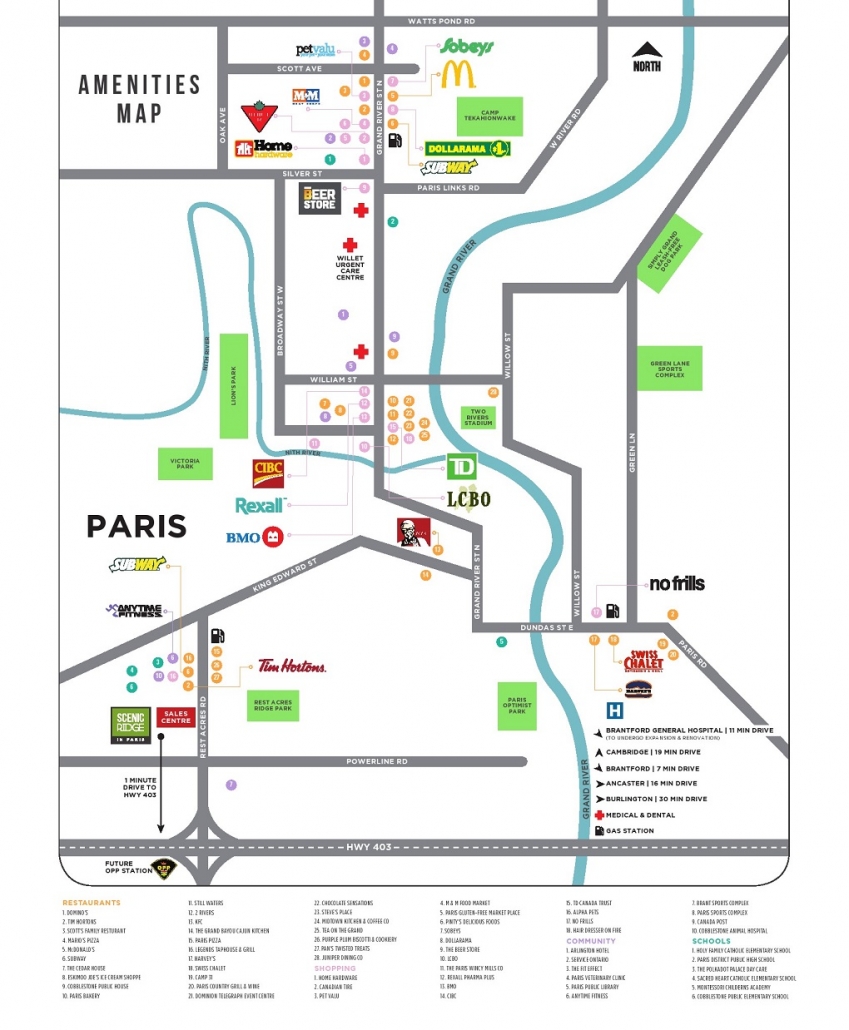
Picture yourself residing in Canada’s most picturesque town, embraced by the welcoming community of SCENIC RIDGE in Paris, Ontario, courtesy of LIV Communities. Here, quality meets distinction with meticulously crafted homes showcasing superior materials and finishes, all nestled at the convergence of the Grand and Nith Rivers. Experience the allure of old-world charm seamlessly intertwined with modern convenience, offering an unparalleled setting for new beginnings. Designed with young families in mind, Scenic Ridge East presents a range of housing options, from spacious detached homes to affordable townhouses, complete with open-concept layouts perfect for any stage of family life. With early learning centers and public schools nearby, this community promises both tranquility and opportunity for growth, making it an ideal place to call home.
Nestled on the outskirts of Paris, dubbed “The Prettiest Little Town in Canada,” Scenic Ridge East boasts a serene setting enveloped by breathtaking green expanses, verdant parklands, and meandering nature trails, creating an idyllic retreat for residents to relish throughout the year. Noteworthy nearby green havens such as Lions Park, Nith Trail, the Grand River, and Brant Conservation Area contribute to the area’s natural charm, as highlighted by CondoNow. Additionally, the community benefits from convenient access to early learning centers and public schools, while the Brant Sports Complex, just a stone’s throw away, offers a diverse array of recreational pursuits suitable for every age and interest. CondoNow further points out the presence of local places of worship, public libraries, and medical health centers, enhancing the neighborhood’s convenience and livability.
Scenic Ridge East Homes in Brant offer residents access to the renowned picturesque landscapes that define the area, featuring lush green spaces, tranquil waterways, and expansive parklands. With the Grand River meandering nearby and numerous nature trails weaving through the neighborhood, there’s ample opportunity to immerse oneself in nature’s beauty. Additionally, Brant’s rich historical heritage, showcased through landmarks and cultural sites, provides a glimpse into its storied past, inviting exploration for both visitors and locals alike. The strong sense of community in Brant fosters camaraderie among residents, who frequently gather for events and festivals, creating a welcoming and inclusive environment. Beyond its natural and cultural attractions, Brant offers a plethora of recreational facilities, from sports complexes to community centers, catering to diverse outdoor interests. Whether engaging in sports activities, hiking along scenic trails, or enjoying leisurely picnics in the park, there’s something for everyone to relish. Furthermore, Brant’s array of amenities, including shopping centers, dining establishments, and entertainment venues, ensures that residents have convenient access to everyday needs and leisure pursuits, contributing to the vibrancy and livability of the neighborhood.
Scenic Ridge East Homes in Brant offer residents convenient transportation options for navigating both the neighborhood and its surroundings. With well-connected road networks, residents can easily drive to nearby destinations and beyond. Public transportation, including buses, provides reliable connections to key locations within Brant and neighboring areas, ensuring efficient mobility for commuters and explorers alike.
Situated close to major highways and thoroughfares, such as Highway 403, Brant facilitates smooth travel to nearby cities like Brantford, Hamilton, and the Kitchener/Waterloo area. This proximity enables residents to reach downtown Toronto in just over an hour by car.
Moreover, the strategic location of Scenic Ridge East ensures residents have quick access to essential amenities, including shopping centers, schools, healthcare facilities, and recreational venues. This accessibility enhances the overall convenience and quality of life for residents, making Scenic Ridge East Homes in Brant an attractive choice for those seeking comfort and convenience in their daily lives.
Brant is undergoing a remarkable phase of growth and development, marking an exciting chapter in its evolution as a thriving city. Situated in a strategic location with access to key transportation routes and surrounded by scenic landscapes, Brant has become a magnet for both residents and investors seeking a blend of urban convenience and natural beauty.
One of the most notable aspects of Brant’s growth is its burgeoning housing market, which has seen a surge in new developments like Scenic Ridge East Homes. These modern residential projects not only meet the increasing demand for housing but also contribute to the city’s architectural landscape, adding to its visual appeal and sense of community.
Beyond residential expansion, Brant is making significant strides in infrastructure development, with investments in transportation networks and public amenities. Road improvements and enhanced public transit systems are underway to support the growing population and facilitate smoother commutes for residents. Moreover, the city is enhancing its recreational and cultural offerings, with the development of parks, community centers, and entertainment venues, creating vibrant spaces for residents to socialize and unwind.
Economically, Brant is flourishing, boasting a diverse array of industries ranging from manufacturing and technology to healthcare and education. This economic diversity not only fuels job creation but also attracts businesses seeking a supportive and innovative environment to thrive in. As a result, Brant is positioned as a dynamic hub of opportunity, drawing individuals and companies alike to contribute to its ongoing growth and prosperity.
In summary, Brant’s growth and development represent a promising trajectory for the city, characterized by a commitment to sustainability, inclusivity, and economic vitality. With a focus on creating a high quality of life for its residents and fostering a conducive environment for business innovation, Brant is poised to emerge as a leading destination for those seeking a vibrant and fulfilling urban experience.
Scenic Ridge East residents enjoy easy access to the charming and historic downtown core of Paris, as well as Main Street, where they can explore local eateries, shops, and boutiques. If residents need additional amenities, they can take a short drive to nearby Brantford, which offers a wide range of name-brand lifestyle options, including dining, shopping, and entertainment venues.
Exterior Features:
Interior Features:
Kitchen Features:
Bathroom Features:
Heating/Insulation & Energy Efficient Features:
Lighting and Electrical Features:
Painting:
Investing in Scenic Ridge East Homes offers a blend of superior architectural design, quality craftsmanship, and modern amenities. With meticulously crafted exteriors and thoughtful interior features, these homes provide both aesthetic appeal and functional living spaces. The inclusion of energy-efficient systems and durable materials ensures long-term sustainability and cost-effectiveness. Additionally, the strategic location in Brant offers proximity to essential amenities, recreational facilities, and convenient transportation options, enhancing the overall quality of life for residents. With its commitment to excellence and attention to detail, investing in Scenic Ridge East Homes promises a rewarding and desirable real estate opportunity.
Scenic Ridge East Homes project is in the preconstruction phase, poised to bring a new standard of living to the Brant community. As construction plans are finalized, prospective buyers have the opportunity to secure their ideal home in this highly anticipated development. With meticulous planning and attention to detail, this phase marks the beginning of a journey toward crafting modern and stylish residences. During this phase, potential homeowners can explore floor plans, amenities, and customization options tailored to their preferences. As construction progresses, anticipation builds for the realization of this vibrant and thriving neighborhood.
LIV Communities, a reputable family-owned business based in the Greater Toronto Area (GTA), has earned trust over 45 years for crafting premium custom homes and master-planned communities. Their track record in creating exclusive residences in sought-after, well-connected areas has solidified their standing within the industry.
Investing in Scenic Ridge East Homes promises not just a residence, but a lifestyle imbued with quality, convenience, and community. With its trusted developer, LIV Communities, boasting decades of experience, buyers can rest assured of superior craftsmanship and attention to detail. The preconstruction phase offers an opportunity to tailor homes to individual preferences, ensuring personalized comfort and satisfaction. Situated in the vibrant community of Brant, with easy access to essential amenities and transportation, Scenic Ridge East Homes presents a compelling investment opportunity for those seeking modern, stylish living in a thriving neighborhood.
| Suite Name | Suite Type | Size | View | Price | ||
|---|---|---|---|---|---|---|
|
Available
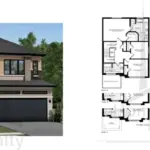 |
The Glasswing 1 A | 3 Bed , 2.5 Bath | 1661 SQFT |
$939,990
$566/sq.ft
|
More Info | |
|
Available
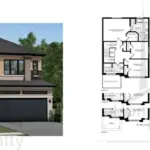 |
The Glasswing 1 B | 3 Bed , 2.5 Bath | 1686 SQFT |
$949,990
$563/sq.ft
|
More Info | |
|
Available
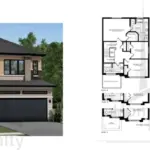 |
The Glasswing 1 C | 3 Bed , 2.5 Bath | 1689 SQFT |
$959,990
$568/sq.ft
|
More Info | |
|
Available
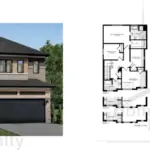 |
The Glasswing 2 A | 4 Bed , 2.5 Bath | 1943 SQFT |
$969,990
$499/sq.ft
|
More Info | |
|
Available
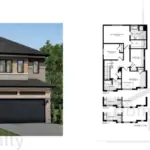 |
The Glasswing 2 B | 4 Bed , 2.5 Bath | 1981 SQFT |
$979,990
$495/sq.ft
|
More Info | |
|
Available
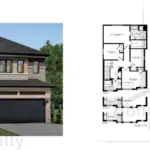 |
The Glasswing 2 C | 4 Bed , 2.5 Bath | 1981 SQFT |
$989,990
$500/sq.ft
|
More Info | |
|
Available
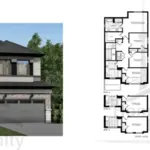 |
The Glasswing 3 A | 4 Bed , 2.5 Bath | 2053 SQFT |
$979,990
$477/sq.ft
|
More Info | |
|
Available
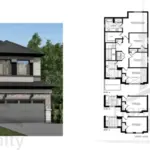 |
The Glasswing 3 B | 4 Bed , 2.5 Bath | 2052 SQFT |
$989,990
$482/sq.ft
|
More Info | |
|
Available
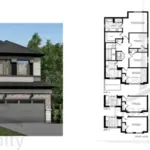 |
The Glasswing 3 C | 4 Bed , 2.5 Bath | 2052 SQFT |
$999,990
$487/sq.ft
|
More Info | |
|
Available
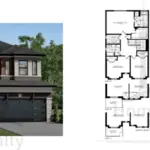 |
The Glasswing 4 A | 3 Bed , 2.5 Bath | 2194 SQFT |
$989,990
$451/sq.ft
|
More Info | |
|
Available
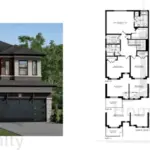 |
The Glasswing 4 A Option 2B | 4 Bed , 2.5 Bath | 2194 SQFT |
$994,990
$454/sq.ft
|
More Info | |
|
Available
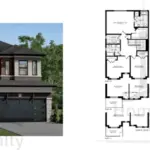 |
The Glasswing 4 B | 3 Bed , 2.5 Bath | 2206 SQFT |
$999,990
$453/sq.ft
|
More Info | |
|
Available
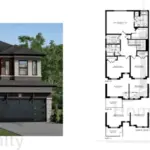 |
The Glasswing 4 B Option 2B | 4 Bed , 3.5 Bath | 2206 SQFT |
$1,004,990
$456/sq.ft
|
More Info | |
|
Available
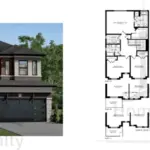 |
The Glasswing 4 C | 3 Bed , 2.5 Bath | 2193 SQFT |
$1,009,990
$461/sq.ft
|
More Info | |
|
Available
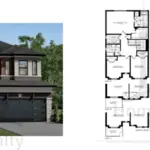 |
The Glasswing 4 C Option 2B | 4 Bed , 2.5 Bath | 2193 SQFT |
$1,014,990
$463/sq.ft
|
More Info | |
|
Available
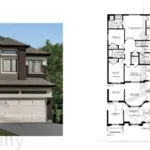 |
The Glasswing 5 A | 4 Bed , 2.5 Bath | 2213 SQFT |
$994,990
$450/sq.ft
|
More Info | |
|
Available
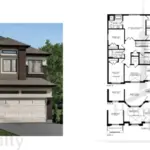 |
The Glasswing 5 B | 4 Bed , 2.5 Bath | 2226 SQFT |
$1,004,990
$451/sq.ft
|
More Info | |
|
Available
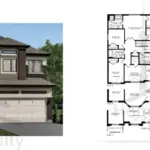 |
The Glasswing 5 C | 4 Bed , 2.5 Bath | 2218 SQFT |
$1,014,990
$458/sq.ft
|
More Info | |
|
Available
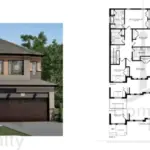 |
The Glasswing 6 A | 4 Bed , 2.5 Bath | 2354 SQFT |
$1,009,990
$429/sq.ft
|
More Info | |
|
Available
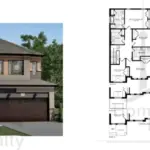 |
The Glasswing 6 B | 4 Bed , 2.5 Bath | 2349 SQFT |
$1,019,990
$434/sq.ft
|
More Info | |
|
Available
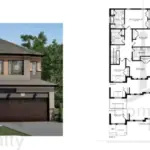 |
The Glasswing 6 C | 4 Bed , 2.5 Bath | 2354 SQFT |
$1,029,990
$438/sq.ft
|
More Info | |
|
Available
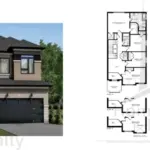 |
The Glasswing 7 A | 4 Bed , 2.5 Bath | 2491 SQFT |
$1,019,990
$409/sq.ft
|
More Info | |
|
Available
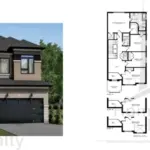 |
The Glasswing 7 B | 4 Bed , 2.5 Bath | 2496 SQFT |
$1,029,990
$413/sq.ft
|
More Info | |
|
Available
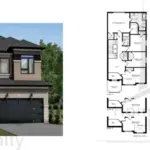 |
The Glasswing 7 C | 4 Bed , 2.5 Bath | 2510 SQFT |
$1,039,990
$414/sq.ft
|
More Info | |
|
Available
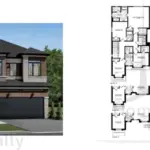 |
The Glasswing 9 A | 4 Bed , 3.5 Bath | 2636 SQFT |
$1,044,990
$396/sq.ft
|
More Info | |
|
Available
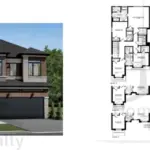 |
The Glasswing 9 B | 4 Bed , 3.5 Bath | 2647 SQFT |
$1,054,990
$399/sq.ft
|
More Info | |
|
Available
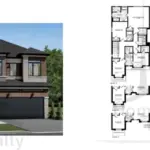 |
The Glasswing 9 C | 4 Bed , 3.5 Bath | 2630 SQFT |
$1,064,990
$405/sq.ft
|
More Info | |
|
Available
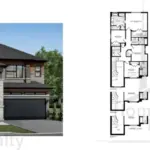 |
The Glasswing 10 A | 4 Bed , 3.5 Bath | 2903 SQFT |
$1,059,990
$365/sq.ft
|
More Info | |
|
Available
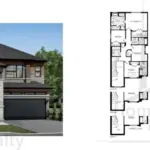 |
The Glasswing 10 A Option 1B2B | 5 Bed , 3.5 Bath | 2903 SQFT |
$1,064,990
$367/sq.ft
|
More Info | |
|
Available
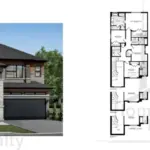 |
The Glasswing 10 B | 4 Bed , 3.5 Bath | 2911 SQFT |
$1,074,990
$369/sq.ft
|
More Info | |
|
Available
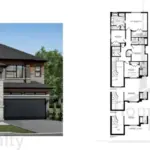 |
The Glasswing 10 B Option 1B2B | 5 Bed , 3.5 Bath | 2911 SQFT |
$1,079,990
$371/sq.ft
|
More Info | |
|
Available
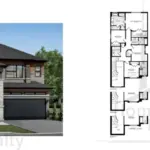 |
The Glasswing 10 C | 4 Bed , 3.5 Bath | 2904 SQFT |
$1,079,990
$372/sq.ft
|
More Info | |
|
Available
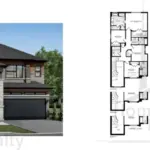 |
The Glasswing 10 C Option-1B2B | 5 Bed , 2.5 Bath | 2904 SQFT |
$1,084,990
$374/sq.ft
|
More Info | |
|
Available
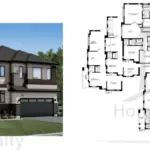 |
The Glasswing 12 A | 3 Bed , 2.5 Bath | 2401 SQFT |
$1,034,990
$431/sq.ft
|
More Info | |
|
Available
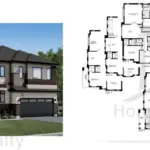 |
The Glasswing 12 A Option 2B | 4 Bed , 2.5 Bath | 2401 SQFT |
$1,040,990
$434/sq.ft
|
More Info | |
|
Available
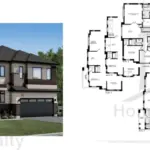 |
The Glasswing 12 B | 3 Bed , 2.5 Bath | 2413 SQFT |
$1,054,990
$437/sq.ft
|
More Info | |
|
Available
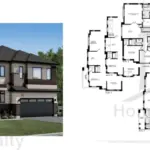 |
The Glasswing 12 B Option 2B | 4 Bed , 2.5 Bath | 2413 SQFT |
$1,060,990
$440/sq.ft
|
More Info | |
|
Available
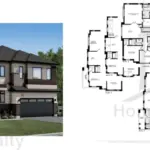 |
The Glasswing 12 C | 3 Bed , 2.5 Bath | 2429 SQFT |
$1,064,990
$438/sq.ft
|
More Info | |
|
Available
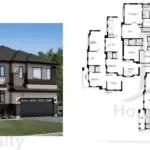 |
The Glasswing 12 C Option-2B | 4 Bed , 2.5 Bath | 2429 SQFT |
$1,070,990
$441/sq.ft
|
More Info | |
|
Available
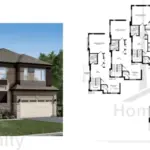 |
The Glasswing 13 A | 3 Bed , 2.5 Bath | 2407 SQFT |
$1,034,990
$430/sq.ft
|
More Info | |
|
Available
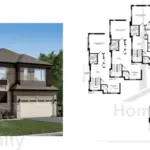 |
The Glasswing 13 A Option 2B | 4 Bed , 2.5 Bath | 2407 SQFT |
$1,039,990
$432/sq.ft
|
More Info | |
|
Available
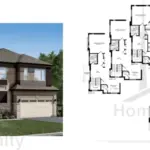 |
The Glasswing 13 B | 3 Bed , 2.5 Bath | 2454 SQFT |
$1,054,990
$430/sq.ft
|
More Info | |
|
Available
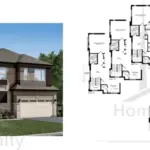 |
The Glasswing 13 B Option 2B | 4 Bed , 2.5 Bath | 2454 SQFT |
$1,059,990
$432/sq.ft
|
More Info | |
|
Available
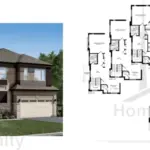 |
The Glasswing 13 C | 3 Bed , 2.5 Bath | 2433 SQFT |
$1,064,990
$438/sq.ft
|
More Info | |
|
Available
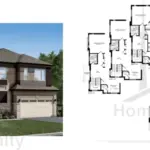 |
The Glasswing 13 C Option 2B | 4 Bed , 2.5 Bath | 2433 SQFT |
$1,069,990
$440/sq.ft
|
More Info | |
|
Available
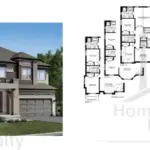 |
The Glasswing 14 A | 4 Bed , 2.5 Bath | 2232 SQFT |
$1,009,990
$453/sq.ft
|
More Info | |
|
Available
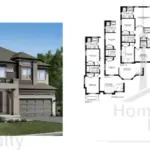 |
The Glasswing 14 B | 4 Bed , 2.5 Bath | 2246 SQFT |
$1,024,990
$456/sq.ft
|
More Info | |
|
Available
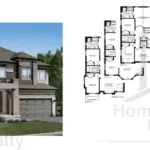 |
The Glasswing 14 C | 4 Bed , 2.5 Bath | 2247 SQFT |
$1,039,990
$463/sq.ft
|
More Info | |
|
Available
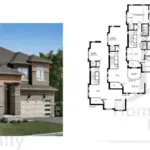 |
The Glasswing 15 A | 4 Bed , 2.5 Bath | 2551 SQFT |
$1,039,990
$408/sq.ft
|
More Info | |
|
Available
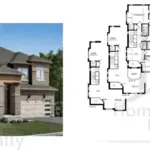 |
The Glasswing 15 B | 4 Bed , 2.5 Bath | 2553 SQFT |
$1,054,990
$413/sq.ft
|
More Info | |
|
Available
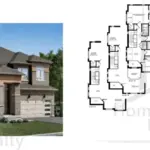 |
The Glasswing 15 C | 4 Bed , 2.5 Bath | 2566 SQFT |
$1,069,990
$417/sq.ft
|
More Info | |
|
Available
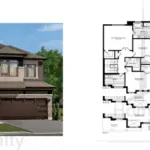 |
The Adonis 1 A | 3 Bed , 2.5 Bath | 2340 SQFT |
$1,029,990
$440/sq.ft
|
More Info | |
|
Available
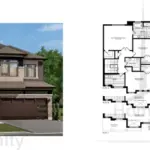 |
The Adonis 1 A Option 2B | 4 Bed , 2.5 Bath | 2340 SQFT |
$1,034,990
$442/sq.ft
|
More Info | |
|
Available
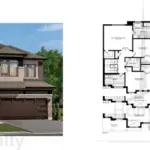 |
The Adonis 1 B | 3 Bed , 2.5 Bath | 2335 SQFT |
$1,039,990
$445/sq.ft
|
More Info | |
|
Available
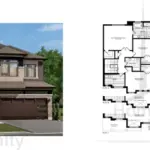 |
The Adonis 1 B Option 2B | 4 Bed , 2.5 Bath | 2335 SQFT |
$1,044,990
$448/sq.ft
|
More Info | |
|
Available
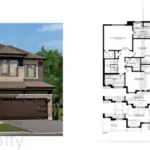 |
The Adonis 1 C | 3 Bed , 2.5 Bath | 2357 SQFT |
$1,049,990
$445/sq.ft
|
More Info | |
|
Available
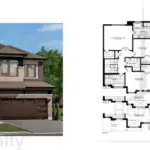 |
The Adonis 1 C Option 2B | 4 Bed , 2.5 Bath | 2357 SQFT |
$1,054,990
$448/sq.ft
|
More Info | |
|
Available
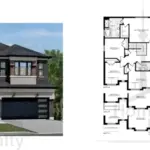 |
The Adonis 2 A | 4 Bed , 2.5 Bath | 2429 SQFT |
$1,039,990
$428/sq.ft
|
More Info | |
|
Available
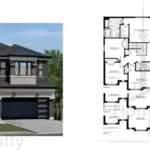 |
The Adonis 2 B | 4 Bed , 2.5 Bath | 2446 SQFT |
$1,049,990
$429/sq.ft
|
More Info | |
|
Available
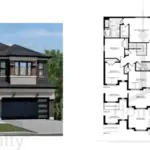 |
The Adonis 2 C | 4 Bed , 2.5 Bath | 2444 SQFT |
$1,059,990
$434/sq.ft
|
More Info | |
|
Available
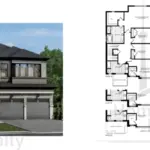 |
The Adonis 3 A | 4 Bed , 2.5 Bath | 2580 SQFT |
$1,049,990
$407/sq.ft
|
More Info | |
|
Available
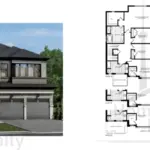 |
The Adonis 3 B | 4 Bed , 2.5 Bath | 2600 SQFT |
$1,059,990
$408/sq.ft
|
More Info | |
|
Available
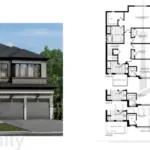 |
The Adonis 3 C | 4 Bed , 2.5 Bath | 2607 SQFT |
$1,069,990
$410/sq.ft
|
More Info | |
|
Available
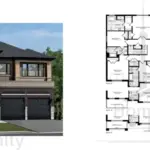 |
The Adonis 4 A | 4 Bed , 3.5 Bath | 2662 SQFT |
$1,059,990
$398/sq.ft
|
More Info | |
|
Available
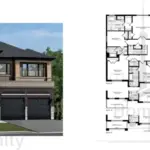 |
The Adonis 4 B | 4 Bed , 3.5 Bath | 2655 SQFT |
$1,071,990
$404/sq.ft
|
More Info | |
|
Available
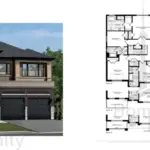 |
The Adonis 4 C | 4 Bed , 3.5 Bath | 2646 SQFT |
$1,084,990
$410/sq.ft
|
More Info | |
|
Available
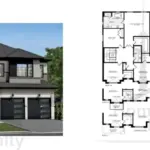 |
The Adonis 5 A | 4 Bed , 2.5 Bath | 2770 SQFT |
$1,069,990
$386/sq.ft
|
More Info | |
|
Available
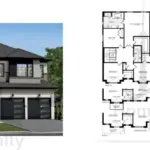 |
The Adonis 5 B | 4 Bed , 2.5 Bath | 2770 SQFT |
$1,084,990
$392/sq.ft
|
More Info | |
|
Available
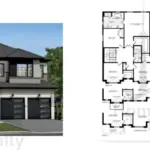 |
The Adonis 5 C | 4 Bed , 2.5 Bath | 2783 SQFT |
$1,089,990
$392/sq.ft
|
More Info | |
|
Available
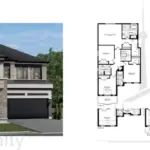 |
The Adonis 6 A | 4 Bed , 3.5 Bath | 3160 SQFT |
$1,119,990
$354/sq.ft
|
More Info | |
|
Available
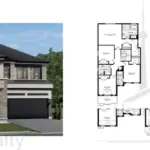 |
The Adonis 6 A Option 2B | 5 Bed , 3.5 Bath | 3160 SQFT |
$1,124,990
$356/sq.ft
|
More Info | |
|
Available
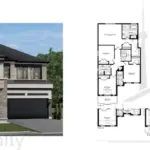 |
The Adonis 6 B | 4 Bed , 3.5 Bath | 3168 SQFT |
$1,129,990
$357/sq.ft
|
More Info | |
|
Available
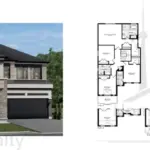 |
The Adonis 6 B Option 2B | 5 Bed , 3.5 Bath | 3168 SQFT |
$1,134,990
$358/sq.ft
|
More Info | |
|
Available
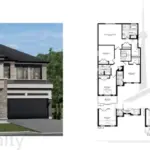 |
The Adonis 6 C | 4 Bed , 2.5 Bath | 3159 SQFT |
$1,139,990
$361/sq.ft
|
More Info | |
|
Available
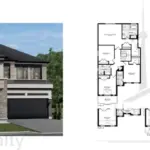 |
The Adonis 6 C Option 2B | 5 Bed , 3.5 Bath | 3159 SQFT |
$1,144,990
$362/sq.ft
|
More Info | |
|
Available
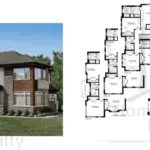 |
The Adonis 7 A | 4 Bed , 3.5 Bath | 2674 SQFT |
$1,079,990
$404/sq.ft
|
More Info | |
|
Available
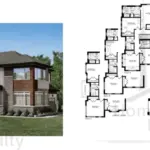 |
The Adonis 7 B | 4 Bed , 3.5 Bath | 2717 SQFT |
$1,089,990
$401/sq.ft
|
More Info | |
|
Available
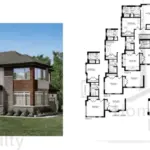 |
The Adonis 7 C | 4 Bed , 3.5 Bath | 2724 SQFT |
$1,099,990
$404/sq.ft
|
More Info | |
|
Available
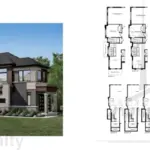 |
The Adonis 8 A | 4 Bed , 3.5 Bath | 2927 SQFT |
$1,119,990
$383/sq.ft
|
More Info | |
|
Available
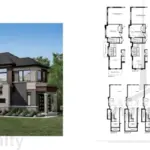 |
The Adonis 8 A Option 2B | 5 Bed , 3.5 Bath | 2927 SQFT |
$1,124,990
$384/sq.ft
|
More Info | |
|
Available
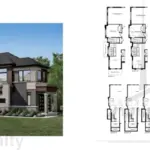 |
The Adonis 8 B | 4 Bed , 3.5 Bath | 2931 SQFT |
$1,139,990
$389/sq.ft
|
More Info | |
|
Available
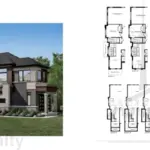 |
The Adonis 8 B Option 2B | 5 Bed , 3.5 Bath | 2931 SQFT |
$1,144,990
$391/sq.ft
|
More Info | |
|
Available
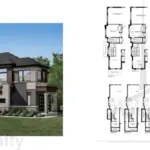 |
The Adonis 8 C | 4 Bed , 3.5 Bath | 2923 SQFT |
$1,149,990
$393/sq.ft
|
More Info | |
|
Available
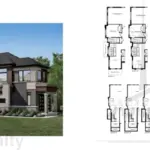 |
The Adonis 8 C Option 2B | 5 Bed , 3.5 Bath | 2923 SQFT |
$1,154,990
$395/sq.ft
|
More Info | |
|
Available
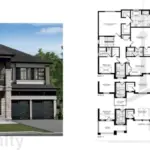 |
The Emperor 1 A | 4 Bed , 3.5 Bath | 2803 SQFT |
$1,139,990
$407/sq.ft
|
More Info | |
|
Available
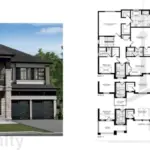 |
The Emperor 1 B | 4 Bed , 3.5 Bath | 2783 SQFT |
$1,154,990
$415/sq.ft
|
More Info | |
|
Available
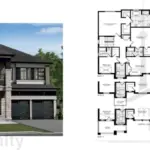 |
The Emperor 1 C | 4 Bed , 3.5 Bath | 2783 SQFT |
$1,169,990
$420/sq.ft
|
More Info | |
|
Available
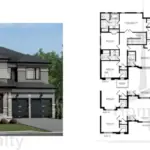 |
The Emperor 2 A | 4 Bed , 3.5 Bath | 2932 SQFT |
$1,155,990
$394/sq.ft
|
More Info | |
|
Available
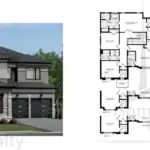 |
The Emperor 2 B | 4 Bed , 3.5 Bath | 2953 SQFT |
$1,165,990
$395/sq.ft
|
More Info | |
|
Available
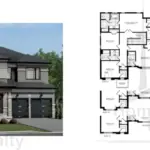 |
The Emperor 2 C | 4 Bed , 3.5 Bath | 2929 SQFT |
$1,175,990
$401/sq.ft
|
More Info | |
|
Available
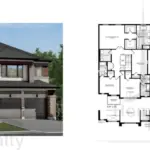 |
The Emperor 3 A | 4 Bed , 3.5 Bath | 2983 SQFT |
$1,165,990
$391/sq.ft
|
More Info | |
|
Available
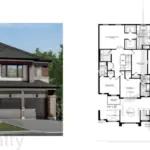 |
The Emperor 3 A Option 1B2B | 4 Bed , 3.5 Bath | 3144 SQFT |
$1,177,990
$375/sq.ft
|
More Info | |
|
Available
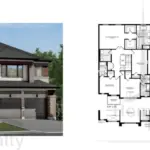 |
The Emperor 3 B | 4 Bed , 3.5 Bath | 2982 SQFT |
$1,175,990
$394/sq.ft
|
More Info | |
|
Available
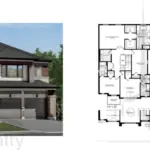 |
The Emperor 3 B Option 1B2B | 4 Bed , 3.5 Bath | 3143 SQFT |
$1,187,990
$378/sq.ft
|
More Info | |
|
Available
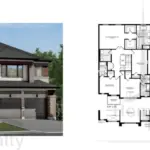 |
The Emperor 3 C | 4 Bed , 3.5 Bath | 3006 SQFT |
$1,185,990
$395/sq.ft
|
More Info | |
|
Available
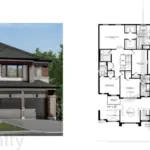 |
The Emperor 3 C Option 1B2B | 4 Bed , 3.5 Bath | 3167 SQFT |
$1,197,990
$378/sq.ft
|
More Info | |
|
Available
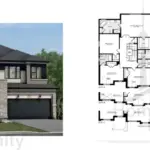 |
The Emperor 4 A | 4 Bed , 3.5 Bath | 3122 SQFT |
$1,179,990
$378/sq.ft
|
More Info | |
|
Available
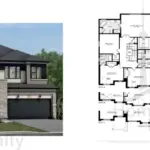 |
The Emperor 4 A Option 2B | 5 Bed , 3.5 Bath | 3122 SQFT |
$1,184,990
$380/sq.ft
|
More Info | |
|
Available
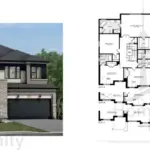 |
The Emperor 4 B | 4 Bed , 3.5 Bath | 3127 SQFT |
$1,191,990
$381/sq.ft
|
More Info | |
|
Available
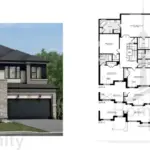 |
The Emperor 4 B Option 2B | 5 Bed , 3.5 Bath | 3127 SQFT |
$1,196,990
$383/sq.ft
|
More Info | |
|
Available
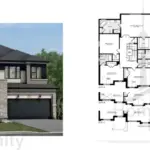 |
The Emperor 4 C | 4 Bed , 3.5 Bath | 3121 SQFT |
$1,199,990
$384/sq.ft
|
More Info | |
|
Available
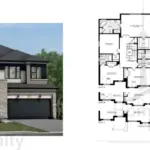 |
The Emperor 4 C Option 2B | 5 Bed , 3.5 Bath | 3121 SQFT |
$1,204,990
$386/sq.ft
|
More Info | |
|
Available
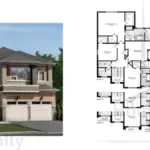 |
The Emperor 5 A | 4 Bed , 3.5 Bath | 3218 SQFT |
$1,189,990
$370/sq.ft
|
More Info | |
|
Available
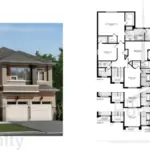 |
The Emperor 5 A Option 2B | 5 Bed , 3.5 Bath | 3218 SQFT |
$1,194,990
$371/sq.ft
|
More Info | |
|
Available
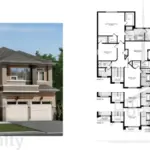 |
The Emperor 5 B | 4 Bed , 3.5 Bath | 3216 SQFT |
$1,199,990
$384/sq.ft
|
More Info | |
|
Available
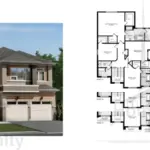 |
The Emperor 5 B Option 2B | 5 Bed , 3.5 Bath | 3216 SQFT |
$1,204,990
$375/sq.ft
|
More Info | |
|
Available
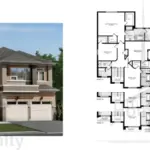 |
The Emperor 5 C | 4 Bed , 3.5 Bath | 3218 SQFT |
$1,214,990
$378/sq.ft
|
More Info | |
|
Available
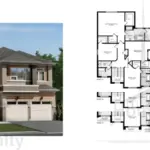 |
The Emperor 5 C Option 2B | 5 Bed , 3.5 Bath | 3218 SQFT |
$1,219,990
$379/sq.ft
|
More Info | |
|
Available
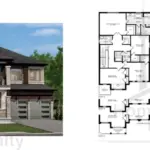 |
The Emperor 6 A | 4 Bed , 2.5 Bath | 3455 SQFT |
$1,199,990
$347/sq.ft
|
More Info | |
|
Available
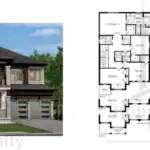 |
The Emperor 6 A Option 2B | 4 Bed , 3.5 Bath | 3455 SQFT |
$1,209,990
$350/sq.ft
|
More Info | |
|
Available
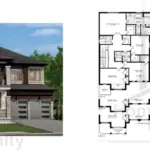 |
The Emperor 6 B | 4 Bed , 2.5 Bath | 3441 SQFT |
$1,219,990
$355/sq.ft
|
More Info | |
|
Available
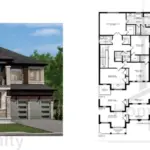 |
The Emperor 6 B Option 2B | 4 Bed , 3.5 Bath | 3441 SQFT |
$1,229,990
$357/sq.ft
|
More Info | |
|
Available
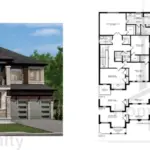 |
The Emperor 6 C | 4 Bed , 2.5 Bath | 3448 SQFT |
$1,224,990
$355/sq.ft
|
More Info | |
|
Available
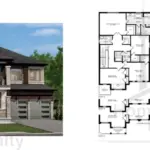 |
The Emperor 6 C Option 2B | 4 Bed , 3.5 Bath | 3448 SQFT |
$1,234,990
$358/sq.ft
|
More Info |
300 Richmond St W #300, Toronto, ON M5V 1X2
inquiries@Condoy.com
(416) 599-9599
We are independent realtors® with Home leader Realty Inc. Brokerage in Toronto. Our team specializes in pre-construction sales and through our developer relationships have access to PLATINUM SALES & TRUE UNIT ALLOCATION in advance of the general REALTOR® and the general public. We do not represent the builder directly.
