Simcoe Landing is a New Freehold single-family development by Aspen Ridge and Regal Crest Homes located at Woodbine Ave & Glenwoods Ave, Georgina.
Register below to secure your unit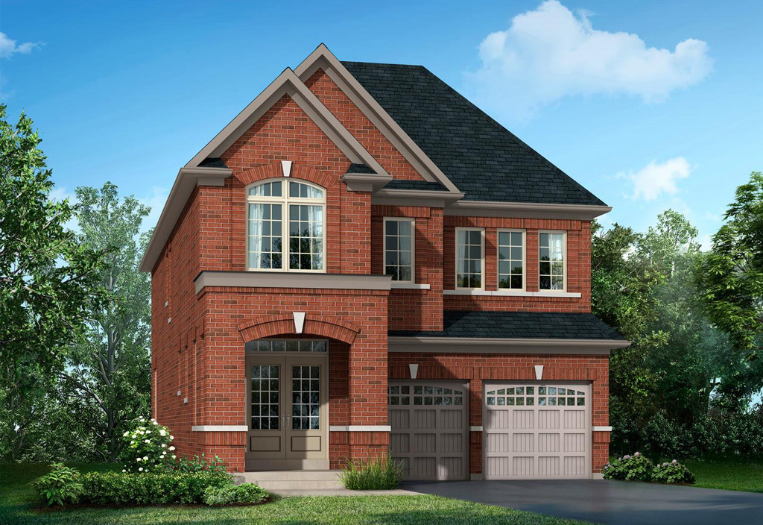
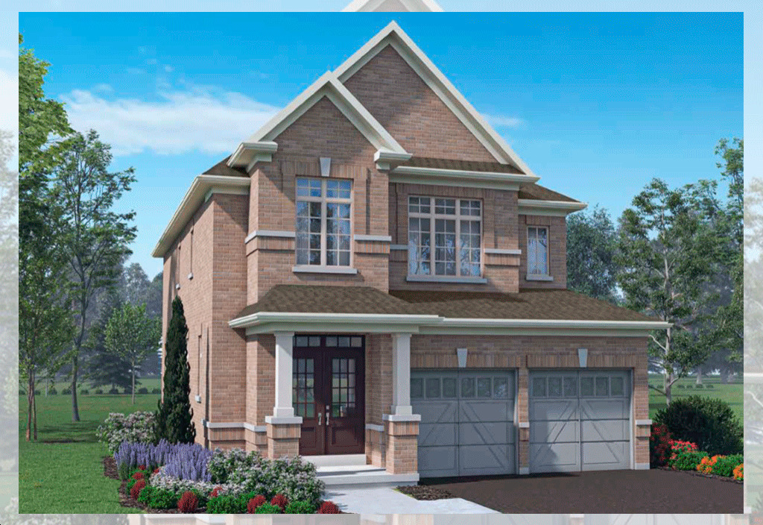
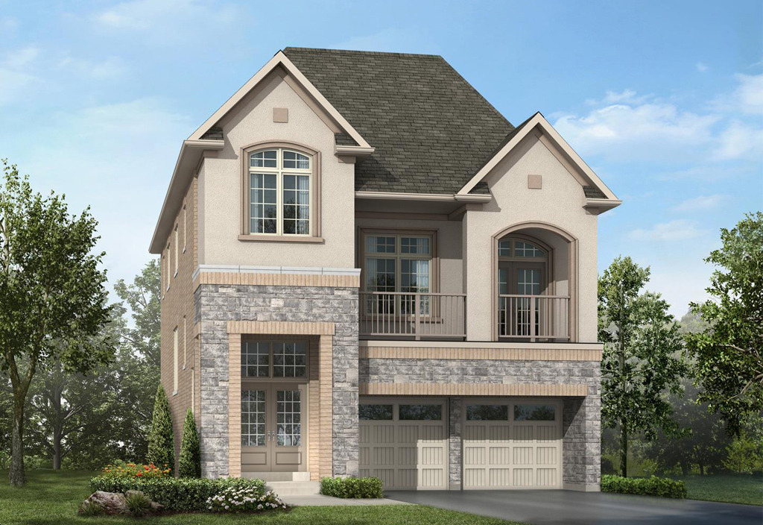
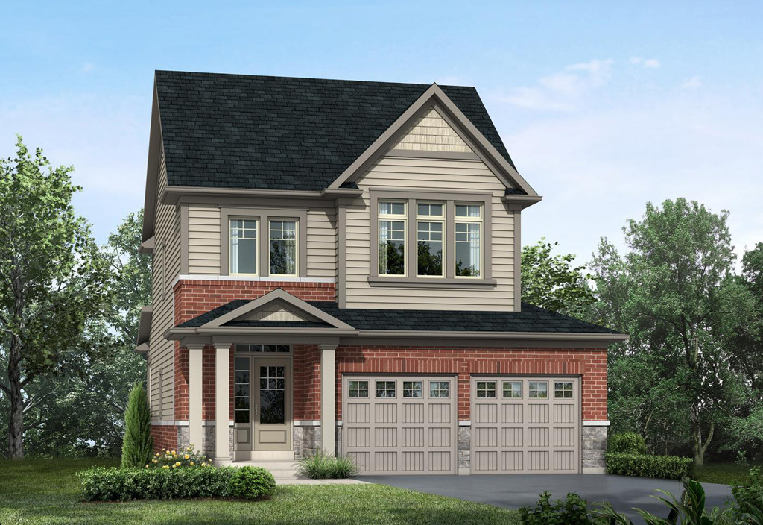
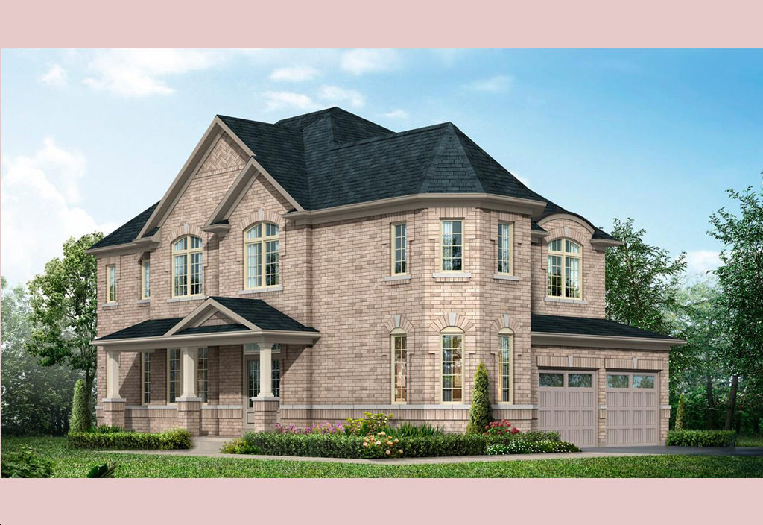
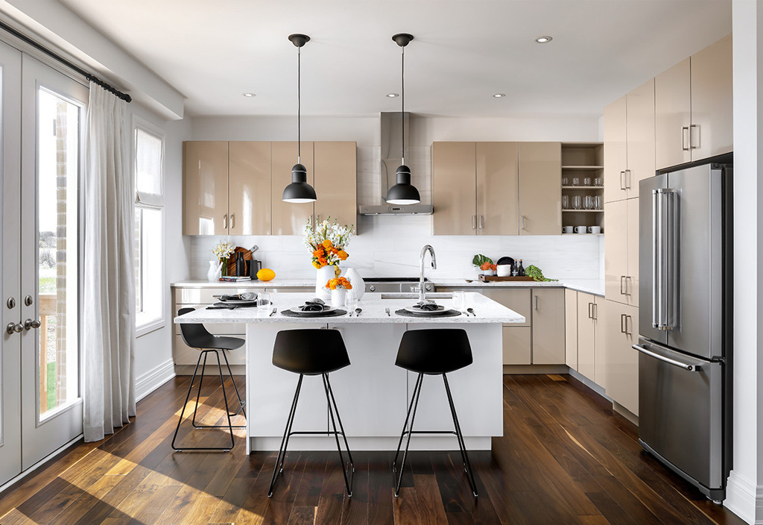
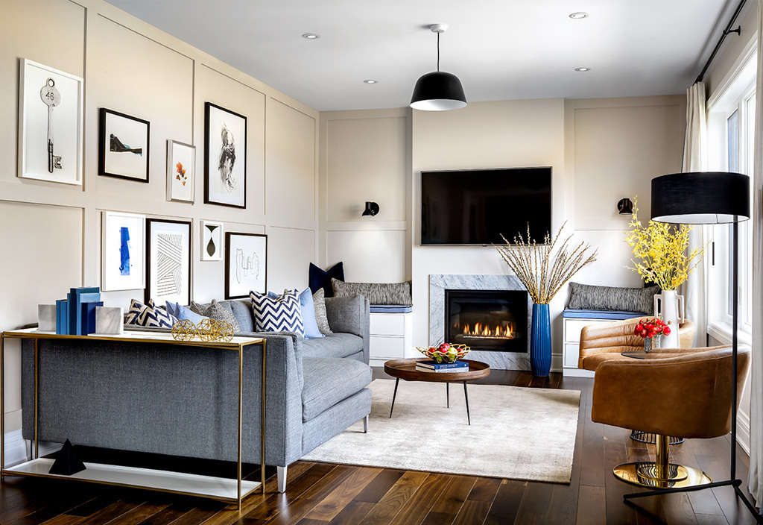
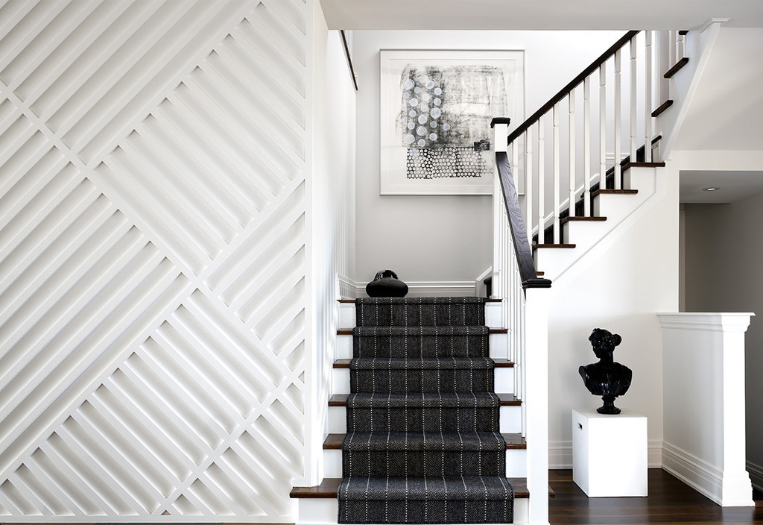
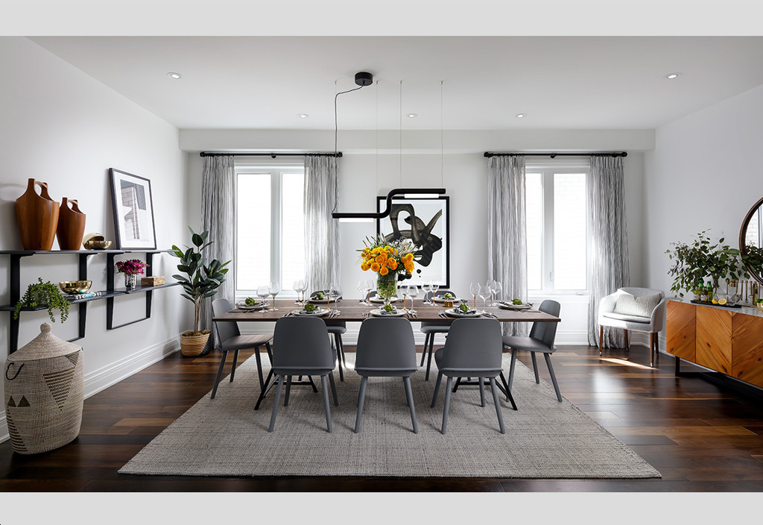
Regal Crest Phase 2 Deposit Structure
$20,000 with Agreement
$30,000 in 30 days
$40,000 in 90 days
$40.000 in 120 days
Regal Crest Phase 3 - 36' Detached Deposit Structure
$20,000 with Agreement
$30,000 in 30 days
$40,000 in 90 days
$40,000 in 120 days
Regal Crest Phase 3 - 45' & 50' Detached Deposit Structure
$20,000 with Agreement
$30,000 in 30 days
$50,000 in 90 days
$50,000 in 120 days
Regal Crest Phase 3 - 60' Detached Deposit Structure
$20,000 with Agreement
$50,000 in 30 days
$50,000 in 90 days
$50,000 in 120 days
Aspen Ridge 36' Detached Deposit Structure
$30,000 with agreement
$30,000 in 60 days
$30,000 in 90 days
$30,000 in 150 days
Aspen Ridge 45' Detached Deposit Structure
$35,000 with agreement
$35,000 in 60 days
$35,000 in 90 days
$35,000 in 150 days
Aspen Ridge 50' & 60' Detached Deposit Structure
$50,000 with agreement
$50,000 in 60 days
$50,000 in 150 days
Simcoe Landing presents a selection of detached homes ranging from 36′ to 60′ in size. Crafted with a commitment to superior construction, intricate designs, and attentive customer service, these new homes by Regal Crest Homes boast unique and welcoming floor plans, tailored with contemporary features and finishes to suit the needs of modern families. Situated mere minutes from Georgina’s charming downtown hub, residents enjoy convenient access to both local and well-known lifestyle amenities, as well as essential daily conveniences. The neighborhood offers a diverse array of dining, shopping, and entertainment opportunities in close proximity.
Keswick, renowned for its natural beauty and captivating shoreline, unveils a multifaceted identity beyond its scenic facade. Undergoing significant development over the past two decades, this former “cottage country” locale has swiftly transformed to cater to the evolving needs of its inhabitants. The transformation brings forth a plethora of attractions, including chic boutiques, eclectic eateries, esteemed educational institutions, a burgeoning arts scene, and an enduring connection with nature.
Facilitated by the recent extension of Highway 404, Keswick enjoys seamless accessibility to Toronto and the Greater Toronto Area (GTA). Just a brief 20-minute drive to neighboring Newmarket and a mere 40-minute commute to downtown Vaughan, travel is now more convenient than ever for both commuters and visitors alike.
With its diverse offerings, Keswick emerges as a harmonious community that seamlessly integrates work and leisure, fostering a lifestyle that reveres nature. As a continuously evolving locale, Simcoe Landing finds itself at the epicenter of this dynamic transformation, positioning itself as an integral part of the new Keswick landscape.
Residents of Belhaven have convenient access to the shores of Lake Simcoe, offering a range of water activities including boating, fishing, and swimming, amidst breathtaking views and tranquil spots for relaxation. The surrounding area is rich with parks, trails, and green spaces, perfect for outdoor enthusiasts to explore through activities such as hiking, biking, picnicking, and birdwatching. Belhaven fosters a strong community spirit with various year-round events like festivals, farmers’ markets, and charity fundraisers, promoting camaraderie among its residents.
For essential amenities, the nearby town of Sutton provides easy access to grocery stores, shops, restaurants, and healthcare facilities, while Belhaven itself may also feature local businesses catering to residents’ needs. Despite its peaceful ambiance, Belhaven is conveniently located within reasonable proximity to larger urban centers like Georgina, Newmarket, and Toronto, offering access to a plethora of amenities, entertainment, and employment opportunities.
Moreover, Belhaven may offer recreational facilities such as sports fields, community centers, and playgrounds, catering to residents of all ages and providing ample opportunities for leisure and fitness activities close to home.
Transit and accessibility in the Belhaven area primarily rely on private transportation due to limited public transit options. While there may be some local bus routes operated by municipal transit services, they may not cover the entirety of the area or offer frequent service. As such, owning a personal vehicle is often the most convenient mode of transportation for residents in Belhaven.
However, despite the reliance on private vehicles, Belhaven’s proximity to major roadways facilitates convenient travel to nearby towns and urban centers. Highways such as the 404 and 48 provide easy access to destinations like Georgina, Newmarket, and Toronto, making commuting to work or accessing amenities relatively straightforward for residents.
Additionally, for those who prefer alternative modes of transportation, Belhaven’s network of roads and pathways may accommodate cycling and walking, offering options for short-distance travel within the community or to nearby destinations.
Overall, while public transit options may be limited, Belhaven’s accessibility via major highways and local roadways, coupled with potential opportunities for cycling and walking, ensures that residents have convenient options for getting around the area and accessing nearby amenities and urban centers.
Belhaven has likely experienced population growth driven by factors like migration from urban centers seeking suburban living, natural population increase, and residential housing projects’ development. This surge in population demand may have spurred increased construction of single-family homes, townhouses, and condominiums, aiming to accommodate the growing populace while fostering sustainable, contemporary communities equipped with parks, recreational facilities, and retail spaces to elevate residents’ quality of life. With this growth, expansions and upgrades to infrastructure such as roads, utilities, and public services were likely undertaken to cater to residents’ and businesses’ needs, alongside investments in transportation networks, healthcare facilities, schools, and recreational amenities to further enhance the area’s development. Belhaven’s evolution may also involve endeavors to diversify the local economy, enticing new businesses, industries, and job opportunities, possibly including the establishment of commercial and industrial zones, technology hubs, and entrepreneurship support programs to foster economic growth and innovation. Aligning with broader environmental objectives, city planners and developers may prioritize sustainable development practices, encompassing green building standards, renewable energy initiatives, conservation efforts for natural areas, and the promotion of eco-friendly transportation alternatives to ensure Belhaven’s growth is both prosperous and environmentally conscious.
The vicinity around Simcoe Landing boasts an established community ambiance, fostering a close-knit environment ideal for families with children of all ages. These residences offer spacious interiors and open-concept designs, catering to individuals seeking a tranquil lifestyle away from the urban sprawl.The neighborhood hosts early learning centers, public schools, numerous extracurricular activities, and nearby medical facilities. Situated just minutes from the charming downtown core of Georgina, residents have easy access to both local conveniences and well-known lifestyle amenities, including dining, shopping, and entertainment options. In cases where necessities are not readily available, larger cities such as Barrie and Newmarket are conveniently located a short drive away.
Investing in Simcoe Landing Towns is a wise choice due to its architecturally pleasing streetscape, comprehensive interior features, convenient exterior finishes, desirable location, and potential for growth and appreciation. With amenities like fully sodded lots, maintenance-free exteriors, and quality finishes, these properties offer a blend of comfort and convenience. Moreover, the community’s proximity to essential services, recreational facilities, and transportation networks enhances its appeal, making it an attractive option for both homeowners and investors seeking long-term value.
Simcoe Landing Towns, currently in the construction phase, presents an exciting opportunity for prospective homeowners and investors alike. With construction underway, now is the ideal time to secure a property in this burgeoning community. Anticipation is high for these new residences, offering modern amenities, quality craftsmanship, and a desirable location. As construction progresses, residents can look forward to witnessing the transformation of this promising development into a vibrant and thriving neighborhood. Don’t miss out on the chance to be part of Simcoe Landing Towns’ journey from blueprint to reality.
Simcoe Landing Towns is proudly developed by industry leaders, Regal Crest Homes and Aspen Ridge Homes, renowned for their commitment to excellence and innovation. With a combined wealth of experience and expertise, these developers bring a track record of delivering high-quality residential projects that exceed expectations. Collaborating on this venture, they aim to create a community that embodies their shared values of craftsmanship, design, and sustainability. As partners in this endeavor, Regal Crest Homes and Aspen Ridge Homes strive to elevate the standard of living for future residents of Simcoe Landing Towns, ensuring a legacy of enduring quality and value.
Investing in Simcoe Landing Towns offers an unparalleled opportunity to be part of a thriving community with promising growth prospects. With reputable developers, convenient amenities, and a desirable location near Lake Simcoe, these properties promise both quality of life and potential for appreciation. The diverse range of nearby highways ensures excellent connectivity to major urban centers, enhancing the area’s appeal for residents and investors alike. Whether seeking a family home or an investment opportunity, Simcoe Landing Towns provides a solid foundation for long-term success and satisfaction. Don’t miss out on the chance to secure your stake in this dynamic and evolving neighborhood.
| Suite Name | Suite Type | Size | View | Price | ||
|---|---|---|---|---|---|---|
|
Sold Out
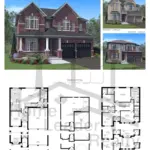 |
Lot 36 Brighton Elev B | 4 Bed , 3.5 Bath | 2309 SQFT |
$1,340,990
$581/sq.ft
|
More Info | |
|
Sold Out
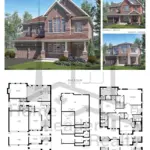 |
Lot 53 Adeline Elev B | 4 Bed , 3.5 Bath | 3212 SQFT |
$1,579,990
$492/sq.ft
|
More Info | |
|
Sold Out
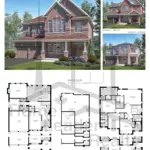 |
Lot 50 Balfour Elev B | 4 Bed , 3.5 Bath | 3367 SQFT |
$1,579,990
$469/sq.ft
|
More Info | |
|
Sold Out
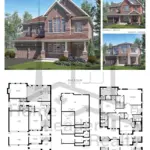 |
Lot 65 Balfour Elev C | 4 Bed , 3.5 Bath | 3334 SQFT |
$1,579,990
$474/sq.ft
|
More Info | |
|
Sold Out
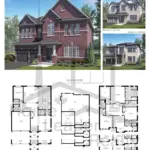 |
Lot 63 Bayshore Elev C | 4 Bed , 3.5 Bath | 3600 SQFT |
$1,581,990
$439/sq.ft
|
More Info | |
|
Sold Out
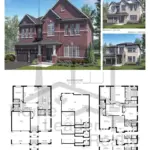 |
Lot 66 Bayshore Elev B | 4 Bed , 3.5 Bath | 3593 SQFT |
$1,589,990
$443/sq.ft
|
More Info | |
|
Sold Out
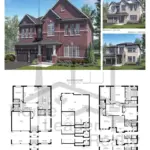 |
Lot 51 Bayshore Elev A | 4 Bed , 3.5 Bath | 3595 SQFT |
$1,612,990
$449/sq.ft
|
More Info | |
|
Sold Out
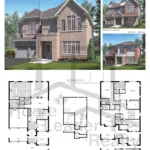 |
Lot 54 Glenville Elev A | 4 Bed , 4.5 Bath | 3867 SQFT |
$1,626,990
$421/sq.ft
|
More Info | |
|
Sold Out
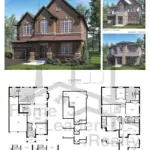 |
Lot 52 Gilford Elev A | 4 Bed , 3.5 Bath | 3748 SQFT |
$1,629,990
$435/sq.ft
|
More Info | |
|
Sold Out
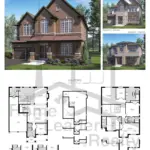 |
Lot 64 Gilford Elev B | 5 Bed , 3.5 Bath | 3726 SQFT |
$1,669,990
$448/sq.ft
|
More Info | |
|
Sold Out
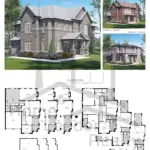 |
Lot 1 Claredon Elev A | 4 Bed , 4.5 Bath | 3810 SQFT |
$1,799,990
$472/sq.ft
|
More Info | |
|
Sold Out
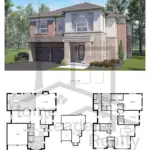 |
Lot 58 Elev C | 4 Bed , 4.5 Bath | 3870 SQFT |
$1,879,990
$486/sq.ft
|
More Info | |
|
Sold Out
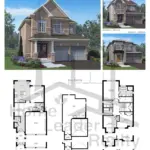 |
Baldwin Elev C | 3 Bed , 2.5 Bath | 2083 SQFT |
$1,227,990
$590/sq.ft
|
More Info | |
|
Sold Out
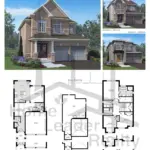 |
Baldwin Elev A | 3 Bed , 2.5 Bath | 2090 SQFT |
$1,231,990
$589/sq.ft
|
More Info | |
|
Sold Out
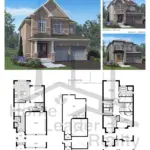 |
Baldwin Elev B | 3 Bed , 2.5 Bath | 2079 SQFT |
$1,239,990
$596/sq.ft
|
More Info | |
|
Sold Out
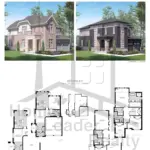 |
Beverley Elev C | 3 Bed , 2.5 Bath | 2171 SQFT |
$1,269,990
$585/sq.ft
|
More Info | |
|
Sold Out
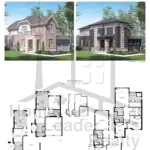 |
Beverley Elev B | 3 Bed , 2.5 Bath | 2166 SQFT |
$1,285,990
$594/sq.ft
|
More Info | |
|
Sold Out
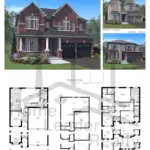 |
Brighton Elev C | 4 Bed , 3.5 Bath | 2319 SQFT |
$1,389,990
$599/sq.ft
|
More Info | |
|
Sold Out
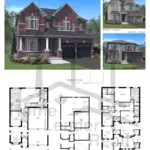 |
Brighton Elev A | 4 Bed , 3.5 Bath | 2292 SQFT |
$1,415,990
$618/sq.ft
|
More Info | |
|
Sold Out
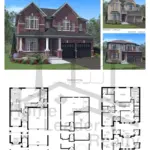 |
Brighton Elev B | 4 Bed , 3.5 Bath | 2309 SQFT |
$1,427,990
$618/sq.ft
|
More Info | |
|
Sold Out
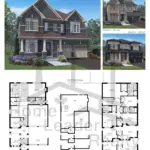 |
Georgina Elev C | 4 Bed , 3.5 Bath | 2591 SQFT |
$1,426,990
$551/sq.ft
|
More Info | |
|
Sold Out
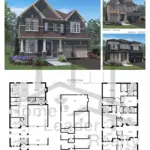 |
Georgina Elev A | 4 Bed , 3.5 Bath | 2593 SQFT |
$1,449,990
$559/sq.ft
|
More Info | |
|
Sold Out
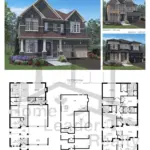 |
Georgina Elev B | 4 Bed , 3.5 Bath | 2587 SQFT |
$1,455,990
$563/sq.ft
|
More Info | |
|
Sold Out
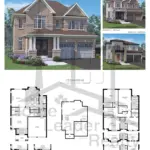 |
Cedarbrae Elev C | 4 Bed , 3.5 Bath | 2839 SQFT |
$1,467,990
$517/sq.ft
|
More Info | |
|
Sold Out
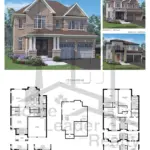 |
Cedarbrae Elev A | 4 Bed , 3.5 Bath | 2834 SQFT |
$1,479,990
$522/sq.ft
|
More Info | |
|
Sold Out
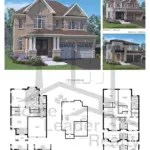 |
Cedarbrae Elev B | 4 Bed , 3.5 Bath | 2839 SQFT |
$1,492,990
$526/sq.ft
|
More Info | |
|
Sold Out
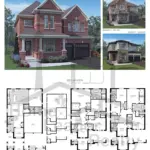 |
Belhaven Elev C | 4 Bed , 3.5 Bath | 3053 SQFT |
$1,483,990
$486/sq.ft
|
More Info | |
|
Sold Out
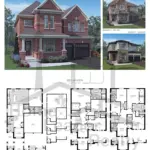 |
Belhaven Elev A | 4 Bed , 3.5 Bath | 3053 SQFT |
$1,508,990
$494/sq.ft
|
More Info | |
|
Sold Out
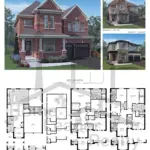 |
Belhaven Elev B | 4 Bed , 3.5 Bath | 3061 SQFT |
$1,526,990
$499/sq.ft
|
More Info | |
|
Sold Out
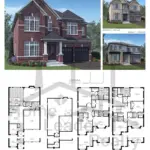 |
Udora Elev C | 4 Bed , 3.5 Bath | 3344 SQFT |
$1,515,990
$453/sq.ft
|
More Info | |
|
Sold Out
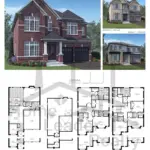 |
Udora Elev A | 4 Bed , 3.5 Bath | 3340 SQFT |
$1,522,990
$456/sq.ft
|
More Info | |
|
Sold Out
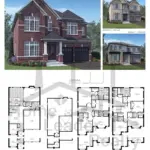 |
Udora Elev B | 4 Bed , 3.5 Bath | 3345 SQFT |
$1,536,990
$459/sq.ft
|
More Info | |
|
Sold Out
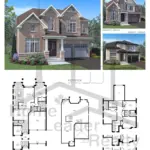 |
Keswick Elev C | 3 Bed , 2.5 Bath | 2652 SQFT |
$1,599,990
$603/sq.ft
|
More Info | |
|
Sold Out
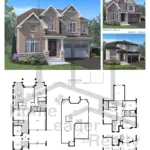 |
Keswick Elev A | 3 Bed , 2.5 Bath | 2652 SQFT |
$1,615,990
$609/sq.ft
|
More Info | |
|
Sold Out
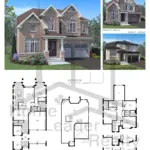 |
Keswick Elev B | 3 Bed , 2.5 Bath | 2669 SQFT |
$1,635,990
$613/sq.ft
|
More Info | |
|
Sold Out
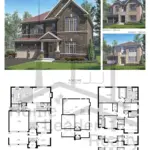 |
Adeline Elev C | 4 Bed , 3.5 Bath | 3212 SQFT |
$1,597,990
$498/sq.ft
|
More Info | |
|
Sold Out
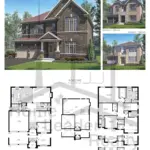 |
Adeline Elev A | 4 Bed , 3.5 Bath | 3238 SQFT |
$1,614,990
$499/sq.ft
|
More Info | |
|
Sold Out
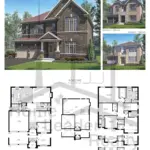 |
Adeline Elev C | 4 Bed , 3.5 Bath | 3221 SQFT |
$1,622,990
$504/sq.ft
|
More Info | |
|
Sold Out
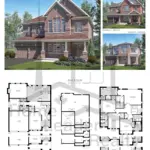 |
Balfour Elev C | 4 Bed , 3.5 Bath | 3334 SQFT |
$1,626,990
$488/sq.ft
|
More Info | |
|
Sold Out
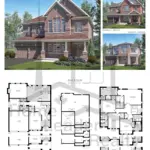 |
Balfour Elev A | 4 Bed , 3.5 Bath | 3346 SQFT |
$1,642,990
$491/sq.ft
|
More Info | |
|
Sold Out
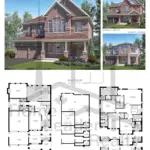 |
Balfour Elev B | 4 Bed , 3.5 Bath | 3367 SQFT |
$1,647,990
$489/sq.ft
|
More Info | |
|
Sold Out
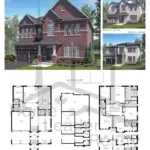 |
Bayshore Elev C | 4 Bed , 3.5 Bath | 3600 SQFT |
$1,629,990
$453/sq.ft
|
More Info | |
|
Sold Out
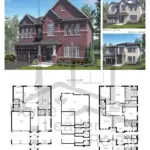 |
Bayshore Elev B | 4 Bed , 3.5 Bath | 3593 SQFT |
$1,643,990
$458/sq.ft
|
More Info | |
|
Sold Out
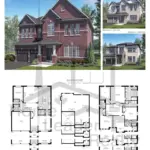 |
Bayshore Elev A | 4 Bed , 3.5 Bath | 3595 SQFT |
$1,644,990
$458/sq.ft
|
More Info | |
|
Sold Out
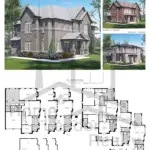 |
Claredon Elev C | 4 Bed , 4.5 Bath | 3784 SQFT |
$1,657,990
$438/sq.ft
|
More Info | |
|
Sold Out
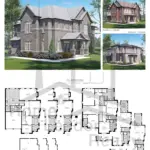 |
Claredon Elev A | 4 Bed , 4.5 Bath | 3810 SQFT |
$1,695,990
$445/sq.ft
|
More Info | |
|
Sold Out
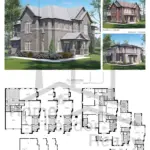 |
Claredon Elev B | 4 Bed , 4.5 Bath | 3818 SQFT |
$1,706,990
$447/sq.ft
|
More Info | |
|
Sold Out
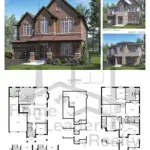 |
Gilford Elev C | 4 Bed , 3.5 Bath | 3748 SQFT |
$1,675,990
$447/sq.ft
|
More Info | |
|
Sold Out
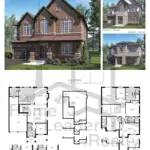 |
Gilford Elev A | 4 Bed , 3.5 Bath | 3748 SQFT |
$1,675,990
$447/sq.ft
|
More Info | |
|
Sold Out
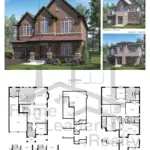 |
Gilford Elev B | 4 Bed , 3.5 Bath | 3726 SQFT |
$1,686,990
$453/sq.ft
|
More Info | |
|
Sold Out
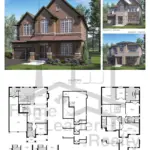 |
Gilford Elev C | 4 Bed , 3.5 Bath | 3732 SQFT |
$1,696,990
$455/sq.ft
|
More Info | |
|
Sold Out
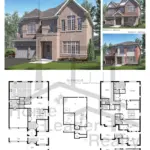 |
Glenville Elev A | 4 Bed , 4.5 Bath | 3867 SQFT |
$1,687,990
$437/sq.ft
|
More Info | |
|
Sold Out
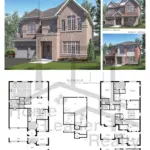 |
Glenville Elev C | 4 Bed , 4.5 Bath | 3856 SQFT |
$1,702,990
$442/sq.ft
|
More Info | |
|
Sold Out
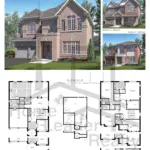 |
Glenville Elev B | 4 Bed , 4.5 Bath | 3867 SQFT |
$1,714,990
$443/sq.ft
|
More Info | |
|
Sold Out
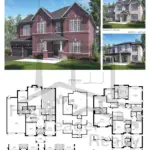 |
Stroud Elev A | 5 Bed , 4.5 Bath | 4211 SQFT |
$1,897,990
$451/sq.ft
|
More Info | |
|
Sold Out
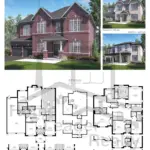 |
Stroud Elev C | 5 Bed , 4.5 Bath | 4239 SQFT |
$1,923,990
$454/sq.ft
|
More Info | |
|
Sold Out
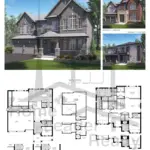 |
Wilson Elev B | 4 Bed , 4.5 Bath | 4401 SQFT |
$1,952,990
$444/sq.ft
|
More Info | |
|
Sold Out
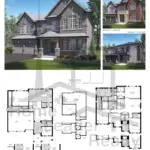 |
Wilson Elev C | 4 Bed , 4.5 Bath | 4404 SQFT |
$1,979,990
$450/sq.ft
|
More Info | |
|
Sold Out
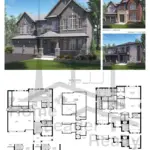 |
Wilson Elev A | 4 Bed , 4.5 Bath | 4410 SQFT |
$1,984,990
$450/sq.ft
|
More Info | |
|
Sold Out
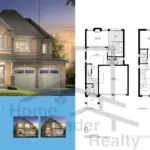 |
Delphine Elev A | 3 Bed , 2.5 Bath | 1842 SQFT |
$1,159,990
$630/sq.ft
|
More Info | |
|
Sold Out
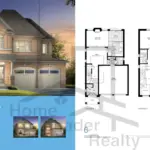 |
Delphine Elev B | 3 Bed , 2.5 Bath | 1792 SQFT |
$1,139,990
$636/sq.ft
|
More Info | |
|
Sold Out
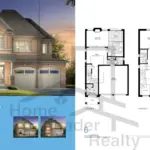 |
Delphine Elev C | 3 Bed , 2.5 Bath | 1834 SQFT |
$1,169,990
$638/sq.ft
|
More Info | |
|
Sold Out
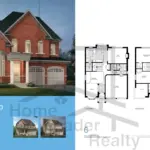 |
Mariposa Elev A | 4 Bed , 3.5 Bath | 2599 SQFT |
$1,389,990
$535/sq.ft
|
More Info | |
|
Sold Out
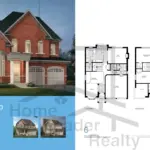 |
Mariposa Elev B | 4 Bed , 3.5 Bath | 2538 SQFT |
$1,379,990
$544/sq.ft
|
More Info | |
|
Sold Out
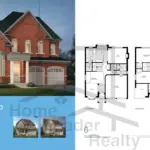 |
Mariposa Elev C | 4 Bed , 3.5 Bath | 2570 SQFT |
$1,399,990
$545/sq.ft
|
More Info | |
|
Sold Out
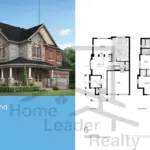 |
Sutherland CNR Elev A | 4 Bed , 3.5 Bath | 2724 SQFT |
$1,448,990
$532/sq.ft
|
More Info | |
|
Available
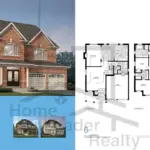 |
Fairstar Elev A | 4 Bed , 3.5 Bath | 2756 SQFT |
$1,299,990
$472/sq.ft
|
More Info | |
|
Sold Out
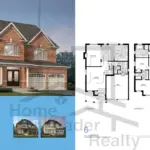 |
Fairstar Elev B | 4 Bed , 3.5 Bath | 2725 SQFT |
$1,389,990
$510/sq.ft
|
More Info | |
|
Sold Out
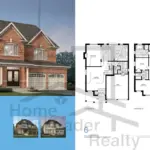 |
Fairstar Elev C | 4 Bed , 3.5 Bath | 2771 SQFT |
$1,423,990
$514/sq.ft
|
More Info | |
|
Sold Out
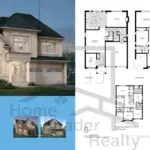 |
Laconia Elev A | 4 Bed , 3.5 Bath | 3001 SQFT |
$1,439,990
$480/sq.ft
|
More Info | |
|
Sold Out
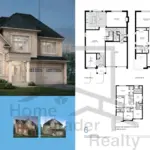 |
Laconia Elev B | 4 Bed , 3.5 Bath | 2979 SQFT |
$1,437,990
$483/sq.ft
|
More Info | |
|
Sold Out
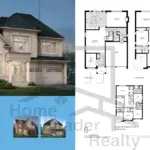 |
Laconia Elev C | 4 Bed , 3.5 Bath | 3018 SQFT |
$1,459,990
$484/sq.ft
|
More Info | |
|
Sold Out
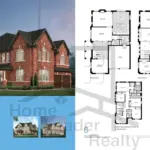 |
Serene CNR Elev A | 4 Bed , 3.5 Bath | 3053 SQFT |
$1,469,990
$481/sq.ft
|
More Info | |
|
Sold Out
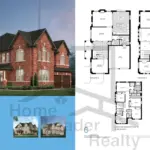 |
Serene CNR Elev B | 4 Bed , 3.5 Bath | 2997 SQFT |
$1,448,990
$483/sq.ft
|
More Info | |
|
Sold Out
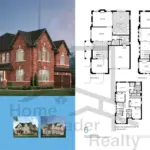 |
Serene CNR Elev C | 4 Bed , 3.5 Bath | 3073 SQFT |
$1,488,990
$485/sq.ft
|
More Info | |
|
Sold Out
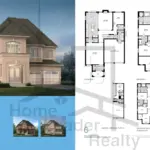 |
Valhalla Elev A | 4 Bed , 3.5 Bath | 3236 SQFT |
$1,479,990
$457/sq.ft
|
More Info | |
|
Sold Out
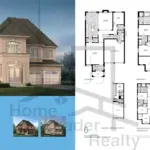 |
Valhalla Elev B | 4 Bed , 3.5 Bath | 3186 SQFT |
$1,460,990
$459/sq.ft
|
More Info | |
|
Sold Out
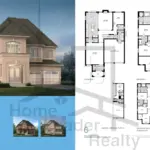 |
Valhalla Elev C | 4 Bed , 3.5 Bath | 3229 SQFT |
$1,499,990
$465/sq.ft
|
More Info | |
|
Sold Out
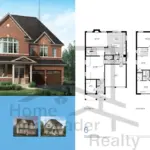 |
Lionstar Elev A | 4 Bed , 3.5 Bath | 3422 SQFT |
$1,499,990
$438/sq.ft
|
More Info | |
|
Sold Out
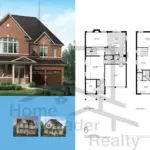 |
Lionstar Elev B | 4 Bed , 3.5 Bath | 3347 SQFT |
$1,485,990
$444/sq.ft
|
More Info | |
|
Sold Out
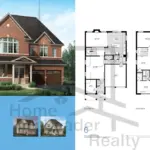 |
Lionstar Elev C | 4 Bed , 3.5 Bath | 3408 SQFT |
$1,519,990
$446/sq.ft
|
More Info | |
|
Sold Out
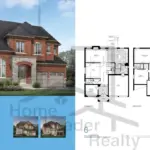 |
Doric Elev A | 4 Bed , 4.5 Bath | 3245 SQFT |
$1,599,990
$493/sq.ft
|
More Info | |
|
Sold Out
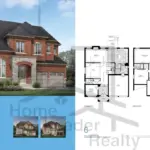 |
Doric Elev B | 4 Bed , 4.5 Bath | 3205 SQFT |
$1,577,990
$492/sq.ft
|
More Info | |
|
Sold Out
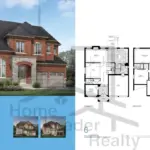 |
Doric Elev C | 4 Bed , 4.5 Bath | 3245 SQFT |
$1,599,990
$493/sq.ft
|
More Info | |
|
Available
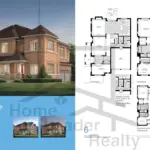 |
Montrose Elev A | 4 Bed , 4.5 Bath | 3401 SQFT |
$1,574,990
$463/sq.ft
|
More Info | |
|
Sold Out
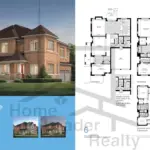 |
Montrose Elev B | 4 Bed , 4.5 Bath | 3384 SQFT |
$1,633,990
$483/sq.ft
|
More Info | |
|
Sold Out
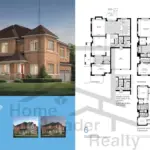 |
Montrose Elev D | 4 Bed , 4.5 Bath | 3411 SQFT |
$1,649,990
$484/sq.ft
|
More Info | |
|
Available
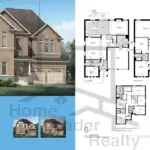 |
Caronia Elev A | 4 Bed , 3.5 Bath | 3452 SQFT |
$1,598,990
$463/sq.ft
|
More Info | |
|
Sold Out
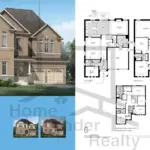 |
Caronia Elev B | 4 Bed , 3.5 Bath | 3395 SQFT |
$1,605,990
$473/sq.ft
|
More Info | |
|
Sold Out
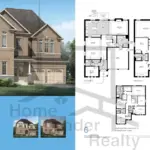 |
Caronia Elev D | 4 Bed , 3.5 Bath | 3452 SQFT |
$1,635,990
$474/sq.ft
|
More Info | |
|
Available
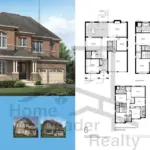 |
Ivernia Elev A | 4 Bed , 4.5 Bath | 3697 SQFT |
$1,626,990
$440/sq.ft
|
More Info | |
|
Sold Out
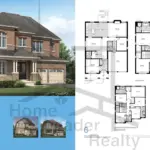 |
Ivernia Elev B | 4 Bed , 4.5 Bath | 3644 SQFT |
$1,619,990
$445/sq.ft
|
More Info | |
|
Sold Out
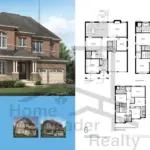 |
Ivernia Elev D | 4 Bed , 4.5 Bath | 3697 SQFT |
$1,659,990
$449/sq.ft
|
More Info | |
|
Sold Out
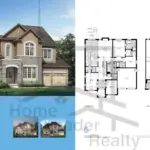 |
Servia Elev A | 4 Bed , 4.5 Bath | 3215 SQFT |
$1,889,990
$588/sq.ft
|
More Info | |
|
Sold Out
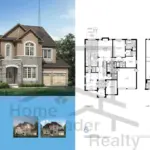 |
Servia Elev B | 4 Bed , 4.5 Bath | 3215 SQFT |
$1,859,990
$579/sq.ft
|
More Info | |
|
Sold Out
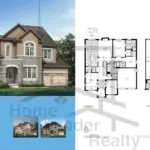 |
Servia Elev D | 4 Bed , 4.5 Bath | 3215 SQFT |
$1,876,990
$584/sq.ft
|
More Info | |
|
Sold Out
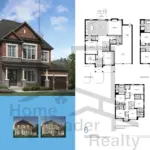 |
Orion Elev A | 4 Bed , 3.5 Bath | 3603 SQFT |
$1,899,990
$527/sq.ft
|
More Info | |
|
Sold Out
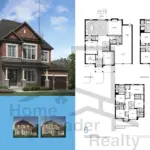 |
Orion Elev B | 4 Bed , 3.5 Bath | 3557 SQFT |
$1,879,990
$529/sq.ft
|
More Info | |
|
Sold Out
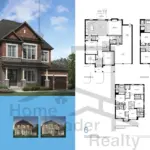 |
Orion Elev D | 4 Bed , 3.5 Bath | 3603 SQFT |
$1,905,990
$529/sq.ft
|
More Info | |
|
Sold Out
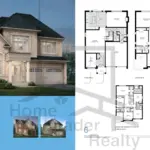 |
Lot B21/298A Laconia Elev C | 4 Bed , 3.5 Bath | 3018 SQFT |
$1,551,990
$514/sq.ft
|
More Info | |
|
Sold Out
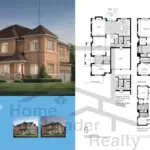 |
Lot 74B Montrose Elev A | 5 Bed , 4.5 Bath | 3401 SQFT |
$1,574,990
$463/sq.ft
|
More Info | |
|
Available
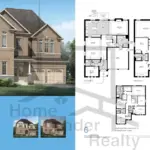 |
Lot 071B Caronia Elev D | 4 Bed , 3.5 Bath | 3452 SQFT |
$1,624,990
$471/sq.ft
|
More Info | |
|
Sold Out
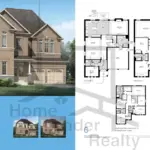 |
Lot 072B Caronia Elev A | 4 Bed , 3.5 Bath | 3452 SQFT |
$1,593,990
$462/sq.ft
|
More Info | |
|
Sold Out
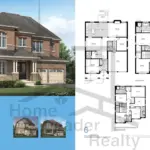 |
Lot 049B Ivernia Elev D | 5 Bed , 4.5 Bath | 3697 SQFT |
$1,621,990
$439/sq.ft
|
More Info | |
|
Available
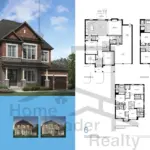 |
Lot 061B Orion Elev A | 5 Bed , 3.5 Bath | 3603 SQFT |
$1,737,990
$482/sq.ft
|
More Info | |
|
Sold Out
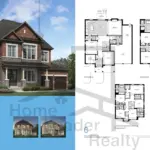 |
Lot 060B Orion Elev D | 5 Bed , 3.5 Bath | 3603 SQFT |
$1,729,990
$480/sq.ft
|
More Info |
300 Richmond St W #300, Toronto, ON M5V 1X2
inquiries@Condoy.com
(416) 599-9599
We are independent realtors® with Home leader Realty Inc. Brokerage in Toronto. Our team specializes in pre-construction sales and through our developer relationships have access to PLATINUM SALES & TRUE UNIT ALLOCATION in advance of the general REALTOR® and the general public. We do not represent the builder directly.
