Trussler West Is A New Freehold Townhouse And Single Family Home Development By Fusion Homes And Activa, Located At Trussler Road, Kitchener.
Register below to secure your unit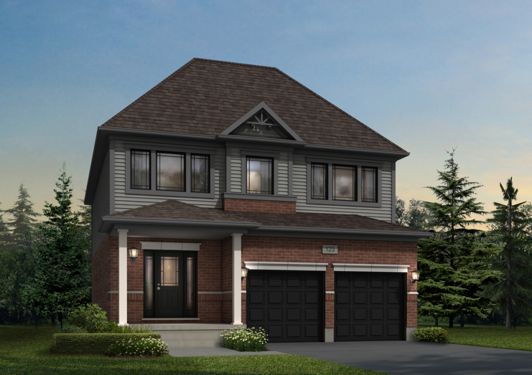
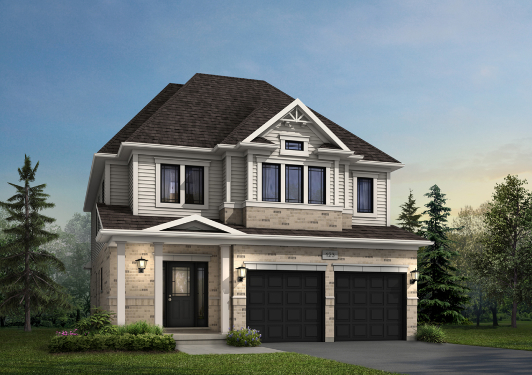
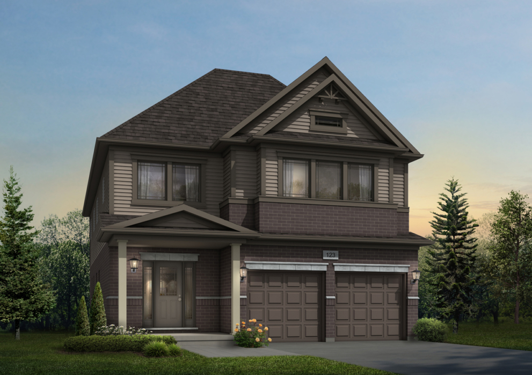
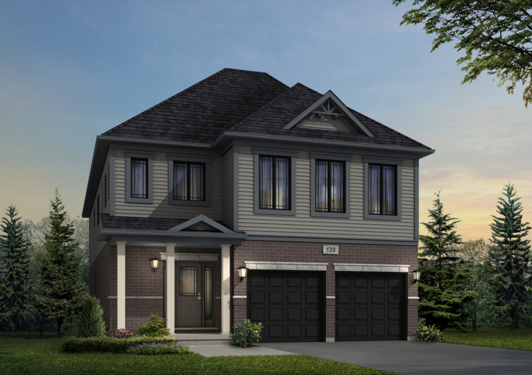
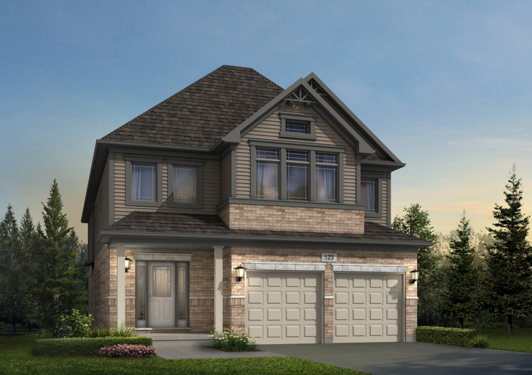
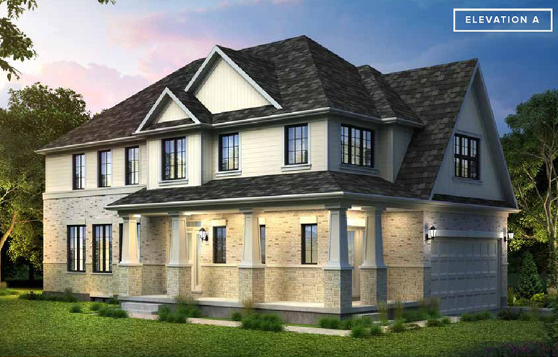
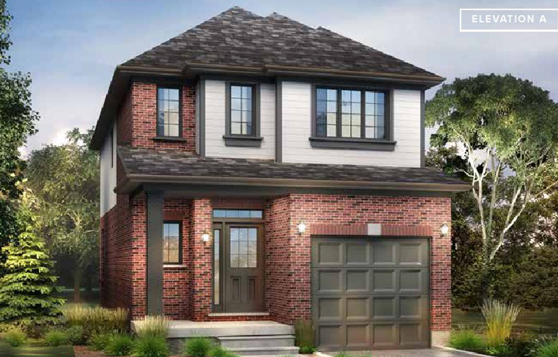
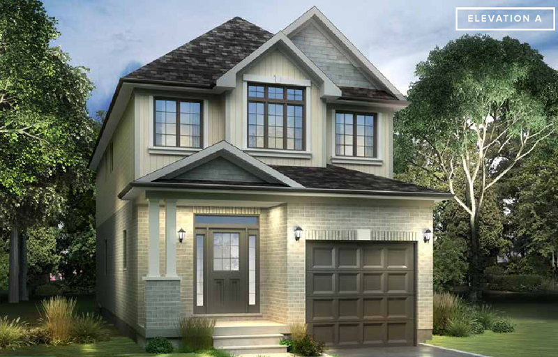
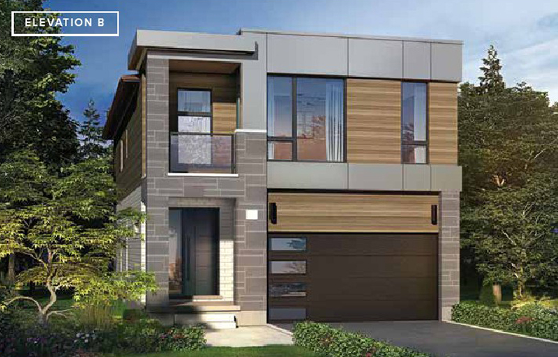
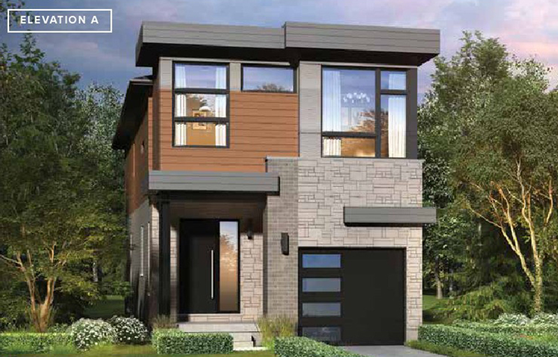
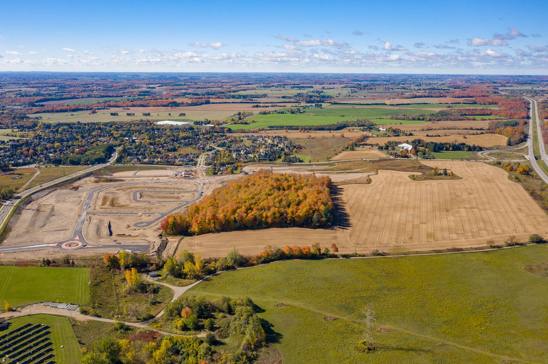
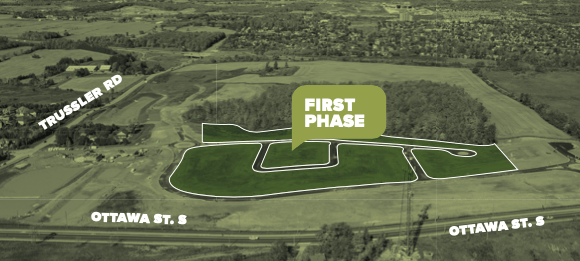
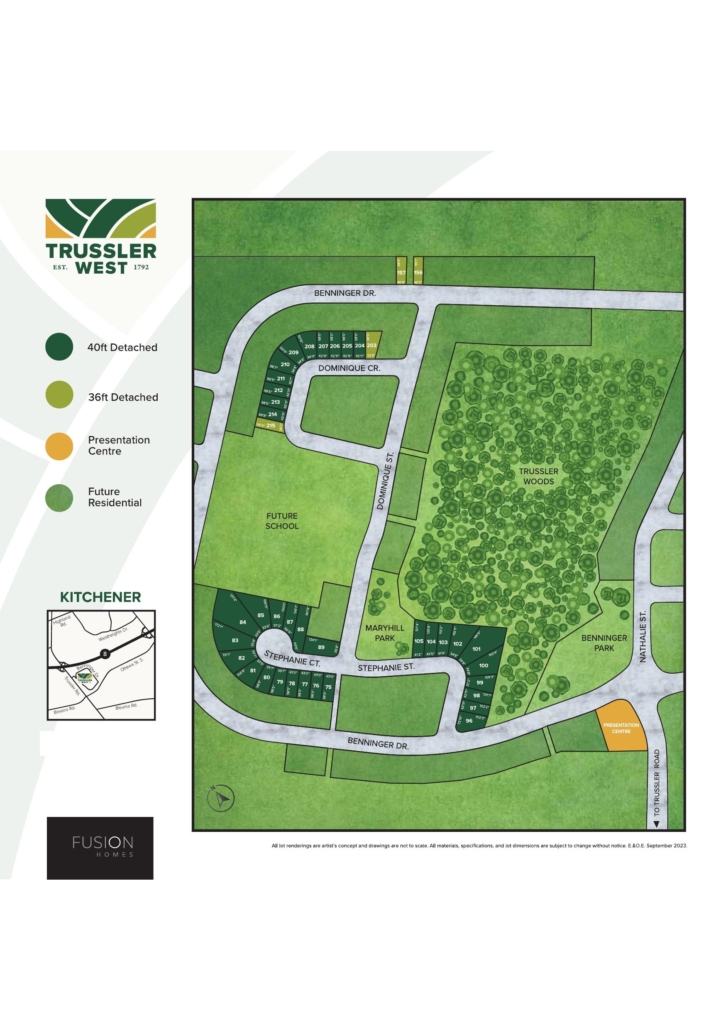
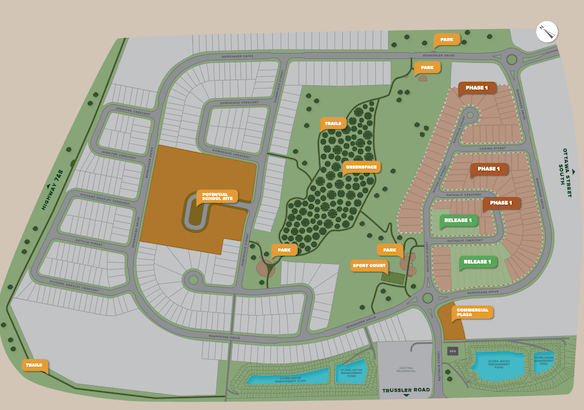
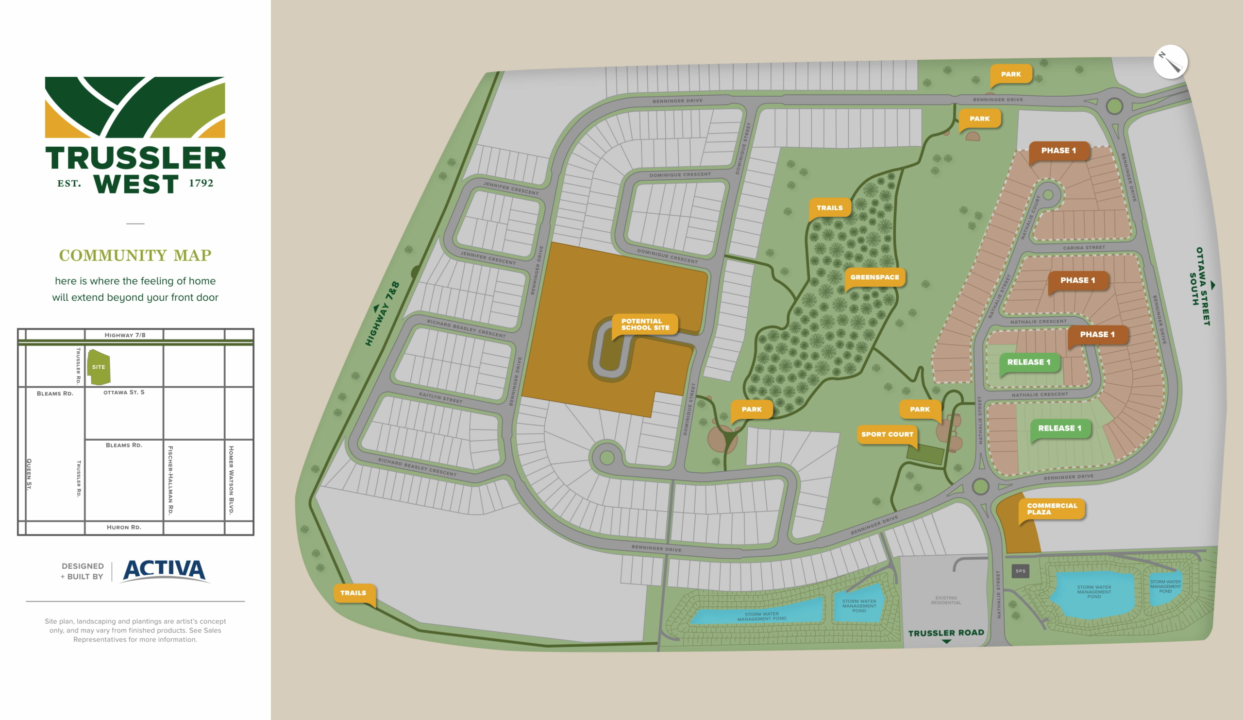
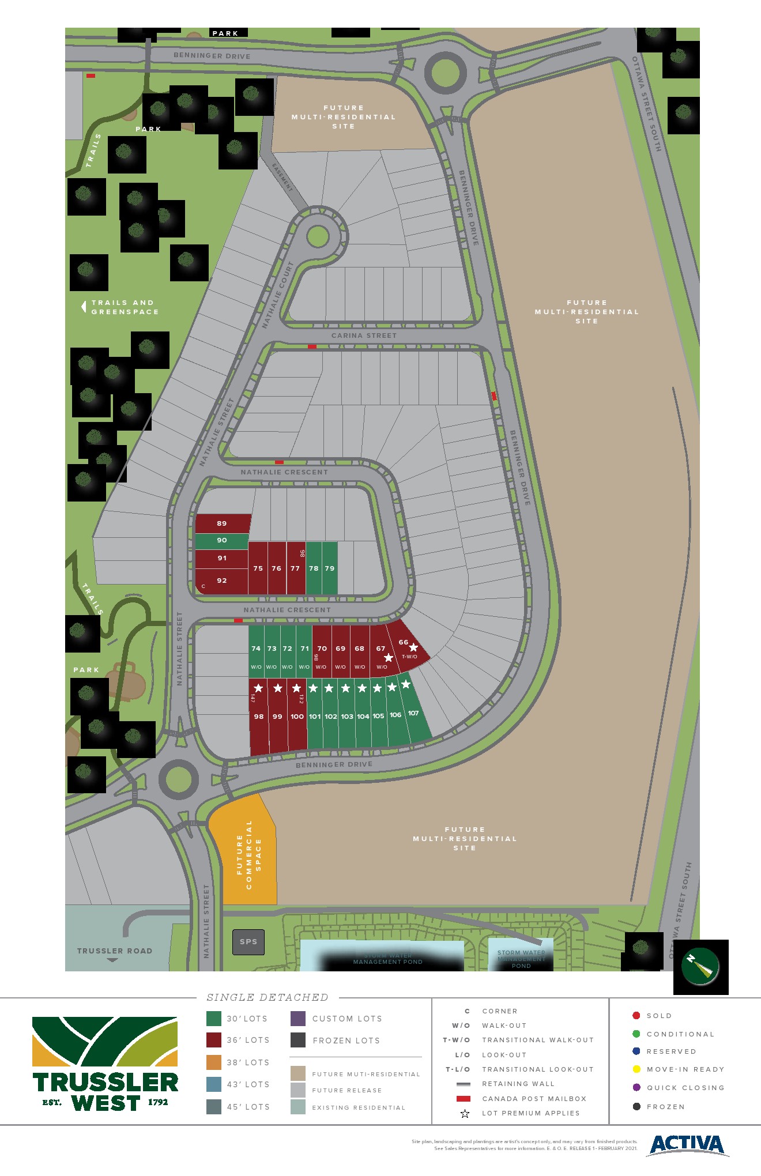
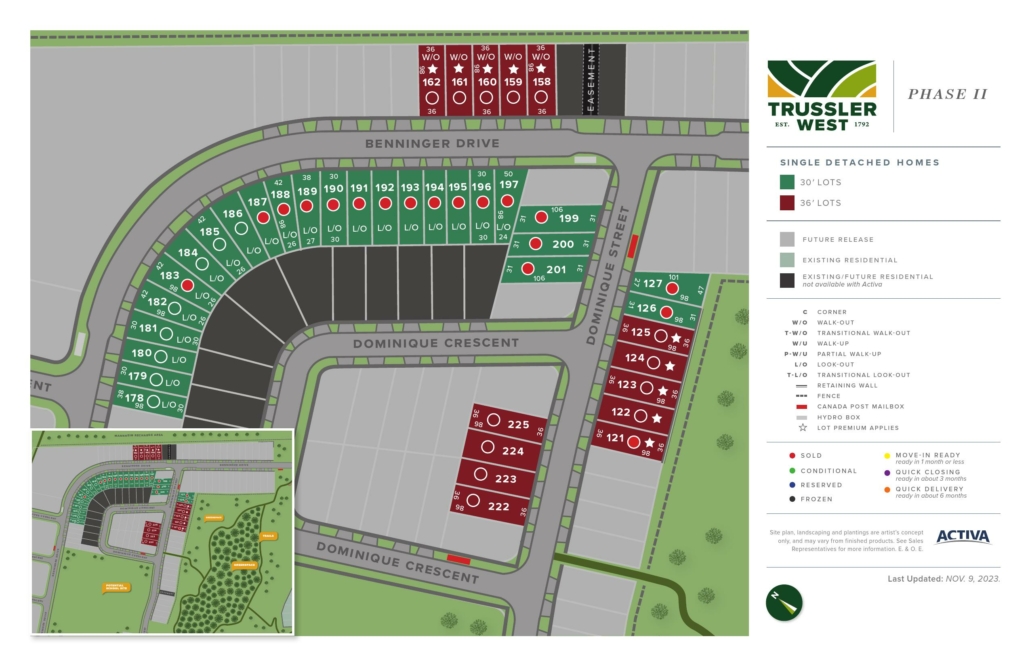
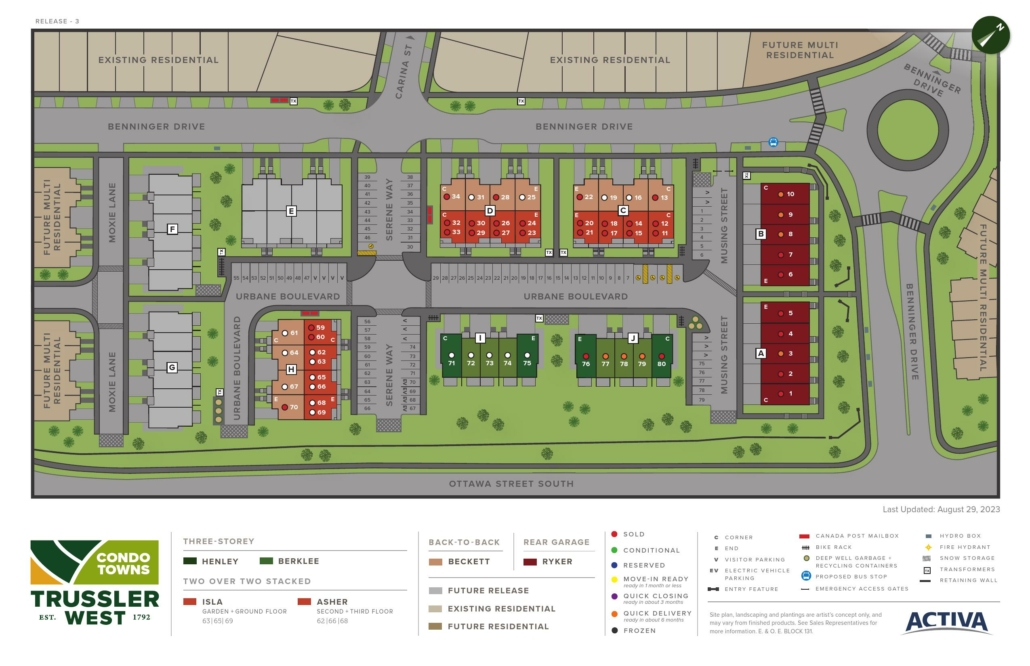
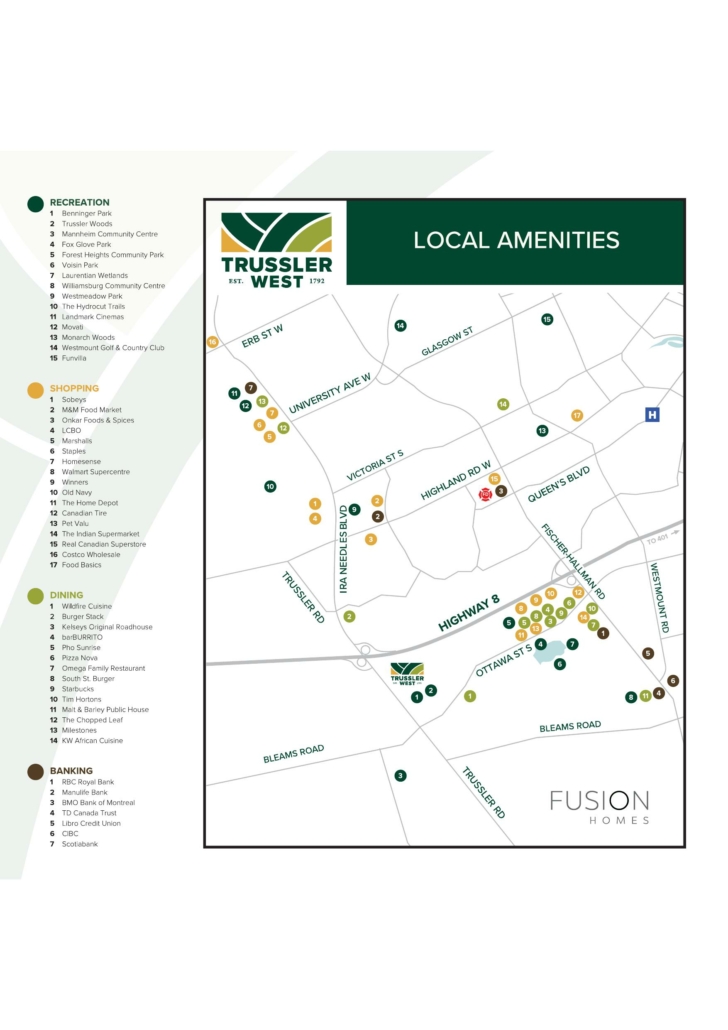
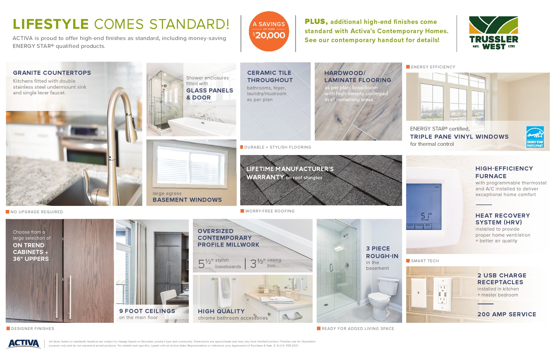
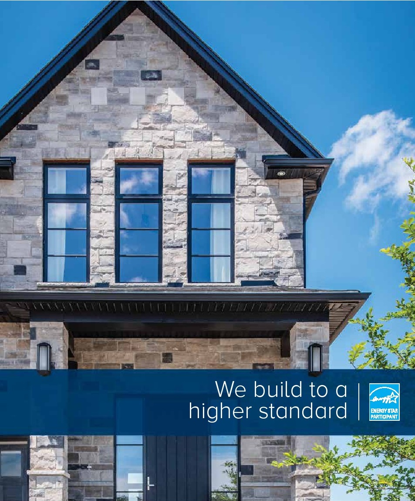
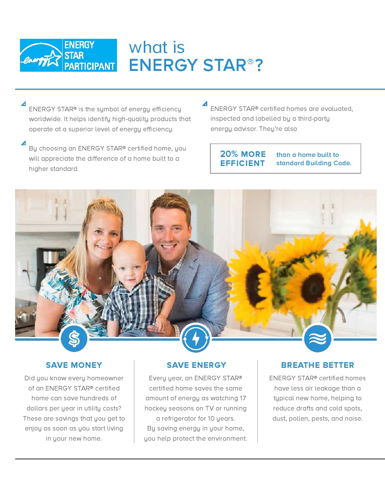
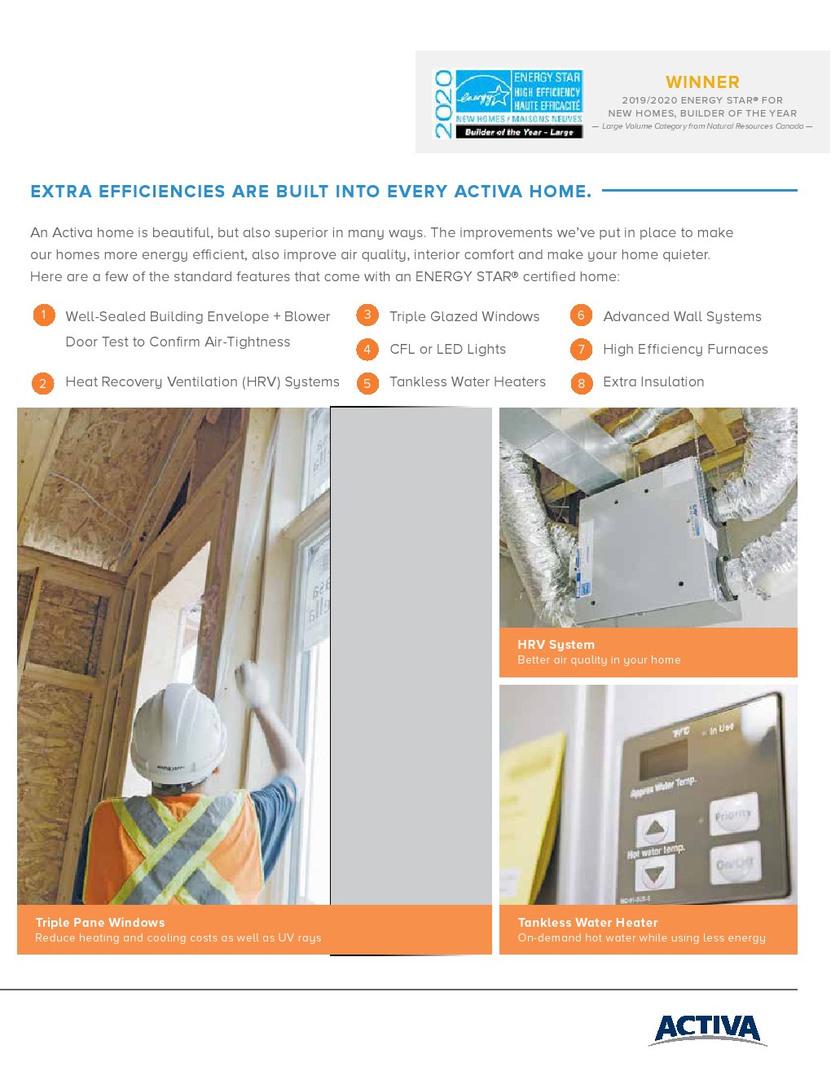
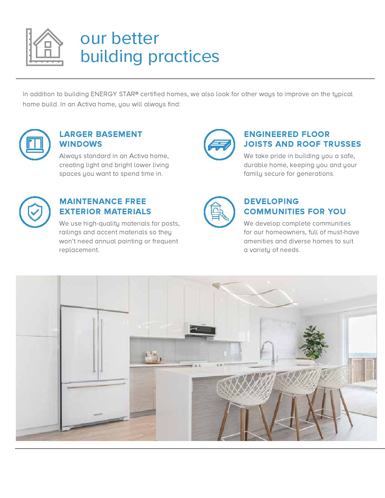
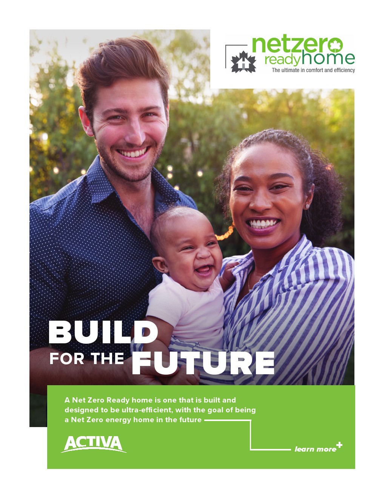
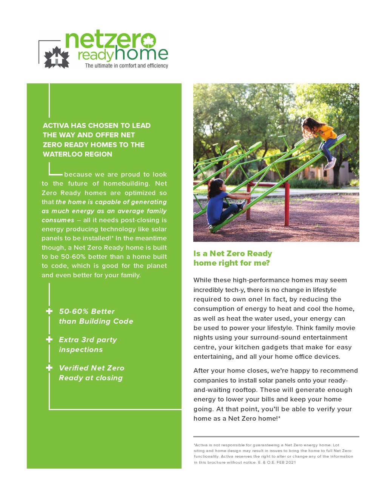
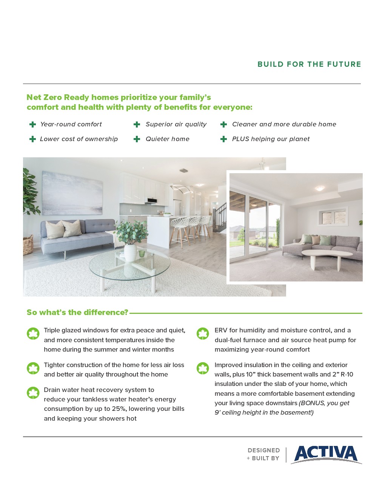
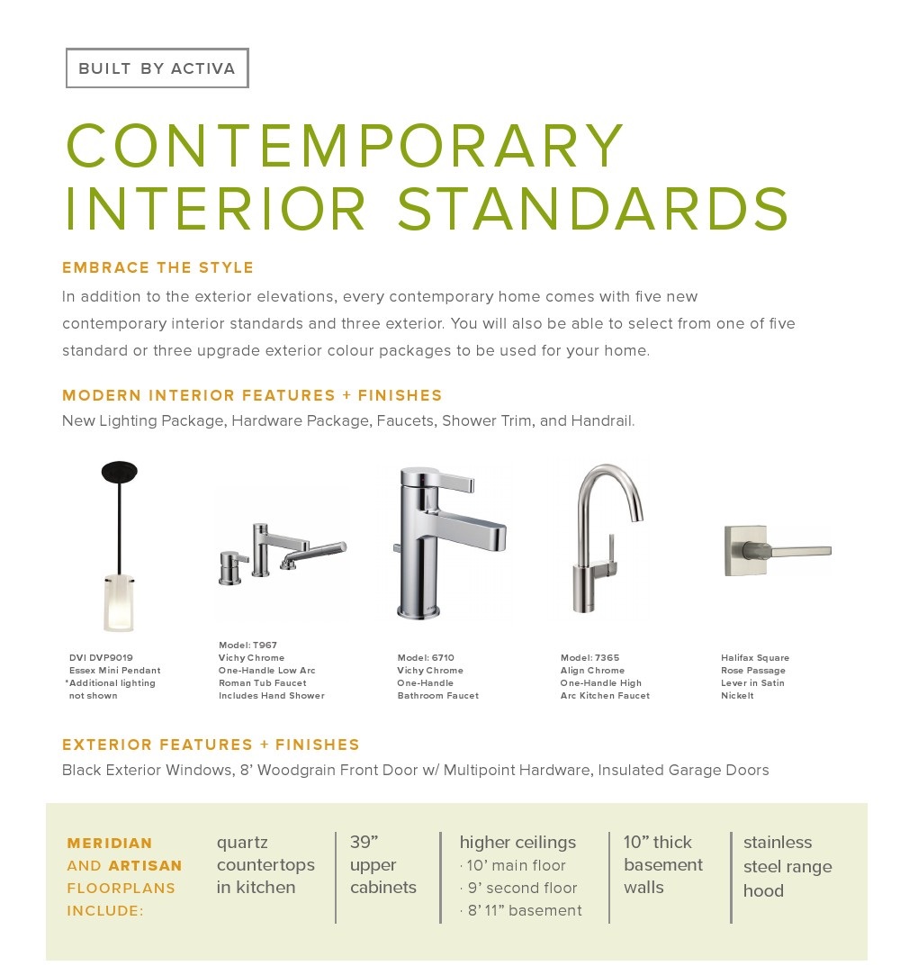
Embark on a new beginning with us and become an integral part of the journey! Join us in settling in Trussler West Homes, where you can experience the charm of cozy streets and warm community vibes. Imagine a neighborhood where your kids forge lifelong friendships at the local park, and you engage in delightful conversations with neighbors on your front porch. Here, the beauty of nature is just a stone’s throw away, enveloping the entire community. For us, home is a haven for living, growing, and cherishing life’s most treasured moments.
Trussler West Homes boasts quaint, tree-lined streets that are perfect for leisurely Sunday strolls. Picture children playing with their best friends in front yards and neighbors sharing friendly conversations over coffee on their front porches. Surrounded by natural beauty, this area is designed to be a haven for residents, offering a space to live, grow, and craft enduring memories.
Ideally positioned on the western edge of Kitchener, Trussler West Homes enjoys a setting surrounded by abundant green spaces, parks, playgrounds, and nature trails for residents to relish.
Maintaining connectivity is a breeze for Trussler West Homes residents, thanks to convenient access to highways and various transit options.
Residents at Trussler West Homes benefit from a wealth of lifestyle amenities and daily necessities, including dining, shopping, and entertainment options, all conveniently reachable within a 5-minute drive from home.
Trussler West Homes offers accessibility to excellent schools across all learning levels, from childcare to university, making it an optimal choice for families and students alike.
The region is celebrated for its esteemed educational institutions, such as the University of Waterloo and Wilfrid Laurier University, which collectively foster a dynamic and intellectually invigorating environment. Often likened to Canada’s Silicon Valley, Waterloo boasts a flourishing tech scene, housing numerous tech companies and startups. The region’s steadfast dedication to innovation positions it as a key player in the global tech industry.
The Waterloo-Kitchener neighborhood is recognized for its cultural diversity, featuring a blend of residents from diverse backgrounds. This diversity enhances the community, providing a wide array of cultural events, festivals, and culinary experiences. Emphasizing green spaces and parks, both cities, including Waterloo Park and Victoria Park in Kitchener, offer residents ample opportunities for outdoor recreation and relaxation.
A hub for cultural events, art galleries, and theaters, the area nurtures a lively arts and cultural scene, with events like the Kitchener-Waterloo Oktoberfest and summer music festivals contributing to a vibrant community spirit. Consistently ranking high in various quality of life indices, Waterloo and Kitchener strike a balance between urban amenities and a laid-back lifestyle, making them highly appealing places to reside.
Fostering active and engaged communities, both cities witness residents actively participating in local initiatives, community events, and volunteer opportunities, fostering a strong sense of belonging. Well-connected public transportation systems in the cities enhance accessibility and ease of travel within the region.
The Waterloo-Kitchener area presents diverse economic opportunities, particularly in the technology and manufacturing sectors, resulting in a robust job market and economic stability. Notably, the neighborhood is generally perceived as safe, boasting low crime rates compared to other regions, contributing to a pervasive sense of security and well-being among residents.
Kitchener benefits from the Grand River Transit system, a comprehensive network renowned for providing bus services that link various neighborhoods within Kitchener and extend to neighboring cities such as Waterloo and Cambridge. For many residents, GRT stands as a primary and extensively utilized mode of transportation.
As a component of the ION Light Rail Transit system, Kitchener enjoys a swift and efficient rapid transit service connecting it with Waterloo and extending to Cambridge. The ION LRT offers a quick means of travel between crucial locations in the region, promoting sustainable and accessible transportation.
Taking an active role in transit enhancement, Kitchener is engaged in the planning and implementation of Bus Rapid Transit corridors. These dedicated bus lanes and transit priority measures aim to bolster connectivity and reduce travel times, ultimately enhancing the overall efficiency of public transit services.
Kitchener’s commitment to inclusivity is evident in its public transit system, designed with accessibility features catering to individuals with disabilities. Buses are equipped with amenities such as low floors for easy boarding, kneeling capabilities, and designated spaces for passengers with mobility devices.
Demonstrating a focus on alternative transportation modes, Kitchener has invested in cycling infrastructure. This encompasses the establishment of bike lanes, implementation of bike-sharing programs, and the creation of facilities that promote and support cycling as a viable transportation option.
The city features intermodal transportation hubs like the Charles Street Transit Terminal, acting as convergence points for various transportation modes. These hubs facilitate seamless transfers between buses and the ION LRT, contributing to enhanced overall connectivity.
Integrated into the GO Transit network, Kitchener provides residents with convenient access to regional and inter-city transit services. GO Transit ensures connectivity to major cities in the Greater Toronto and Hamilton Area (GTHA), further expanding transportation options for Kitchener residents.
Recognizing the importance of community involvement, the city actively solicits input from residents in transit planning and improvements. Through community engagement initiatives, Kitchener endeavors to ensure that its transit system continually aligns with the evolving needs of the population.
Kitchener has effectively broadened its economic base, moving beyond traditional manufacturing industries to establish itself as a nucleus for technology, innovation, and entrepreneurship. The influx of tech companies, startups, and research institutions has not only propelled economic expansion but has also drawn in a highly skilled workforce.
Commonly acknowledged as the “Silicon Valley of the North,” Kitchener has risen as a focal point for technology and innovation. The pivotal role played by the Communitech Hub, a leading tech incubator, is instrumental in nurturing innovation and supporting tech ventures during their early stages.
Home to esteemed educational institutions such as the University of Waterloo and Wilfrid Laurier University, Kitchener contributes to a knowledge-based economy by cultivating a skilled talent pool and actively supporting research and development initiatives.
In response to the city’s growing population, Kitchener has directed investments into infrastructure projects, encompassing enhancements in public transportation, road networks, and the development of key amenities like the Kitchener Market. Additionally, efforts have been made to revitalize the downtown core.
Urban renewal initiatives in Kitchener have rejuvenated core areas, with the Downtown Kitchener Action Plan emphasizing the creation of a lively and pedestrian-friendly downtown. This involves the integration of cultural spaces, parks, and mixed-use developments.
The rising demand for housing has spurred residential development projects in and around Kitchener, resulting in the establishment of new neighborhoods and housing complexes that cater to a diverse range of preferences.
Cultural and recreational facilities have received substantial investments in Kitchener, aiming to elevate the quality of life for residents. The city’s hosting of events and festivals throughout the year fosters a strong sense of community and attracts visitors.
Kitchener places a strong emphasis on sustainable development practices, undertaking initiatives such as green building projects, waste reduction programs, and the promotion of alternative transportation modes. These efforts align with global initiatives to create environmentally conscious cities.
The city’s supportive business environment has played a pivotal role in nurturing the growth of small and medium-sized enterprises. Business incubators and co-working spaces contribute significantly to fostering entrepreneurship and innovation, further reinforcing Kitchener’s reputation as a thriving and dynamic community.
LIFESTYLE ELEVATED! ACTIVA takes pride in providing upscale features as standard, incorporating energy-saving ENERGY STAR® qualified products.
GRANITE COUNTERTOPS The kitchens boast double stainless steel undermount sinks and single lever faucets.
SHOWER ELEGANCE Bathrooms showcase shower enclosures adorned with glass panels and doors.
CERAMIC ELEGANCE Enjoy ceramic tile throughout bathrooms, foyers, and laundry/mudrooms as per the plan.
FLOORING VARIETY Opt for HARDWOOD or LAMINATE FLOORING as per the plan, with broadloom featuring high-density underpad in remaining areas.
ENERGY-WISE DESIGN Experience energy efficiency with ENERGY STAR® certified TRIPLE PANE VINYL WINDOWS, ensuring optimal thermal control.
BASEMENT BRIGHTNESS Large egress BASEMENT WINDOWS enhance natural light in lower levels.
ROOFING ASSURANCE Benefit from a LIFETIME MANUFACTURER’S WARRANTY on roof shingles, providing worry-free roofing.
ADAPTABLE LIVING SPACE Prepare for additional living space with a 3 PIECE ROUGH-IN in the basement.
HOME COMFORT SOLUTIONS Stay comfortable year-round with a HIGH-EFFICIENCY FURNACE equipped with a programmable thermostat and A/C for exceptional home comfort.
FRESH AIR INFUSION Experience improved air quality with ENERGY RECOVERY VENTILATION (ERV) installation, ensuring proper home ventilation.
CABINETRY CHOICES Select from a diverse array of ON-TREND CABINETS with 36″ UPPERS.
SPACIOUS INTERIORS Enjoy 9 FOOT CEILINGS on the main floor, while certain contemporary homes (Meridian, Artisan) elevate the standard with 10 ft. ceilings.
CONTEMPORARY FINISHES Admire the OVERSIZED CONTEMPORARY PROFILE MILLWORK, featuring 5 1/2″ stylish baseboards and 3 1/2″ casing trim.
CHROME ACCENTS Experience luxury with HIGH-QUALITY chrome bathroom accessories.
SMART INFRASTRUCTURE Prepare for the future with 2 USB CHARGE RECEPTACLES installed in the kitchen and master bedroom.
AMPLE POWER Ensure power availability with a robust 200 AMP SERVICE.
Investing in Trussler West Homes offers a promising opportunity due to its strategic location in a growing region, proximity to renowned educational institutions, potential as a tech and innovation hub, community amenities, and any ongoing infrastructure improvements. The combination of these factors suggests strong potential for property value appreciation and long-term returns on investment.
The Trussler West Homes project is currently in the construction phase, marking an exciting milestone in its development. As builders work diligently, the vision for this vibrant community is taking shape, with each structure contributing to the neighborhood’s growth. This phase signals progress and a tangible step toward the realization of a modern and well-planned living space. Anticipation builds as the construction progresses, offering future residents the promise of a dynamic and carefully crafted environment. The ongoing construction reflects the commitment to delivering a high-quality and thriving community in Trussler West Homes.
Trussler West Homes is a collaborative venture between two reputable developers, Activa Group and Fusion Homes, known for their commitment to excellence in real estate. The partnership brings together Activa’s expertise in creating vibrant communities and Fusion Homes’ focus on innovative design and quality craftsmanship. With a track record of successful projects, this collaboration instills confidence in the project’s development. Homebuyers can anticipate a blend of Activa Group’s community-centric approach and Fusion Homes’ dedication to modern, well-designed living spaces in the realization of Trussler West Homes. The combined strengths of these esteemed developers underscore the promise of a distinctive and desirable residential undertaking.
Investing in this project at Trussler West Homes presents a compelling opportunity with its contemporary interior standards, energy-efficient construction, and Net Zero Ready certification. The strategic location, with easy access to Highway 8 and proximity to key amenities like shopping centers, underscores its convenience for residents. Surrounded by lush green spaces and parks, including the Huron Natural Area, the development promises a harmonious blend of modern living and nature. Its central location relative to major highways, educational institutions, and healthcare facilities enhances its long-term value. As the project aligns with sustainable and lifestyle-focused trends, investors can anticipate both financial growth and a thriving community ambiance. Overall, Trussler West Homes stands as a promising and well-rounded investment opportunity in a dynamic and strategically positioned neighborhood.
| Suite Name | Suite Type | Size | View | Price | ||
|---|---|---|---|---|---|---|
|
Available
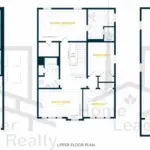 |
Rahi A | 3 Bed , 3 Bath | 2350 SQFT |
$1,159,900
$494/sq.ft
|
More Info | |
|
Available
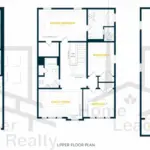 |
Rahi B | 3 Bed , 3 Bath | 2350 SQFT |
$1,179,900
$502/sq.ft
|
More Info | |
|
Available
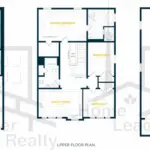 |
Rahi D | 3 Bed , 3 Bath | 2350 SQFT |
$1,199,900
$511/sq.ft
|
More Info | |
|
Available
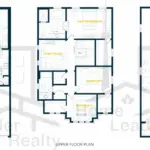 |
Able A | 3 Bed , 3 Bath | 2550 SQFT |
$1,189,900
$467/sq.ft
|
More Info | |
|
Available
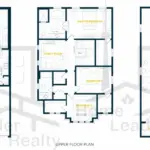 |
Able B | 3 Bed , 3 Bath | 2550 SQFT |
$1,209,900
$474/sq.ft
|
More Info | |
|
Available
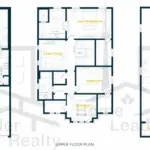 |
Able D | 3 Bed , 3 Bath | 2550 SQFT |
$1,229,900
$482/sq.ft
|
More Info | |
|
Available
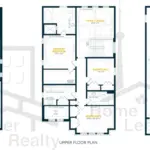 |
Hail II A | 3 Bed , 3 Bath | 2650 SQFT |
$1,219,900
$460/sq.ft
|
More Info | |
|
Available
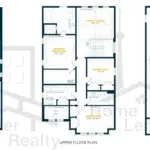 |
Hail II B | 3 Bed , 3 Bath | 2650 SQFT |
$1,239,900
$468/sq.ft
|
More Info | |
|
Available
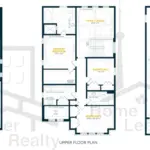 |
Hail II D | 3 Bed , 3 Bath | 2650 SQFT |
$1,259,900
$475/sq.ft
|
More Info | |
|
Available
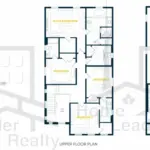 |
Dawn A | 4 Bed , 4 Bath | 2950 SQFT |
$1,229,900
$417/sq.ft
|
More Info | |
|
Available
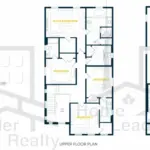 |
Dawn B | 4 Bed , 4 Bath | 2950 SQFT |
$1,249,900
$424/sq.ft
|
More Info | |
|
Available
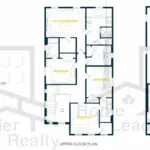 |
Dawn D | 4 Bed , 4 Bath | 2950 SQFT |
$1,269,900
$430/sq.ft
|
More Info | |
|
Available
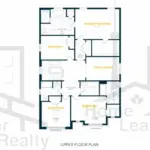 |
Mira A | 4 Bed , 4 Bath | 3000 SQFT |
$1,259,900
$420/sq.ft
|
More Info | |
|
Available
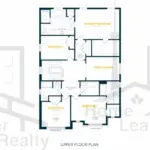 |
Mira D | 4 Bed , 4 Bath | 3000 SQFT |
$1,299,900
$433/sq.ft
|
More Info | |
|
Available
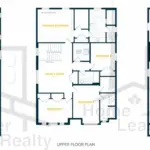 |
Tate A | 4 Bed , 4 Bath | 3050 SQFT |
$1,269,900
$416/sq.ft
|
More Info | |
|
Available
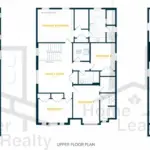 |
Tate D | 4 Bed , 4 Bath | 3050 SQFT |
$1,309,900
$429/sq.ft
|
More Info | |
|
Available
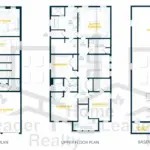 |
Vega A | 4 Bed , 4 Bath | 3300 SQFT |
$1,289,900
$391/sq.ft
|
More Info | |
|
Available
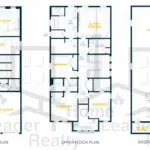 |
Vega B | 4 Bed , 4 Bath | 3300 SQFT |
$1,309,900
$397/sq.ft
|
More Info | |
|
Available
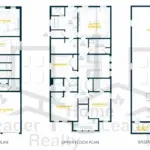 |
Vega D | 4 Bed , 4 Bath | 3300 SQFT |
$1,329,900
$403/sq.ft
|
More Info | |
|
Sold Out
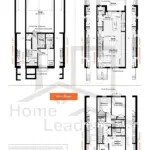 |
Ryker Unit 3 | 3 Bed , 4 Bath | 2018 SQFT |
$793,471
$393/sq.ft
|
More Info | |
|
Sold Out
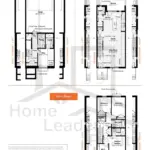 |
Ryker Unit 8 | 3 Bed , 4 Bath | 2018 SQFT |
$790,578
$392/sq.ft
|
More Info | |
|
Sold Out
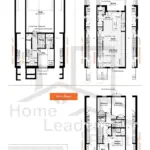 |
Ryker Unit 9 | 3 Bed , 4 Bath | 2018 SQFT |
$791,695
$392/sq.ft
|
More Info | |
|
Sold Out
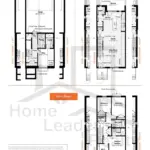 |
Ryker - Corner Unit 10 | 3 Bed , 4 Bath | 2018 SQFT |
$808,872
$401/sq.ft
|
More Info | |
|
Sold Out
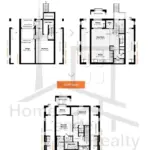 |
Beckett Unit 16 | 2 Bed , 3 Bath | 1796 SQFT |
$702,950
$391/sq.ft
|
More Info | |
|
Sold Out
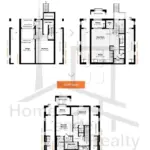 |
Beckett Unit 19 | 2 Bed , 3 Bath | 1796 SQFT |
$703,054
$391/sq.ft
|
More Info | |
|
Sold Out
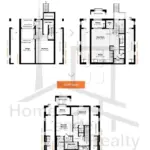 |
Beckett End Unit 25 | 2 Bed , 3 Bath | 1796 SQFT |
$715,889
$399/sq.ft
|
More Info | |
|
Sold Out
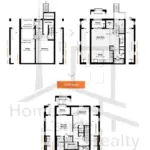 |
Beckett Unit 31 | 2 Bed , 3 Bath | 1796 SQFT |
$703,113
$391/sq.ft
|
More Info | |
|
Sold Out
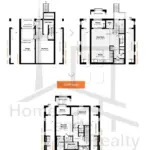 |
Beckett Corner Unit 61 | 2 Bed , 3 Bath | 1796 SQFT |
$718,986
$400/sq.ft
|
More Info | |
|
Sold Out
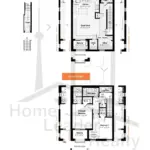 |
Asher Unit 62 | 2 Bed , 3 Bath | 1439 SQFT |
$623,924
$434/sq.ft
|
More Info | |
|
Sold Out
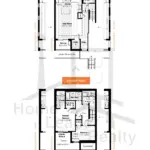 |
Isla Unit 63 | 2 Bed , 3 Bath | 1303 SQFT |
$563,802
$433/sq.ft
|
More Info | |
|
Sold Out
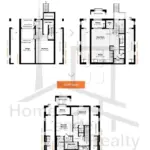 |
Beckett Unit 64 | 2 Bed , 3 Bath | 1796 SQFT |
$705,912
$393/sq.ft
|
More Info | |
|
Sold Out
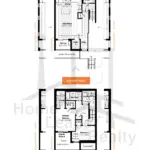 |
Isla Unit 65 | 2 Bed , 3 Bath | 1303 SQFT |
$565,584
$434/sq.ft
|
More Info | |
|
Sold Out
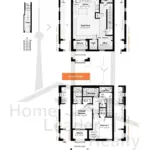 |
Asher Unit 66 | 2 Bed , 3 Bath | 1439 SQFT |
$625,475
$435/sq.ft
|
More Info | |
|
Sold Out
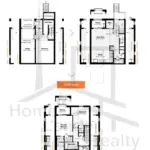 |
Beckett Unit 67 | 2 Bed , 3 Bath | 1796 SQFT |
$704,873
$392/sq.ft
|
More Info | |
|
Sold Out
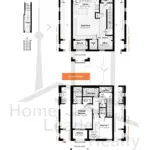 |
Asher End Unit 68 | 2 Bed , 3 Bath | 1439 SQFT |
$628,283
$437/sq.ft
|
More Info | |
|
Sold Out
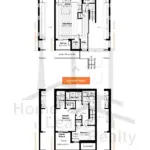 |
Isla End Unit 69 | 2 Bed , 3 Bath | 1303 SQFT |
$568,811
$437/sq.ft
|
More Info | |
|
Sold Out
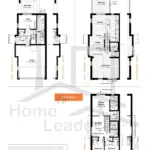 |
Henley Corner Unit 71 | 3 Bed , 3 Bath | 1894 SQFT |
$795,391
$420/sq.ft
|
More Info | |
|
Sold Out
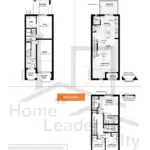 |
Berklee Unit 72 | 3 Bed , 3 Bath | 1894 SQFT |
$761,060
$402/sq.ft
|
More Info | |
|
Sold Out
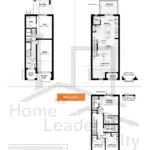 |
Berklee Unit 73 | 3 Bed , 3 Bath | 1894 SQFT |
$763,929
$403/sq.ft
|
More Info | |
|
Sold Out
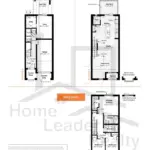 |
Berklee Unit 74 | 3 Bed , 3 Bath | 1894 SQFT |
$766,865
$405/sq.ft
|
More Info | |
|
Sold Out
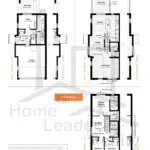 |
Henley End Unit 75 | 3 Bed , 3 Bath | 1894 SQFT |
$795,867
$420/sq.ft
|
More Info | |
|
Sold Out
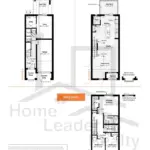 |
Berklee Unit 77 | 3 Bed , 3 Bath | 1894 SQFT |
$785,606
$415/sq.ft
|
More Info | |
|
Sold Out
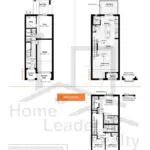 |
Berklee Unit 78 | 3 Bed , 3 Bath | 1894 SQFT |
$786,316
$415/sq.ft
|
More Info | |
|
Sold Out
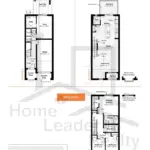 |
Berklee Unit 79 | 3 Bed , 3 Bath | 1894 SQFT |
$788,272
$416/sq.ft
|
More Info | |
|
Sold Out
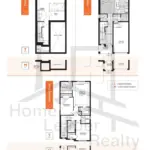 |
Naomi Traditional | 3 Bed , 2.5 Bath | 1642 SQFT |
$939,900
$572/sq.ft
|
More Info | |
|
Sold Out
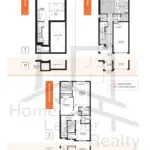 |
Naomi Contemporary | 3 Bed , 2.5 Bath | 1650 SQFT |
$964,900
$585/sq.ft
|
More Info | |
|
Sold Out
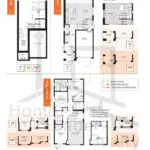 |
Harrison Traditional | 3 Bed , 2.5 Bath | 1910 SQFT |
$979,900
$513/sq.ft
|
More Info | |
|
Sold Out
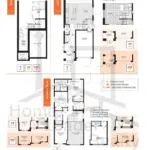 |
Harrison Contemporary | 3 Bed , 2.5 Bath | 1975 SQFT |
$1,004,900
$509/sq.ft
|
More Info | |
|
Sold Out
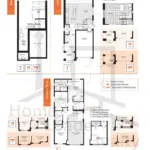 |
Harrison Modern Farmhouse | 3 Bed , 2.5 Bath | 1921 SQFT |
$1,004,900
$523/sq.ft
|
More Info | |
|
Sold Out
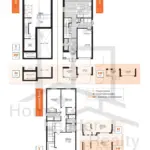 |
Ivy Traditional | 3 Bed , 2.5 Bath | 1934 SQFT |
$979,900
$507/sq.ft
|
More Info | |
|
Sold Out
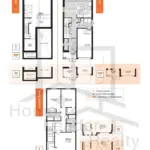 |
Ivy Contemporary | 3 Bed , 2.5 Bath | 1945 SQFT |
$1,004,900
$517/sq.ft
|
More Info | |
|
Sold Out
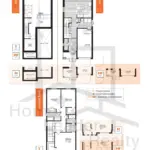 |
Ivy Modern Farmhouse | 3 Bed , 2.5 Bath | 1982 SQFT |
$1,004,900
$507/sq.ft
|
More Info | |
|
Sold Out
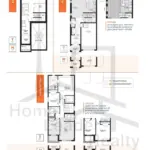 |
Liam Traditional | 3 Bed , 2.5 Bath | 2003 SQFT |
$989,900
$494/sq.ft
|
More Info | |
|
Sold Out
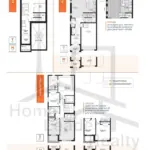 |
Liam Contemporary | 3 Bed , 2.5 Bath | 2006 SQFT |
$1,014,900
$506/sq.ft
|
More Info | |
|
Sold Out
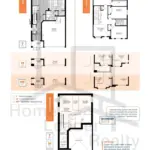 |
Lily Traditional | 3 Bed , 2.5 Bath | 2103 SQFT |
$1,157,900
$551/sq.ft
|
More Info | |
|
Sold Out
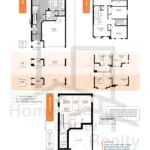 |
Lily Contemporary | 3 Bed , 2.5 Bath | 2156 SQFT |
$1,184,900
$550/sq.ft
|
More Info | |
|
Sold Out
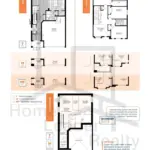 |
Lily Modern Farmhouse | 3 Bed , 2.5 Bath | 2153 SQFT |
$1,184,900
$550/sq.ft
|
More Info | |
|
Sold Out
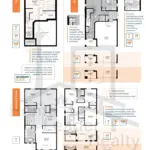 |
Miles Traditional | 3 Bed , 2.5 Bath | 2439 SQFT |
$1,187,900
$487/sq.ft
|
More Info | |
|
Sold Out
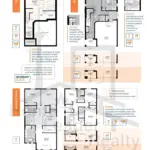 |
Miles Contemporary | 3 Bed , 2.5 Bath | 2439 SQFT |
$1,207,900
$495/sq.ft
|
More Info | |
|
Sold Out
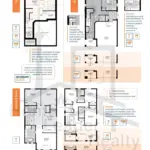 |
Miles Modern Farmhouse | 3 Bed , 2.5 Bath | 2436 SQFT |
$1,207,900
$496/sq.ft
|
More Info | |
|
Sold Out
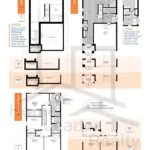 |
Valerie Traditional | 4 Bed , 2.5 Bath | 2370 SQFT |
$1,174,900
$496/sq.ft
|
More Info | |
|
Sold Out
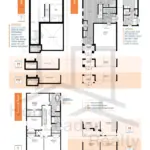 |
Valerie Contemporary | 4 Bed , 2.5 Bath | 2354 SQFT |
$1,199,900
$510/sq.ft
|
More Info | |
|
Sold Out
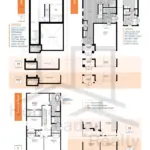 |
Valerie Modern Farmhouse | 4 Bed , 2.5 Bath | 2436 SQFT |
$1,199,900
$493/sq.ft
|
More Info | |
|
Sold Out
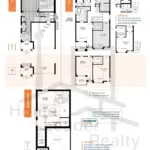 |
Emmett Traditional | 3 Bed , 2.5 Bath | 2411 SQFT |
$1,187,900
$493/sq.ft
|
More Info | |
|
Sold Out
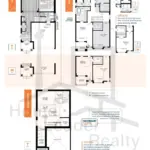 |
Emmett Contemporary | 3 Bed , 2.5 Bath | 2413 SQFT |
$1,209,900
$501/sq.ft
|
More Info | |
|
Sold Out
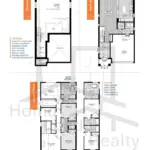 |
Walter Traditional | 4 Bed , 2.5 Bath | 2670 SQFT |
$1,229,900
$461/sq.ft
|
More Info |
300 Richmond St W #300, Toronto, ON M5V 1X2
inquiries@Condoy.com
(416) 599-9599
We are independent realtors® with Home leader Realty Inc. Brokerage in Toronto. Our team specializes in pre-construction sales and through our developer relationships have access to PLATINUM SALES & TRUE UNIT ALLOCATION in advance of the general REALTOR® and the general public. We do not represent the builder directly.
