West Condos is a New Condo development by Aspen Ridge located at Bathurst St & King St W, Toronto. West Condos Have two residential towers at 12 and 14-storeys. The project would include 367 residential condo units with a design by Bernard Watt Architect.
Register below to secure your unit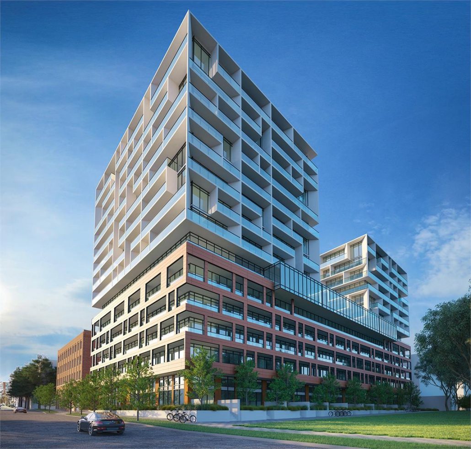
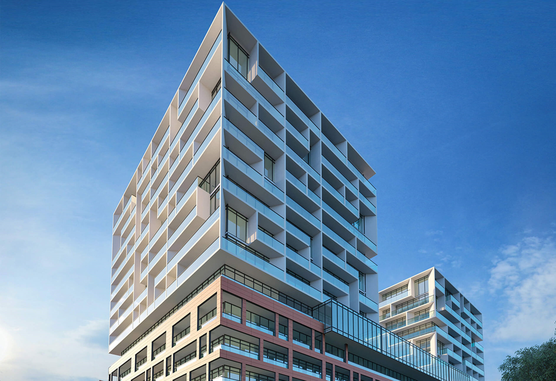
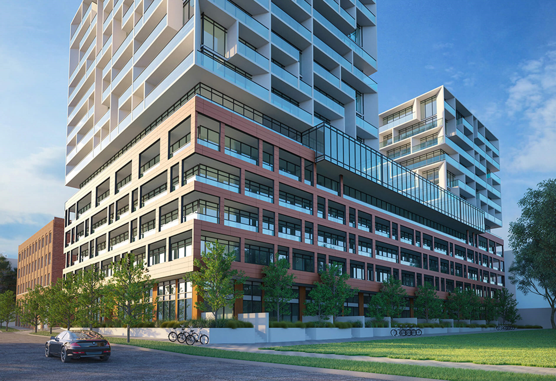
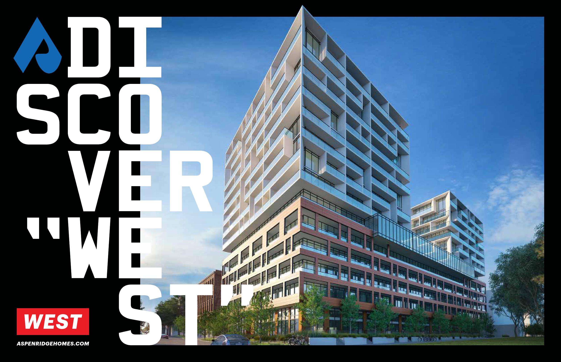
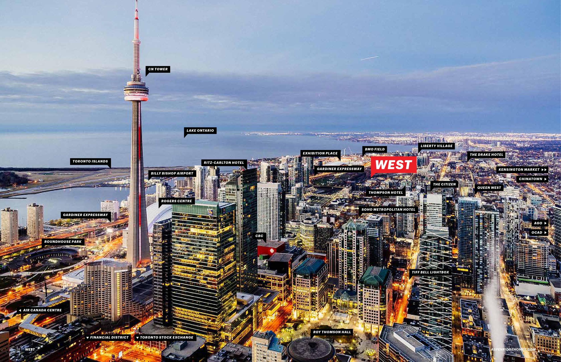
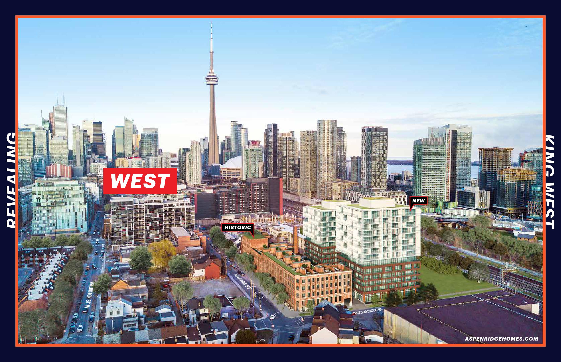
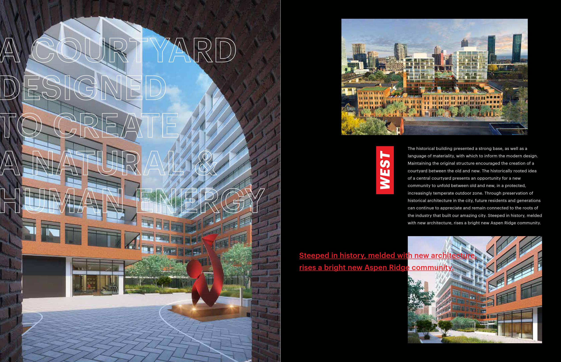
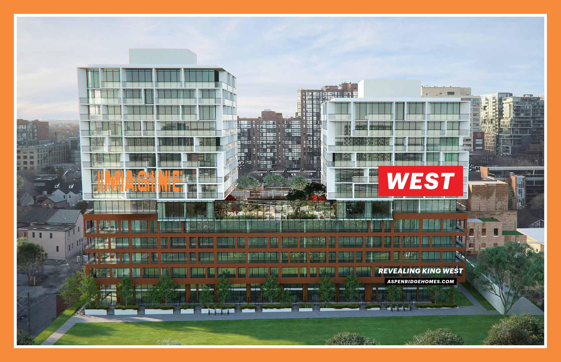
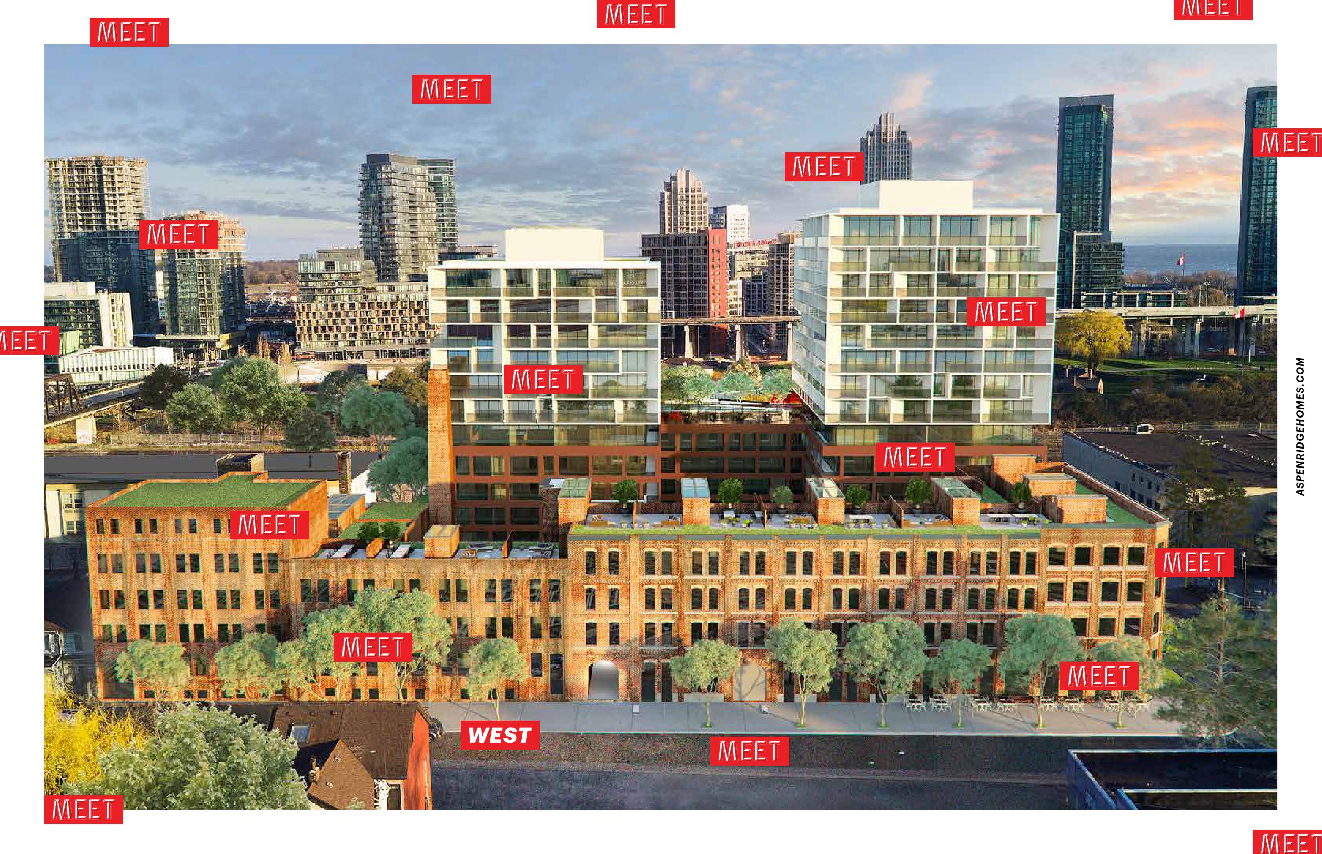
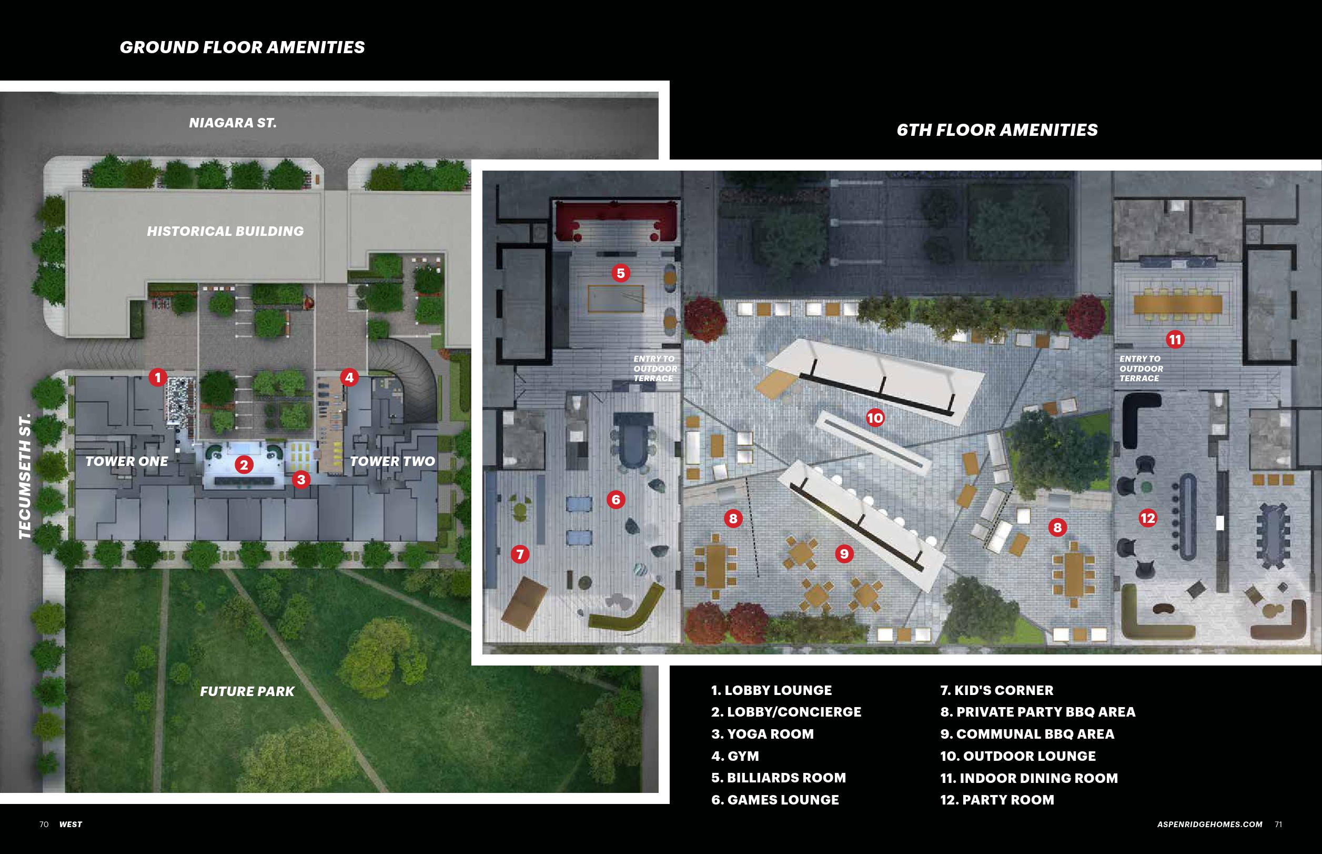
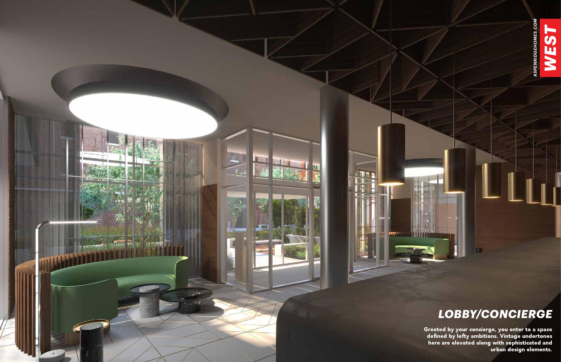
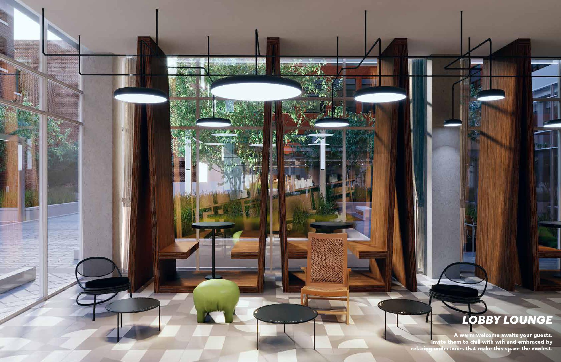
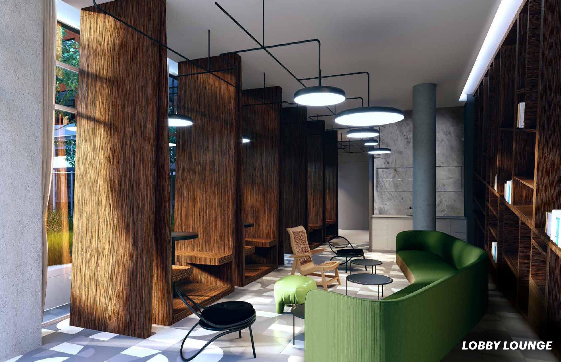
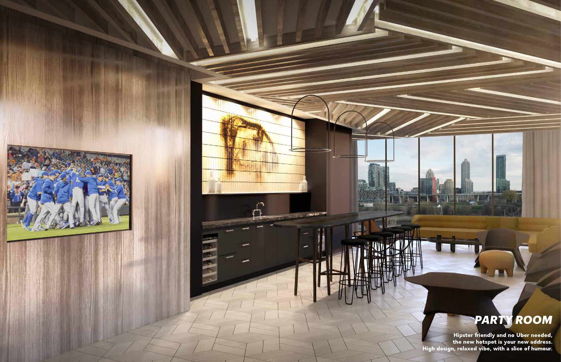
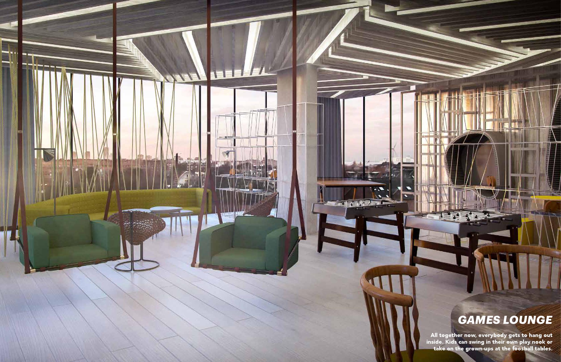
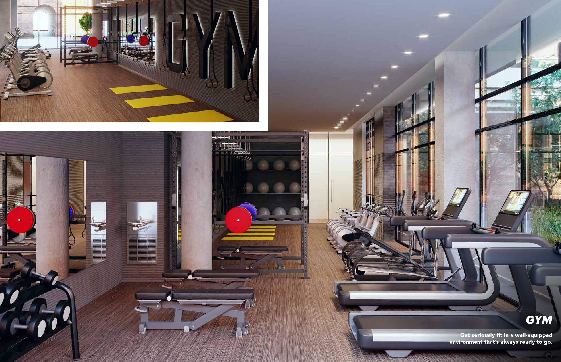
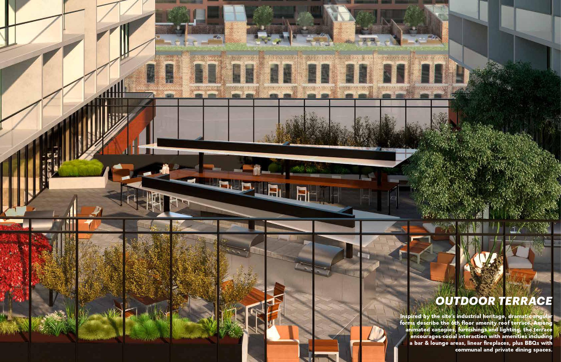
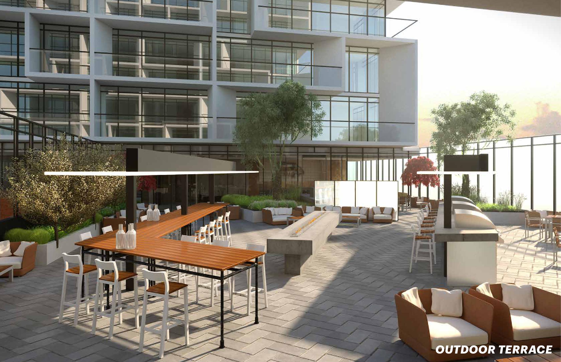
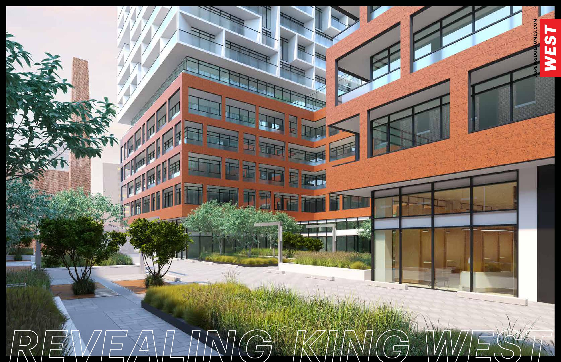
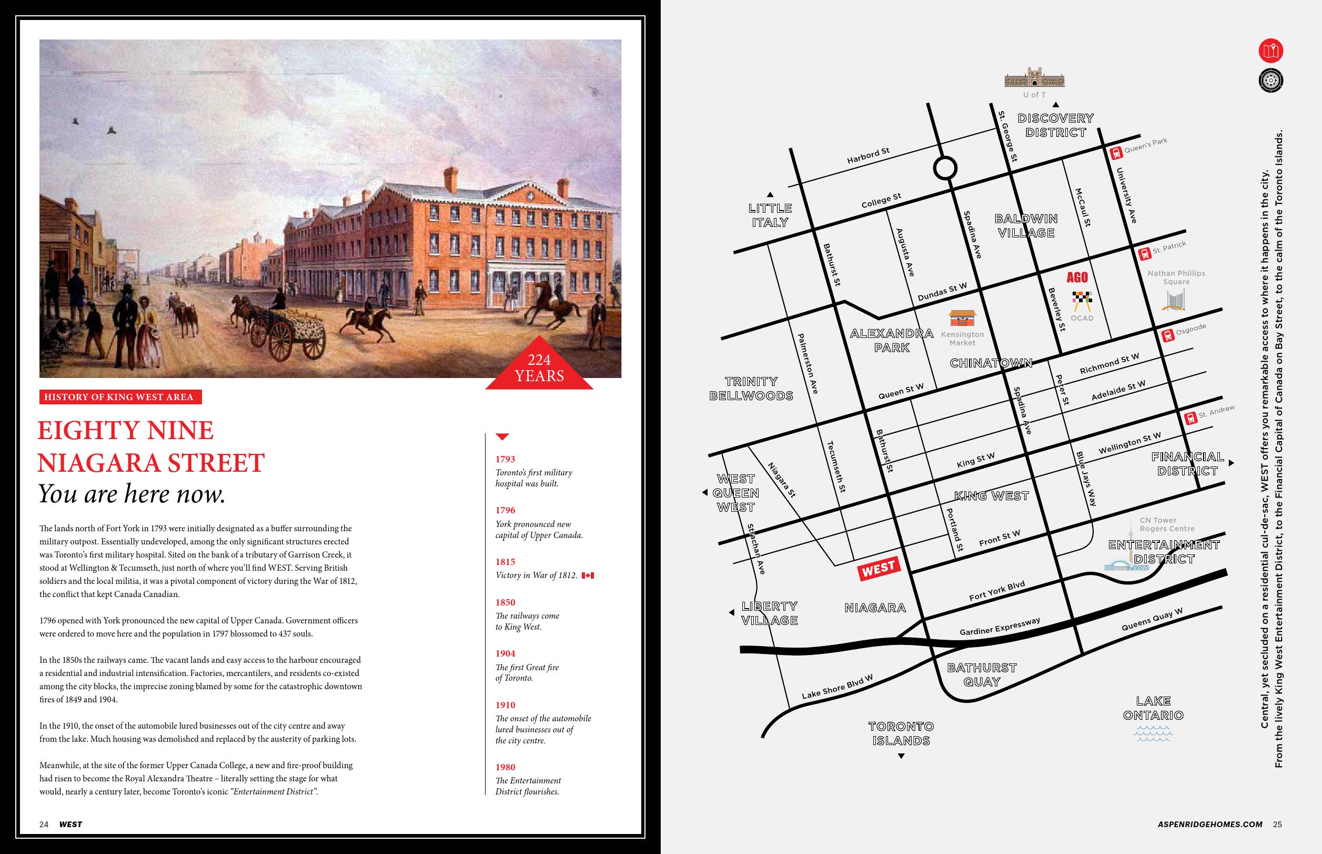
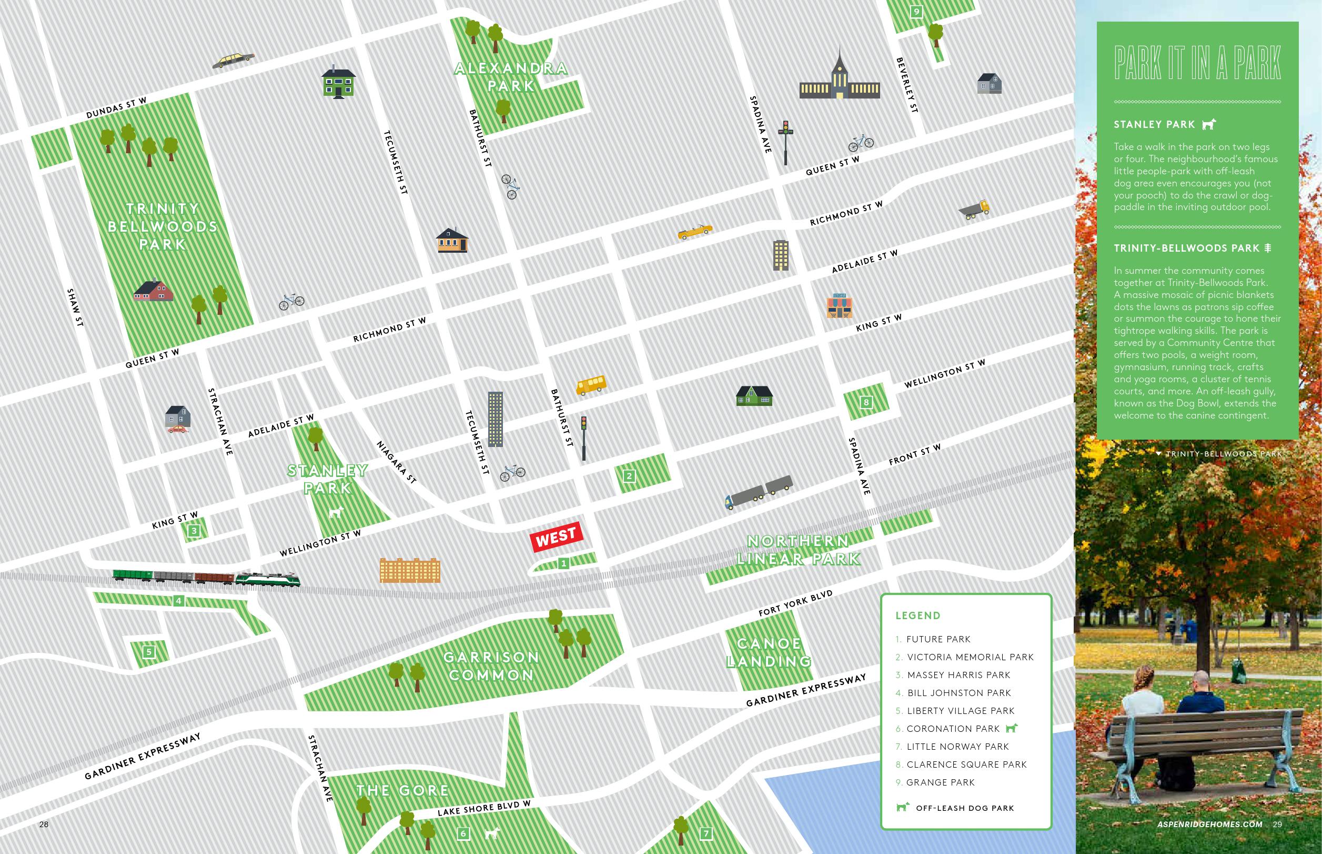
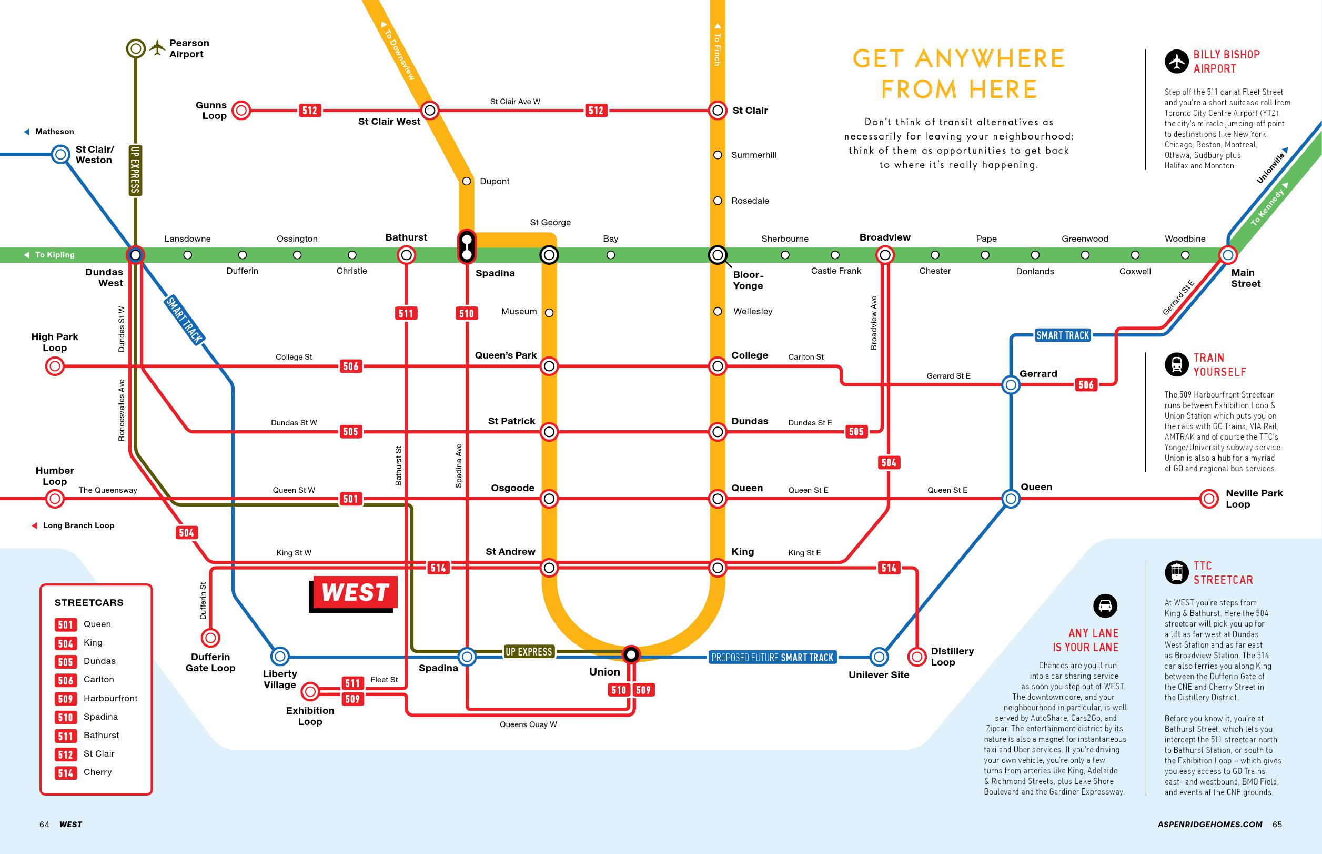
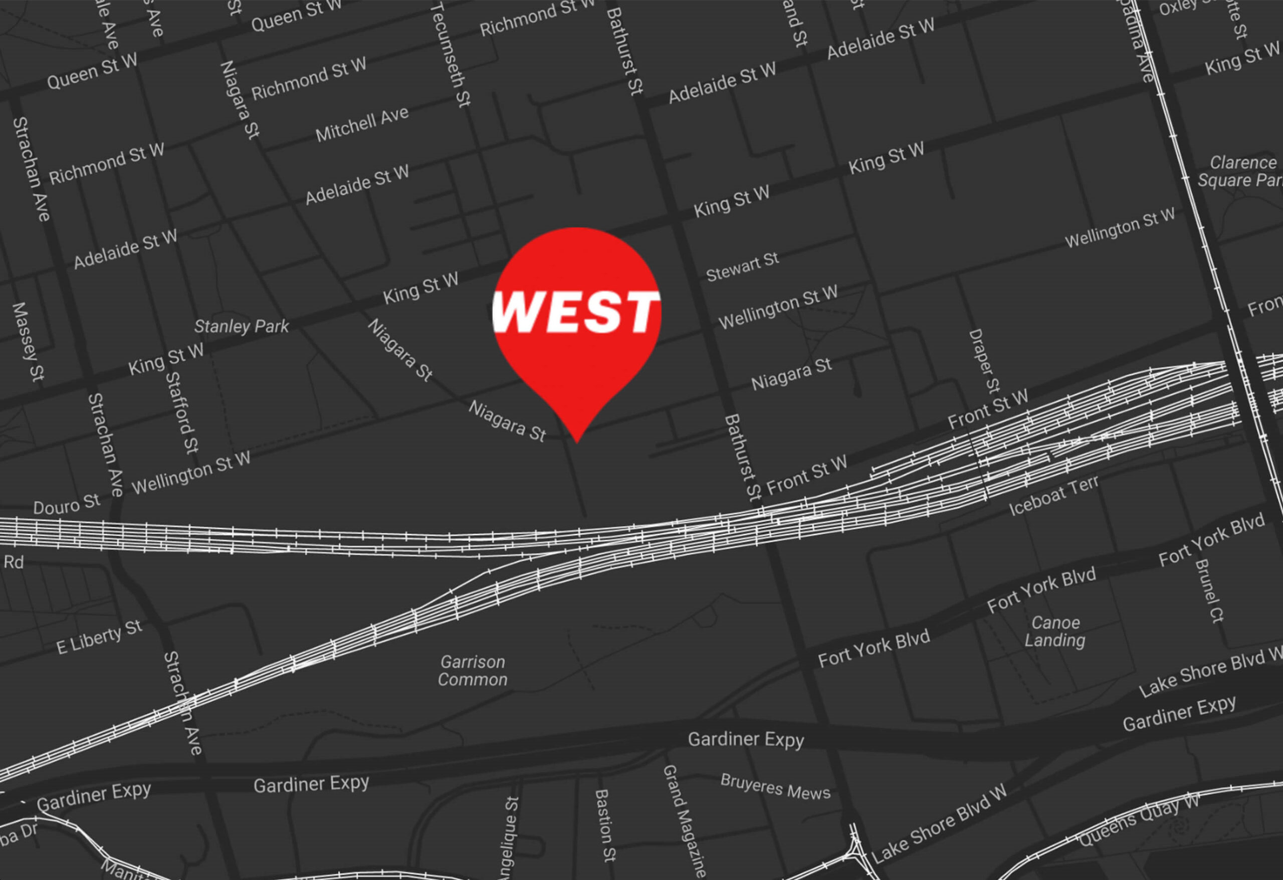
DEPOSIT STRUCTURE
5% with offer
The upcoming West Condos, located at 89 – 109 Niagara in Downtown Toronto’s Entertainment District and developed by Aspen Ridge Homes, feature two residential towers standing at 12 and 14 storeys respectively, comprising a total of 367 condo units with design expertise from Bernard Watt Architect. Additionally, The West Condos at Stationwest, a new condo development by ADI situated at Waterdown and Plains E in Burlington, offers a prime location in the vibrant Village of Aldershot, boasting proximity to major shops, restaurants, and the picturesque Downtown Burlington area. Residents will relish in lush green surroundings while benefiting from convenient access to highways 407, 403, and the QEW, alongside the close proximity of Aldershot GO Station for seamless commuting.
Nestled within the vibrant heart of Toronto’s Entertainment District, West Condos at 89 – 109 Niagara stands as a beacon of modern living. This coveted location not only places residents at the pulse of the city’s cultural and entertainment scene but also offers unparalleled convenience. With the iconic Niagara Street as its backdrop, West Condos embodies urban sophistication, blending seamlessly into the dynamic landscape of downtown Toronto. From its doorstep, residents can explore a myriad of dining options, trendy boutiques, and recreational hotspots that define the essence of city living. Additionally, West Condos provides effortless access to key transportation arteries, ensuring seamless connectivity to the rest of the Greater Toronto Area. Whether indulging in the vibrant nightlife or enjoying a leisurely stroll along the waterfront, West Condos encapsulates the epitome of cosmopolitan living in the heart of Niagara Toronto.
The neighborhood of Niagara in Toronto boasts a myriad of highlights that contribute to its vibrant and sought-after atmosphere. One prominent feature is its proximity to the iconic Entertainment District, offering residents easy access to theaters, concert venues, and a plethora of dining options, ensuring there’s always something to suit every taste and mood. Additionally, Niagara is renowned for its stunning waterfront views, providing residents with opportunities for leisurely strolls along the shore or relaxing afternoons in nearby parks. The neighborhood also benefits from its central location, with convenient access to public transportation hubs, making it a breeze to explore other parts of the city. Furthermore, Niagara is known for its thriving arts and cultural scene, with galleries, museums, and cultural events enriching the community’s tapestry. Whether indulging in the vibrant nightlife, enjoying outdoor activities, or immersing oneself in the local arts scene, Niagara offers an unparalleled living experience in the heart of Toronto.
In terms of transit and accessibility, the Niagara neighborhood in Toronto is exceptionally well-connected, making it convenient for residents to navigate the city and beyond. The area benefits from multiple transportation options, including subway, bus, and streetcar routes, providing efficient links to various parts of Toronto. The nearby transit hubs such as Union Station and St. Andrew Station offer access to the TTC subway lines, GO Transit services, and VIA Rail, facilitating seamless travel across the Greater Toronto Area and beyond. Additionally, Niagara enjoys proximity to major highways such as the Gardiner Expressway and the Don Valley Parkway, offering convenient access for commuters who prefer to travel by car. For those who prefer cycling, the neighborhood is also equipped with bike lanes and bike-sharing programs, promoting eco-friendly transportation alternatives. Overall, with its robust public transit network and easy access to major roadways, Niagara ensures that residents have diverse and convenient options for getting around the city.
In recent years, the Niagara neighborhood in Toronto has experienced significant growth and development, transforming into a vibrant hub within the city. This surge in development has been fueled by several factors, including its prime location in the Entertainment District and its proximity to the waterfront. As a result, numerous residential and commercial projects have sprung up, reshaping the skyline and adding to the area’s allure. The influx of new residents has spurred the creation of diverse amenities, such as trendy restaurants, boutique shops, and cultural venues, catering to the needs and preferences of the burgeoning population. Additionally, city planners have prioritized urban revitalization efforts, enhancing public spaces, upgrading infrastructure, and promoting sustainable development practices to ensure the neighborhood’s long-term prosperity. With ongoing investments in transit infrastructure and mixed-use developments, Niagara continues to evolve as a dynamic and desirable destination for both residents and visitors alike, contributing to Toronto’s overall growth and vitality.
Features and Finishes:
Green Features:
Investing in West Condos presents a compelling opportunity for several reasons. Firstly, its prime location in the vibrant Entertainment District of Toronto ensures strong demand from tenants and potential buyers alike. Secondly, the development offers an array of upscale amenities and modern finishes, appealing to discerning urban dwellers seeking luxury living. Additionally, the neighborhood’s growth and development trajectory, coupled with its proximity to major transportation routes and amenities, suggest promising long-term appreciation potential. Furthermore, the inclusion of green features underscores a commitment to sustainability, aligning with evolving market trends and attracting environmentally conscious investors. Lastly, the reputable developers behind West Condos, Aspen Ridge Homes and ADI, inspire confidence in the project’s quality and timely delivery, making it a sound investment choice for savvy investors seeking both financial returns and lifestyle benefits.
At the pre-construction phase, West Condos offers an exclusive opportunity to invest in a burgeoning development poised for growth. During this stage, investors can secure desirable units at favorable pricing, maximizing potential returns upon completion. Engaging early allows for customization options and potential upgrades, tailoring units to personal preferences. Moreover, as construction progresses, the value of the investment typically appreciates, offering potential capital gains. With reputable developers at the helm, investing in West Condos during the pre-construction phase presents a strategic move for those seeking to capitalize on Toronto’s dynamic real estate market.
Aspen Ridge Homes, a renowned developer in the real estate industry, brings its expertise and commitment to excellence to the development of West Condos. With a track record of delivering exceptional residential communities across the Greater Toronto Area, Aspen Ridge Homes is known for its dedication to quality craftsmanship, innovative design, and customer satisfaction. As the visionary force behind West Condos, Aspen Ridge Homes ensures that the project embodies the highest standards of luxury, comfort, and modern living. With a focus on creating vibrant and sustainable communities, Aspen Ridge Homes consistently exceeds expectations, making West Condos a prime investment opportunity in Toronto’s dynamic market.
In conclusion, investing in West Condos presents a unique opportunity to secure a premium property in Toronto’s thriving Entertainment District. Developed by Aspen Ridge Homes and boasting luxurious amenities, sophisticated design, and a prime location, West Condos offers both investors and residents an unparalleled living experience. With its commitment to quality craftsmanship, sustainable features, and convenient transit access, West Condos is poised for long-term appreciation and success in Toronto’s dynamic real estate market.
| Suite Name | Suite Type | Size | View | Price | ||
|---|---|---|---|---|---|---|
|
Available
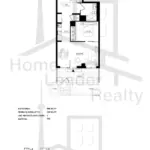 |
Suite 104 1K-D | 1 Bed , 1 Bath | 688 SQFT | South |
$842,990
$1225/sq.ft
|
More Info |
|
Available
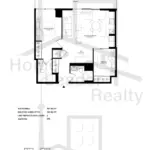 |
Suite 216 2L-D | 2 Bed , 2 Bath | 761 SQFT | South |
$966,990
$1271/sq.ft
|
More Info |
|
Available
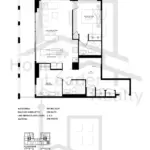 |
Suite 312 2G-D | 2 Bed , 2 Bath | 889 SQFT | South East |
$1,151,990
$1296/sq.ft
|
More Info |
|
Available
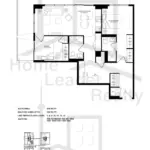 |
Suite 702 2A-D | 2 Bed , 2 Bath | 919 SQFT | South East |
$1,218,990
$1326/sq.ft
|
More Info |
|
Available
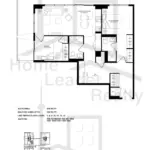 |
Suite 821 2A-D | 2 Bed , 2 Bath | 919 SQFT | South West |
$1,207,990
$1314/sq.ft
|
More Info |
|
Available
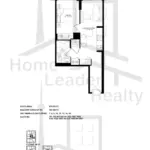 |
Suite 822 1A | 1 Bed , 1 Bath | 479 SQFT | West |
$599,990
$1253/sq.ft
|
More Info |
300 Richmond St W #300, Toronto, ON M5V 1X2
inquiries@Condoy.com
(416) 599-9599
We are independent realtors® with Home leader Realty Inc. Brokerage in Toronto. Our team specializes in pre-construction sales and through our developer relationships have access to PLATINUM SALES & TRUE UNIT ALLOCATION in advance of the general REALTOR® and the general public. We do not represent the builder directly.
