West Peak is a new condo development by E Squared Developments currently in preconstruction at Paisley Road & Elmira Road South, Guelph.
Register below to secure your unit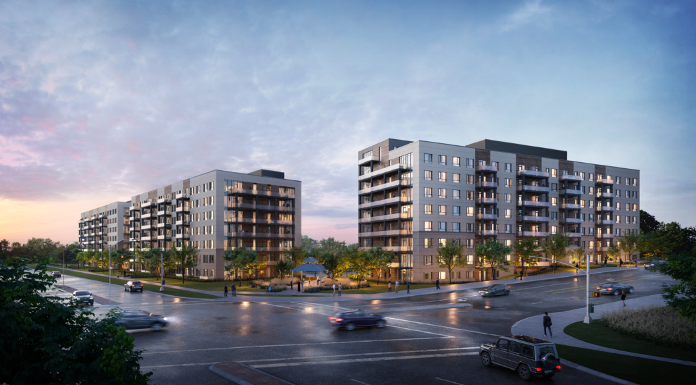
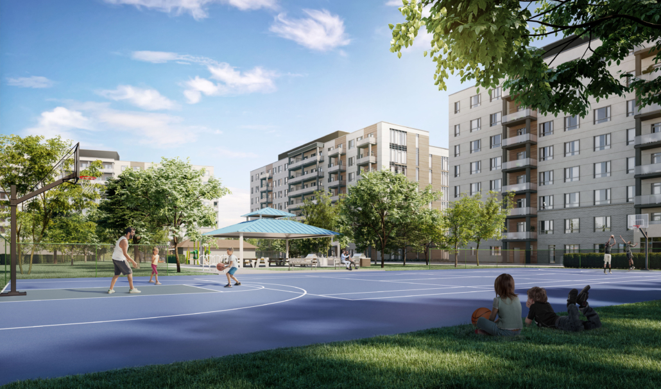
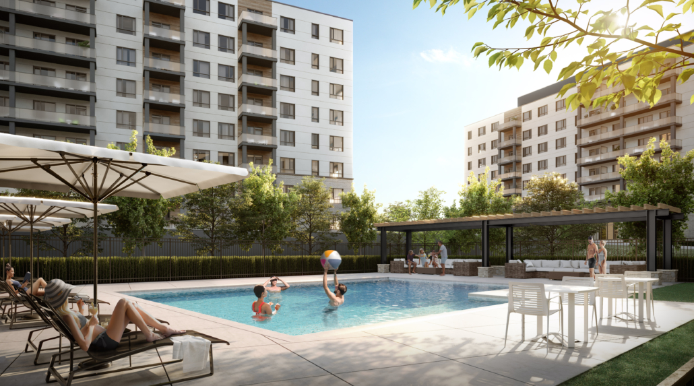
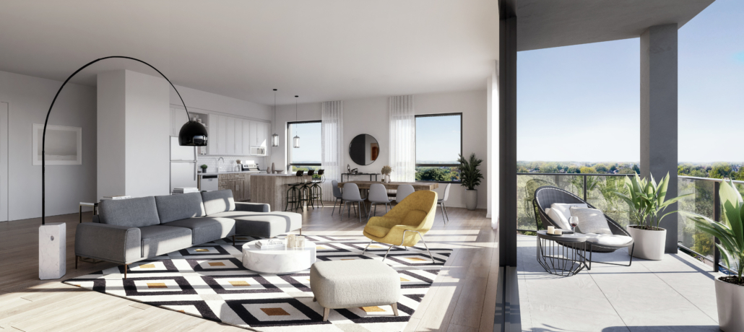
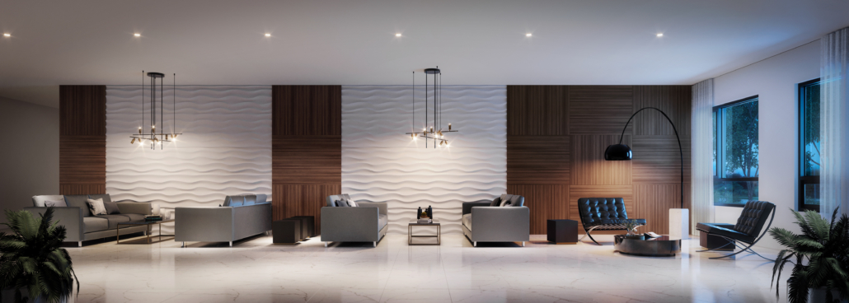
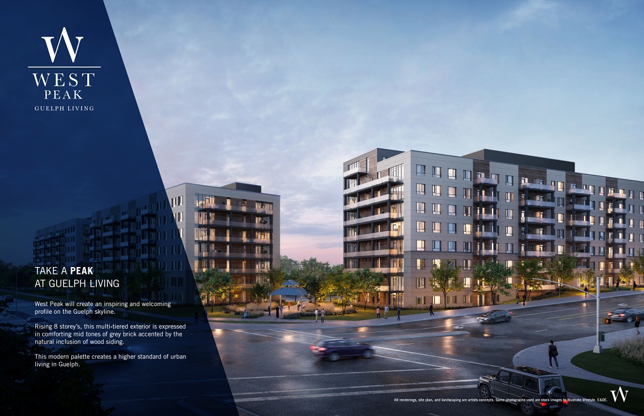
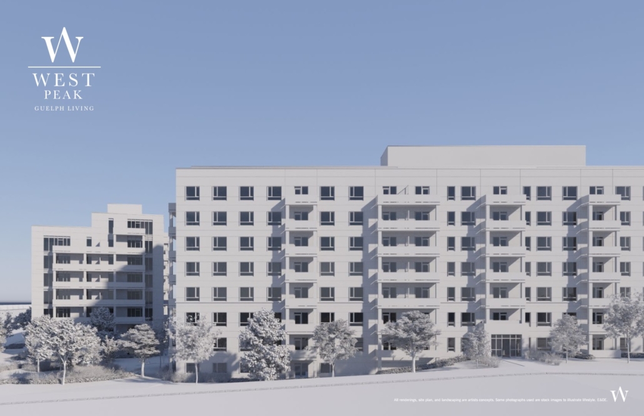
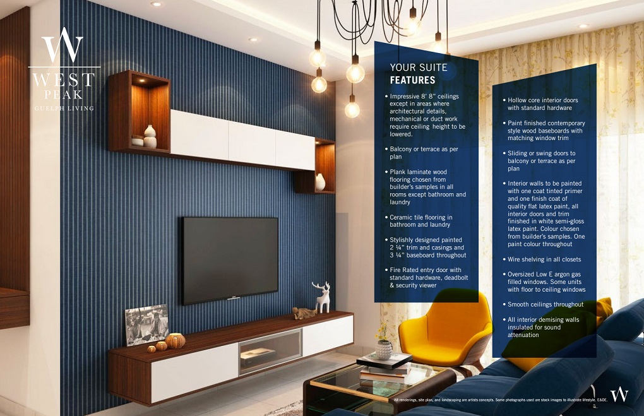
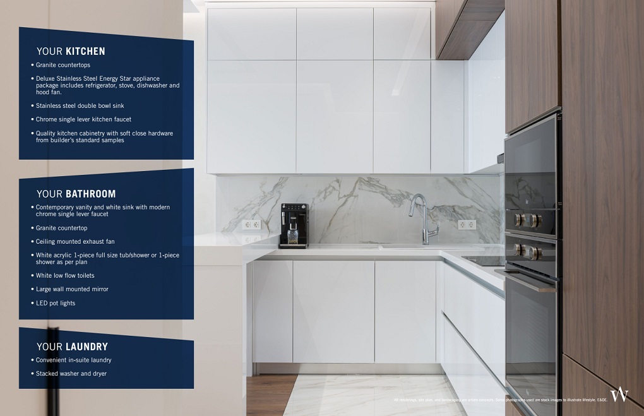
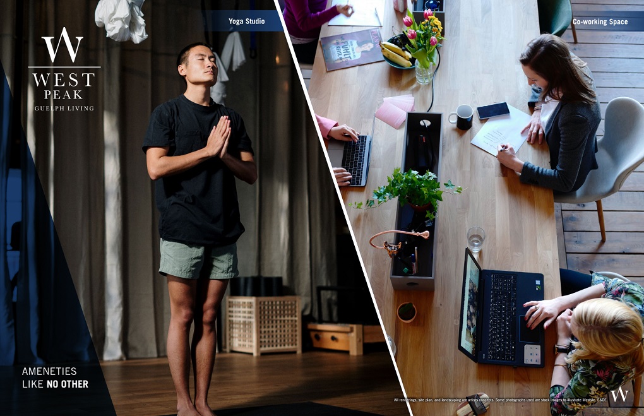
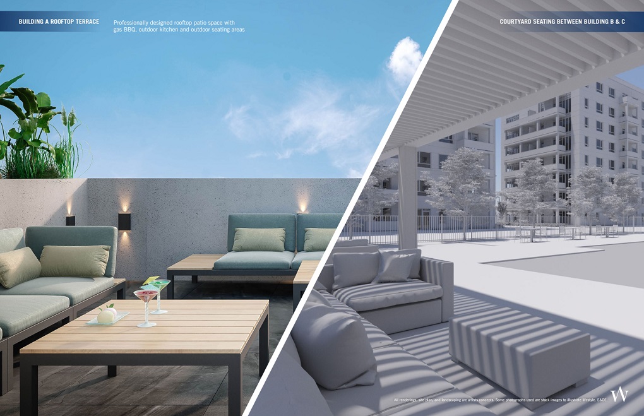
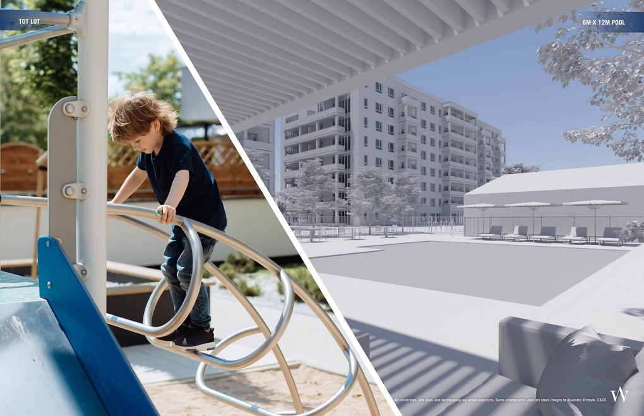
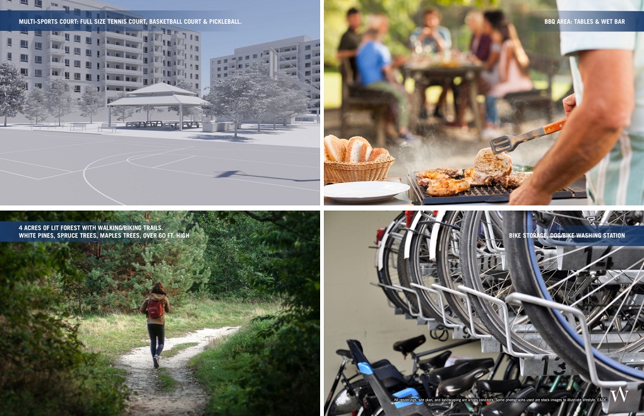

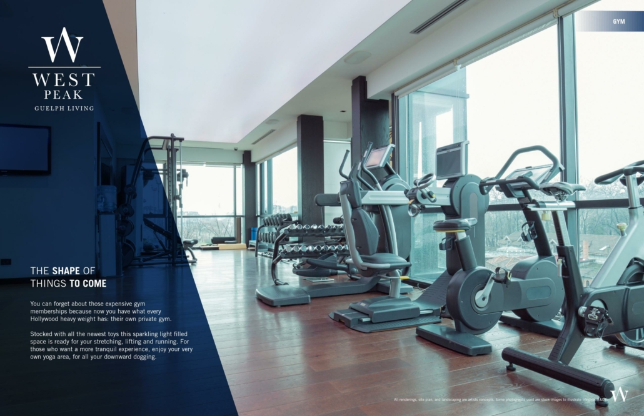
Deposit
$5,000 Upon Signing
Balance to 5% in 30 Days
5% in 90 Days
5% in 365 Days
5% on Occupancy
Welcome to West Peak, the epitome of urban living in Guelph, seamlessly blending the city’s rich traditions, cultural offerings, culinary delights, retail options, educational facilities, and natural surroundings. With three contemporary mid-rise residences, West Peak Condos offers a sophisticated urban lifestyle in Guelph’s thriving west end, where modern design meets metropolitan elegance. Experience life at the pinnacle with West Peak Condos.
Discover the fusion of urban living and contemporary aesthetics at West Peak Condos, offering an opportunity for prospective residents to embrace a serene lifestyle within a vibrant community.
Situated at the intersection of Paisley Rd & Elmira Rd S in Guelph’s southwest corner, West Peak Condos is an exciting new 8-storey condominium development by E-Squared Developments.
Nestled within a complex comprising multiple mid-rise buildings and townhomes, West Peak Condos will feature expansive outdoor communal spaces and a sprawling 3-acre park for residents to enjoy.
Centrally situated, mere steps from a myriad of urban conveniences, West Peak Condos promise a lifestyle of ease and accessibility. Positioned adjacent to renowned landmarks like Costco Wholesale and Loblaw’s, this development offers unparalleled proximity to essential amenities. From dining establishments to boutique shops, supermarkets to fitness centers, residents will find everything they need within arm’s reach.
Moreover, West Peak Condos are nestled within a family-friendly community, boasting proximity to esteemed schools such as Mitchell Woods Public School, Wellington Catholic District School, and others. For higher education pursuits, Conestoga College and the University of Guelph are just minutes away.
Medical practitioners will appreciate the close proximity to Guelph General Hospital, a mere 10-minute drive from West Peak Condos, making it an ideal location for residency.
For those craving the vibrancy of city life, Downtown Guelph is a short stroll away, offering a plethora of retail stores, services, and eateries against the backdrop of historic architecture. With its blend of urban amenities and peaceful surroundings, West Peak Condos provide the perfect balance for a fulfilling lifestyle.
Nestled within the serene ambiance of Parkwood Gardens, West Peak Condos offer residents a harmonious blend of natural beauty and urban convenience. The neighborhood is renowned for its lush greenery and well-maintained parks, providing serene settings for relaxation and outdoor activities. Families particularly appreciate the family-friendly atmosphere, with amenities catering to residents of all ages, from playgrounds to community centers.
Despite its tranquil vibe, Parkwood Gardens enjoys close proximity to a diverse array of urban amenities. Residents have easy access to shopping centers, dining establishments, entertainment venues, and essential services, ensuring convenience in daily life. The neighborhood’s strong sense of community further enhances the living experience, with friendly neighbors and active community initiatives fostering a supportive and inclusive environment.
West Peak Condos also boast excellent educational opportunities, with reputable schools offering quality education from kindergarten through higher levels. Additionally, the neighborhood enjoys excellent transportation connectivity, making commuting to neighboring areas for work or leisure a breeze.
For those seeking a taste of city life, Downtown Guelph is just a short stroll away, offering a vibrant array of retail stores, services, and eateries amidst historic architecture. With its perfect balance of urban amenities and peaceful surroundings, West Peak Condos provide an ideal setting for a fulfilling lifestyle.
Residents of West Peak Condos benefit from exceptional access to transportation options, ensuring seamless connectivity within and beyond Parkwood Gardens.
With regular bus routes servicing the area, residents can effortlessly reach nearby destinations and connect to broader transit networks, facilitating convenient commuting experiences.
The neighborhood’s well-connected road networks provide easy travel by car, with major roads and highways easily accessible. This allows residents to navigate the city and beyond with ease, enhancing overall accessibility and convenience.
Moreover, Parkwood Gardens is pedestrian and cyclist-friendly, boasting well-maintained sidewalks and dedicated biking paths. Residents can enjoy the convenience of walking or biking to nearby amenities, promoting an active and healthy lifestyle.
In addition to these transportation options, West Peak Condos residents have the advantage of being within close proximity to a diverse range of amenities, including shopping centers, dining establishments, entertainment venues, and essential services. This accessibility ensures that residents can fulfill their daily needs without traveling far from home.
Furthermore, Guelph’s strategic location just 45 minutes away from the GTA, coupled with easy highway access, enables efficient commuting throughout the city, region, and beyond. The city also boasts its own regional transit system, providing quick transportation options throughout Guelph. Additionally, Downtown Guelph is home to Central Station, where riders can access GO Transit and VIA Rail services, further enhancing connectivity for residents of West Peak Condos.
In Guelph, a strong commitment to sustainable urban planning and development underscores the city’s dedication to environmental conservation and green initiatives. This emphasis on sustainability ensures that growth is carefully balanced with environmental stewardship, fostering the creation of a healthy and vibrant community for residents.
Diversity characterizes Guelph’s economy, driven by sectors including advanced manufacturing, technology, agriculture, and education. This diverse economic base not only provides residents with abundant employment opportunities but also contributes to overall prosperity.
Guelph’s cultural landscape is renowned, boasting a thriving arts community, lively festivals, and a plethora of culinary delights. These cultural amenities not only enhance residents’ quality of life but also enrich the city’s social fabric.
As home to esteemed institutions like the University of Guelph and Conestoga College, Guelph stands as a hub for education and innovation. These educational institutions attract talent from around the world, fostering a culture of learning and discovery within the city.
Furthermore, Guelph continually invests in infrastructure projects to support its growing population and enhance residents’ quality of life. From transportation enhancements to the development of recreational facilities, these investments contribute to Guelph’s appeal as an ideal location to live and work. And in this dynamic environment, West Peak Condos stand as a testament to the city’s commitment to sustainable growth and vibrant living.
BBQ Area with Tables and Wet Bar: Enjoy outdoor dining and socializing with a fully equipped BBQ area and wet bar.
Multi-Sports Court: Stay active and engaged with a versatile multi-sports court for various recreational activities.
Courtyard: Unwind in a tranquil courtyard oasis, surrounded by lush greenery and serene ambiance.
Fitness Center: Achieve your fitness goals with a well-equipped gym featuring state-of-the-art exercise equipment.
Co-working Space: Stay productive and inspired in a dedicated co-working space, perfect for remote work or studying.
Playground: Let children’s imaginations soar in a safe and engaging playground area designed for fun and exploration.
Outdoor Pool: Relax and rejuvenate in a refreshing outdoor pool, ideal for leisurely swims and soaking up the sun.
Bike Storage: Keep your bicycles secure and easily accessible with designated bike storage areas.
Rooftop Terrace: Take in breathtaking views and unwind in style on a spacious rooftop terrace, perfect for relaxation and socializing.
Walking Trails: Explore scenic walking trails and embrace the beauty of nature right at your doorstep.
Bike Trails: Enjoy invigorating bike rides along designated bike trails, perfect for outdoor enthusiasts.
Tot Lot: Delight in quality family time at a tot lot designed for young children to play and discover.
Dog/Bike Washing Station: Keep your furry friends or bicycles clean and fresh with a convenient washing station.
Yoga Studio: Find inner peace and balance in a serene yoga studio, perfect for practicing mindfulness and relaxation.
Party Room with Kitchen: Host memorable gatherings and celebrations in a spacious party room equipped with a kitchen for catering needs.
● Utilizing a precast concrete construction system with architecturally designed finishes and colors for a durable and aesthetically pleasing exterior.
● Employing poured concrete foundation walls and basement floors to ensure a solid foundation.
● Wrapping the foundation exterior wall with a waterproofing membrane or equivalent to safeguard against leaks.
● Applying quality caulking to all exterior windows and doors for enhanced insulation and weatherproofing.
● Installing maintenance-free Low E Argon gas-filled windows for energy efficiency and comfort.
● Implementing spray-applied urethane insulation on all exterior walls as mandated by the Ontario Building Code.
● Incorporating a front door access control system for enhanced security and visitor management.
● Providing a fitness room, party room, and rooftop patio area, which may be situated in separate buildings within the complex for residents’ enjoyment.
● Offering a bicycle storage area, which may be located within the complex or an exterior structure, to promote sustainable transportation options.
● Including a moving room for residents’ convenience during relocation or furniture delivery.
● Creating an outdoor amenity area featuring a seasonal outdoor pool, multi-sport court, courtyard pergola, covered BBQ area, child play area, lit forest walking trails, and outdoor pet wash station for residents’ recreational activities.
● Installing an energy-efficient central HVAC system and hot water generation, along with energy-efficient light fixtures and central water softeners for sustainability.
● Equipping the building with two high-efficiency upgraded MRL elevators for smooth and reliable vertical transportation.
ROOFTOP AMENITIES:
● Offering a professionally designed rooftop patio space with gas BBQ, outdoor kitchen, and outdoor seating areas for residents’ relaxation and socializing.
YOUR SUITE FEATURES:
● Featuring impressive 8’8″ ceilings, except where architectural details or mechanical systems require ceiling height adjustments.
● Providing a balcony or terrace as per plan, allowing residents to enjoy outdoor living spaces.
● Furnishing plank laminate wood flooring in all rooms except the bathroom and laundry, along with ceramic tile flooring in those areas for durability and style.
● Showcasing stylishly designed painted trim, casings, and baseboards throughout the suite for a modern aesthetic.
● Equipping the suite with fire-rated entry doors, hollow core interior doors, and sliding or swing doors to balconies or terraces, all with standard hardware for security and functionality.
● Including wire shelving in all closets for organized storage solutions.
● Installing oversized Low E argon gas-filled windows, some with floor-to-ceiling height, to maximize natural light and views.
● Finishing interior walls with one coat of tinted primer and one finish coat of quality flat latex paint, with white semi-gloss latex paint on doors and trim.
● Incorporating LED pot lights in the kitchen, living/dining areas, walk-in closets, and common areas for energy-efficient lighting.
● Equipping the suite with smoke, carbon monoxide, and heat detectors, as required by the Ontario Building Code, for residents’ safety.
● Pre-wiring all suites for telephone and cable, with individually metered hydro for personal control over electrical usage.
● Providing in-suite sprinkler systems and individually controlled VRF heat pump fan coil systems for heating and cooling comfort.
● Ensuring each suite has an individual electrical service panel with circuit breakers and copper wiring throughout for reliable electrical distribution.
● Installing standard receptacles and switches, along with ground fault and arc fault electrical outlets as required by the Ontario Building Code, for electrical safety.
● Offering heavy-duty stove and dryer electrical outlets, along with electrical receptacles and wall-mounted light fixtures on balconies for residents’ convenience and comfort.
Located in an appealing neighborhood with convenient access to urban amenities and transportation networks, the project enjoys high demand from both tenants and potential buyers. A diverse range of amenities, such as fitness facilities, outdoor spaces, and recreational areas, entices individuals seeking modern and convenient living arrangements. By implementing sustainable construction practices and energy-efficient systems, the project enhances its long-term value and attractiveness to environmentally-conscious tenants. Guelph’s burgeoning economy and development trajectory indicate the potential for property value appreciation, promising investors favorable returns. Additionally, its proximity to educational institutions like the University of Guelph ensures a consistent demand for rental properties, offering investors stable rental income prospects.
This project is currently in the pre-construction phase, marking an opportune moment for investors and prospective homeowners. During this stage, early adopters have the chance to secure favorable pricing and potentially tailor their units to their preferences. Engaging at this juncture offers the advantage of potential appreciation as the project advances towards completion. With groundwork laid and plans underway, now is the prime time to invest in this promising development.
E Squared Developments stands as the esteemed builder behind the West Peak Condos project. With a reputation for excellence and innovation, E Squared brings a wealth of experience to the table. Known for their commitment to quality craftsmanship and attention to detail, E Squared ensures that each project surpasses expectations. With West Peak Condos, they aim to redefine modern living in Guelph with their signature blend of style and functionality.
In conclusion, the West Peak Condos project embodies the epitome of modern living in Guelph. With its prime location, superior amenities, and commitment to sustainability, it offers an unparalleled opportunity for investors and homeowners alike. Whether you’re seeking a vibrant urban lifestyle or a serene retreat, this development caters to diverse preferences. Don’t miss out on the chance to be part of this thriving community and elevate your living experience at West Peak Condos.
| Suite Name | Suite Type | Size | View | Price | ||
|---|---|---|---|---|---|---|
|
Available
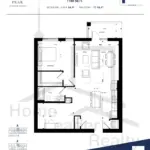 |
Tower A Suite 201 | 1.5 Bed , 1 Bath | 1111 SQFT | North West |
$727,800
$655/sq.ft
|
More Info |
|
Available
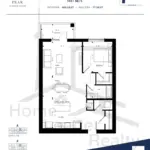 |
Tower A Suite 202 | 1 Bed , 1 Bath | 960 SQFT | North West |
$650,800
$678/sq.ft
|
More Info |
|
Available
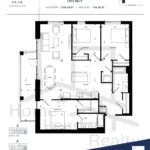 |
Tower A Suite 205 | 3 Bed , 2 Bath | 1395 SQFT | North |
$841,800
$603/sq.ft
|
More Info |
|
Available
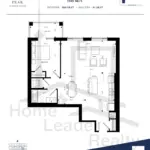 |
Tower A Suite 306 | 1 Bed , 1 Bath | 962 SQFT | South East |
$644,800
$670/sq.ft
|
More Info |
|
Available
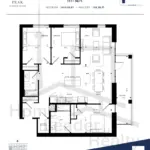 |
Tower A Suite 311 | 3 Bed , 2 Bath | 1419 SQFT | South |
$856,800
$604/sq.ft
|
More Info |
|
Available
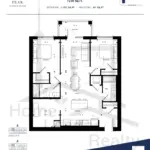 |
Tower A Suite 313 | 2 Bed , 2 Bath | 1157 SQFT | North West |
$805,800
$696/sq.ft
|
More Info |
|
Available
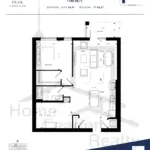 |
Tower A Suite 414 | 1 Bed , 1 Bath | 1111 SQFT | North West |
$729,800
$657/sq.ft
|
More Info |
|
Available
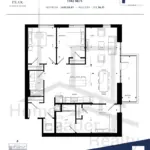 |
Tower A Penthouse 11 | 3 Bed , 2 Bath | 1430 SQFT | South |
$880,800
$616/sq.ft
|
More Info |
|
Available
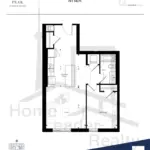 |
Tower B Suite 106 | 1 Bed , 1 Bath | 761 SQFT | West |
$622,800
$818/sq.ft
|
More Info |
|
Available
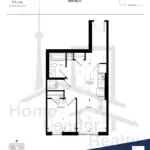 |
Tower B Suite 111 | 1 Bed , 1 Bath | 569 SQFT | South West |
$564,800
$993/sq.ft
|
More Info |
|
Available
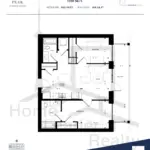 |
Tower B Suite 213 | 2 Bed , 2 Bath | 890 SQFT | North West |
$720,800
$810/sq.ft
|
More Info |
|
Available
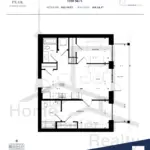 |
Tower B Suite 413 | 2 Bed , 2 Bath | 890 SQFT | North West |
$722,800
$812/sq.ft
|
More Info |
|
Available
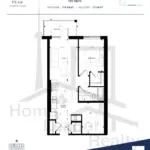 |
Tower B Suite 416 | 1 Bed , 1 Bath | 718 SQFT | North East |
$659,800
$919/sq.ft
|
More Info |
|
Available
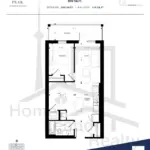 |
Tower B Suite 417 | 1.5 Bed , 1 Bath | 690 SQFT | North East |
$643,800
$933/sq.ft
|
More Info |
|
Available
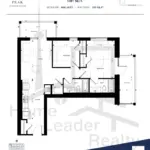 |
Tower B Suite 614 | 2 Bed , 2 Bath | 888 SQFT | North West |
$722,800
$814/sq.ft
|
More Info |
|
Available
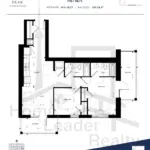 |
Tower B Suite 705 | 2 Bed , 2 Bath | 874 SQFT | South East |
$729,800
$835/sq.ft
|
More Info |
|
Available
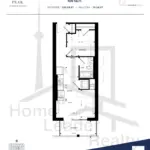 |
Tower B Suite 707 | 1 Bed , 1 Bath | 530 SQFT | South West |
$537,800
$1015/sq.ft
|
More Info |
|
Available
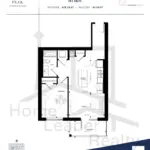 |
Tower B Suite 711 | 1 Bed , 1 Bath | 678 SQFT | South West |
$611,800
$902/sq.ft
|
More Info |
|
Available
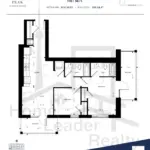 |
Tower B Suite 712 | 2 Bed , 2 Bath | 874 SQFT | North West |
$729,800
$835/sq.ft
|
More Info |
|
Available
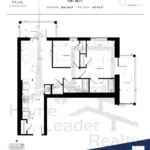 |
Tower B Penthouse 3 | 2 Bed , 2 Bath | 888 SQFT | South East |
$740,800
$834/sq.ft
|
More Info |
|
Available
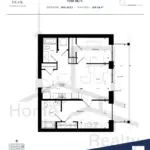 |
Tower B Penthouse 4 | 2 Bed , 2 Bath | 890 SQFT | South East |
$742,800
$835/sq.ft
|
More Info |
|
Available
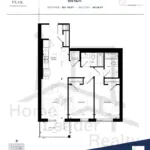 |
Tower B Penthouse 6 | 2 Bed , 2 Bath | 861 SQFT | South West |
$739,800
$859/sq.ft
|
More Info |
|
Available
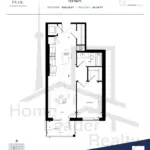 |
Tower B Penthouse 10 | 1 Bed , 1 Bath | 659 SQFT | South West |
$614,800
$933/sq.ft
|
More Info |
|
Available
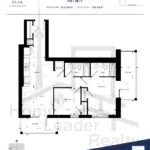 |
Tower B Penthouse 12 | 2 Bed , 2 Bath | 874 SQFT | North West |
$731,800
$837/sq.ft
|
More Info |
|
Available
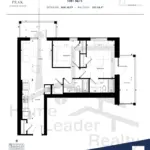 |
Tower B Penthouse 14 | 2 Bed , 2 Bath | 888 SQFT | North West |
$740,800
$834/sq.ft
|
More Info |
|
Available
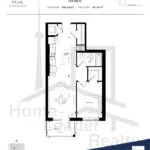 |
Tower C Suite 310 | 1 Bed , 1 Bath | 659 SQFT | South West |
$609,800
$925/sq.ft
|
More Info |
|
Available
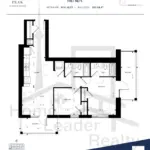 |
Tower C Suite 312 | 2 Bed , 2 Bath | 874 SQFT | North West |
$725,800
$830/sq.ft
|
More Info |
|
Available
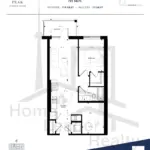 |
Tower C Suite 416 | 1 Bed , 1 Bath | 718 SQFT | North East |
$659,800
$919/sq.ft
|
More Info |
|
Available
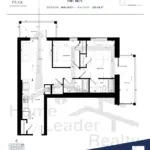 |
Tower C Suite 603 | 2 Bed , 2 Bath | 888 SQFT | South East |
$734,800
$827/sq.ft
|
More Info |
|
Available
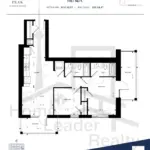 |
Tower C Suite 605 | 2 Bed , 2 Bath | 874 SQFT | South East |
$728,800
$834/sq.ft
|
More Info |
|
Available
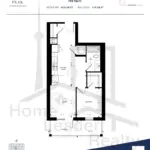 |
Tower C Suite 609 | 1 Bed , 1 Bath | 630 SQFT | South West |
$605,800
$962/sq.ft
|
More Info |
|
Available
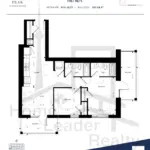 |
Tower C Suite 612 | 2 Bed , 2 Bath | 874 SQFT | North West |
$728,800
$834/sq.ft
|
More Info |
|
Available
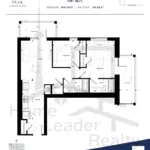 |
Tower C Suite 614 | 2 Bed , 2 Bath | 888 SQFT | North West |
$734,800
$827/sq.ft
|
More Info |
|
Available
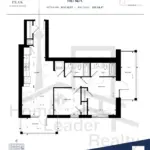 |
Tower C Suite 705 | 2 Bed , 2 Bath | 874 SQFT | South East |
$729,800
$835/sq.ft
|
More Info |
|
Available
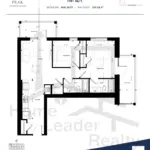 |
Tower C Suite 714 | 2 Bed , 2 Bath | 888 SQFT | North West |
$735,800
$829/sq.ft
|
More Info |
|
Available
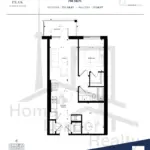 |
Tower C Penthouse 1 | 1 Bed , 1 Bath | 721 SQFT | North East |
$661,800
$918/sq.ft
|
More Info |
|
Available
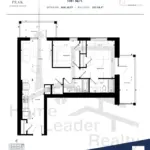 |
Tower C Penthouse 3 | 2 Bed , 2 Bath | 888 SQFT | South East |
$740,800
$834/sq.ft
|
More Info |
|
Available
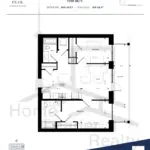 |
Tower C Penthouse 4 | 2 Bed , 2 Bath | 890 SQFT | South East |
$742,800
$835/sq.ft
|
More Info |
|
Available
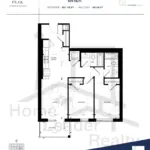 |
Tower C Penthouse 6 | 2 Bed , 2 Bath | 861 SQFT | South West |
$739,800
$859/sq.ft
|
More Info |
|
Available
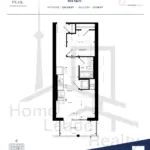 |
Tower C Penthouse 7 | 1 Bed , 1 Bath | 530 SQFT | South West |
$554,800
$1047/sq.ft
|
More Info |
|
Available
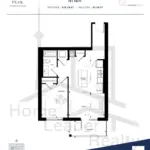 |
Tower C Penthouse 11 | 1 Bed , 1 Bath | 678 SQFT | South West |
$639,800
$944/sq.ft
|
More Info |
|
Available
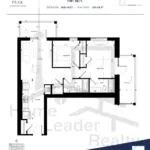 |
Tower C Penthouse 14 | 2 Bed , 2 Bath | 888 SQFT | North West |
$740,800
$834/sq.ft
|
More Info |
|
Available
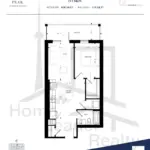 |
Tower C Penthouse 18 | 1 Bed , 1 Bath | 658 SQFT | North East |
$628,800
$956/sq.ft
|
More Info |
300 Richmond St W #300, Toronto, ON M5V 1X2
inquiries@Condoy.com
(416) 599-9599
We are independent realtors® with Home leader Realty Inc. Brokerage in Toronto. Our team specializes in pre-construction sales and through our developer relationships have access to PLATINUM SALES & TRUE UNIT ALLOCATION in advance of the general REALTOR® and the general public. We do not represent the builder directly.
