Wonder Condos is a new condo development by Graywood Developments Ltd and Alterra currently in preconstruction at Eastern Avenue.
Register below to secure your unit
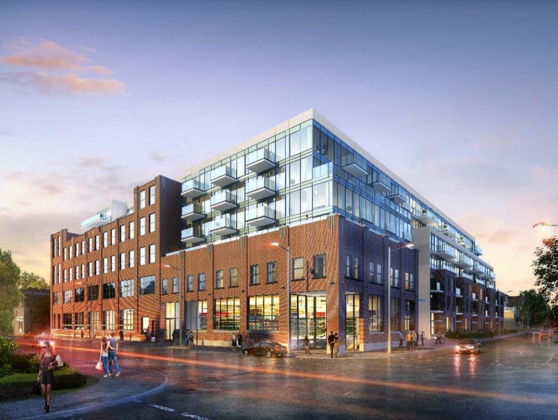
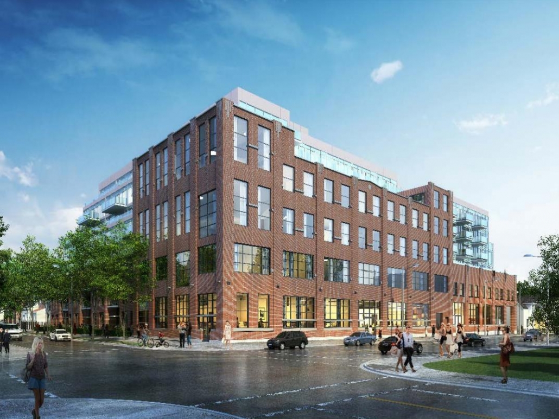
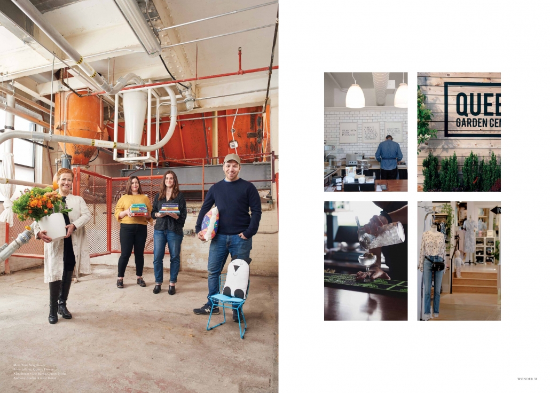
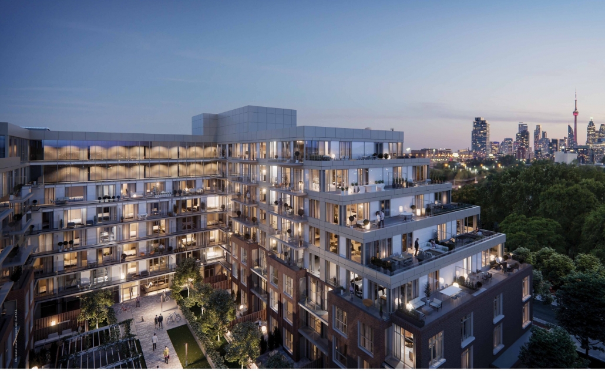
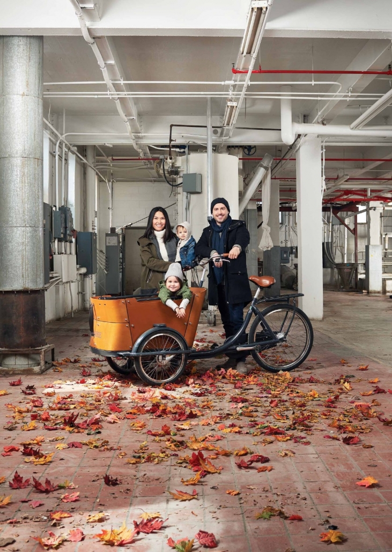
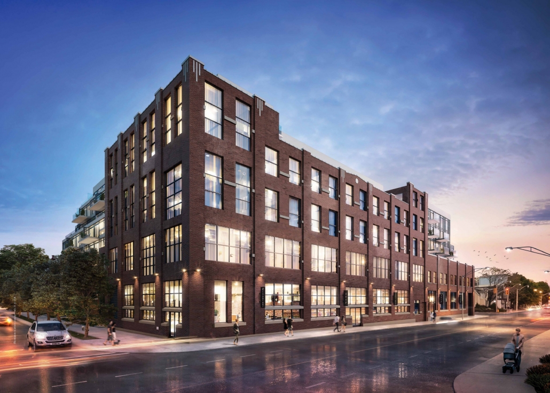
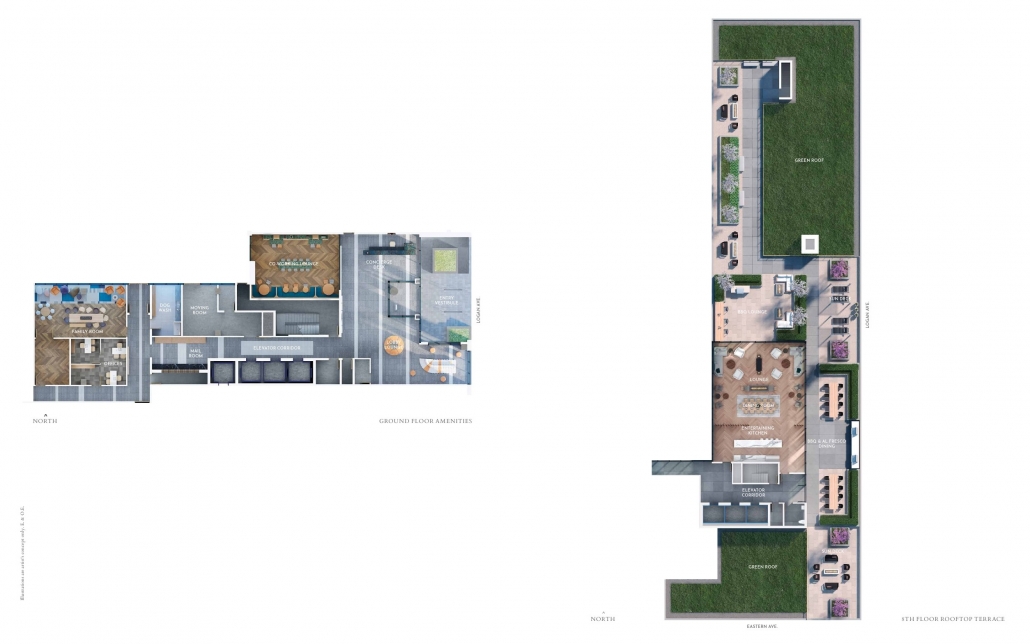
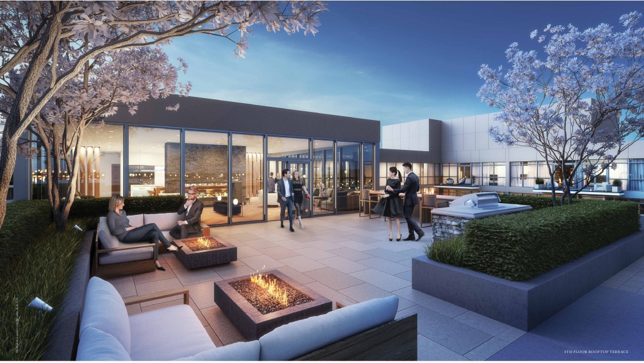
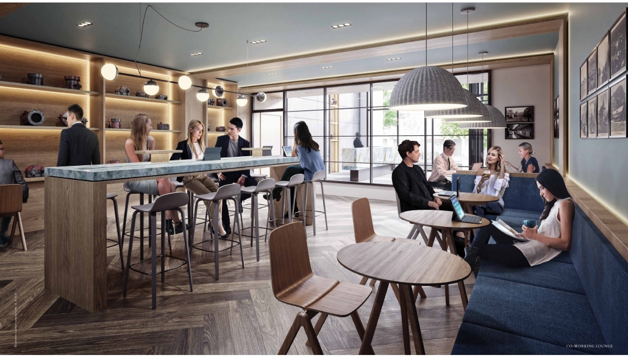
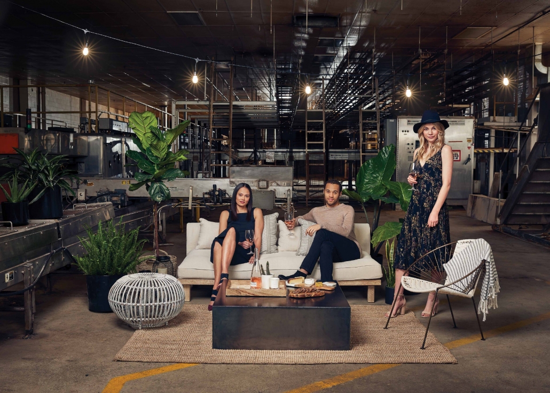
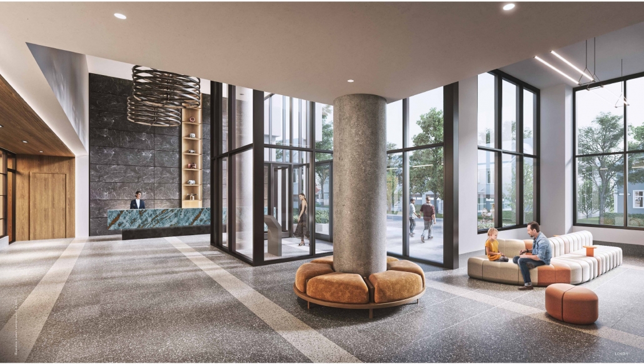
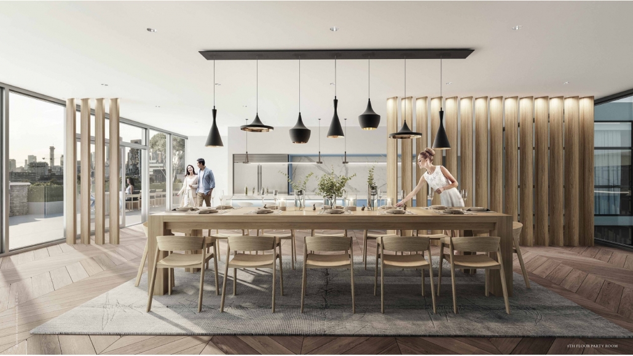
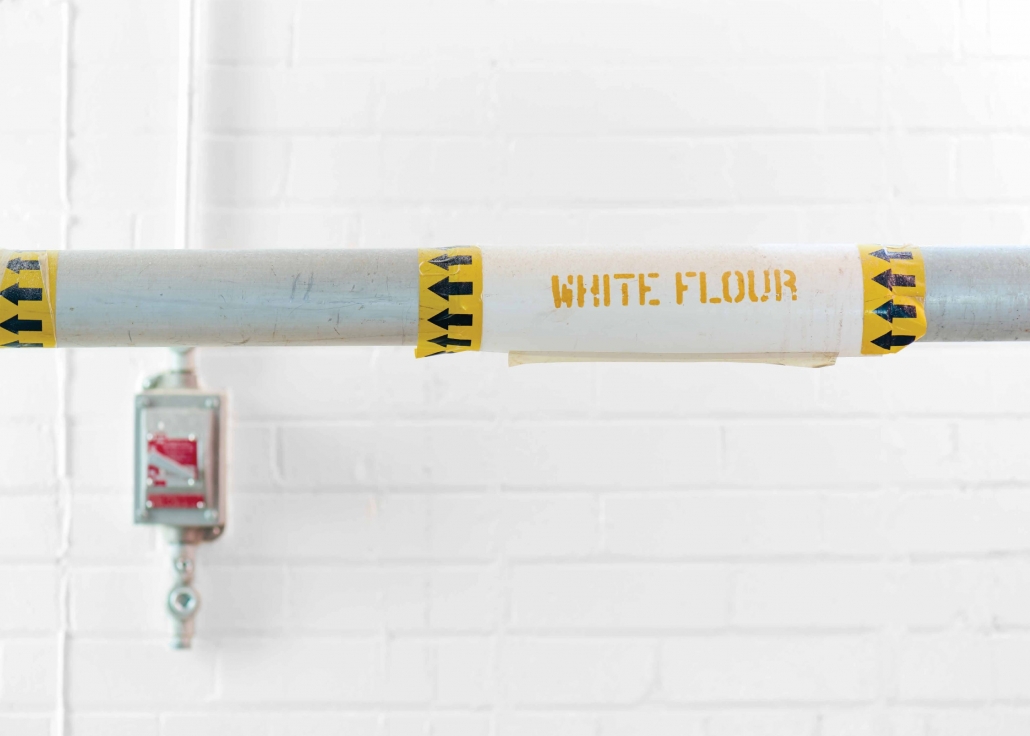
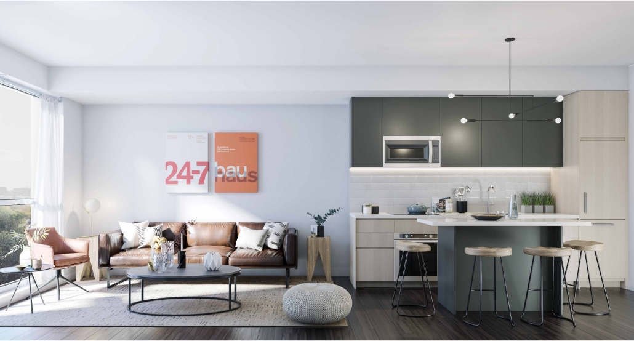
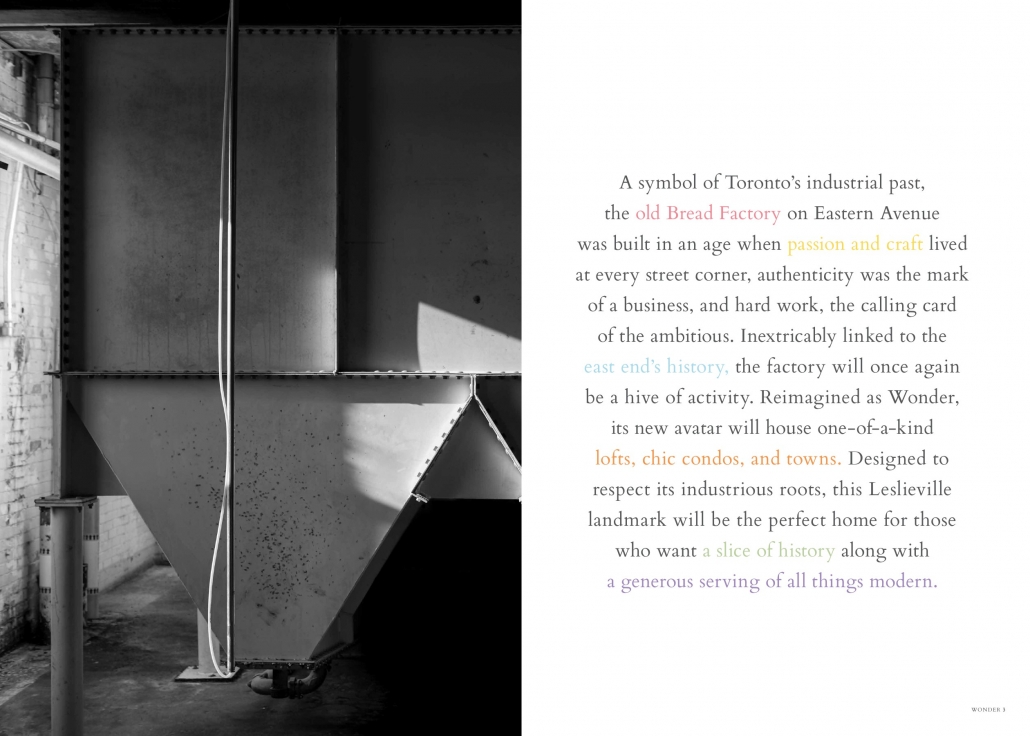
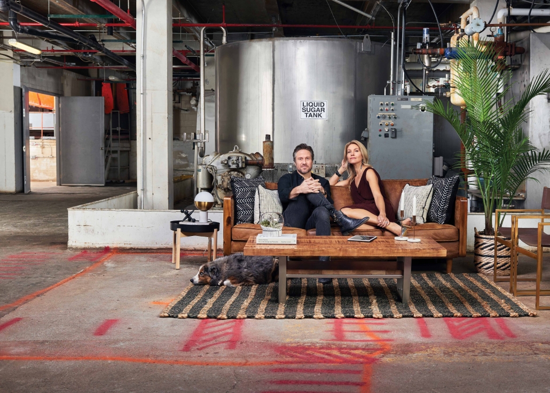
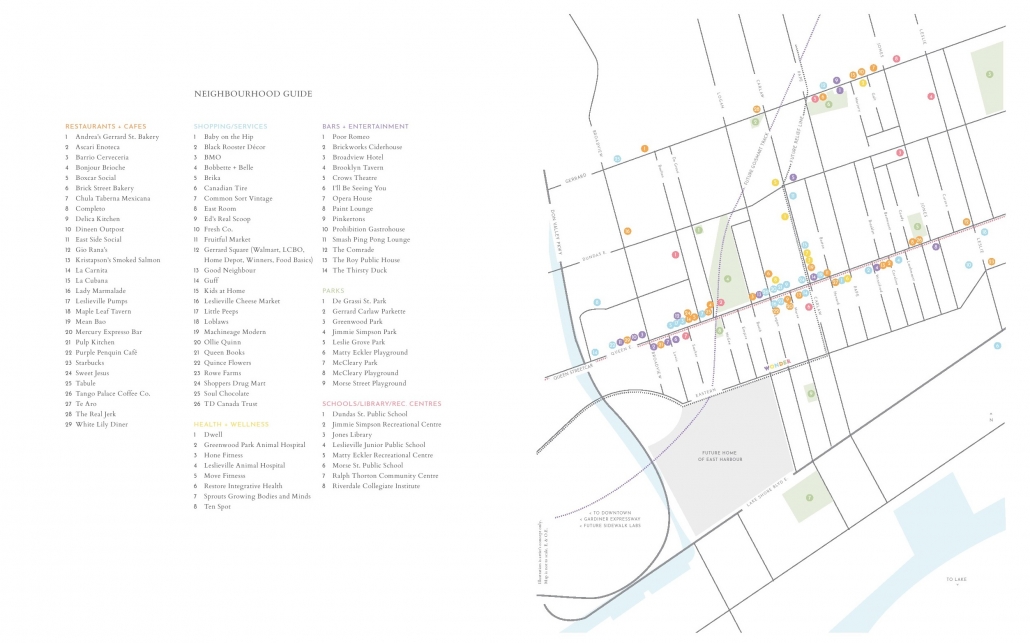

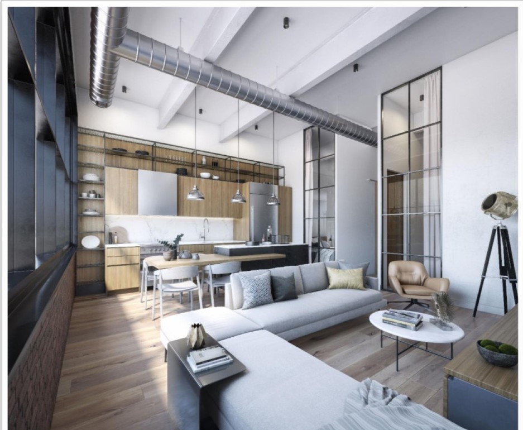
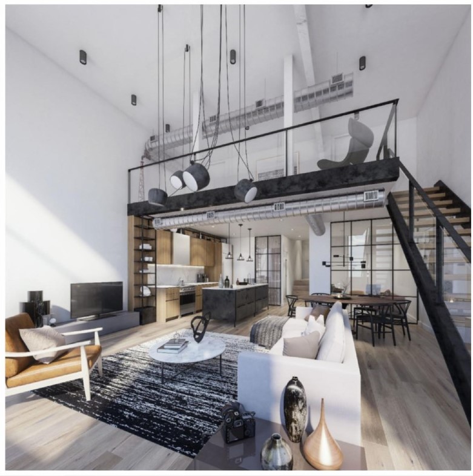
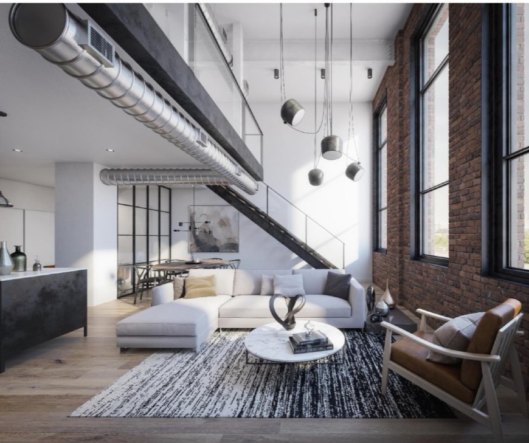
Deposit Structure
$5,000 with signing of Agreement
Balance of 5% in 10 days
Once emblematic of Toronto’s industrial heritage, the former Weston Bread Factory stands as a testament to an era characterized by passion and craftsmanship at every street corner. Authenticity defined businesses, and ambition was synonymous with hard work. This autumn, the iconic structure undergoes a revival to embrace the evolving cityscape. Transforming into Wonder—comprising chic condos, lofts, and towns—it pays homage to its industrious past while becoming the ideal residence for those seeking a blend of history and contemporary living.
Wonder Condos, a new development by Graywood at Carlaw and Eastern in Toronto, is poised to redefine the condominium experience in the heart of Leslieville. Anticipate expansive terraces and balconies that surpass the norm in attention to detail. The upcoming Wonder Condos will feature integrated dishwashers and fully tiled shower stalls, promising a modern touch to complement its rich historical roots.
Nestled in the vibrant neighborhood of South Riverdale, Wonder Condos encapsulates the essence of urban living in Toronto. This dynamic locale, situated in the southeastern part of the city, offers residents a unique blend of historical charm and contemporary energy.
South Riverdale, renowned for its eclectic atmosphere, boasts a diverse range of amenities, including trendy boutiques, art galleries, and an array of dining options. The neighborhood’s streets are lined with a mix of historic architecture and modern developments, creating a visually appealing backdrop for daily life.
Wonder Condos, strategically located in this thriving community, provides residents with convenient access to the best that South Riverdale has to offer. Whether exploring the local shops along Queen Street East, enjoying the green spaces in nearby parks, or immersing oneself in the artistic scene, residents of Wonder Condos are perfectly positioned to experience the rich tapestry of South Riverdale’s cultural and recreational offerings.
Transportation is a breeze with well-connected routes, making it easy to navigate to other parts of the city. The sense of community and the ever-evolving urban landscape make Wonder Condos in South Riverdale an exciting and sought-after residential destination, combining the comforts of home with the allure of a dynamic city lifestyle.
South Riverdale is renowned for its diverse and inclusive community, where residents from various cultural backgrounds contribute to a vibrant tapestry of traditions and celebrations. The neighborhood blends historic architecture with modern developments, creating a visually appealing and unique living environment. A thriving cultural scene, marked by art galleries and theaters, offers residents opportunities to engage in exhibitions, performances, and festivals throughout the year. With a diverse array of boutiques and dining options, South Riverdale provides a dynamic and inclusive shopping and culinary experience. The presence of numerous parks and green spaces allows for outdoor recreation and relaxation in a well-maintained urban setting. The neighborhood fosters a strong sense of community engagement, with residents actively participating in local initiatives and events. Its strategic location offers convenient access to Toronto’s downtown core, enabling residents to enjoy city amenities while residing in a residential and community-oriented area. South Riverdale is also home to various educational institutions and is well-connected with public transportation options, enhancing accessibility and quality of life for its residents.
Wonder Condos boasts an impressive Walk Score of 89/100, indicating that most errands can be easily accomplished on foot. For students and working professionals commuting to work or school, this location is a commuter’s paradise with a Transit score of 96/100.
The development is conveniently situated just steps away from the Queen St. streetcar and bus routes 501, 502, 503, as well as the Carlaw Ave. bus routes 72 and 325. Motorists have the flexibility to choose between the nearby DVP and Gardiner Expy for efficient travel throughout the city.
In terms of public transportation, Wonder Condos is in close proximity to TTC Stations, and it’s only 500 meters away from a future subway station. Additionally, it enjoys easy accessibility to Leslieville and East Chinatown neighborhoods.
Local amenities are within walking distance, including LCBO, FreshCo, Shoppers Drug Mart, Starbucks, and recreation centers. Families will appreciate the proximity to excellent local schools such as Morse Street Junior Public School, Queen Alexandra Middle School, Riverdale Collegiate Institute, È Èlem Gabrielle-Roy, Rosedale Heights School of the Arts, Danforth Collegiate and Technical Institute, and College Francais Secondaire.
Residents can enjoy three local parks within walking distance: Morse Street Playground, McCleary Playground, and Saulter Street Parkette, with Cork Towns being very close by. Jimmie Simpson Park is just minutes away, offering various amenities such as a ball diamond, multipurpose sports field, lit hockey rink, tennis court, basketball courts, wading pool, and children’s playground.
For recreational activities, there is a nearby Recreation Centre providing swimming, fitness facilities, youth sports, and after-school and preschool programs. A variety of restaurants, including Garc de L’est, Gio Rana’s Really Really Nice Restaurant, and Eastside Social, are also in close proximity.
Wonder Condos provides not only a well-connected and convenient location but also a wealth of amenities and recreational opportunities for its residents.
Toronto consistently witnesses population growth, fueled by factors such as immigration, urbanization, and economic opportunities. The city’s vibrant atmosphere is shaped by its diverse and multicultural population.
The real estate scene in Toronto is dynamic, undergoing significant transformations with numerous residential and commercial developments altering the city’s skyline. Notably, condominiums have emerged as a key element in urban development, addressing the escalating demand for housing in the downtown core.
Toronto has made substantial investments in enhancing its infrastructure and transit systems to accommodate the expanding population. Initiatives like subway network expansion, the implementation of light rail transit (LRT) projects, and improvements in commuter rail services aim to boost connectivity and alleviate traffic congestion.
Functioning as a major economic hub, Toronto houses a thriving financial district, a robust technology sector, and diverse industries. The city’s economic prowess attracts businesses and professionals, contributing significantly to its overall development.
The cultural and entertainment landscape in Toronto continues to broaden, featuring a lively arts scene, world-class museums, theaters, and a diverse culinary environment. Each neighborhood in Toronto possesses a unique character, collectively enriching the city’s cultural tapestry.
Toronto is actively engaged in initiatives to enhance livability, including the creation and preservation of green spaces. The city is committed to sustainability practices, promoting green building techniques, and increasing accessibility to parks and recreational areas.
Home to several universities and research institutions, Toronto fosters innovation and intellectual capital. The presence of these educational institutions further solidifies the city’s reputation as a hub for research and development.
General Features:
Kitchen:
Bathrooms:
Electrical:
Safety and Security:
Investing in this project is advantageous due to Toronto’s consistent population growth and dynamic real estate landscape. With Wonder Condos strategically located in a thriving neighborhood, the development offers modern amenities, a diverse cultural environment, and proximity to key amenities. Its unique features, including energy-efficient systems and contemporary design, make it a promising investment in Toronto’s ever-expanding and vibrant real estate market
Wonder Condos, currently in the preconstruction phase, presents a unique opportunity for early investors to secure prime real estate in Toronto’s evolving landscape. As the project progresses, potential buyers can benefit from favorable pricing and early-bird incentives. The preconstruction phase allows for customization options and potential appreciation as the development advances. Securing a unit at this stage ensures a stake in the exciting growth and transformation of this promising condominium project.
Wonder Condos is a collaboration between renowned developers Graywood Developments Ltd and Alterra Group, bringing together their expertise in crafting innovative and high-quality residential projects. Graywood, known for its commitment to sustainability and community integration, partners with Alterra Group, recognized for its innovative designs and exceptional construction standards. This joint venture ensures a development that seamlessly blends thoughtful architecture, modern amenities, and a focus on environmental responsibility. With Graywood and Alterra at the helm, Wonder Condos promises a distinctive and well-crafted living experience in the heart of Toronto.
In conclusion, investing in Wonder Condos, a collaboration between Graywood Developments Ltd and Alterra Group, offers a compelling opportunity. The strategic preconstruction phase, combined with Toronto’s dynamic real estate market and the developers’ proven track record, makes this project an attractive prospect. With modern amenities, a prime location, and the potential for value appreciation, Wonder Condos aligns with both current lifestyle trends and long-term investment goals. Secure your stake in this promising venture for a blend of contemporary living and sound real estate investment.
| Suite Name | Suite Type | Size | View | Price | ||
|---|---|---|---|---|---|---|
|
Available
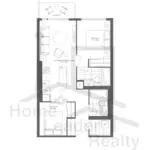 |
2-M | 2 Bed , 2 Bath | 657 SQFT | East |
$850,900
$1295/sq.ft
|
More Info |
|
Available
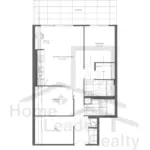 |
2D-F ALT | 2.5 Bed , 2 Bath | 906 SQFT | South |
$1,130,900
$1248/sq.ft
|
More Info |
|
Available
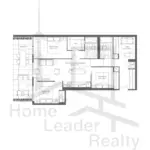 |
3-O | 3.5 Bed , 2 Bath | 946 SQFT | South |
$1,174,900
$1242/sq.ft
|
More Info |
|
Available
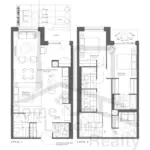 |
2DT-C | 2.5 Bed , 2.5 Bath | 1412 SQFT | East |
$1,324,900
$938/sq.ft
|
More Info |
|
Available
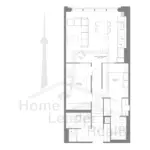 |
2L-A - Heritage Lofts(204-205) | 2 Bed , 2 Bath | 910 SQFT | South |
$1,089,900
$1198/sq.ft
|
More Info |
|
Available
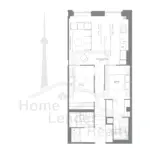 |
2L-C - Heritage Lofts(404-405) | 2 Bed , 2 Bath | 911 SQFT | South |
$1,092,900
$1200/sq.ft
|
More Info |
|
Available
 |
2L-A - (504) | 2 Bed , 2 Bath | 910 SQFT | South |
$1,095,900
$1204/sq.ft
|
More Info |
|
Available
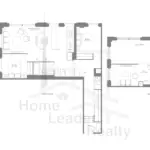 |
3L-E | 3 Bed , 2 Bath | 1687 SQFT | south |
$1,799,900
$1067/sq.ft
|
More Info |
300 Richmond St W #300, Toronto, ON M5V 1X2
inquiries@Condoy.com
(416) 599-9599
We are independent realtors® with Home leader Realty Inc. Brokerage in Toronto. Our team specializes in pre-construction sales and through our developer relationships have access to PLATINUM SALES & TRUE UNIT ALLOCATION in advance of the general REALTOR® and the general public. We do not represent the builder directly.
