The Social Urban Towns is a new townhouse development by Fernbrook Homes and Zancor Homes currently in preconstruction at Mayfield Road & McLaughlin Road North, Town Of Caledon.
Register below to secure your unit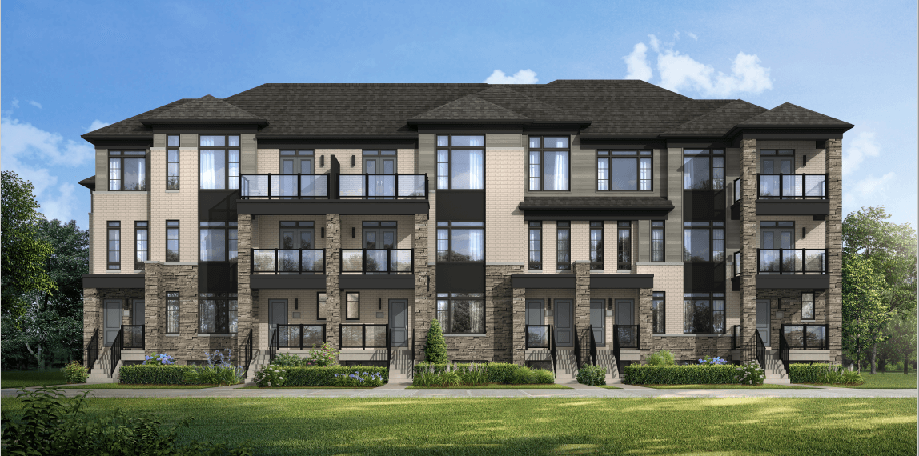
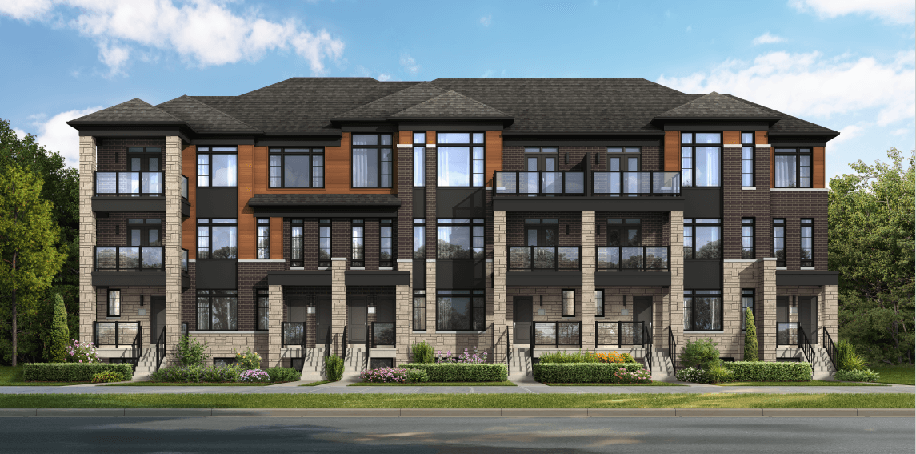


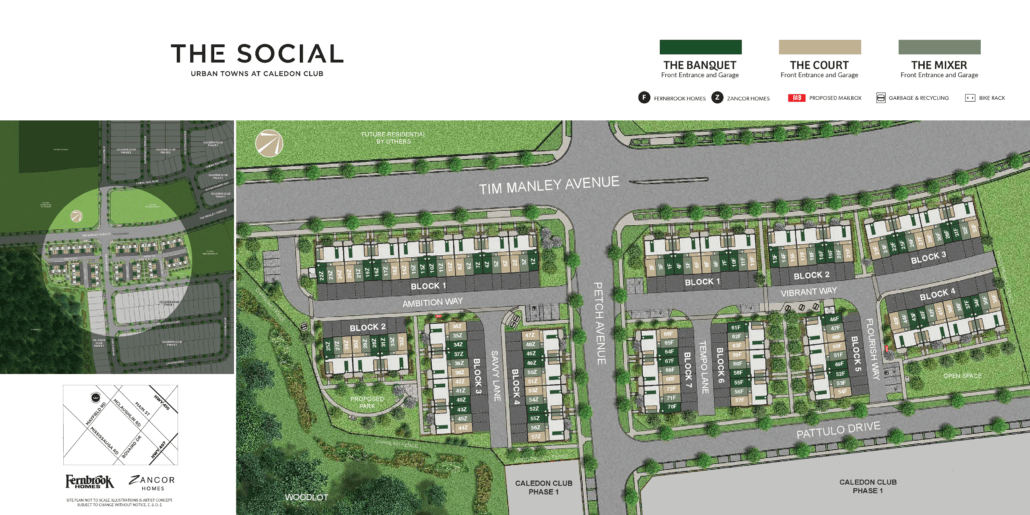
WITH OFFER $5,000
30 DAYS BALANCE OF 1%
60 DAYS 1%
90 DAYS 1%
120 DAYS 1%
150 DAYS 1%
180 DAYS 1%
210 DAYS 1%
240 DAYS 1%
270 DAYS 1%
300 DAYS 1%
ON OCCUPANCY 5%
Situated in the heart of Brampton, The Social Urban Towns benefits from its prime location. The area is known for its vibrant community and offers a perfect blend of urban convenience and natural beauty. Residents will have easy access to a wide range of amenities, including shopping centers, restaurants, entertainment options, and recreational facilities. The nearby Heart Lake Conservation Park, Snell Park, and Loafers Lake provide ample opportunities for outdoor activities and relaxation.
The Social Urban Towns is surrounded by a variety of amenities that cater to different lifestyles. The Bramalea City Centre, one of the largest shopping malls in Canada, is just a short distance away, offering a diverse range of retail stores, dining options, and entertainment venues. Additionally, the area is home to several grocery stores, pharmacies, and convenience stores, ensuring that residents have easy access to everyday necessities.
The development offers excellent connectivity to major highways, including Highway 410, 401, 403, and 407. This allows for convenient commuting to other parts of the Greater Toronto Area (GTA) and beyond. Residents can easily travel to downtown Toronto or other cities in the region for work or leisure. For those who prefer public transportation, Brampton Transit bus routes are easily accessible, with some routes located within walking distance. These routes connect residents to the Zum and GO Transit routes, providing convenient access to Union Station in approximately 90 minutes. Additionally, the upcoming Hurontario LRT will further enhance transit options, connecting Brampton to Port Credit with 19 stops along 18 kilometers.
Brampton is a rapidly growing city with a thriving economy and a diverse population. The city has been experiencing significant development and investment, making it an attractive destination for both residents and businesses. With its strategic location and strong infrastructure, Brampton offers a range of employment opportunities and a high quality of life. The ongoing growth and development in the area contribute to the overall desirability and value of properties like The Social Urban Towns.
Living at The Social Urban Towns means having access to a wide range of amenities that cater to residents’ needs and preferences. The surrounding area is home to numerous dining options, ranging from casual eateries to fine dining establishments. Shopping enthusiasts will appreciate the proximity to the Bramalea City Centre, where they can indulge in retail therapy and find everything they need. For those seeking recreational activities, there are several parks and green spaces nearby, including Heart Lake Conservation Park, Snell Park, and Loafers Lake. These natural areas offer opportunities for hiking, picnicking, and enjoying the beauty of nature.
The Social Urban Towns offers a range of features and finishes that enhance the overall living experience. The townhomes are designed with modern aesthetics and functional layouts, providing ample space for residents to live and entertain. The interiors are thoughtfully designed with high-quality materials and finishes, creating a sense of luxury and sophistication. The development also includes common areas and amenities that promote a sense of community and provide opportunities for socializing and relaxation.
Investing in The Social Urban Towns presents an opportunity to be part of Brampton’s growth story. The city’s ongoing development and strong economic fundamentals make it an attractive market for real estate investment. The demand for housing in Brampton is expected to continue to rise, driven by population growth and the city’s strategic location. Investing in a townhome at The Social Urban Towns offers the potential for long-term appreciation and rental income.
The construction timeline for The Social Urban Towns is subject to change and can vary depending on various factors. It is advisable to consult with the developer or sales team for the most accurate and up-to-date information regarding the construction timeline.
Developers often offer incentives and promotions to attract buyers and provide added value. These incentives can include discounts, upgrades, or special financing options. It is recommended to inquire with the developer or sales team about any current incentives or promotions available for The Social Urban Towns.
The Social Urban Towns offers a desirable lifestyle in a vibrant and growing community. With its convenient location, excellent amenities, and proximity to nature, this development provides residents with a balanced and fulfilling living experience. Whether you are a first-time homebuyer, a growing family, or an investor, The Social Urban Towns presents an opportunity to be part of Brampton’s growth story and enjoy the benefits of modern and luxurious townhome living.
| Suite Name | Suite Type | Size | View | Price | ||
|---|---|---|---|---|---|---|
|
Sold Out
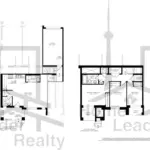 |
Banquet Exterior Upgrade | 3 Bed , 2 Bath | 1334 SQFT |
from
$719,990
$540/sq.ft
|
More Info | |
|
Available
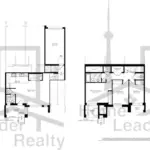 |
Banquet Interior Unit | 3 Bed , 2 Bath | 1315 SQFT |
from
$699,990
$532/sq.ft
|
More Info | |
|
Available
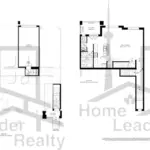 |
Mixer interior Unit | 3 Bed , 3 Bath | 1644 SQFT |
$784,990
$477/sq.ft
|
More Info | |
|
Sold Out
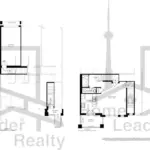 |
Court Interior Unit | 3 Bed , 3 Bath | 1549 SQFT |
$764,990
$494/sq.ft
|
More Info | |
|
Sold Out
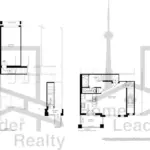 |
Court Interior Unit 8F | 3 Bed , 3 Bath | 1549 SQFT |
$739,990
$478/sq.ft
|
More Info | |
|
Sold Out
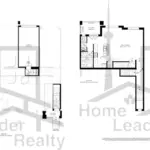 |
Mixer Interior Unit 9F | 3 Bed , 3 Bath | 1644 SQFT |
$754,990
$459/sq.ft
|
More Info | |
|
Sold Out
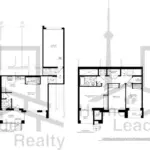 |
Banquet Interior End | 3 Bed , 2 Bath | 1334 SQFT |
$709,990
$532/sq.ft
|
More Info | |
|
Available
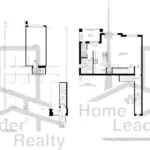 |
Mixer Interior End | 3 Bed , 3 Bath | 1659 SQFT |
$794,990
$479/sq.ft
|
More Info | |
|
Available
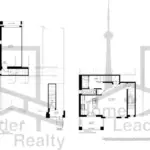 |
Court Interior End | 3 Bed , 3 Bath | 1563 SQFT |
$779,990
$499/sq.ft
|
More Info | |
|
Sold Out
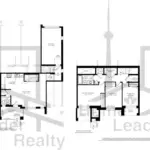 |
Banquet Interior End Upgrade 13F | 3 Bed , 2 Bath | 1331 SQFT |
$715,990
$538/sq.ft
|
More Info | |
|
Sold Out
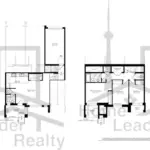 |
Banquet Interior Unit 16F | 3 Bed , 2 Bath | 1315 SQFT |
$699,990
$532/sq.ft
|
More Info | |
|
Sold Out
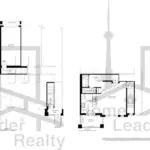 |
Court Interior Unit 17F | 3 Bed , 3 Bath | 1549 SQFT |
$739,990
$478/sq.ft
|
More Info | |
|
Sold Out
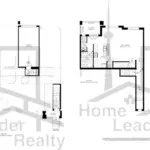 |
Mixer Interior Unit 18F | 3 Bed , 3 Bath | 1644 SQFT |
$754,990
$459/sq.ft
|
More Info | |
|
Sold Out
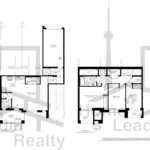 |
Banquet Interior End 19F | 3 Bed , 2 Bath | 1334 SQFT |
$709,990
$532/sq.ft
|
More Info | |
|
Sold Out
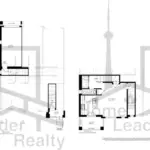 |
Court Interior End 21F | 3 Bed , 3 Bath | 1563 SQFT |
$749,990
$480/sq.ft
|
More Info | |
|
Sold Out
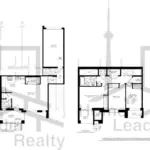 |
Banquet Interior End 22F | 3 Bed , 2 Bath | 1334 SQFT |
$709,990
$532/sq.ft
|
More Info | |
|
Sold Out
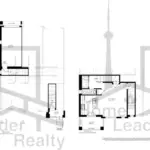 |
Court Interior End 23F | 3 Bed , 3 Bath | 1563 SQFT |
$749,990
$480/sq.ft
|
More Info | |
|
Sold Out
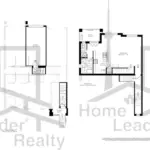 |
Mixer Interior End 24F | 3 Bed , 3 Bath | 1659 SQFT |
$764,990
$461/sq.ft
|
More Info | |
|
Sold Out
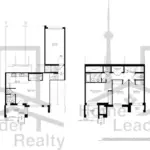 |
Banquet Interior Unit 25F | 3 Bed , 2 Bath | 1315 SQFT |
$699,990
$532/sq.ft
|
More Info | |
|
Sold Out
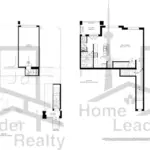 |
Mixer Interior Unit 26F | 3 Bed , 3 Bath | 1644 SQFT |
$754,990
$459/sq.ft
|
More Info | |
|
Sold Out
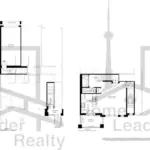 |
Court Interior Unit 27F | 3 Bed , 3 Bath | 1549 SQFT |
$739,990
$478/sq.ft
|
More Info | |
|
Sold Out
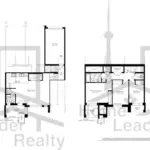 |
Banquet Interior Unit 28F | 3 Bed , 2 Bath | 1315 SQFT |
$699,990
$532/sq.ft
|
More Info | |
|
Sold Out
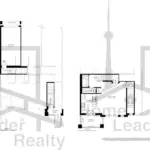 |
Court Interior Unit 29F | 3 Bed , 3 Bath | 1549 SQFT |
$739,990
$478/sq.ft
|
More Info | |
|
Sold Out
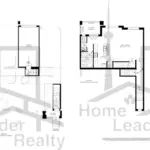 |
Mixer Interior Unit 30F | 3 Bed , 3 Bath | 1644 SQFT |
$754,990
$459/sq.ft
|
More Info | |
|
Sold Out
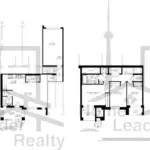 |
Banquet Exterior Upgrade 31F | 3 Bed , 2 Bath | 1334 SQFT |
$719,990
$540/sq.ft
|
More Info | |
|
Sold Out
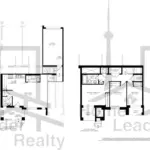 |
Banquet Exterior Upgrade 64F | 3 Bed , 2 Bath | 1334 SQFT |
$724,990
$543/sq.ft
|
More Info | |
|
Sold Out
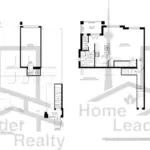 |
Mixer Exterior Upgrade | 3 Bed , 3 Bath | 1686 SQFT |
$790,990
$469/sq.ft
|
More Info | |
|
Sold Out
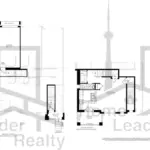 |
Court Exterior Upgrade | 3 Bed , 3 Bath | 1569 SQFT |
$784,990
$500/sq.ft
|
More Info | |
|
Sold Out
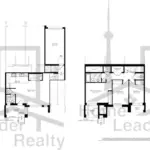 |
Banquet Interior Unit 67F | 3 Bed , 2 Bath | 1315 SQFT |
$704,990
$536/sq.ft
|
More Info | |
|
Sold Out
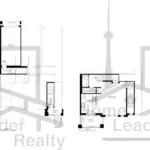 |
Court Interior Unit 68F | 3 Bed , 3 Bath | 1549 SQFT |
$744,990
$481/sq.ft
|
More Info | |
|
Sold Out
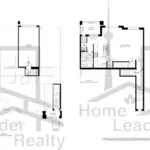 |
Mixer Interior Unit 69F | 3 Bed , 3 Bath | 1644 SQFT |
$759,990
$462/sq.ft
|
More Info | |
|
Available
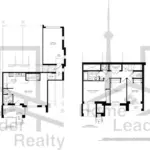 |
Banquet Exterior End | 3 Bed , 2 Bath | 1331 SQFT |
$754,990
$567/sq.ft
|
More Info | |
|
Available
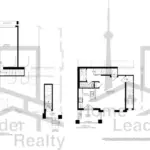 |
Court Exterior End | 3 Bed , 3 Bath | 1564 SQFT |
$799,990
$512/sq.ft
|
More Info | |
|
Sold Out
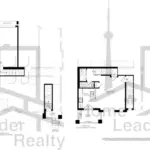 |
Court Exterior End 2Z | 3 Bed , 3 Bath | 1564 SQFT |
$769,990
$492/sq.ft
|
More Info | |
|
Available
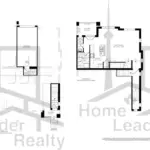 |
Mixer Exterior End | 3 Bed , 3 Bath | 1705 SQFT |
$820,990
$482/sq.ft
|
More Info | |
|
Sold Out
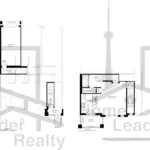 |
Court Interior Unit 6Z | 3 Bed , 3 Bath | 1549 SQFT |
$739,990
$478/sq.ft
|
More Info | |
|
Sold Out
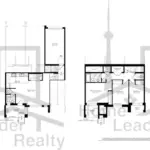 |
Banquet Interior Unit 7Z | 3 Bed , 2 Bath | 1315 SQFT |
$699,990
$532/sq.ft
|
More Info | |
|
Sold Out
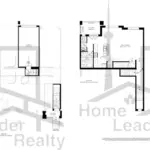 |
Mixer Interior Unit 9Z | 3 Bed , 3 Bath | 1644 SQFT |
$754,990
$459/sq.ft
|
More Info | |
|
Sold Out
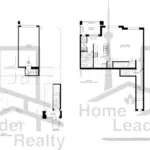 |
Mixer Interior Unit 11Z | 3 Bed , 3 Bath | 1644 SQFT |
$754,990
$459/sq.ft
|
More Info | |
|
Sold Out
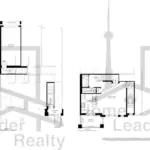 |
Court Interior Unit 12Z | 3 Bed , 3 Bath | 1549 SQFT |
$739,990
$478/sq.ft
|
More Info | |
|
Sold Out
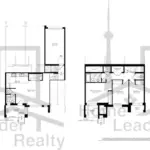 |
Banquet Interior Unit 13Z | 3 Bed , 2 Bath | 1315 SQFT |
$699,990
$532/sq.ft
|
More Info | |
|
Sold Out
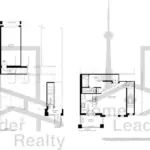 |
Court Interior Unit 14Z | 3 Bed , 3 Bath | 1549 SQFT |
$739,990
$478/sq.ft
|
More Info | |
|
Sold Out
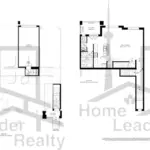 |
Mixer Interior Unit 15Z | 3 Bed , 3 Bath | 1644 SQFT |
$754,990
$459/sq.ft
|
More Info | |
|
Sold Out
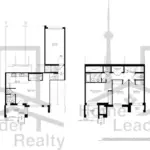 |
Banquet Interior Unit 16Z | 3 Bed , 2 Bath | 1315 SQFT |
$699,990
$532/sq.ft
|
More Info | |
|
Sold Out
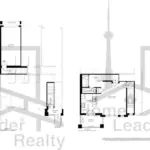 |
Court Interior Unit 18Z | 3 Bed , 3 Bath | 1549 SQFT |
$739,990
$478/sq.ft
|
More Info | |
|
Sold Out
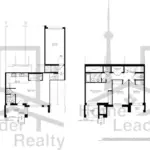 |
Banquet Interior Unit 19Z | 3 Bed , 2 Bath | 1315 SQFT |
$699,990
$532/sq.ft
|
More Info | |
|
Sold Out
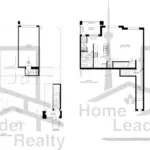 |
Mixer Interior Unit 21Z | 3 Bed , 3 Bath | 1644 SQFT |
$754,990
$459/sq.ft
|
More Info | |
|
Sold Out
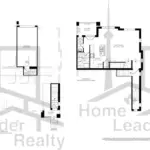 |
Mixer Exterior End 23Z | 3 Bed , 3 Bath | 1705 SQFT |
$790,990
$464/sq.ft
|
More Info | |
|
Sold Out
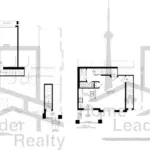 |
Court Exterior End 24Z | 3 Bed , 3 Bath | 1564 SQFT |
$769,990
$492/sq.ft
|
More Info | |
|
Sold Out
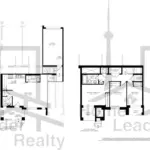 |
Banquet Exterior Upgrade 46Z | 3 Bed , 2 Bath | 1334 SQFT |
$729,990
$547/sq.ft
|
More Info | |
|
Sold Out
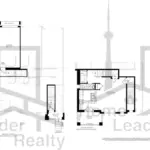 |
Court Exterior Upgrade 47Z | 3 Bed , 3 Bath | 1569 SQFT |
$769,990
$491/sq.ft
|
More Info | |
|
Sold Out
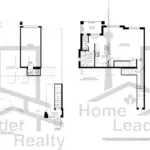 |
Mixer Exterior Upgrade 48Z | 3 Bed , 3 Bath | 1686 SQFT |
$775,990
$460/sq.ft
|
More Info | |
|
Sold Out
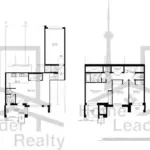 |
Banquet Interior Unit 49Z | 3 Bed , 2 Bath | 1315 SQFT |
$704,990
$536/sq.ft
|
More Info | |
|
Sold Out
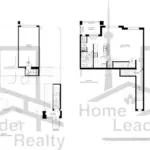 |
Mixer Interior Unit 50Z | 3 Bed , 3 Bath | 1644 SQFT |
$759,990
$462/sq.ft
|
More Info | |
|
Sold Out
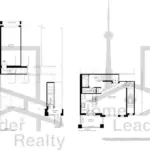 |
Court Interior Unit 51Z | 3 Bed , 3 Bath | 1549 SQFT |
$744,990
$481/sq.ft
|
More Info | |
|
Sold Out
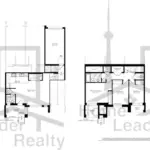 |
Banquet Interior Unit 52Z | 3 Bed , 2 Bath | 1315 SQFT |
$704,990
$536/sq.ft
|
More Info | |
|
Sold Out
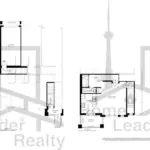 |
Court Interior Unit 53Z | 3 Bed , 3 Bath | 1549 SQFT |
$744,990
$481/sq.ft
|
More Info | |
|
Sold Out
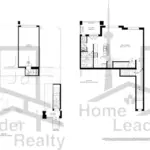 |
Mixer Interior Unit 54Z | 3 Bed , 3 Bath | 1644 SQFT |
$759,990
$462/sq.ft
|
More Info | |
|
Sold Out
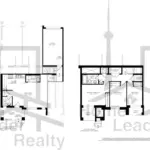 |
Banquet Interior Unit 55Z | 3 Bed , 2 Bath | 1334 SQFT |
$729,990
$547/sq.ft
|
More Info | |
|
Sold Out
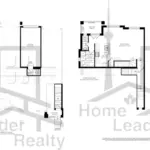 |
Mixer Exterior Upgrade 56Z | 3 Bed , 3 Bath | 1686 SQFT |
$775,990
$460/sq.ft
|
More Info | |
|
Sold Out
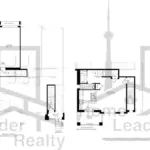 |
Court Exterior Upgrade 57Z | 3 Bed , 3 Bath | 1569 SQFT |
$769,990
$491/sq.ft
|
More Info |
300 Richmond St W #300, Toronto, ON M5V 1X2
inquiries@Condoy.com
(416) 599-9599
We are independent realtors® with Home leader Realty Inc. Brokerage in Toronto. Our team specializes in pre-construction sales and through our developer relationships have access to PLATINUM SALES & TRUE UNIT ALLOCATION in advance of the general REALTOR® and the general public. We do not represent the builder directly.
