The Wilde Condos is a New Condo development by Chestnut Hill Developments located at Glencairn Ave & Marlee Ave, Toronto.
Register below to secure your unit
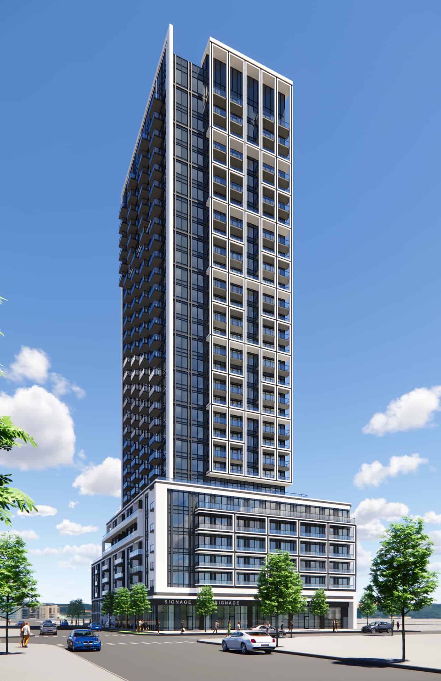
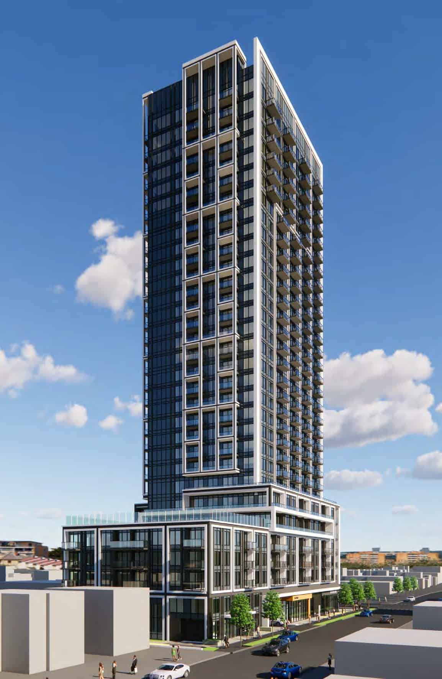
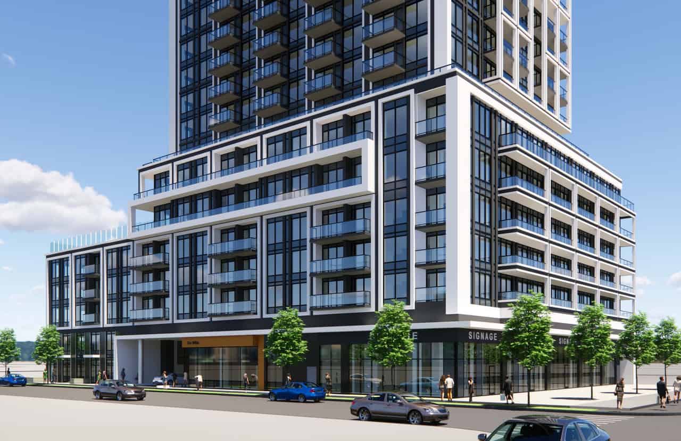
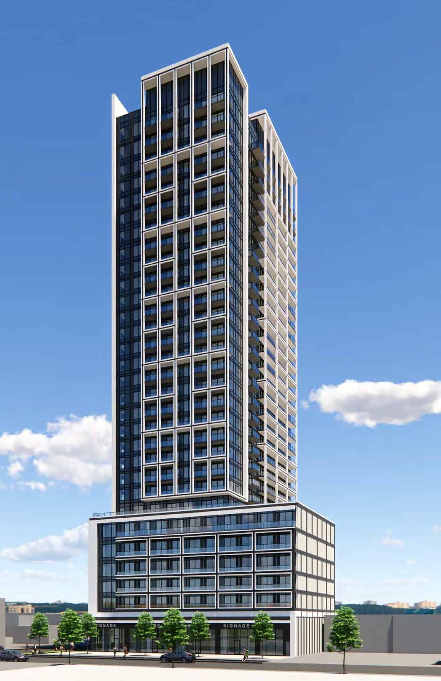
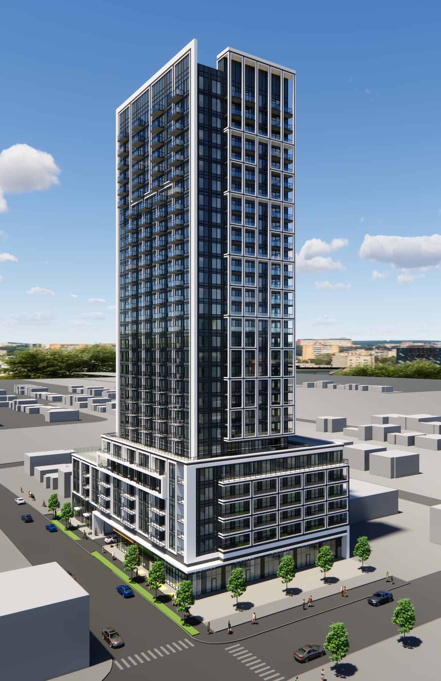
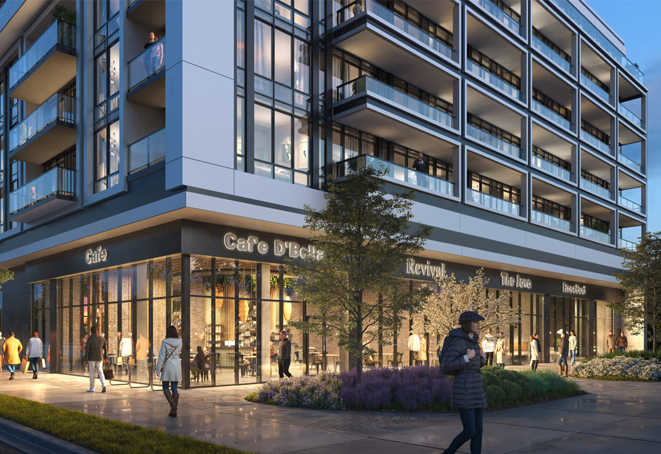
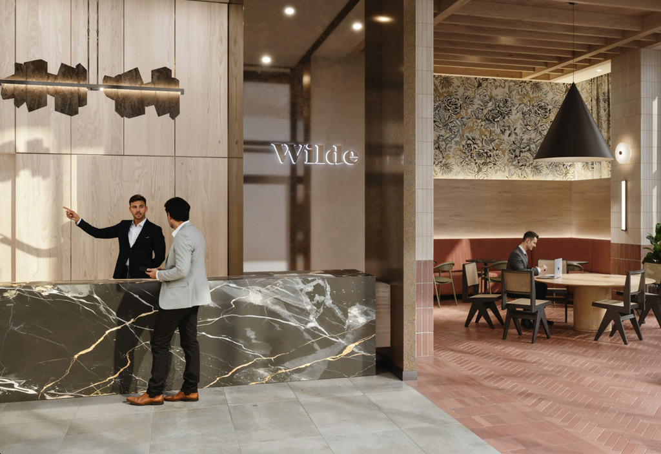
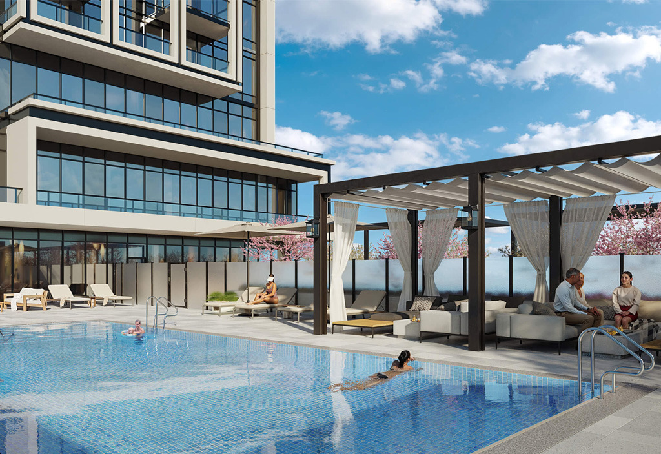
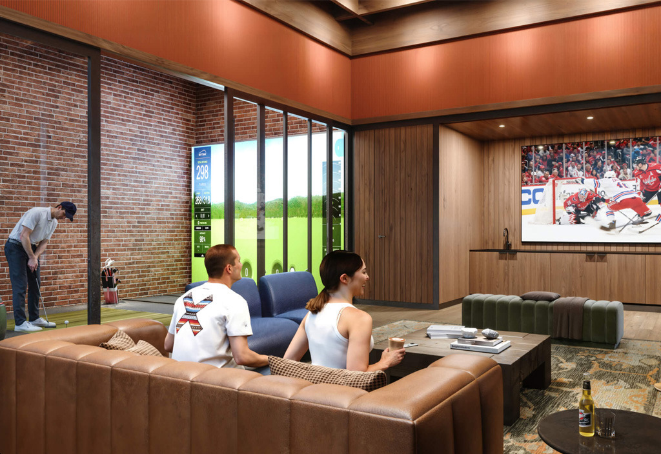
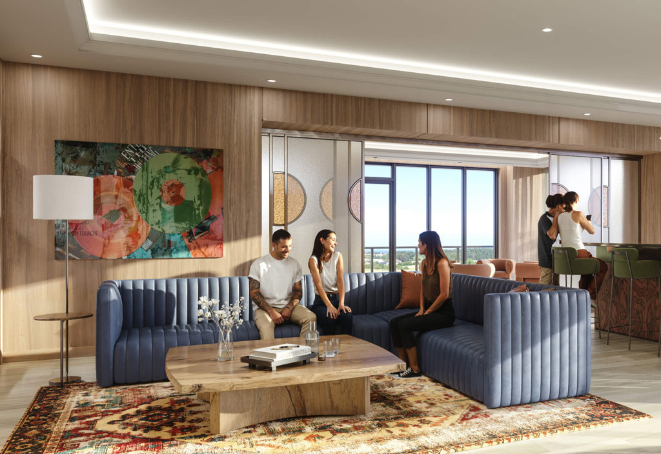
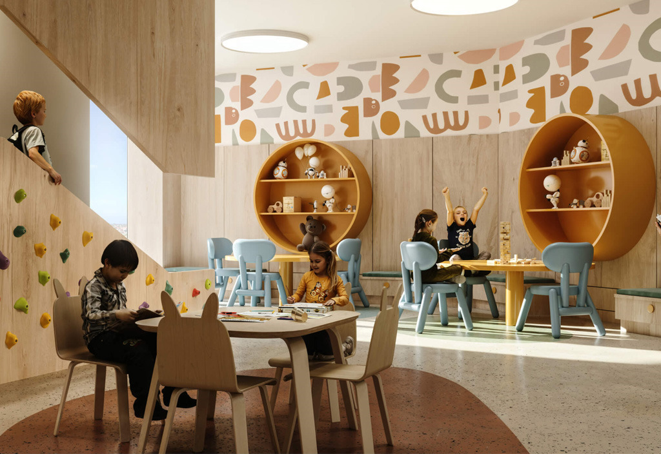
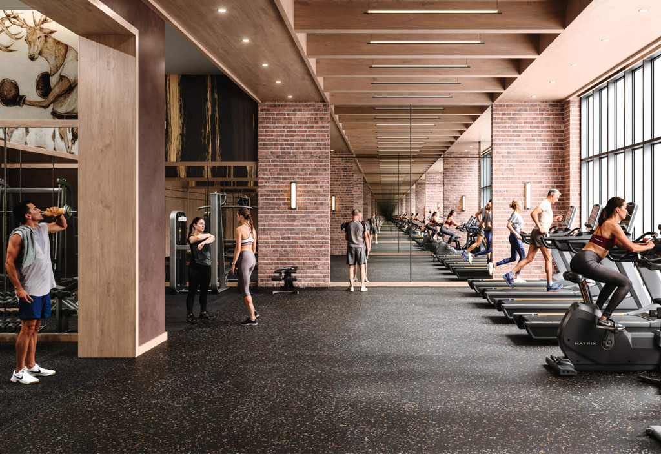

$5,000 on signing
Balance to 3% in 30 Days
3% May 1, 2025
3% November 1, 2025
3% April 1, 2026
3% October 1, 2027
5% on Occupancy
The Wilde Condos by Chestnut Hill Developments is an elegant 30-story condominium nestled in the evolving Yorkdale-Glen Park neighborhood of Toronto. Located at the intersection of Glencairn Avenue and Marlee Avenue, The Wilde Condos offer urban convenience paired with luxurious amenities. From its proximity to major transit hubs and the iconic Yorkdale Mall to its modern amenities and family-friendly surroundings, this development appeals to both residents seeking a dynamic lifestyle and investors aiming for growth potential.
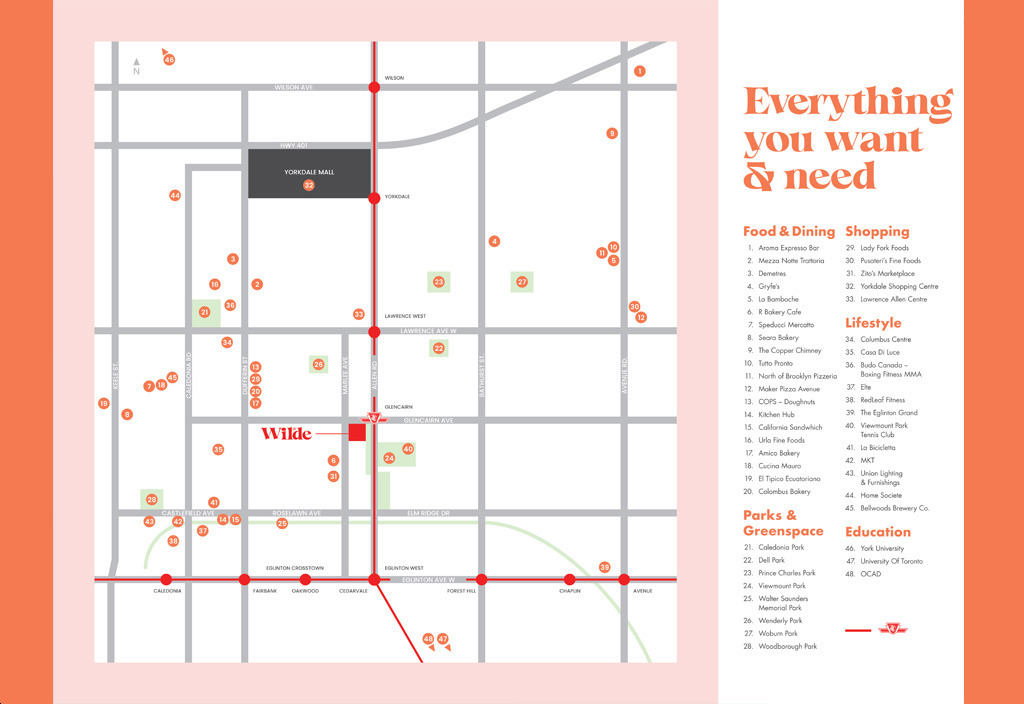
The Wilde Condos offer residents a refined, amenity-rich experience. With floor-to-ceiling windows, contemporary interiors, and open-concept layouts, the residences are designed with a blend of elegance and functionality. The 5th floor features a stunning outdoor pool and lounge area, while ground-level amenities include a pet spa, a fitness and yoga studio, a golf simulator, and a podcast studio.
The development’s amenity spaces also cater to families, with an outdoor playground for children, a landscaped dog area, and a serene meditation room. Retail spaces on the ground floor will enhance Marlee Avenue, contributing to the vibrancy of the community. This thoughtful design ensures that residents have all they need for a high-quality lifestyle right at their doorstep.
The Wilde Condos are ideally located in a vibrant neighborhood that offers a variety of conveniences and community perks:
With key transit points nearby and easy access to major roadways, The Wilde Condos provide the perfect combination of connectivity, convenience, and local charm.

Chestnut Hill Developments is renowned for its customer-centric approach, creating high-quality, affordable homes in desirable locations. Their commitment to market research ensures they understand homebuyers’ needs and provide relevant features and amenities. Known for their large-scale developments and master-planned communities, Chestnut Hill Developments also provides educational seminars for new buyers and investors, demonstrating their dedication to fostering an informed real estate market.
The Wilde Condos offers the best of urban living within a community-focused neighborhood. With its prime location near Yorkdale Mall, extensive amenities, and investment potential, this development appeals to a wide range of residents, from families to young professionals. The Wilde Condos presents an excellent opportunity for those seeking an upscale, balanced lifestyle in Toronto’s midtown, making it a sound choice for both residency and investment.
| Suite Name | Suite Type | Size | View | Price | ||
|---|---|---|---|---|---|---|
|
Available
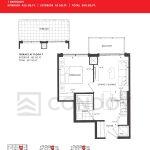 |
1A | 1 Bed , 1 Bath | 455 SQFT | North |
$559,900
$1231/sq.ft
|
More Info |
|
Available
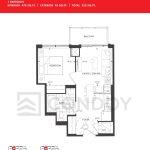 |
1B (B/F) | 1 Bed , 1 Bath | 478 SQFT | North |
$584,900
$1224/sq.ft
|
More Info |
|
Available
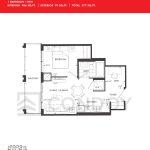 |
1V+D | 1.5 Bed , 1 Bath | 486 SQFT | West |
$587,900
$1210/sq.ft
|
More Info |
|
Available
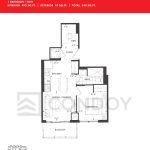 |
1U+D | 1.5 Bed , 1 Bath | 493 SQFT | South |
$591,900
$1201/sq.ft
|
More Info |
|
Available
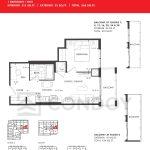 |
1N+D | 1.5 Bed , 1 Bath | 515 SQFT | East |
$613,900
$1192/sq.ft
|
More Info |
|
Available
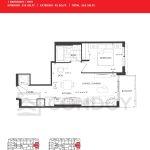 |
1G+D | 1.5 Bed , 1 Bath | 518 SQFT | East |
$609,900
$1177/sq.ft
|
More Info |
|
Available
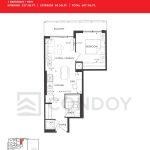 |
1M+D | 1.5 Bed , 1 Bath | 527 SQFT | North |
$630,900
$1197/sq.ft
|
More Info |
|
Available
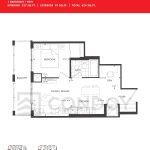 |
1Y+D | 1.5 Bed , 1 Bath | 527 SQFT | West |
$649,900
$1233/sq.ft
|
More Info |
|
Available
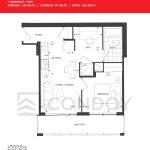 |
1T+D | 1.5 Bed , 1 Bath | 530 SQFT | South |
$631,900
$1192/sq.ft
|
More Info |
|
Available
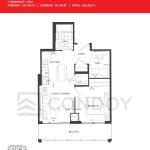 |
1W+D | 1.5 Bed , 1 Bath | 532 SQFT | South |
$634,900
$1193/sq.ft
|
More Info |
|
Available
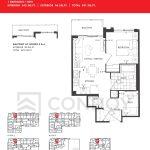 |
1E+D (B/F) | 1.5 Bed , 1 Bath | 545 SQFT | North |
$612,900
$1125/sq.ft
|
More Info |
|
Available
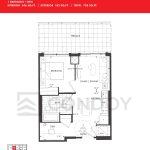 |
1P+D (B/F) | 1.5 Bed , 1 Bath | 546 SQFT | North |
$645,900
$1183/sq.ft
|
More Info |
|
Available
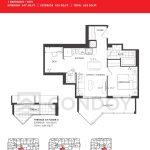 |
1K+D | 1.5 Bed , 1 Bath | 547 SQFT | South |
$610,900
$1117/sq.ft
|
More Info |
|
Available
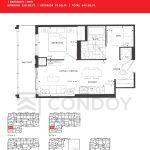 |
1C+D (B/F) | 1.5 Bed , 1 Bath | 550 SQFT | West |
$619,900
$1127/sq.ft
|
More Info |
|
Available
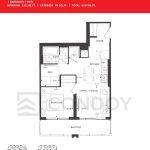 |
1Z+D | 1.5 Bed , 1 Bath | 552 SQFT | South |
$654,900
$1186/sq.ft
|
More Info |
|
Available
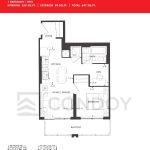 |
1X+D | 1.5 Bed , 1 Bath | 558 SQFT | South |
$660,900
$1184/sq.ft
|
More Info |
|
Available
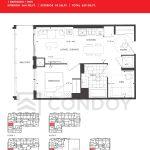 |
1D+D (B/F) | 1.5 Bed , 1 Bath | 564 SQFT | West |
$637,900
$1131/sq.ft
|
More Info |
|
Available
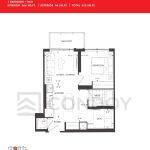 |
1AA+D | 1.5 Bed , 1 Bath | 566 SQFT | North |
$653,900
$1155/sq.ft
|
More Info |
|
Available
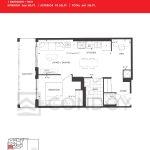 |
1CC+D | 1.5 Bed , 1 Bath | 566 SQFT | North |
$645,900
$1141/sq.ft
|
More Info |
|
Available
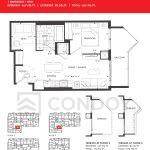 |
1A+D (B/F) | 1.5 Bed , 1 Bath | 567 SQFT | East |
$625,900
$1104/sq.ft
|
More Info |
|
Available
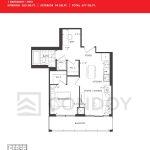 |
1S+D | 1.5 Bed , 1 Bath | 583 SQFT | South |
$663,900
$1139/sq.ft
|
More Info |
|
Available
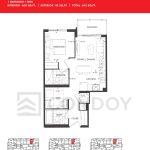 |
1F+D | 1.5 Bed , 2 Bath | 600 SQFT | North |
$679,900
$1133/sq.ft
|
More Info |
|
Available
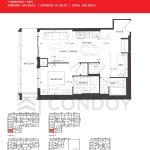 |
1B+D | 1.5 Bed , 2 Bath | 604 SQFT | West |
$689,900
$1142/sq.ft
|
More Info |
|
Available
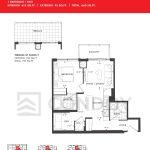 |
1Q+D | 1.5 Bed , 2 Bath | 615 SQFT | North |
$699,900
$1138/sq.ft
|
More Info |
|
Available
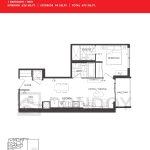 |
1L+D | 1.5 Bed , 2 Bath | 628 SQFT | East |
$704,900
$1122/sq.ft
|
More Info |
|
Available
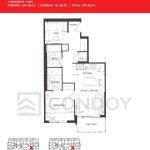 |
1H+D | 1.5 Bed , 2 Bath | 634 SQFT | South |
$698,900
$1102/sq.ft
|
More Info |
|
Available
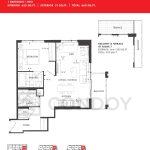 |
1R+D | 1.5 Bed , 2 Bath | 635 SQFT | North / East |
$718,900
$1132/sq.ft
|
More Info |
|
Available
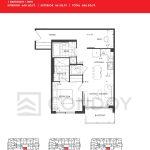 |
1J+D | 1.5 Bed , 2 Bath | 640 SQFT | South |
$704,900
$1101/sq.ft
|
More Info |
|
Available
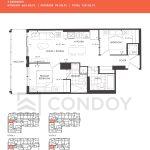 |
2B | 2 Bed , 2 Bath | 664 SQFT | West |
$756,900
$1140/sq.ft
|
More Info |
|
Sold Out
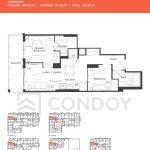 |
2C | 2 Bed , 2 Bath | 669 SQFT | West |
$774,900
$1158/sq.ft
|
More Info |
|
Available
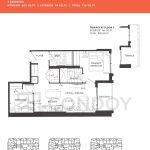 |
2A | 2 Bed , 2 Bath | 682 SQFT | East |
$771,900
$1132/sq.ft
|
More Info |
|
Available
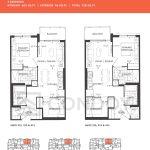 |
2E (B/F) | 2 Bed , 2 Bath | 682 SQFT | North |
$771,900
$1132/sq.ft
|
More Info |
|
Available
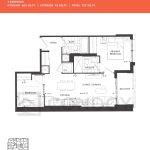 |
2N | 2 Bed , 2 Bath | 682 SQFT | East |
$776,900
$1139/sq.ft
|
More Info |
|
Available
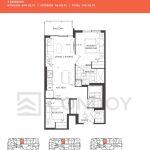 |
2D (B/F) | 2 Bed , 2 Bath | 694 SQFT | North |
$782,900
$1128/sq.ft
|
More Info |
|
Available
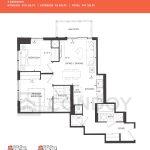 |
2M | 2 Bed , 2 Bath | 702 SQFT | North / West |
$804,900
$1147/sq.ft
|
More Info |
|
Available
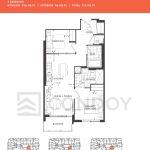 |
2F (B/F) | 2 Bed , 2 Bath | 706 SQFT | South |
$792,900
$1123/sq.ft
|
More Info |
|
Available
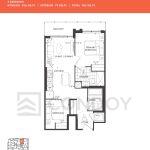 |
2H (B/F) | 2 Bed , 2 Bath | 706 SQFT | North |
$801,900
$1136/sq.ft
|
More Info |
|
Available
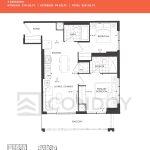 |
2K | 2 Bed , 2 Bath | 734 SQFT | South / East |
$845,900
$1152/sq.ft
|
More Info |
|
Available
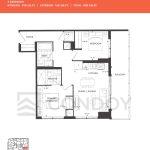 |
2J | 2 Bed , 2 Bath | 740 SQFT | North / East |
$858,900
$1161/sq.ft
|
More Info |
|
Available
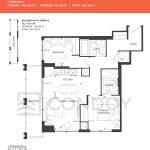 |
2L | 2 Bed , 2 Bath | 744 SQFT | South / West |
$869,900
$1169/sq.ft
|
More Info |
|
Available
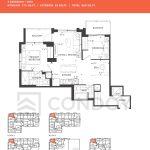 |
2A+D | 2.5 Bed , 2 Bath | 775 SQFT | North / West |
$870,900
$1124/sq.ft
|
More Info |
|
Available
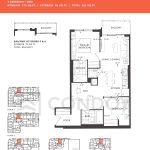 |
2B+D | 2.5 Bed , 2 Bath | 775 SQFT | North |
$856,900
$1106/sq.ft
|
More Info |
|
Available
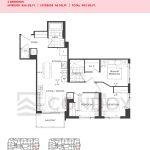 |
3B | 3 Bed , 2 Bath | 856 SQFT | South / East |
$936,900
$1095/sq.ft
|
More Info |
|
Sold Out
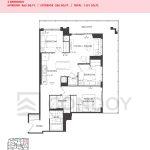 |
3C | 3 Bed , 2 Bath | 856 SQFT | North / East |
$966,900
$1130/sq.ft
|
More Info |
|
Available
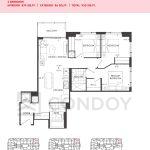 |
3A | 3 Bed , 2 Bath | 874 SQFT | North / East |
$951,900
$1089/sq.ft
|
More Info |
|
Available
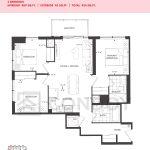 |
3J | 3 Bed , 2 Bath | 889 SQFT | North / West |
$1,001,900
$1127/sq.ft
|
More Info |
|
Available
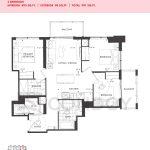 |
3K (B/F) | 3 Bed , 2 Bath | 893 SQFT | North / East |
$1,011,900
$1133/sq.ft
|
More Info |
|
Available
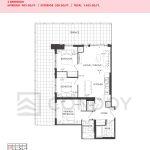 |
3F | 3 Bed , 2 Bath | 903 SQFT | North / West |
$1,075,900
$1191/sq.ft
|
More Info |
|
Available
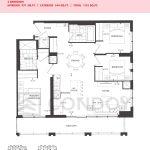 |
3H | 3 Bed , 2 Bath | 971 SQFT | South / East |
$1,092,900
$1126/sq.ft
|
More Info |
|
Available
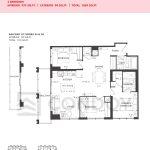 |
3G | 3 Bed , 2 Bath | 975 SQFT | South / West |
$1,087,900
$1116/sq.ft
|
More Info |
|
Available
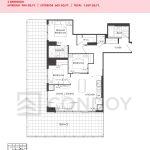 |
3E | 3 Bed , 2 Bath | 984 SQFT | South / West |
$1,170,900
$1190/sq.ft
|
More Info |
|
Available
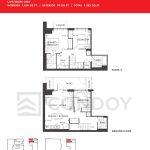 |
LW-1 | 3.5 Bed , 3 Bath | 1184 SQFT | North |
$1,228,900
$1038/sq.ft
|
More Info |
|
Available
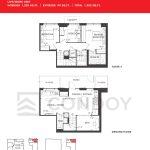 |
LW-2 | 3.5 Bed , 3 Bath | 1203 SQFT | North |
$1,234,900
$1027/sq.ft
|
More Info |
|
Available
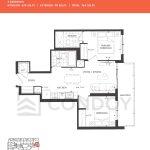 |
2G | 2 Bed , 2 Bath | 674 SQFT | e |
$774,900
$1150/sq.ft
|
More Info |
|
Available
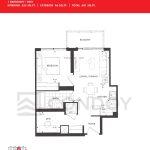 |
1BB+D | 1.5 Bed , 1 Bath | 555 SQFT | North |
$643,900
$1160/sq.ft
|
More Info |
300 Richmond St W #300, Toronto, ON M5V 1X2
inquiries@Condoy.com
(416) 599-9599
We are independent realtors® with Home leader Realty Inc. Brokerage in Toronto. Our team specializes in pre-construction sales and through our developer relationships have access to PLATINUM SALES & TRUE UNIT ALLOCATION in advance of the general REALTOR® and the general public. We do not represent the builder directly.
