Discover urban living at The Main Tower II, a premier condo project by Marlin Spring Developments. Located at Danforth Ave & Main St, Toronto, this 21-storey development, designed by IBI Group, offers stylish units, extensive amenities, and a strategic location with a walk score of 96/100. Enjoy proximity to Main Square Community Centre, transit options, and vibrant East End-Danforth living. With a transit score of 95/100, it’s a commuter’s dream. Elevate your lifestyle with The Dawes Condos – where quality meets convenience in the heart of Toronto.
Register below to secure your unit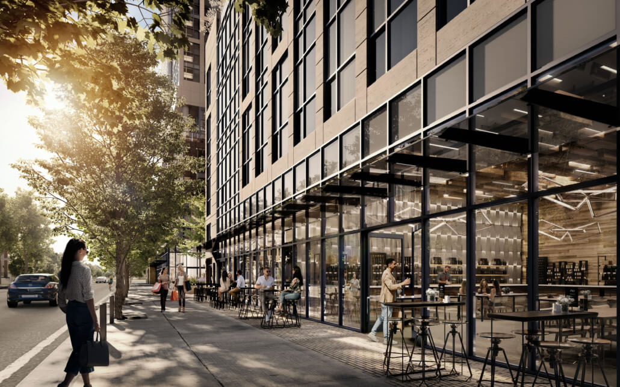
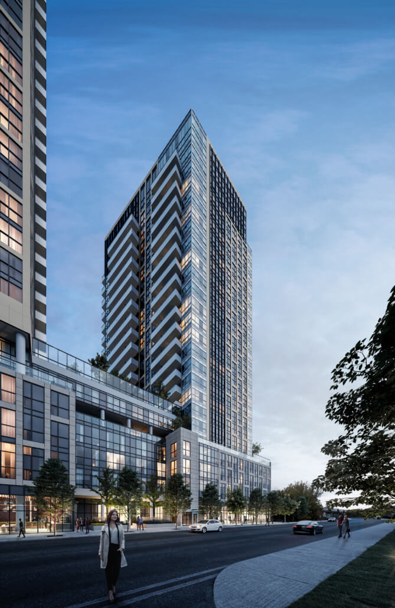
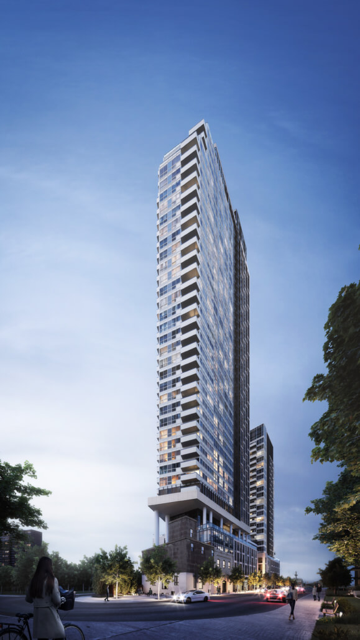
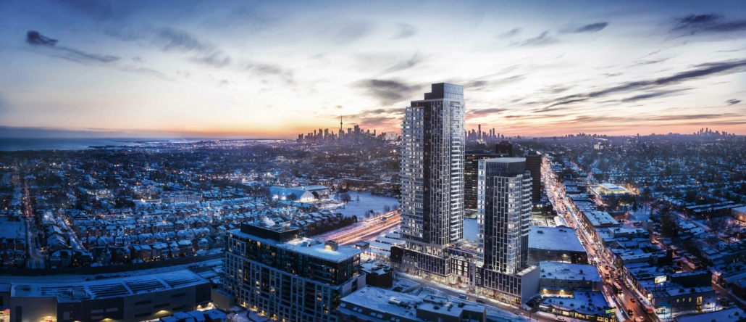
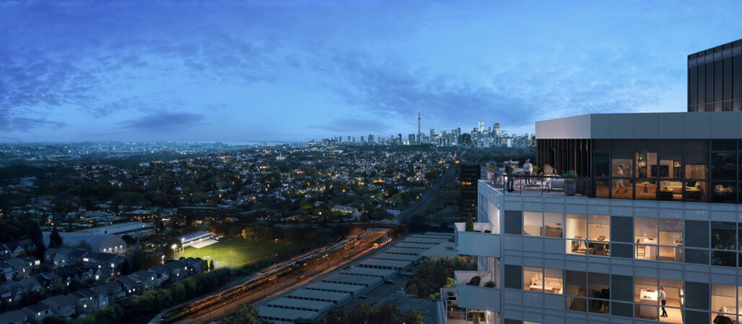
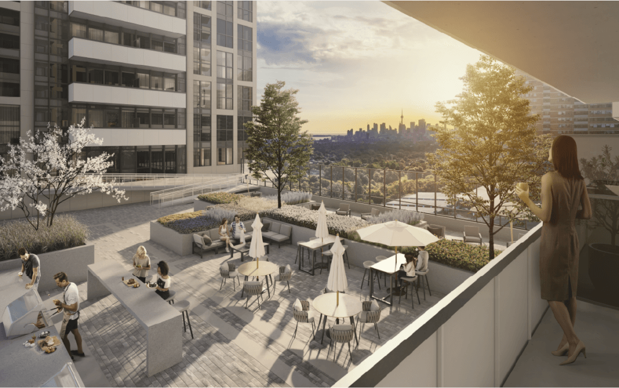
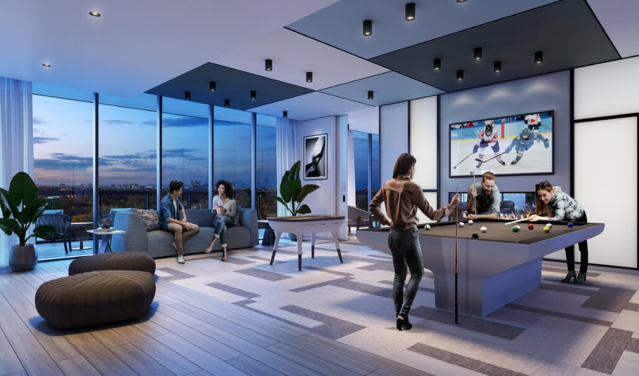
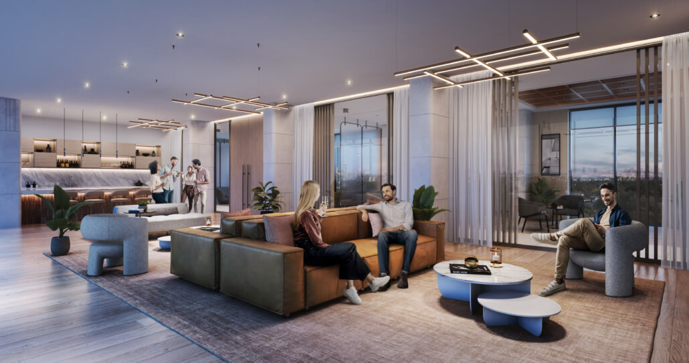
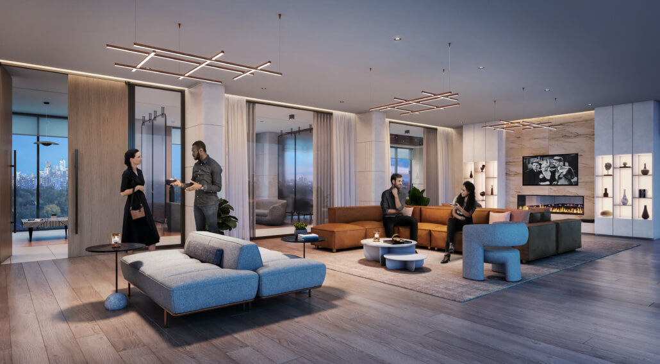
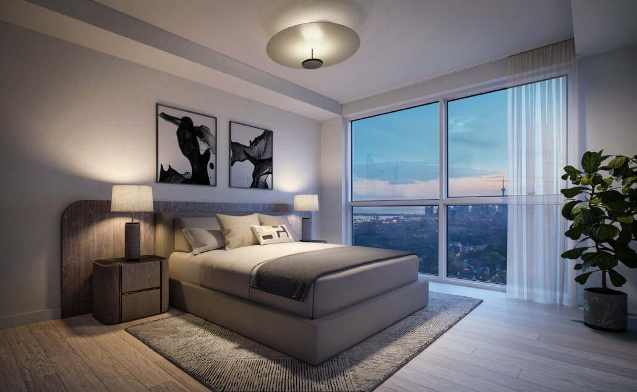
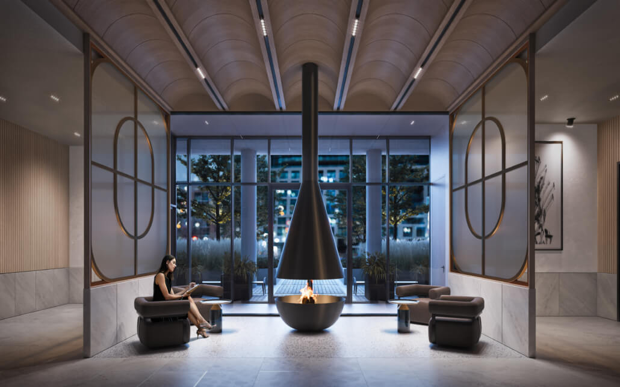
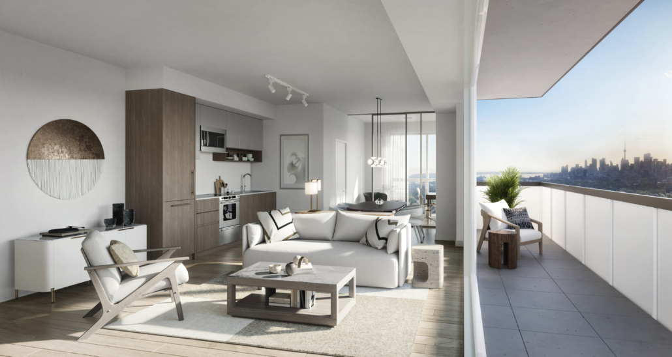
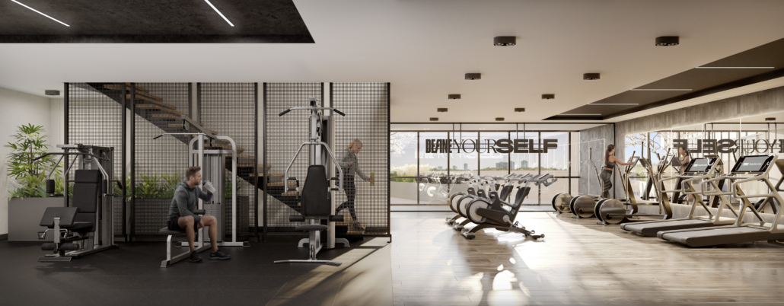
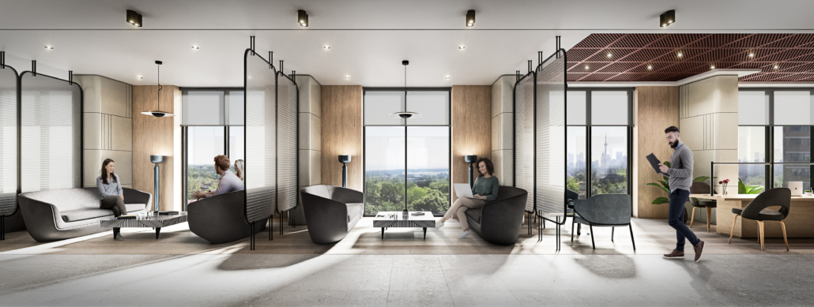
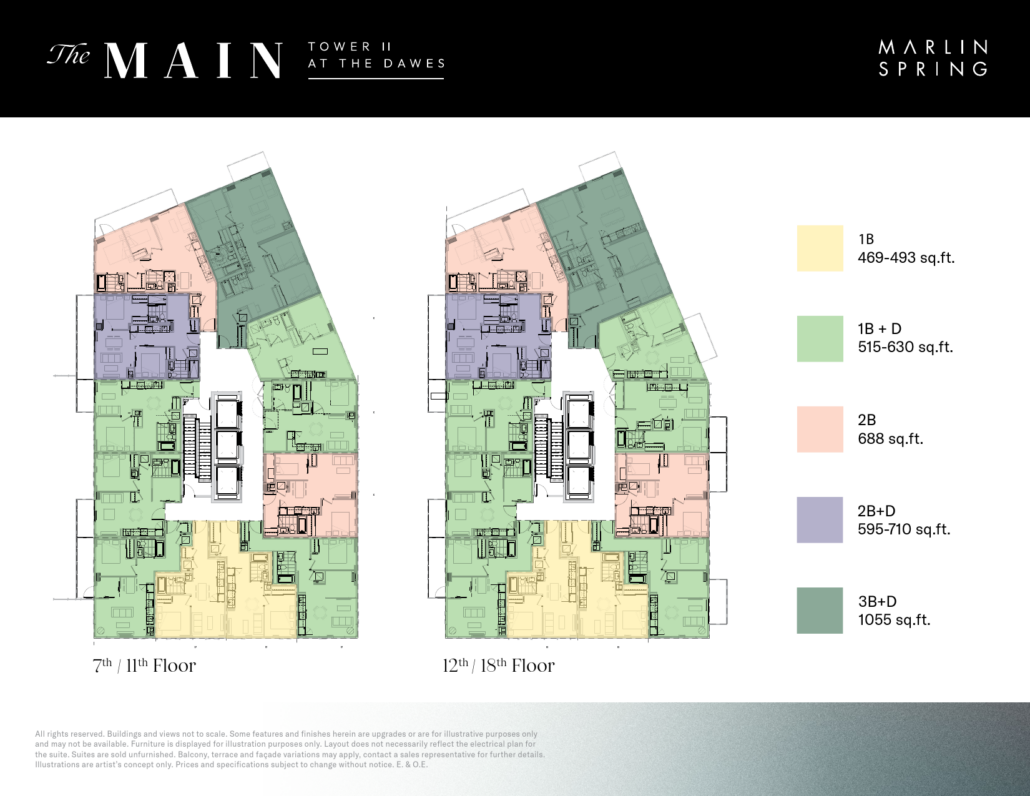
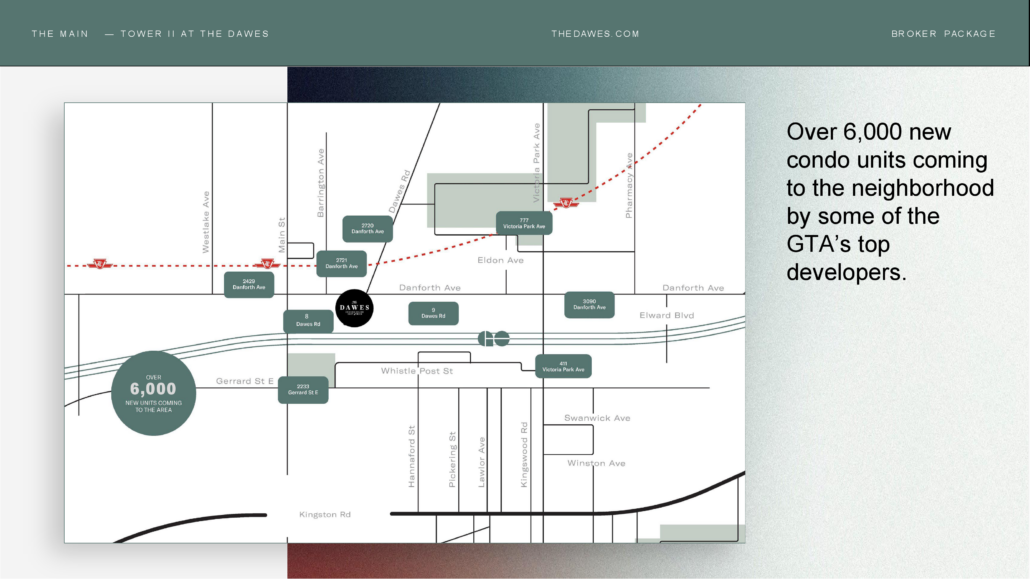
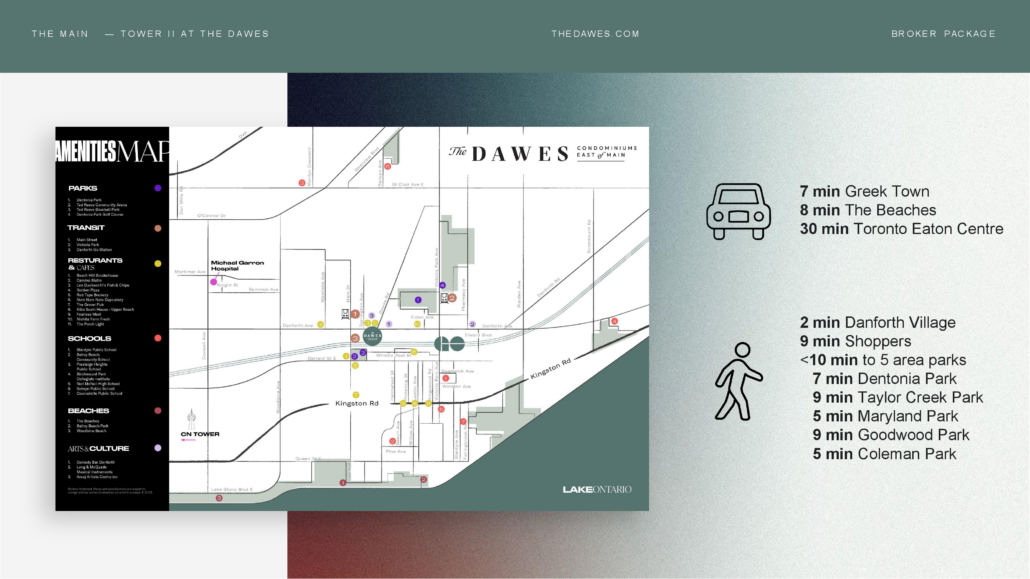
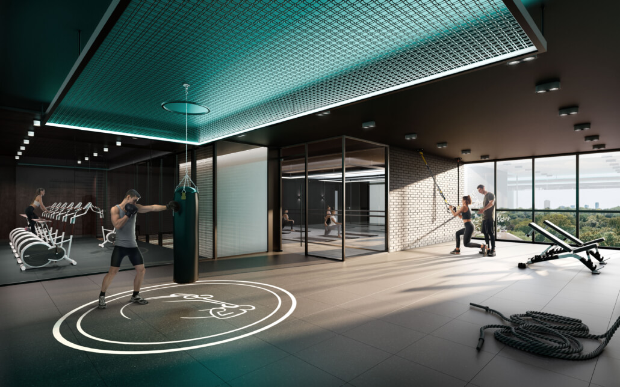
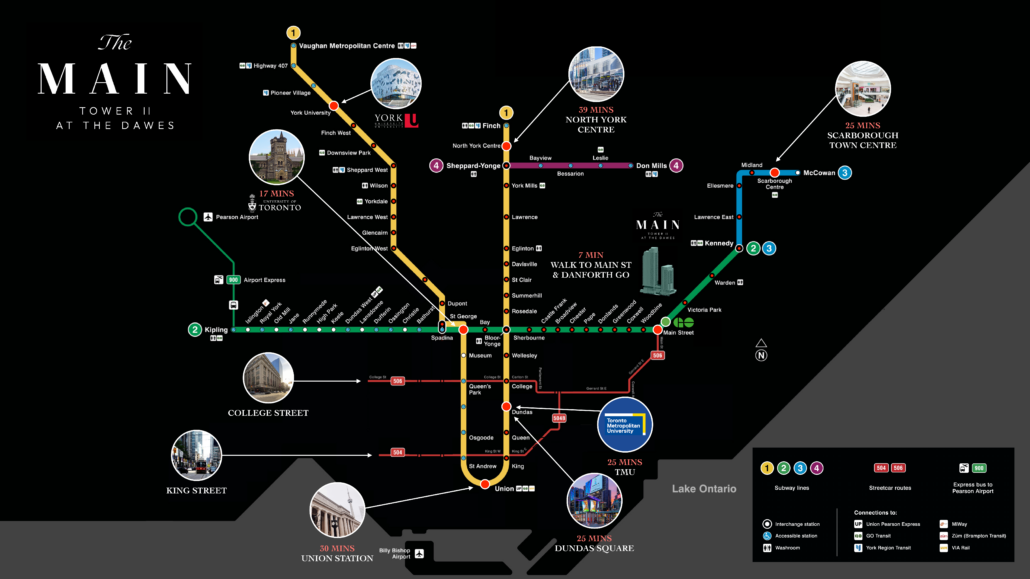
EXTENDED DEPOSIT STRUCTURE
$10,000 bank draft Balance to 5% in 30 days
5% evenly divided over subsequent 12 months
$1,000 per month until 15% is met
The Main Tower II at The Dawes Condos is part of the ongoing growth and development in the East End-Danforth neighborhood of Toronto. This area has seen a surge in revitalization efforts, attracting new businesses, residents, and investments. The city’s commitment to urban renewal and community development has contributed to the transformation of this neighborhood into a vibrant and desirable place to live.
The Main Tower II at The Dawes Condos offers an impressive array of amenities designed to enhance residents’ lifestyles and provide a luxurious living experience. The indoor amenities include a welcoming lobby, convenient parcel rooms, a state-of-the-art fitness studio, a dedicated kids’ area, indoor dining spaces, a screening room, a social lounge, a co-work area, a games room, an art/maker studio, a meeting room, a library lounge, and even a pet wash area. Outdoors, residents can enjoy outdoor dining options, BBQ areas, and comfortable lounge spaces.
The Main Tower II at The Dawes Condos boasts a range of features that set it apart from other developments in the area. The building is designed with a modern and sleek architectural style, featuring high-quality materials and finishes. The units are thoughtfully designed to maximize space and natural light, with open-concept layouts and large windows offering stunning views of the surrounding cityscape. The development also prioritizes sustainability, incorporating energy-efficient systems and environmentally friendly practices.
Investing in The Main Tower II at The Dawes Condos presents a promising opportunity for both homeowners and investors. The East End-Danforth neighborhood is experiencing significant growth and development, making it an attractive area for real estate investment. With its prime location, excellent amenities, and convenient transit options, the demand for housing in this area is expected to continue to rise. This presents the potential for long-term appreciation and rental income for investors.
The Main Tower II at The Dawes Condos offers a range of unit options to suit different lifestyles and preferences. The units feature modern finishes, high ceilings, and spacious layouts. The development includes a mix of one-bedroom, two-bedroom, and three-bedroom units, providing options for individuals, couples, and families. Each unit is designed with functionality and style in mind, offering residents a comfortable and contemporary living space.
The construction of The Main Tower II at The Dawes Condos is expected to be completed in [insert estimated completion date]. The development is currently in the pre-construction phase, with construction set to begin in the near future. The developer is committed to delivering the project on schedule and ensuring the highest quality of construction.
The developer of The Main Tower II at The Dawes Condos may offer various incentives and promotions to attract buyers and investors. These incentives could include special pricing, deposit structures, or upgrade options. It is recommended to contact the developer or sales team for the most up-to-date information on any current incentives or promotions.
The Main Tower II at The Dawes Condos is developed by Marlin Spring Developments, a highly reputable and trusted developer in the Greater Toronto Area. With a strong track record of successful projects, Marlin Spring is known for their commitment to quality, innovation, and customer satisfaction. They have a team of experienced professionals who oversee every aspect of the development process, ensuring that each project meets the highest standards of excellence.
The Main Tower II at The Dawes Condos offers a unique opportunity to live in a thriving neighborhood with excellent amenities and convenient transit options. With its modern design, high-quality finishes, and commitment to sustainability, this development provides a luxurious and comfortable living experience. Whether you are looking for a new home or an investment opportunity, The Main Tower II at The Dawes Condos is a project worth considering. Contact the developer or sales team for more information and to explore the possibilities this development has to offer.

































| Suite Name | Suite Type | Size | View | Price | ||
|---|---|---|---|---|---|---|
|
Available
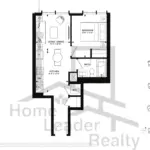 |
31-1 | 1 Bed , 1 Bath | 469 SQFT | East |
$579,990
$1237/sq.ft
|
More Info |
|
Available
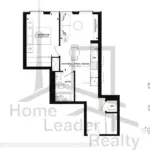 |
30-1 | 1 Bed , 1 Bath | 493 SQFT | East |
$591,990
$1201/sq.ft
|
More Info |
|
Available
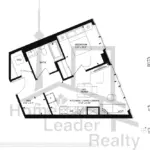 |
26-3 | 1.5 Bed , 1 Bath | 515 SQFT | North |
$626,990
$1217/sq.ft
|
More Info |
|
Available
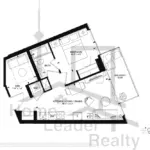 |
26A | 1.5 Bed , 1 Bath | 515 SQFT | North |
$649,990
$1262/sq.ft
|
More Info |
|
Available
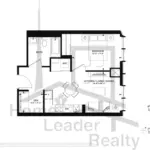 |
27-1 | 1.5 Bed , 1 Bath | 515 SQFT | North |
$650,990
$1264/sq.ft
|
More Info |
|
Available
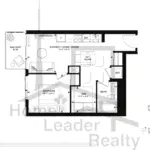 |
50 | 1.5 Bed , 1 Bath | 521 SQFT | South |
$657,990
$1263/sq.ft
|
More Info |
|
Available
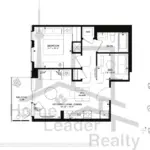 |
49 | 2 Bed , 1 Bath | 536 SQFT | South |
$669,990
$1250/sq.ft
|
More Info |
|
Available
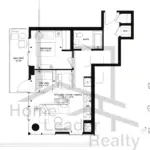 |
32-1 | 1.5 Bed , 1 Bath | 590 SQFT | South East |
$715,990
$1214/sq.ft
|
More Info |
|
Available
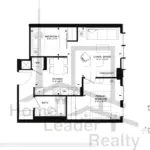 |
28-1 | 2 Bed , 1 Bath | 595 SQFT | North |
$726,990
$1222/sq.ft
|
More Info |
|
Available
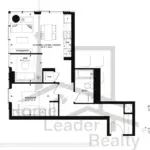 |
29-1 | 2 Bed , 1 Bath | 630 SQFT | North East |
$736,990
$1170/sq.ft
|
More Info |
|
Available
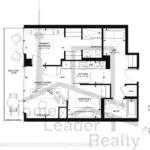 |
23A | 2.5 Bed , 2 Bath | 686 SQFT | South |
$830,990
$1211/sq.ft
|
More Info |
|
Available
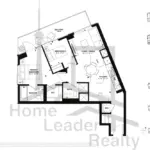 |
24-1 | 2 Bed , 2 Bath | 710 SQFT | South West |
$859,990
$1211/sq.ft
|
More Info |
|
Available
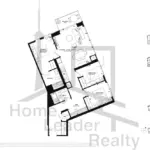 |
25-1 | 3.5 Bed , 2 Bath | 1055 SQFT | North West |
$1,247,990
$1183/sq.ft
|
More Info |
300 Richmond St W #300, Toronto, ON M5V 1X2
inquiries@Condoy.com
(416) 599-9599
We are independent realtors® with Home leader Realty Inc. Brokerage in Toronto. Our team specializes in pre-construction sales and through our developer relationships have access to PLATINUM SALES & TRUE UNIT ALLOCATION in advance of the general REALTOR® and the general public. We do not represent the builder directly.
