The Attersley Homes is a New Freehold Townhome and Detached development by Mansouri Living located at Garden St & Taunton Rd E, Whitby.
Register below to secure your unit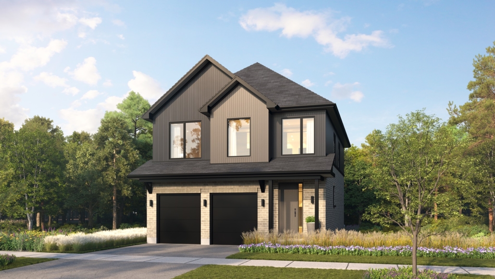
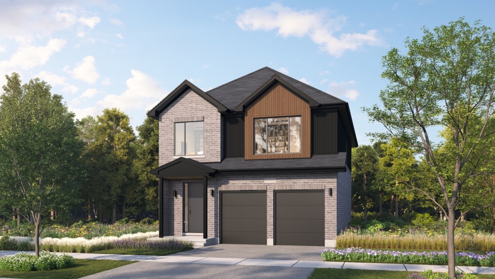
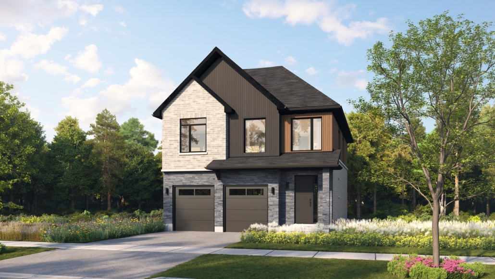
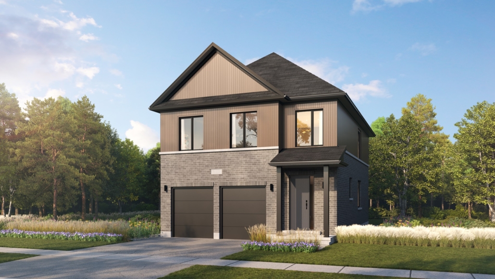
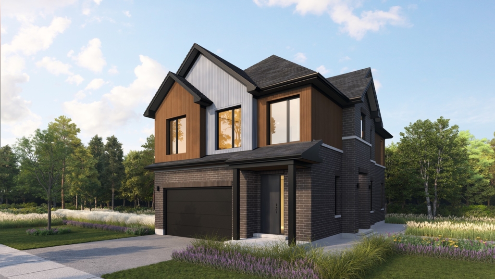
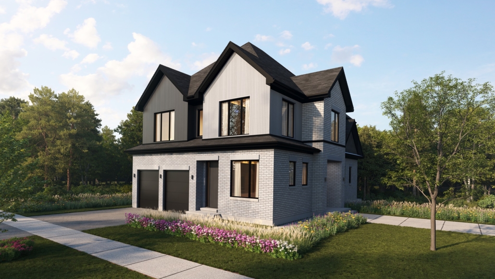
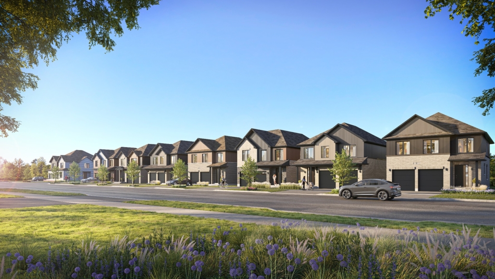
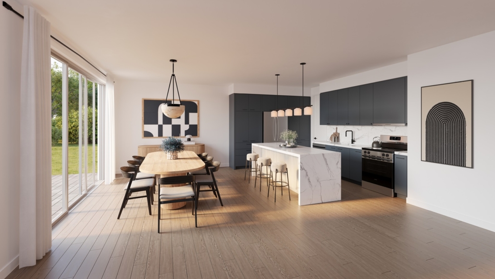
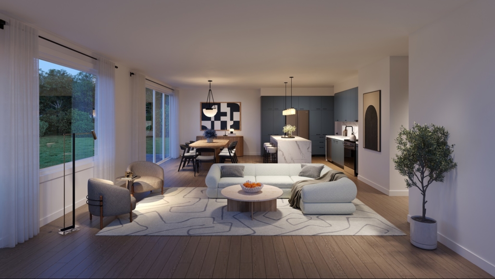
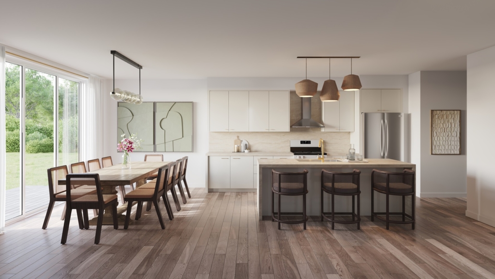
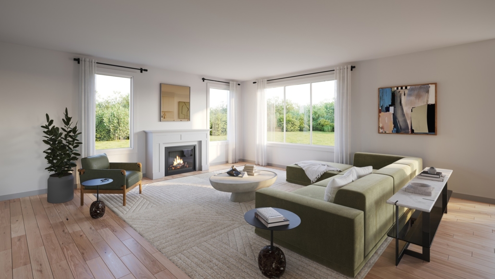
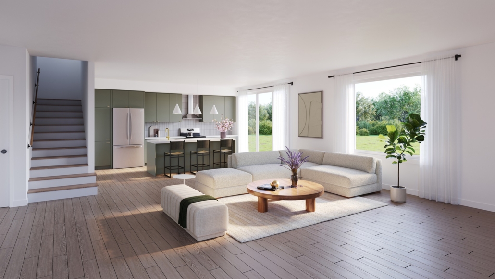
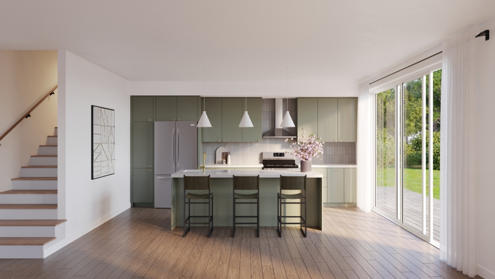
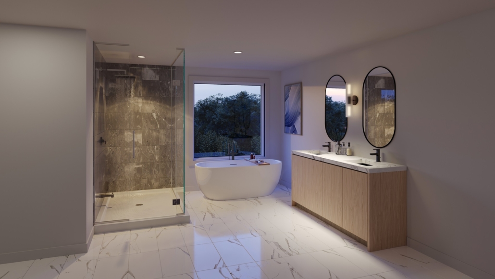
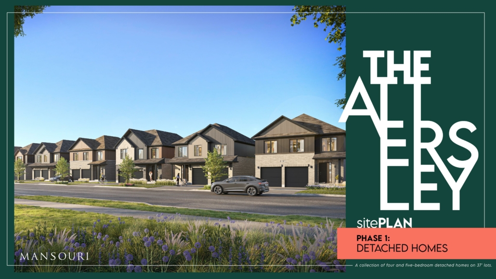
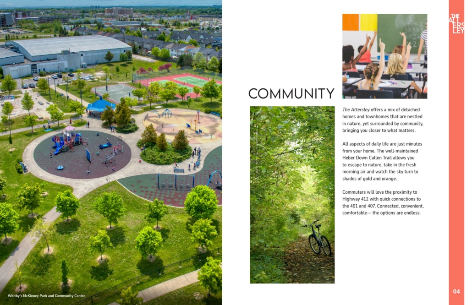

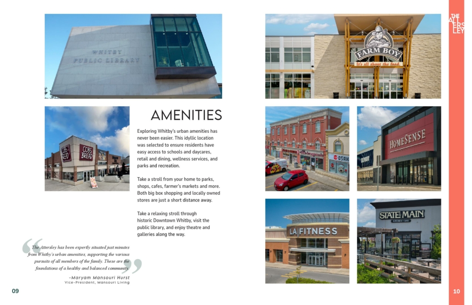
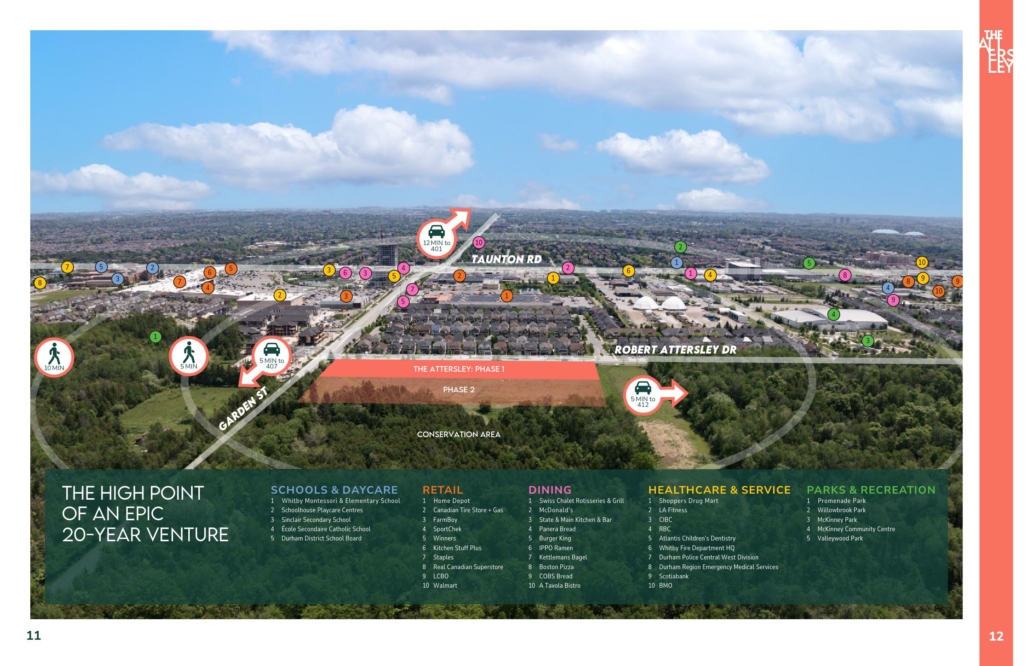
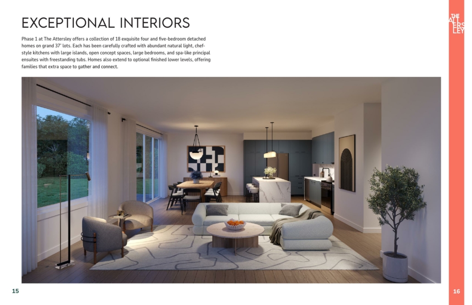
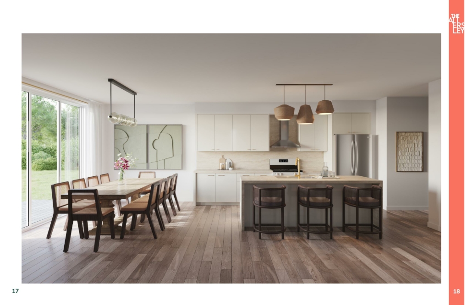
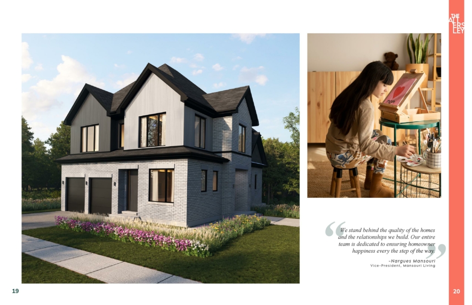
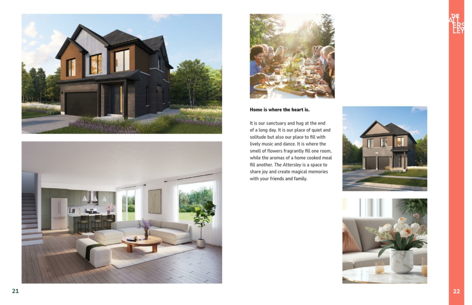
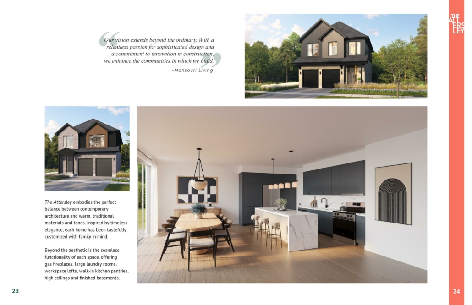
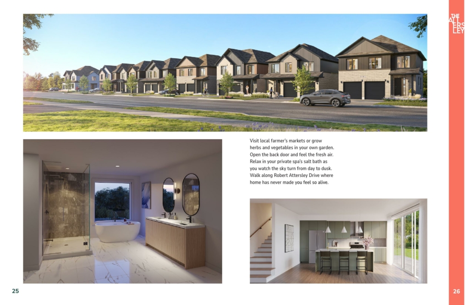
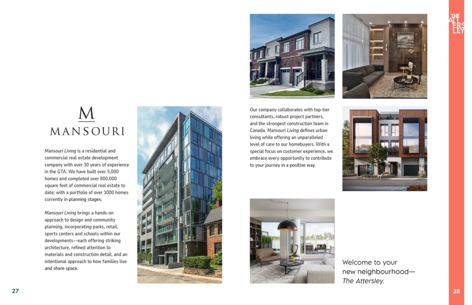
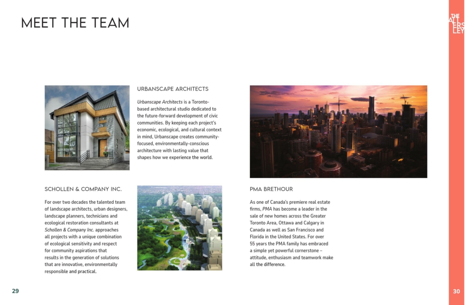
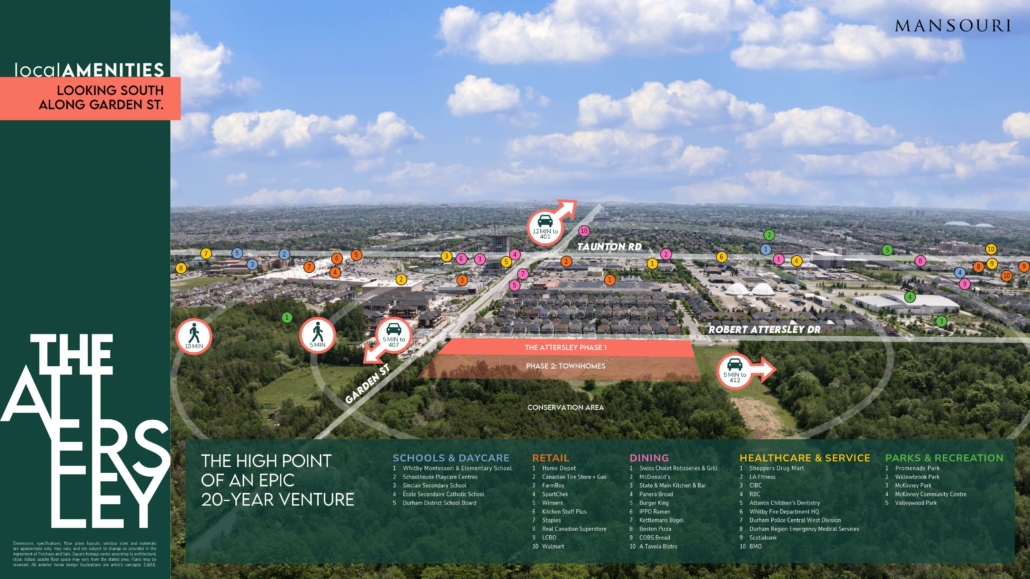
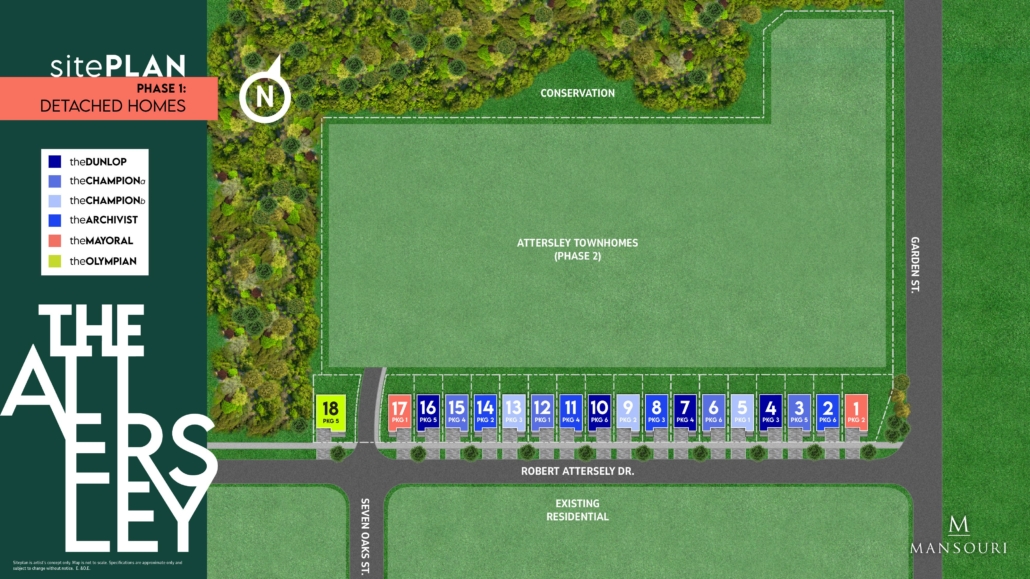
$20,000 on Signing
$15,000 in 30 days
$15,000 in 60 days
$15,000 in 90 days
$15,000 in 120 days
$15,000 in 150 Days
$15,000 in 180 Days
$15,000 in 210 Days
$15,000 in 240 Days
Only $140,000 Total Deposit
The Attersley, brought to you by Mansouri Living, seamlessly integrates standalone residences and townhomes within the picturesque backdrop of natural surroundings. Nestled in a lively community in Whitby, this development brings you closer to what truly matters in life. Your everyday essentials are just minutes away, and the well-maintained Heber Down Cullen Trail offers a serene escape, allowing you to connect with nature, inhale the refreshing morning air, and witness the breathtaking transformation of the sky into hues of gold and orange. Immerse yourself in a fulfilling lifestyle at The Attersley, where meticulously designed homes and a prime location near the Heber Down Conservation Area perfectly blend modern living with the tranquility of nature.
The Attersley embodies a perfect fusion of contemporary architectural design and the welcoming charm of traditional materials and color schemes. Inspired by timeless elegance, each home is carefully crafted with a focus on accommodating families. Exploring the urban conveniences of Whitby has never been easier. This scenic location was selected with meticulous care to ensure that residents have seamless access to schools, daycare facilities, shopping and dining options, healthcare services, as well as parks and recreational activities.
Nestled in the heart of Whitby, The Attersley Homes offer a distinctive living experience amidst the town’s numerous attractions. Whitby’s appeal extends from its picturesque landscapes along Lake Ontario and charming parks, providing residents and visitors alike with opportunities to revel in scenic views and outdoor activities. The historic downtown area, characterized by heritage architecture, boutique shops, and diverse dining options, creates a unique and pleasant atmosphere for both residents and tourists.
In addition to its cultural richness, Whitby boasts a variety of cultural attractions such as art galleries, museums, and theaters, contributing to a vibrant cultural scene. Residents at The Attersley Homes have the privilege of engaging in various artistic and educational experiences within the town.
For those seeking recreational pursuits, Whitby offers ample facilities, including parks, sports fields, and community centers. From hiking and biking to organized sports and fitness programs, residents at The Attersley Homes can enjoy a wide range of recreational activities.
Whitby’s commitment to education is evident in its excellent institutions, including schools and libraries. The Attersley Homes provide an ideal living environment for families, surrounded by educational opportunities that contribute to a well-rounded and knowledgeable community.
The town’s sense of unity and belonging is further strengthened by its diverse community events hosted throughout the year. Residents at The Attersley Homes can actively participate in these events, fostering a strong community spirit and celebrating Whitby’s unique identity.
Conveniently located just east of Toronto, Whitby offers residents at The Attersley Homes easy access to the amenities and job opportunities of a major metropolitan area, all while enjoying a more relaxed suburban lifestyle.
Known for its friendly and welcoming community, Whitby provides an inviting atmosphere for individuals and families, including those residing at The Attersley Homes. The well-developed transportation infrastructure, encompassing highways and public transit options, ensures convenient travel within Whitby and to neighboring areas.
Whitby’s diverse economy, spanning manufacturing, technology, healthcare, and education, contributes to the town’s overall stability and prosperity. Residents of The Attersley Homes can benefit from this economic diversity, making Whitby an ideal place to live, work, and thrive.
Durham Region Transit serves Whitby, providing bus services that connect different areas within Whitby as well as neighboring towns and cities in the Durham Region. Specialized services for seniors and individuals with disabilities are also offered by DRT. Additionally, GO Transit operates train services from Whitby to downtown Toronto and various locations in the Greater Toronto and Hamilton Area (GTHA). The Whitby GO Station serves as a central transportation hub, granting commuters access to GO Train services.
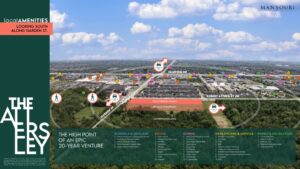
The Attersley Homes 29
Accessible by car via Highway 401, a major east-west highway in Ontario, Whitby ensures convenient connectivity to the Greater Toronto Area and beyond. The town has been actively improving cycling and pedestrian infrastructure, incorporating dedicated pathways and lanes to facilitate safe cycling and walking within its borders.
Whitby has initiated measures to enhance accessibility for individuals with disabilities, encompassing accessible public spaces, transportation options, and facilities. The town’s commitment to public transit and accessibility is geared towards ensuring residents have convenient access to essential services, such as healthcare facilities, shopping centers, educational institutions, and recreational areas.
Whitby, bolstered by its strategic location near Toronto, has witnessed a continual surge in residential development, giving rise to new housing projects and communities. The town’s proximity to Toronto has significantly added to its allure as a sought-after residential destination. The Attersley Homes, situated within this dynamic landscape, contribute to the evolving residential fabric, providing residents with a contemporary and enriching living experience.
As part of accommodating the growing population, Whitby, like many municipalities, channels investments into infrastructure improvements. These enhancements encompass upgrades to roads, public transportation, and essential services, all geared towards elevating the overall quality of life for residents, including those residing at The Attersley Homes.
The town’s expansion is not limited to housing; it extends to the commercial and retail sector. Shopping centers, business districts, and dining options have evolved to meet the diverse demands of a larger population, reflecting the dynamic growth experienced in Whitby and adding to the appeal of The Attersley Homes as a comprehensive residential choice.
In tandem with population growth, Whitby places emphasis on cultural and recreational amenities. This commitment is evident in the development or enhancement of cultural venues, parks, and recreational facilities. Residents at The Attersley Homes can enjoy a well-rounded living experience with access to these enriching community assets.
The economic vibrancy of Whitby, propelled by sectors such as manufacturing, technology, healthcare, and education, has contributed to increased employment opportunities and overall economic stability. The diversified economic landscape not only supports the town’s growth but also enhances the prospects for those choosing to call The Attersley Homes their residence.
Aligned with contemporary trends, Whitby, like many municipalities, is progressively prioritizing sustainable development practices. This includes initiatives such as green building projects, environmental conservation efforts, and the integration of eco-friendly practices in urban planning. The Attersley Homes, being part of this evolving landscape, reflect a commitment to sustainable living within Whitby’s burgeoning community.
As Whitby experiences population growth, the town is actively improving transportation infrastructure. This involves upgrades to roads, enhancements to public transit systems, and the creation of cycling/walking pathways to ensure efficient and accessible transportation options for all residents, including those at The Attersley Homes.
| Suite Name | Suite Type | Size | View | Price | ||
|---|---|---|---|---|---|---|
|
Available
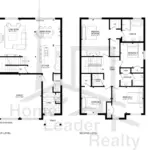 |
The Champion A | 4 Bed , 2.5 Bath | 2239 SQFT |
$1,190,990
$532/sq.ft
|
More Info | |
|
Sold Out
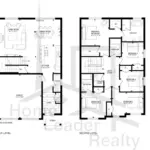 |
The Champion B | 5 Bed , 3.5 Bath | 2253 SQFT |
$1,224,990
$544/sq.ft
|
More Info | |
|
Sold Out
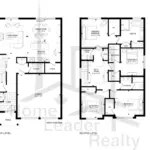 |
The Dunlop | 4 Bed , 3.5 Bath | 3243 SQFT |
$1,449,990
$447/sq.ft
|
More Info | |
|
Available
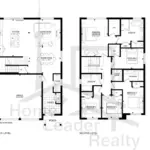 |
The Archivist | 5 Bed , 3.5 Bath | 2263 SQFT |
$1,245,990
$551/sq.ft
|
More Info | |
|
Sold Out
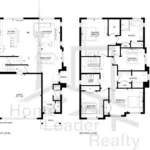 |
The Mayoral A | 4 Bed , 2.5 Bath | 3255 SQFT |
$1,498,990
$461/sq.ft
|
More Info | |
|
Sold Out
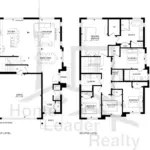 |
The Mayoral B | 5 Bed , 3.5 Bath | 3255 SQFT |
$1,528,990
$470/sq.ft
|
More Info | |
|
Sold Out
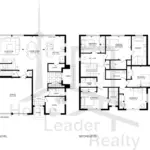 |
The Olympian | 5 Bed , 3.5 Bath | 4049 SQFT |
$1,649,990
$408/sq.ft
|
More Info |
300 Richmond St W #300, Toronto, ON M5V 1X2
inquiries@Condoy.com
(416) 599-9599
We are independent realtors® with Home leader Realty Inc. Brokerage in Toronto. Our team specializes in pre-construction sales and through our developer relationships have access to PLATINUM SALES & TRUE UNIT ALLOCATION in advance of the general REALTOR® and the general public. We do not represent the builder directly.
