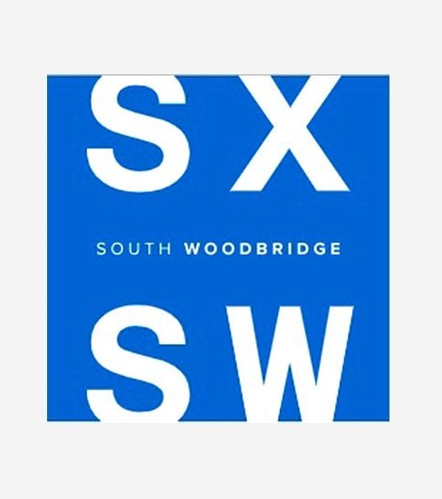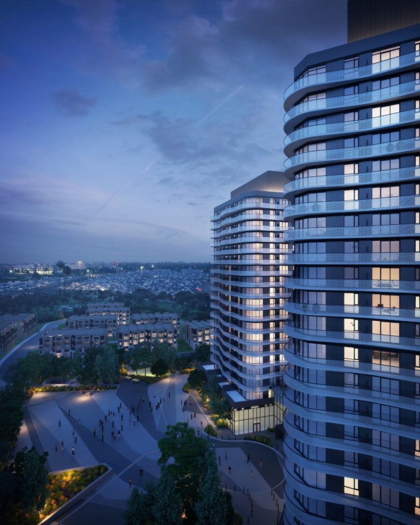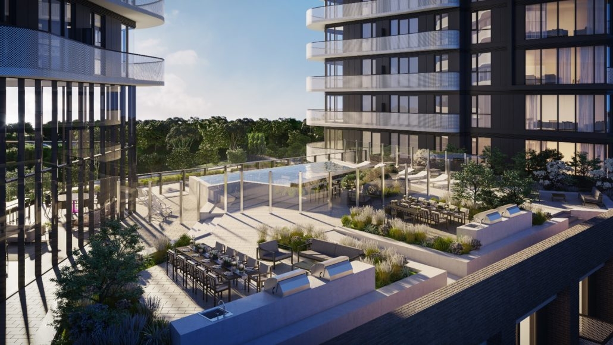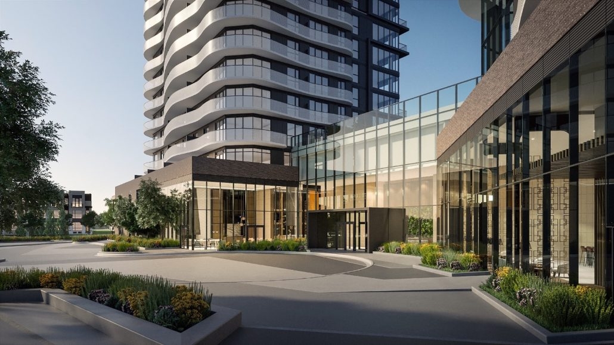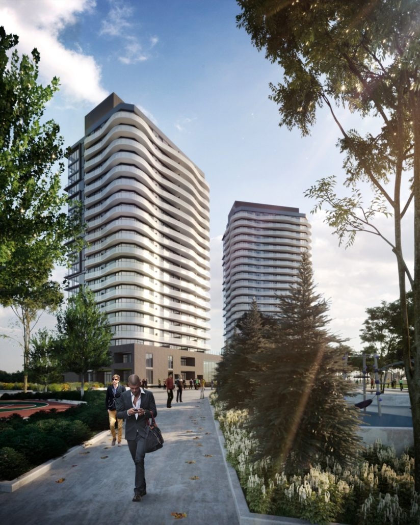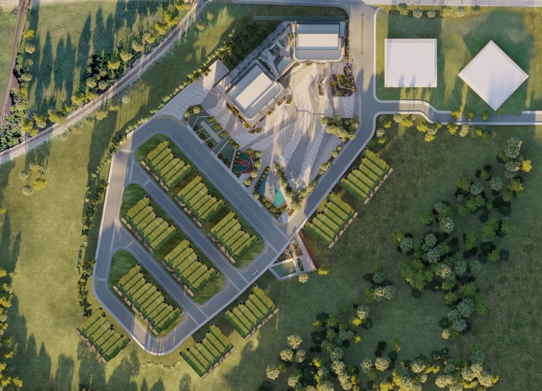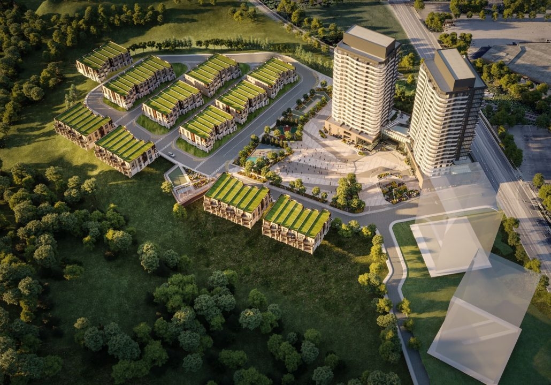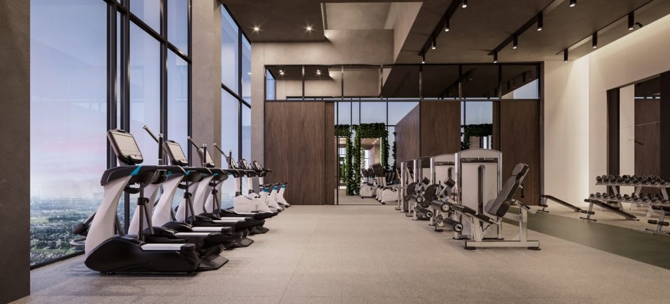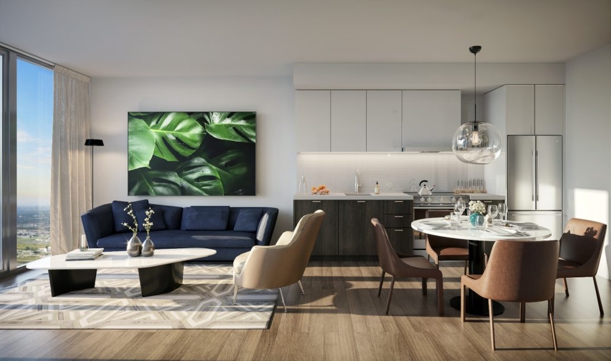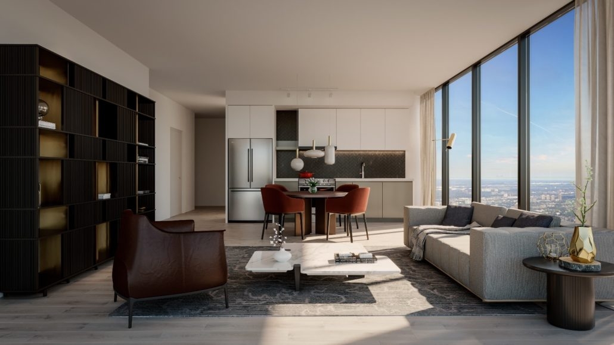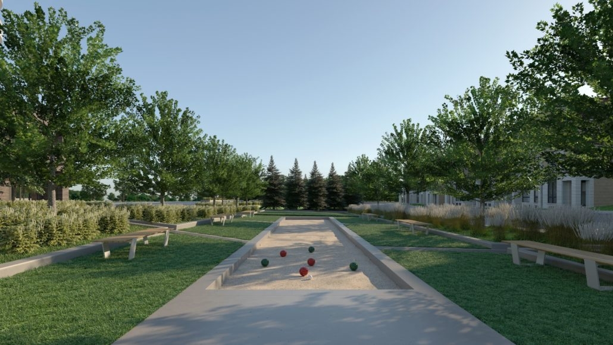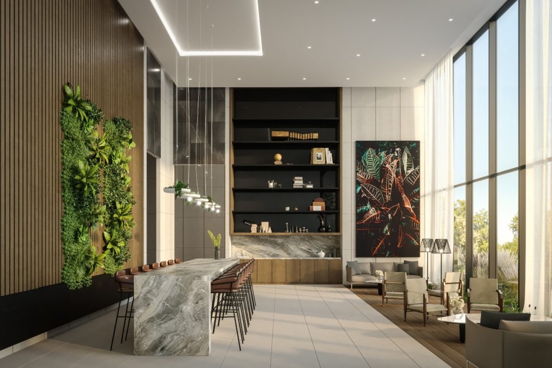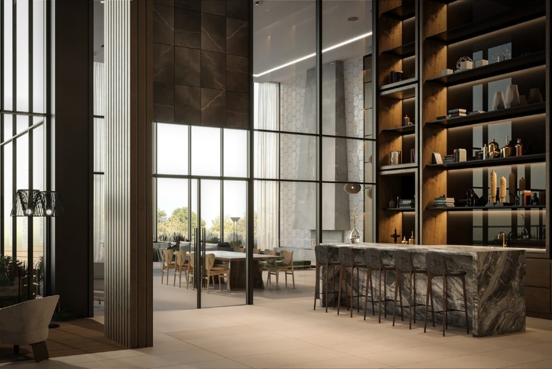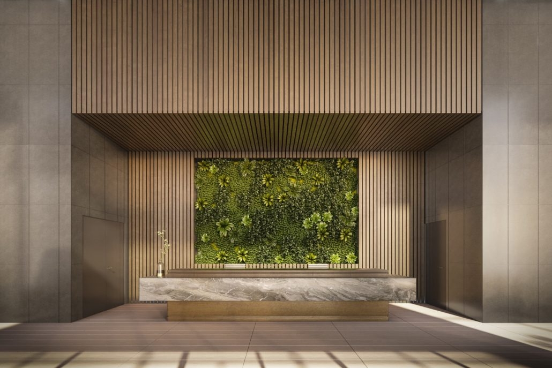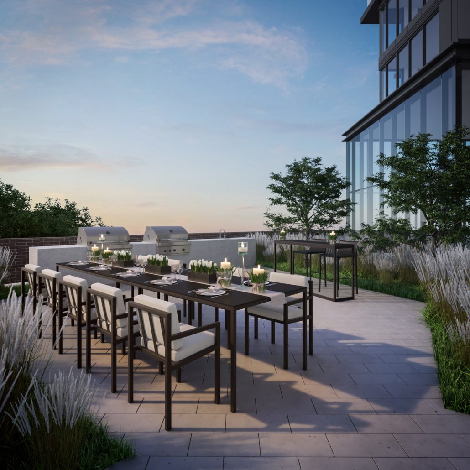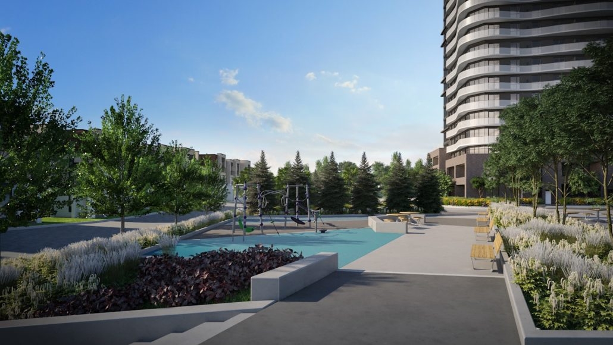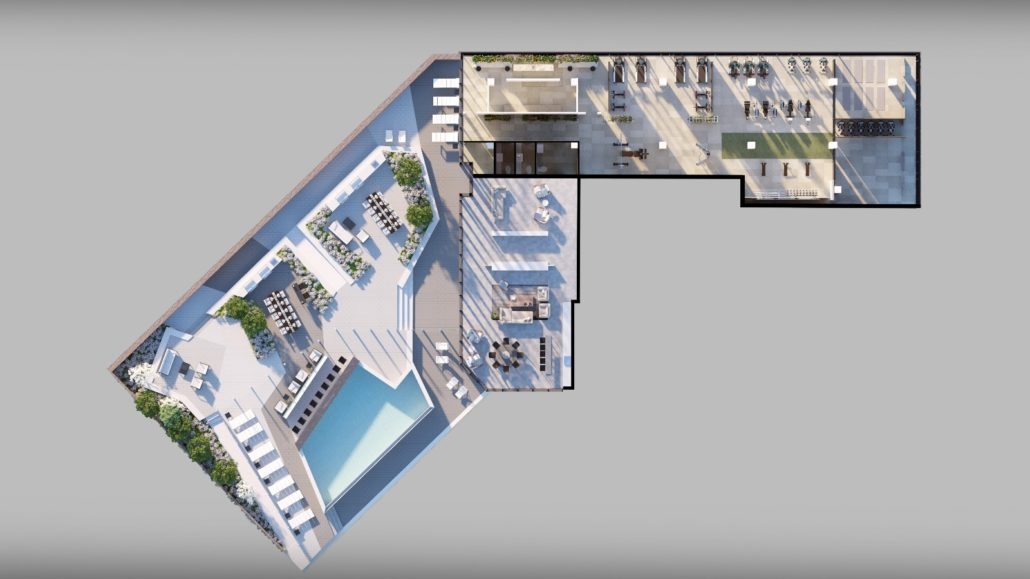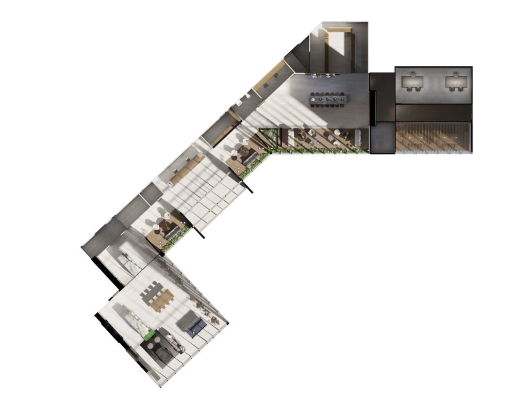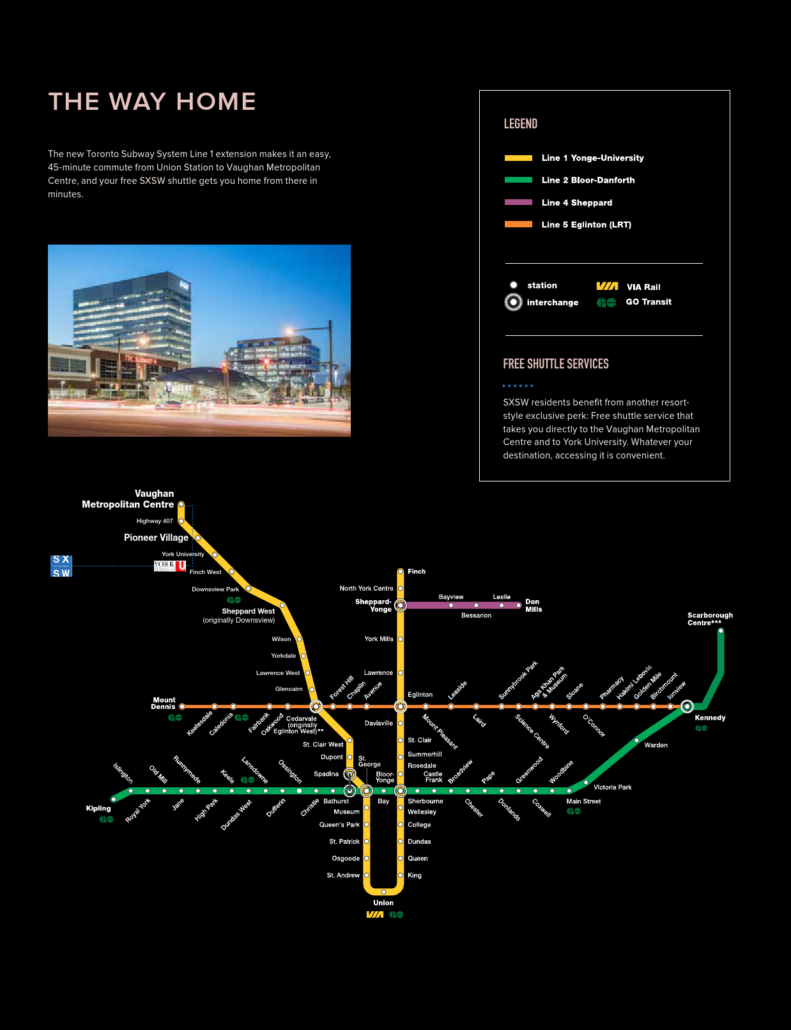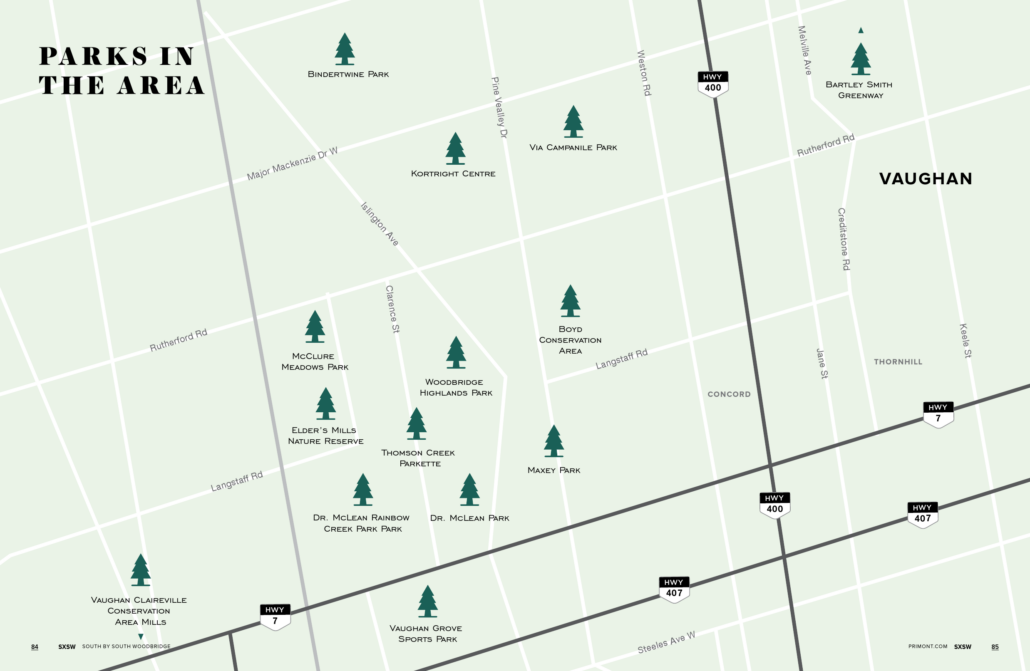Situated just beyond the northwest border of Toronto, this condominium is conveniently located near various local amenities and services tailored for active urban lifestyles.
In addition to serving as an off-campus neighborhood for York University, the North Campus for Humber College, and the University of Guelph, this pre-construction development is in close proximity to gourmet restaurants and fitness clubs at the intersection of Steeles and Islington. It is also near the Albion Centre, a shopping mall featuring stores such as Canadian Tire, Sunny Foodmart, and a local branch of the Toronto Public Library.
Furthermore, residents can appreciate the area’s abundant natural beauty through nearby parks like Vaughan Grove Sports Park, Rowntree Mills Park, North Kipling Park, and Panorama Park. This locale remains family-friendly, boasting schools such as Venerable John Merlini School, John D. Parker Junior School, and North Kipling Junior Middle School.
Neighborhood Highlights
Vaughan hosts esteemed educational institutions, with York University serving as a focal point for academic and cultural pursuits. The proximity to York University renders SXSW Condos an attractive option for students, faculty, and those in search of educational opportunities.
The city showcases cultural and recreational hubs, exemplified by the Vaughan Metropolitan Centre—a central locale featuring entertainment, dining, and cultural events. Additionally, Vaughan boasts the Vaughan Mills shopping center, presenting a diverse array of retail outlets, dining establishments, and entertainment venues.
SXSW Condos residents can bask in the natural allure of the area, surrounded by scenic parks like Vaughan Grove Sports Park, Rowntree Mills Park, North Kipling Park, and Panorama Park. These green spaces offer avenues for outdoor activities, sports, and leisure.
The bustling Steeles and Islington intersection is a vibrant hub, offering gourmet restaurants, fitness clubs, and a plethora of shopping options. Adjacently, the Albion Centre, a nearby shopping mall, showcases a variety of stores, including Canadian Tire and Sunny Foodmart.
Vaughan’s well-established transportation infrastructure includes the Vaughan Metropolitan Centre subway station, facilitating seamless access to various parts of the Greater Toronto Area. This connectivity enhances the convenience for SXSW Condos residents to commute and explore their surroundings.
Recognized for its family-friendly ambiance, the neighborhood features educational institutions like Venerable John Merlini School, John D. Parker Junior School, and North Kipling Junior Middle School, catering to the educational needs of families within the community.
Transit and Accessibility
The transit and accessibility features in Vaughan, where SXSW Condos is situated, significantly contribute to the convenience and connectivity of the area. The Vaughan Metropolitan Centre subway station serves as a pivotal transportation hub, providing efficient access to the Toronto Transit Commission (TTC) subway network. This critical link connects Vaughan to downtown Toronto and various parts of the Greater Toronto Area (GTA).
Complementing the subway system is the Viva Bus Rapid Transit system, an essential component of Vaughan’s public transportation network. This system offers swift and reliable bus services, connecting residents to key destinations within the city and neighboring areas, thereby enhancing the accessibility of SXSW Condos to amenities, employment centers, and entertainment hubs.
Vaughan’s strategic location provides easy access to major highways, including Highway 407 and Highway 400, facilitating convenient car commuting for residents of SXSW Condos to reach various parts of the GTA and beyond.
The city has also taken proactive steps in developing cycling infrastructure, featuring bike lanes and trails that support environmentally friendly transportation options and provide residents with alternative means of commuting and recreational activities.
The proximity of Vaughan to Pearson International Airport is an additional benefit for residents who travel frequently, with the airport easily accessible for both domestic and international travel.
In addition to expressways and public transit, Vaughan places emphasis on creating pedestrian-friendly spaces. Sidewalks, crosswalks, and pedestrian pathways contribute to the walkability of the area around SXSW Condos, enhancing overall accessibility and the urban experience.
To further illustrate the ease of commuting, residents can utilize nearby expressways such as Highway 407 and Highway 400 for a short drive to essential Vaughan destinations, including Vaughan Mills, Canada’s Wonderland, the McMichael Canadian Art Collection, Yorkdale Shopping Centre, Casino Woodbine, Woodbine Mall, and Woodbine Race Track—all reachable within a 20-minute drive. Pearson International Airport is a convenient 15-minute drive, and Etobicoke General is just 14 minutes away. For those relying on public transit, the York University GO Station is an 18-minute drive, and the Pioneer Village TTC Station is reachable in 22 minutes by bus, allowing locals to reach downtown Toronto in 42 minutes.
City Growth & Development
Vaughan, including the prominent development SXSW Condos, has undergone significant growth and development, transforming into a dynamic and thriving city within the Greater Toronto Area. Emerging as a major economic hub, Vaughan attracts a diverse range of businesses and industries, with the Vaughan Metropolitan Centre (VMC) exemplifying the city’s dedication to economic progress. This evolving downtown area features high-density commercial and residential development, establishing a lively urban core.
The city’s commercial and retail landscape has expanded considerably, with destinations like Vaughan Mills ranking among the largest shopping centers in Canada. Drawing visitors from across the region, Vaughan Mills contributes substantially to the city’s economic vibrancy.
To meet the demand for housing, Vaughan has experienced ongoing residential development, including modern living spaces like those offered by SXSW Condos. This development trend encompasses a variety of housing options, from condominiums and townhouses to detached homes, addressing the needs of a growing population.
Infrastructure investments play a pivotal role in enhancing transportation and connectivity in Vaughan. The Vaughan Metropolitan Centre subway station, a key element of this effort, connects the city to Toronto’s transit network, facilitating accessibility for residents, including those in developments like SXSW Condos.
The city places emphasis on cultural and recreational amenities, evident in facilities such as the Vaughan Metropolitan Centre, cultural spaces, parks, and sports complexes. These contribute significantly to the quality of life for residents and attract visitors.
Strategic urban planning initiatives in Vaughan include the creation of pedestrian-friendly spaces, green initiatives, and the establishment of mixed-use developments that seamlessly blend residential, commercial, and recreational elements. This approach ensures effective management of growth.
Educational institutions, including York University, further enhance Vaughan’s appeal as a knowledge and innovation hub. This attracts students, faculty, and professionals to the area, fostering a culture of learning and progress.
Vaughan’s commitment to sustainability is demonstrated through initiatives promoting environmentally friendly practices, encompassing green building standards, park development, and the preservation of natural spaces.
Active community engagement is a cornerstone of Vaughan’s development strategy, involving residents in consultations, public forums, and initiatives that shape the city’s future. This collaborative approach ensures that growth aligns with the needs and aspirations of the local population.
In summary, Vaughan’s growth, with the notable presence of SXSW Condos, reflects a commitment to building a balanced and thriving community. The city combines economic prosperity, cultural richness, and sustainable practices, positioning itself as a dynamic and desirable place to live, work, and play in the Greater Toronto Area.
Amenities
Lobby and Lounge Area:
- Grand Lobby
- Lobby Lounge
- Lounge
Recreation and Fitness:
- Fitness Facility
- Outdoor Pool
- Indoor Spa
- Spin Room
- Basketball Court
- Bocce Court
- Yoga Studio
- Ping Pong Tables
- Chess Stations
Social Spaces:
- Social Room
- Party Room
- Bar
- Coffee Bar
- Think Space
- Shared Workspaces
Outdoor Spaces:
- Leafy Ravine
- Outdoor Terrace
- BBQ and Dining Area
- Playground
Convenience and Services:
- 24-Hour Concierge
- Bike Rack
- Pet Wash
- Kitchenette
- Private Meeting Rooms
- Steam Room
Development Features
Stunning Design:
- Impressive architecture by Quadrangle and interior designs by award-winning figure3.
Modern Tower Design:
- Modern podium building design with flowing-curved 20 and 22-storey towers.
- Elegant interior features and finishes.
- Spacious balconies with glass/aluminum or perforated-metal railings.
- Floor-to-ceiling windows.
Incredible Amenities:
- Private exterior amenity on the podium roof with an outdoor pool, BBQ, and outdoor dining stations.
- Fully equipped fitness facilities.
- Wet lounge with a communal steam room.
- Games and party rooms.
- Lounges.
- Communal and private “think” workspaces.
- Pet wash facility.
- Access to a shared linear park with a children’s play area, basketball half-court, and a bocce-ball court.
Convenient Services:
- Rush-hour Bus Shuttle service to TTC.
- Visitor electric car charging station on the ground floor.
- Two elevators per Tower.
- Energy-efficient LED lighting.
- Tri-sorter recycling system for each tower with trash chute access on each floor (except for the ground floor).
SUITE FEATURES AND FINISHES
Spacious Ceilings:
- 9′ ceilings throughout (except for required bulkheads and dropped ceilings).
- 8′ ceilings in laundry and bathrooms.
- Classic smooth ceilings throughout with a flat latex paint finish.
Entry and Interior Design:
- Elegantly designed suite entry with a 7′ high solid core door, satin nickel lever hardware, and security viewer.
- Stylish interior suite doors with satin nickel lever hardware.
- Modern flat-stock 4″ baseboards and 2″ door casing.
- White latex semi-gloss paint finish on doors, baseboards, and trim.
- Sliding balcony glass door in the living room and operable windows in bedrooms.
Suite Comfort and Functionality:
- Separate laundry closet with stacked ENERGY STAR front-loading washer and dryer units.
- Wire closet shelving, as per plan.
KITCHEN FEATURES
Designer Kitchen:
- Designer kitchen cabinetry with extended uppers, a designer floating shelf, and a knife-block feature.
- Luxurious ¾” quartz countertop with a 2” built-out edge.
- Elegant tile backsplash above kitchen counters.
- Sleek single under-mount stainless steel sink with a modern single lever pull-down faucet.
- Premium stainless-steel appliances, including ENERGY STAR frost-free refrigerator, ENERGY STAR built-in dishwasher, and a smooth-top self-cleaning range.
BATHROOM FEATURES
Modern Bathrooms:
- Designer vanities with ¾” quartz countertop and white ceramic under-mount sink.
- Designer vanity medicine cabinet with mirror and a designer light fixture.
- Contemporary framed shower stalls with tempered glass shower door or combination acrylic soaker tub/shower and/or acrylic shower base, as per plan.
- Modern single lever faucets in all bathrooms.
- Porcelain/ceramic wall tile for tub & shower enclosures.
SUITE FLOOR COVERINGS
Flooring:
- Designer laminate floating floor throughout living and dining room, kitchen, foyer, den, hallways, and bedrooms.
- Porcelain/ceramic floor tiles in bathroom(s) & laundry.
ELECTRICAL FEATURES
Electrical Convenience:
- Individually metered hydro service to each suite.
- Individual service panels in all suites.
- Pre-wired telephone and cable outlet in the living room and den areas.
- High-speed internet connections available at all cable telephone outlets.
- White designer style switches & receptacles throughout.
- Track light in the kitchen and white recessed down lights in the shower stall, as per plan.
- Distinctive light fixtures in the foyer, hallway, den, and walk-in closets, where applicable, as per plan.
- Pre-wired capped ceiling outlet in the dining area.
- Convenient switch-controlled receptacle in the living room and each bedroom.
PERSONAL COMFORT SYSTEM
Climate Control:
- Individually controlled vertical 4-Pipe fan coil system providing all-year heating and air conditioning.
SECURITY & SAFETY FEATURES
Safety and Security:
- 24-hour concierge at the main lobby entrance.
- Security system with enterphone facility at the main building entrance.
- Computerized proximity access system for resident-controlled building and common area access.
- Emergency panic alarms in underground parking garage access.
- Personalized key chain remote(s) for garage access.
- Smoke, heat & carbon monoxide detectors in all suites.
- Strategically located video surveillance cameras in select amenities, main lobby, and underground parking garage.
- Fully sprinkled building, including suites.
RESIDENT PARKING AND LOCKER
Parking and Storage:
- Walls and ceilings of the underground parking painted bright white with high-level lighting.
- Full ventilation and sprinkler system throughout the parking garage.
- Short-term and long-term bicycle storage and lockers located in podium levels and in the underground parking.
Investment Opportunities
