No. 7 Rosedale is a new condo development by Platinum Vista currently in preconstruction at 5 Dale Avenue, Toronto. No. 7 Rosedale has a total of 26 units.
Register below to secure your unit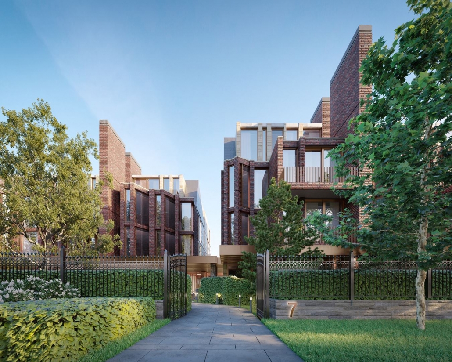
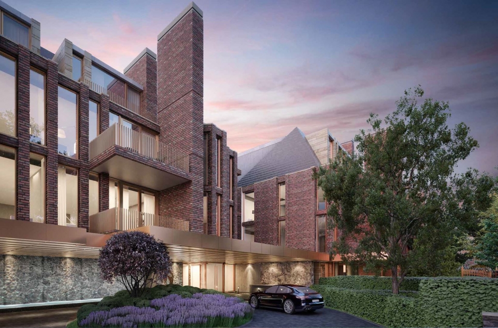

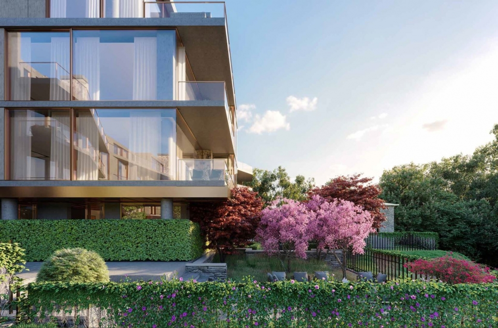
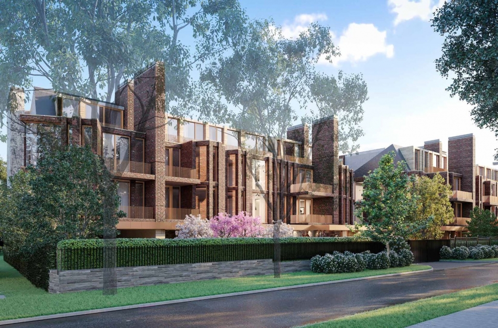
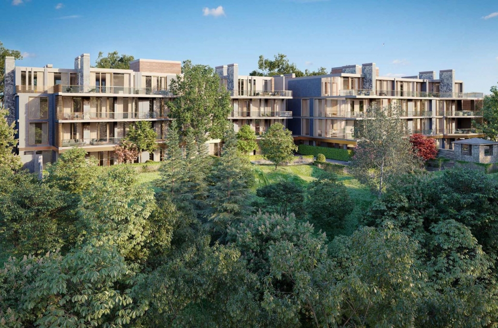
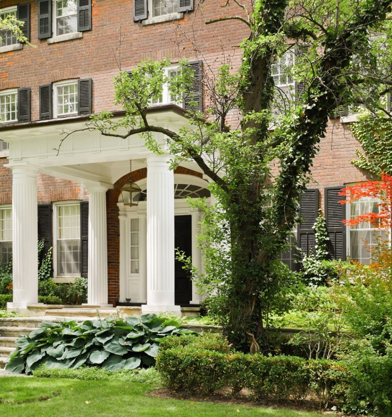
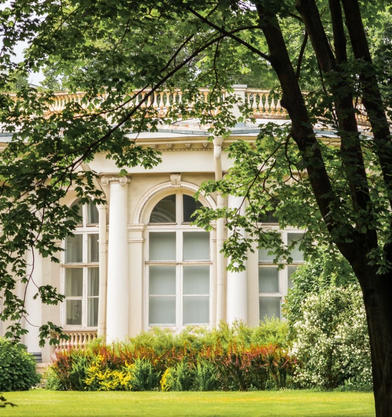
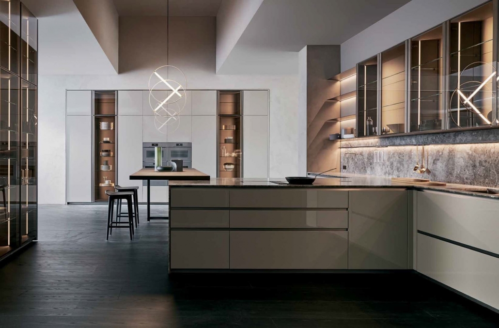
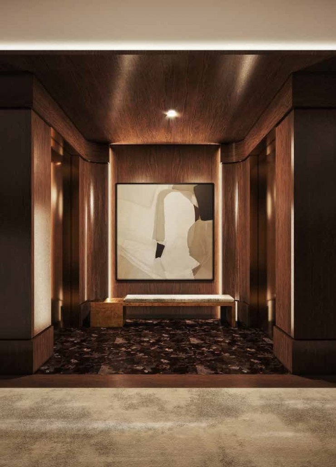
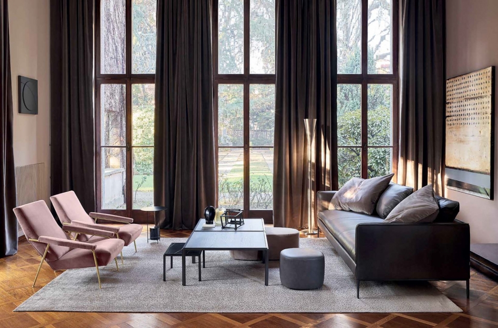
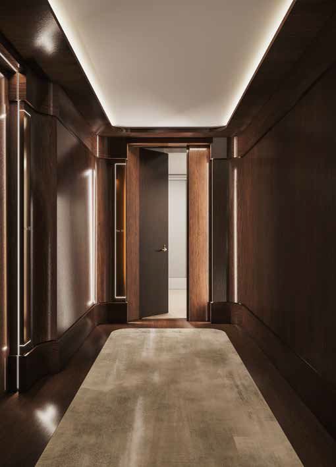
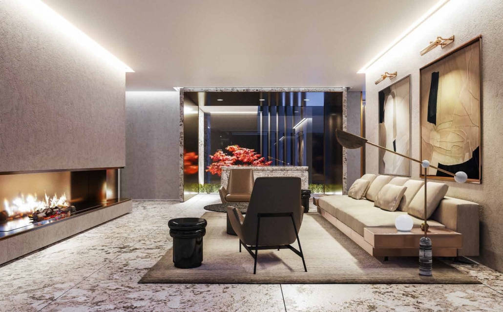
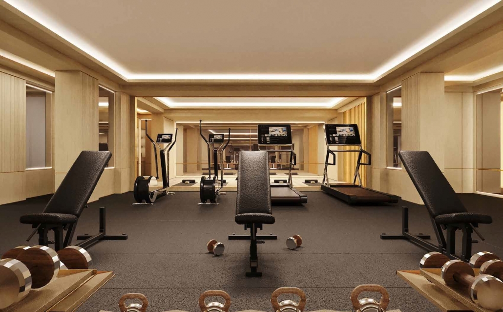
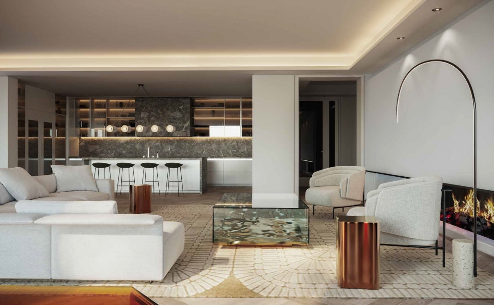
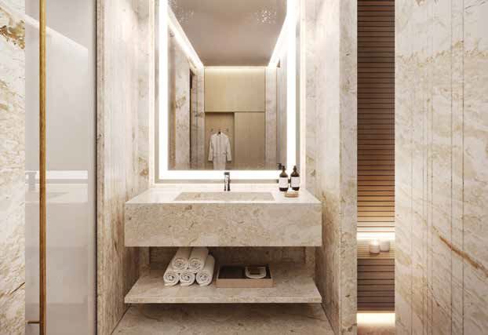
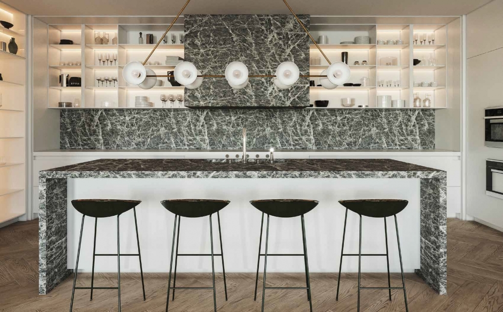
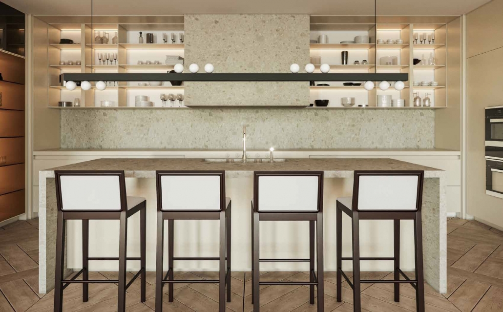
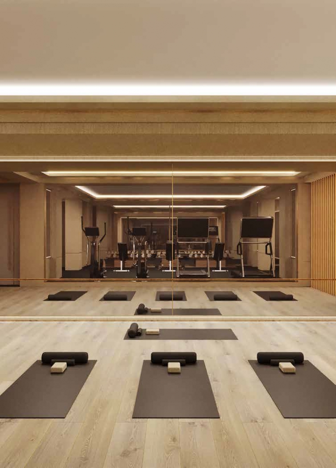
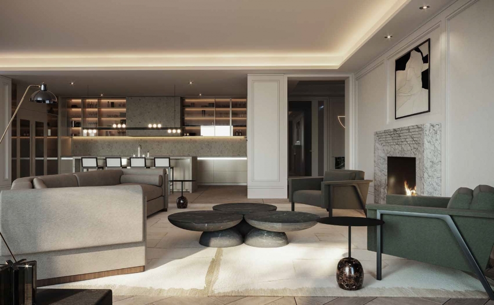
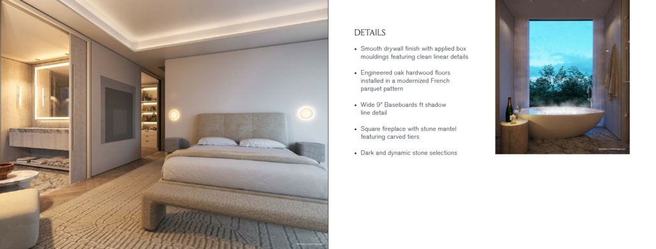
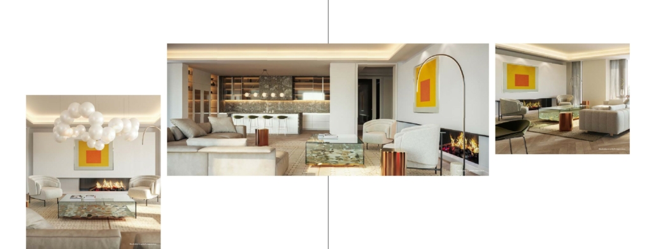
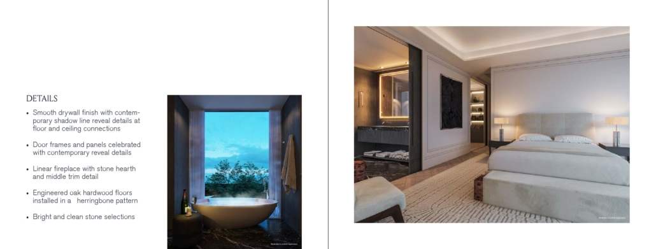
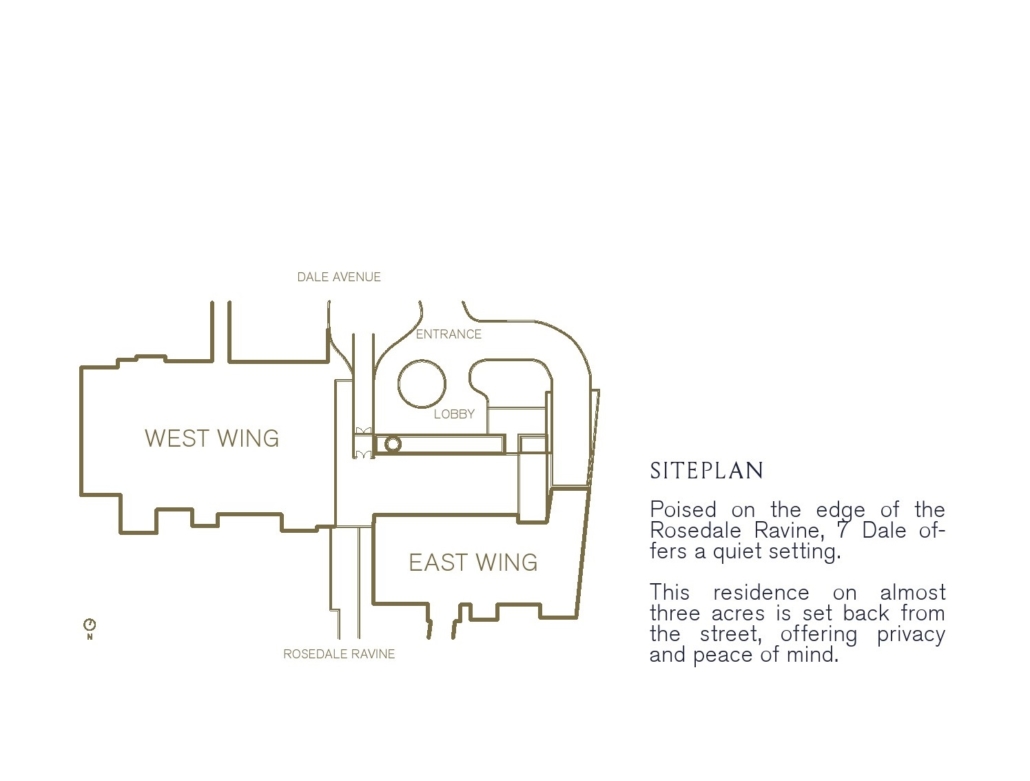
STANDARD DEPOSIT STRUCTURE
$50,000 on signing
Balance to 5% in 30 days
5% in 60 days
5% on occupancy
In Toronto’s exclusive Rosedale neighborhood, No. 7 Rosedale is a prestigious residential condominium project by Platinum Vista Inc, offering a unique investment opportunity and a chance to join the city’s most affluent community. Located at 5–9 Dale Avenue near Mt. Pleasant and Bloor, this pre-construction development boasts a four-story design with a harmonious brick facade that complements the surrounding architecture, featuring ample balcony space on the top floor. Convenience is key, with close proximity to two TTC subway stations for easy citywide travel and access to attractions like Yorkville on foot. Experience luxury living at its finest with modern design and upscale amenities. Don’t miss out on securing your place in Toronto’s sought-after address; act now to invest in No. 7 Rosedale.
Nestled within Toronto’s vibrant heart, Rosedale stands as a distinctive neighborhood community, distinguished by its pristine natural surroundings and lush green spaces. No. 7 Rosedale Condos offer residents an unparalleled opportunity to immerse themselves in the tranquility of ravines, parklands, and the scenic Riverdale Farm. Positioned at the south end of Rosedale, these condos provide convenient access to the neighborhood’s renowned amenities, including upscale dining venues, chic boutiques, and entertainment options, all within walking distance. Renowned for its affluent heritage, Rosedale is characterized by its natural boundaries and cul-de-sacs, attracting a roster of prominent residents. Yet, beyond its prestigious reputation lies a welcoming residential haven. With easy access to transit services, including Sherbourne Station and Castle Frank Station, both a short stroll away, residents of No. 7 Rosedale can swiftly navigate the city’s urban landscape. Commuters enjoy seamless connectivity, with Union Station merely 24 minutes away by subway, earning the area a commendable “Transit Paradise” Transit Score of 90. South of Bloor, an array of essential services awaits, from pharmacies and post offices to banks and diverse dining establishments, while the bustling downtown core beckons with its myriad attractions and employment opportunities.
Nestled within the sought-after Rosedale-Moore Park neighborhood, No. 7 Rosedale Condos offer residents a picturesque setting amidst stunning natural landscapes, including charming ravines, verdant parks, and scenic trails like Rosedale Valley, Moore Park Ravine, and Chorley Park. This historic area is renowned for its architectural splendor, featuring a blend of grand estates and historic homes showcasing Victorian, Edwardian, Tudor, and Georgian styles along tree-lined streets, adding to its timeless allure.
Residents of No. 7 Rosedale Condos enjoy access to an array of amenities, with upscale boutiques, gourmet restaurants, cozy cafes, and trendy bars within reach, particularly along the nearby Summerhill and Yonge Street corridors. Families are attracted to the neighborhood for its proximity to top-rated schools and educational institutions, catering to children of all ages, both private and public.
Conveniently situated just north of downtown Toronto, Rosedale-Moore Park offers residents a harmonious blend of tranquility and urban convenience. With seamless access to public transit, major highways, and the city’s core, residents of No. 7 Rosedale Condos can effortlessly explore the Greater Toronto Area. Additionally, cultural landmarks and attractions such as the Toronto Reference Library, Evergreen Brick Works, and the Rosedale Golf Club contribute to the area’s vibrant arts and culture scene, with museums, galleries, and theaters nearby for residents to enjoy.
The neighborhood benefits from excellent public transit options, with various TTC bus routes crisscrossing the area, providing convenient links to nearby subway stations. Residents of No. 7 Rosedale Condos enjoy proximity to two TTC subway stations within walking distance: Sherbourne Station, just a 6-minute stroll away, and Castle Frank Station, a mere 7-minute walk. These stations offer direct access to downtown Toronto and other key parts of the city, ensuring efficient travel throughout Toronto’s subway network. With quick access to Sherbourne and Castle Frank Stations, commuters can reach Union Station, Toronto’s major transportation hub, in just 24 minutes, granting access to regional and national transit options. Situated north of downtown Toronto, Rosedale-Moore Park enjoys close proximity to major highways like the Don Valley Parkway (DVP) and the Gardiner Expressway, facilitating convenient car travel to various destinations within and beyond the city. Additionally, the neighborhood’s central location means that residents have easy access to Toronto’s business districts, cultural attractions, and entertainment venues via a short drive or transit ride. For those preferring eco-friendly transportation, the area offers bike lanes and pedestrian pathways, allowing residents to explore the charming streets, green spaces, and nearby amenities on foot or by bicycle. Living at No. 7 Rosedale Condos ensures effortless city travel, with multiple nearby subway stations, accessible TTC streetcar and bus routes, and the ability to commute into Union Station in just 20 minutes.
Significant growth in residential properties has transformed the area, introducing upscale condominiums, townhouses, and luxury residences. Developments such as No. 7 Rosedale Condos have enriched the neighborhood’s housing landscape, offering contemporary living spaces coupled with convenient access to amenities and transit. Municipal authorities have prioritized infrastructure enhancements to accommodate the expanding population of Rosedale-Moore Park, including enhancements to roads, sidewalks, and public spaces, alongside upgrades to transit infrastructure such as subway stations and bus routes. Additionally, commercial expansion has flourished, with the emergence of new businesses, stores, and dining establishments tailored to residents’ needs. The vibrant Summerhill and Yonge Street corridors stand out as hubs of activity, offering a diverse array of shopping, culinary, and entertainment options. Despite the urbanization trend, Rosedale-Moore Park remains committed to preserving its natural green spaces and scenic beauty. Parks, ravines, and tree-lined avenues are cherished by locals and safeguarded by authorities to maintain the neighborhood’s verdant allure amid ongoing development. Emphasizing responsible growth and sustainable urban planning, the community actively engages in local development initiatives. Through collaboration among residents, businesses, and community organizations, Rosedale-Moore Park endeavors to uphold its distinctive character while embracing opportunities for positive transformation.
Investing in No. 7 Rosedale Condos presents a prime opportunity due to its strategic location in the prestigious Rosedale-Moore Park neighborhood, offering upscale living amidst lush greenery and convenient access to urban amenities. The development boasts luxurious features, contemporary architecture, and top-notch amenities, ensuring a high standard of living and potential for long-term appreciation. With strong demand for quality residential properties in this desirable area, investing in No. 7 Rosedale Condos is a promising venture for both homeowners and investors alike.
No. 7 Rosedale Condos is currently under construction, poised to redefine luxury living in Toronto’s prestigious Rosedale-Moore Park neighborhood. With meticulous attention to detail and cutting-edge construction techniques, this development promises to deliver contemporary elegance and superior craftsmanship. Anticipation is high as the project progresses, offering future residents the opportunity to enjoy modern amenities and sophisticated design in a coveted location. As construction advances, No. 7 Rosedale Condos is shaping up to be a landmark addition to the city’s skyline, setting a new standard for upscale urban living. Stay tuned for updates as this exceptional development takes shape, poised to become a sought-after address in Toronto’s real estate market.
Platinum Vista, a renowned developer with a proven track record of excellence, is spearheading the No. 7 Rosedale Condos project. With a commitment to innovation and quality, Platinum Vista brings unparalleled expertise to every aspect of the development process. Known for their attention to detail and commitment to customer satisfaction, Platinum Vista ensures that No. 7 Rosedale Condos will exceed expectations, delivering a world-class living experience in Toronto’s most prestigious neighborhood.
– Spacious unit sizes in comparison to other developments
– Sherbourne TTC subway station just a 4-minute walk away
– Convenient proximity to Castle Frank TTC subway station within walking distance
– Accessible route to the Don Valley Parkway (DVP)
– Quick commute to downtown Toronto
– Effortless travel to the University of Toronto and Ryerson University
– Nearby parks such as St. James Town West Park, Craigleigh Gardens Park, and Butterfly Meadow Yellow Creek
Investing in No. 7 Rosedale Condos presents a compelling opportunity for those seeking luxury living in Toronto’s prestigious Rosedale-Moore Park neighborhood. With its prime location, superior amenities, and reputable developer, this development offers the promise of upscale urban living at its finest. The spacious units, convenient access to transit, and nearby amenities make it an attractive choice for both homeowners and investors. Additionally, the strong demand for quality residences in this sought-after area ensures potential for long-term appreciation. For those looking to secure a premium property in a desirable location, No. 7 Rosedale Condos stands out as an exceptional investment opportunity with enduring value.
| Suite Name | Suite Type | Size | View | Price | ||
|---|---|---|---|---|---|---|
|
Available
 |
Suite 102 | 2 Bed , 2.5 Bath | 2514 SQFT | North West |
$7,149,000
$2844/sq.ft
|
More Info |
|
Available
 |
Suite-202 | 2 Bed , 2.5 Bath | 2768 SQFT | North West |
$7,489,000
$2706/sq.ft
|
More Info |
|
Available
 |
Suite 204 | 2.5 Bed , 2.5 Bath | 2566 SQFT | South East |
$7,599,000
$2961/sq.ft
|
More Info |
|
Available
 |
Suite 206 | 2.5 Bed , 2.5 Bath | 2974 SQFT | North West |
$7,929,000
$2666/sq.ft
|
More Info |
|
Available
 |
Suite 207 | 2.5 Bed , 2.5 Bath | 3428 SQFT | North West |
$8,899,000
$2596/sq.ft
|
More Info |
|
Available
 |
Suite 308 | 2.5 Bed , 2.5 Bath | 3170 SQFT | South East |
$9,499,000
$2997/sq.ft
|
More Info |
|
Available
 |
Suite 106 | 2.5 Bed , 2.5 Bath | 3306 SQFT | South East |
$9,569,000
$2894/sq.ft
|
More Info |
|
Available
 |
PH8 | 3.5 Bed , 3.5 Bath | 5167 SQFT | North East South |
$19,990,000
$3869/sq.ft
|
More Info |
300 Richmond St W #300, Toronto, ON M5V 1X2
inquiries@Condoy.com
(416) 599-9599
We are independent realtors® with Home leader Realty Inc. Brokerage in Toronto. Our team specializes in pre-construction sales and through our developer relationships have access to PLATINUM SALES & TRUE UNIT ALLOCATION in advance of the general REALTOR® and the general public. We do not represent the builder directly.
