Glen Abbey Encore is a new freehold single-family home development by fernbrook homes currently in preconstruction at Upper Middle Road West & Bronte Road, Oakville.
Register below to secure your unit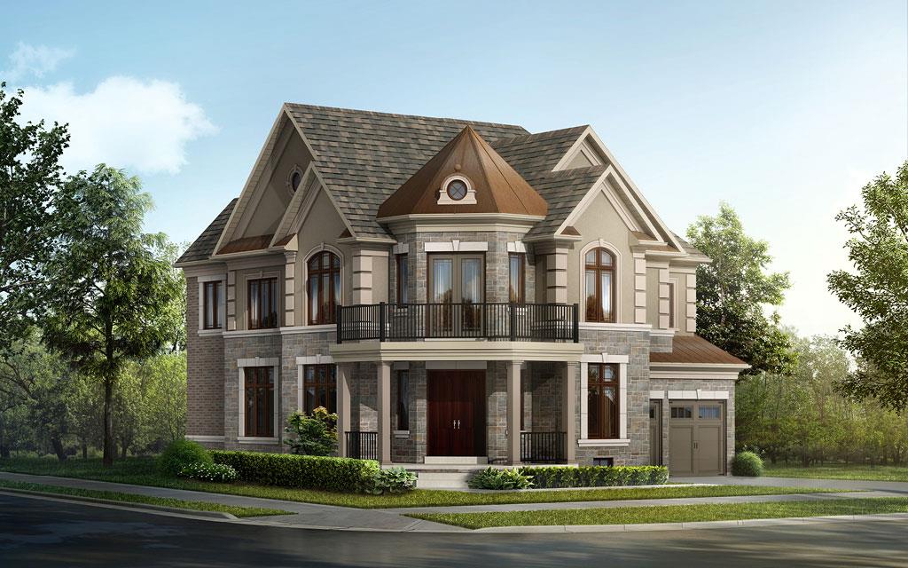
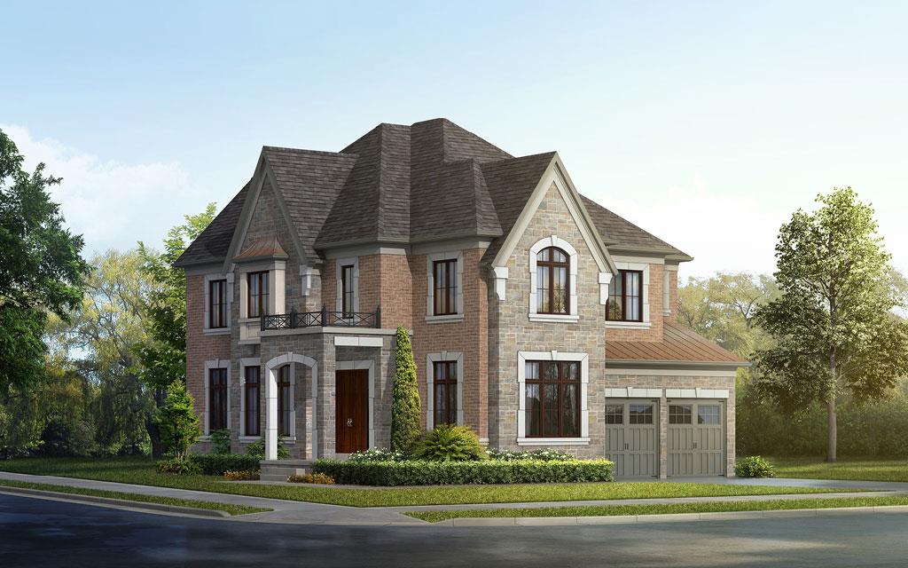
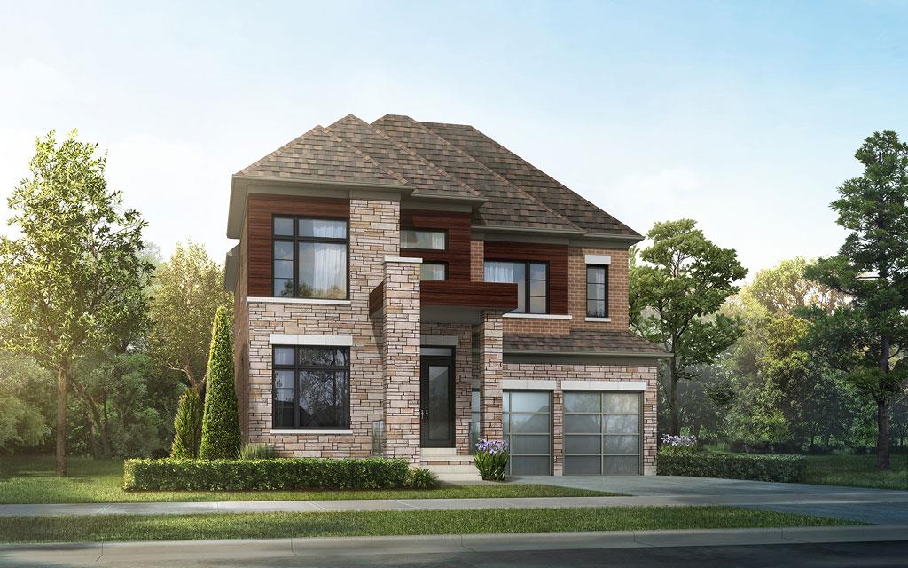
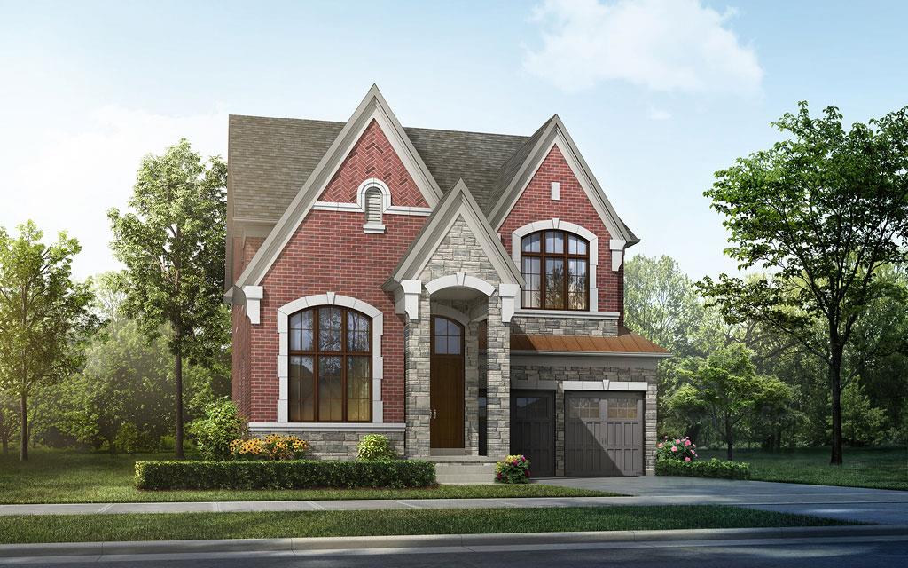
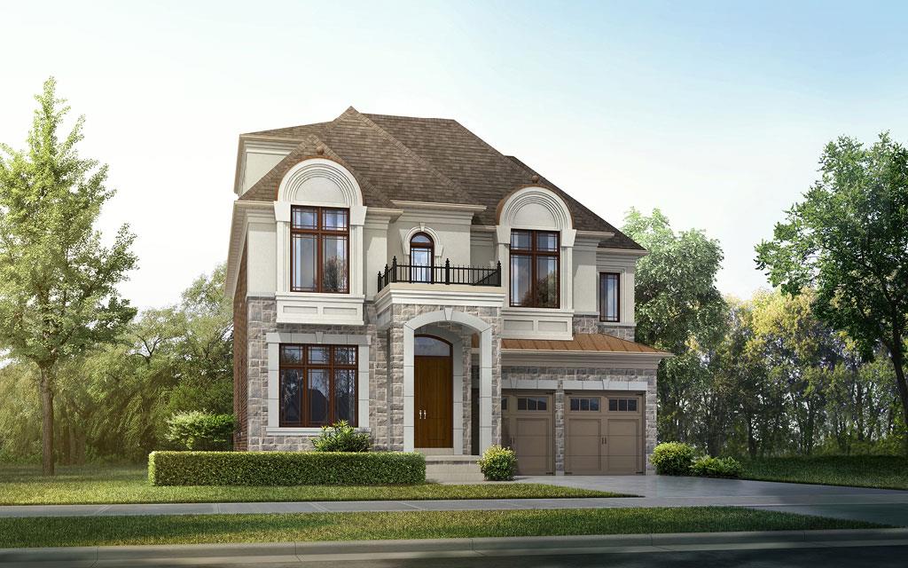
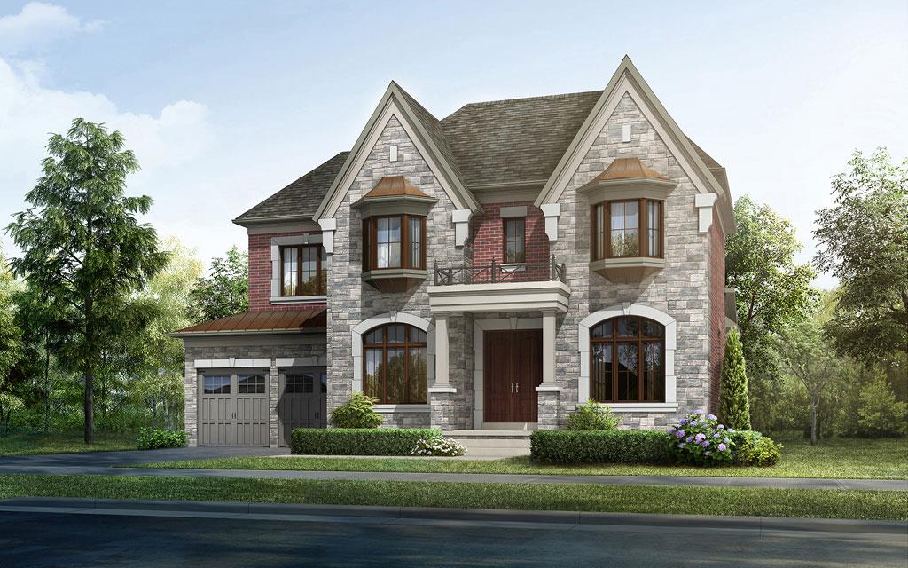
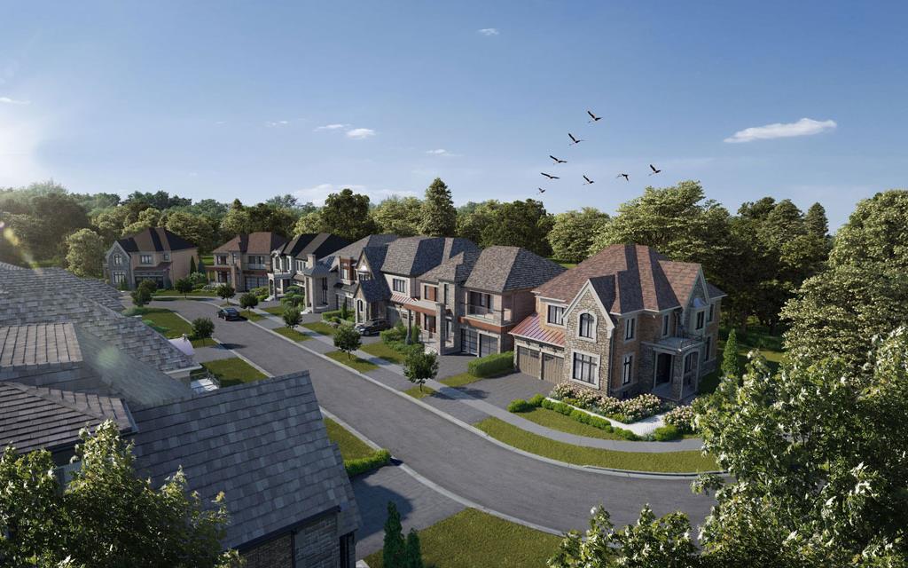
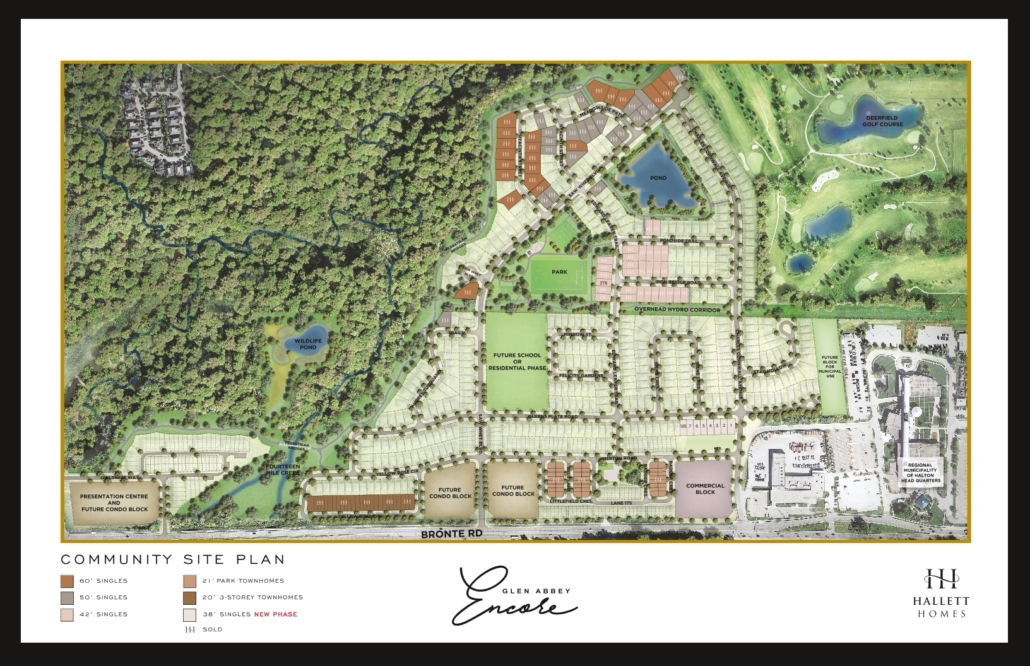
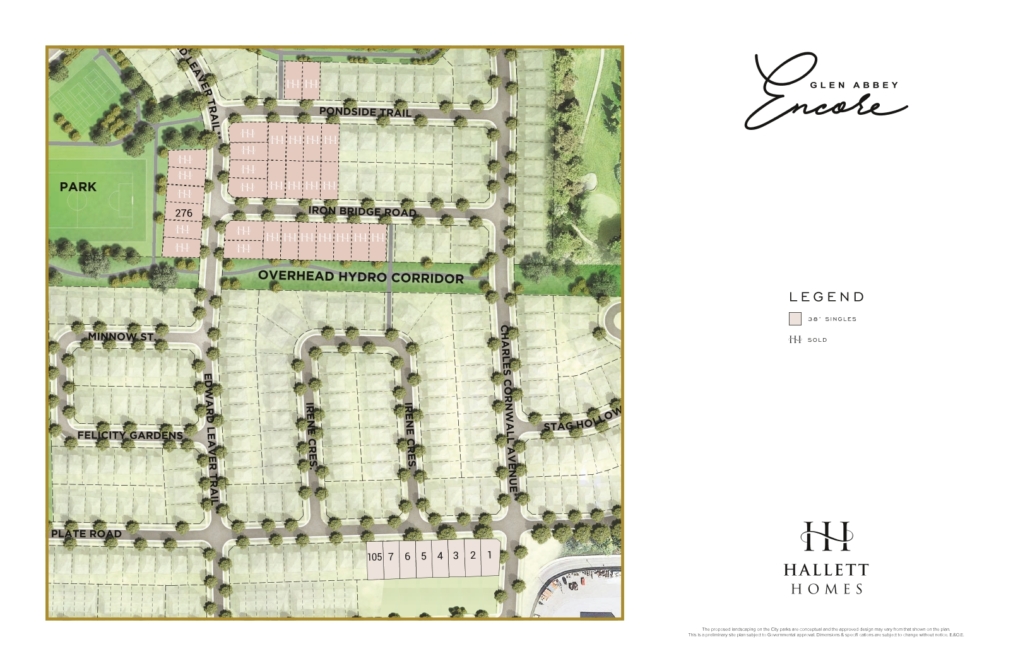
Glen Abbey Encore is an exciting and highly anticipated freehold single-family home development brought to you by Fernbrook Homes. This project, currently in the preconstruction phase, is set to redefine the concept of modern and luxurious living in the prestigious city of Oakville, Ontario. Nestled at the intersection of Upper Middle Road West and Bronte Road, Glen Abbey Encore enjoys a prime location that seamlessly blends urban convenience with natural beauty. As a renowned developer, Fernbrook Homes brings its expertise to create an exceptional living experience that combines quality, innovation, and style. This development promises to offer a range of well-designed single-family homes that cater to diverse lifestyle needs. Residents will have the opportunity to relish the charm of Oakville while benefiting from the ease of access to essential amenities, schools, parks, and major transportation routes. With its commitment to excellence, Glen Abbey Encore is poised to become a sought-after residential destination, reflecting the epitome of contemporary living in the heart of Oakville.
Glen Abbey Encore enjoys a prestigious location in the charming city of Oakville, Ontario, Canada. Situated at the intersection of Upper Middle Road West and Bronte Road, this development is nestled in the heart of the renowned Glen Abbey neighborhood, which is celebrated for its natural beauty, upscale ambiance, and convenient access to a plethora of amenities. The Glen Abbey area is famous for its lush green spaces, including the Glen Abbey Golf Course, and its serene, family-friendly atmosphere. Residents of Glen Abbey Encore will have the privilege of calling this desirable community their home, offering a perfect blend of urban sophistication and suburban tranquility. Moreover, its strategic location provides easy access to essential amenities, reputable schools, shopping centers, dining options, parks, and major transportation routes. Whether you seek the tranquility of nature or the vibrancy of city life, Glen Abbey Encore’s location caters to a wide range of lifestyle preferences, making it an attractive destination for those looking to embrace the Oakville experience to the fullest.
Glen Abbey Encore offers an array of neighborhood highlights that enhance its appeal as a desirable residential location in Oakville, Ontario:
These neighborhood highlights of Glen Abbey Encore combine to create a well-rounded and vibrant community that appeals to a diverse range of residents, from golf enthusiasts to families and nature lovers, all within the beautiful setting of Oakville.
Glen Abbey Encore offers excellent transit options and accessibility, making it a convenient and well-connected place to live in Oakville, Ontario:
In summary, Glen Abbey Encore offers a range of transportation options, ensuring that residents can conveniently access the amenities of Oakville, commute to work or neighboring areas, and enjoy a well-connected and accessible living experience in this vibrant community.
The city growth and development of Glen Abbey Encore are indicative of the larger trends and vision for the Oakville area in Ontario, Canada. Here are some key aspects of its city growth and development:
Overall, Glen Abbey Encore is a microcosm of Oakville’s commitment to balanced, sustainable, and well-planned growth. Its development aligns with the city’s vision for a prosperous, vibrant, and inclusive community, making it an appealing destination for those seeking the Oakville lifestyle.
Glen Abbey Encore offers a wide range of amenities designed to enhance the quality of life for its residents. These amenities cater to various interests and needs, providing a well-rounded living experience. Some of the notable amenities at Glen Abbey Encore include:
These amenities collectively contribute to a well-rounded and vibrant community, catering to the diverse interests and needs of its residents, and making Glen Abbey Encore an attractive destination for those seeking a comfortable and convenient lifestyle in Oakville.
Glen Abbey Encore boasts a range of development features that make it an exceptional place to live in Oakville, Ontario. These features are designed to enhance the quality of life and contribute to a well-rounded living experience. Here are some of the notable development features of Glen Abbey Encore:
These development features collectively create a well-rounded and vibrant living experience at Glen Abbey Encore, catering to a diverse range of residents’ interests and needs. It reflects the epitome of modern, comfortable, and convenient living in Oakville.
Glen Abbey Encore presents several compelling investment opportunities for those considering real estate investments in Oakville, Ontario. Here are some key investment considerations for Glen Abbey Encore:
It’s important to conduct thorough research, consult with real estate professionals, and assess your investment goals and risk tolerance before making any investment decisions. Glen Abbey Encore’s combination of desirable features and Oakville’s overall investment climate make it an option worth considering for real estate investors looking to diversify their portfolio or those seeking a property with long-term growth potential.
| Suite Name | Suite Type | Size | View | Price | ||
|---|---|---|---|---|---|---|
|
Available
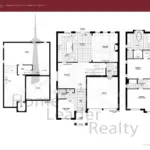 |
Nottinghill A | 4 Bed , 5 Bath | 3490 SQFT |
$3,099,000
$888/sq.ft
|
More Info | |
|
Available
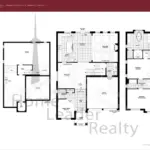 |
Nottinghill B | 4 Bed , 5 Bath | 3442 SQFT |
$3,134,000
$911/sq.ft
|
More Info | |
|
Available
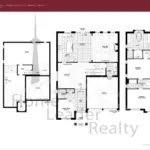 |
Nottinghill C | 4 Bed , 5 Bath | 3501 SQFT |
$3,149,000
$899/sq.ft
|
More Info | |
|
Available
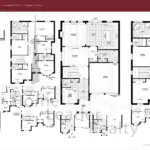 |
Aldercrest A | 4 Bed , 5 Bath | 3579 SQFT |
$13,129,000
$3668/sq.ft
|
More Info | |
|
Available
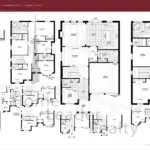 |
Aldercrest B | 4 Bed , 5 Bath | 3611 SQFT |
$3,164,000
$876/sq.ft
|
More Info | |
|
Available
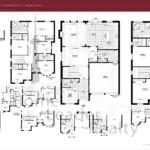 |
Aldercrest C | 4 Bed , 5 Bath | 3590 SQFT |
$3,179,000
$886/sq.ft
|
More Info | |
|
Available
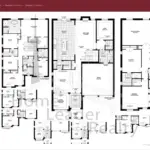 |
Bloomfield A | 4 Bed , 5 Bath | 3705 SQFT |
$3,149,000
$850/sq.ft
|
More Info | |
|
Available
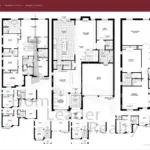 |
Bloomfield B | 4 Bed , 5 Bath | 3714 SQFT |
$3,184,000
$857/sq.ft
|
More Info | |
|
Available
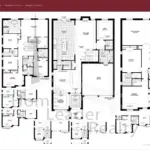 |
Bloomfield C | 4 Bed , 5 Bath | 3705 SQFT |
$3,199,000
$863/sq.ft
|
More Info | |
|
Available
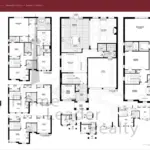 |
Arbourview A | 4 Bed , 5 Bath | 3690 SQFT |
$3,159,000
$856/sq.ft
|
More Info | |
|
Available
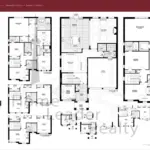 |
Arbourview B | 4 Bed , 5 Bath | 3719 SQFT |
$3,199,000
$860/sq.ft
|
More Info | |
|
Available
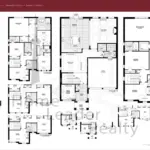 |
Arbourview C | 4 Bed , 5 Bath | 3695 SQFT |
$3,209,000
$868/sq.ft
|
More Info | |
|
Available
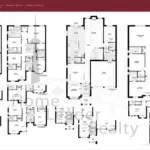 |
Valleyridge A | 4 Bed , 5 Bath | 3809 SQFT |
$3,329,000
$874/sq.ft
|
More Info | |
|
Available
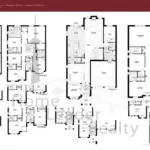 |
Valleyridge B | 4 Bed , 5 Bath | 3825 SQFT |
$3,364,000
$879/sq.ft
|
More Info | |
|
Available
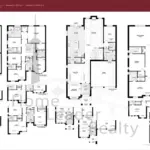 |
Valleyridge C | 4 Bed , 5 Bath | 3846 SQFT |
$3,379,000
$879/sq.ft
|
More Info | |
|
Available
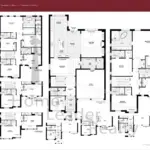 |
Oakridge A | 4 Bed , 5 Bath | 3789 SQFT |
$3,264,000
$861/sq.ft
|
More Info | |
|
Available
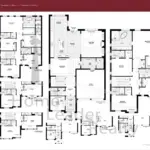 |
Oakridge B | 4 Bed , 5 Bath | 3801 SQFT |
$3,299,000
$868/sq.ft
|
More Info | |
|
Available
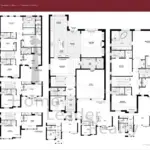 |
Oakridge C | 4 Bed , 5 Bath | 3811 SQFT |
$3,314,000
$870/sq.ft
|
More Info |
300 Richmond St W #300, Toronto, ON M5V 1X2
inquiries@Condoy.com
(416) 599-9599
We are independent realtors® with Home leader Realty Inc. Brokerage in Toronto. Our team specializes in pre-construction sales and through our developer relationships have access to PLATINUM SALES & TRUE UNIT ALLOCATION in advance of the general REALTOR® and the general public. We do not represent the builder directly.
