Gemini 2 Condos is a New Condo development by Castleridge Homes located at Shepherd Road in Oakville.
Register below to secure your unit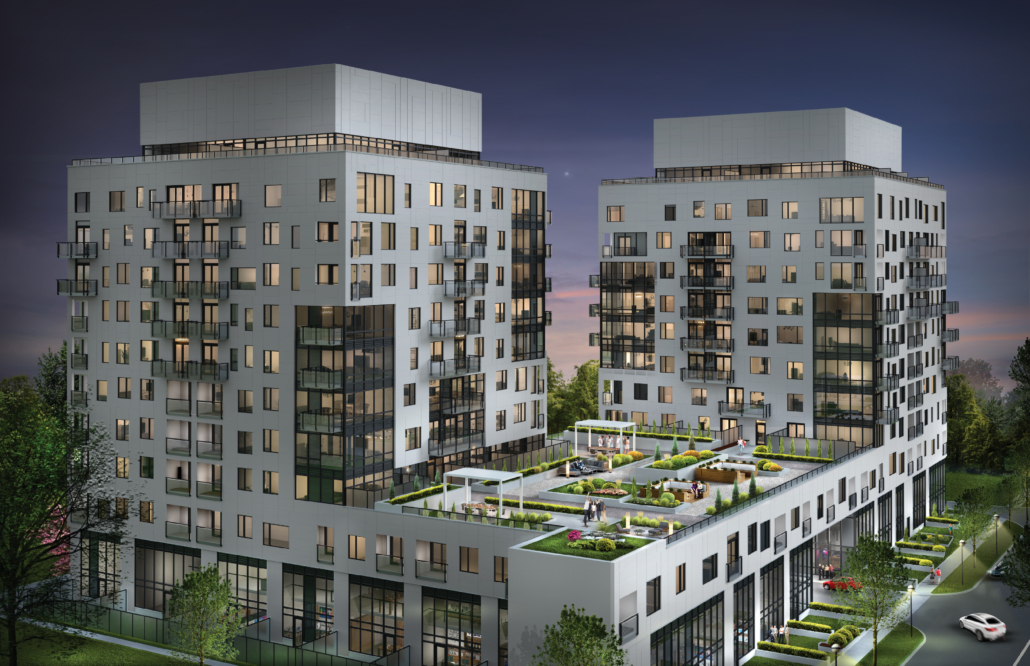
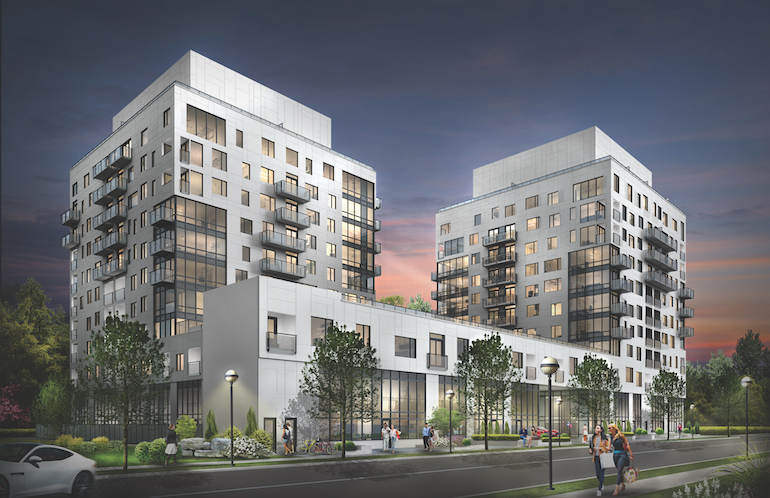
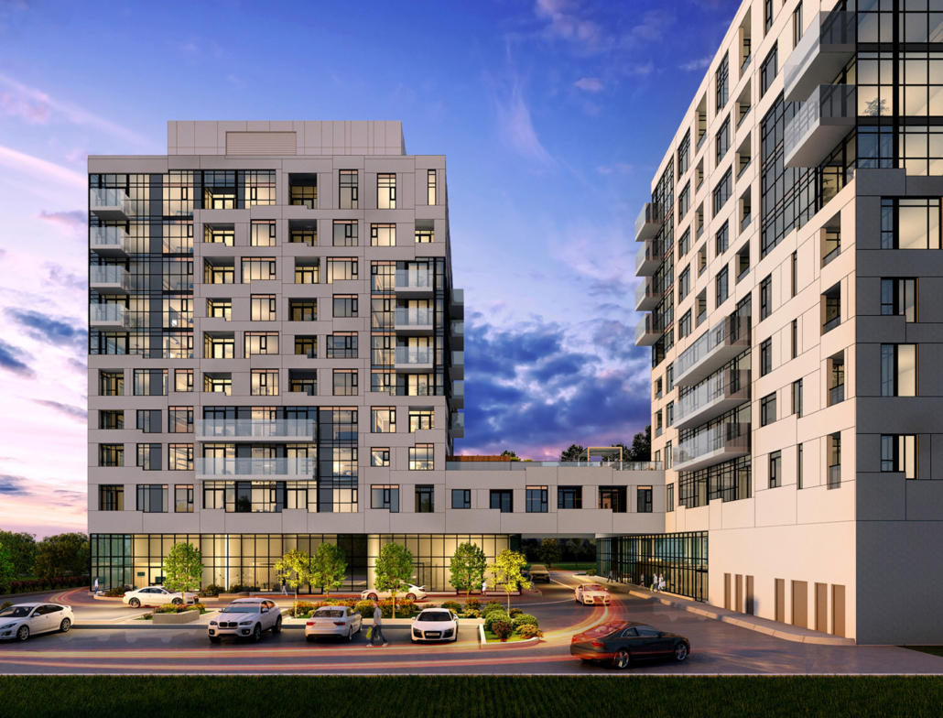



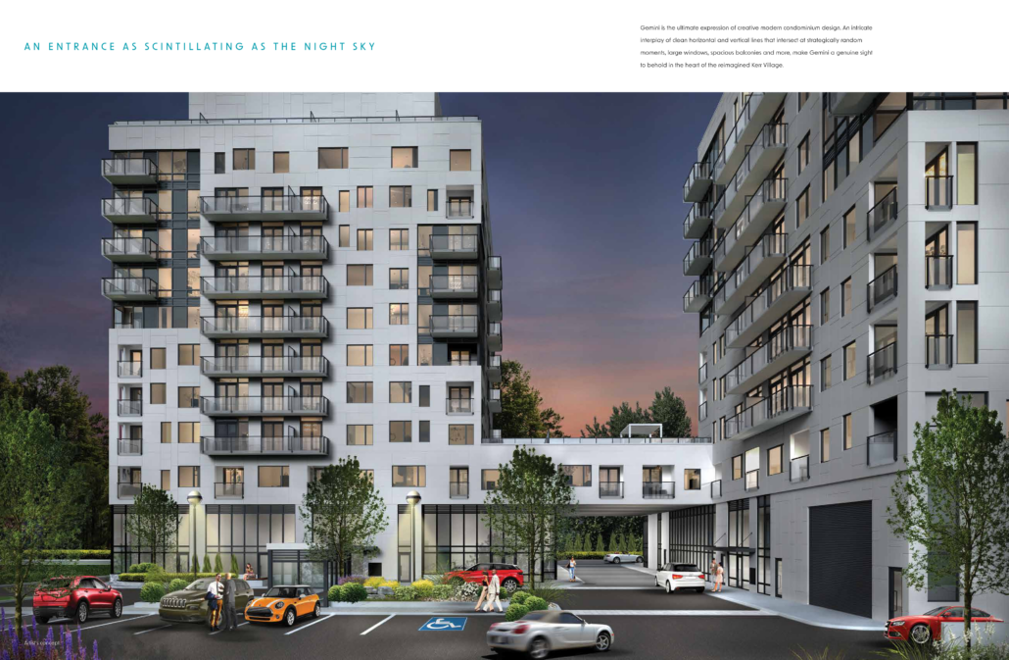
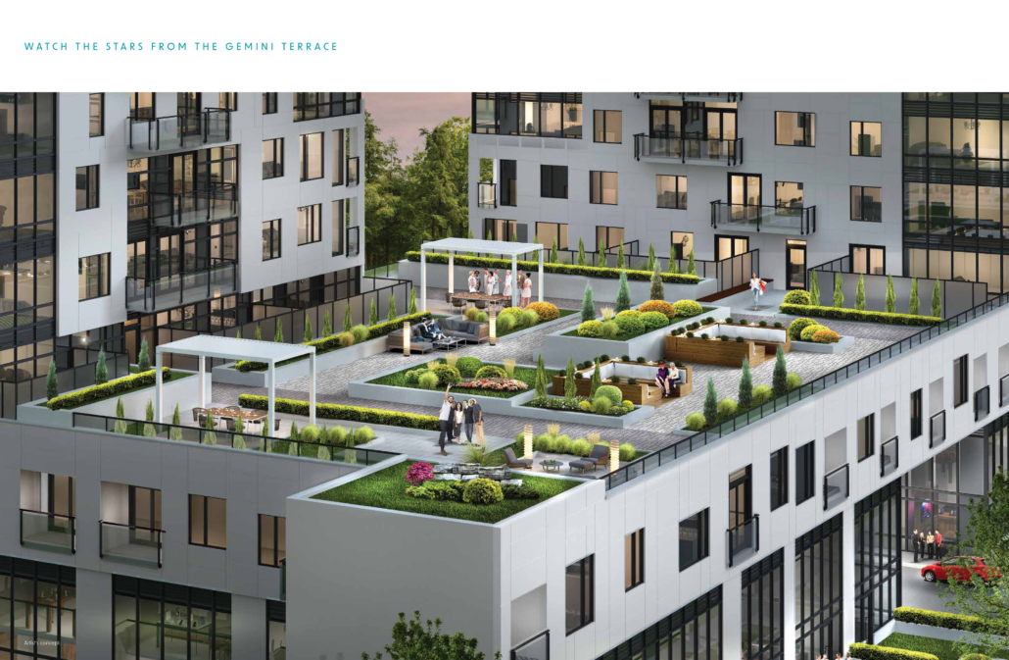
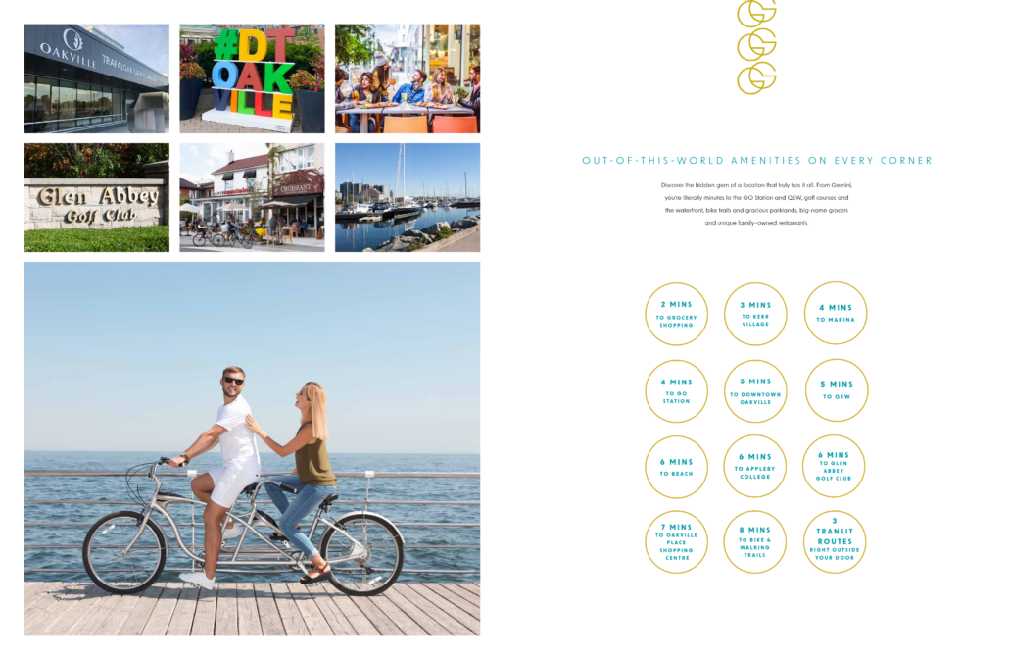
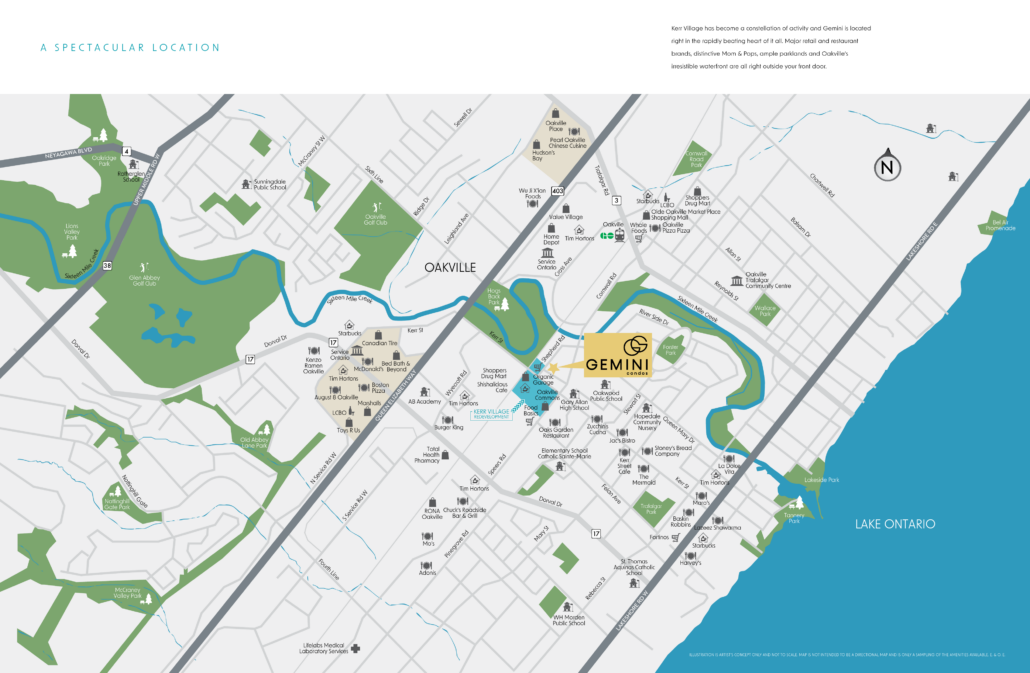
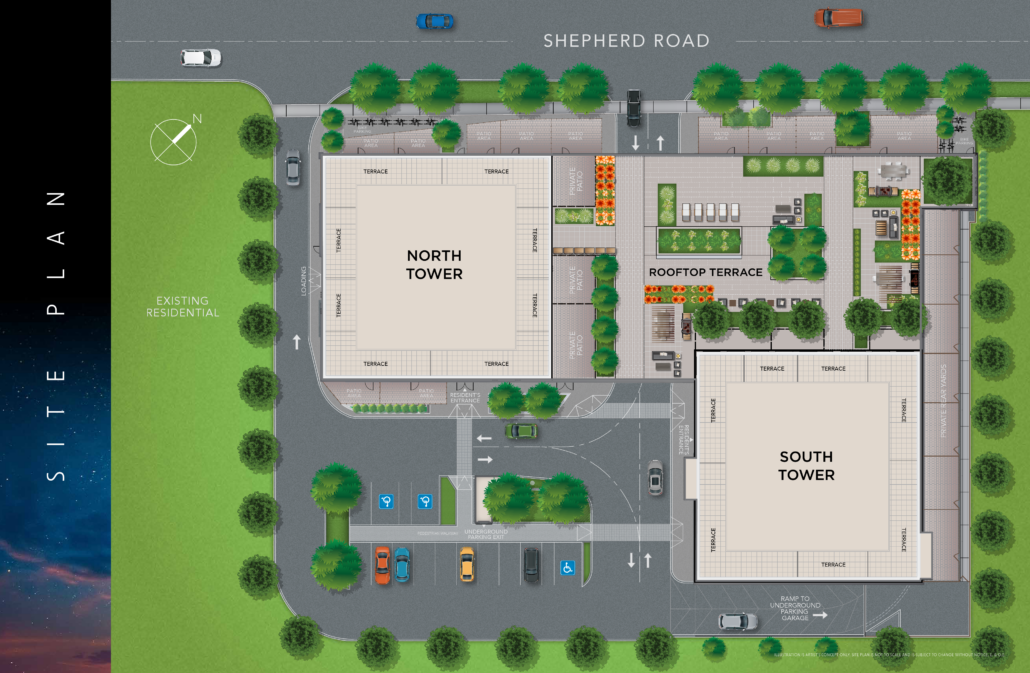
EXTENDED 10% DEPOSIT
$5,000 on Signing
Balance to 2.5 - 30 Days
Balance to 2.5 - 90 Days
Balance to 2.5 - 180 Days
Balance to 2.5 - 240 Days
5% upon Occupancy
Gemini 2 Condos is a new condominium development by Castleridge Homes, situated at Shepherd Road in Oakville. This project is part of the Gemini Condos development and is located in the vibrant Kerr Village, South Oakville. Gemini 2 Condos is a twin-tower residential masterpiece, offering a total of 205 stunning suites across its 10-storey towers. The development is estimated to be completed in 2027, promising modern and luxurious living in a prime location surrounded by lifestyle amenities, green spaces, and commuting options. With a focus on contemporary design and top-notch features, Gemini 2 Condos is set to provide a high-quality living experience for its residents, making it an exciting addition to Oakville’s real estate landscape.
Gemini 2 Condos is a highly anticipated new condominium development in Oakville, offering an exceptional living experience. Situated at Shepherd Road in Oakville, this prime location places residents in the heart of one of the most desirable and thriving suburban communities in Ontario. Oakville is renowned for its perfect blend of urban amenities and a peaceful, family-friendly atmosphere. With its strategic location, residents can enjoy easy access to a wealth of conveniences, including shopping centers, restaurants, schools, and recreational facilities.
Furthermore, the development’s location in Oakville often provides excellent connectivity, making daily commuting a breeze. Whether you work in the city or prefer to explore the nearby Greater Toronto Area (GTA), major thoroughfares and public transit options are within reach. While specific details about the surroundings and neighborhood highlights were not found in the provided search results, developments like Gemini 2 Condos typically aim to provide residents with a well-rounded and convenient living experience. To obtain precise location details, local amenities, and neighborhood highlights, it is recommended to reach out to the developer or the condo community management. They can offer comprehensive insights into the exact location and the benefits of living at Gemini 2 Condos.
The neighborhood surrounding Gemini 2 Condos in Kerr Village, Oakville, boasts a range of enticing highlights. Residents can enjoy the convenience of a 74/100 walk score, making it easy to explore the local area by foot. Kerr Village is renowned for its diverse dining options, trendy cafes, and boutique shops, creating a vibrant atmosphere for leisurely strolls. Additionally, this neighborhood offers green spaces and parks, providing opportunities for outdoor activities and relaxation. Commuters will appreciate the 58/100 transit score, as it offers excellent access to public transportation, making it a breeze to travel within Oakville and beyond. Overall, Gemini 2 Condos’ neighborhood provides a harmonious blend of urban amenities and natural beauty, catering to a variety of interests and lifestyles.
Transit and accessibility for Gemini 2 Condos in Oakville, Ontario, are convenient and well-connected:
Gemini 2 Condos’ strategic location in Oakville provides residents with a range of transportation options, making it a desirable choice for those seeking accessibility and a convenient commute within the city and to neighboring regions.
The growth and development of Gemini 2 Condos in Oakville, Ontario, are influenced by the city’s overall expansion and transformation:
Gemini 2 Condos is a part of Oakville’s ongoing urban evolution, offering modern living spaces in a city that values sustainability, economic growth, and community development. Its location near major transportation options aligns with Oakville’s vision for a well-connected and vibrant urban landscape.
It’s essential to verify the specific amenities offered at Gemini 2 Condos by consulting with the developer or community management. Condo amenities are designed to enhance residents’ quality of life and offer convenience, relaxation, and social interaction within the development.
While specific development features of Gemini 2 Condos in Oakville, Ontario, can vary, here are common features that you might find in modern condominium developments:
These development features collectively create a comfortable and upscale living environment in Gemini 2 Condos, making it an attractive choice for individuals seeking modern, convenient, and sophisticated living in Oakville, Ontario. Specific details about the features available in this particular development can be obtained from the developer or community management.
Investment opportunities associated with Gemini 2 Condos in Oakville, Ontario, can be attractive, but it’s important to conduct thorough research and consider your financial goals and risk tolerance before making an investment. Here are some potential investment opportunities related to such developments:
Here are some common highlights you might expect from Gemini 2 Condos or similar developments:
In conclusion, Gemini 2 Condos in Oakville, Ontario, offers a modern and convenient living experience in a desirable suburban location. While specific details about this development were not available in the provided search results, condominiums like Gemini 2 typically provide a range of amenities, a prime location, and investment opportunities. These factors make them appealing to residents and investors alike.
With its contemporary design, high-quality finishes, and an array of amenities, residents can enjoy a comfortable and upscale lifestyle. The development’s proximity to major thoroughfares and public transit ensures easy access to the Greater Toronto Area, making daily commuting a breeze.
The growth and development of Oakville, combined with the eco-friendly and sustainable features often found in modern condominiums, align with the city’s vision for a well-connected and vibrant urban landscape.
Whether you seek a permanent residence or an investment opportunity, Gemini 2 Condos offers a dynamic and convenient living environment in Oakville, making it an attractive choice for those who appreciate modern living in a suburban setting. Specific details about this development can be obtained from the developer or community management.
| Suite Name | Suite Type | Size | View | Price | ||
|---|---|---|---|---|---|---|
|
Available
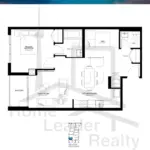 |
Type S-B4 | 1.5 Bed , 1 Bath | 669 SQFT | west |
$730,990
$1093/sq.ft
|
More Info |
|
Available
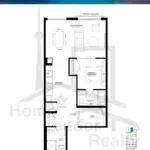 |
Type S-G | 1.5 Bed , 2 Bath | 753 SQFT | North |
$785,990
$1044/sq.ft
|
More Info |
|
Available
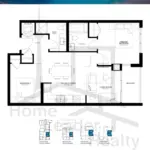 |
Type S-B(S0201) | 2 Bed , 2 Bath | 672 SQFT | east |
$750,990
$1118/sq.ft
|
More Info |
|
Available
 |
Type S-B(S0410) | 2 Bed , 2 Bath | 672 SQFT | east |
$760,990
$1132/sq.ft
|
More Info |
|
Available
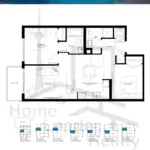 |
Type S-B2 | 2 Bed , 2 Bath | 725 SQFT | west |
$780,990
$1077/sq.ft
|
More Info |
|
Available
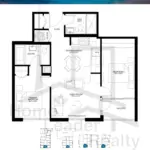 |
Type S-C | 2 Bed , 2 Bath | 659 SQFT | south |
$785,990
$1193/sq.ft
|
More Info |
|
Available
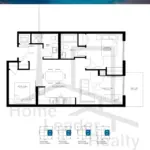 |
Type S-B+ | 2 Bed , 2 Bath | 722 SQFT | east |
$785,990
$1089/sq.ft
|
More Info |
|
Available
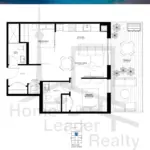 |
Type S-K | 2 Bed , 2 Bath | 643 SQFT | North |
$820,990
$1277/sq.ft
|
More Info |
|
Available
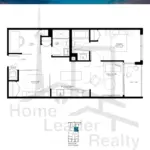 |
Type S-F | 2.5 Bed , 2 Bath | 718 SQFT | east |
$820,990
$1143/sq.ft
|
More Info |
|
Available
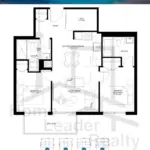 |
Type S-C2 | 2.5 Bed , 2 Bath | 702 SQFT | south |
$830,990
$1184/sq.ft
|
More Info |
|
Available
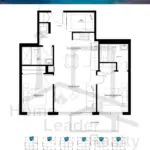 |
Type S-C3 | 2.5 Bed , 2 Bath | 732 SQFT | North |
$835,990
$1142/sq.ft
|
More Info |
|
Available
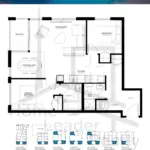 |
Type S-A | 2.5 Bed , 2 Bath | 759 SQFT | south west |
$862,990
$1137/sq.ft
|
More Info |
|
Available
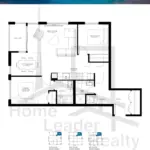 |
Type S-A+ | 2.5 Bed , 2 Bath | 791 SQFT | north west |
$872,990
$1104/sq.ft
|
More Info |
|
Available
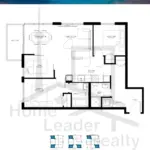 |
Type S-A3 | 2.5 Bed , 2 Bath | 803 SQFT | south west |
$902,990
$1125/sq.ft
|
More Info |
300 Richmond St W #300, Toronto, ON M5V 1X2
inquiries@Condoy.com
(416) 599-9599
We are independent realtors® with Home leader Realty Inc. Brokerage in Toronto. Our team specializes in pre-construction sales and through our developer relationships have access to PLATINUM SALES & TRUE UNIT ALLOCATION in advance of the general REALTOR® and the general public. We do not represent the builder directly.
