Empire Lush Towns is a New Condo Townhome development by Empire Communities located at Upper Centennial Pkwy & Green Mountain RD W, Hamilton.
Register below to secure your unit
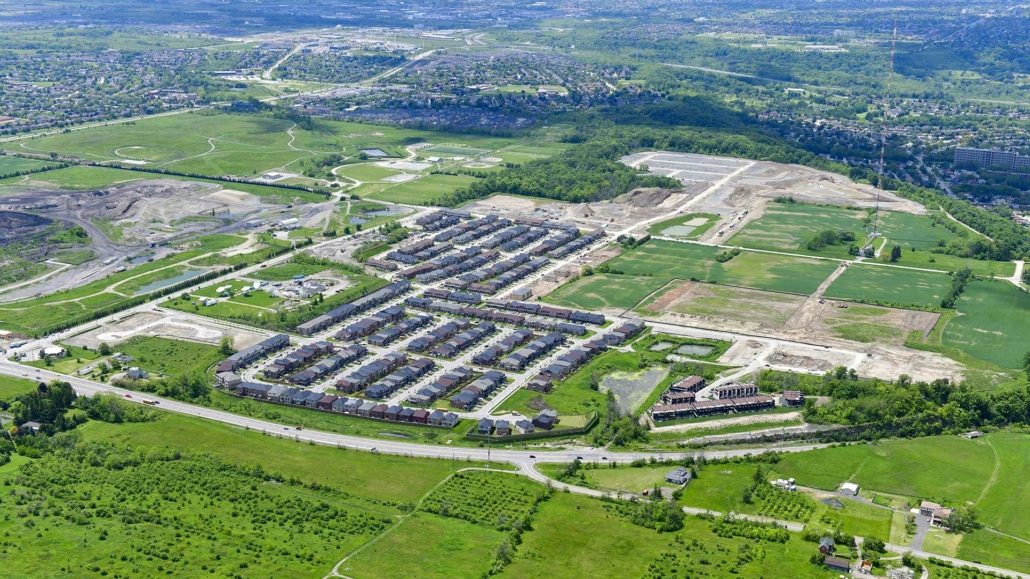
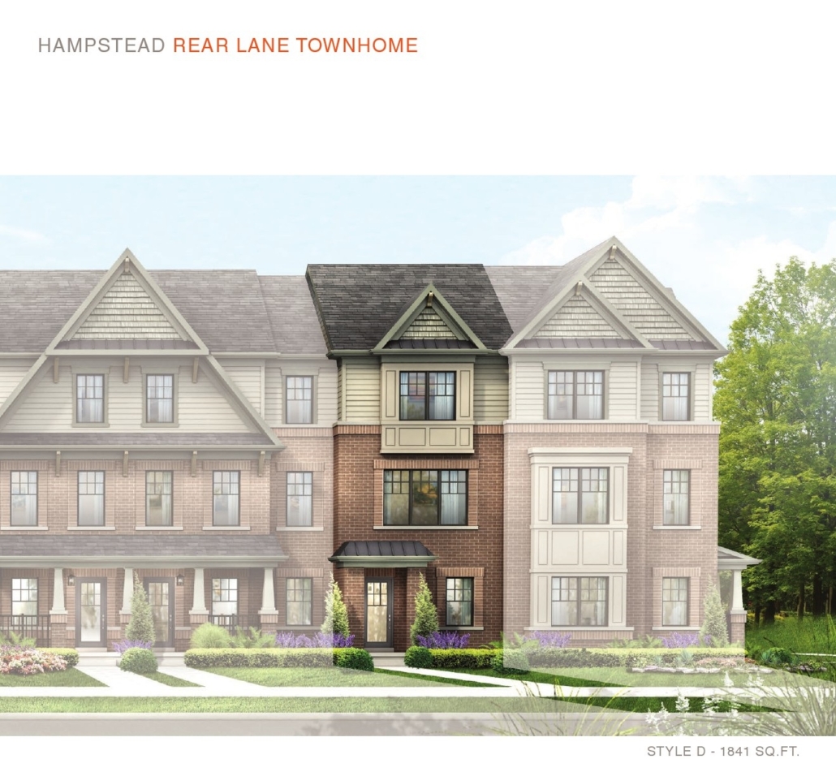
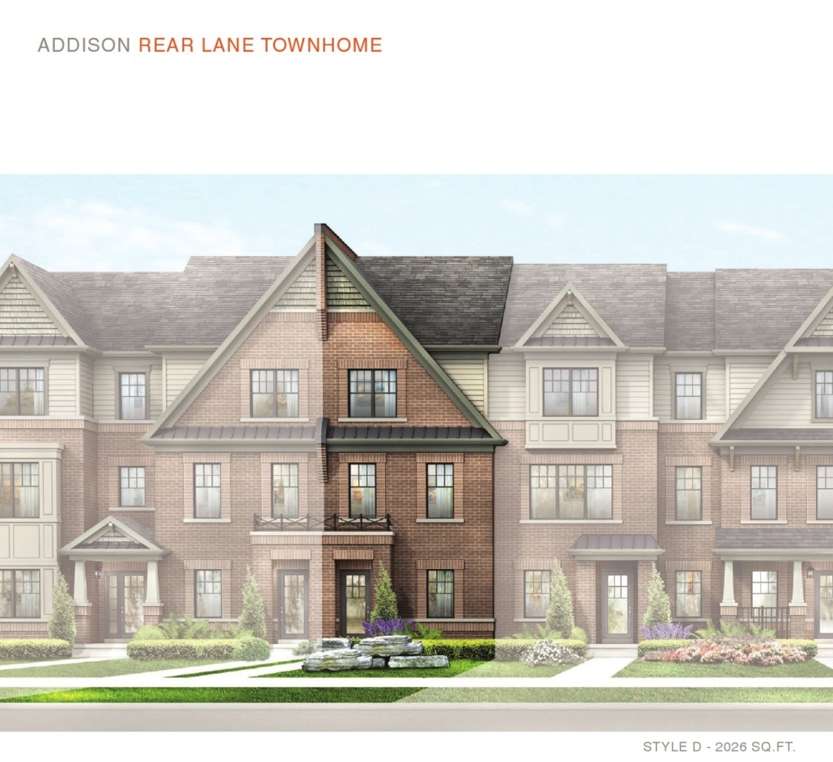
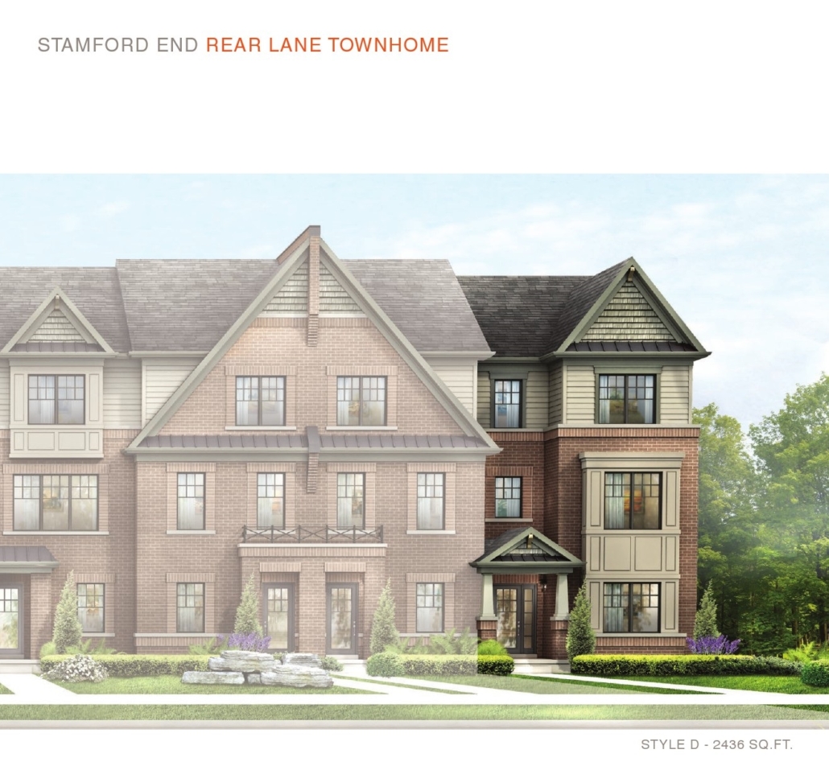
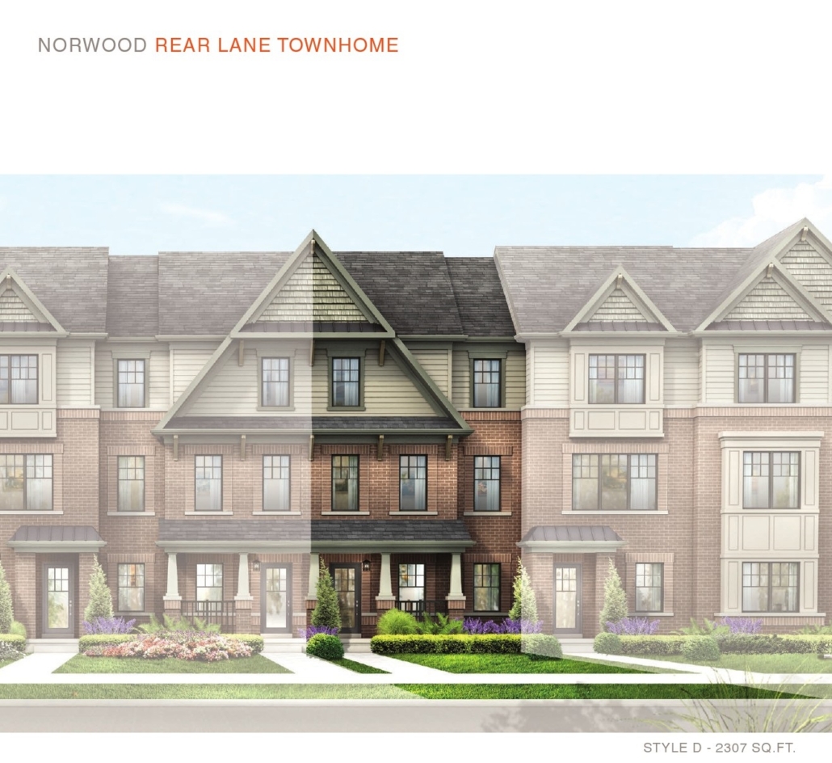
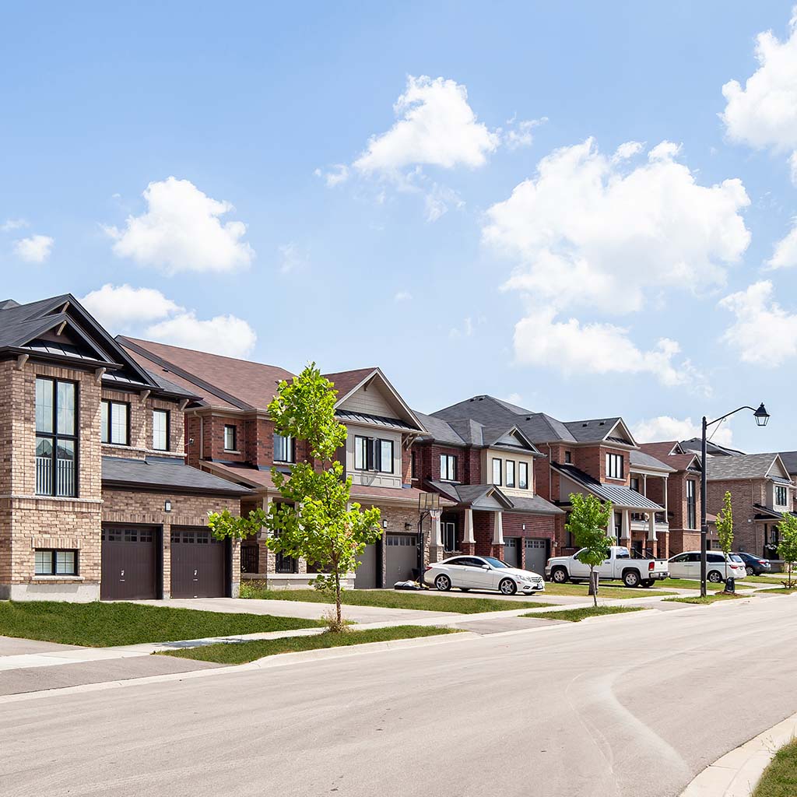
Deposit Structure:
$10,000 With Aps
$15,000 - 15 Days
$25,000 - 30 Days
Lush forms a community immersed in the richness of nature, uniquely situated in the heart of Stoney Creek. Beyond its natural allure, this neighborhood has cultivated its distinct identity and charm. Embracing the dynamism accompanying growth and transformation, Lush provides residents the chance to craft their desired lifestyle. The upcoming release of townhomes in this community offers an opportunity to own a residence in one of Ontario’s liveliest neighborhoods.
Located just minutes away from Hamilton, Stoney Creek is adopting an approachable vibrancy and the lively ambiance of a small town, enriched by its close proximity to one of the GTA’s rapidly expanding creative hubs. Within Lush’s new collection of 3-4 bedroom townhomes, set amidst a flourishing community with exceptional amenities, we invite you to discover your next home with Empire at Lush.
Stoney Creek is strategically positioned mere minutes from the heart of Hamilton, providing a harmonious blend of small-town allure and the dynamic energy of a big city. These towns boast remarkable features and finishes, surrounded by natural green spaces and expansive parklands, all while maintaining proximity to urban amenities, transportation choices, and major thoroughfares.
With its convenient location just minutes away from essential daily needs and lifestyle amenities, Empire Lush Towns residents will enjoy effortless access to a diverse array of dining, shopping, and entertainment opportunities. Additionally, Heritage Hill Shopping Centre, situated nearby, presents a variety of retailers and services for residents to explore.
Stoney Creek, a charming hamlet nestled within Hamilton, boasts an abundance of natural beauty with expansive green spaces, conservation areas, verdant parklands, winding nature trails, and captivating waterfalls. Situated just moments away from Empire Lush Towns are notable destinations such as Heritage Green Sports Park, Felker’s Falls Conservation Area, Albion Falls, and Devil’s Punchbowl Conservation Area.
Stoney Creek Mountain presents residents with awe-inspiring panoramic vistas, showcasing the surrounding landscapes, the city of Hamilton, and Lake Ontario. Nature’s beauty is readily accessible to residents, creating a serene and picturesque environment. The region provides an array of outdoor activities through its numerous parks, hiking trails, and green spaces, encouraging residents to embrace an active and health-conscious lifestyle.
Recognized for its family-friendly ambiance, Stoney Creek Mountain is well-equipped with schools, community centers, and amenities tailored for families, establishing it as an ideal locale for raising children. The community exudes a strong sense of unity, with residents actively participating in local events, community gatherings, and activities, fostering a tight-knit and supportive neighborhood.
Despite its natural setting, Stoney Creek Mountain seamlessly connects to urban conveniences. Residents enjoy easy access to shopping centers, restaurants, and entertainment options, creating a well-rounded lifestyle. The area offers a diverse range of housing options, including single-family homes, townhouses, and condominiums, catering to the varied preferences and needs of individuals and families.
Stoney Creek Mountain’s close proximity to the city of Hamilton ensures residents convenient access to additional amenities, cultural attractions, and employment opportunities, providing the best of both worlds. Adding to its allure is the historical significance of Stoney Creek, commemorated by the Battlefield House Museum and Park, which memorializes the War of 1812’s Battle of Stoney Creek, enriching the area with a cultural touch and a storied history.
The HSR manages Hamilton’s public bus service, delivering extensive coverage across the city. The bus routes establish connections between diverse neighborhoods, commercial districts, and key destinations. HSR offers both traditional bus services and Accessible Transportation Services (ATS) tailored for individuals with disabilities. Hamilton is a member of the Greater Toronto and Hamilton Area (GTHA), and GO Transit facilitates regional bus services linking Hamilton to other GTHA cities, including Toronto. Additionally, GO Transit operates train services connecting Hamilton and Toronto, offering a convenient option for commuters.
At the time of my last update, Hamilton was in the planning phase for a new Light Rail Transit (LRT) system, referred to as the B-Line LRT. This initiative aims to enhance public transit options within the city, with a particular focus on the B-Line corridor.
Hamilton has introduced bike share programs, enabling residents and visitors to rent bicycles for short journeys. This initiative aligns with the city’s commitment to promoting sustainable and active transportation.
Car-sharing services are also accessible in Hamilton, providing residents with extra transportation choices as needed.
Hamilton boasts a robust highway infrastructure, including the Queen Elizabeth Way (QEW) and the Lincoln M. Alexander Parkway. These roadways facilitate efficient travel within the city and to neighboring regions.
Hamilton is actively pursuing economic diversification, moving beyond its historical industrial foundation. The city has successfully attracted investments in key sectors such as healthcare, education, and information technology. Demonstrating this commitment to fostering innovation and entrepreneurship, initiatives like the development of the Innovation Factory and the McMaster Innovation Park have been undertaken.
Investments in infrastructure projects are a priority for Hamilton, aiming to enhance transportation and connectivity. Notable among these initiatives is the planning of a Light Rail Transit (LRT) system, exemplified by the B-Line LRT. This strategic move seeks to improve public transit options and support urban development along vital corridors.
The redevelopment of Hamilton’s waterfront has been a central focus, with projects designed to breathe new life into the area. These endeavors aim to make the waterfront more accessible to the public, creating spaces for recreational activities, parks, and cultural events.
Significant growth in residential and commercial developments, including condominiums, townhouses, and mixed-use projects, has been observed in the city. This surge in housing options is indicative of the rising demand, driven by Hamilton’s appeal as an affordable alternative to larger neighboring cities.
Hamilton has actively nurtured its cultural and arts scene through initiatives supporting local artists and cultural events. This includes ongoing efforts in the development and revitalization of cultural spaces, galleries, and theaters.
The presence of esteemed educational institutions, such as McMaster University, has played a pivotal role in contributing to the city’s growth. These institutions serve as magnets, attracting students, researchers, and professionals, thereby fostering a knowledge-based economy.
Diligent efforts have been made to revitalize brownfield sites, transforming once-underutilized industrial areas into vibrant mixed-use developments, parks, and green spaces. This commitment reflects Hamilton’s dedication to sustainable urban planning and redevelopment.
EXTERIOR FEATURES:
INTERIOR FEATURES:
INTERIOR KITCHEN FEATURES:
BATHROOM FEATURES:
LAUNDRY FEATURES:
FLOORING FEATURES:
PAINTING FEATURES:
ELECTRICAL FEATURES:
HEATING FEATURES:
Investing in this project presents a lucrative opportunity due to its strategic location, robust infrastructure, and diversified economic focus. With a mix of modern amenities, innovative design, and a commitment to sustainability, the potential for strong returns is heightened in this promising venture.
The Lush Townhomes project is currently in the dynamic construction phase, marking a significant milestone in its development. Construction activities are progressing steadily, showcasing the transformation of vision into tangible reality. The site is abuzz with activity as skilled professionals work to bring the meticulously planned townhomes to life. This phase underscores the commitment to delivering high-quality residences, blending modern design with functionality. As construction advances, anticipation grows for the vibrant community that will soon emerge in the heart of Stoney Creek.
Empire Communities, a renowned developer, spearheads the Lush Townhomes project with a proven track record of delivering exceptional residential developments. With a commitment to innovation and quality craftsmanship, Empire is synonymous with creating vibrant and sustainable communities. Their expertise in blending modern design and thoughtful planning ensures the Lush Townhomes project aligns seamlessly with the evolving needs of homeowners. Empire Communities’ involvement instills confidence in the project’s success and underscores their dedication to shaping thriving neighborhoods.
Hamilton ranks as the fifth most populous city in Ontario and boasts the 27th highest population density. It’s a short drive to the Hamilton GO Centre stop, connecting seamlessly to the Lakeshore West GO route leading to Union Station. Conveniently accessible via the Upper Centennial Pkwy, QEW, and 403, Hamilton offers easy transit options. The city is a hub for the finest dining, shopping, and entertainment experiences. Additionally, Hamilton is home to 125+ waterfalls and trails, with nearby parks like Cline Park, Valley Park, and the Eramosa Karst Conservation Area.
Investing in this project stands as a compelling opportunity, backed by the reputable developer, Empire Communities, and the project’s strategic location in the thriving city of Hamilton. The ongoing construction phase reflects tangible progress, promising the realization of meticulously planned Lush Townhomes. With Empire’s proven track record, the blend of modern design and functionality ensures a promising return on investment. The project’s proximity to key amenities, efficient transit options, and the city’s natural attractions make it an enticing prospect for investors seeking long-term value and growth potential. In conclusion, Lush Townhomes presents a solid investment opportunity at the intersection of quality living and strategic urban development.
| Suite Name | Suite Type | Size | View | Price | ||
|---|---|---|---|---|---|---|
|
Sold Out
 |
Breton | 3.5 Bed , 2.5 Bath | 1373 SQFT | North |
$709,990
$517/sq.ft
|
More Info |
|
Sold Out
 |
Hampton | 3.5 Bed , 2.5 Bath | 1517 SQFT | North |
$724,990
$478/sq.ft
|
More Info |
|
Sold Out
 |
Breton End | 3.5 Bed , 2.5 Bath | 1415 SQFT | North |
$739,990
$523/sq.ft
|
More Info |
|
Sold Out
 |
Moncton Corner | 3.5 Bed , 2.5 Bath | 1479 SQFT | North |
$754,990
$510/sq.ft
|
More Info |
|
Sold Out
 |
Sherbrooke Corner | 3.5 Bed , 2.5 Bath | 1630 SQFT | North |
$769,990
$472/sq.ft
|
More Info |
|
Available
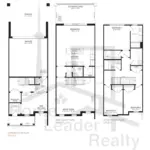 |
Norwwood Unit 3 | 3.5 Bed , 3 Bath | 2307 SQFT |
$899,990
$390/sq.ft
|
More Info | |
|
Available
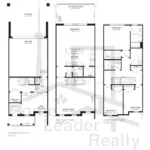 |
Norwwood Unit 13 | 3.5 Bed , 3 Bath | 2307 SQFT |
$899,990
$390/sq.ft
|
More Info | |
|
Available
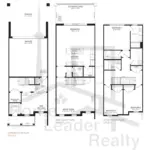 |
Norwwood Unit 14 | 3.5 Bed , 3 Bath | 2307 SQFT |
$899,990
$390/sq.ft
|
More Info | |
|
Available
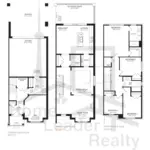 |
Stamford End Unit 8 | 4.5 Bed , 3 Bath | 2436 SQFT |
$949,990
$390/sq.ft
|
More Info |
300 Richmond St W #300, Toronto, ON M5V 1X2
inquiries@Condoy.com
(416) 599-9599
We are independent realtors® with Home leader Realty Inc. Brokerage in Toronto. Our team specializes in pre-construction sales and through our developer relationships have access to PLATINUM SALES & TRUE UNIT ALLOCATION in advance of the general REALTOR® and the general public. We do not represent the builder directly.
