E11even Altamont Towns is a New Condo Townhome development by Conder Developments located at Yonge St & Finch Ave, Toronto.
Register below to secure your unit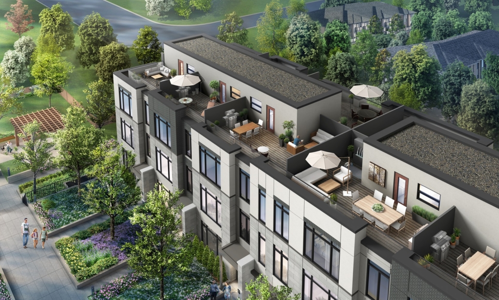
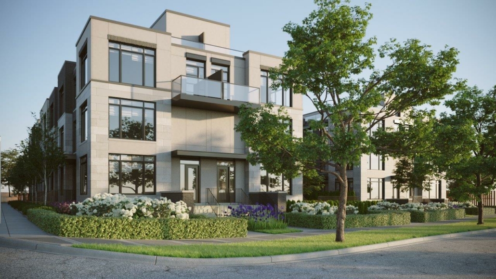
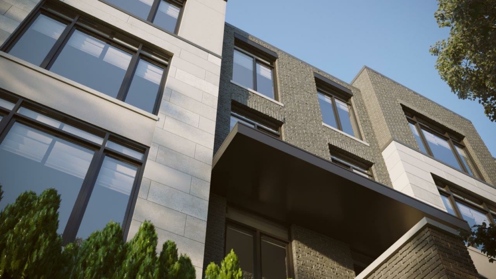
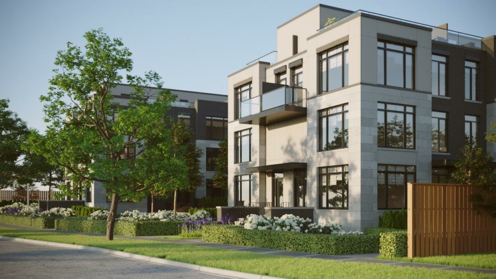
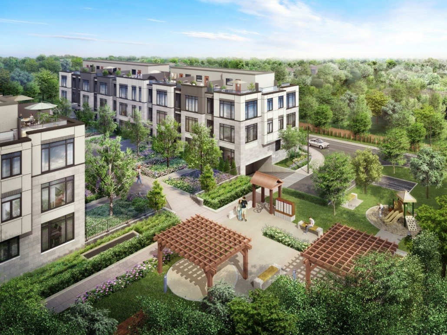
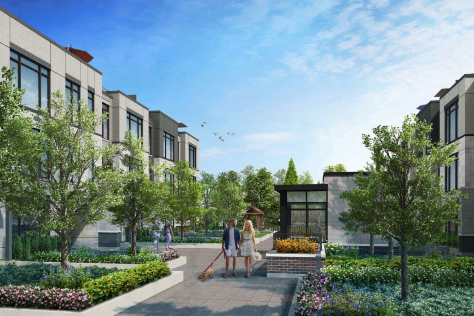
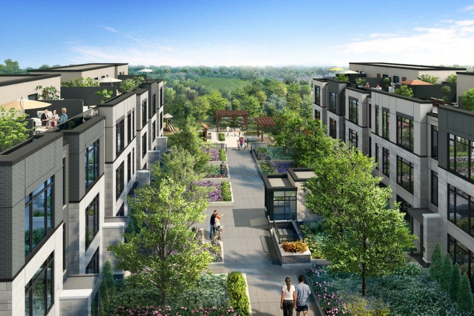
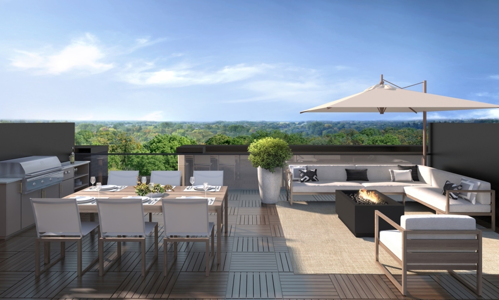
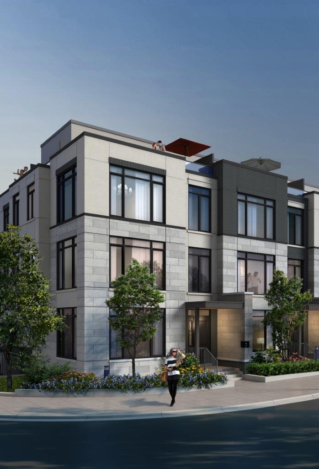
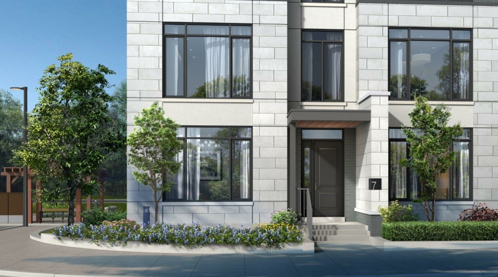
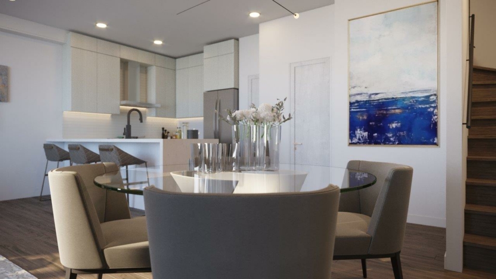
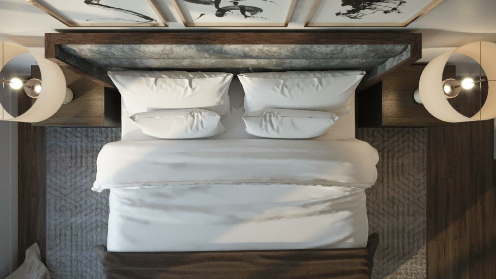
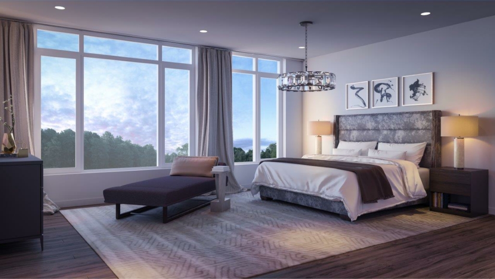
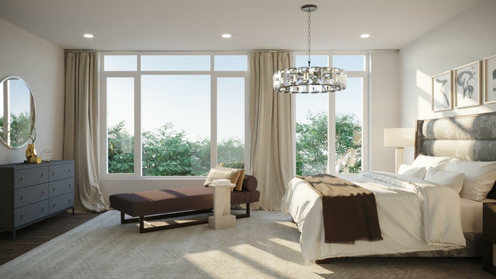
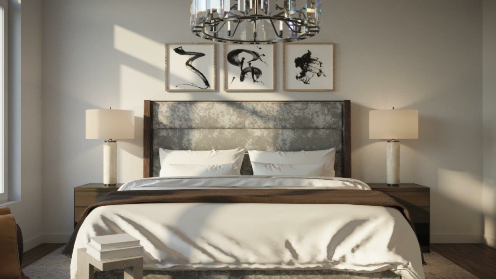
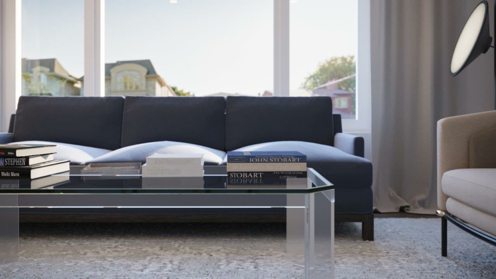
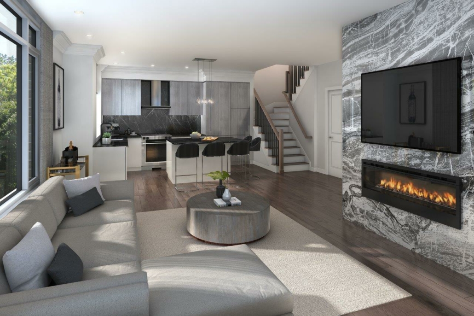
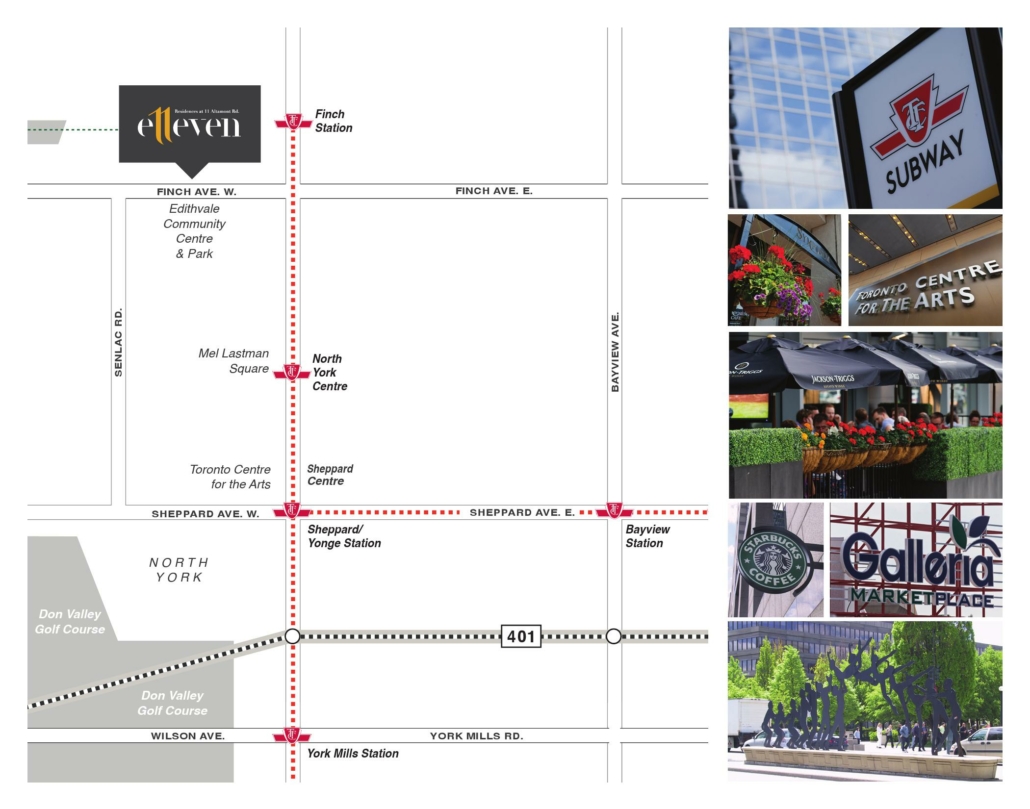
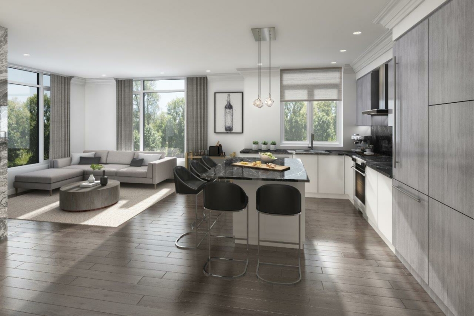
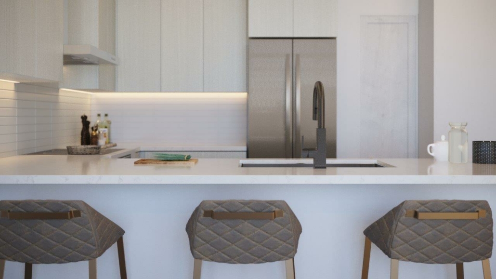
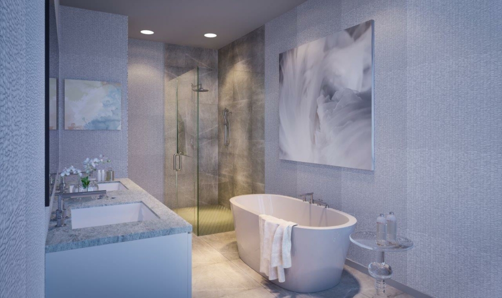
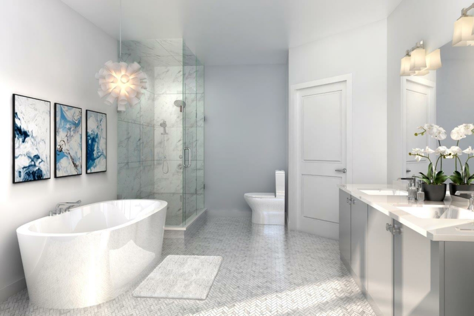
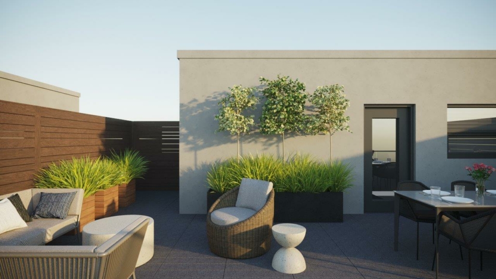
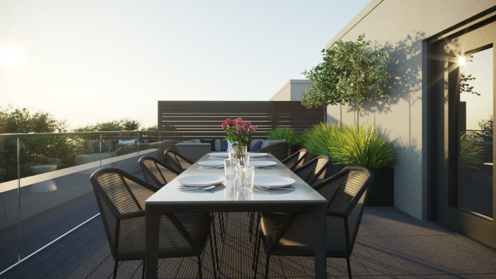
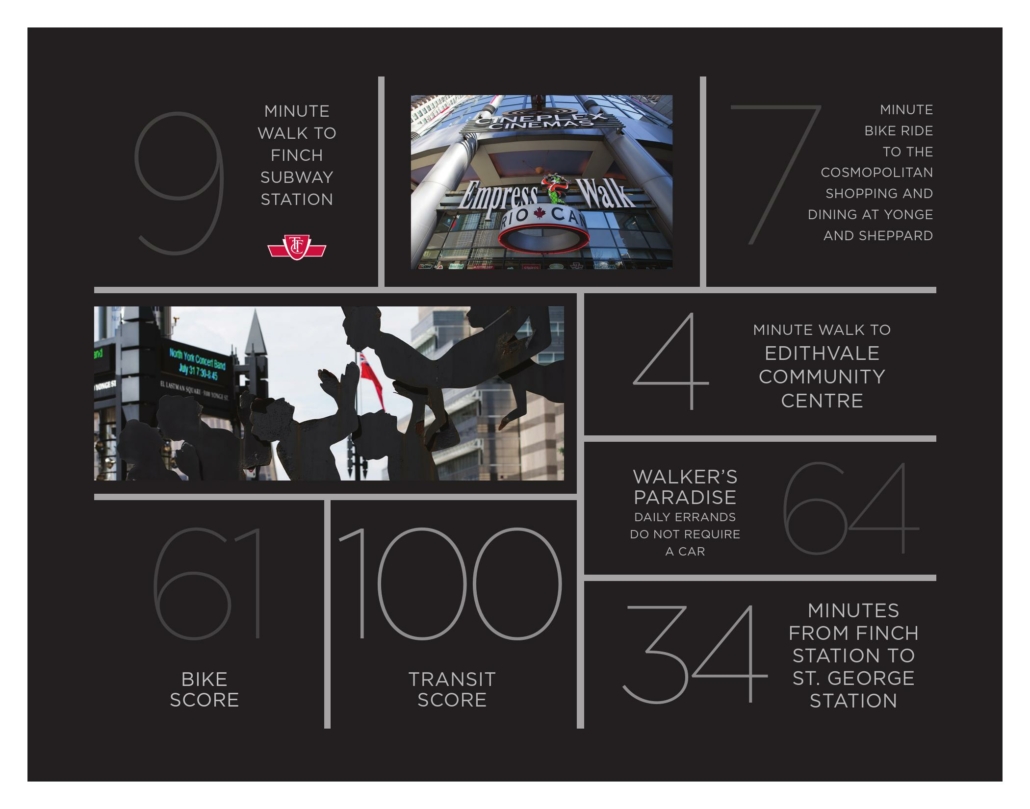
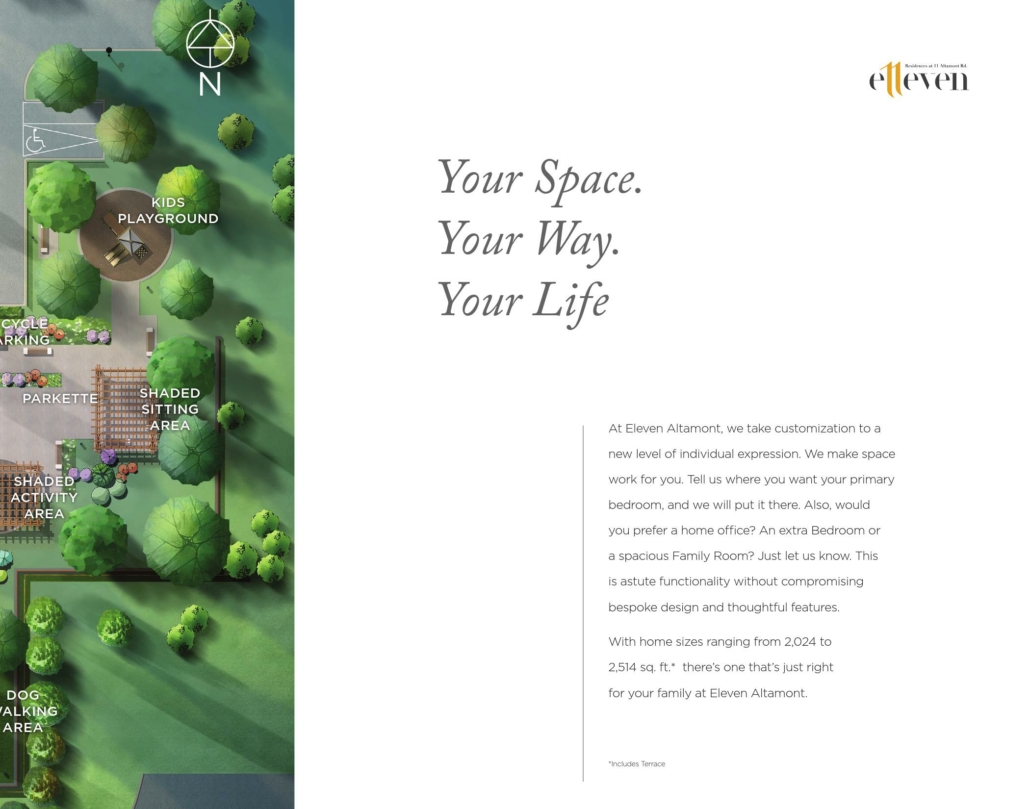
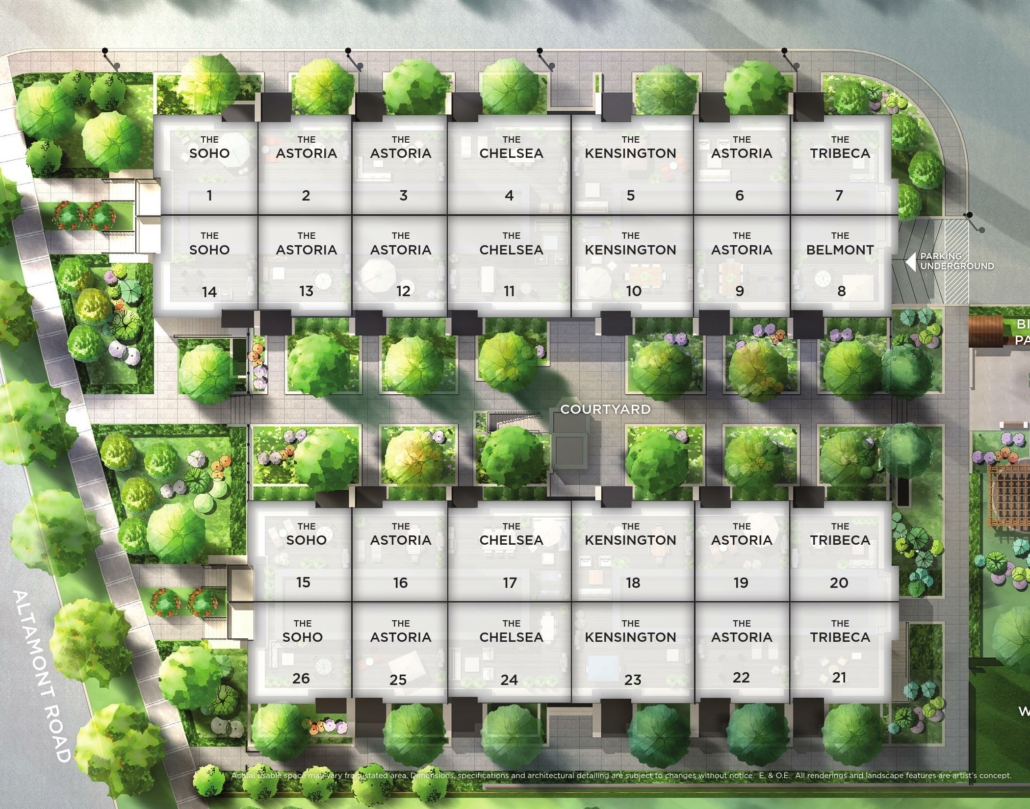
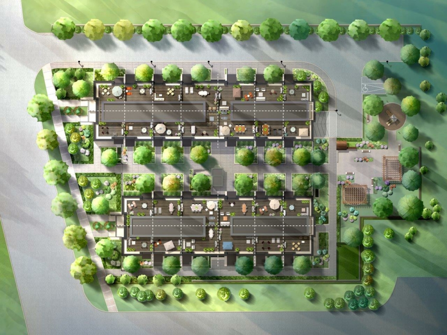
DEPOSIT STRUCTURE IS AS FOLLOWS:
$20,000 upon signing
5% of the balance in 60 days
5% in 120 days
5% At start of the construction
$0 Deposit Needed on occupancy
E11even Altamont Towns, an innovative condominium townhome project by Conder Developments, is strategically located at the intersection of Yonge St & Finch Ave in Toronto. These elegant 3-story townhomes feature expansive floorplans, rooftop terraces, and upscale amenities. The development is designed to enhance an urban master-planned residential community, incorporating landscaped courtyards, walkways, and parks that seamlessly blend convenience with sophistication.
Situated in the family-oriented Willowdale neighborhood of North York, E11even Altamont Towns enjoys close proximity to various local amenities, businesses, and transportation options. Just a 12-minute walk from the development, Yonge Street serves as the neighborhood’s primary retail hub and a major transit corridor. Residents benefit from access to a diverse array of businesses, international dining options, banks, pharmacies, and coffee shops.
The area’s convenience is further enhanced by public institutions such as the Edithvale Community Centre and Bathurst-Drewry Medical Centre. Educational opportunities abound with nearby schools including Willowdale Middle School, Churchill Public School, McKee Public School, and RJ Lang Elementary and Middle School. For childcare services, residents can avail themselves of the nearby Play and Grow Childcare Centre.
| Suite Name | Suite Type | Size | View | Price | ||
|---|---|---|---|---|---|---|
|
Available
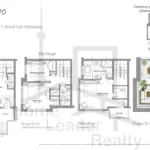 |
The Soho Unit 1 | 3 Bed , 3 Bath | 2084 SQFT |
$1,534,900
$737/sq.ft
|
More Info | |
|
Available
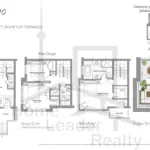 |
The Soho Unit 14 | 3 Bed , 3 Bath | 2084 SQFT |
$1,574,900
$756/sq.ft
|
More Info | |
|
Available
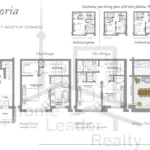 |
The Astoria Unit 2 | 3 Bed , 3 Bath | 2024 SQFT |
$1,484,900
$734/sq.ft
|
More Info | |
|
Available
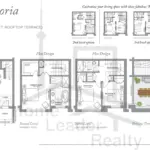 |
The Astoria Unit 3 | 3 Bed , 3 Bath | 2024 SQFT |
$1,484,900
$734/sq.ft
|
More Info | |
|
Available
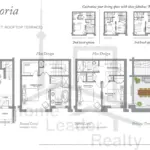 |
The Astoria Unit 6 | 3 Bed , 3 Bath | 2024 SQFT |
$1,484,900
$734/sq.ft
|
More Info | |
|
Available
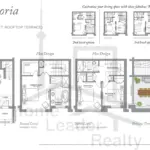 |
The Astoria Unit 12 | 3 Bed , 3 Bath | 2024 SQFT |
$1,514,900
$748/sq.ft
|
More Info | |
|
Available
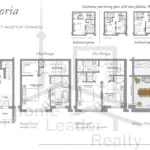 |
The Astoria Unit 13 | 3 Bed , 3 Bath | 2024 SQFT |
$1,514,900
$748/sq.ft
|
More Info | |
|
Available
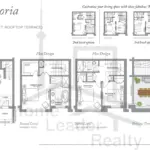 |
The Astoria Unit 9 | 3 Bed , 3 Bath | 2024 SQFT |
$1,514,900
$748/sq.ft
|
More Info | |
|
Available
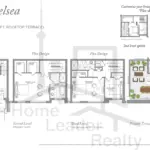 |
The Chelsea Unit 4 | 3 Bed , 3 Bath | 2514 SQFT |
$1,634,900
$650/sq.ft
|
More Info | |
|
Available
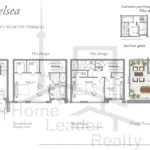 |
The Chelsea Unit 11 | 3 Bed , 3 Bath | 2514 SQFT |
$1,664,900
$662/sq.ft
|
More Info | |
|
Available
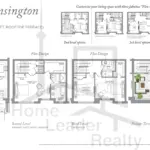 |
The Kensington Unit 5 | 3 Bed , 3 Bath | 2509 SQFT |
$1,624,900
$648/sq.ft
|
More Info | |
|
Available
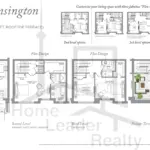 |
The Kensington Unit 10 | 3 Bed , 3 Bath | 2509 SQFT |
$1,654,900
$660/sq.ft
|
More Info | |
|
Available
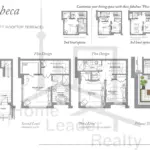 |
The Tribeca Unit 7 | 3 Bed , 3 Bath | 2123 SQFT |
$1,544,900
$728/sq.ft
|
More Info | |
|
Available
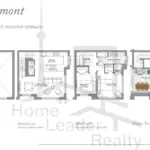 |
The Belmont Unit 8 | 2 Bed , 2 Bath | 1708 SQFT |
$1,334,900
$782/sq.ft
|
More Info |
300 Richmond St W #300, Toronto, ON M5V 1X2
inquiries@Condoy.com
(416) 599-9599
We are independent realtors® with Home leader Realty Inc. Brokerage in Toronto. Our team specializes in pre-construction sales and through our developer relationships have access to PLATINUM SALES & TRUE UNIT ALLOCATION in advance of the general REALTOR® and the general public. We do not represent the builder directly.
