Corktown Condos is a New Condo development by Slate Asset Management located at King St S & Charlton Ave E, Hamilton.
Register below to secure your unit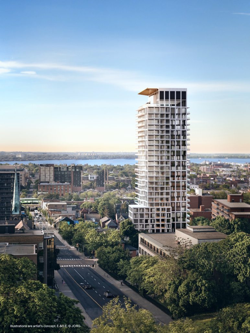
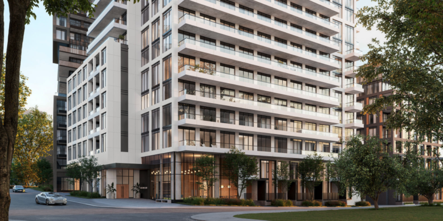
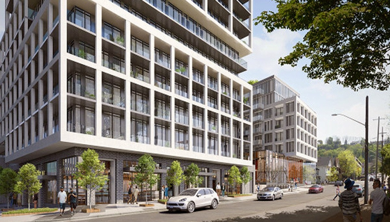
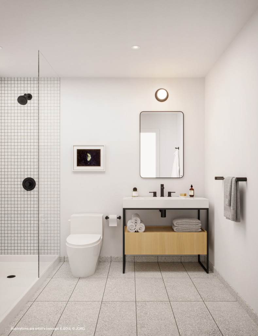
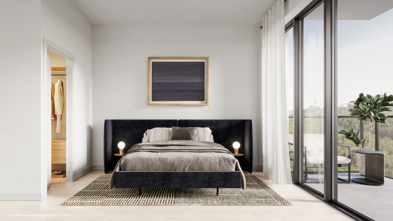
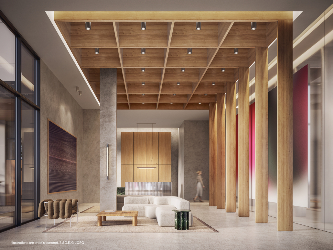
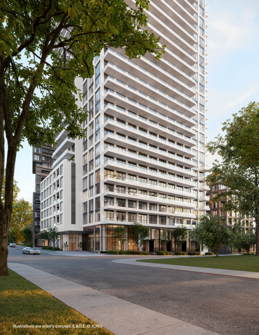
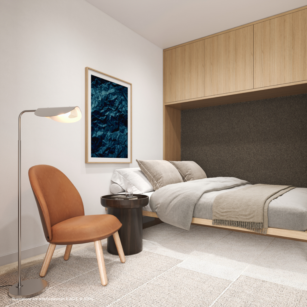
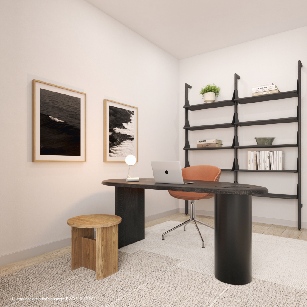
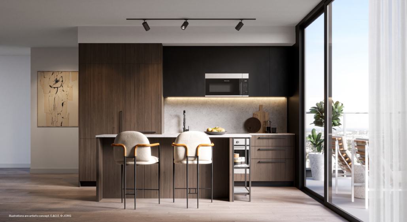
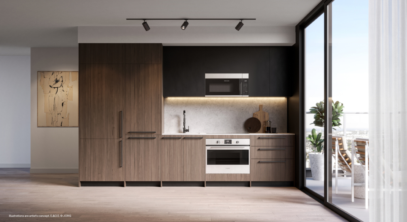
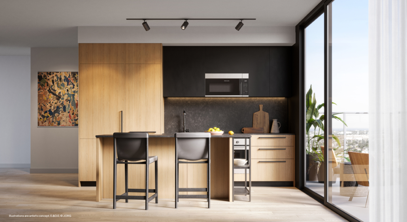
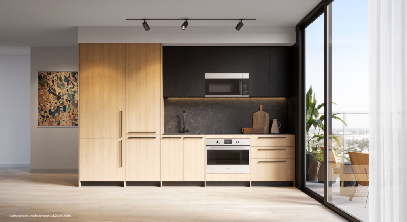
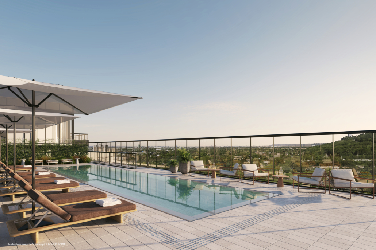
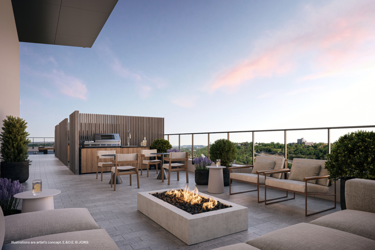
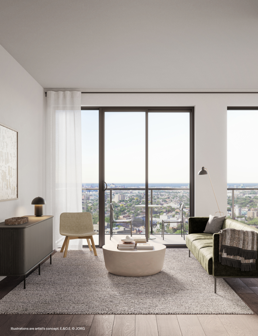
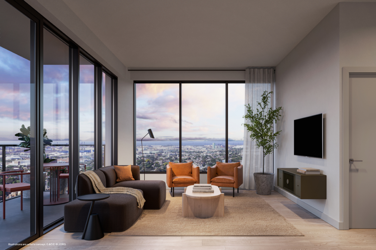
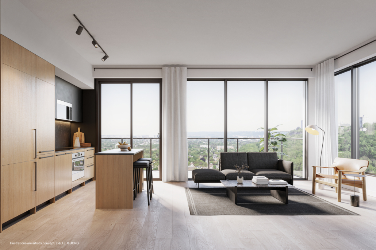
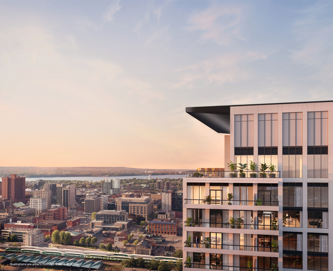
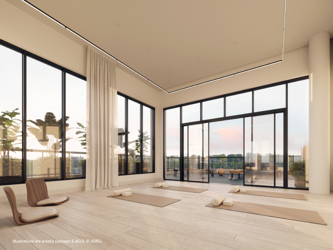
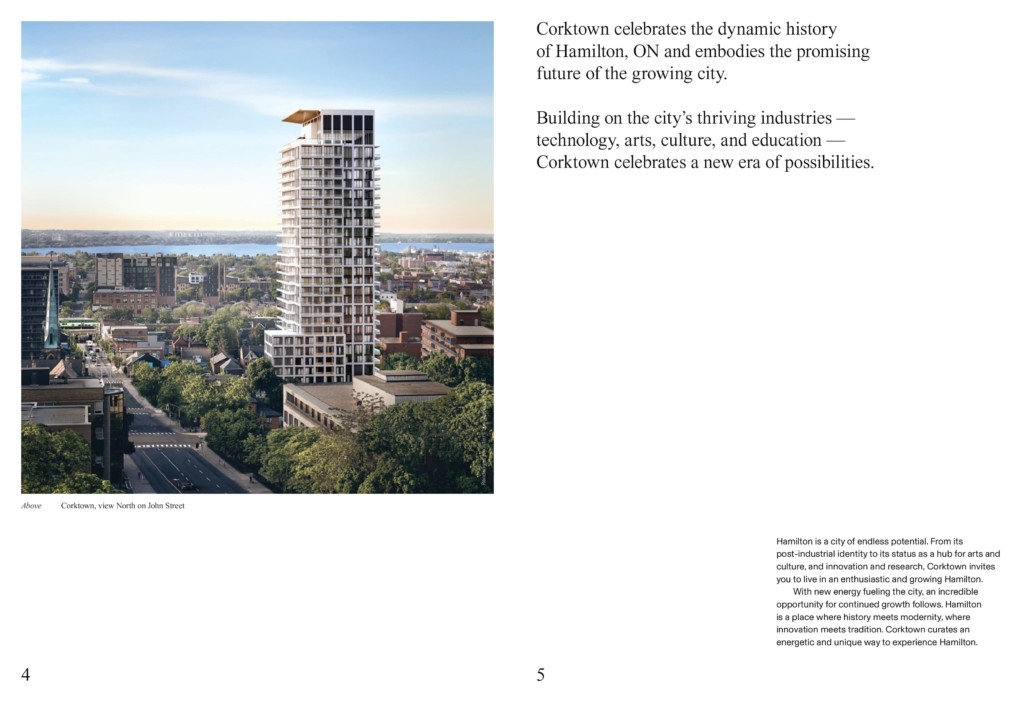
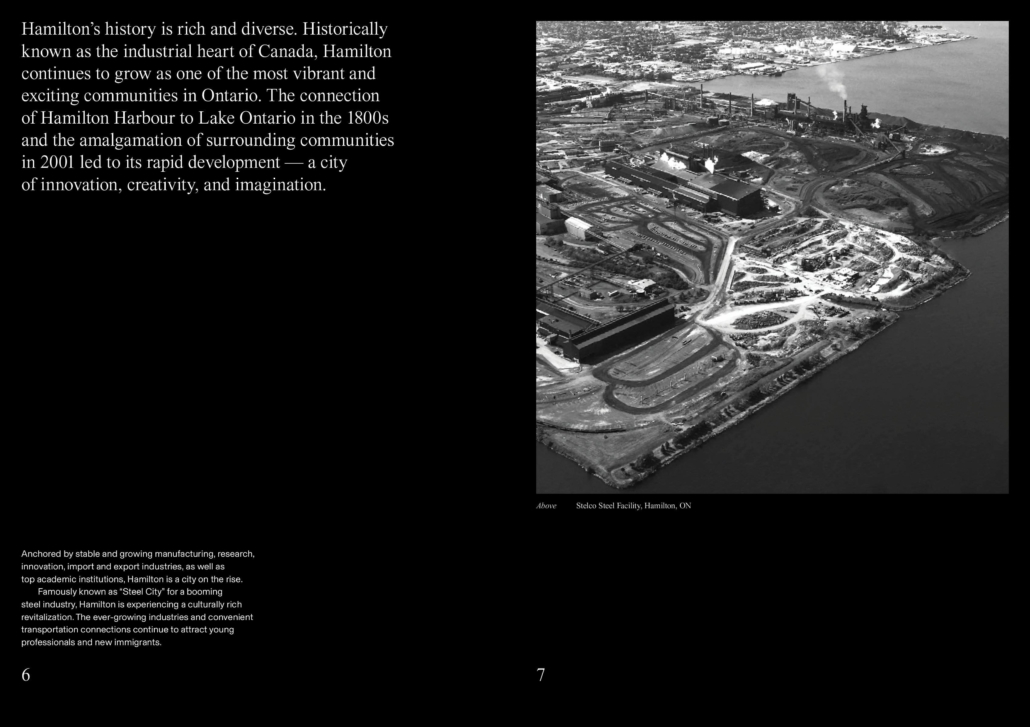
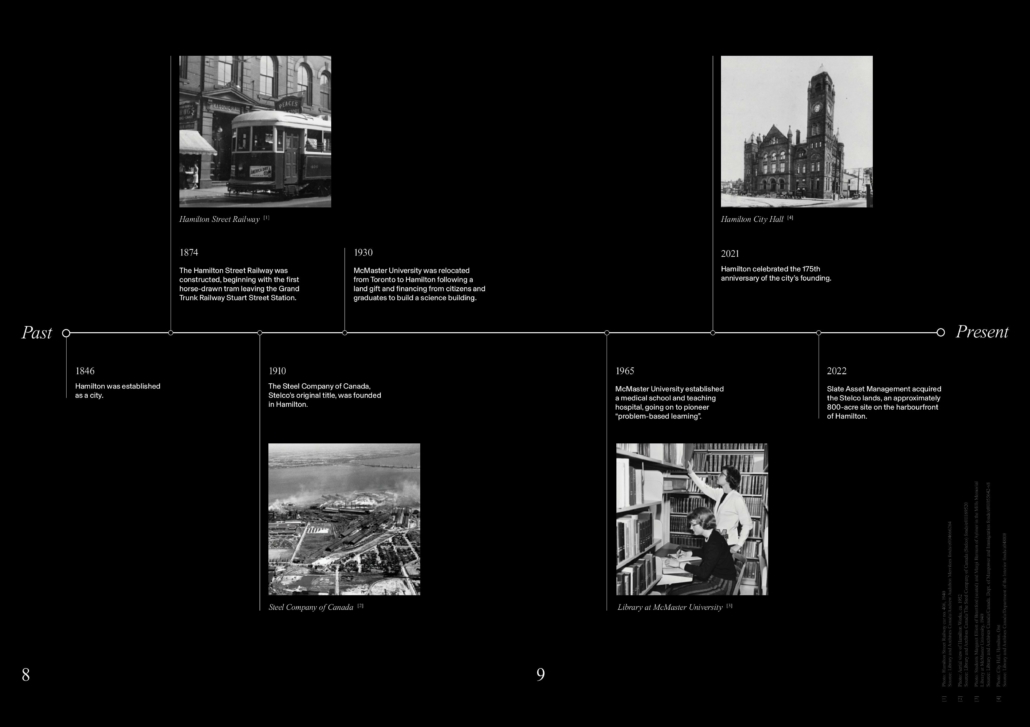
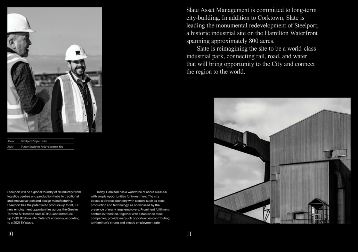
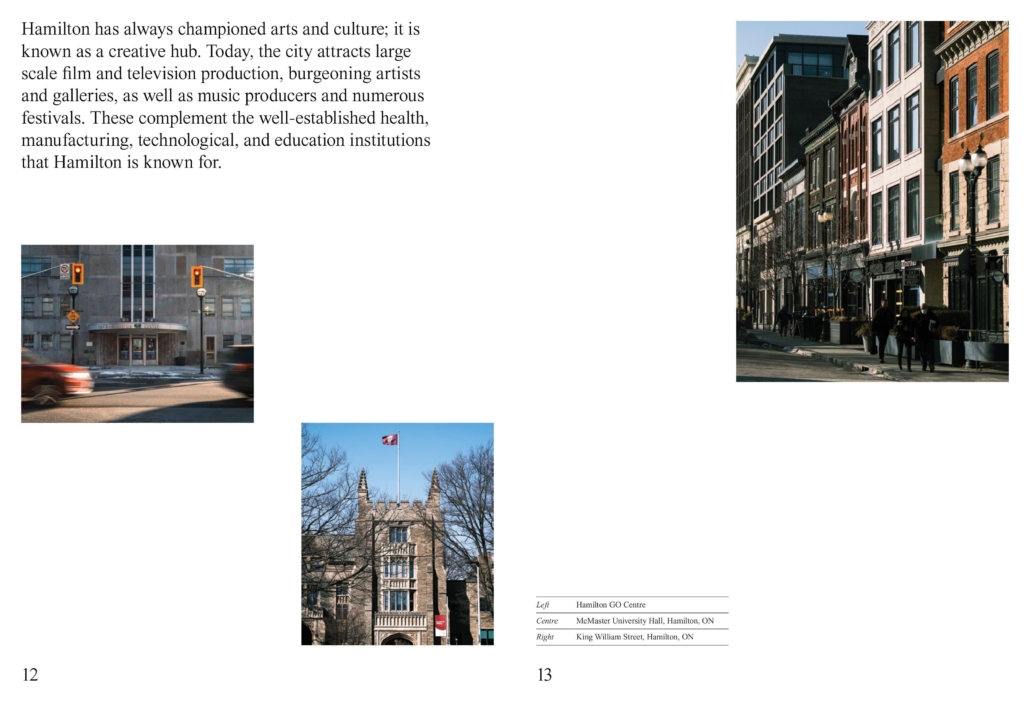
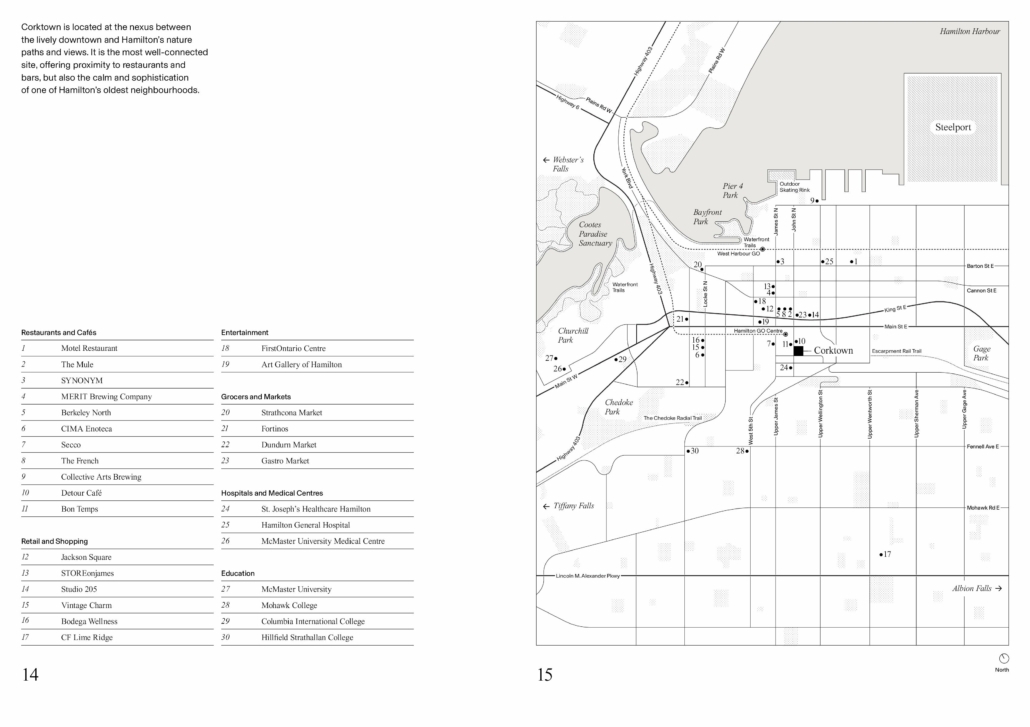
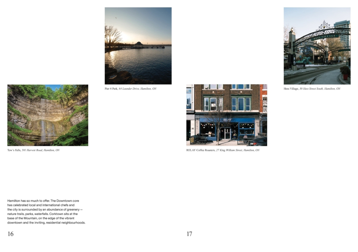
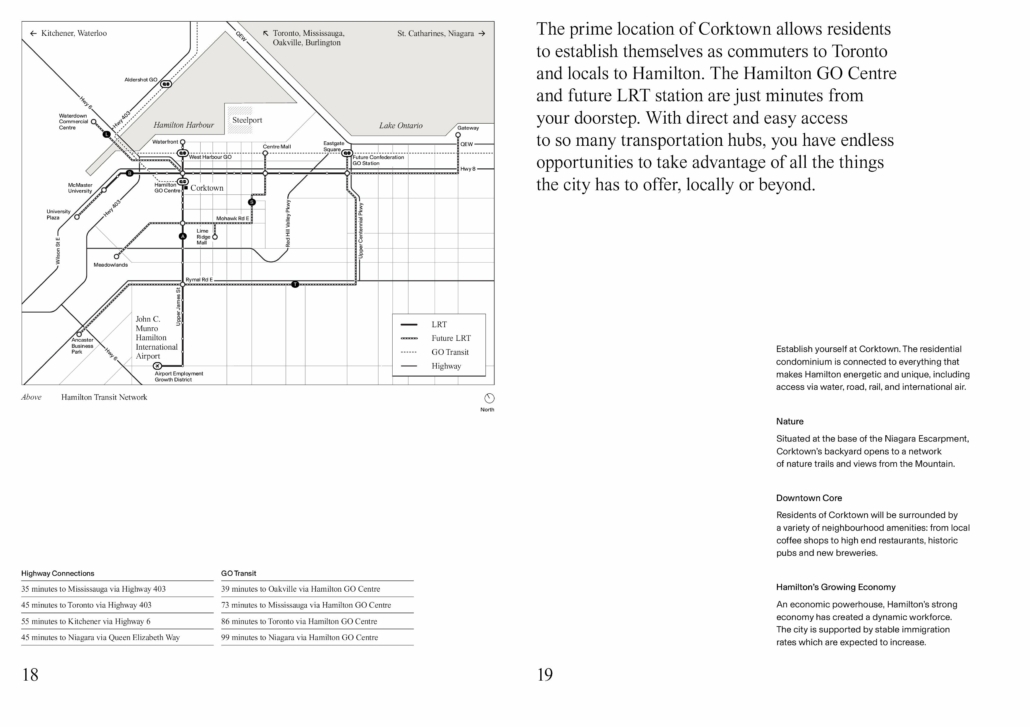
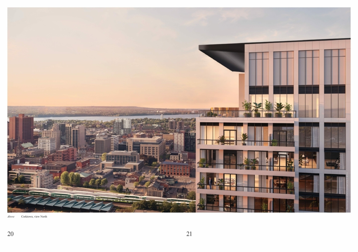
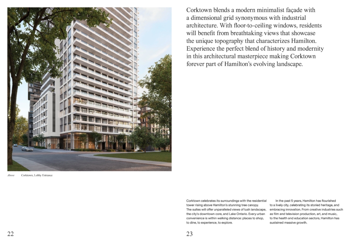
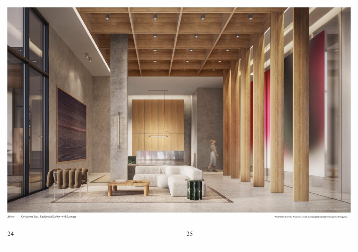
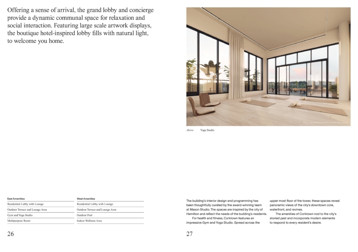
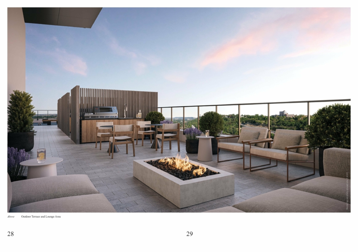
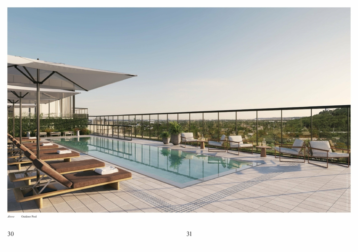
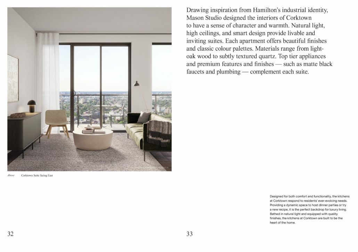
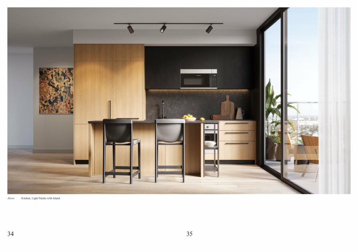
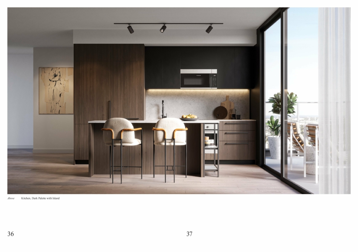
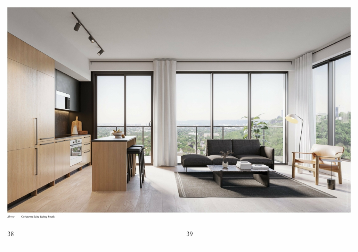
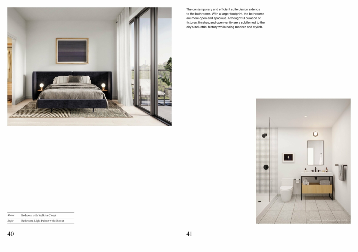
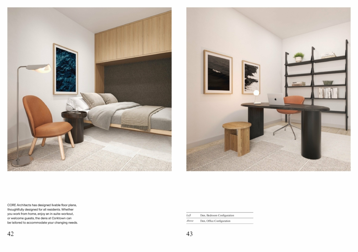
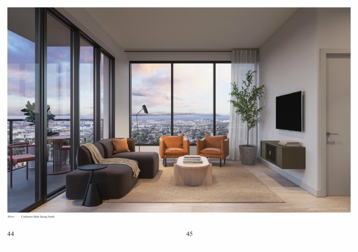
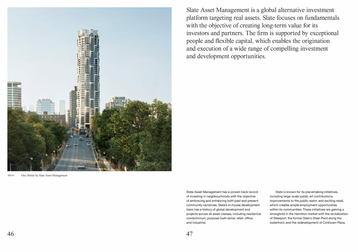
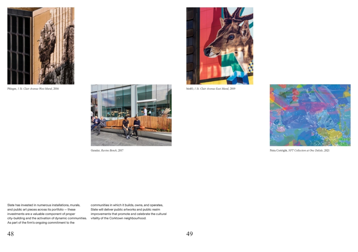
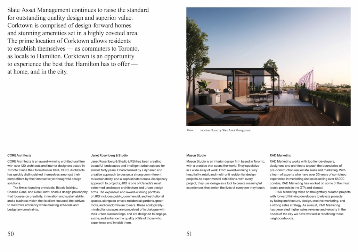
$5,000 WITH OFFER (MUST BE A BANK DRAFT)
2.5% IN 30 DAYS
2.5% IN 60 DAYS
2.5% IN 120 DAYS
2.5% IN 180 DAYS
5% IN 1095 DAYS
5% DUE ON OCCUPANCY
This elegant tri-tower skyscraper promises captivating vistas of Lake Ontario.
Situated in Hamilton, Corktown Condos is an upcoming high-rise condominium project by SLATE, featuring three residential towers of 27, 14, and 8 stories respectively. Positioned near John St S, close to Highway 8 and John Street in the Corktown neighborhood, this pre-construction development is set to introduce a total of 769 dwellings, ranging from one to three-bedroom units.
As Hamilton’s downtown core undergoes rapid development, it has become a highly desirable residential area. The region is experiencing a comprehensive revitalization initiative, with significant investments in transit, infrastructure, employment, education, and entertainment. Corktown Condos, situated on the Hamilton Escarpment, comprises two architecturally forward high-rise buildings. These residences boast contemporary exteriors, impressive amenities, and panoramic views of the city and Lake Ontario. Centrally located, residents will enjoy easy access to the new Hamilton LRT, top-tier educational institutions, a vibrant array of lifestyle amenities, and ample green spaces.
Corktown Condos is situated in the expansive Hamilton region, specifically within the Corktown neighborhood, offering excellent access to urban amenities such as transit, shopping, and dining. Boasting impressive scores of 85/100 for walkability, 86 for transit, and 79 for biking, this address ensures convenient mobility, with biking being notably favored as the optimal mode of transportation in the area.
All your needs and desires are within easy reach, as the condos are centrally located amidst Hamilton’s vibrant arts and culture scene, alongside many of the city’s premier attractions, shopping districts, dining establishments, and recreational facilities. Notably, the development is in proximity to Hamilton’s City Hall, the Hamilton Conservatory for the Arts, Whitehern Historic House and Garden, a YMCA branch, and numerous restaurants, offering a convenient lifestyle for investors, buyers, and renters alike.
This high-rise development enjoys close proximity to St. Joseph’s Healthcare, the FirstOntario Concert Hall, and the 19,000-capacity FirstOntario Centre sports and entertainment arena. Nature enthusiasts will appreciate the abundance of green spaces and easy access to the harborfront. Additionally, the ongoing revitalization project at Pier 8 is set to bring 1,500 new homes, shops, fitness and health centers, cafes, and food markets.
Traveling in and around the area is made simple with multiple bus routes servicing John Street and adjacent streets, including Main Street/Highway 8. Public transportation is a viable option for reaching downtown, with the West Harbour GO Station just a quick 5-minute drive away.
For motorists, Highway 8 serves as a key artery connecting residents to the 403 and then the 401. Commuters heading to downtown Toronto can reach their destination in as little as 50 minutes by car. The 403 also facilitates easy access to neighboring municipalities and employment hubs such as Burlington, Oakville, St. Catharines, and beyond.
Nestled in the heart of Hamilton, Corktown grants residents convenient access to a diverse range of urban amenities, from chic boutiques and shops to an array of dining options tailored to different tastes. Renowned for its exceptional walkability score of 85/100, the neighborhood facilitates residents in effortlessly reaching daily necessities, entertainment, and services on foot, fostering a pedestrian-friendly atmosphere.
With a commendable transit score of 86/100, Corktown is seamlessly linked to public transportation options. Buses offer convenient connectivity to various parts of the city, and the nearby West Harbour GO Station ensures efficient access to regional transit.
Promoting eco-friendly transportation, Corktown boasts a notable bike score of 79/100, endorsing biking as a highly viable and favored mode of travel within the neighborhood—an enjoyable and health-conscious means to explore the surroundings.
At the core of Hamilton’s vibrant arts and culture scene, Corktown provides residents with proximity to cultural institutions like the Hamilton Conservatory for the Arts and historic sites such as the Whitehern Historic House and Garden.
Positioned in close proximity to Hamilton’s City Hall, a central hub for community events and civic activities, Corktown residents also have easy access to entertainment venues, including the FirstOntario Concert Hall and the FirstOntario Centre sports and entertainment arena, offering a diverse range of leisure activities.
Nature enthusiasts will find solace in the abundance of green spaces within the area, creating opportunities for outdoor activities and moments of relaxation. Additionally, the harborfront is readily accessible, providing a scenic environment for residents to unwind.
A notable highlight in Corktown is the ongoing revitalization project at Pier 8, introducing new homes, shops, fitness and health centers, cafes, and food markets. This transformative development elevates the overall lifestyle and amenities available to Corktown residents.
Corktown, including the upcoming Corktown Condos, showcases an impressive transit score of 86/100, underscoring its robust connectivity to public transportation. This ensures that residents, including those residing in Corktown Condos, can readily depend on efficient and dependable transit services for their daily commuting needs.
Numerous bus routes crisscross Corktown, offering residents convenient options for local travel and easy access to various parts of the city. This extensive bus network significantly contributes to the overall accessibility and mobility of residents in the Corktown area, including those residing in the new Corktown Condos.
A notable advantage for Corktown residents, including Corktown Condos residents, is the proximity of the West Harbour GO Station. This transit hub, located nearby, provides swift and efficient access to regional transit services, connecting residents to neighboring areas and beyond.
In addition to its robust transit options, Corktown is distinguished by its high walkability score of 85/100. This indicates that a multitude of daily errands and activities can be conveniently accomplished on foot, fostering a pedestrian-friendly environment and reducing the dependence on motorized transportation—a feature that extends to those living in Corktown Condos.
With a commendable bike score of 79/100, Corktown promotes environmentally friendly transportation. Biking not only serves as a practical means of travel within the neighborhood but also offers residents, including those in Corktown Condos, a healthy and enjoyable way to explore their surroundings.
Corktown’s accessibility is further heightened by its proximity to Highway 8, a major arterial road linking residents, including Corktown Condos residents, to the 403 and subsequently the 401. This proves particularly convenient for those who need to commute to neighboring municipalities or employment hubs by car.
For commuters heading to downtown Toronto, Corktown’s strategic location ensures relatively quick access. The 403 provides a direct route, allowing commuters, including residents of Corktown Condos, to reach downtown Toronto in as little as 50 minutes by car.
Hamilton’s downtown core is at the forefront of revitalization endeavors, witnessing numerous initiatives dedicated to enriching the urban landscape. Substantial investments in infrastructure, public spaces, and cultural amenities have played a pivotal role in breathing new life into the city center. This revitalization effort extends to include developments such as Corktown Condos, contributing to the modernization of the city’s skyline and providing contemporary living and working spaces.
The real estate sector in Hamilton has experienced notable growth, driven by an escalating demand for both residential and commercial properties. The emergence of new developments, including condominiums like Corktown Condos and mixed-use projects, is reshaping the city’s architectural profile and meeting the evolving needs of its residents.
Hamilton has committed significant resources to infrastructure improvements, encompassing transit systems, roads, and utilities. These enhancements not only bolster overall connectivity within Hamilton but also position the city as an enticing destination for businesses and residents alike. Corktown Condos, being part of this urban transformation, benefits from these infrastructure enhancements, offering its residents enhanced accessibility.
Home to esteemed educational institutions such as McMaster University and Mohawk College, Hamilton fosters a culture of innovation and research. The presence of these institutions attracts students and professionals to contribute to the city’s knowledge-based economy, creating a vibrant intellectual environment that Corktown Condos residents can engage with.
The economic landscape of Hamilton has diversified, providing a spectrum of employment opportunities across various sectors. This diversification has resulted in a more resilient economy, drawing in businesses and skilled workers to the region, including those choosing to make Corktown Condos their home.
Hamilton’s commitment to cultivating a vibrant arts and culture scene is evident in numerous galleries, theaters, and cultural events. This dedication to fostering creativity adds to the city’s overall allure and contributes to a rich and diverse cultural fabric, creating an enriching environment for residents, including those in Corktown Condos.
The ongoing development of the waterfront, exemplified by projects like the Pier 8 revitalization, is a central focus for the city. These initiatives aim to craft appealing public spaces, residential areas, and recreational facilities along the harborfront, enhancing the quality of life for residents, including those in Corktown Condos.
Hamilton has firmly established itself as a healthcare hub, housing leading institutions such as Hamilton Health Sciences and St. Joseph’s Healthcare. The healthcare sector not only contributes significantly to the city’s reputation but also serves as a key economic driver, ensuring that residents, including those in Corktown Condos, have access to quality healthcare services.
The city’s culinary scene has flourished, with a burgeoning array of restaurants, cafes, and food markets offering diverse dining experiences. This culinary renaissance adds a flavorful dimension to the overall quality of life in Hamilton, providing residents, including those in Corktown Condos, with a variety of gastronomic delights.
Efforts to enhance public transit, including the introduction of the Hamilton LRT (Light Rail Transit) system, underscore a commitment to improving accessibility and connectivity within the city. These transit improvements contribute to the sustainable urban development of Hamilton, benefiting residents across the city, including those in Corktown Condos.
Building Amenities
[1] Both Tower and Mid-rise buildings will include the following “Building” features.
• 24-hour concierge
• Smart features:
• Amenity bookings online or app
• Mail Room
• Parking and Lockers
Shared Amenities
Tower
• Residential Lobby with Lounge
• Outdoor Terrace and Lounge Area
• Gym and Yoga Studio
• Multipurpose Room
• Mid-rise
• Residential Lobby with Lounge
• Outdoor Terrace and Lounge Area
• Outdoor Pool
• Indoor Wellness Area
Suite
• Solid core suite entry door
• Hollow core interior swing doors and/or barn doors, as per plan
• Patio, terrace, balcony, and/or juliet, as per plan
• Sliding patio, terrace, balcony, and/or juliet doors, as per plan
• White smooth painted ceilings throughout
• Approximately 9′ ceilings in principle areas, excluding any bulkheads and ceiling drops
• Double glazed low-e windows throughout
• Wide-plank laminate flooring throughout living areas
• Contemporary profiled painted baseboards and trim throughout
• Walk-in closets, as per plan
• Energy efficient, top loading, stacked washer and dryer
• Wire mesh shelving in closets and walk-in closets, as per plan
• Tiled laundry area
• Linen closet, with wire shelving, as per plan
• All suites, smart Wi-Fi thermostat enabled
• Sub-metered electricity and water
• Wi-Fi ready
• Capped ceiling outlet in dining area and den, as per plan
• Switch controlled receptacle in living room and bedroom, as per plan
Kitchen
• Custom kitchens designed by Mason Studio. Choice of two colour palettes, as per vendor’s sample packages:
• Light
• Classic, minimalist luxury
• Dark
• Elevated and warm
• Soft-closing precision doors and drawers throughout
• Stainless steel undermount sink
• Quartz countertop
• 24″ or 30″ appliances, as per plan
• Cooking appliances including built-in convection wall oven, and over the range microwave; electric cooktop, integrated panelized refrigerator, and dishwasher
• LED valence lighting, at upper cabinets
• Track lighting
• Cabinetry with flat panel doors
Bathroom
• Tile flooring
• Hard surface vanity top with integrated sink; soft close drawer
• Shower with frameless glass partition and wall tile and/or bathtub with tile surround, as per plan
• Dual fl ush toilet
• Vanity mirror
• Matte black shower and vanity faucets
• Vanity wall sconce
• Flush pot light(s) on ceiling
• Privacy locks on all bathroom doors
Corktown Condos benefits from its central position in Hamilton’s downtown core, positioning it for potential appreciation amidst the city’s ongoing revitalization. The project’s array of amenities, including a gym and outdoor pool, enhances its market appeal, attracting a diverse range of tenants. With proximity to major transit hubs and highways, the condominium becomes an appealing choice for residents seeking convenient transportation options. Nestled in a culturally vibrant area with prestigious institutions nearby, Corktown Condos integrates seamlessly into the city’s lively arts and education scene, bolstering its overall attractiveness. As part of Hamilton’s current development surge, an investment in Corktown Condos aligns with the city’s growth trajectory, providing an opportunity to capitalize on the expanding real estate market.
| Suite Name | Suite Type | Size | View | Price | ||
|---|---|---|---|---|---|---|
|
Sold Out
 |
ST-01 | Studio , 1 Bath | 368 SQFT | north west |
$436,900
$1187/sq.ft
|
More Info |
|
Sold Out
 |
ST-02 | , 1 Bath | 378 SQFT | South |
$455,900
$1206/sq.ft
|
More Info |
|
Sold Out
 |
1B-03 | 1 Bed , 1 Bath | 484 SQFT | East |
$548,900
$1134/sq.ft
|
More Info |
|
Sold Out
 |
1B+S-01 | 1 Bed , 1 Bath | 476 SQFT | East |
$518,900
$1090/sq.ft
|
More Info |
|
Sold Out
 |
1B+S-02-809 | 1 Bed , 1 Bath | 484 SQFT | East |
$557,900
$1153/sq.ft
|
More Info |
|
Sold Out
 |
1B+D-06 | 1.5 Bed , 1 Bath | 546 SQFT | North |
$584,900
$1071/sq.ft
|
More Info |
|
Sold Out
 |
1B+D-02 | 1 Bed , 1 Bath | 533 SQFT | East |
$606,900
$1139/sq.ft
|
More Info |
|
Sold Out
 |
1B-04 | 1 Bed , 1 Bath | 543 SQFT | East |
$594,900
$1096/sq.ft
|
More Info |
|
Sold Out
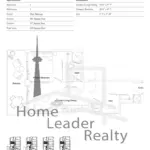 |
1B+D-04-B | 1.5 Bed , 1 Bath | 541 SQFT | West |
$605,900
$1120/sq.ft
|
More Info |
|
Sold Out
 |
1B+D-01-J | 1 Bed , 1 Bath | 494 SQFT | North |
$608,900
$1233/sq.ft
|
More Info |
|
Sold Out
 |
1B+D-01-B | 1 Bed , 1 Bath | 494 SQFT | North |
$620,900
$1257/sq.ft
|
More Info |
|
Sold Out
 |
1B+D-13-811 | 1.5 Bed , 1 Bath | 647 SQFT | South East |
$657,900
$1017/sq.ft
|
More Info |
|
Sold Out
 |
1B+D-09 | 1.5 Bed , 1 Bath | 590 SQFT | South |
$659,900
$1118/sq.ft
|
More Info |
|
Sold Out
 |
1B+D-12 | 1.5 Bed , 2 Bath | 639 SQFT | East |
$671,900
$1051/sq.ft
|
More Info |
|
Sold Out
 |
1B+D-10-B-914 | 1.5 Bed , 1 Bath | 617 SQFT | West |
$670,900
$1087/sq.ft
|
More Info |
|
Sold Out
 |
1B+D-11-B1 | 1.5 Bed , 1 Bath | 628 SQFT | West |
$687,900
$1095/sq.ft
|
More Info |
|
Sold Out
 |
2B-02 | 2 Bed , 2 Bath | 674 SQFT | North |
$682,900
$1013/sq.ft
|
More Info |
|
Sold Out
 |
1B+D-11-B2 | 1 Bed , 1.5 Bath | 628 SQFT | West |
$687,900
$1095/sq.ft
|
More Info |
|
Sold Out
 |
2B-01-T | 2 Bed , 2 Bath | 624 SQFT | South |
$722,900
$1158/sq.ft
|
More Info |
|
Sold Out
 |
2B-07-B1 | 2 Bed , 2 Bath | 763 SQFT | North West |
$789,900
$1035/sq.ft
|
More Info |
|
Sold Out
 |
2B-07-B2-403 | 2 Bed , 2 Bath | 763 SQFT | North West |
$800,900
$1050/sq.ft
|
More Info |
|
Sold Out
 |
2B+D-01 | 2 Bed , 2 Bath | 835 SQFT | North West |
$819,900
$982/sq.ft
|
More Info |
|
Sold Out
 |
2B-08 | 2 Bed , 2 Bath | 796 SQFT | South West |
$822,900
$1034/sq.ft
|
More Info |
|
Sold Out
 |
2B-09-B1 | 2 Bed , 2 Bath | 816 SQFT | North East |
$841,900
$1032/sq.ft
|
More Info |
|
Sold Out
 |
2B-06-B | 2 Bed , 2 Bath | 756 SQFT | South West |
$857,900
$1135/sq.ft
|
More Info |
|
Sold Out
 |
2B-09-B2 | 2 Bed , 2 Bath | 816 SQFT | North East |
$856,900
$1050/sq.ft
|
More Info |
|
Sold Out
 |
1B-01 | 1 Bed , 1 Bath | 448 SQFT | north west |
$568,990
$1270/sq.ft
|
More Info |
|
Sold Out
 |
1B-02 | 1 Bed , 1 Bath | 456 SQFT | west |
$537,990
$1180/sq.ft
|
More Info |
|
Sold Out
 |
1B+S-02-1209 | 1 Bed , 1 Bath | 484 SQFT | east |
$561,900
$1161/sq.ft
|
More Info |
|
Sold Out
 |
1B+S-2-1909 | 1 Bed , 1 Bath | 484 SQFT | east |
$568,900
$1175/sq.ft
|
More Info |
|
Sold Out
 |
1B+D-07 | 1.5 Bed , 1 Bath | 553 SQFT | east |
$642,900
$1163/sq.ft
|
More Info |
|
Sold Out
 |
1B+D-10-B-1614 | 1.5 Bed , 1 Bath | 617 SQFT | west |
$682,900
$1107/sq.ft
|
More Info |
|
Sold Out
 |
1B+D-13-1411 | 1.5 Bed , 1 Bath | 647 SQFT | south east |
$663,900
$1026/sq.ft
|
More Info |
|
Sold Out
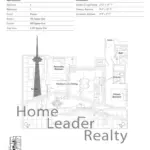 |
2B-06-T | 2 Bed , 2 Bath | 759 SQFT | south west |
$842,900
$1111/sq.ft
|
More Info |
|
Sold Out
 |
2B-07-B2-1103 | 2 Bed , 2 Bath | 763 SQFT | north west |
$807,900
$1059/sq.ft
|
More Info |
|
Available
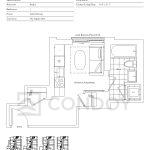 |
ST-0-01 | Studio , 1 Bath | 302 SQFT | North |
$329,900
-
|
More Info |
|
Available
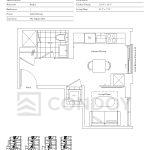 |
ST-0-02 | Studio , 1 Bath | 342 SQFT | North |
$360,900
-
|
More Info |
|
Available
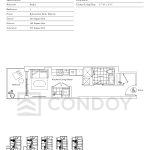 |
ST-0-03 | Studio , 1 Bath | 363 SQFT | West |
from
$380,900
-
|
More Info |
|
Available
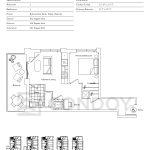 |
1B-S-04 | 1.5 Bed , 1 Bath | 520 SQFT | North East |
$547,900
-
|
More Info |
|
Available
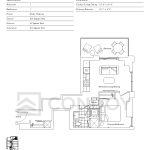 |
1B-S-03 | 1.5 Bed , 1 Bath | 532 SQFT | North West |
from
$526,900
-
|
More Info |
|
Available
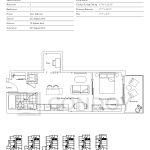 |
1B+D-02 | 1.5 Bed , 1 Bath | 533 SQFT | East |
$550,900
-
|
More Info |
|
Available
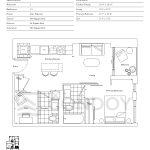 |
1 B+D-07 | 1.5 Bed , 1 Bath | 533 SQFT | East |
$559,900
-
|
More Info |
|
Available
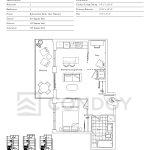 |
1B+D-10-B | 1.5 Bed , 1 Bath | 617 SQFT | West |
$570,900
-
|
More Info |
|
Available
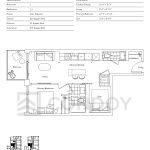 |
1B+D-11-B1 | 1.5 Bed , 1 Bath | 620 SQFT | West |
$570,900
-
|
More Info |
|
Available
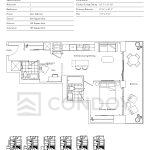 |
1B+D-12 | 1.5 Bed , 1 Bath | 639 SQFT | East |
$614,900
-
|
More Info |
|
Available
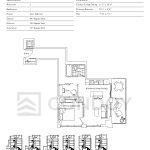 |
1B+D-13 | 1.5 Bed , 1 Bath | 647 SQFT | South East |
from
$614,900
-
|
More Info |
|
Available
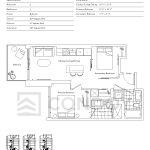 |
2B-01-B | 2 Bed , 2 Bath | 624 SQFT | South |
$695,900
-
|
More Info |
|
Available
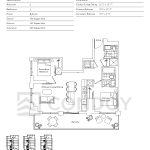 |
2B-06-B | 2 Bed , 2 Bath | 756 SQFT | South West |
$798,900
-
|
More Info |
300 Richmond St W #300, Toronto, ON M5V 1X2
inquiries@Condoy.com
(416) 599-9599
We are independent realtors® with Home leader Realty Inc. Brokerage in Toronto. Our team specializes in pre-construction sales and through our developer relationships have access to PLATINUM SALES & TRUE UNIT ALLOCATION in advance of the general REALTOR® and the general public. We do not represent the builder directly.
