King Toronto Condos is a New Condo development by Westbank Corp located at Spadina Ave & King St W, Toronto.
Register below to secure your unit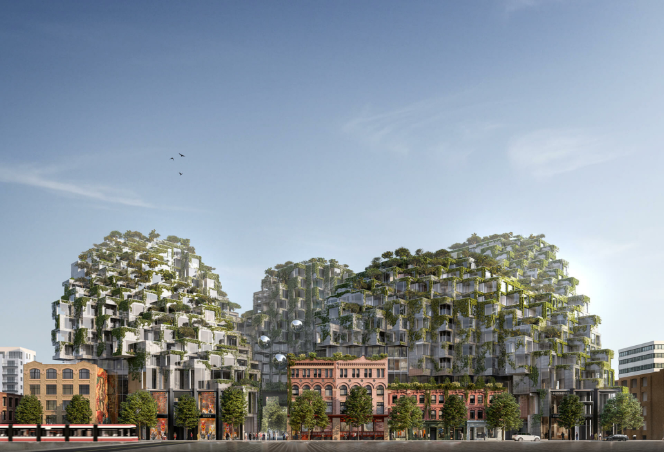
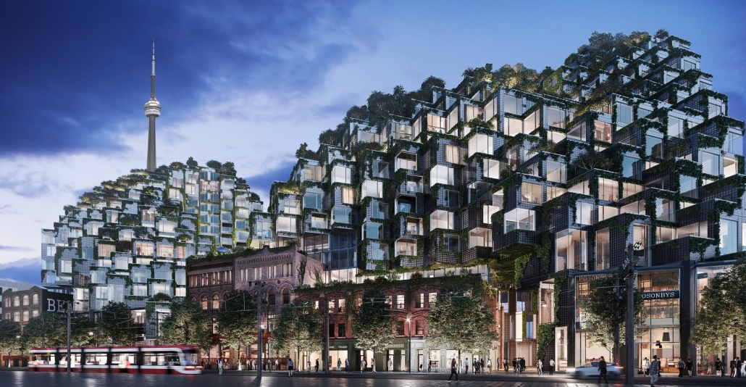
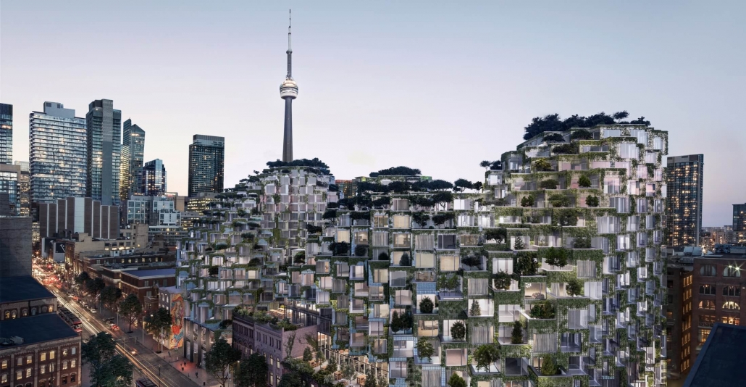
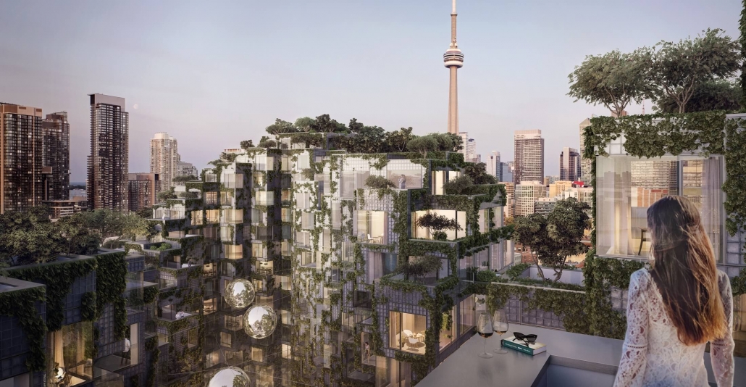
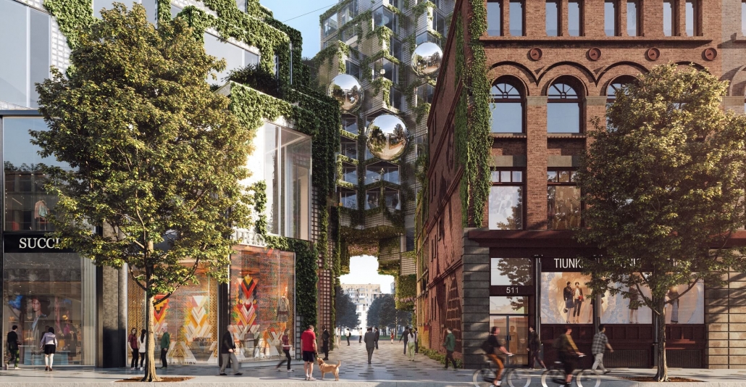
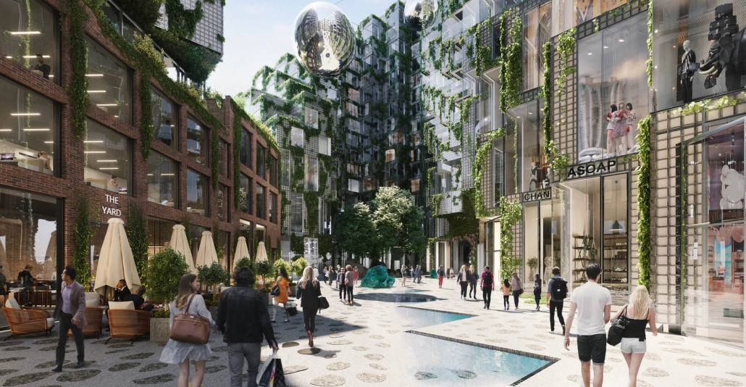
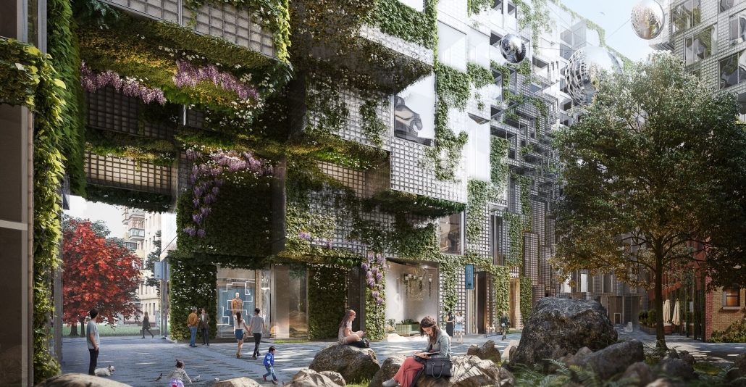
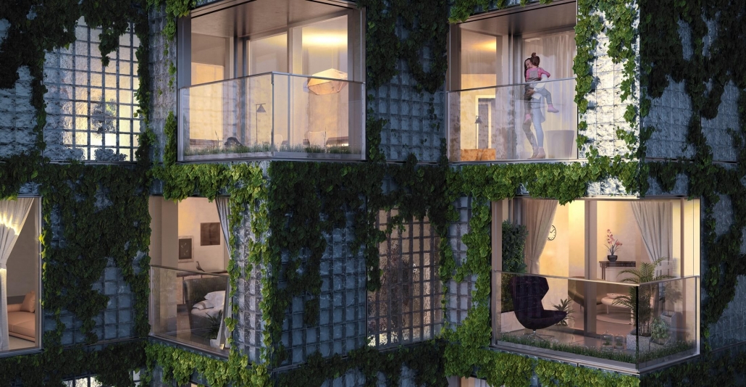

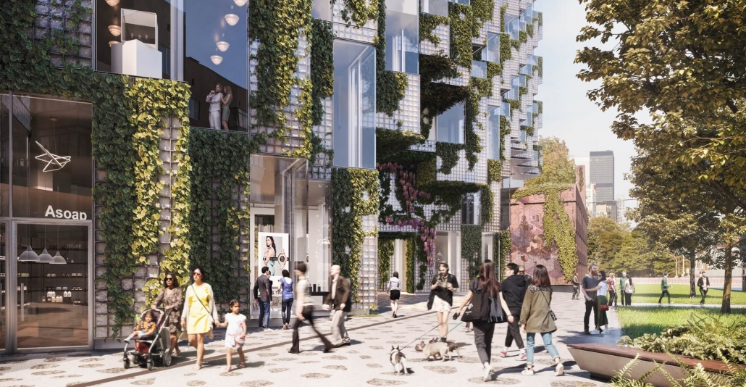
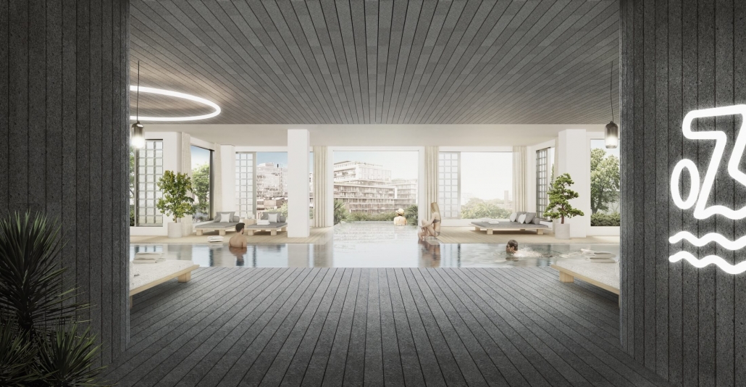
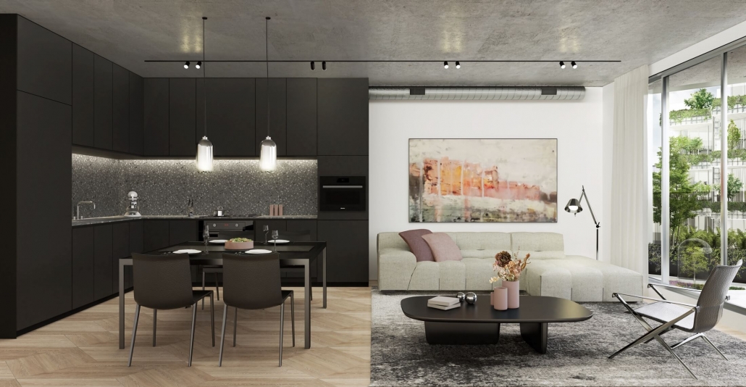
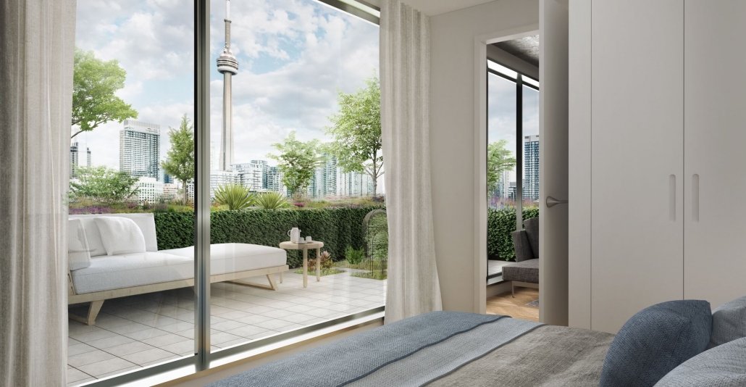
Special Deposit Structure
$10,000 on signing (must be a bank draft)
Balance to 5% in 30 Days
5% in 120 Days
10% on Occupancy
King Toronto Condos, a highly anticipated pre-construction project by Westbank Corp, promises to transform the downtown Toronto skyline. This impressive 16-storey condo tower, located at 489-539 King Street West, at the intersection of Spadina Avenue and King Street West, is set to become a new icon in the heart of Toronto’s bustling Entertainment District.
King Toronto Condos is strategically located in one of Toronto’s most desirable neighborhoods. Nestled in the Entertainment District, residents will enjoy the convenience of having the city’s finest restaurants, bars, and entertainment venues at their doorstep. The proximity to a Loblaw supermarket and the TTC stop ensures everyday necessities and seamless transit access are within easy reach.
The location also boasts a high Walk Score of 99 out of 100 and a perfect Transit Score of 100 out of 100, underscoring the development’s exceptional walkability and connectivity. Nearby parks, including Clarence Square and Carr Street Parkette, provide green spaces for relaxation and recreation.
For students and healthcare professionals, King Toronto Condos offers an ideal living arrangement. The development is in close proximity to the University of Toronto, one of Canada’s leading educational institutions, and five major hospitals. This prime location provides convenient access to academic and professional opportunities, making it a highly sought-after residence.
The architectural design of King Toronto Condos is nothing short of spectacular. Renowned Danish architect Bjarke Ingels has brought his visionary touch to the project, creating a structure that mimics the natural contours of mountainous landscapes. The “soft topography” design features residential volumes that rise to a maximum height of 17 storeys, clad in stone native to Ontario, blending modern aesthetics with local materials.
This innovative design not only sets King Toronto Condos apart as an architectural landmark but also integrates seamlessly with the surrounding urban fabric. The use of natural materials and the project’s unique form contribute to a visually striking and harmonious addition to the cityscape.
One of the standout features of King Toronto Condos is its commitment to preserving the heritage buildings along King Street. The project’s massing strategy ensures that these historic structures remain prominent and celebrated. The modern residential volumes are set back from the street, allowing the heritage buildings to maintain their visual and cultural significance.
This thoughtful approach to heritage preservation reflects a deep respect for Toronto’s history while embracing contemporary architectural innovation. Residents and visitors alike will appreciate the blend of old and new, creating a rich and dynamic urban environment.
At the heart of King Toronto Condos lies a hidden gem: a secret courtyard described as a “Canadian hemlock forest.” Designed by Public Work, this greenscaped space offers a tranquil retreat from the urban hustle and bustle. The courtyard features integrated public art, adding a layer of cultural significance and visual interest to the space.
This vibrant and inviting environment provides residents with a unique outdoor space to relax, socialize, and connect with nature. The incorporation of greenery and public art enhances the overall living experience, fostering a sense of community and well-being.
Bjarke Ingels’s design philosophy of “pragmatic idealism” is vividly embodied in King Toronto Condos. This approach combines practical solutions with visionary ideas, resulting in a development that is both an architectural icon and a social incubator. King Toronto Condos aims to enhance the vibrancy and social cohesion of the modern city, creating spaces that foster community engagement and cultural enrichment.
The development’s focus on social cohesion and public spaces aligns with contemporary urban living trends, making it an attractive investment for those looking to be part of a forward-thinking community.
King Toronto Condos offers a wealth of amenities designed to enhance residents’ quality of life. The extensive landscaping in the courtyard and surrounding areas provides a peaceful escape from the urban environment, promoting relaxation and well-being. The integrated public art throughout the courtyard adds aesthetic appeal and cultural value, enriching the living experience.
With its exceptional walkability and transit access, residents can easily explore the vibrant Entertainment District and beyond. Nearby parks, recreational facilities, and cultural institutions further enhance the lifestyle offered by King Toronto Condos.
Investing in King Toronto Condos presents a unique opportunity to be part of one of Toronto’s most exciting new developments. The high demand location in the Entertainment District ensures strong interest in residential properties, making it a sound investment choice.
The architectural excellence of Bjarke Ingels Group (BIG) design is set to make King Toronto Condos an architectural landmark, potentially increasing property values over time. The development’s emphasis on cultural and social impact aligns with modern urban living trends, attracting investors looking to be part of a vibrant and forward-thinking community.
King Toronto Condos represents a bold and visionary addition to Toronto’s downtown core. With its prime location, innovative design, and focus on social and cultural impact, this development is set to become an iconic part of the city’s landscape. Whether you’re looking for a new home or a savvy investment, King Toronto Condos offers an unparalleled opportunity to be part of one of Toronto’s most exciting new projects.
300 Richmond St W #300, Toronto, ON M5V 1X2
inquiries@Condoy.com
(416) 599-9599
We are independent realtors® with Home leader Realty Inc. Brokerage in Toronto. Our team specializes in pre-construction sales and through our developer relationships have access to PLATINUM SALES & TRUE UNIT ALLOCATION in advance of the general REALTOR® and the general public. We do not represent the builder directly.
