Craft Residences is a New Condo development by Gairloch Developments and Tenblock Developments located at Runnymede & Dundas, Toronto.
Register below to secure your unit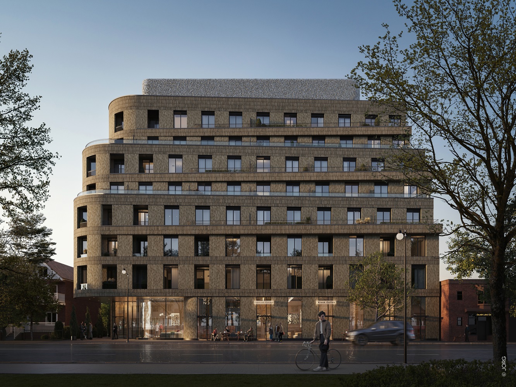
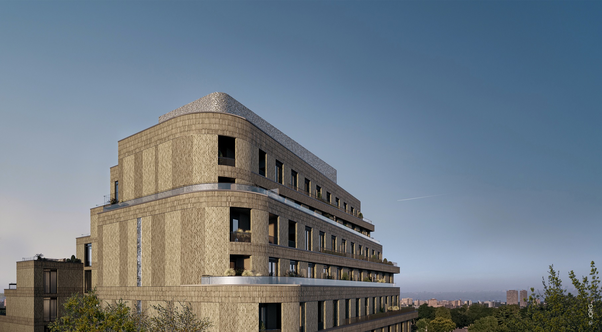
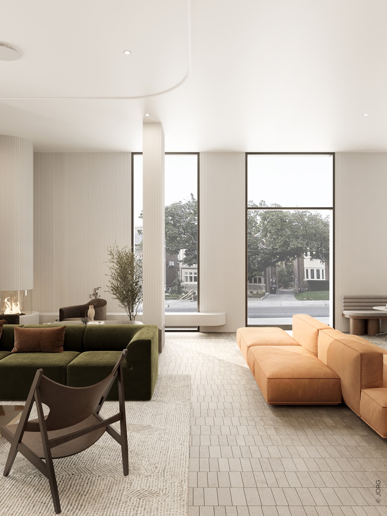
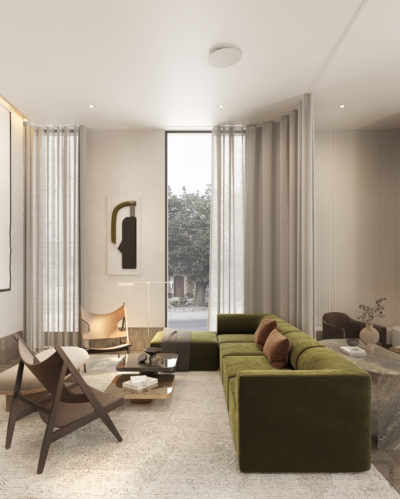
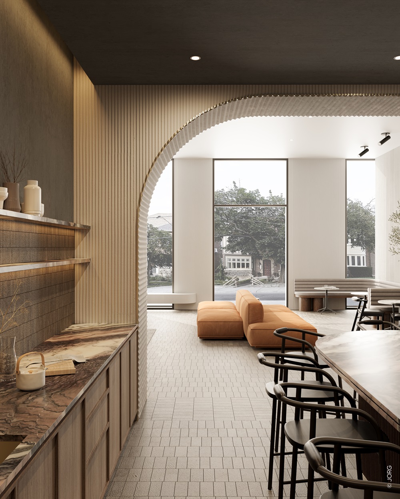
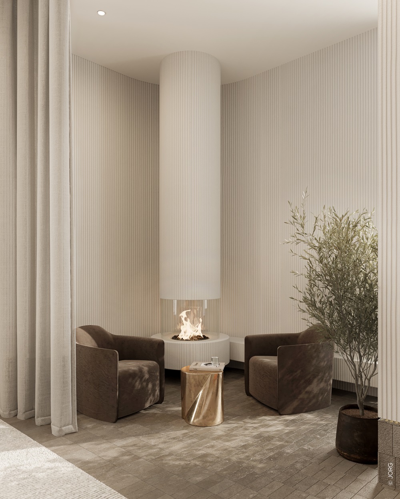
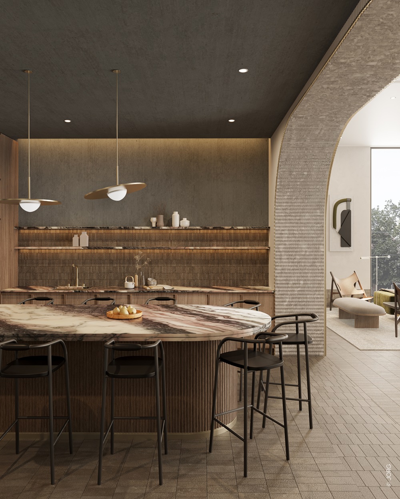
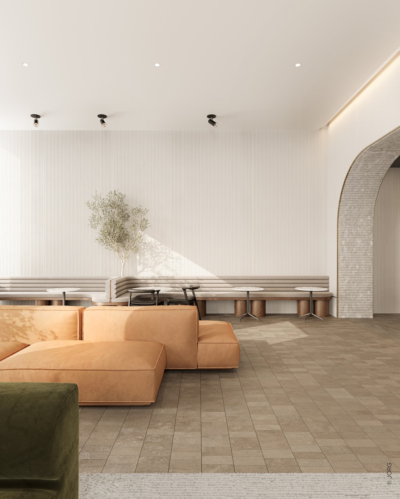
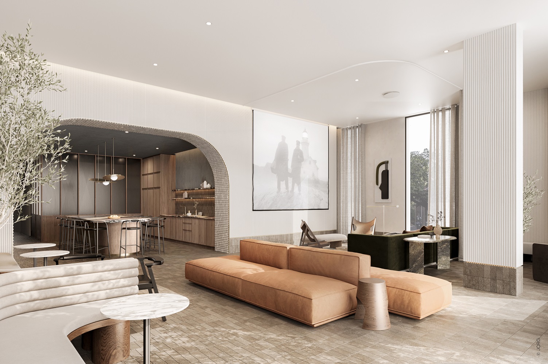
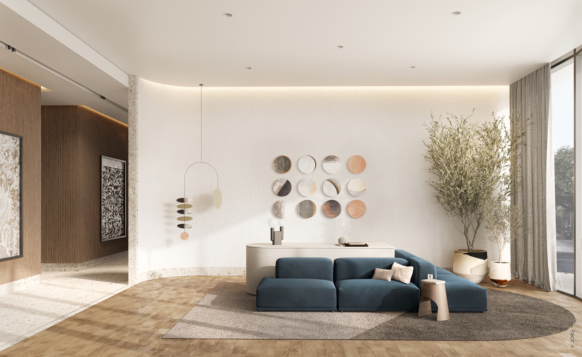
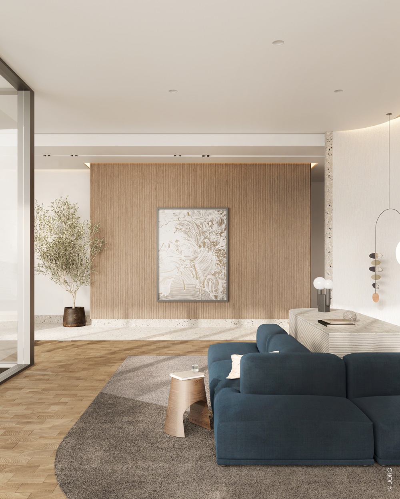
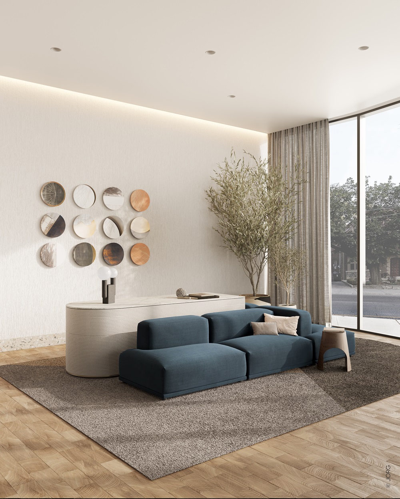
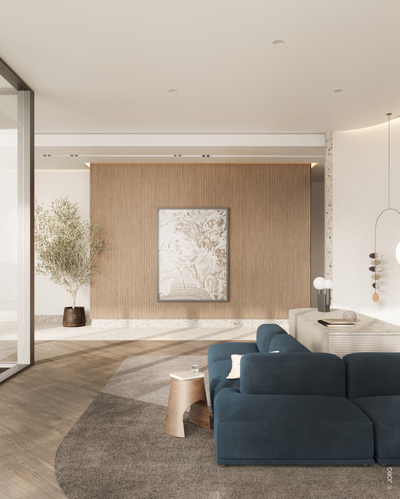
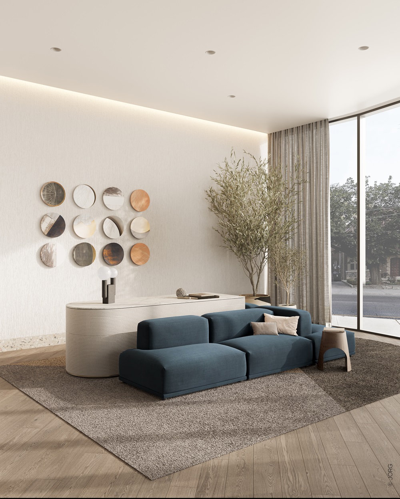
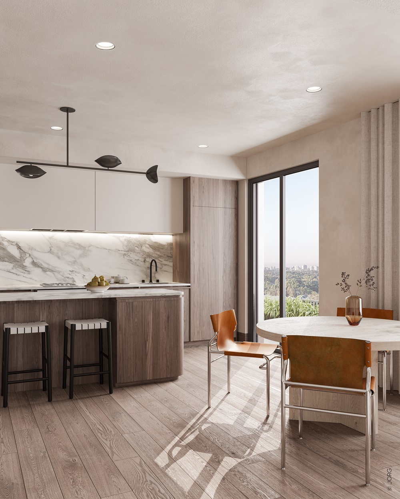
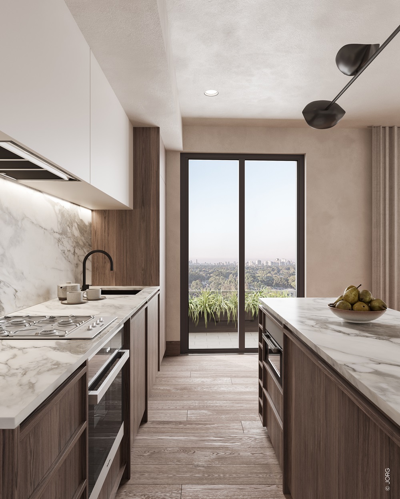
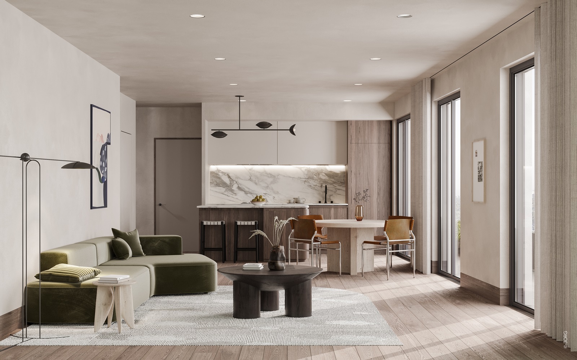
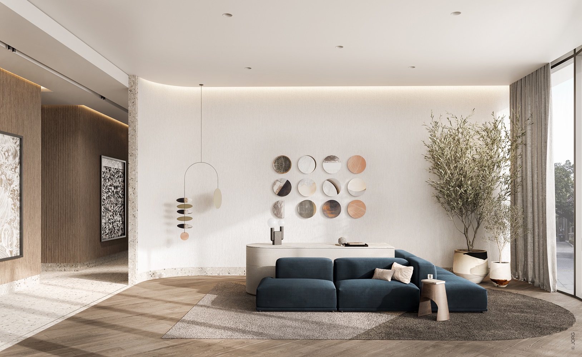
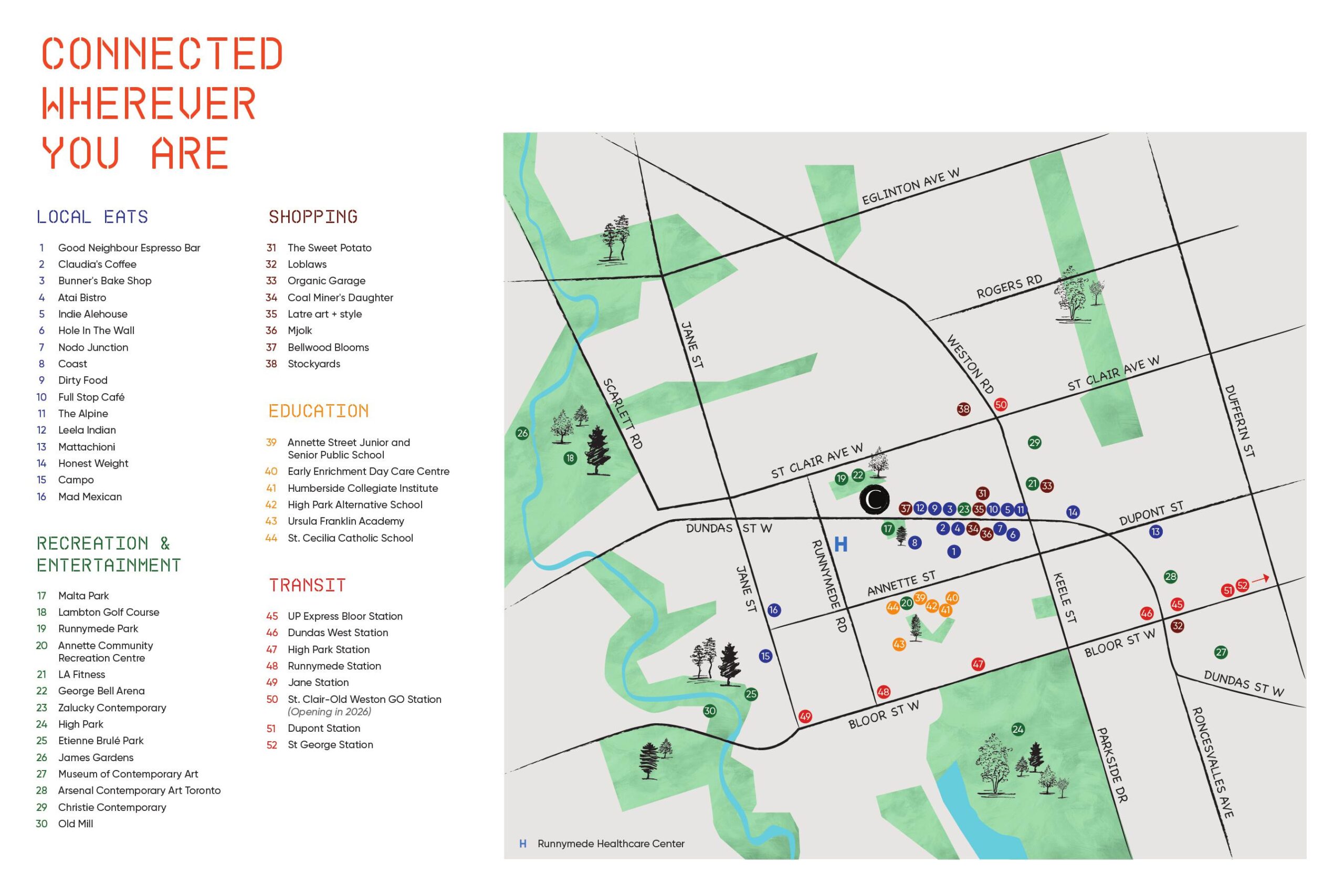
$10,000 with offer (must be a bank draft)
Balance to 5% in 30 days
5% in 150 Days
5% on October 30th, 2025
5% on Occupancy
Craft Residences is an exciting new condominium project brought to you by Gairloch Developments and Tenblock Developments. Located at the intersection of Runnymede and Dundas in Toronto’s vibrant west-end, this mid-rise development promises to offer a blend of modern living in a community-oriented environment.
Situated at Dundas St W, Craft Residences is nestled in the heart of The Junction, a neighborhood known for its unique charm, historic buildings, and tree-lined streets. The Junction has become one of Toronto’s most sought-after residential areas, blending old-world charm with contemporary urban amenities.
Craft Residences is designed for families and individuals who value convenience and community. The development will be constructed on the site of the High Park Animal Hospital and the Dundas Worship Centre, which will be replaced to make way for this new residential haven. The area is peaceful yet well-connected, offering residents the best of both worlds: a quiet neighborhood with easy access to the bustling downtown core.
This 8-storey pre-construction project will feature 89 residential units, each thoughtfully designed with modern living in mind. The building’s architectural design will incorporate angular planes and setbacks from the middle floor to the top, giving it a unique and contemporary look. Inspired by the nearby Little Malta neighborhood, the developers plan to include elements of historic European architecture, including the limestone that characterizes Malta’s buildings.
Craft Residences boasts a Walk Score of 87 out of 100, indicating that most daily errands can be accomplished on foot. Dundas Street offers a lively array of restaurants, cafes, food markets, and eclectic local shops. For those who enjoy the outdoors, there are numerous parks nearby, including Malta Park and Vine Parkette. High Park, one of Toronto’s largest and most popular parks, is just a short walk away. Spanning 400 acres, High Park features recreational and natural amenities such as sporting facilities, cultural and educational spaces, gardens, playgrounds, and even a zoo.
The Junction is a family-friendly area with a plethora of educational institutions, including Bloor West Village Daycare, High Park Day School, Saint Cecilia Catholic Elementary School, Annette Street Junior and Senior Public School, and Humberside Collegiate Institute. Additionally, the community offers various after-school programs, music studios, and dance studios, making it an exceptional place for families to thrive.
Living at Craft Residences means easy access to a variety of transit options. Several TTC bus routes run right past the front door, and streetcars are within walking distance. The Bloor-Danforth subway line is just a short bus ride away, providing quick and convenient access to downtown Toronto. The Bloor GO Station, only 5 minutes away, offers a swift 12-minute commute to Union Station, making it an ideal location for those who work in the city.
Craft Residences will offer world-class amenities both indoors and outdoors, ensuring residents enjoy a high-quality lifestyle. The condo will feature a fitness center, coworking spaces, a party room, and a theater room, catering to diverse needs and preferences. The outdoor terrace will provide a designated space for relaxation and socializing, offering a perfect retreat within the city.
Mason Studio has crafted the interiors of Craft Residences, balancing timeless beauty with modern functionality. The design creates a sense of continuity between the architecture and interiors, with linear elements and minimalist aesthetics. Each suite will feature premium engineered hardwood floors, high-quality slab-style interior swing doors, and solid core entry doors with security viewers. The ceilings in principal rooms will reach 9 feet and have smooth-painted finishes. Residents will also benefit from efficient Energy Star-certified washers and dryers.
The contemporary kitchens at Craft Residences will be European-inspired, featuring custom-designed soft-closing doors and drawers. These open-concept spaces will be equipped with high-end stainless steel built-in ovens, gas cooktops, refrigerators, dishwashers, and single bowl under-mount sinks. Designer-selected kitchen faucets, quartz countertops, and backsplash, complemented by convenient valance LED lighting, will make these kitchens both functional and stylish.
The bathrooms and ensuites at Craft Residences will showcase quality materials and superior craftsmanship. Residents will enjoy custom single- or double-bathroom vanities with curved details and soft-closing doors or drawers. Stylish quartz countertops, designer-selected rain shower heads, undermount sinks, and matte black faucets will add a touch of luxury. Contemporary porcelain tile on bathroom floors and shower walls, along with frameless glass shower enclosures, will complete the elegant look.
Gairloch Developments is a boutique firm rapidly gaining recognition for its innovative projects. Founded by a former VP of Freed Developments, the company focuses on acquiring quality sites and constructing well-designed buildings where real people want to live, work, and shop. Their latest project, Craft Residences, exemplifies their commitment to excellence and community-oriented development.
Investing in Craft Residences offers numerous benefits:
Craft Residences is poised to become a landmark in The Junction, offering residents a perfect blend of modern living, community-oriented design, and convenient access to urban amenities. Whether you’re a young professional, a growing family, or an investor looking for a promising opportunity, Craft Residences is an excellent choice. Embrace the vibrant lifestyle of Toronto’s west-end and make Craft Residences your new home.
| Suite Name | Suite Type | Size | View | Price | ||
|---|---|---|---|---|---|---|
|
Available
 |
03-20/04-16 | 1 Bed , 1 Bath | 541 SQFT | East |
$764,900
$1414/sq.ft
|
More Info |
|
Available
 |
02-10 | 1 Bed , 1 Bath | 518 SQFT | West |
$830,500
$1603/sq.ft
|
More Info |
|
Available
 |
03-08/04-08 | 1 Bed , 1 Bath | 535 SQFT | West |
$881,100
$1647/sq.ft
|
More Info |
|
Available
 |
06-04 | 1 Bed , 1 Bath | 490 SQFT | South |
$891,000
$1818/sq.ft
|
More Info |
|
Available
 |
02-14 | 1.5 Bed , 1 Bath | 584 SQFT | North |
$973,500
$1667/sq.ft
|
More Info |
|
Available
 |
07-07 | 1.5 Bed , 1 Bath | 615 SQFT | North |
$1,105,500
$1798/sq.ft
|
More Info |
|
Available
 |
05-13 | 2.5 Bed , 2 Bath | 818 SQFT | East |
$1,198,625
$1465/sq.ft
|
More Info |
|
Available
 |
04-14 | 3 Bed , 2.5 Bath | 1318 SQFT | North East |
$1,833,300
$1391/sq.ft
|
More Info |
|
Available
 |
08-02 | 3 Bed , 2 Bath | 1110 SQFT | South |
$2,016,000
$1816/sq.ft
|
More Info |
300 Richmond St W #300, Toronto, ON M5V 1X2
inquiries@Condoy.com
(416) 599-9599
We are independent realtors® with Home leader Realty Inc. Brokerage in Toronto. Our team specializes in pre-construction sales and through our developer relationships have access to PLATINUM SALES & TRUE UNIT ALLOCATION in advance of the general REALTOR® and the general public. We do not represent the builder directly.
