Saffron Estates Homes is a New Single Family development by Mountainview Homes located at Rice Rd & Port Robinson Rd, Welland.
Register below to secure your unit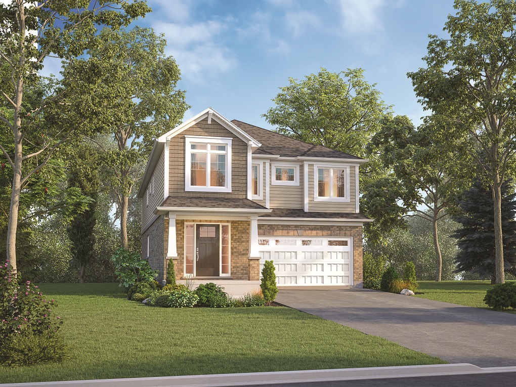
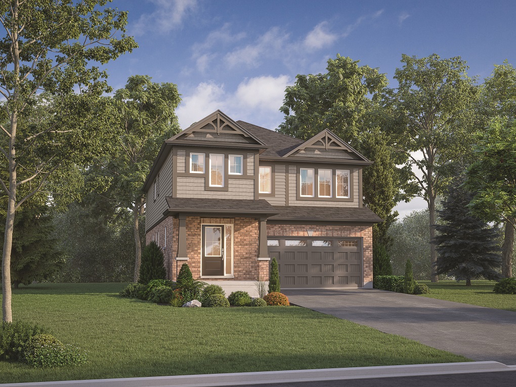
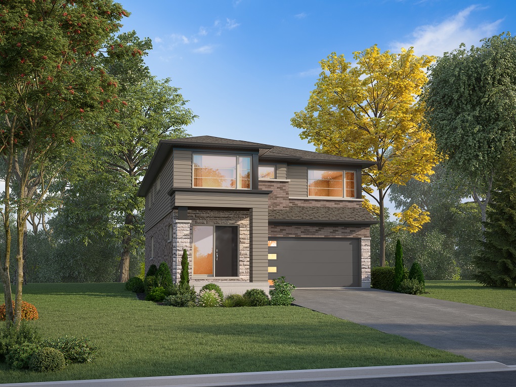
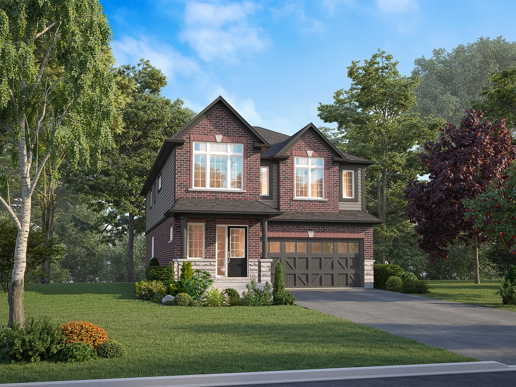
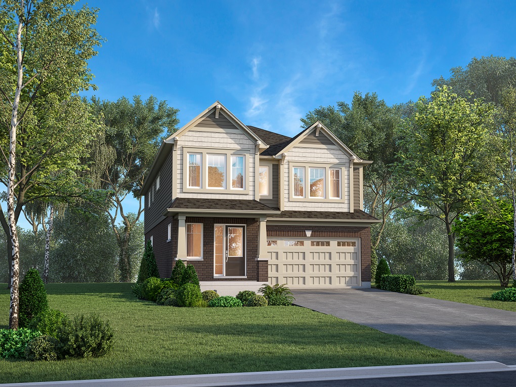
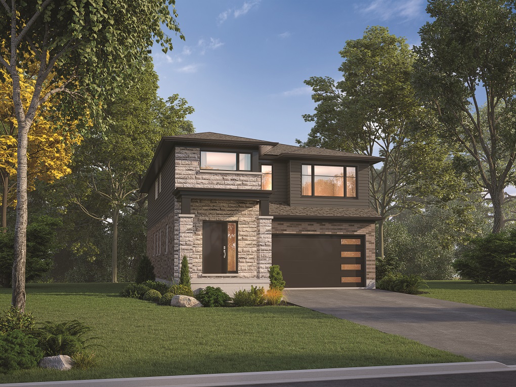
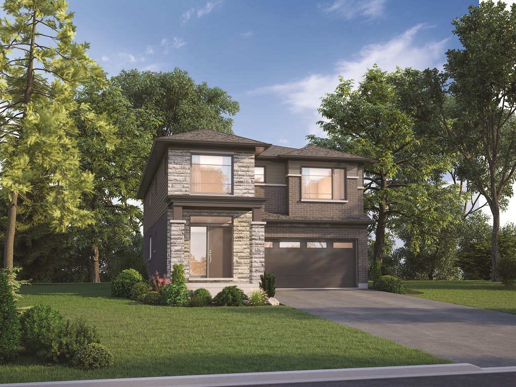
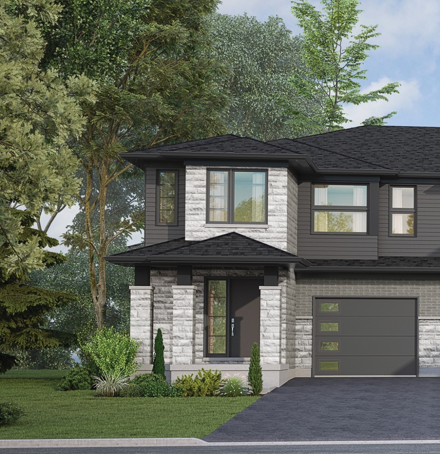
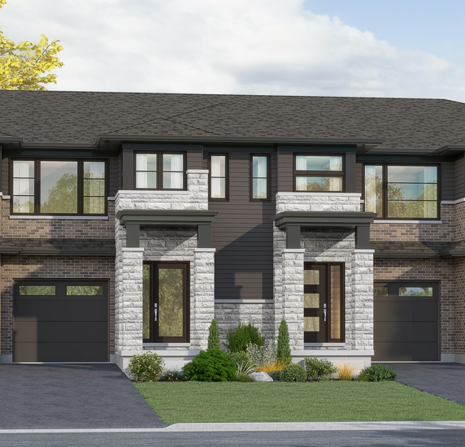
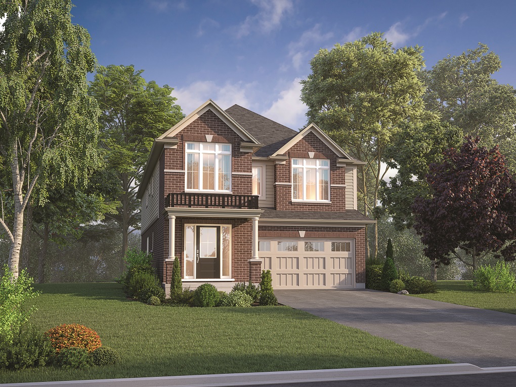
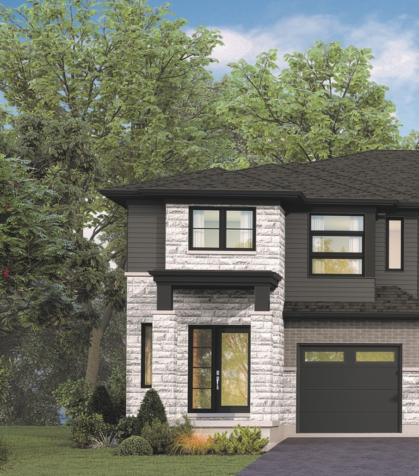
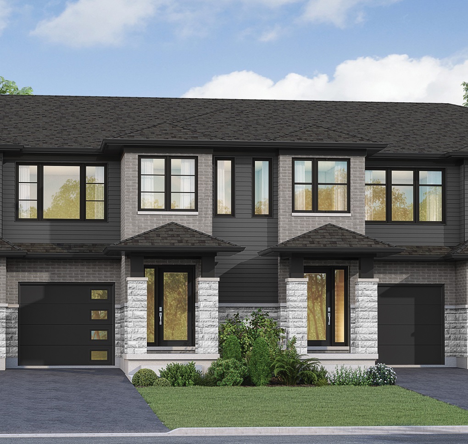
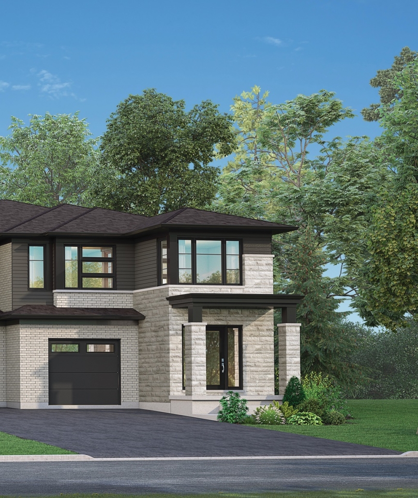
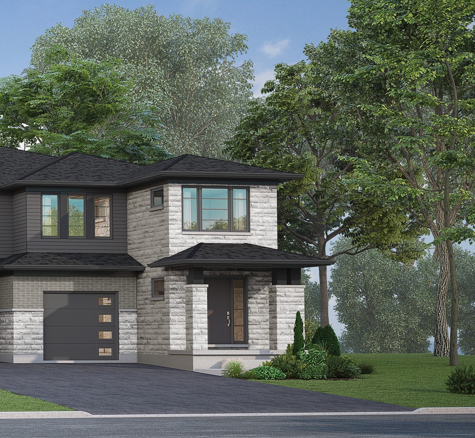
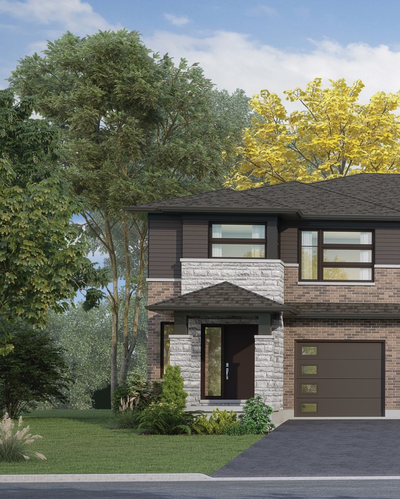
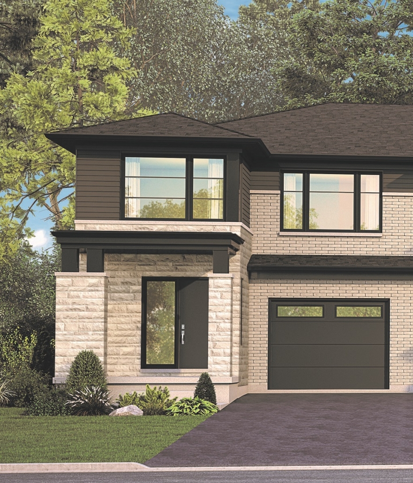

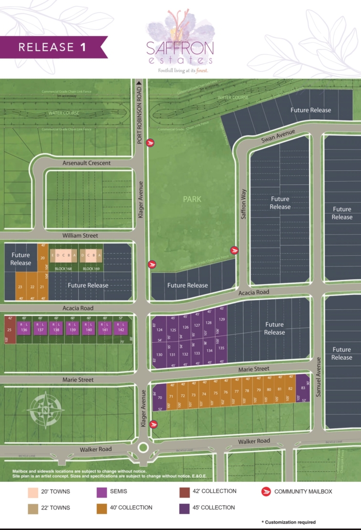
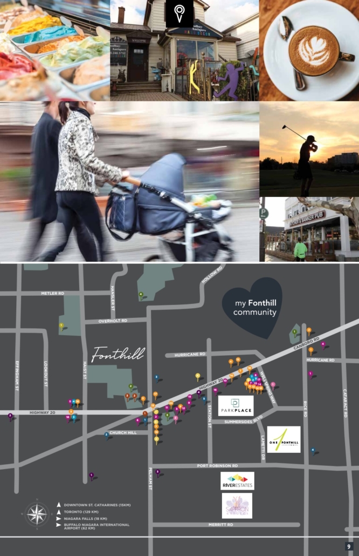
DEPOSIT SCHEDULE
Firm signing $10 000
30 Days 2.5% of purchase price, less $10 000
3 months 2.5% of purchase price
6 months 2.5% of purchase price
9 month 2.5% of purchase price
Ever dreamt of enjoying all the amenities of a vibrant metropolis while residing in the serene tranquility of a small town? This initiative will bring that dream to reality.
Introducing Saffron Estates, a novel mixed-residence community set to debut in the scenic Niagara Region. Crafted by the esteemed Mountainview Building Group, this development will feature an array of townhomes along with 40’, 42’, and 45’ single-family residences.
Nestled at the junction of Pelham Street and Hwy 20 W in Fonthill, within the Town of Pelham, this project capitalizes on the region’s burgeoning popularity, boasting numerous schools and entertainment hubs. As Niagara continues its rapid expansion, Saffron Estates emerges as a prime investment opportunity, positioned to thrive in this evolving market.
Envisioned amidst the idyllic backdrop of the Niagara Region, nestled along the escarpment amidst orchards and vineyards, and mere minutes from the majestic Falls, lies a village coveted by many — those in pursuit of a simpler yet refined lifestyle. Saffron Estates by Mountainview Homes beckons from the charming enclave of Fonthill.
Nestled amidst the natural splendor of the Niagara Region, Saffron Estates enjoys proximity to the picturesque Welland River, the historic Welland Canal, scenic riverfront trails, and verdant parks. Renowned globally for its enchanting vineyards and wineries, the Niagara Region offers a breathtaking backdrop.
Positioned conveniently near Highway 406, Saffron Estates provides swift access to the QEW, facilitating seamless travel across southeastern Ontario. With downtown Niagara a mere 20-minute drive and downtown Toronto accessible within approximately 80 minutes, connectivity is paramount.
The Niagara Region exudes a quaint small-town allure, boasting charming local boutiques and cafes mere minutes from Saffron Estates. For a dose of cosmopolitan excitement, the vibrant attractions of Niagara Falls are just a short drive away, offering a wealth of urban amenities and entertainment options.
Welland envelops itself in stunning scenery, from the serene waters of the Welland River to the verdant parks and trails nearby, offering residents abundant opportunities for outdoor leisure and tranquility.
The neighborhood is renowned for its tight-knit community, where amiable neighbors and local groups cultivate a warm and inclusive environment. Residents frequently unite for festivities, gatherings, and communal projects, fostering a supportive and cohesive atmosphere.
A diverse array of amenities, from shopping hubs to dining spots and recreational venues, dot the landscape, ensuring that residents have all they need within easy reach.
Welland thrives with cultural diversity, showcasing a vibrant arts scene, cultural celebrations, and historical landmarks that reflect the region’s rich heritage. Residents can immerse themselves in a tapestry of cultural experiences, fostering growth and enlightenment.
Welland stands as an idyllic haven for families, offering top-tier schools, expansive parks, and a plethora of family-friendly activities. With its safe and inviting ambiance, the neighborhood nurtures an environment where children can flourish and thrive.
Welland benefits from an extensive transit infrastructure, courtesy of the Welland Transit system. This network of bus routes efficiently links key areas within the city and its surroundings, ensuring convenient access to amenities, workplaces, educational institutions, and recreational spots.
In addition to the local transit system, residents enjoy access to regional transportation services, including GO Transit and intercity buses. These services seamlessly connect Welland to neighboring towns and cities within the Niagara Region and beyond, facilitating easy travel for both work and leisure purposes.
Strategically situated near major highways such as the Queen Elizabeth Way (QEW) and Highway 406, Welland boasts excellent connectivity for motorists. These well-maintained routes offer swift access to nearby urban centers like Niagara Falls, St. Catharines, and Hamilton, as well as destinations further afield.
Furthermore, Welland prioritizes active transportation options like walking and cycling. The city has invested in a comprehensive network of trails and bike lanes, enhancing safety and convenience for residents traveling to various destinations within the community.
Saffron Estates plays a pivotal role in Welland’s narrative of remarkable residential growth, as the city has seen a surge in new housing developments to accommodate its expanding population. These developments, including a diverse array of single-family homes, townhouses, and condominiums, cater to various housing needs and preferences, with Saffron Estates offering an enticing mix of residential options.
Welland’s strategic location and conducive business environment have also spurred investment in commercial and industrial sectors, with thriving businesses contributing to job creation and economic prosperity. Saffron Estates, situated within this flourishing landscape, benefits from the city’s vibrant commercial and industrial sectors, offering residents access to employment opportunities and economic growth.
Furthermore, Welland has undertaken strategic infrastructure investments to support its growing population and economy, including enhancements to transportation networks, utilities, parks, and recreational facilities. Saffron Estates residents enjoy the fruits of these investments, with improved connectivity and access to amenities enhancing their quality of life.
The city is actively revitalizing its downtown core to create a vibrant urban center that attracts residents, visitors, and businesses. Initiatives such as streetscape enhancements and cultural events contribute to ongoing revitalization efforts, enriching the community fabric for Saffron Estates residents and beyond.
Moreover, Welland is committed to sustainable development practices, prioritizing initiatives such as green building standards, renewable energy projects, and community engagement. Saffron Estates aligns with this vision, offering residents a sustainable and resilient future within a thriving community dedicated to environmental conservation and social equity.
Mountainview Exclusive Super Systems introduces the 2GIG Home Automation, offering comprehensive security and home management with automated control of alarm, thermostat, video camera, front door lock, and five light fixtures. Enjoy durable high-definition architectural roof shingles and hurricane roof vents for increased resistance. Our commitment to quality includes thorough framing inspections and inspections prior to delivery. Industry-leading sump pumps and metal backing ensure durability. Unique air-drum insulation keeps living spaces over the garage warmer. Our “Stop and Drop” areas keep families organized, and flexible interior walls allow customization at no extra cost. VIP Construction Access and MyHome Tracker keep you informed. Purchaser Information Sessions educate buyers about our award-winning service.
Modern Kitchens feature stylish maple or oak cabinets with extensive color choices, chef prep islands, and stainless steel sinks. Luxurious Baths offer maple or oak cabinets, extensive countertop choices, and spa-inspired fixtures. Efficient Laundry Areas boast convenient locations and sound insulation. Deluxe Flooring includes imported ceramic tiles and premium broadloom options. Well Appointed Interiors feature solid oak railings, elegant door designs, and decorative columns. Inviting Exteriors include fully sodded lots, precast walkways, and high-quality doors and windows. Insulation, Drywall & Structure ensure durability and energy efficiency with strong foundations, quiet floors, and insulated walls. Electrical systems offer modern features and complimentary consultations. Heating systems are high-efficiency and include ventilation and energy-saving features.
Investing in this project offers a unique opportunity for comprehensive home automation and security features, durable construction, and meticulous inspections ensuring high-quality standards. With flexible customization options, convenient amenities, and a commitment to buyer education and service, it promises a valuable and rewarding investment for homeowners.
During the construction phase, meticulous attention to detail ensures every aspect of the project meets the highest standards of quality and craftsmanship. Skilled workers and advanced technology work hand in hand to bring the vision to life, ensuring timely progress and adherence to schedules. With safety protocols in place, the construction site operates efficiently and securely, prioritizing the well-being of workers and the surrounding community. Continuous monitoring and supervision guarantee that the project stays on track, meeting deadlines and exceeding expectations. As the project takes shape, anticipation builds for the completion of a vibrant and thriving community.
Bringing over 30 years of expertise and a portfolio of 4000 homes spanning from Fort Erie to Grimsby, Mountainview Homes has consistently led the way in new home construction across the Niagara Region. Setting sights on elevating the standard of living, Mountainview distinguishes itself as a pioneer in design, innovation, and service excellence throughout Ontario.
Investing in this project presents a compelling opportunity to become part of a thriving community nestled in the heart of the picturesque Niagara Region. With Mountainview Homes’ track record of excellence in construction and innovation, investors can trust in the quality and value of their investment. The strategic location, diverse housing options, and abundance of amenities ensure a desirable lifestyle for residents. Furthermore, the focus on sustainability and environmental conservation reflects a commitment to long-term prosperity and well-being. As the project progresses, anticipation builds for the realization of a vibrant and flourishing neighborhood, making it an ideal investment choice for those seeking both financial returns and a fulfilling lifestyle.
| Suite Name | Suite Type | Size | View | Price | ||
|---|---|---|---|---|---|---|
|
Sold Out
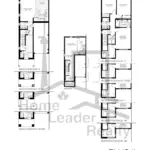 |
Ellis II (A) | 3 Bed , 2.5 Bath | 1383 SQFT |
$744,900
$539/sq.ft
|
More Info | |
|
Sold Out
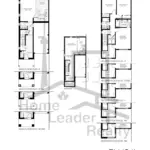 |
Ellis II (C) | 3 Bed , 2.5 Bath | 1383 SQFT |
$744,900
$539/sq.ft
|
More Info | |
|
Sold Out
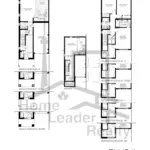 |
Ellis II (B2) | 3 Bed , 2.5 Bath | 1383 SQFT |
$750,900
$543/sq.ft
|
More Info | |
|
Sold Out
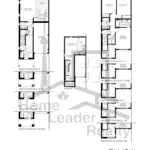 |
Ellis II (B1) | 3 Bed , 2.5 Bath | 1383 SQFT |
$751,900
$544/sq.ft
|
More Info | |
|
Sold Out
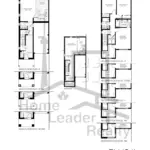 |
Ellis II (M1) | 3 Bed , 2.5 Bath | 1389 SQFT |
$762,900
$549/sq.ft
|
More Info | |
|
Sold Out
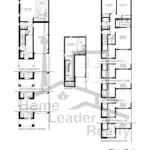 |
Ellis II (M2) | 3 Bed , 2.5 Bath | 1389 SQFT |
$764,900
$551/sq.ft
|
More Info | |
|
Sold Out
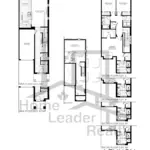 |
Lennon (A) | 3 Bed , 2.5 Bath | 1717 SQFT |
$772,900
$450/sq.ft
|
More Info | |
|
Sold Out
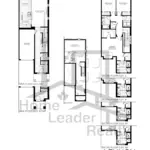 |
Lennon (B) | 3 Bed , 2.5 Bath | 1728 SQFT |
$776,900
$450/sq.ft
|
More Info | |
|
Sold Out
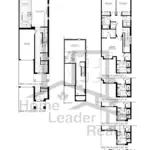 |
Lennon (M1) | 3 Bed , 2.5 Bath | 1721 SQFT |
$783,900
$455/sq.ft
|
More Info | |
|
Sold Out
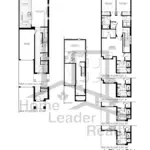 |
Lennon (M2) | 3 Bed , 2.5 Bath | 1721 SQFT |
$783,900
$455/sq.ft
|
More Info | |
|
Sold Out
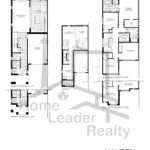 |
Hayden (M2) | 4 Bed , 2.5 Bath | 2067 SQFT | - - | More Info | |
|
Sold Out
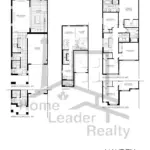 |
Hayden (M1) | 4 Bed , 2.5 Bath | 2033 SQFT |
$833,900
$410/sq.ft
|
More Info | |
|
Sold Out
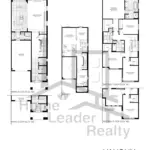 |
Vaughn M1 | 4 Bed , 2.5 Bath | 2266 SQFT |
$841,900
$372/sq.ft
|
More Info | |
|
Sold Out
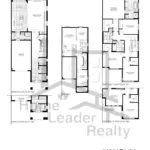 |
Vaughn (M2) | 4 Bed , 2.5 Bath | 2257 SQFT |
$842,900
$373/sq.ft
|
More Info | |
|
Sold Out
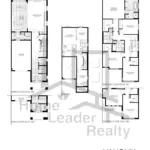 |
152R | 4 Bed , 2.5 Bath | 2266 SQFT |
$841,900
$372/sq.ft
|
More Info | |
|
Available
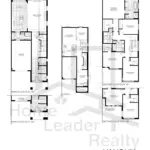 |
Lot 152R Vaughn | 4 Bed , 2.5 Bath | 2266 SQFT |
$852,535
$376/sq.ft
|
More Info | |
|
Available
 |
Lot 151L Lennon | 3 Bed , 2.5 Bath | 1721 SQFT |
$792,145
$460/sq.ft
|
More Info | |
|
Available
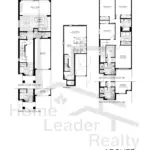 |
Lot 166D Archer | 4 Bed , 2.5 Bath | 1949 SQFT |
$794,900
$408/sq.ft
|
More Info |
300 Richmond St W #300, Toronto, ON M5V 1X2
inquiries@Condoy.com
(416) 599-9599
We are independent realtors® with Home leader Realty Inc. Brokerage in Toronto. Our team specializes in pre-construction sales and through our developer relationships have access to PLATINUM SALES & TRUE UNIT ALLOCATION in advance of the general REALTOR® and the general public. We do not represent the builder directly.
