The Bedford Condos in Toronto – A sophisticated 15-storey condominium development by Burnac Corporation at 287 Davenport Road. With elegant design, upscale interiors, and a prime location in The Annex with a Walk Score of 91, this pre-construction project offers contemporary living at its finest. Explore luxury townhomes along Bedford Road, enjoy proximity to Yorkville, and seamless access to public transportation with a Transit Score of 91.
Register below to secure your unit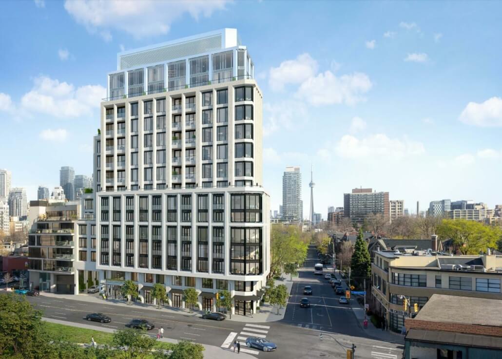
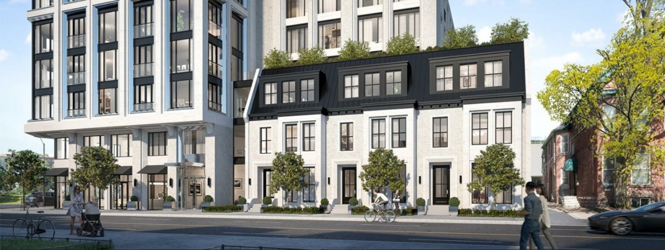
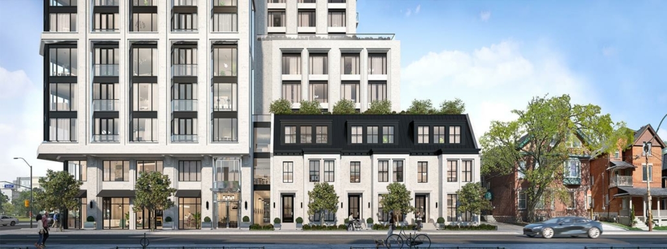
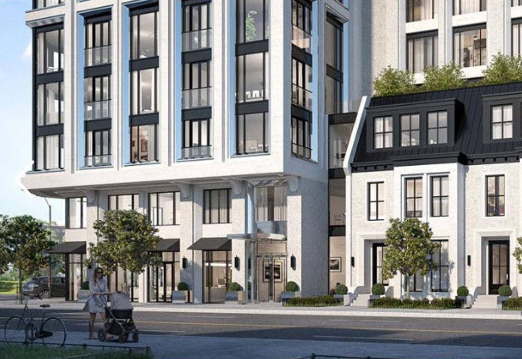
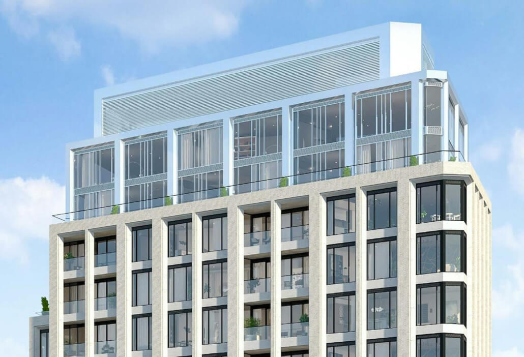
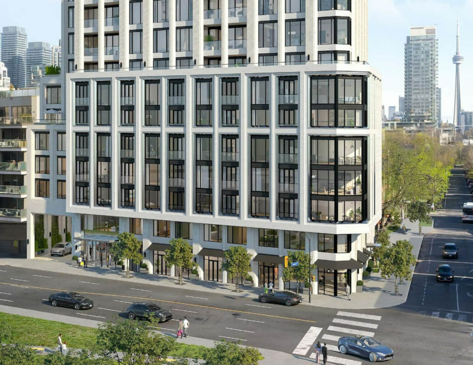
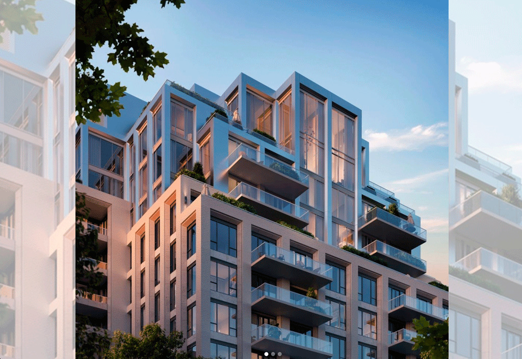
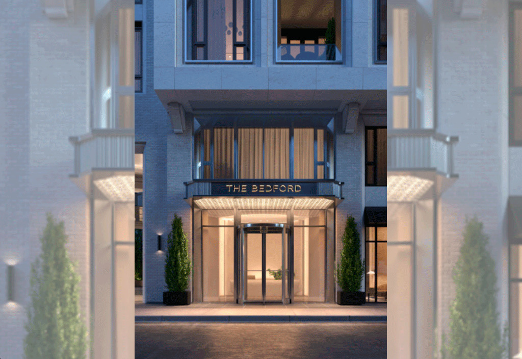
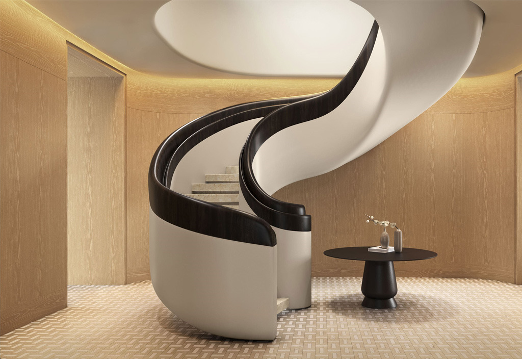
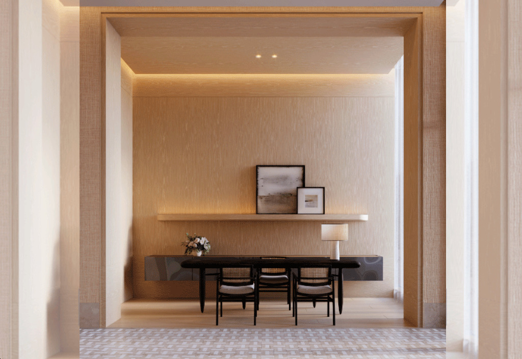
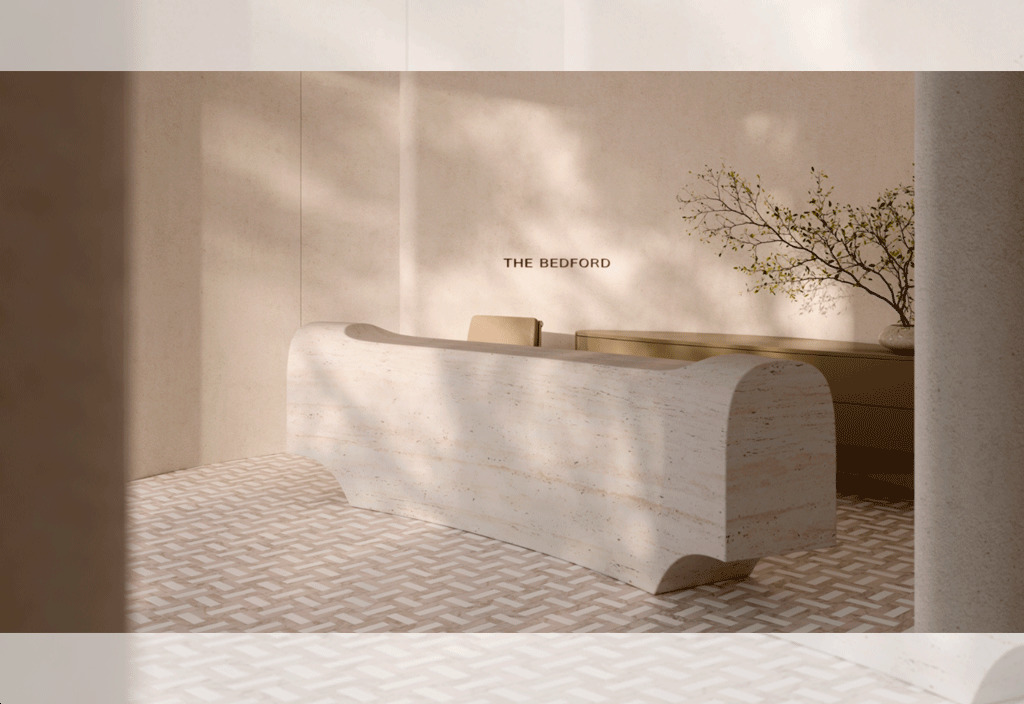
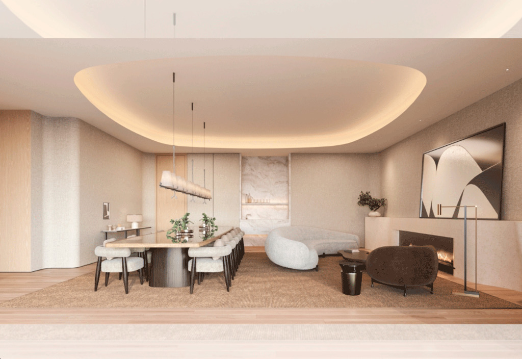
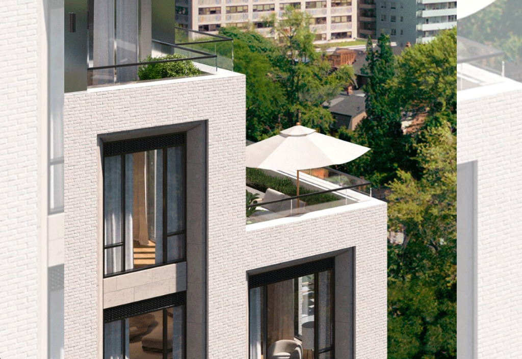
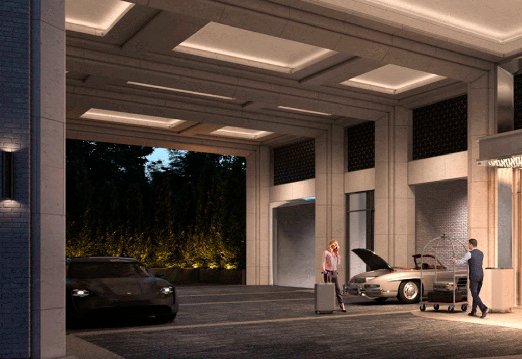
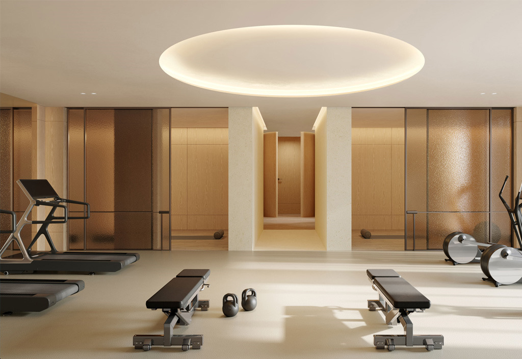
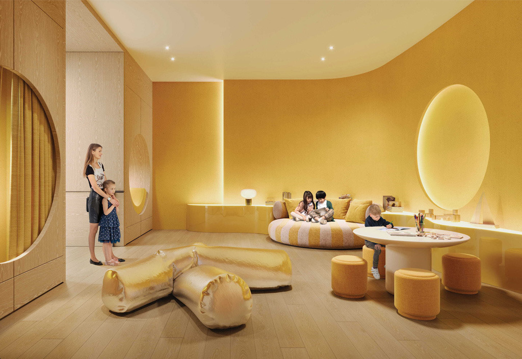
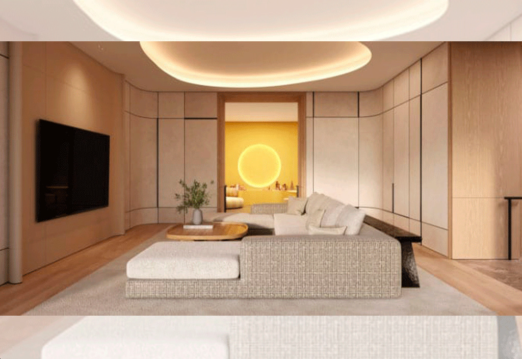
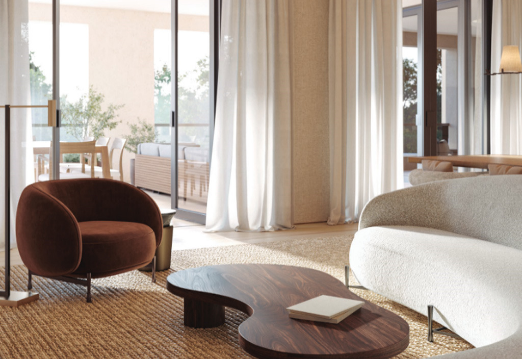
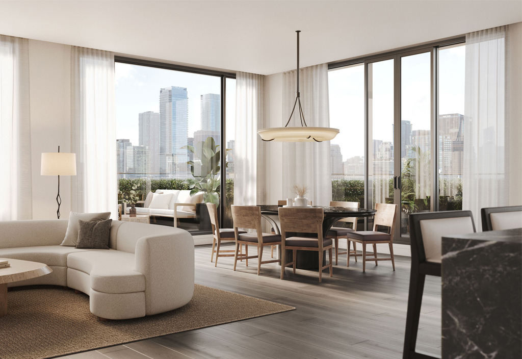
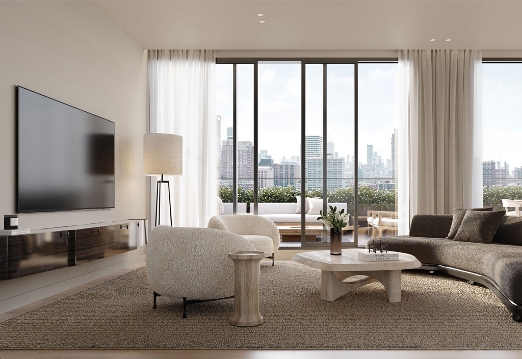
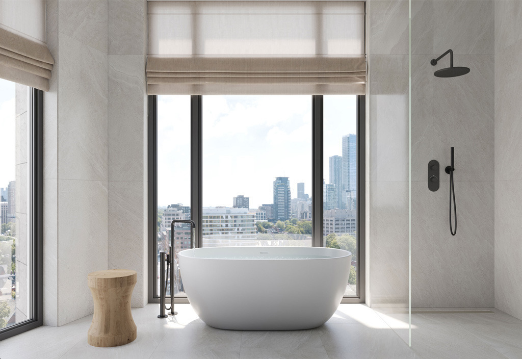
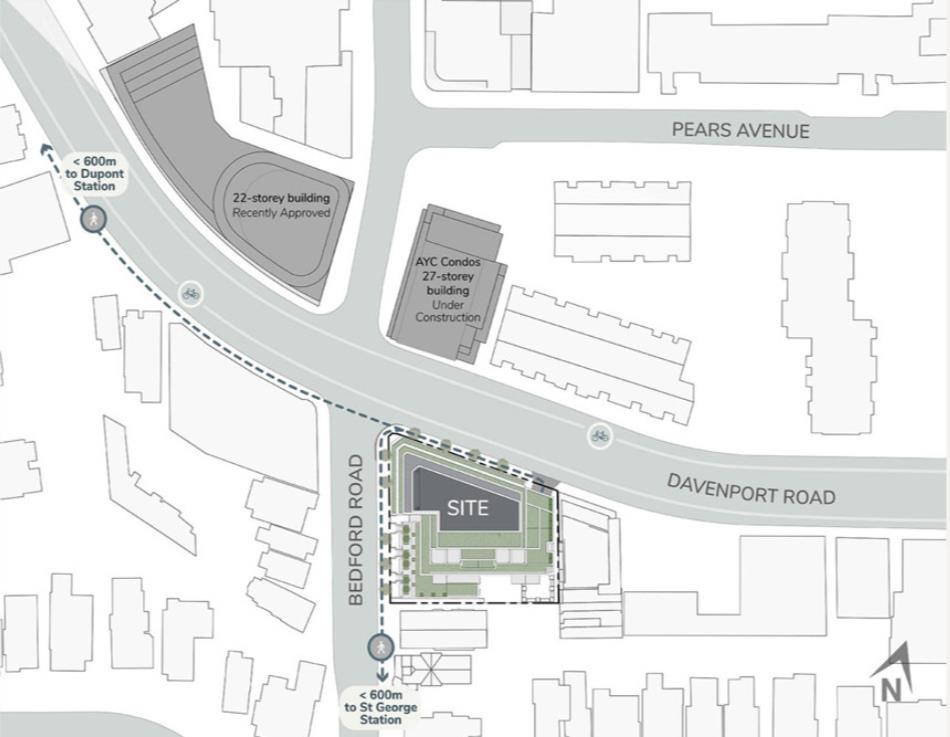
$20,000 on signing
Balance to 5% in 30 days
5% in 180 days
5% in 540 days
5% in 900 days
5% on Occupancy
The Bedford Condos is a New Condo development by Burnac Corporation located at Bedford & Davenport Rd, Toronto.
Artistic, sophisticated, timeless, luxurious, yet modern, The Bedford Condos draws its inspiration from well-loved Parisian buildings and Haussmann architecture. This unique and prestigious midtown location within the historic Yorkville-Annex neighbourhood provides a celebrated address for this distinct residence. Offering exquisite floorplans and thoughtfully designed interiors, residents will enjoy quiet luxury in the heart of the city.
Located at Davenport Road and Avenue Road, this fine urban location offers easy access to top city amenities including shopping, dining, and entertainment options within Yorkville Village, world-class transit options, and prestigious educational institutions.
Toronto’s Yorkville-Annex neighbourhood is one of Toronto’s most coveted, boasting a near-perfect Walk Score, residents of The Bedford Condos are situated within walking distance of a wide assortment of daily necessities and lifestyle amenities. Local shops and restaurants line the streets, and the city’s historic Yorkville Village with all of its fine dining, luxury shopping, and exciting entertainment options is just minutes away from home.
Many popular city attractions also call this area home, including Casa Loma, Spadina Museum, and the ROM.
Boasting a near-perfect Transit Score, residents of The Bedford Condos will have immediate access to the city’s expansive network of transit options. TTC bus routes run right past the front door, and subway stations are also located within walking distance of home. Commuters can leave the car at home and take transit into the downtown core in under 20 minutes. The surrounding area is also extremely cyclist-friendly, home to many safe and dedicated bike lanes, allowing residents another eco-friendly way to get around the city quickly.
The Bedford Condos is conveniently situated close to major and prestigious post-secondary institutions, including George Brown College and UofT, making this a perfect choice for students in need of off-campus living accommodations.
Residents of The Bedford Condos will be able to enjoy nearby parks, lush green spaces, and recreational spaces located nearby. Ramsden Park is home to a dog park, scenic trails, tennis courts, an outdoor rink, and playgrounds.
Seeking to diversify itself in the early 1990s, Burnac entered Toronto’s luxury condominium marketplace with one purpose in mind: to develop unique and cutting-edge high-rise residential developments, providing the best the industry has to offer. Combining architectural flair with advanced construction, superior location and, above all, value, the company struck a chord with buyers looking for homes that would exceed their expectations.
The Bedford Condos offers an extensive list of amenities that cater to a variety of preferences and lifestyles. Here’s an in-depth look at some of the features that residents can enjoy:
The Bedford Condos is more than just a residential building; it’s a work of art and a testament to thoughtful design. Each unit offers high-end finishes and modern layouts. Whether you’re looking for a cozy studio or a spacious three-bedroom unit, there’s a floor plan to fit your lifestyle. Top-of-the-line appliances and fixtures add to the overall sense of luxury and comfort, making each unit a true dream home.
Investors seeking long-term growth and solid returns will find The Bedford Condos to be an exceptional opportunity. The prime location in the prestigious Yorkville-Annex neighborhood, coupled with the city’s ongoing growth and development, creates the ideal environment for property appreciation. Whether you’re a seasoned investor or just starting your investment journey, The Bedford Condos presents a golden opportunity to see your investment flourish in the heart of Toronto.
Transparency is a fundamental principle of The Bedford Condos. The development has established a clear and well-structured construction timeline, ensuring that your future home is built with precision and care. This timeline allows you to follow the progress of your investment, from the foundation to the finishing touches. It’s a testament to The Bedford Condos’ commitment to delivering a quality living experience on schedule.
The Bedford Condos is committed to offering exclusive incentives and promotions for early investors. Here’s a more detailed look at what investors can expect:
Burnac Corporation is a developer known for its unwavering commitment to excellence and innovation. Here’s a more detailed background on the developer:
Investing in The Bedford Condos, developed by Burnac Corporation, means choosing a developer with a rich history of excellence, innovation, and a deep commitment to delivering value to its buyers.
Investing in The Bedford Condos means securing not just a property but a future filled with opportunities and the finest in urban living. Don’t miss the chance to become part of something extraordinary in the heart of Toronto’s Yorkville-Annex neighborhood. Your dream home awaits, where luxury, convenience, and potential converge to ensure a life that’s truly exceptional. Secure your place today and embrace a new standard of living in this remarkable development.
| Suite Name | Suite Type | Size | View | Price | ||
|---|---|---|---|---|---|---|
|
Available
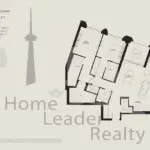 |
1295 SqFt 2B | 2 Bed , 2 Bath | 1295 SQFT | North |
$2,849,900
$2201/sq.ft
|
More Info |
|
Available
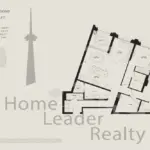 |
1333 SqFt 2B | 2 Bed , 2.5 Bath | 1333 SQFT | North |
$2,499,900
$1875/sq.ft
|
More Info |
|
Sold Out
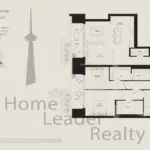 |
1550 SqFt 2B | 2 Bed , 2.5 Bath | 1550 SQFT | West |
$3,099,900
$2000/sq.ft
|
More Info |
|
Available
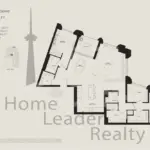 |
1607 SqFt 2B | 2 Bed , 2.5 Bath | 1607 SQFT | North East |
$3,449,900
$2147/sq.ft
|
More Info |
|
Available
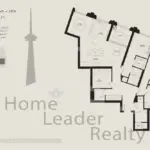 |
1534 SqFt 2B+D | 2.5 Bed , 2.5 Bath | 1534 SQFT | North |
$2,869,900
$1871/sq.ft
|
More Info |
|
Available
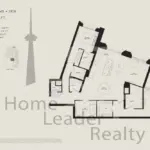 |
1605 SqFt 2B+D | 2.5 Bed , 2.5 Bath | 1605 SQFT | North East |
$3,029,900
$1888/sq.ft
|
More Info |
|
Sold Out
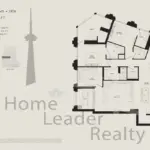 |
1759 SqFt 2B+D | 2.5 Bed , 2.5 Bath | 1759 SQFT | North West |
$3,399,900
$1933/sq.ft
|
More Info |
|
Available
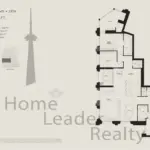 |
1903 SqFt 2B+D | 2.5 Bed , 2.5 Bath | 1903 SQFT | South West North |
$3,959,900
$2081/sq.ft
|
More Info |
|
Available
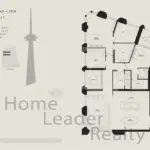 |
2012 SqFt 2B+D | 2.5 Bed , 2.5 Bath | 2012 SQFT | 140 |
$4,574,900
$2274/sq.ft
|
More Info |
|
Available
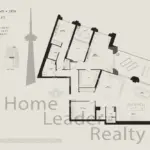 |
2208 SqFt 2B+D | 2.5 Bed , 2.5 Bath | 2208 SQFT | North East |
$4,999,900
$2264/sq.ft
|
More Info |
|
Sold Out
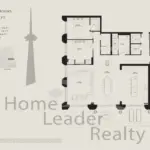 |
2364 SqFt 3B | 3 Bed , 2.5 Bath | 2364 SQFT | South West |
$5,749,900
$2432/sq.ft
|
More Info |
|
Sold Out
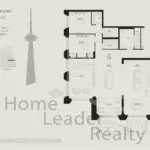 |
2749 SqFt 3B | 3 Bed , 3.5 Bath | 2749 SQFT | South West |
$6,399,900
$2328/sq.ft
|
More Info |
|
Sold Out
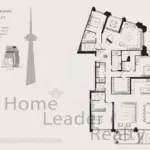 |
3021 SqFt 3B | 3 Bed , 3.4 Bath | 3021 SQFT | South East North |
$7,999,900
$2648/sq.ft
|
More Info |
|
Available
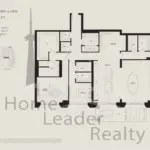 |
2757 SqFt 3B+D | 3.5 Bed , 3.5 Bath | 2757 SQFT | South East |
$7,099,900
$2575/sq.ft
|
More Info |
|
Sold Out
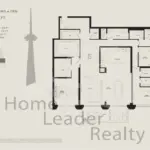 |
2889 SqFt 3B+D | 3.5 Bed , 3.5 Bath | 2889 SQFT | South |
$6,399,900
$2215/sq.ft
|
More Info |
|
Sold Out
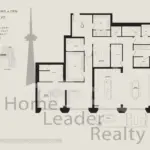 |
2984 SqFt 3B+D | 3.5 Bed , 3.5 Bath | 2984 SQFT | South East |
$7,499,900
$2513/sq.ft
|
More Info |
|
Sold Out
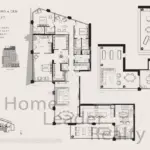 |
3595 SqFt 3B+D | 3.5 Bed , 3.5 Bath | 3595 SQFT | South West North |
$10,499,900
$2921/sq.ft
|
More Info |
|
Sold Out
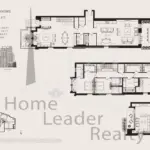 |
4286 SqFt 4B | 4 Bed , 3.5 Bath | 4286 SQFT | South West |
$8,999,900
$2100/sq.ft
|
More Info |
|
Available
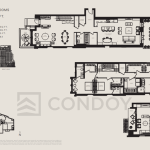 |
4251 SQF | 4 Bed , 4 Bath | 4251 SQFT | S/W/E |
$8,999,900
$2117/sq.ft
|
More Info |
|
Available
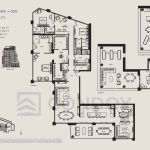 |
3679 | 3.5 Bed , 5 Bath | 3679 SQFT | S/W/N |
$10,499,900
$2854/sq.ft
|
More Info |
300 Richmond St W #300, Toronto, ON M5V 1X2
inquiries@Condoy.com
(416) 599-9599
We are independent realtors® with Home leader Realty Inc. Brokerage in Toronto. Our team specializes in pre-construction sales and through our developer relationships have access to PLATINUM SALES & TRUE UNIT ALLOCATION in advance of the general REALTOR® and the general public. We do not represent the builder directly.
