The Conservancy Towns: A New Standard for Living in Barrhaven Summary The Conservancy Towns in Barrhaven presents an unparalleled opportunity to embrace nature while enjoying modern living. Spanning 140 acres of lush green space with over 3 km of river frontage, this master-planned community is seamlessly integrated into the natural beauty of the Rideau River. […]
Register below to secure your unit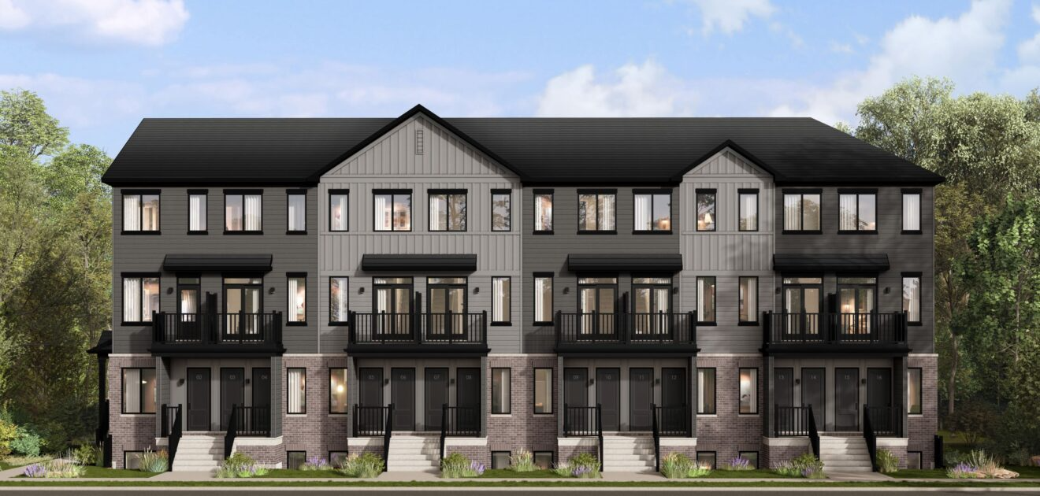
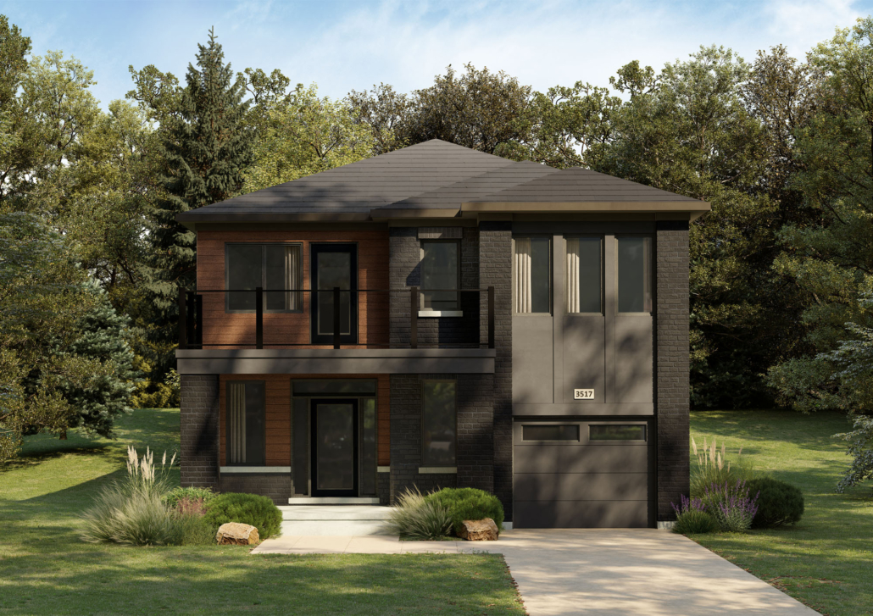
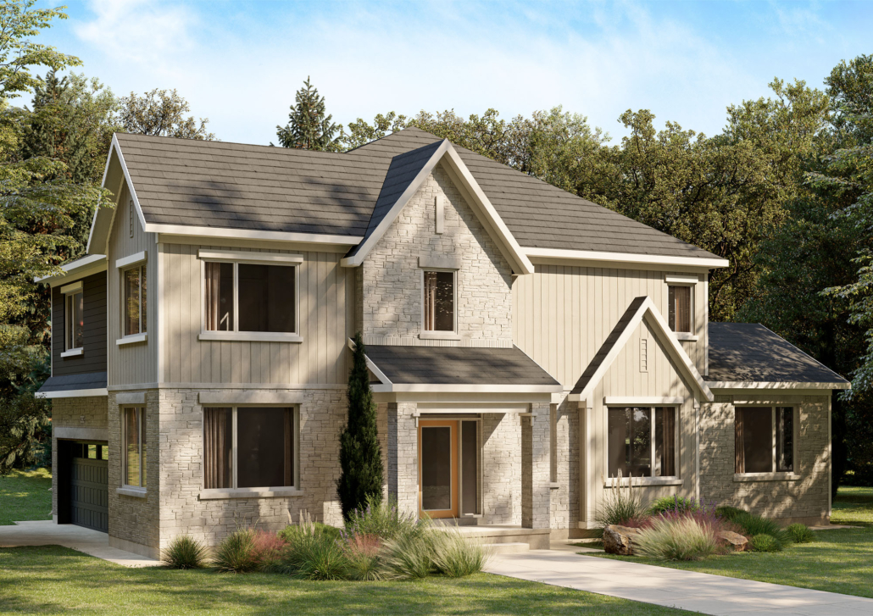
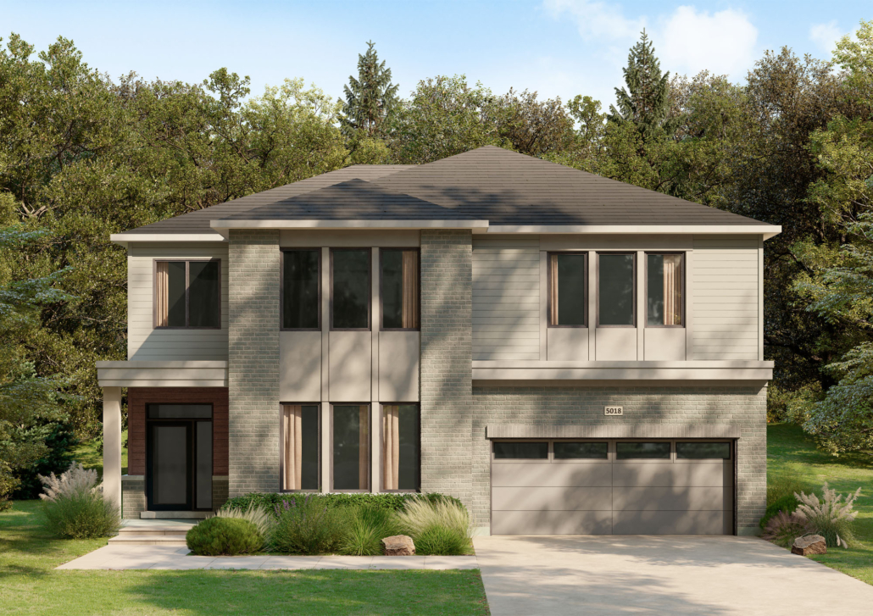
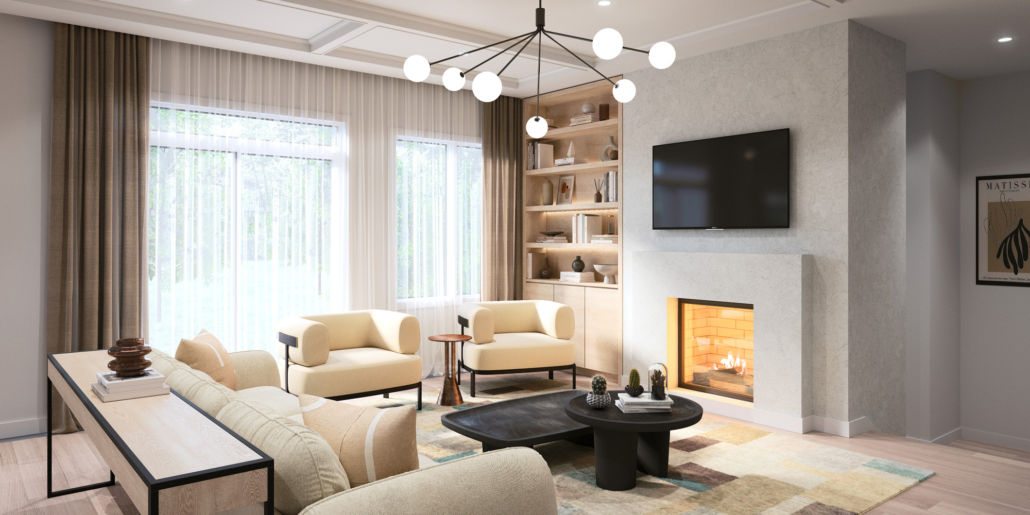
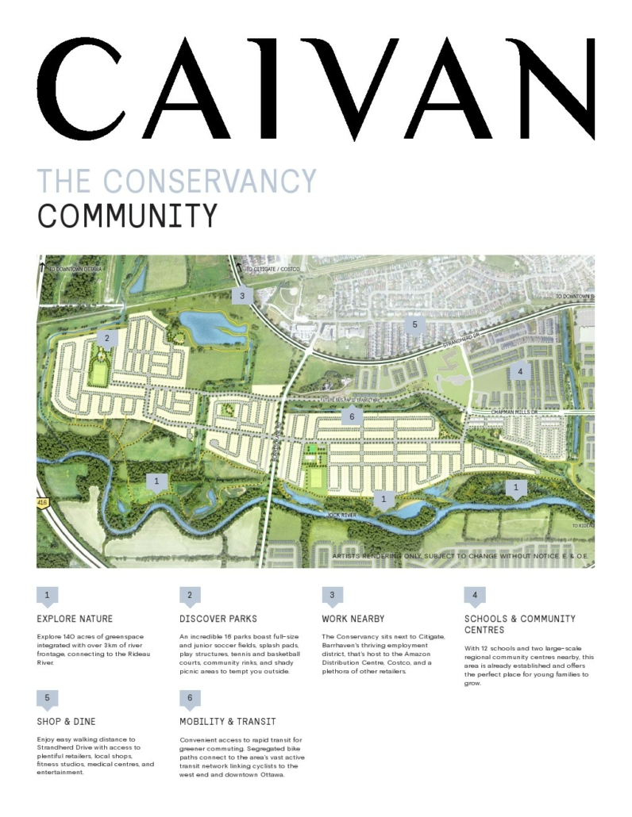
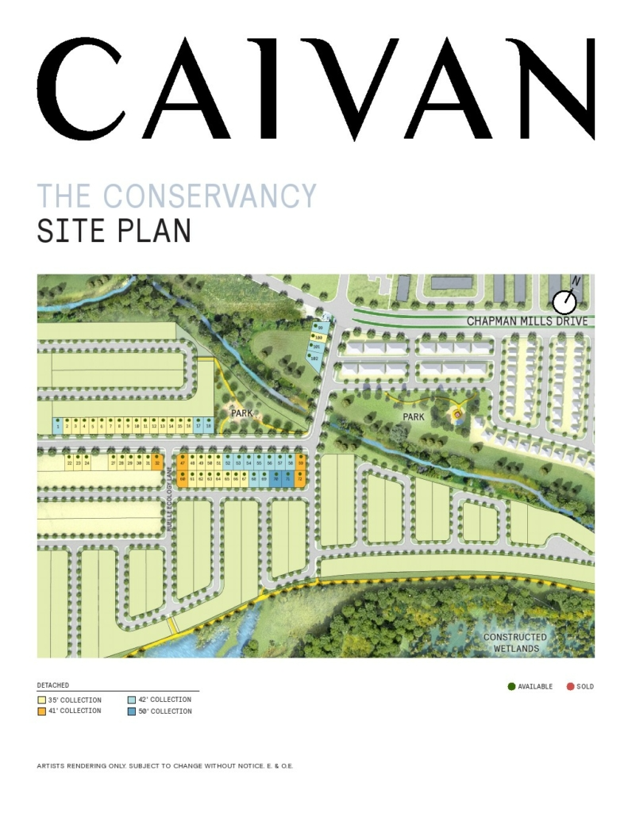
The Conservancy Towns in Barrhaven presents an unparalleled opportunity to embrace nature while enjoying modern living. Spanning 140 acres of lush green space with over 3 km of river frontage, this master-planned community is seamlessly integrated into the natural beauty of the Rideau River. Offering an exceptional blend of scenic landscapes, thoughtfully designed homes, and urban conveniences, The Conservancy Towns provides a refreshing take on connected living.
Situated alongside the Jock River, residents can immerse themselves in nature with forested trails, natural meadows, and accessible boardwalk paths. Whether you prefer a morning walk along the riverbank or an evening spent watching wildlife in its natural habitat, this community is designed to enhance your quality of life. With the added benefit of OpenPlan™ living, homeowners can experience spacious and intelligently designed interiors that cater to modern needs.
As one of Ottawa’s most anticipated developments, The Conservancy Towns seamlessly integrates with Barrhaven’s established amenities. Its prime location ensures effortless access to shopping, dining, schools, and transportation options. If you’re seeking a vibrant community that prioritizes green space, innovation, and connectivity, The Conservancy Towns is the perfect place to call home.
The Conservancy Towns is defined by its picturesque surroundings. With over 140 acres of green space, this community fosters an environment where nature is part of daily life. The 3 km river frontage along the Rideau River enhances the overall experience, offering breathtaking views and a serene escape from city life.
Modern living meets elegance at The Conservancy Towns. With innovative OpenPlan™ layouts, homes here offer spacious, airy interiors filled with natural light. Every residence is designed to maximize functionality, comfort, and aesthetic appeal, creating the perfect balance between style and practicality.
With conservation at its core, The Conservancy Towns is designed to promote sustainability. The inclusion of natural meadows, forested trails, and environmentally friendly landscaping supports local wildlife while providing residents with ample green space. The eco-conscious infrastructure ensures minimal environmental impact without compromising on luxury.
Living at The Conservancy Towns means enjoying the best of both worlds. While the natural surroundings provide a peaceful retreat, the community is just minutes from essential amenities. Residents have easy access to:
The Conservancy Towns is not just a residential development; it’s a thriving neighborhood designed for engagement and connection. From parks and recreational areas to local events and community activities, there is always something happening to bring residents together.
Barrhaven has rapidly emerged as one of Ottawa’s most desirable real estate markets. With continuous development and increasing demand for housing, property values in the area have shown consistent appreciation. Investing in The Conservancy Towns ensures long-term value and strong potential for future returns.
The community’s strategic location offers unparalleled convenience. Positioned near major transit routes, including the VIA Rail station and OC Transpo bus services, The Conservancy Towns is well-connected to downtown Ottawa and surrounding areas. Easy access to Highway 416 further enhances its appeal for commuters and professionals.
The Conservancy Towns is part of a meticulously planned development that prioritizes sustainability, efficiency, and modern urban design. Features such as smart traffic management, integrated green spaces, and pedestrian-friendly streets contribute to a seamless living experience.
With a growing population and a thriving local economy, rental demand in Barrhaven remains high. Investors can expect steady rental income from young professionals, families, and retirees seeking quality homes in a prime location.
The unique combination of natural beauty, urban conveniences, and a strong sense of community makes The Conservancy Towns an attractive choice for homebuyers and investors alike. Whether you’re looking to raise a family, retire in a serene setting, or invest in a high-growth area, this development ticks all the right boxes.
Imagine waking up to the sounds of birds chirping, stepping outside to a scenic walking trail, and returning home to a beautifully designed space that embodies comfort and style. The Conservancy Towns brings this vision to life by harmonizing modern living with nature.
With its well-planned layout, contemporary architecture, and a commitment to sustainability, this community sets a new standard for residential developments. Whether you’re an outdoor enthusiast, a young professional, or a growing family, The Conservancy Towns offers something special for everyone.
Now is the time to secure your place in this exclusive development. Don’t miss the opportunity to be part of a community that blends the best of nature, convenience, and modern living. Explore The Conservancy Towns today and take the first step toward a brighter, more fulfilling future.
| Suite Name | Suite Type | Size | View | Price | ||
|---|---|---|---|---|---|---|
|
Sold Out
 |
35' Collection / Plan 15 - Main Floor | 3 Bed , 2.5 Bath | 2147 SQFT |
$849,990
$396/sq.ft
|
More Info | |
|
Sold Out
 |
35' Collection / Plan 15 - Chef Center | 3 Bed , 2.5 Bath | 2147 SQFT |
$849,990
$396/sq.ft
|
More Info | |
|
Sold Out
 |
35' Collection / Plan 15 - 2nd Floor | 3 Bed , 2.5 Bath | 2147 SQFT |
$849,990
$396/sq.ft
|
More Info | |
|
Sold Out
 |
35' Collection / Plan 15 - 2nd Floor Option | 3 Bed , 2.5 Bath | 2147 SQFT |
$849,990
$396/sq.ft
|
More Info | |
|
Sold Out
 |
35' Collection / Plan 15 - 2nd Floor Option | 3 Bed , 2.5 Bath | 2147 SQFT |
$849,990
$396/sq.ft
|
More Info | |
|
Sold Out
 |
35' Collection / Plan 15 - Basement | 3 Bed , 2.5 Bath | 2147 SQFT |
$849,990
$396/sq.ft
|
More Info | |
|
Sold Out
 |
35' Collection / Plan 15 - Basement Option | 3 Bed , 2.5 Bath | 2147 SQFT |
$849,990
$396/sq.ft
|
More Info | |
|
Sold Out
 |
35' Collection / Plan 15 - Basement Option | 3 Bed , 2.5 Bath | 2147 SQFT |
$849,990
$396/sq.ft
|
More Info | |
|
Sold Out
 |
35' Collection / Plan 17 - Main Floor | 3 Bed , 2.5 Bath | 2329 SQFT |
$869,990
$374/sq.ft
|
More Info | |
|
Sold Out
 |
35' Collection / Plan 17 - Chef Center | 3 Bed , 2.5 Bath | 2329 SQFT |
$869,990
$374/sq.ft
|
More Info | |
|
Sold Out
 |
35' Collection / Plan 17 - 2nd Floor | 3 Bed , 2.5 Bath | 2329 SQFT |
$869,990
$374/sq.ft
|
More Info | |
|
Sold Out
 |
35' Collection / Plan 17 - 2nd Floor Option | 3 Bed , 2.5 Bath | 2329 SQFT |
$869,990
$374/sq.ft
|
More Info | |
|
Sold Out
 |
35' Collection / Plan 17 - 2nd Floor Option | 3 Bed , 2.5 Bath | 2329 SQFT |
$869,990
$374/sq.ft
|
More Info | |
|
Sold Out
 |
35' Collection / Plan 17 - Basement | 3 Bed , 2.5 Bath | 2329 SQFT |
$869,990
$374/sq.ft
|
More Info | |
|
Sold Out
 |
35' Collection / Plan 17 - Basement Option | 3 Bed , 2.5 Bath | 2329 SQFT |
$869,990
$374/sq.ft
|
More Info | |
|
Sold Out
 |
35' Collection / Plan 17 - Basement Option | 3 Bed , 2.5 Bath | 2329 SQFT |
$869,990
$374/sq.ft
|
More Info | |
|
Sold Out
 |
35' Collection / Plan 16 - Main Floor | 3 Bed , 2.5 Bath | 2399 SQFT |
$874,990
$365/sq.ft
|
More Info | |
|
Sold Out
 |
35' Collection / Plan 16 - Chef Center | 3 Bed , 2.5 Bath | 2399 SQFT |
$874,990
$365/sq.ft
|
More Info | |
|
Sold Out
 |
35' Collection / Plan 16 - 2nd Floor | 3 Bed , 2.5 Bath | 2399 SQFT |
$874,990
$365/sq.ft
|
More Info | |
|
Sold Out
 |
35' Collection / Plan 16 - 2nd Floor Option | 3 Bed , 2.5 Bath | 2399 SQFT |
$874,990
$365/sq.ft
|
More Info | |
|
Sold Out
 |
35' Collection / Plan 16 - 2nd Floor Option | 3 Bed , 2.5 Bath | 2399 SQFT |
$874,990
$365/sq.ft
|
More Info | |
|
Sold Out
 |
35' Collection / Plan 16 - 2nd Floor Option | 3 Bed , 2.5 Bath | 2399 SQFT |
$874,990
$365/sq.ft
|
More Info | |
|
Sold Out
 |
35' Collection / Plan 16 - 2nd Floor Option | 3 Bed , 2.5 Bath | 2399 SQFT |
$874,990
$365/sq.ft
|
More Info | |
|
Sold Out
 |
35' Collection / Plan 16 - Basement | 3 Bed , 2.5 Bath | 2399 SQFT |
$874,990
$365/sq.ft
|
More Info | |
|
Sold Out
 |
35' Collection / Plan 16 - Basement Option | 3 Bed , 2.5 Bath | 2399 SQFT |
$874,990
$365/sq.ft
|
More Info | |
|
Sold Out
 |
35' Collection / Plan 16 - Basement Option | 3 Bed , 2.5 Bath | 2399 SQFT |
$874,990
$365/sq.ft
|
More Info | |
|
Sold Out
 |
35' Collection / Plan 16T - Main Floor | 3 Bed , 2.5 Bath | 2835 SQFT |
$943,990
$333/sq.ft
|
More Info | |
|
Sold Out
 |
35' Collection / Plan 16T - Main Floor Option | 3 Bed , 2.5 Bath | 2835 SQFT |
$943,990
$333/sq.ft
|
More Info | |
|
Sold Out
 |
35' Collection / Plan 16T - 2nd Floor | 3 Bed , 2.5 Bath | 2835 SQFT |
$943,990
$333/sq.ft
|
More Info | |
|
Sold Out
 |
35' Collection / Plan 16T - 2nd Floor Option | 3 Bed , 2.5 Bath | 2835 SQFT |
$943,990
$333/sq.ft
|
More Info | |
|
Sold Out
 |
35' Collection / Plan 16T - 2nd Floor Option | 3 Bed , 2.5 Bath | 2835 SQFT |
$943,990
$333/sq.ft
|
More Info | |
|
Sold Out
 |
35' Collection / Plan 16T - 2nd Floor Option | 3 Bed , 2.5 Bath | 2835 SQFT |
$943,990
$333/sq.ft
|
More Info | |
|
Sold Out
 |
35' Collection / Plan 16T - 2nd Floor Option | 3 Bed , 2.5 Bath | 2835 SQFT |
$943,990
$333/sq.ft
|
More Info | |
|
Sold Out
 |
35' Collection / Plan 16T - Loft | 3 Bed , 2.5 Bath | 2835 SQFT |
$943,990
$333/sq.ft
|
More Info | |
|
Sold Out
 |
35' Collection / Plan 16T - Loft Option | 3 Bed , 2.5 Bath | 2835 SQFT |
$943,990
$333/sq.ft
|
More Info | |
|
Sold Out
 |
35' Collection / Plan 16T - Basement | 3 Bed , 2.5 Bath | 2835 SQFT |
$943,990
$333/sq.ft
|
More Info | |
|
Sold Out
 |
35' Collection / Plan 16T - Basement Option | 3 Bed , 2.5 Bath | 2835 SQFT |
$943,990
$333/sq.ft
|
More Info | |
|
Sold Out
 |
35' Collection / Plan 16T - Basement Option | 3 Bed , 2.5 Bath | 2835 SQFT |
$943,990
$333/sq.ft
|
More Info | |
|
Sold Out
 |
41' Collection / Plan 15C - Main Floor | 4.5 Bed , 2.5 Bath | 2843 SQFT |
$1,044,990
$368/sq.ft
|
More Info | |
|
Sold Out
 |
41' Collection / Plan 15C - Main Floor Options | 4.5 Bed , 2.5 Bath | 2843 SQFT |
$1,044,990
$368/sq.ft
|
More Info | |
|
Sold Out
 |
41' Collection / Plan 15C - 2nd Floor | 4.5 Bed , 2.5 Bath | 2843 SQFT |
$1,044,990
$368/sq.ft
|
More Info | |
|
Sold Out
 |
41' Collection / Plan 15C - 2nd Floor Option | 4.5 Bed , 2.5 Bath | 2843 SQFT |
$1,044,990
$368/sq.ft
|
More Info | |
|
Sold Out
 |
41' Collection / Plan 15C - 2nd Floor Option | 4.5 Bed , 2.5 Bath | 2843 SQFT |
$1,044,990
$368/sq.ft
|
More Info | |
|
Sold Out
 |
41' Collection / Plan 15C - 2nd Floor Option | 4.5 Bed , 2.5 Bath | 2843 SQFT |
$1,044,990
$368/sq.ft
|
More Info | |
|
Sold Out
 |
41' Collection / Plan 15C - 2nd Floor Option | 4.5 Bed , 2.5 Bath | 2843 SQFT |
$1,044,990
$368/sq.ft
|
More Info | |
|
Sold Out
 |
41' Collection / Plan 15C - Basement | 4.5 Bed , 2.5 Bath | 2843 SQFT |
$1,044,990
$368/sq.ft
|
More Info | |
|
Sold Out
 |
41' Collection / Plan 15C - Basement Option | 4.5 Bed , 2.5 Bath | 2843 SQFT |
$1,044,990
$368/sq.ft
|
More Info | |
|
Sold Out
 |
42' Collection / Plan 15 - Main Floor | 4.5 Bed , 2.5 Bath | 2833 SQFT |
$1,054,990
$372/sq.ft
|
More Info | |
|
Sold Out
 |
42' Collection / Plan 15 - Main Floor Option | 4.5 Bed , 2.5 Bath | 2833 SQFT |
$1,054,990
$372/sq.ft
|
More Info | |
|
Sold Out
 |
42' Collection / Plan 15 - 2nd Floor | 4.5 Bed , 2.5 Bath | 2833 SQFT |
$1,054,990
$372/sq.ft
|
More Info | |
|
Sold Out
 |
42' Collection / Plan 15 - 2nd Floor Option | 4.5 Bed , 2.5 Bath | 2833 SQFT |
$1,054,990
$372/sq.ft
|
More Info | |
|
Sold Out
 |
42' Collection / Plan 15 - 2nd Floor Option | 4.5 Bed , 2.5 Bath | 2833 SQFT |
$1,054,990
$372/sq.ft
|
More Info | |
|
Sold Out
 |
42' Collection / Plan 15 - 2nd Floor Option | 4.5 Bed , 2.5 Bath | 2833 SQFT |
$1,054,990
$372/sq.ft
|
More Info | |
|
Sold Out
 |
42' Collection / Plan 15 - 2nd Floor Option | 4.5 Bed , 2.5 Bath | 2833 SQFT |
$1,054,990
$372/sq.ft
|
More Info | |
|
Sold Out
 |
42' Collection / Plan 15 - Basement | 4.5 Bed , 2.5 Bath | 2833 SQFT |
$1,054,990
$372/sq.ft
|
More Info | |
|
Sold Out
 |
42' Collection / Plan 15 - Basement Option | 4.5 Bed , 2.5 Bath | 2833 SQFT |
$1,054,990
$372/sq.ft
|
More Info | |
|
Sold Out
 |
42' Collection / Plan 15 - Basement Option | 4.5 Bed , 2.5 Bath | 2833 SQFT |
$1,054,990
$372/sq.ft
|
More Info | |
|
Sold Out
 |
42' Collection / Plan 17 - Main Floor | 3.5 Bed , 2.5 Bath | 2548 SQFT |
$1,074,990
$422/sq.ft
|
More Info | |
|
Sold Out
 |
42' Collection / Plan 17 - Chef Center | 3.5 Bed , 2.5 Bath | 2548 SQFT |
$1,074,990
$422/sq.ft
|
More Info | |
|
Sold Out
 |
42' Collection / Plan 17 - 2nd Floor | 3.5 Bed , 2.5 Bath | 2548 SQFT |
$1,074,990
$422/sq.ft
|
More Info | |
|
Sold Out
 |
42' Collection / Plan 17 - 2nd Floor Option | 3.5 Bed , 2.5 Bath | 2548 SQFT |
$1,074,990
$422/sq.ft
|
More Info | |
|
Sold Out
 |
42' Collection / Plan 17 - 2nd Floor Option | 3.5 Bed , 2.5 Bath | 2548 SQFT |
$1,074,990
$422/sq.ft
|
More Info | |
|
Sold Out
 |
42' Collection / Plan 17 - 2nd Floor Option | 3.5 Bed , 2.5 Bath | 2548 SQFT |
$1,074,990
$422/sq.ft
|
More Info | |
|
Sold Out
 |
42' Collection / Plan 17 - Basement | 3.5 Bed , 2.5 Bath | 2548 SQFT |
$1,074,990
$422/sq.ft
|
More Info | |
|
Sold Out
 |
42' Collection / Plan 17 - Basement Option | 3.5 Bed , 2.5 Bath | 2548 SQFT |
$1,074,990
$422/sq.ft
|
More Info | |
|
Sold Out
 |
50' Collection / Plan 15 - Main Floor | 4.5 Bed , 2.5 Bath | 3115 SQFT |
$1,209,990
$388/sq.ft
|
More Info | |
|
Sold Out
 |
50' Collection / Plan 15 - Chef Centre | 4.5 Bed , 2.5 Bath | 3115 SQFT |
$1,209,990
$388/sq.ft
|
More Info | |
|
Sold Out
 |
50' Collection / Plan 15 - 2nd Floor | 4.5 Bed , 2.5 Bath | 3115 SQFT |
$1,209,990
$388/sq.ft
|
More Info | |
|
Sold Out
 |
50' Collection / Plan 15 - 2nd Floor Option | 4.5 Bed , 2.5 Bath | 3115 SQFT |
$1,209,990
$388/sq.ft
|
More Info | |
|
Sold Out
 |
50' Collection / Plan 15 - 2nd Floor Option | 4.5 Bed , 2.5 Bath | 3115 SQFT |
$1,209,990
$388/sq.ft
|
More Info | |
|
Sold Out
 |
50' Collection / Plan 15 - 2nd Floor Option | 4.5 Bed , 2.5 Bath | 3115 SQFT |
$1,209,990
$388/sq.ft
|
More Info | |
|
Sold Out
 |
50' Collection / Plan 15 - 2nd Floor Option | 4.5 Bed , 2.5 Bath | 3115 SQFT |
$1,209,990
$388/sq.ft
|
More Info | |
|
Sold Out
 |
50' Collection / Plan 15 - 2nd Floor Option | 4.5 Bed , 2.5 Bath | 3115 SQFT |
$1,209,990
$388/sq.ft
|
More Info | |
|
Sold Out
 |
50' Collection / Plan 15 - 2nd Floor Option | 4.5 Bed , 2.5 Bath | 3115 SQFT |
$1,209,990
$388/sq.ft
|
More Info | |
|
Sold Out
 |
50' Collection / Plan 15 - Basement | 4.5 Bed , 2.5 Bath | 3115 SQFT |
$1,209,990
$388/sq.ft
|
More Info | |
|
Sold Out
 |
50' Collection / Plan 15 - Basement Bathroom | 4.5 Bed , 2.5 Bath | 3115 SQFT |
$1,209,990
$388/sq.ft
|
More Info | |
|
Sold Out
 |
50' Collection / Plan 18 - Main Floor | 4.5 Bed , 2.5 Bath | 3633 SQFT |
$1,264,990
$348/sq.ft
|
More Info | |
|
Sold Out
 |
50' Collection / Plan 18 - Main Floor Option | 4.5 Bed , 2.5 Bath | 3633 SQFT |
$1,264,990
$348/sq.ft
|
More Info | |
|
Sold Out
 |
50' Collection / Plan 18 - 2nd Floor | 4.5 Bed , 2.5 Bath | 3633 SQFT |
$1,264,990
$348/sq.ft
|
More Info | |
|
Sold Out
 |
50' Collection / Plan 18 - 2nd Floor Option | 4.5 Bed , 2.5 Bath | 3633 SQFT |
$1,264,990
$348/sq.ft
|
More Info | |
|
Sold Out
 |
50' Collection / Plan 18 - 2nd Floor Option | 4.5 Bed , 2.5 Bath | 3633 SQFT |
$1,264,990
$348/sq.ft
|
More Info | |
|
Sold Out
 |
50' Collection / Plan 18 - 2nd Floor Option | 4.5 Bed , 2.5 Bath | 3633 SQFT |
$1,264,990
$348/sq.ft
|
More Info | |
|
Sold Out
 |
50' Collection / Plan 18 - 2nd Floor Option | 4.5 Bed , 2.5 Bath | 3633 SQFT |
$1,264,990
$348/sq.ft
|
More Info | |
|
Sold Out
 |
50' Collection / Plan 18 - Basement | 4.5 Bed , 2.5 Bath | 3633 SQFT |
$1,264,990
$348/sq.ft
|
More Info | |
|
Sold Out
 |
50' Collection / Plan 18 - Basement Option | 4.5 Bed , 2.5 Bath | 3633 SQFT |
$1,264,990
$348/sq.ft
|
More Info | |
|
Sold Out
 |
50' Collection / Plan 18 - Basement Option | 4.5 Bed , 2.5 Bath | 3633 SQFT |
$1,264,990
$348/sq.ft
|
More Info | |
|
Sold Out
 |
50' Collection / Plan 17 - Main Floor | 4.5 Bed , 2.5 Bath | 3712 SQFT |
$1,269,990
$342/sq.ft
|
More Info | |
|
Sold Out
 |
50' Collection / Plan 17 - Chef Center | 4.5 Bed , 2.5 Bath | 3712 SQFT |
$1,269,990
$342/sq.ft
|
More Info | |
|
Sold Out
 |
50' Collection / Plan 17 - Main Floor Option | 4.5 Bed , 2.5 Bath | 3712 SQFT |
$1,269,990
$342/sq.ft
|
More Info | |
|
Sold Out
 |
50' Collection / Plan 17 - 2nd Floor | 4.5 Bed , 2.5 Bath | 3712 SQFT |
$1,269,990
$342/sq.ft
|
More Info | |
|
Sold Out
 |
50' Collection / Plan 17 - 2nd Floor Option | 4.5 Bed , 2.5 Bath | 3712 SQFT |
$1,269,990
$342/sq.ft
|
More Info | |
|
Sold Out
 |
50' Collection / Plan 17 - 2nd Floor Option | 4.5 Bed , 2.5 Bath | 3712 SQFT |
$1,269,990
$342/sq.ft
|
More Info | |
|
Sold Out
 |
50' Collection / Plan 17 - 2nd Floor Option | 4.5 Bed , 2.5 Bath | 3712 SQFT |
$1,269,990
$342/sq.ft
|
More Info | |
|
Sold Out
 |
50' Collection / Plan 17 - 2nd Floor Option | 4.5 Bed , 2.5 Bath | 3712 SQFT |
$1,269,990
$342/sq.ft
|
More Info | |
|
Sold Out
 |
50' Collection / Plan 17 - 2nd Floor Option | 4.5 Bed , 2.5 Bath | 3712 SQFT |
$1,269,990
$342/sq.ft
|
More Info | |
|
Sold Out
 |
50' Collection / Plan 17 - Basement | 4.5 Bed , 2.5 Bath | 3712 SQFT |
$1,269,990
$342/sq.ft
|
More Info | |
|
Sold Out
 |
50' Collection / Plan 17 - Basement Option | 4.5 Bed , 2.5 Bath | 3712 SQFT |
$1,269,990
$342/sq.ft
|
More Info | |
|
Sold Out
 |
50' Collection / Plan 17 - Basement Option | 4.5 Bed , 2.5 Bath | 3712 SQFT |
$1,269,990
$342/sq.ft
|
More Info | |
|
Sold Out
 |
50' Collection / Plan 16 - Main Floor | 4.5 Bed , 3.5 Bath | 4325 SQFT |
$1,339,990
$310/sq.ft
|
More Info | |
|
Sold Out
 |
50' Collection / Plan 16 - Main Floor Option | 4.5 Bed , 3.5 Bath | 4325 SQFT |
$1,339,990
$310/sq.ft
|
More Info | |
|
Sold Out
 |
50' Collection / Plan 16 - 2nd Floor | 4.5 Bed , 3.5 Bath | 4325 SQFT |
$1,339,990
$310/sq.ft
|
More Info | |
|
Sold Out
 |
50' Collection / Plan 16 - 2nd Floor Option | 4.5 Bed , 3.5 Bath | 4325 SQFT |
$1,339,990
$310/sq.ft
|
More Info | |
|
Sold Out
 |
50' Collection / Plan 16 - Loft | 4.5 Bed , 3.5 Bath | 4325 SQFT |
$1,339,990
$310/sq.ft
|
More Info | |
|
Sold Out
 |
50' Collection / Plan 16 - Loft Option | 4.5 Bed , 3.5 Bath | 4325 SQFT |
$1,339,990
$310/sq.ft
|
More Info | |
|
Sold Out
 |
50' Collection / Plan 16 - Basement | 4.5 Bed , 3.5 Bath | 4325 SQFT |
$1,339,990
$310/sq.ft
|
More Info | |
|
Sold Out
 |
50' Collection / Plan 16 - Basement Option | 4.5 Bed , 3.5 Bath | 4325 SQFT |
$1,339,990
$310/sq.ft
|
More Info | |
|
Sold Out
 |
50' Collection / Plan 16 - Basement Option | 4.5 Bed , 3.5 Bath | 4325 SQFT |
$1,339,990
$310/sq.ft
|
More Info | |
|
Available
 |
1E | 4 Bed , 3.5 Bath | 1680 SQFT |
from
$589,990
-
|
More Info | |
|
Available
 |
1 | 4 Bed , 3.5 Bath | 1648 SQFT |
$574,990
-
|
More Info | |
|
Available
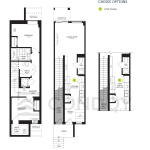 |
1 | 2 Bed , 1.5 Bath | 900 SQFT |
$369,990
-
|
More Info | |
|
Available
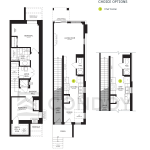 |
1E | 2 Bed , 1.5 Bath | 947 SQFT |
$389,990
-
|
More Info | |
|
Available
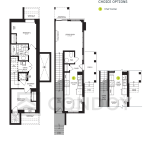 |
1C | 2 Bed , 1.5 Bath | 947 SQFT |
$409,990
-
|
More Info | |
|
Available
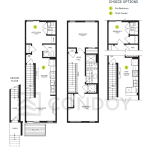 |
2 | 3 Bed , 1.5 Bath | 1021 SQFT |
$409,990
-
|
More Info | |
|
Available
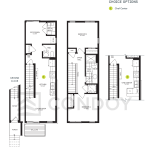 |
2E | 2 Bed , 1.5 Bath | 1033 SQFT |
$429,990
-
|
More Info | |
|
Available
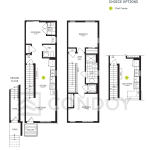 |
2C | 2 Bed , 1.5 Bath | 1033 SQFT |
$444,990
-
|
More Info |
300 Richmond St W #300, Toronto, ON M5V 1X2
inquiries@Condoy.com
(416) 599-9599
We are independent realtors® with Home leader Realty Inc. Brokerage in Toronto. Our team specializes in pre-construction sales and through our developer relationships have access to PLATINUM SALES & TRUE UNIT ALLOCATION in advance of the general REALTOR® and the general public. We do not represent the builder directly.
