The Twelve Hundred Condos is a new condo development by Fieldgate Urban currently in preconstruction at Dundas Street West, Toronto. The Twelve Hundred Condos has a total of 115 units.
Register below to secure your unit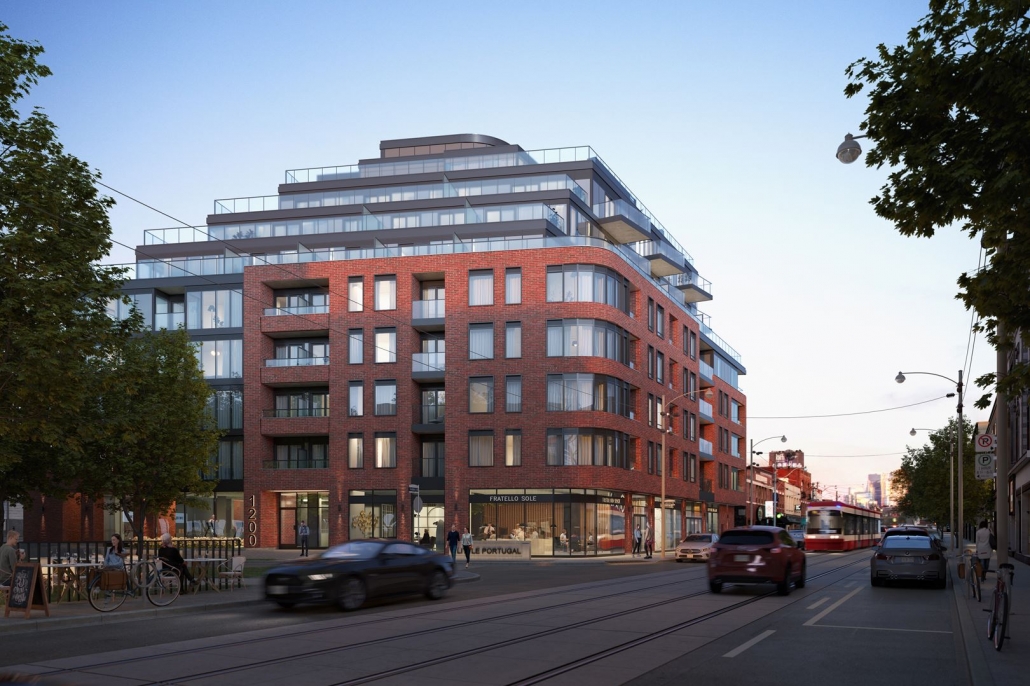
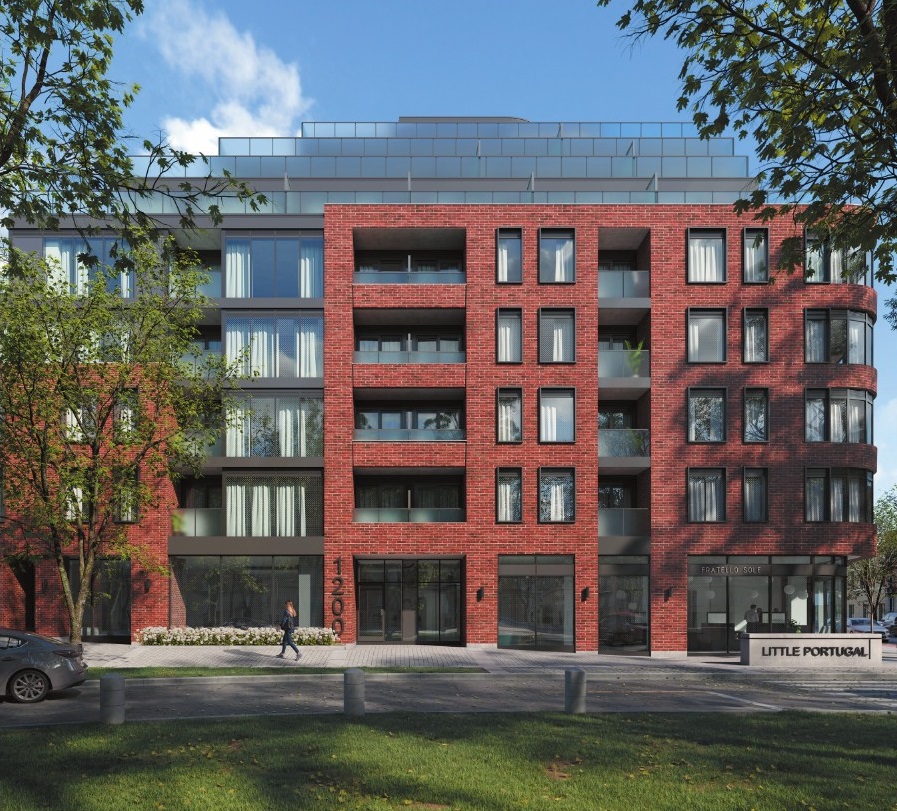
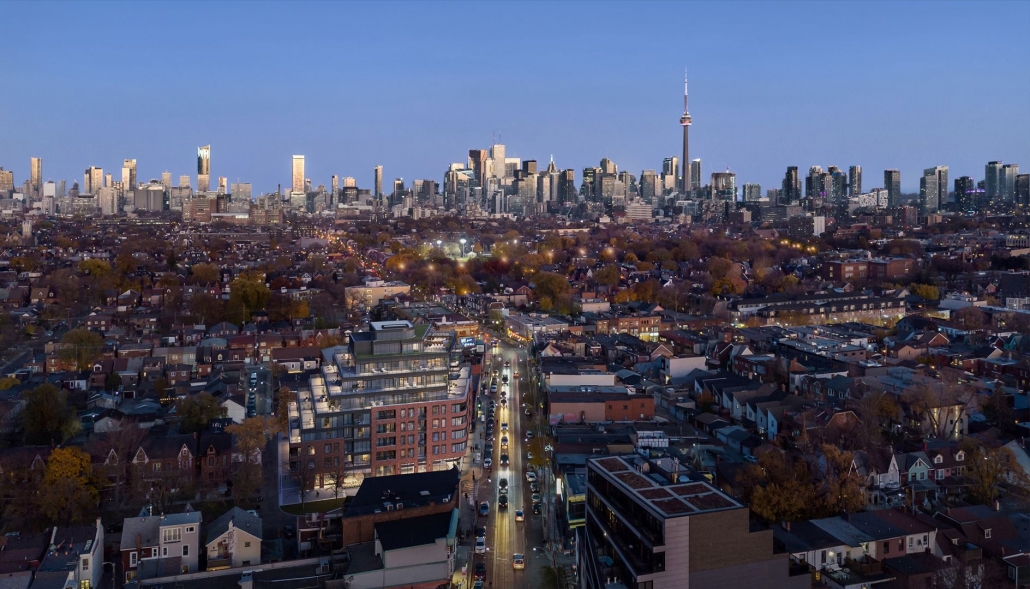
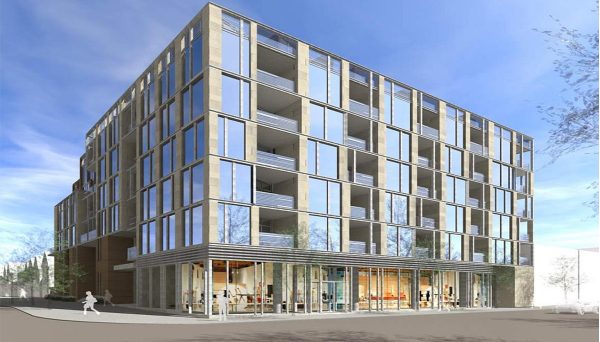
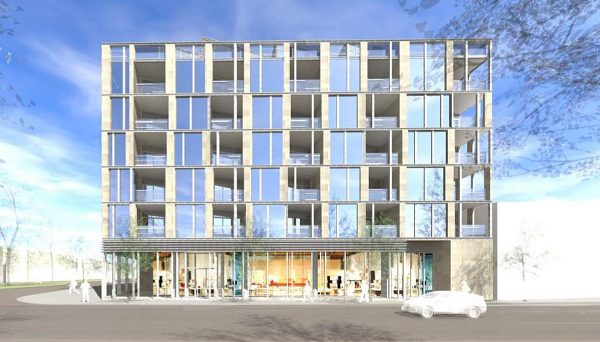
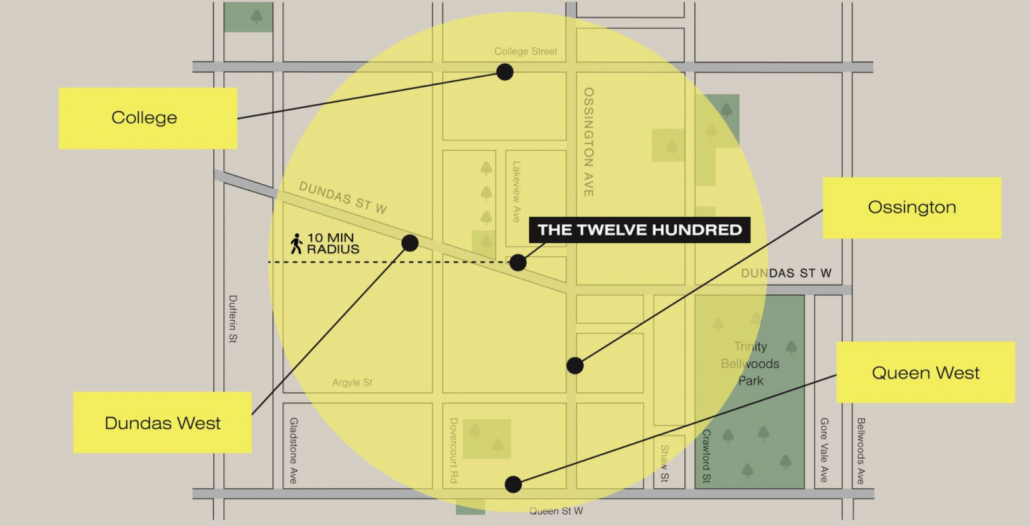
• $10,000 on signing
• Balance to 2% in 30 days
• 2% in 90 days
• 2% in 180 days
• 2% in 270 days
• 2% on occupancy
Fieldgate Homes is currently developing a new mid-rise mixed-use condo project, located at the corner of Dundas and Ossington, replacing the former Beer Store in the vibrant Dufferin Grove neighborhood. Situated amidst trendy eateries and bars, as well as the scenic park sharing its name, 1200 Dundas Street West Condos promises to inject a fresh perspective into the area. Facing south on the north side of Dundas Street West, this eight-storey building will flank Lakeview Avenue to the west, residential properties to the north, and commercial establishments to the east. Boasting 115 units, complete with terraces and balconies, this contemporary structure aims to seamlessly blend into the historic fabric of Dufferin Grove. With its proximity to various parks and local hangouts, the Twelve Hundred is poised to complement its stylish environment with an array of top-notch features and amenities.
The Trinity Bellwoods neighborhood in the city is renowned for its desirability, boasting a well-established community characterized by stunning single-family and row houses. The upcoming Twelve Hundred Condos mark the first condominium launch in this area in over a decade, indicating exceptionally high anticipated demand. Notably, neighboring districts such as Little Portugal, West Queen West, Little Italy, Kensington Market, and Chinatown contribute to the area’s allure, enhancing its appeal. Situated at 1200 Dundas Street West, The Twelve Hundred Condos nestles within the Dufferin Grove neighborhood, bordering the edges of Trinity Bellwoods. This quaint locale, just north of King West Village, Liberty Village, and Queen West, offers proximity to various attractions. Enjoy leisurely summer days at the renowned Trinity Bellwoods Park, a mere five-minute stroll away, offering ample space for picnics and leisurely dog walks, complete with dedicated off-leash areas. Further south, explore the scenic lakeshore by bike or immerse yourself in the vibrant Queen West district, celebrated as one of the world’s trendiest neighborhoods. Here, eclectic bars, clubs, and distinctive hangouts like the Drake Hotel and the Grand Hall promise memorable experiences, complemented by an array of Instagram-worthy dining options. Within walking distance, a plethora of local hangouts, services, shops, and amenities abound. From renowned eateries like Tondou Ramen and Bang Bang Ice Cream and Bakery to convenient shopping options such as Dollarama and Metro, along with the nearby Dufferin Mall, convenience and accessibility are seamlessly integrated into daily life.
Trinity-Bellwoods, nestled in downtown Toronto, stands out as a vibrant and diverse neighborhood celebrated for its distinct charm and lively ambiance. At its heart lies Trinity Bellwoods Park, a sprawling green oasis serving as a focal point where locals congregate for picnics, recreational activities, and leisurely walks along its winding trails. This vibrant park not only boasts sports facilities and a dedicated dog park but also plays host to a myriad of community events and festivals throughout the year. Surrounding the park, the streets buzz with activity, lined with an enticing array of trendy cafes, eateries offering a spectrum of cuisines, chic boutiques, and art galleries. The neighborhood’s cultural tapestry is further enriched by its thriving arts scene, with numerous galleries, theaters, and performance spaces attracting artists, musicians, and creatives, infusing the area with dynamic energy. Adding to its allure are the picturesque Victorian and Edwardian-era homes that grace its streets, meticulously restored and preserved, offering a glimpse into its storied architectural past. But perhaps the most defining feature of Trinity-Bellwoods is its strong sense of community, with residents actively engaged in local initiatives and events, fostering a welcoming and inclusive atmosphere where neighbors come together to connect and contribute to the neighborhood’s vibrant tapestry of life.
Trinity-Bellwoods enjoys excellent connectivity through Toronto’s public transit system, courtesy of the Toronto Transit Commission (TTC), which operates bus and streetcar routes within the neighborhood. These routes seamlessly link residents to nearby subway stations like Ossington Station, Bathurst Station on Line 2 (Bloor-Danforth), and St. Andrew Station on Line 1 (Yonge-University). Moreover, streetcar lines running along Queen Street and Dundas Street facilitate convenient east-west travel, extending into downtown Toronto. As a bike-friendly enclave, Trinity-Bellwoods boasts dedicated bike lanes and designated routes, providing cyclists with safe and accessible pathways. Pedestrian-friendly streets and a compact layout make walking a favored mode of transportation, allowing residents easy access to amenities, parks, and dining establishments. Accessibility is prioritized, with TTC buses and streetcars equipped with features like low-floor boarding ramps and priority seating, ensuring inclusivity for all. For residents of The Twelve Hundred Condos, immediate access to TTC routes awaits right outside the front door, streamlining commutes to subway stations, educational institutions, and downtown employment centers. With protected bike lanes nearby, cycling is also a popular and convenient option, making vehicle ownership unnecessary in this transit-friendly neighborhood.
Trinity-Bellwoods has undergone significant growth and transformation in recent years, mirroring the broader urban evolution of Toronto. Its strategic location, vibrant ambiance, and diverse amenities have magnetized both residents and developers, sparking a surge in new construction and rejuvenation endeavors. Notably, the neighborhood has witnessed a proliferation of residential developments, including condominiums, townhouses, and apartment buildings, driven by escalating demand propelled by its proximity to downtown Toronto, cultural attractions, and the verdant expanse of Trinity Bellwoods Park. This surge has seen older properties undergoing renovation or redevelopment, while fresh residential projects redefine the neighborhood’s skyline. Simultaneously, commercial and retail activity has flourished, with a diverse array of shops, cafes, restaurants, and bars catering to the eclectic tastes of locals and visitors alike. Municipal authorities have responded to this growth by investing in infrastructure enhancements, such as road upgrades, public space augmentations, and transit improvements, fostering enhanced connectivity, accessibility, and overall resident well-being. This strategic investment not only benefits existing residents but also positions Trinity-Bellwoods as an enticing prospect for prospective urbanites. As development progresses, community engagement and sustainability have emerged as integral considerations, with residents, businesses, and stakeholders actively participating in planning processes to ensure alignment with the neighborhood’s ethos and values. Concurrently, initiatives promoting sustainable practices, such as green building endeavors and urban greening projects, bolster the neighborhood’s long-term livability and resilience.
BUILDING FEATURES
SUITE FEATURES
KITCHEN FEATURES
KITCHEN APPLIANCES
BATHROOMS
LIGHTING, ELECTRICAL & HVAC SYSTEMS
Investing in The Twelve Hundred Condos offers prime location in Trinity-Bellwoods, a sought-after neighborhood in downtown Toronto. With strong demand fueled by its vibrant atmosphere and proximity to amenities, the condos present lucrative rental income potential. Modern amenities like a virtual concierge, fitness center, and rooftop conference rooms enhance the property’s appeal, attracting tenants and maximizing rental rates. The upscale finishes and design ensure long-term value appreciation, making it a solid investment opportunity in Toronto’s dynamic real estate market.
The Twelve Hundred Condos are currently in the under-construction phase, poised to transform into a modern residential landmark in the heart of Trinity-Bellwoods. As construction progresses, anticipation builds for the completion of this boutique eight-storey building. With its strategic location and upscale amenities, the development promises to offer an unparalleled urban living experience. Prospective buyers and investors eagerly await the opportunity to secure their place in this vibrant and dynamic community. As construction advances, The Twelve Hundred Condos stand as a testament to the ongoing growth and evolution of downtown Toronto’s real estate landscape.
Fieldgate Urban, a renowned developer with a track record of excellence, spearheads The Twelve Hundred Condos project. With a commitment to innovation and quality craftsmanship, Fieldgate Urban brings a wealth of experience to urban development. Known for creating distinctive and sustainable communities, Fieldgate Urban’s involvement ensures meticulous attention to detail and superior design. As a trusted name in the industry, their collaboration on The Twelve Hundred Condos instills confidence in the project’s success and enduring appeal. With Fieldgate Urban at the helm, residents can expect a lifestyle defined by luxury, convenience, and urban sophistication.
In conclusion, investing in The Twelve Hundred Condos offers a compelling opportunity to capitalize on Toronto’s vibrant real estate market. With its prime location in Trinity-Bellwoods, upscale amenities, and reputable developer, the condominiums present the potential for strong rental income and long-term value appreciation. The project’s proximity to transit, educational institutions, and healthcare facilities further enhances its appeal to tenants and investors alike. As construction progresses, The Twelve Hundred Condos stand poised to become a coveted residential address, embodying the essence of urban luxury and sophistication. Investing in this development represents a strategic move towards securing a stake in one of Toronto’s most dynamic and sought-after neighborhoods.
| Suite Name | Suite Type | Size | View | Price | ||
|---|---|---|---|---|---|---|
|
Available
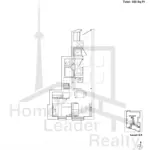 |
Suite 307 A5 | Studio , 1 Bath | 356 SQFT | South |
$496,990
$1396/sq.ft
|
More Info |
|
Available
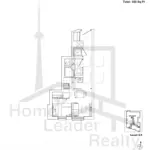 |
Suite 407 A5 | Studio , 1 Bath | 356 SQFT | South |
$498,990
$1402/sq.ft
|
More Info |
|
Available
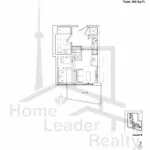 |
Suite 804 A1 | Studio , 1 Bath | 321 SQFT | South |
$539,990
$1682/sq.ft
|
More Info |
|
Available
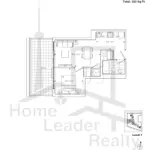 |
Suite 706 B3 | 1 Bed , 1 Bath | 464 SQFT | West |
$649,990
$1401/sq.ft
|
More Info |
300 Richmond St W #300, Toronto, ON M5V 1X2
inquiries@Condoy.com
(416) 599-9599
We are independent realtors® with Home leader Realty Inc. Brokerage in Toronto. Our team specializes in pre-construction sales and through our developer relationships have access to PLATINUM SALES & TRUE UNIT ALLOCATION in advance of the general REALTOR® and the general public. We do not represent the builder directly.
