Legacy Park Encore is a new condo community by Brad Remington Homes currently in preconstruction at Legacy Main Street Southeast, Calgary.
Register below to secure your unit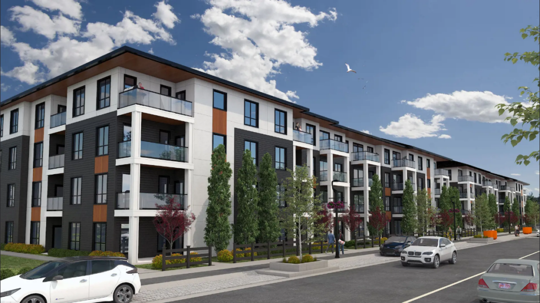
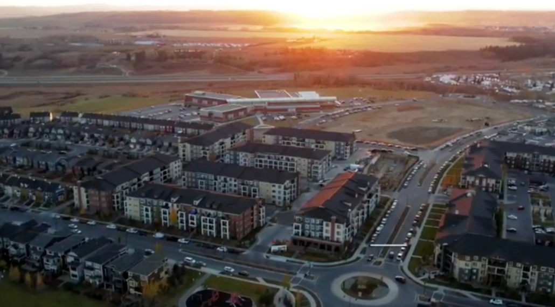
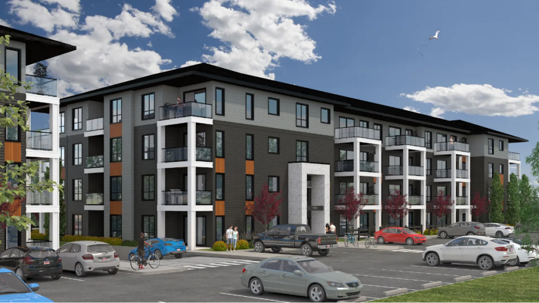
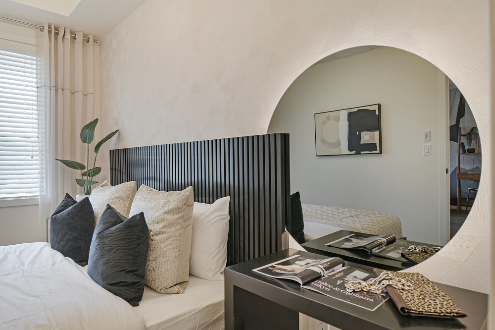
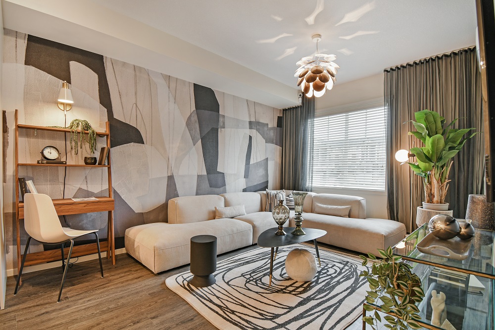
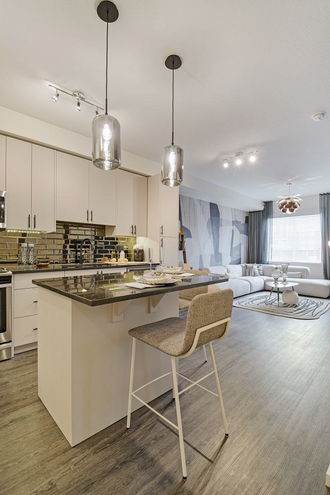


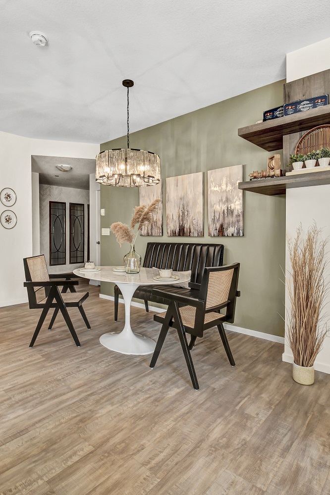
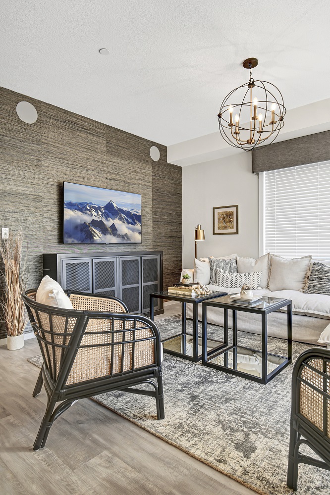
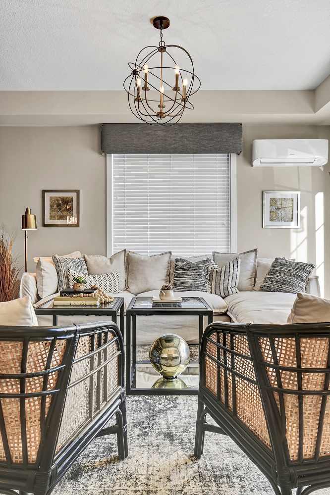
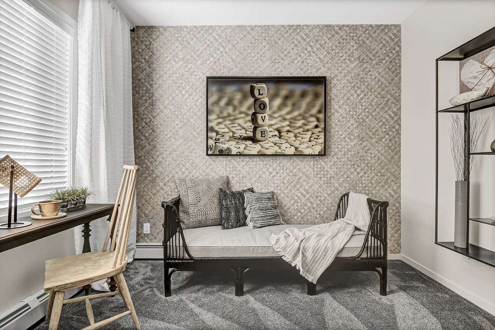
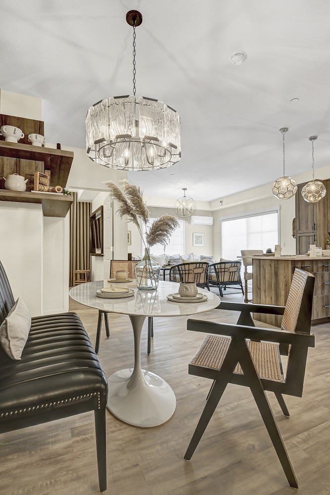
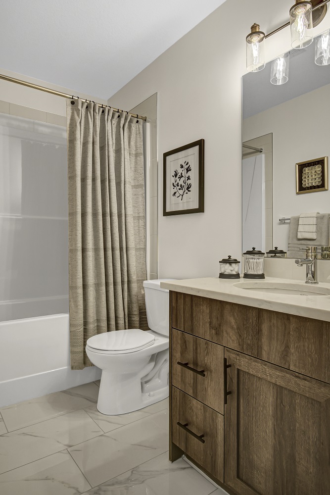
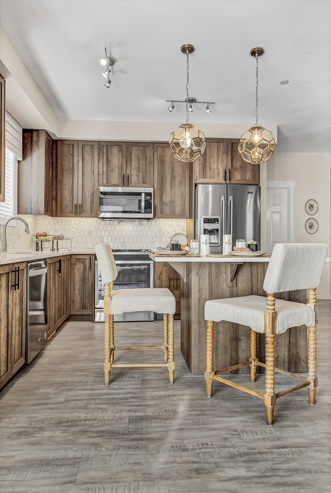
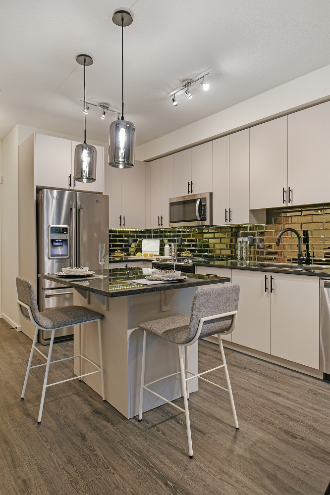
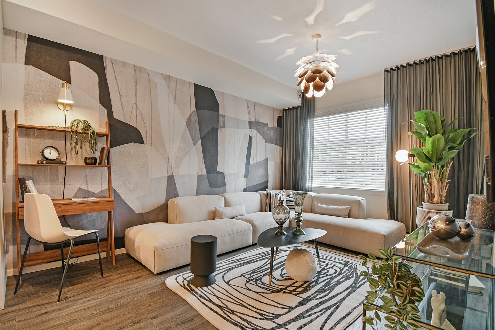
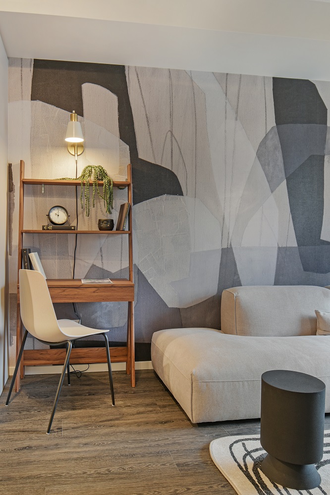
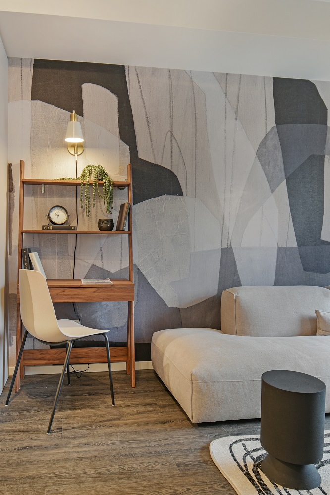
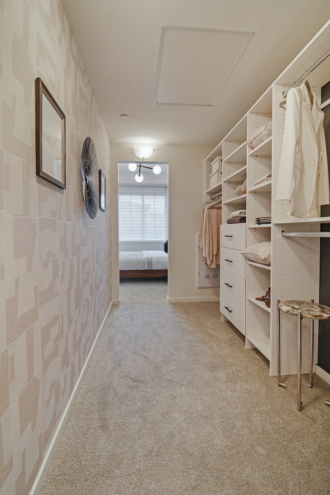

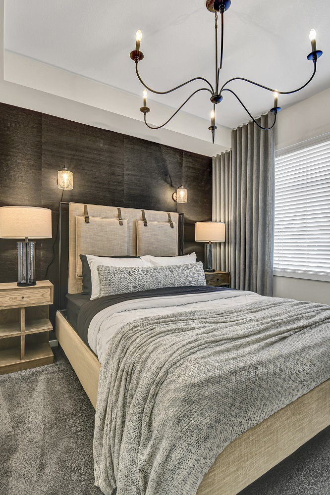
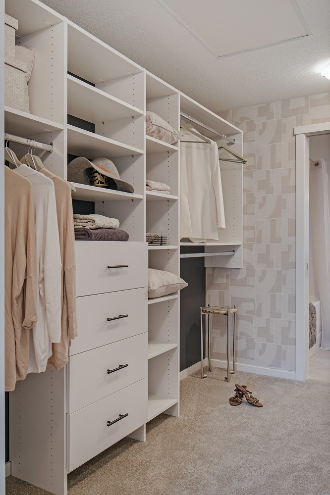
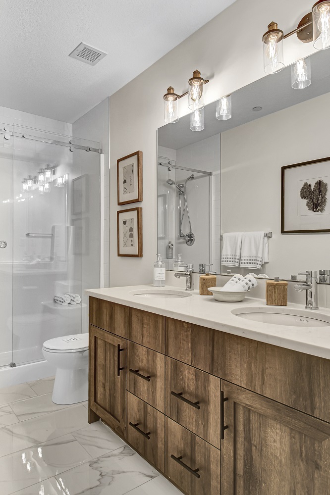
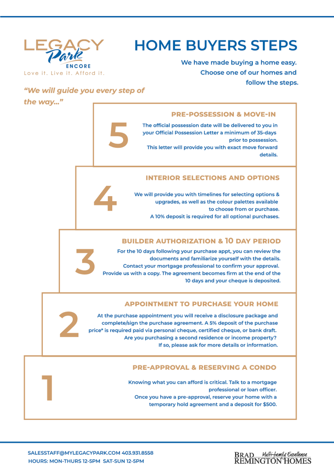
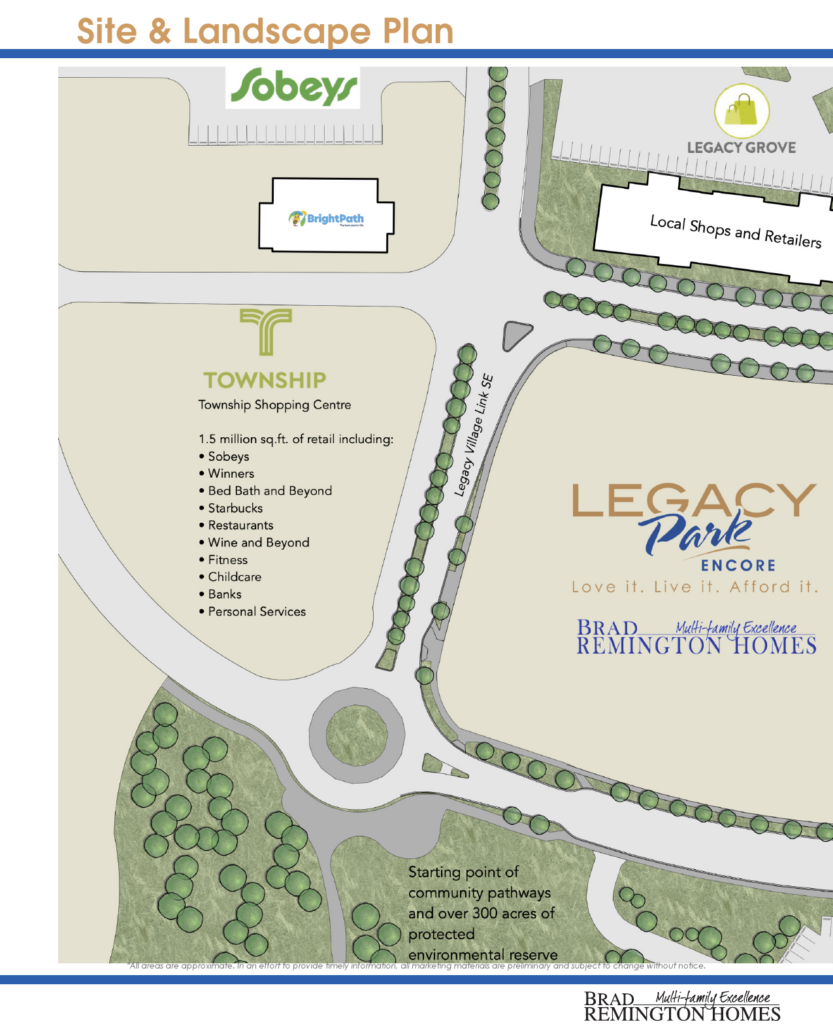
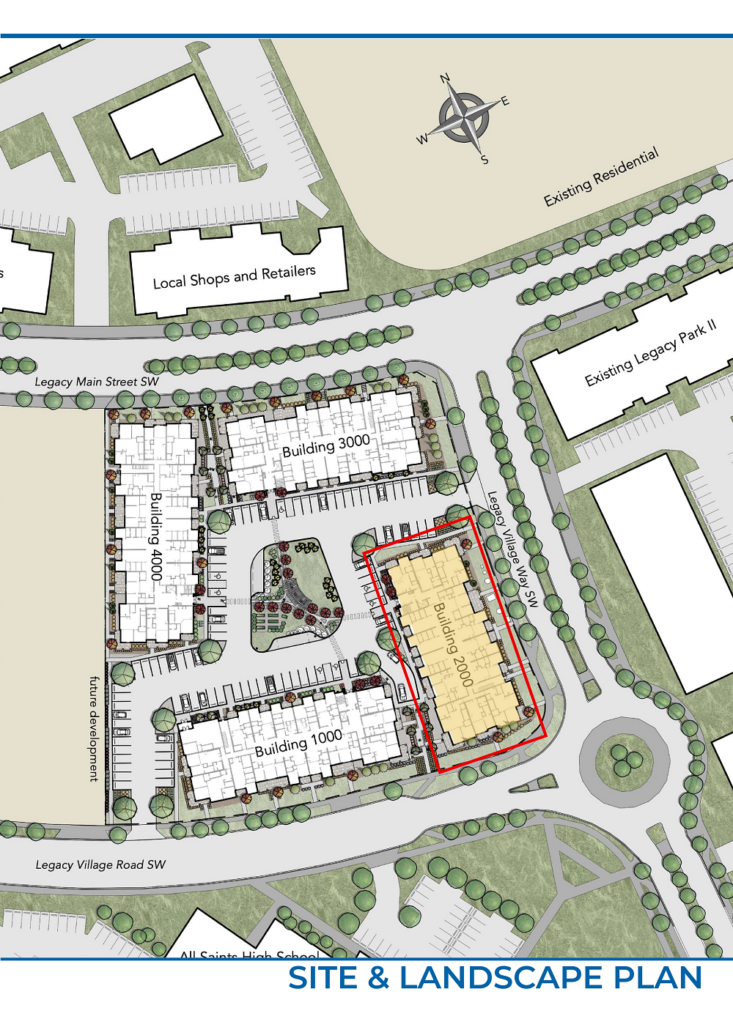
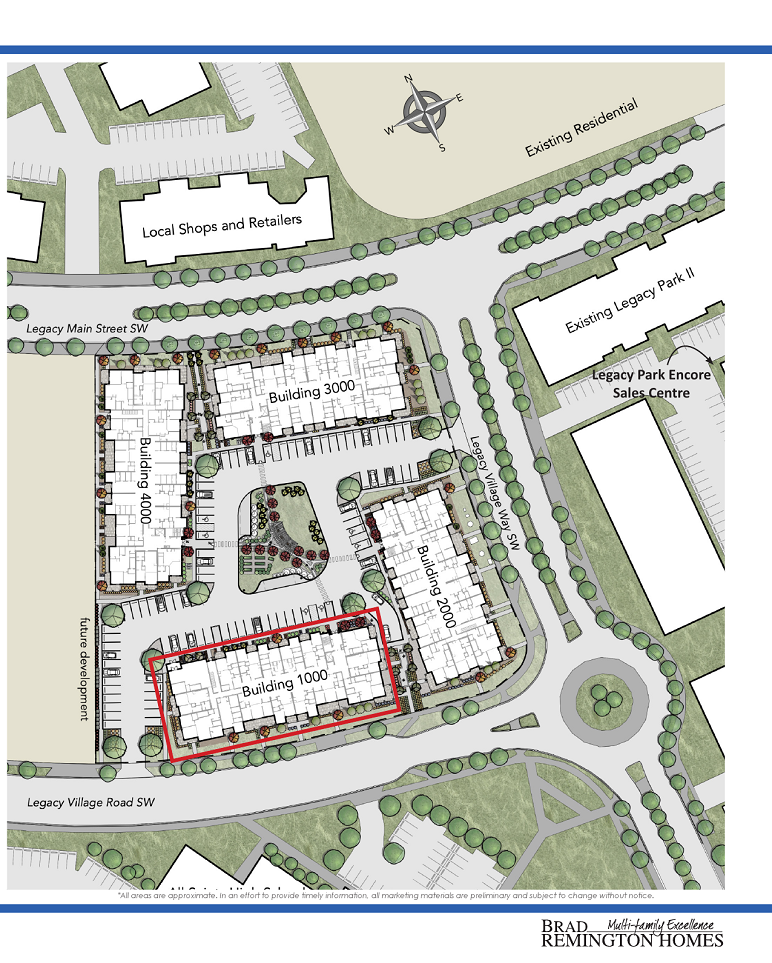
Legacy Park Encore Condos introduces a new standard of contemporary living in Calgary, Alberta. Developed by Brad Remington Homes, this exciting condo community is currently in preconstruction and is set to redefine the way residents experience urban living. Nestled in the vibrant and well-established Legacy neighborhood, the project is located at Legacy Main Street Southeast, offering a prime and convenient location within the city. Legacy Park Encore is designed to provide a modern and comfortable living experience, with a focus on high-quality construction and innovative design. This development promises to cater to a diverse range of lifestyles, from young professionals to families, with a variety of floor plans and amenities to meet the needs of its future residents. As the latest addition to the Legacy community, Legacy Park Encore Condos is poised to become a cornerstone of contemporary living in Calgary, offering the best of both urban convenience and natural beauty.
Legacy Park Encore Condos are conveniently located at Legacy Main Street Southeast in Calgary, Alberta. This prime location places the condominium community within the well-established and vibrant Legacy neighborhood in Calgary. The Legacy community offers residents access to a range of amenities and services, making it an attractive place to call home. With this central location, Legacy Park Encore Condos provide easy access to the urban conveniences of Calgary while allowing residents to enjoy the natural beauty and community spirit that Legacy has to offer.
Legacy Park Encore Condos in Calgary’s Legacy neighborhood offer a host of neighborhood highlights and amenities that make it an attractive place to live. Here are some of the key neighborhood highlights:
These neighborhood highlights collectively make Legacy Park Encore Condos an appealing choice for those seeking a balanced lifestyle that combines the beauty of nature with access to essential amenities and a strong sense of community.
Legacy Park Encore Condos in Calgary offer residents convenient transit options and accessibility to various amenities and services.
These accessibility features ensure that residents have a variety of transportation options, from private vehicles to public transit, and make it possible to reach various destinations within Calgary. The availability of major roadways and proximity to the LRT station further enhance the convenience of living in Legacy Park Encore Condos.
Legacy Park Encore Condos are situated in the Legacy community of Calgary, which has been experiencing notable growth and development in recent years. Here are some key points regarding the city’s growth and how it impacts Legacy Park Encore Condos:
Legacy Park Encore Condos are well-positioned to benefit from the growth and development occurring in the Legacy community and the broader city of Calgary. The community’s strong infrastructure, amenities, and growth opportunities contribute to its appeal as a desirable place to call home.
Legacy Park Encore Condos offer a range of modern amenities designed to enhance the quality of life for residents. While specific amenities can vary from one condominium development to another, here are some common amenities you might expect to find at Legacy Park Encore Condos:
Legacy Park Encore Condos offer a variety of development features that contribute to the modern and comfortable living experience within the condominium community. These features are designed to enhance the functionality, aesthetics, and convenience of the units. While specific features can vary from one condominium development to another, here are some common development features you might expect to find at Legacy Park Encore Condos:
In conclusion, Legacy Park Encore Condos represent a compelling and well-rounded residential development in Calgary’s vibrant Legacy neighborhood. With a focus on modern living and a prime location in an established community, this condominium project offers a range of advantages and lifestyle benefits.
| Suite Name | Suite Type | Size | View | Price | ||
|---|---|---|---|---|---|---|
|
Available
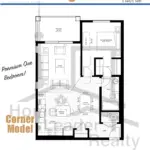 |
Unit 1101 | 1 Bed , 1 Bath | 752 SQFT |
$300,455
$400/sq.ft
|
More Info | |
|
Available
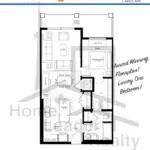 |
Unit 1102 | 1 Bed , 1 Bath | 696 SQFT |
$274,858
$395/sq.ft
|
More Info | |
|
Available
 |
Unit 1101 | 1 Bed , 1 Bath | 752 SQFT |
$300,455
$400/sq.ft
|
More Info | |
|
Available
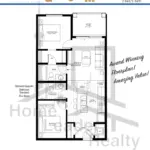 |
Unit 1115 | 2 Bed , 1 Bath | 743 SQFT |
$314,984
$424/sq.ft
|
More Info | |
|
Available
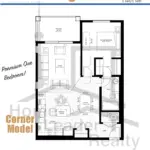 |
Unit 1201 | 1 Bed , 1 Bath | 752 SQFT |
$315,748
$420/sq.ft
|
More Info | |
|
Available
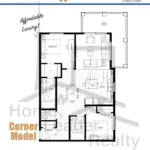 |
Unit 1203 | 2 Bed , 2 Bath | 983 SQFT |
$379,797
$386/sq.ft
|
More Info | |
|
Available
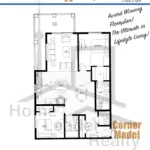 |
Unit 1209 | 2 Bed , 2 Bath | 1090 SQFT |
$394,925
$362/sq.ft
|
More Info | |
|
Available
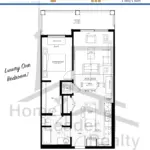 |
Unit 1210 | 1 Bed , 1 Bath | 712 SQFT |
$279,735
$393/sq.ft
|
More Info | |
|
Available
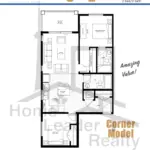 |
Unit 1301 | 2 Bed , 2 Bath | 889 SQFT |
$359,689
$405/sq.ft
|
More Info | |
|
Available
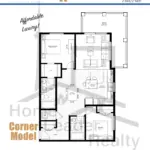 |
Unit 1303 | 2 Bed , 2 Bath | 983 SQFT |
$384,451
$391/sq.ft
|
More Info | |
|
Available
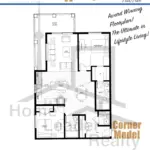 |
Unit 1309 | 2 Bed , 2 Bath | 1090 SQFT |
$400,031
$367/sq.ft
|
More Info | |
|
Available
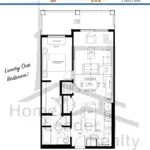 |
Unit 1310 | 1 Bed , 1 Bath | 712 SQFT |
$286,357
$402/sq.ft
|
More Info | |
|
Available
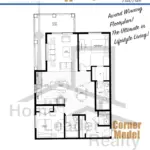 |
Unit 1311 | 2 Bed , 2 Bath | 1090 SQFT |
$399,499
$367/sq.ft
|
More Info | |
|
Available
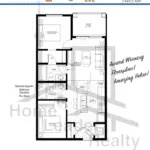 |
Unit 1314 | 2 Bed , 2 Bath | 743 SQFT |
$319,544
$430/sq.ft
|
More Info | |
|
Available
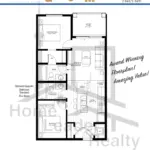 |
Unit 1315 | 2 Bed , 2 Bath | 743 SQFT |
$320,791
$432/sq.ft
|
More Info | |
|
Available
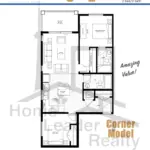 |
Unit 1401 | 2 Bed , 2 Bath | 889 SQFT |
$373,223
$420/sq.ft
|
More Info | |
|
Available
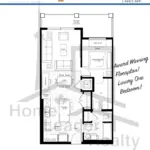 |
Unit 1402 | 1 Bed , 1 Bath | 696 SQFT |
$292,776
$421/sq.ft
|
More Info | |
|
Available
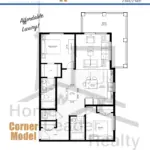 |
Unit 1403 | 2 Bed , 2 Bath | 983 SQFT |
$396,166
$403/sq.ft
|
More Info | |
|
Available
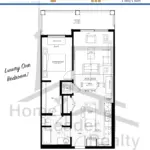 |
Unit 1410 | 1 Bed , 1 Bath | 712 SQFT |
$297,335
$418/sq.ft
|
More Info | |
|
Available
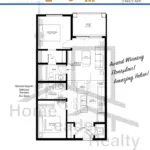 |
Unit 1414 | 2 Bed , 2 Bath | 743 SQFT |
$334,335
$450/sq.ft
|
More Info | |
|
Available
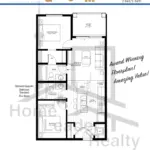 |
Unit 1415 | 2 Bed , 2 Bath | 743 SQFT |
$334,498
$450/sq.ft
|
More Info | |
|
Available
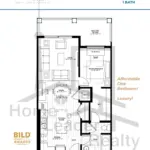 |
Emerald 696 | 1 Bed , 1 Bath | 696 SQFT |
$280,900
$404/sq.ft
|
More Info | |
|
Available
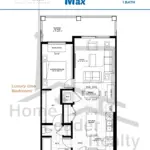 |
Emerald Max 712 | 1 Bed , 1 Bath | 712 SQFT |
$284,900
$400/sq.ft
|
More Info | |
|
Available
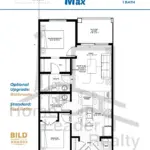 |
Georgia Max 743 | 2 Bed , 1 Bath | 743 SQFT |
$302,900
$408/sq.ft
|
More Info | |
|
Available
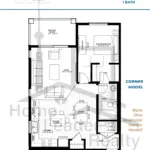 |
Sam 752 | 1 Bed , 1 Bath | 752 SQFT |
$299,900
$399/sq.ft
|
More Info | |
|
Available
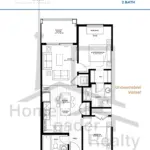 |
Dakota 761 | 2 Bed , 2 Bath | 761 SQFT |
$317,900
$418/sq.ft
|
More Info | |
|
Available
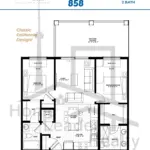 |
Charlie 858 | 2 Bed , 2 Bath | 858 SQFT |
$343,900
$401/sq.ft
|
More Info | |
|
Available
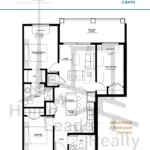 |
Dakota 3 | 3 Bed , 2 Bath | 883 SQFT |
$331,900
$376/sq.ft
|
More Info | |
|
Available
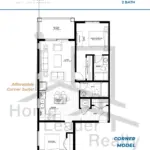 |
Sam2 889 | 2 Bed , 2 Bath | 889 SQFT |
$358,900
$404/sq.ft
|
More Info | |
|
Available
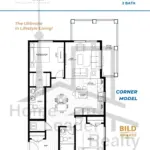 |
Auburn 983 | 2 Bed , 2 Bath | 983 SQFT |
$383,900
$391/sq.ft
|
More Info | |
|
Available
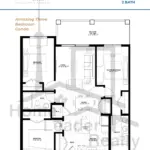 |
Charlie 3 | 3 Bed , 2 Bath | 1005 SQFT |
$374,900
$373/sq.ft
|
More Info | |
|
Available
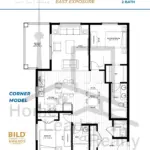 |
Ashley 1090 | 2 Bed , 2 Bath | 1090 SQFT |
$398,900
$366/sq.ft
|
More Info |
300 Richmond St W #300, Toronto, ON M5V 1X2
inquiries@Condoy.com
(416) 599-9599
We are independent realtors® with Home leader Realty Inc. Brokerage in Toronto. Our team specializes in pre-construction sales and through our developer relationships have access to PLATINUM SALES & TRUE UNIT ALLOCATION in advance of the general REALTOR® and the general public. We do not represent the builder directly.
