Arcadia District Condos is a New Condo development by EllisDon Developments located at Bloor St W & Kipling Ave, Toronto.
Register below to secure your unit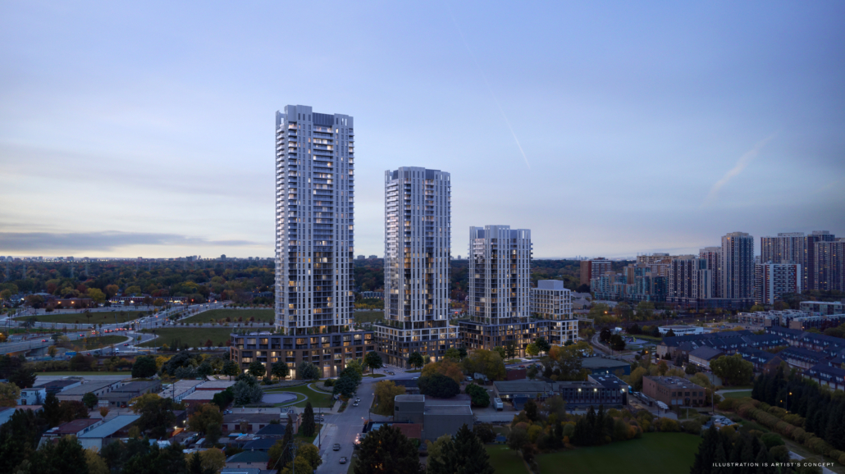
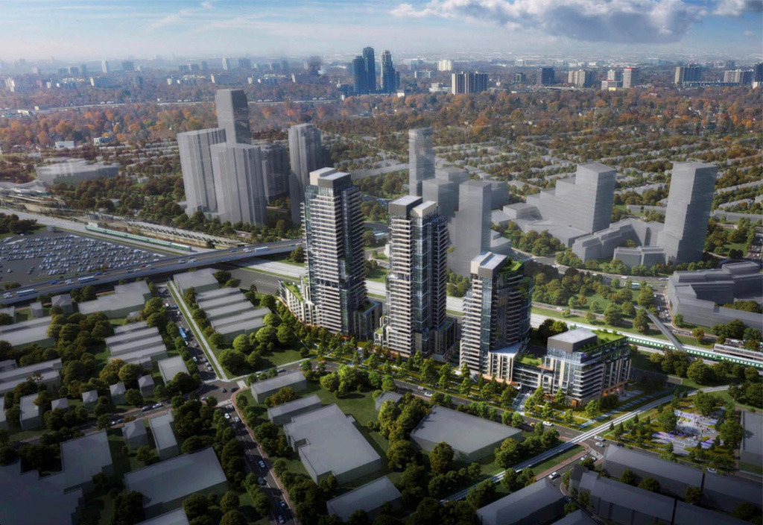
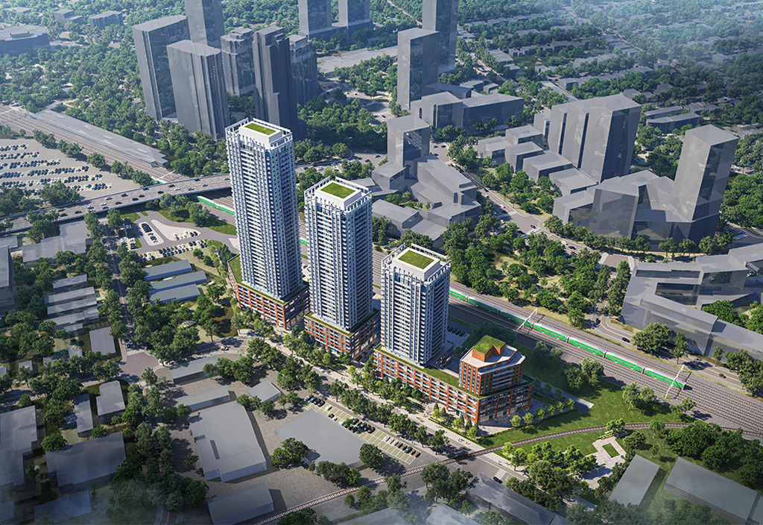
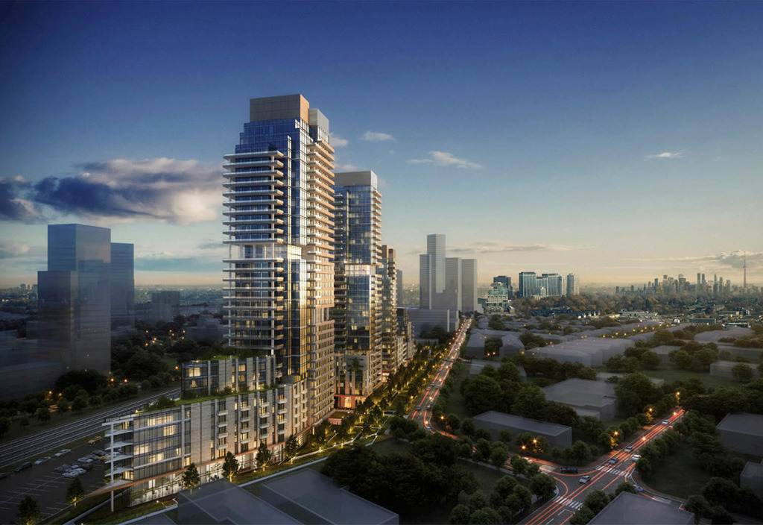

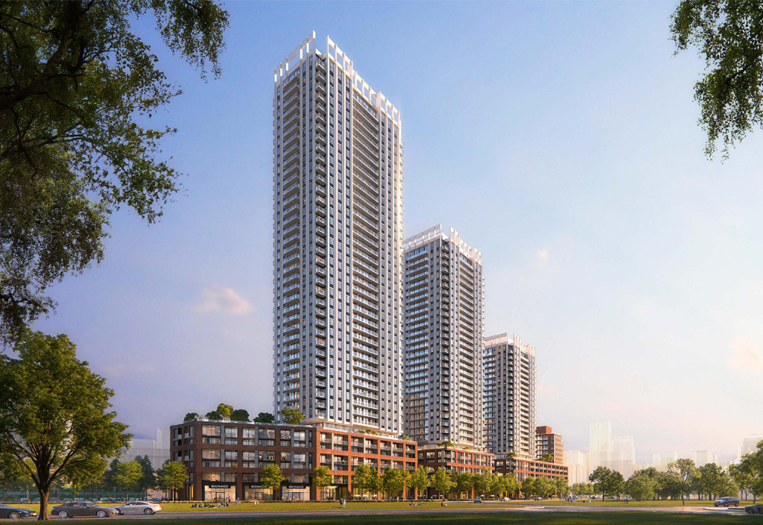
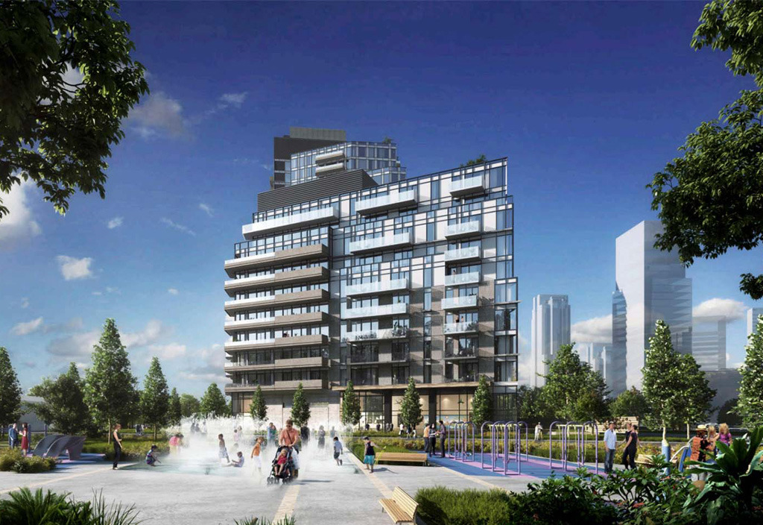
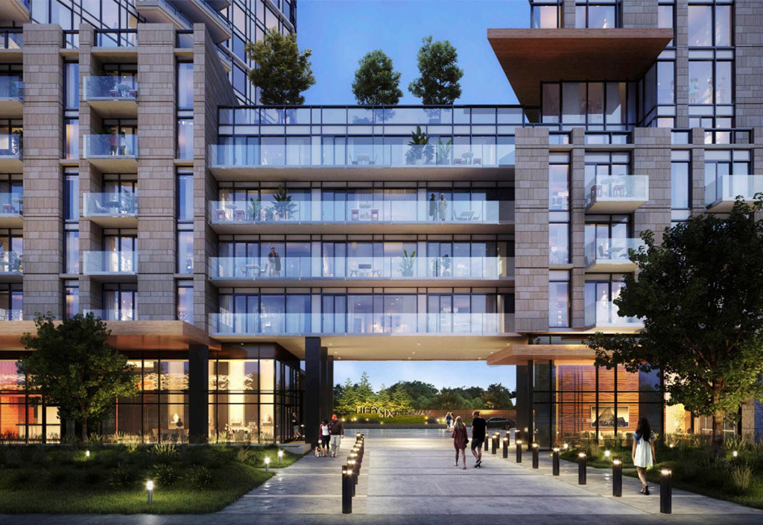
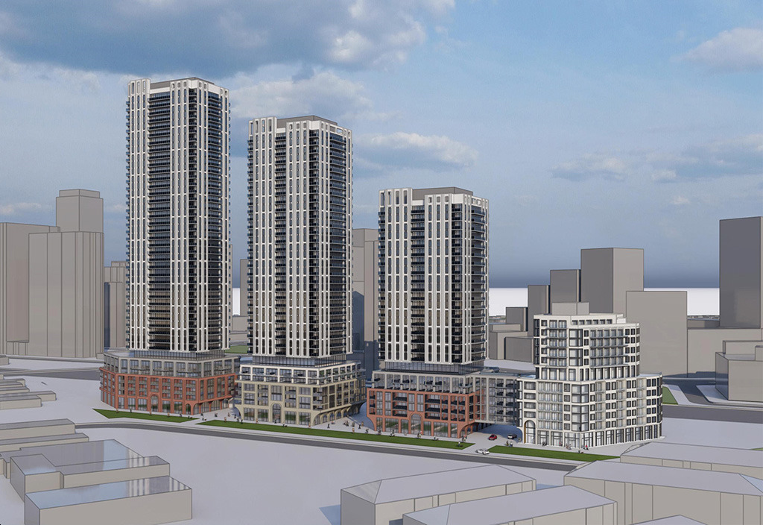
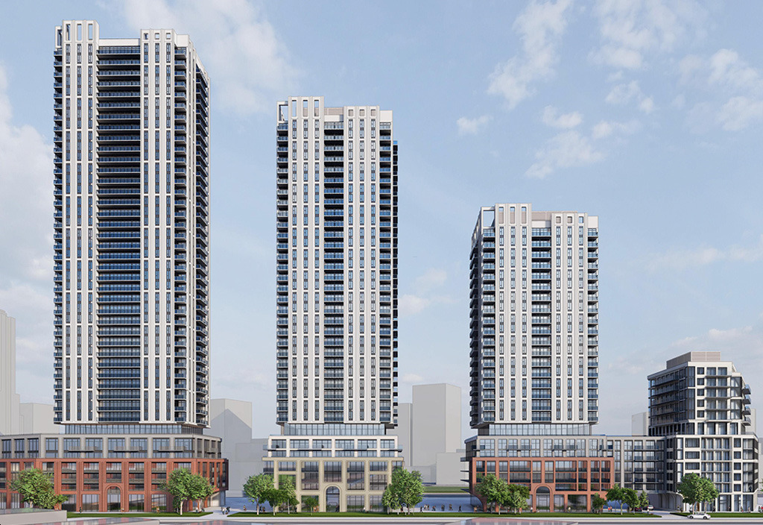
Extended Deposit Structure
10% Deposit Structure
$10,000 Bank Draft on Signing
Balance of 5% in 30 Days
5% in 2025
Additional 10% Due on Occupancy
Arcadia District Condos is an exciting new condo development brought to you by EllisDon Developments, conveniently situated at Bloor Street West and Kipling Avenue in Toronto. This development is set to bring a breath of fresh air to the Bloor and Kipling neighborhood, offering contemporary living spaces to cater to the diverse needs of residents. The project showcases a commitment to sustainable design and a modern lifestyle, promising an exceptional urban living experience. Stay tuned for this fantastic addition to the vibrant city of Toronto.
Arcadia District Condos boasts a prime location nestled at the crossroads of Bloor Street West and Kipling Avenue in Toronto. This highly accessible spot places residents in the heart of a dynamic urban environment, offering a plethora of amenities just a stone’s throw away. The development is also well-connected to multiple transit options, making daily commutes and exploring the city a breeze. This strategic location caters to those who desire the perfect blend of urban living, convenience, and accessibility, making Arcadia District Condos a coveted address in Toronto.
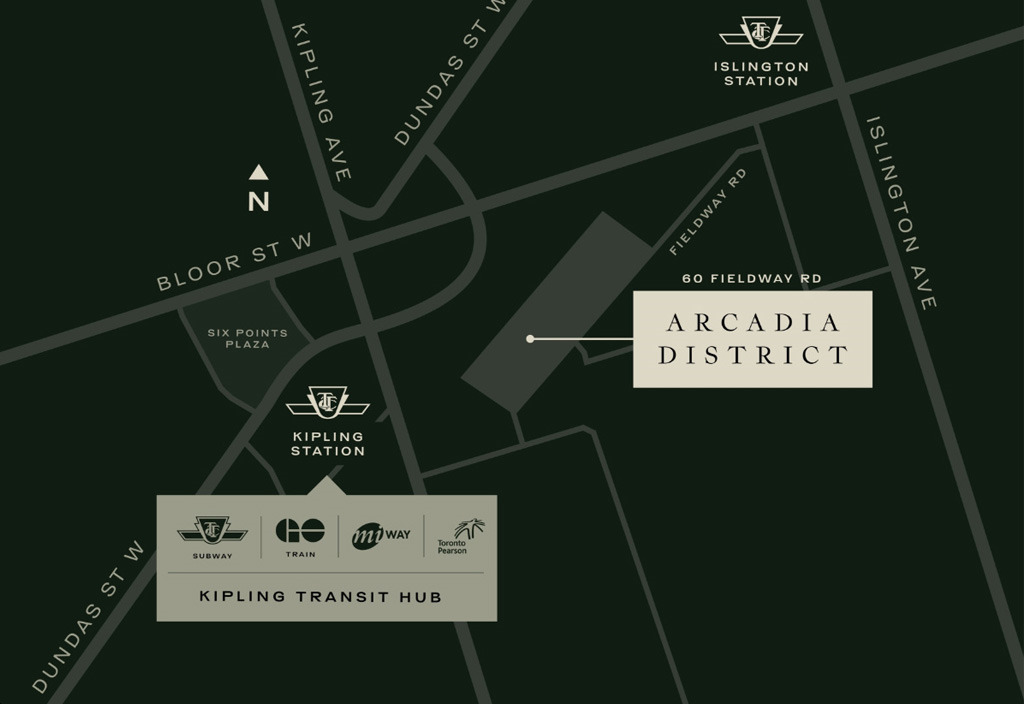
Arcadia District Condos enjoys a vibrant and diverse neighborhood in Toronto, offering residents a wide range of attractions and conveniences. Here are the neighborhood highlights that make this location an exceptional place to call home:
Arcadia District Condos excels in transit and accessibility, making it an ideal choice for those seeking convenient and efficient transportation options. This vibrant neighborhood offers several transportation advantages, ensuring residents can easily navigate both the local area and beyond.
Bus services on Islington and Kipling Avenues provide convenient public transportation right at your doorstep. This bus network helps you connect to various parts of the neighborhood, facilitating easy access to amenities, dining options, and more.
Moreover, residents have the advantage of being in close proximity to Kipling Station, a significant transit hub. Kipling Station integrates several transportation services, including subway, bus, and commuter train lines, making it an excellent gateway to the Greater Toronto Area. Whether you’re heading downtown or to other parts of the city, Kipling Station streamlines your journey.
Furthermore, the presence of the GO Transit line nearby further enhances accessibility. GO Transit offers a comprehensive regional transit network, connecting you to destinations throughout the Greater Toronto and Hamilton Area. This means that whether you’re commuting for work or exploring the city, you have a reliable and extensive transit system at your disposal.
Additionally, for those who rely on personal vehicles or need to travel beyond the immediate vicinity, Arcadia District Condos’ location offers easy access to Highway 401. This major highway serves as a key transportation artery in Toronto, providing quick links to other major highways, ensuring you can reach various parts of the city and its surrounding areas with ease.
In essence, Arcadia District Condos prioritizes transit and accessibility, ensuring that residents have an array of transportation options, whether they prefer public transit, train services, or highway travel. This makes getting around the neighborhood and the broader Toronto area a hassle-free experience.
The city of Toronto is experiencing significant growth and development, and the Arcadia District Condos are perfectly situated to be a part of this urban transformation. This area, near Kipling Avenue and Bloor Street West, is undergoing rapid development, and the Arcadia District Condos project is contributing to the expansion of housing and amenities in this neighborhood.
This district, which lies to the west of downtown Toronto, is becoming increasingly popular due to its accessibility and vibrant community. The ongoing development and urban renewal efforts in this region align with the broader vision for Toronto’s continued growth and prosperity.
As the city of Toronto continues to evolve, this project is set to provide contemporary living spaces in a neighborhood that’s becoming a hub for modern urban living, offering convenience and accessibility to residents in an area that’s poised for further development and expansion.
Arcadia District Condos offers a splendid array of amenities to enhance the living experience for its residents. These amenities are thoughtfully designed to cater to a diverse range of preferences and lifestyles, ensuring that there’s something for everyone. Here’s a glimpse of the exceptional amenities you can enjoy in this vibrant community:
These development features contribute to the comfort, sustainability, and overall quality of life for residents in the Arcadia District Condos.
Investment Opportunities in the Arcadia District Condos project are promising due to several factors:
Keep in mind that real estate investments involve risks, and it’s essential to conduct thorough research and consult with financial experts or real estate professionals to make informed investment decisions.
In conclusion, Arcadia District Condos is not just a place to live; it’s an invitation to immerse yourself in a neighborhood bursting with life and culture. From its diverse culinary scene to its commitment to the arts, this area offers more than just a home; it offers a community.
Convenience is another hallmark, with efficient transportation options that include bus services on Islington and Kipling Avenues, proximity to Kipling Station, and the GO Transit line. For those who need to travel a bit further, easy access to Highway 401 simplifies the journey.
For those who love a little leisure, this neighborhood has you covered. Enjoy the city’s best murals that line the streets or visit the nearby Georgian Loyalist Inn for a charming escape. Golf enthusiasts can tee off at the Islington Golf Club, featuring a Par 72, 6400-yard course.
Arcadia District Condos doesn’t just offer a residence; it opens the door to a lifestyle that combines vibrant culture, efficient transportation, and nearby amenities. This is not just a place to live; it’s a place to thrive.
| Suite Name | Suite Type | Size | View | Price | ||
|---|---|---|---|---|---|---|
|
Available
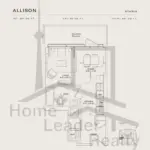 |
Allison C1309 | 1 Bed , 1 Bath | 435 SQFT | West |
$590,990
$1359/sq.ft
|
More Info |
|
Sold Out
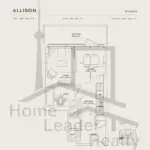 |
C1709 | 1 Bed , 1 Bath | 435 SQFT | West |
$598,990
$1377/sq.ft
|
More Info |
|
Sold Out
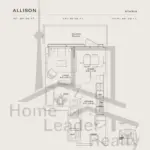 |
C2409 | 1 Bed , 1 Bath | 435 SQFT | West |
$612,990
$1409/sq.ft
|
More Info |
|
Available
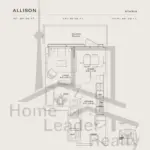 |
Allison C2909 | 1 Bed , 1 Bath | 435 SQFT | West |
$622,990
$1432/sq.ft
|
More Info |
|
Sold Out
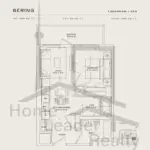 |
C2404 | 1.5 Bed , 1 Bath | 489 SQFT | East |
$677,990
$1386/sq.ft
|
More Info |
|
Sold Out
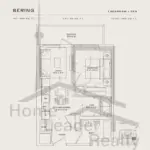 |
C2704 | 1.5 Bed , 1 Bath | 489 SQFT | East |
$691,990
$1415/sq.ft
|
More Info |
|
Available
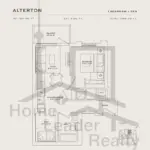 |
Alterton C1201 | 1.5 Bed , 1 Bath | 521 SQFT | North |
$677,990
$1301/sq.ft
|
More Info |
|
Sold Out
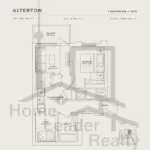 |
C2101 Alterton | 1.5 Bed , 1 Bath | 521 SQFT | North |
$695,990
$1336/sq.ft
|
More Info |
|
Sold Out
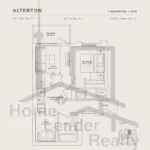 |
C2401 Alterton | 1.5 Bed , 1 Bath | 521 SQFT | North |
$701,990
$1347/sq.ft
|
More Info |
|
Available
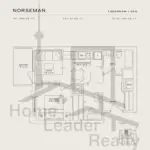 |
Norseman C1412 | 1.5 Bed , 1 Bath | 544 SQFT | North |
$694,990
$1278/sq.ft
|
More Info |
|
Available
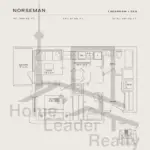 |
Norseman C1812 | 1.5 Bed , 1 Bath | 544 SQFT | North |
$702,990
$1292/sq.ft
|
More Info |
|
Sold Out
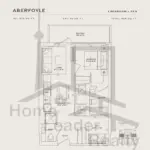 |
C1003 Aberfoyle | 1.5 Bed , 2 Bath | 576 SQFT | East |
$744,990
$1293/sq.ft
|
More Info |
|
Available
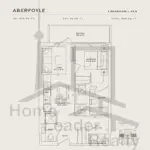 |
C1210 Aberfoyle | 1.5 Bed , 2 Bath | 576 SQFT | West |
$748,990
$1300/sq.ft
|
More Info |
|
Sold Out
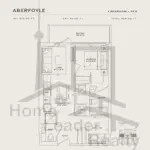 |
C1610 Aberfoyle | 1.5 Bed , 2 Bath | 576 SQFT | West |
$756,990
$1314/sq.ft
|
More Info |
|
Sold Out
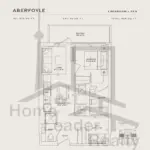 |
C1803 Aberfoyle | 1.5 Bed , 2 Bath | 576 SQFT | East |
$760,990
$1321/sq.ft
|
More Info |
|
Sold Out
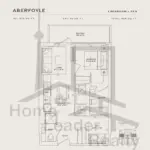 |
C2103 Aberfoyle | 1.5 Bed , 2 Bath | 576 SQFT | East |
$766,990
$1332/sq.ft
|
More Info |
|
Sold Out
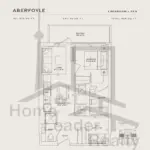 |
C2110 Aberfoyle | 1.5 Bed , 2 Bath | 576 SQFT | West |
$766,990
$1332/sq.ft
|
More Info |
|
Available
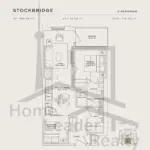 |
Stockbridge C0806 | 2 Bed , 2 Bath | 655 SQFT | South |
$823,990
$1258/sq.ft
|
More Info |
|
Available
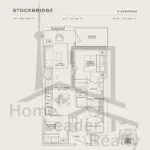 |
Stockbridge C1206 | 2 Bed , 2 Bath | 655 SQFT | South |
$831,990
$1270/sq.ft
|
More Info |
|
Available
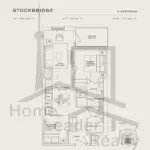 |
Stockbridge C1906 | 2 Bed , 2 Bath | 655 SQFT | South |
$845,990
$1292/sq.ft
|
More Info |
|
Sold Out
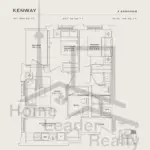 |
C0802 Kenway | 2 Bed , 2 Bath | 694 SQFT | North , East |
$827,990
$1193/sq.ft
|
More Info |
|
Available
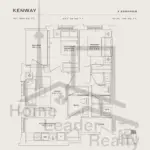 |
C1602 Kenway | 2 Bed , 2 Bath | 694 SQFT | North , East |
$843,990
$1216/sq.ft
|
More Info |
|
Sold Out
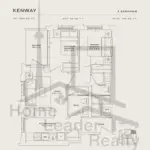 |
C2802 Kenway | 2 Bed , 2 Bath | 694 SQFT | North , East |
$875,990
$1262/sq.ft
|
More Info |
|
Available
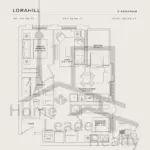 |
Lorahill C1611 | 2 Bed , 2 Bath | 707 SQFT | North , West |
$848,990
$1201/sq.ft
|
More Info |
|
Available
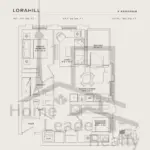 |
Lorahill C2111 | 2 Bed , 2 Bath | 707 SQFT | North , West |
$858,990
$1215/sq.ft
|
More Info |
|
Available
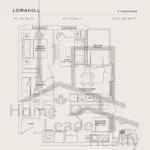 |
Lorahill C2311 | 2 Bed , 2 Bath | 707 SQFT | North , West |
$862,990
$1221/sq.ft
|
More Info |
|
Available
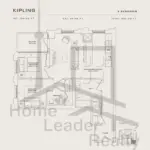 |
Kipling C0805 | 2 Bed , 2 Bath | 789 SQFT | South , East |
$895,990
$1136/sq.ft
|
More Info |
|
Available
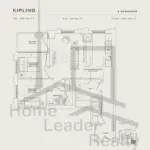 |
Kipling C1305 | 2 Bed , 2 Bath | 789 SQFT | South , East |
$905,990
$1148/sq.ft
|
More Info |
|
Available
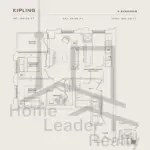 |
Kipling C2605 | 2 Bed , 2 Bath | 789 SQFT | South , East |
$931,990
$1181/sq.ft
|
More Info |
|
Available
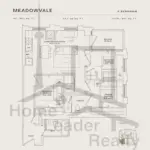 |
Meadowvale C0808 | 3 Bed , 2 Bath | 854 SQFT | South , West |
$921,990
$1080/sq.ft
|
More Info |
|
Available
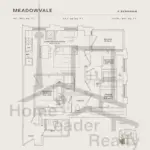 |
C1908 Meadowvale | 3 Bed , 2 Bath | 854 SQFT | South , West |
$943,990
$1105/sq.ft
|
More Info |
|
Available
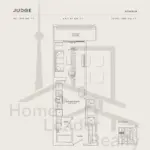 |
Judge C0315 | Studio , 1 Bath | 418 SQFT | West |
$557,990
$1335/sq.ft
|
More Info |
|
Available
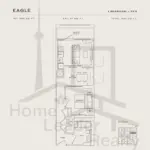 |
Eagle C0203 | 1.5 Bed , 1 Bath | 556 SQFT | East |
$657,990
$1183/sq.ft
|
More Info |
|
Available
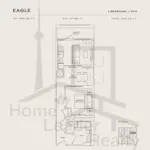 |
C0304 Eagle | 1.5 Bed , 1 Bath | 556 SQFT | East |
$659,990
$1187/sq.ft
|
More Info |
|
Available
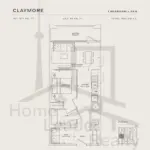 |
Claymore C0213 | 1.5 Bed , 1 Bath | 571 SQFT | West |
$710,990
$1245/sq.ft
|
More Info |
|
Available
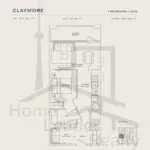 |
Claymore C0414 | 1.5 Bed , 1 Bath | 571 SQFT | West |
$714,990
$1252/sq.ft
|
More Info |
|
Sold Out
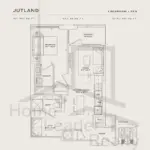 |
C0207 Jutland | 1.5 Bed , 2 Bath | 603 SQFT | South |
$762,990
$1265/sq.ft
|
More Info |
|
Available
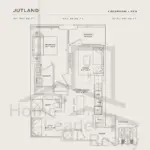 |
Jutland C0308 | 1.5 Bed , 2 Bath | 603 SQFT | South |
$764,990
$1269/sq.ft
|
More Info |
|
Available
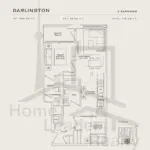 |
Darlington C0310 | 2 Bed , 2 Bath | 668 SQFT | South |
$814,990
$1220/sq.ft
|
More Info |
|
Available
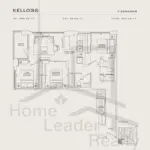 |
Kellogg C0211 | 3 Bed , 2 Bath | 885 SQFT | South , West |
$921,990
$1042/sq.ft
|
More Info |
|
Available
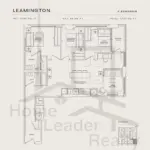 |
Leamington C0206 | 3 Bed , 2 Bath | 1084 SQFT | South , East |
$1,140,990
$1053/sq.ft
|
More Info |
300 Richmond St W #300, Toronto, ON M5V 1X2
inquiries@Condoy.com
(416) 599-9599
We are independent realtors® with Home leader Realty Inc. Brokerage in Toronto. Our team specializes in pre-construction sales and through our developer relationships have access to PLATINUM SALES & TRUE UNIT ALLOCATION in advance of the general REALTOR® and the general public. We do not represent the builder directly.
