Southpoint Homes is a New Single Family development by Ritz Homes located at Branchton Rd & Dundas St S, Cambridge.
Register below to secure your unit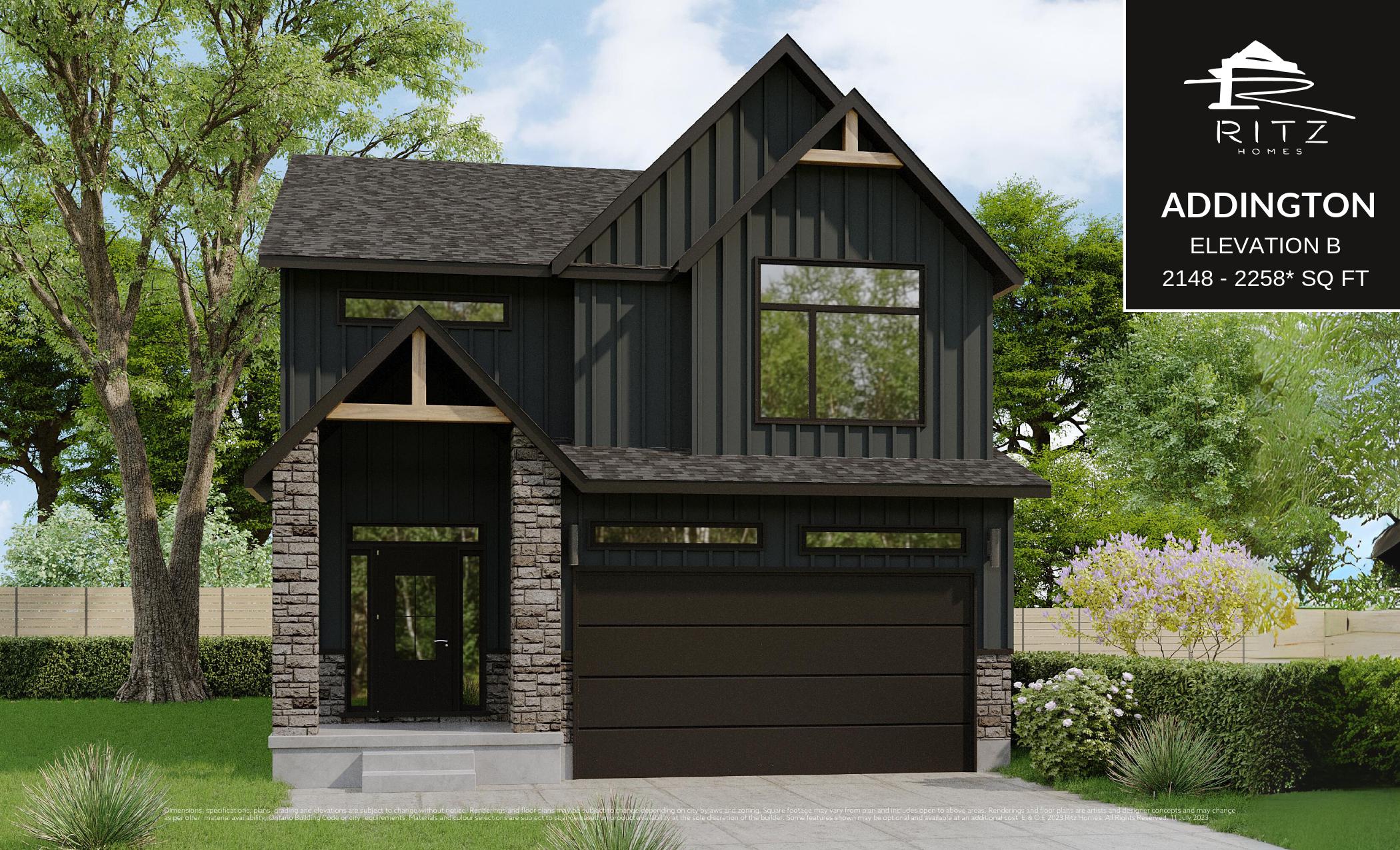
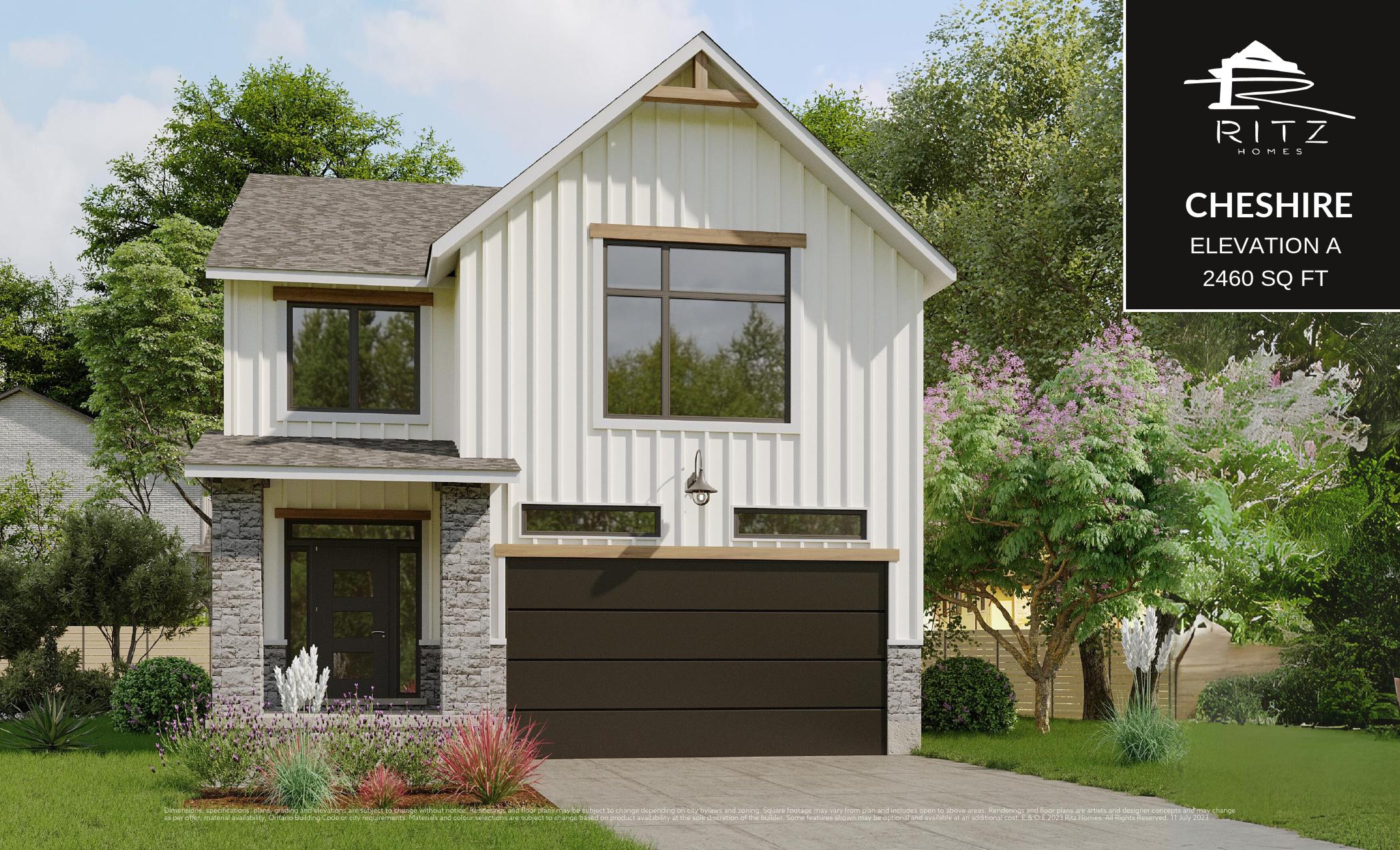
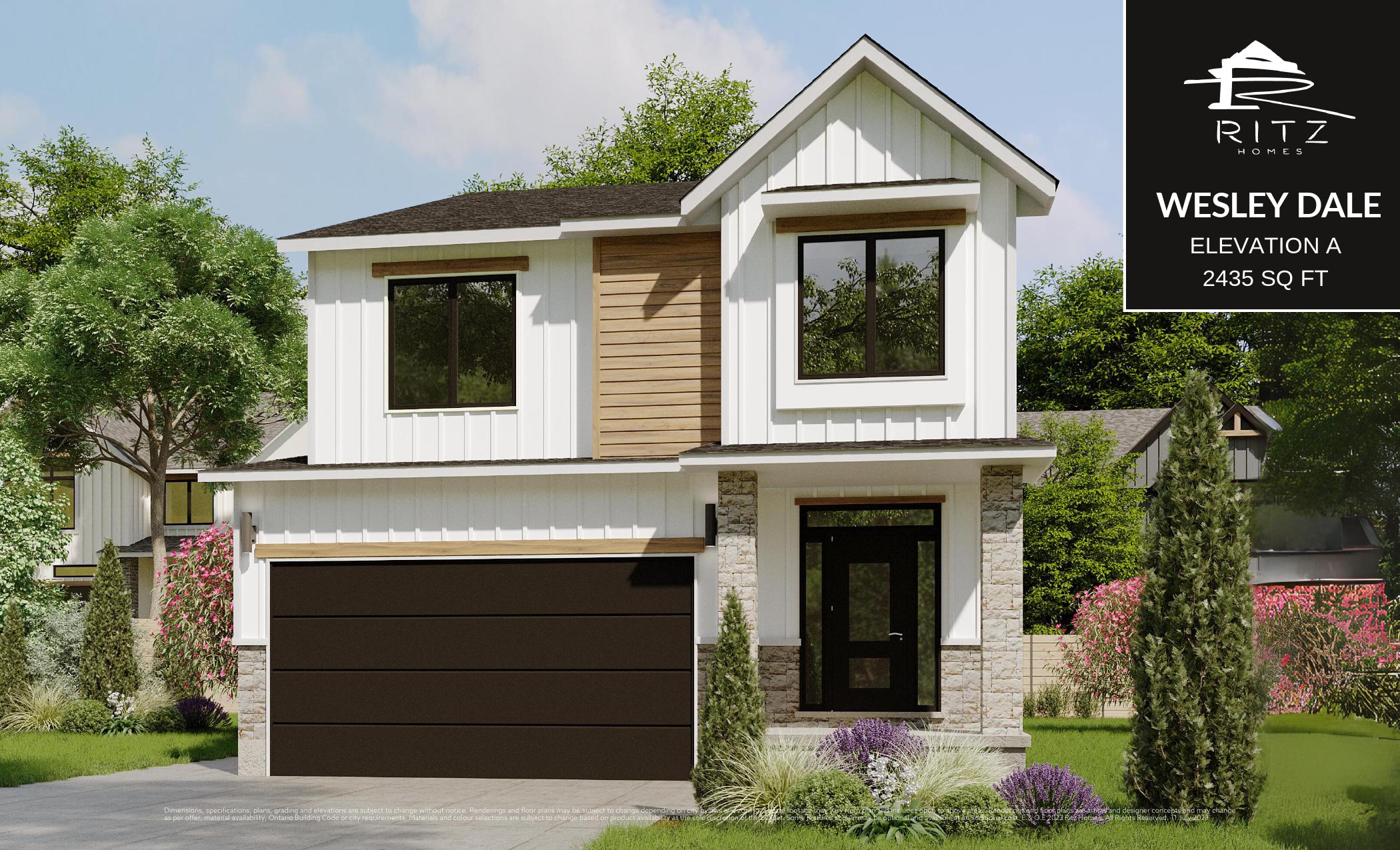
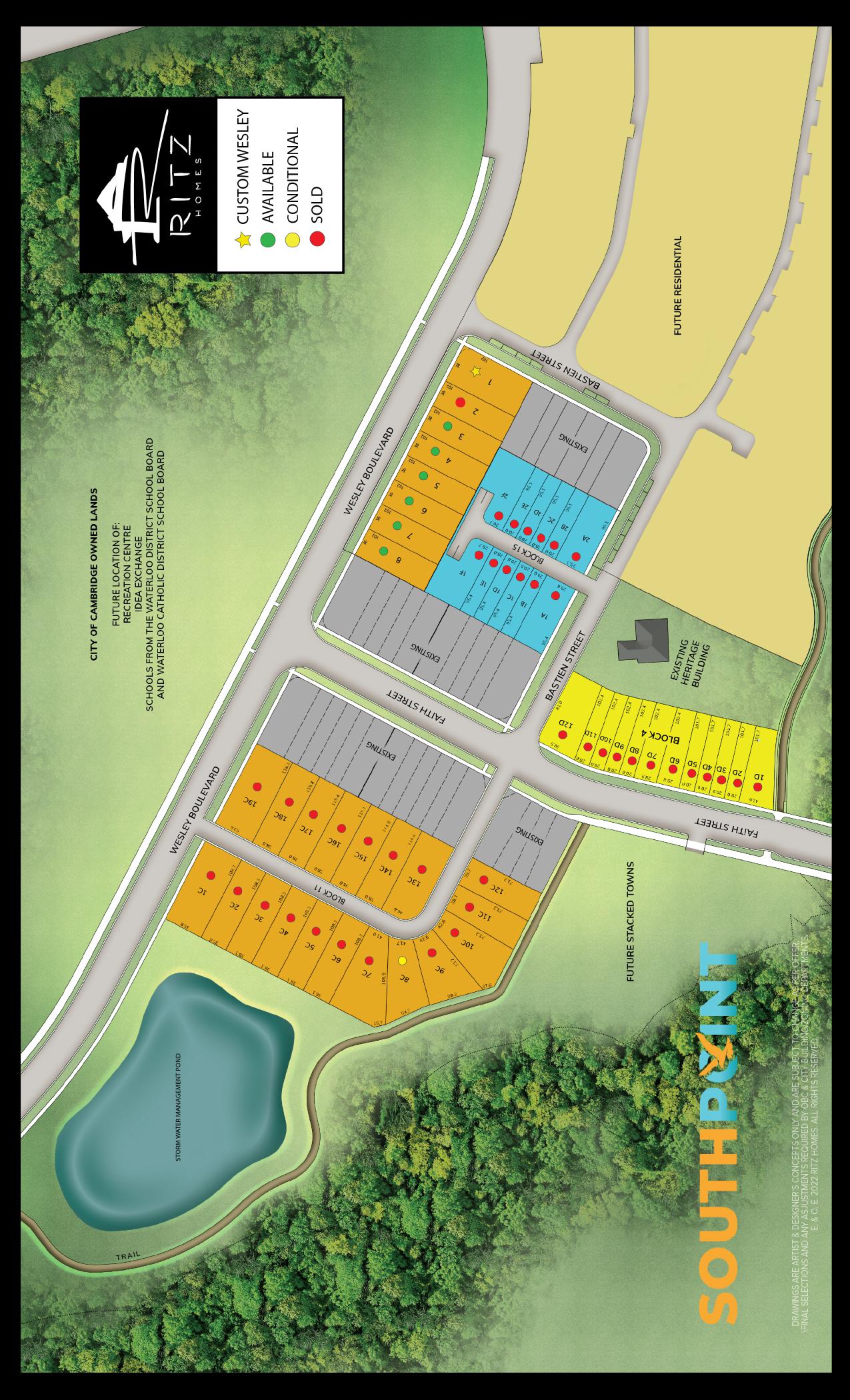
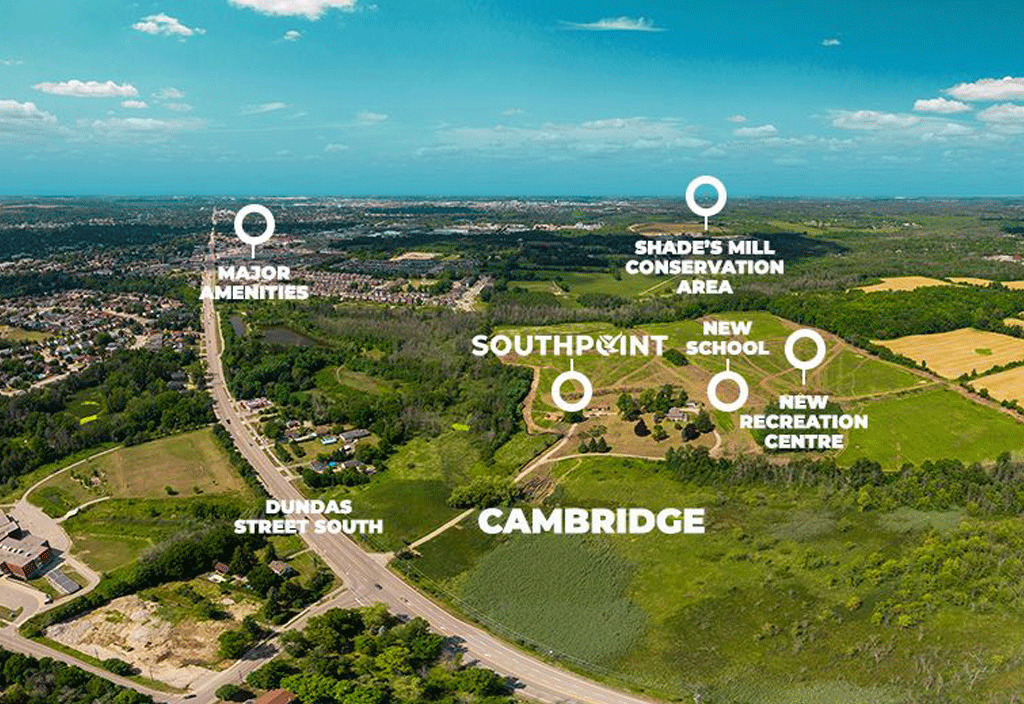
Deposit Structure
$20,000.00 At Offer
Southpoint, nestled in Cambridge’s East Galt neighborhood, offers the ideal location you’ve been seeking. With a diverse selection of exceptional townhome designs, Southpoint attracts visitors year-round, thanks to its affordability and picturesque surroundings.
Situated amidst lush greenery, this newly developed community boasts a blend of urban convenience and natural beauty. Whether you’re strolling along nearby hiking trails during the summer or indulging in a multitude of indoor activities during the winter, Southpoint Homes provides the ultimate family retreat.
Your neighborhood offers an abundance of amenities within minutes, ranging from dining, shopping, to grocery options. Surrounding these conveniences are picturesque natural landscapes, complemented by recently established schools, the soon-to-arrive Idea Exchange, and a state-of-the-art recreation complex.
Nearby attractions include Shade’s Mill Conservation Area, two new schools under the Waterloo District School Board and Waterloo Catholic District School Board, and a future recreation center equipped with a gym, track, multi-purpose rooms, a 25m swimming pool, warm water leisure pool, and library facilities. Additionally, Dundas Street South hosts major amenities for your convenience.
Nestled within the Waterloo Region, Cambridge offers a wealth of attractions and advantages, making it an enticing place to call home. Discover the city’s rich historical legacy at sites like the Cambridge Sculpture Garden and the McDougall Cottage Historic Site, where well-preserved architecture and engaging museums invite exploration.
For nature enthusiasts, Cambridge’s proximity to breathtaking landscapes, such as the Grand River and the nearby Shade’s Mill Conservation Area, provides endless opportunities for outdoor pursuits, including hiking, biking, kayaking, and birdwatching.
Southpoint Homes, located in the heart of Cambridge, offers residents access to this vibrant city with its diverse arts and culture scene. From galleries and theaters to annual events like the Cambridge Arts Festival, there’s no shortage of opportunities to immerse yourself in creativity and community spirit.
Education is also a cornerstone of Cambridge’s appeal, with prestigious institutions like the University of Waterloo, Wilfrid Laurier University, and Conestoga College within reach. These world-class facilities foster a dynamic learning environment, fostering innovation and entrepreneurship in the region.
Families will find Cambridge to be an ideal setting for growth and prosperity, thanks to its safe neighborhoods, top-notch schools, and abundant parks and recreational facilities. Southpoint Homes provides a haven within this family-friendly environment, offering a diverse array of amenities and activities for all ages.
Conveniently situated near major transportation routes, including Highways 401 and 8, Cambridge offers easy access for commuters and travelers alike. Its proximity to neighboring cities like Kitchener and Waterloo further enhances its appeal, providing access to a wide range of employment, entertainment, and cultural opportunities.
The area benefits from a robust public transportation system, granting residents easy access to bus routes and transit hubs. With dependable services linking the region to nearby neighborhoods and cities, commuting and exploring are hassle-free.
For those who prefer walking or cycling, the locale provides pedestrian-friendly sidewalks and bike lanes, encouraging a healthy and eco-conscious lifestyle. Residents can effortlessly traverse the neighborhood, enjoying scenic routes for both leisure and commuting purposes.
Positioned near major highways like 401 and 8, Southpoint Homes ensures swift connections to neighboring cities and beyond. Whether commuting to work or embarking on weekend excursions, residents have seamless access to regional and national road networks.
Southpoint Homes places a premium on inclusivity and accessibility, offering features such as barrier-free access and amenities tailored for individuals with mobility challenges. This ensures that all residents can fully engage in and relish the community’s offerings.
With essential amenities such as shops, eateries, schools, and recreational facilities nearby, residents can easily access daily essentials and leisure options without heavy reliance on private vehicles. This fosters a more sustainable and interconnected community lifestyle.
Over the years, the city of Cambridge has undergone remarkable growth and development, establishing itself as a bustling urban hub within the Waterloo Region. With steady population growth fueled by factors like job opportunities, affordable housing, and a high quality of life, more individuals are choosing Cambridge as their home, prompting the city to expand and cater to the needs of its residents.
In tandem with its population surge, Cambridge’s economy has flourished, diversifying across sectors such as manufacturing, technology, healthcare, and education. This economic diversification has not only bolstered job opportunities but also attracted significant investment from both local and international sources.
To accommodate its burgeoning population and thriving economy, Cambridge has embarked on ambitious infrastructure projects. These initiatives include road expansions, public transit enhancements, and the development of commercial and residential properties, all aimed at improving connectivity, accessibility, and overall livability for residents.
Urban renewal has been a focal point for Cambridge, revitalizing downtown areas, enhancing public spaces, and preserving historical landmarks. These efforts have revitalized Cambridge, turning it into a vibrant destination for residents, businesses, and visitors alike.
Embracing sustainability, Cambridge integrates principles of environmental stewardship, energy efficiency, and green infrastructure into its development projects. This commitment ensures that the city grows responsibly, maintaining its charm and natural beauty for generations to come.
Within this dynamic landscape, Southpoint Homes stands as a beacon of modern living, offering residents a unique blend of comfort, convenience, and community in the heart of Cambridge’s growth and development.
Near Southpoint Homes, residents have a plethora of amenities at their fingertips to enhance their daily lives and leisure activities.
Investing in the Southpoint Homes project offers a prime location in the thriving Cambridge area of the Waterloo Region, promising strong demand and potential for appreciation. With diverse housing options, reputable builders, and rental potential, it presents an opportunity for investors to capitalize on the region’s growth and secure long-term returns on investment.
Southpoint Homes is currently in the preconstruction phase, laying the groundwork for a future of modern living in Cambridge’s vibrant community. During this phase, meticulous planning and preparation are underway to ensure the development meets the highest standards of quality and design. Prospective buyers have the opportunity to secure their ideal home and customize features to their preferences before construction begins. As the project progresses from preconstruction to completion, anticipation builds among investors and homebuyers eager to be part of this exciting new development. With Southpoint Homes at the preconstruction stage, now is the perfect time to invest in a future of unparalleled comfort and convenience.
At Southpoint Homes, it’s the meticulous details that set your family’s residence apart. Gemini Homebuilders meticulously crafts each home to reflect your unique style and preferences, ensuring a living space tailored to your individuality. Explore our acclaimed décor center for inspiration, knowing that we’ll transform your vision into a tangible reality. With Gemini Homes, your home will embody your distinct personality and create a truly personalized living environment.
In conclusion, investing in the Southpoint Homes project presents a lucrative opportunity to capitalize on the growing demand for quality housing in the thriving Cambridge area. With its prime location, diverse housing options, reputable builders, and potential for appreciation, this project offers investors the chance to secure long-term returns and be part of a flourishing community. Whether seeking rental income or a future home, Southpoint Homes promises to deliver a rewarding investment experience, making it an attractive option for savvy investors looking to build wealth and secure their financial future.
| Suite Name | Suite Type | Size | View | Price | ||
|---|---|---|---|---|---|---|
|
Available
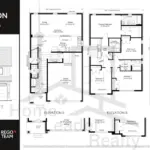 |
Addington Elevation A 1 | 4 Bed , 2.5 Bath | 2090 SQFT |
$1,075,000
$514/sq.ft
|
More Info | |
|
Available
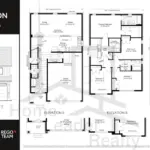 |
Addington Elevation A 2 | 4 Bed , 2.5 Bath | 2200 SQFT |
$1,125,000
$511/sq.ft
|
More Info | |
|
Available
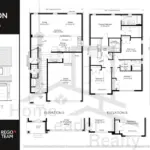 |
Addington Elevation B 1 | 4 Bed , 2.5 Bath | 2148 SQFT |
$1,175,000
$547/sq.ft
|
More Info | |
|
Available
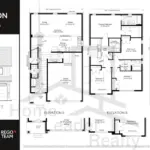 |
Addington Elevation B 2 | 4 Bed , 2.5 Bath | 2258 SQFT |
$1,200,000
$531/sq.ft
|
More Info | |
|
Available
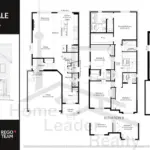 |
Wesley Dale Elevation A | 4 Bed , 3.5 Bath | 2435 SQFT |
$1,175,000
$483/sq.ft
|
More Info | |
|
Available
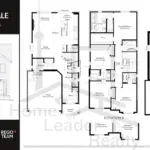 |
Wesley Dale Elevation B | 4 Bed , 3.5 Bath | 2445 SQFT |
$1,200,000
$491/sq.ft
|
More Info | |
|
Available
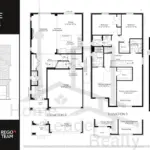 |
Cheshire Elevation A | 4 Bed , 2.5 Bath | 2460 SQFT |
$1,200,000
$488/sq.ft
|
More Info | |
|
Available
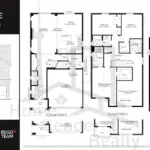 |
Cheshire Elevation B | 4 Bed , 2.5 Bath | 2460 SQFT |
$1,225,000
$498/sq.ft
|
More Info |
300 Richmond St W #300, Toronto, ON M5V 1X2
inquiries@Condoy.com
(416) 599-9599
We are independent realtors® with Home leader Realty Inc. Brokerage in Toronto. Our team specializes in pre-construction sales and through our developer relationships have access to PLATINUM SALES & TRUE UNIT ALLOCATION in advance of the general REALTOR® and the general public. We do not represent the builder directly.
