Queensville presents a fresh collection of modern freehold townhomes and spacious detached homes, perfect for families, professionals, and investors looking for a well-connected and evolving community.
Register below to secure your unit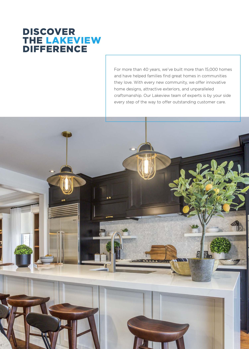
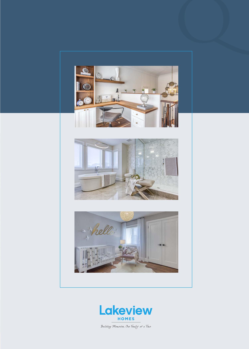
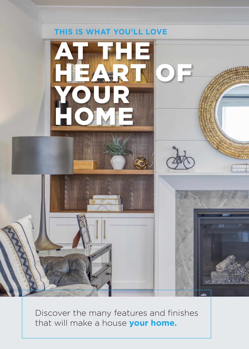
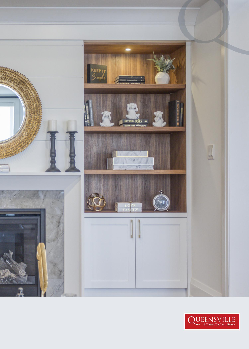
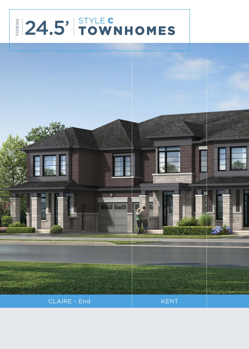
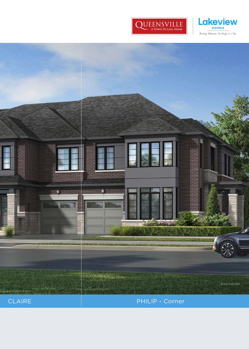
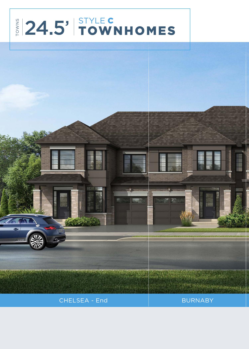
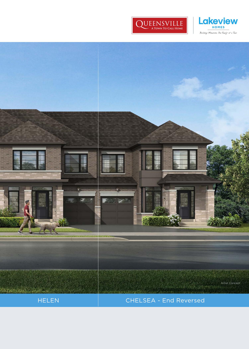
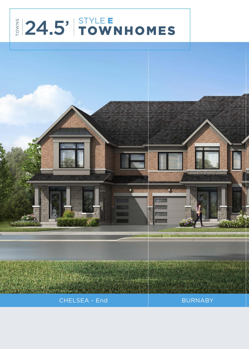
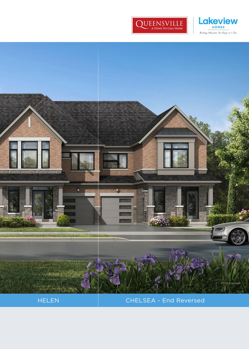
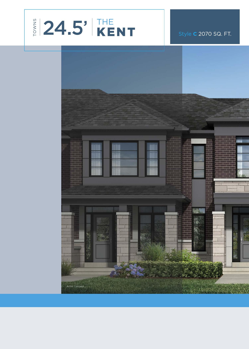
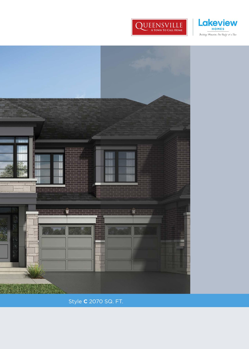
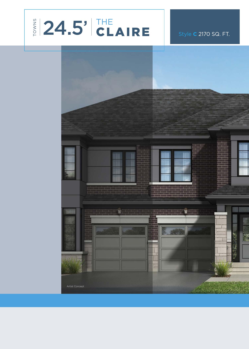
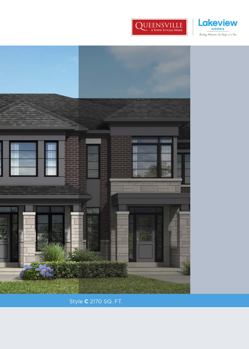
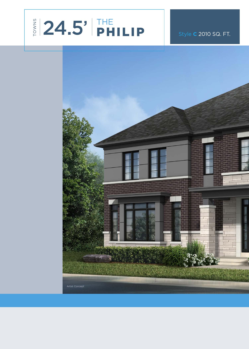
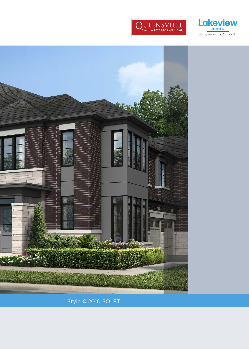
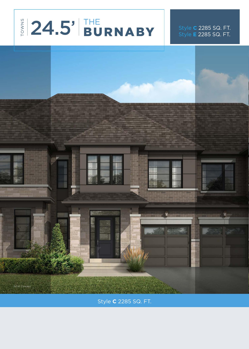
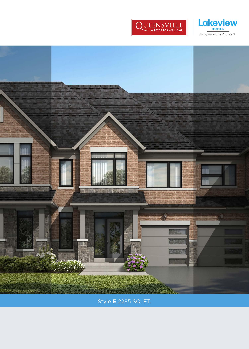
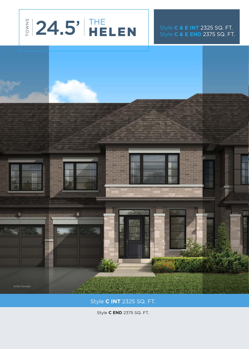
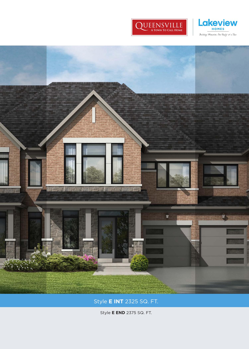
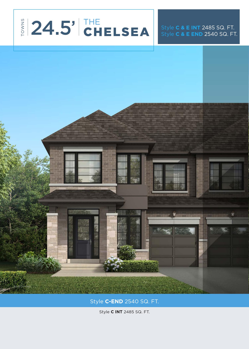
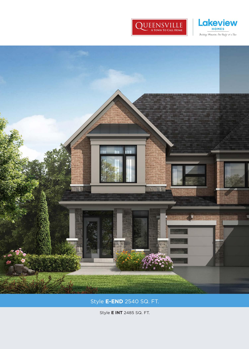
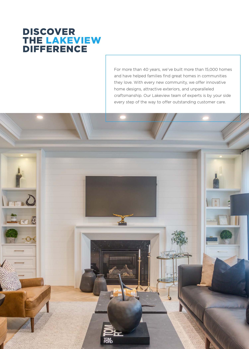
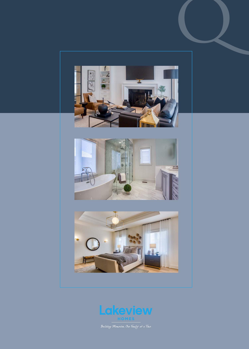
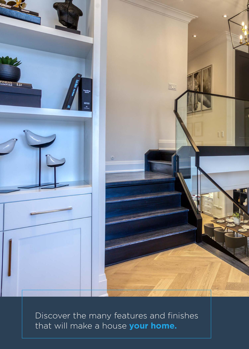
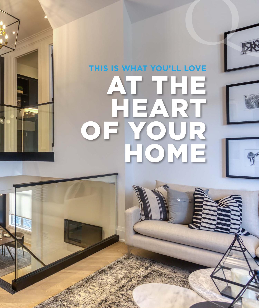
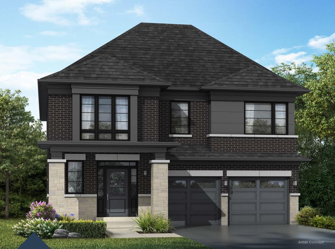
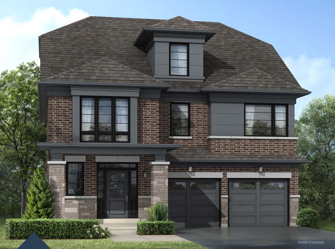
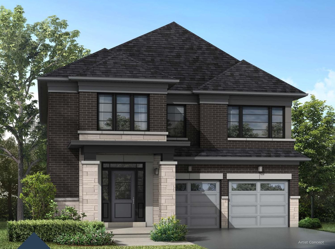
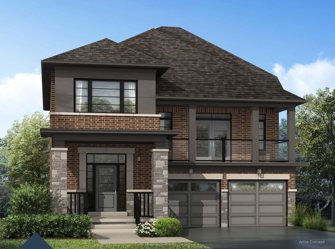
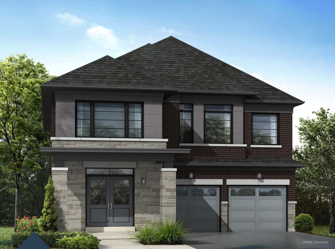
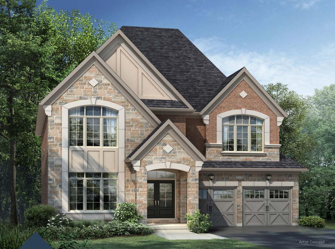
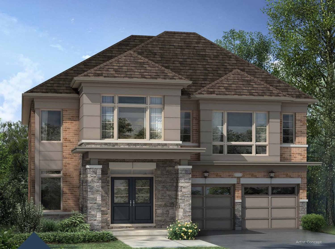
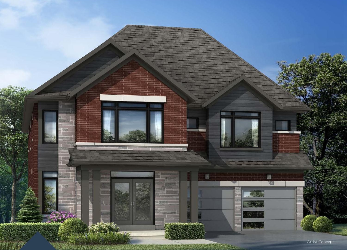
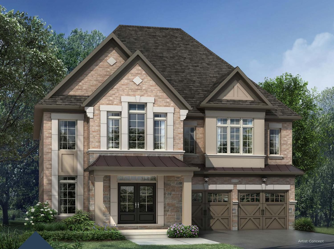
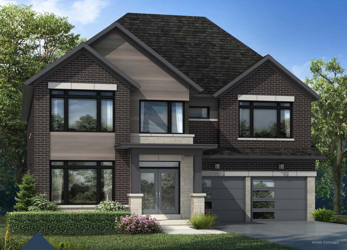
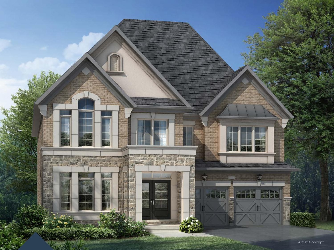
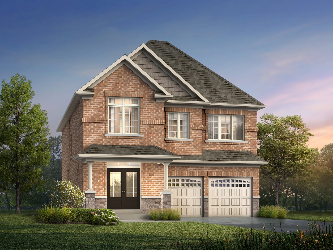
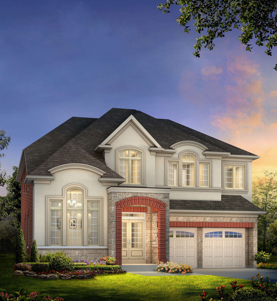
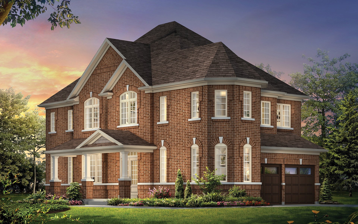
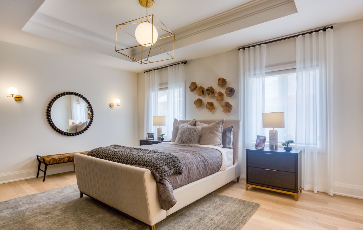
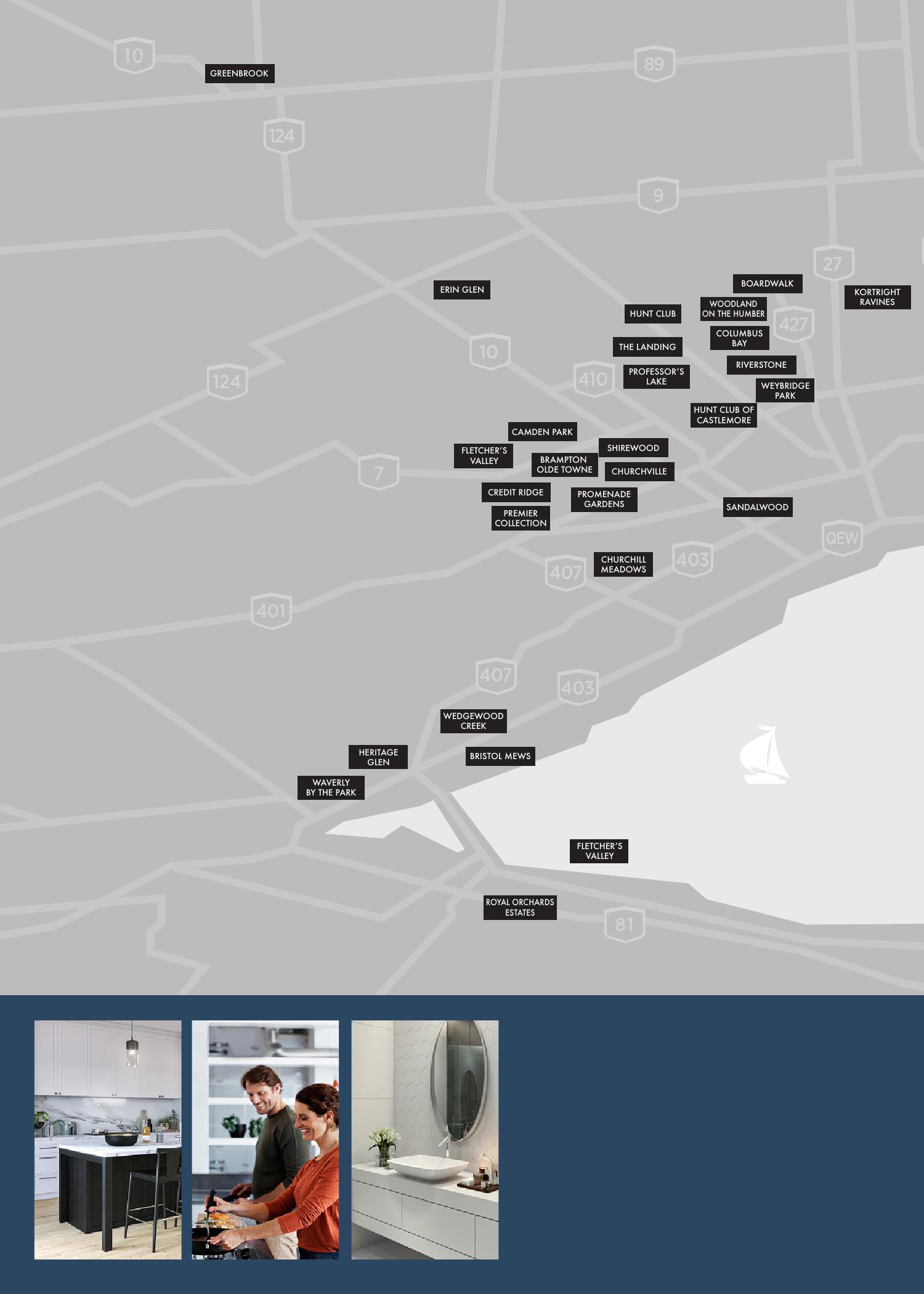
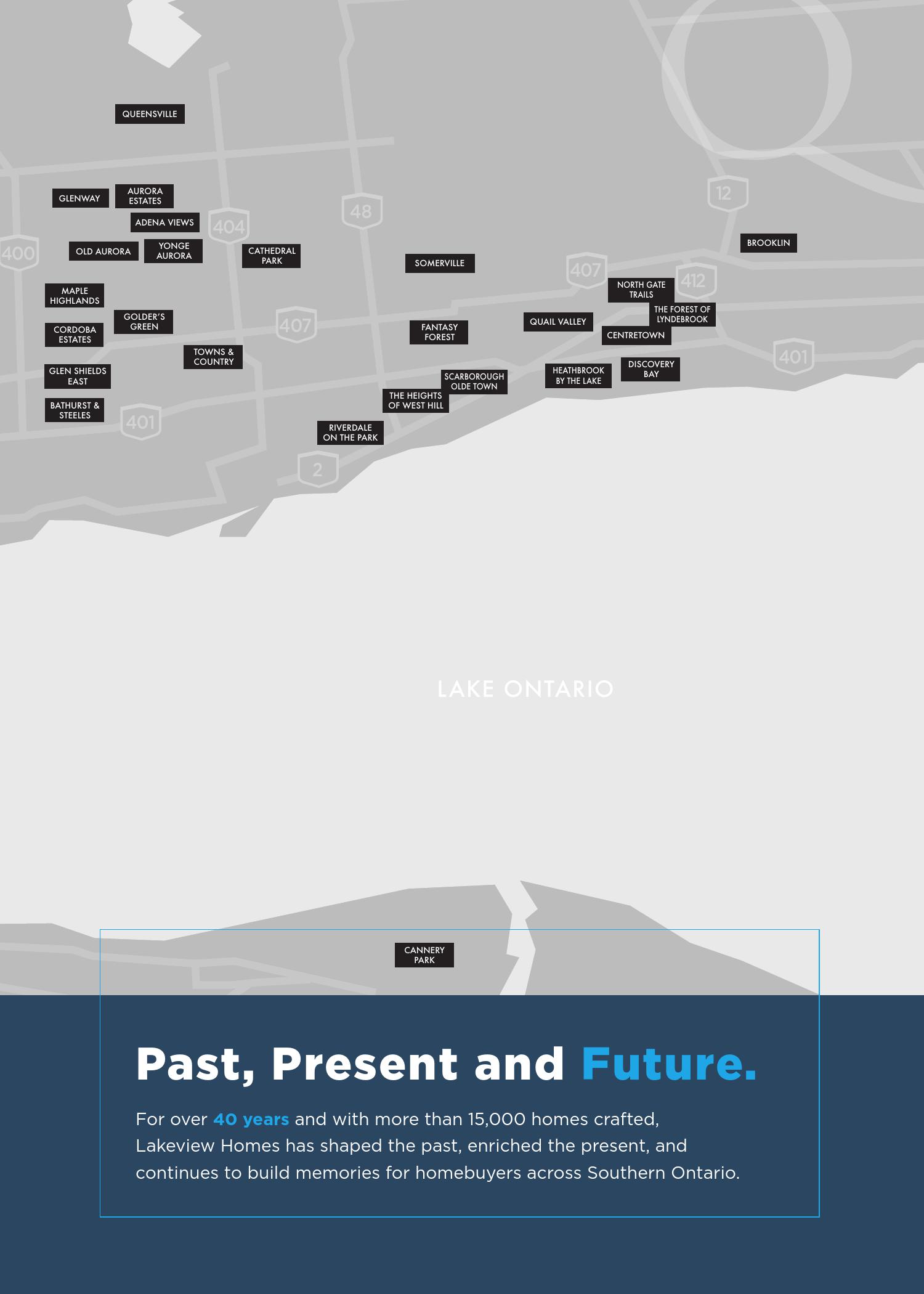
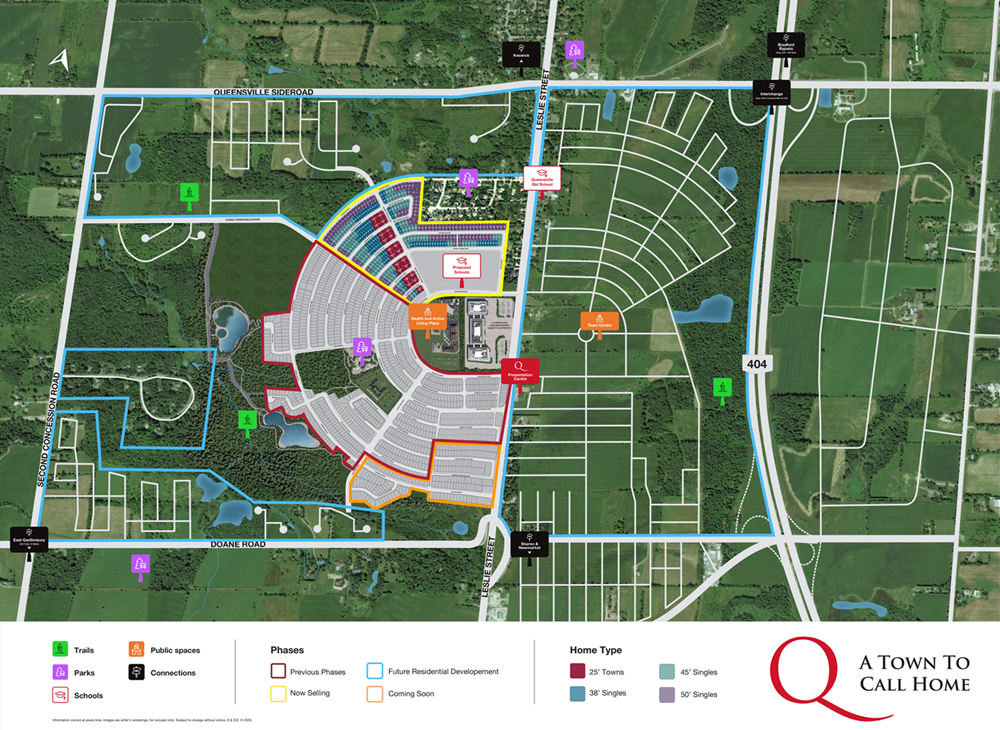
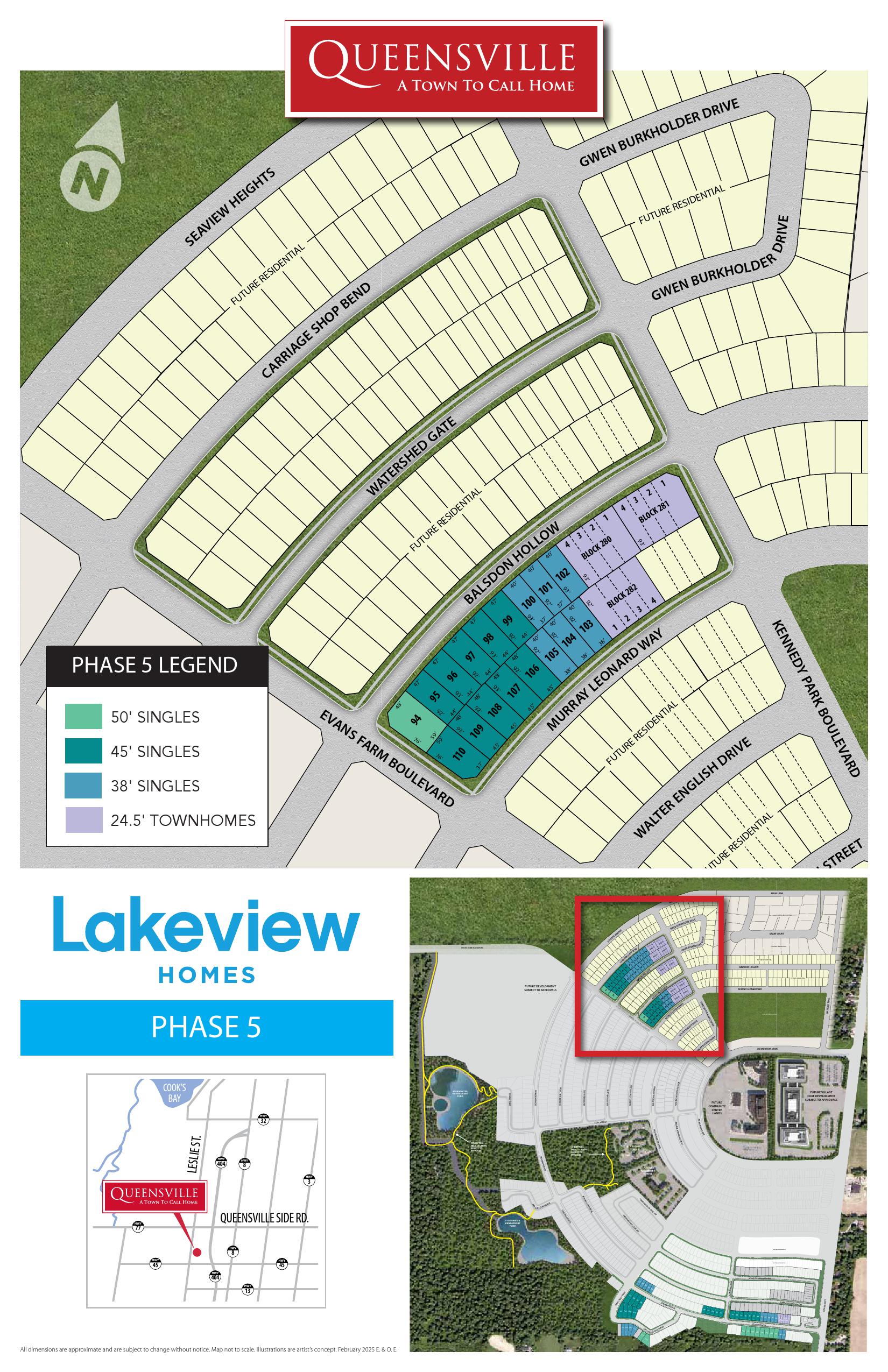
Queensville: A Thriving Master-Planned Community
Welcome to Queensville, a master-planned community redefining suburban living in East Gwillimbury. Developed by renowned builders Aspen Ridge Homes, CountryWide Homes, and Lakeview Homes, this thoughtfully designed neighborhood blends contemporary home designs with top-tier amenities and seamless connectivity. Nestled at Leslie Street and Queensville Sideroad, this vibrant community offers a new release of freehold townhomes and detached homes ranging from 25’, 38’, 45’, and 50’ lots. With its prime location near Highway 404, excellent schools, green spaces, and future commercial hubs, Queensville is poised to be one of the most sought-after residential destinations in the GTA.
Queensville presents a fresh collection of modern freehold townhomes and spacious detached homes, perfect for families, professionals, and investors looking for a well-connected and evolving community.
East Gwillimbury is experiencing significant population growth, increasing demand for high-quality housing. Queensville’s modern amenities and strategic location make it a top choice for homebuyers and tenants alike, ensuring high rental demand and steady investment returns.
Queensville is more than just a housing development—it’s a master-planned community designed for long-term growth. With new infrastructure, retail spaces, schools, and recreational facilities, property values are expected to appreciate significantly over time.
Queensville is a joint venture by Aspen Ridge Homes, CountryWide Homes, and Lakeview Homes, three developers known for quality craftsmanship and innovative designs. Investing in Queensville means securing a home from reputable builders with decades of experience.
From high-end finishes to thoughtful community planning, Queensville homes cater to upscale buyers and renters. This luxury appeal ensures strong resale value and competitive rental rates in the growing East Gwillimbury market.
Planned with education, healthcare, shopping, and recreation in mind, Queensville offers everything residents need within arm’s reach. This comprehensive design makes it an attractive choice for families, retirees, and professionals looking for a balanced lifestyle.
Aspen Ridge Homes is a leading builder with over 25 years of experience. Rooted in a legacy of excellence, Aspen Ridge is known for its commitment to craftsmanship, innovation, and community development.
CountryWide Homes focuses on premium home construction and superior customer service. Their award-winning designs and attention to detail make them a standout in the industry, ensuring that every home is built to the highest standards.
With a history spanning over 40 years, Lakeview Homes has developed 15,000+ homes across Southern Ontario. Their emphasis on aesthetically appealing exteriors, functional interiors, and exceptional craftsmanship makes them a trusted name in real estate.
Queensville isn’t just a neighborhood—it’s a lifestyle destination. With its strategic location, luxury homes, strong investment potential, and family-friendly amenities, this master-planned community offers an exceptional living experience. Whether you’re looking for a new home or a smart real estate investment, Queensville is the perfect place to call home.
Explore the possibilities today—your dream home in Queensville awaits!
| Suite Name | Suite Type | Size | View | Price | ||
|---|---|---|---|---|---|---|
|
Available
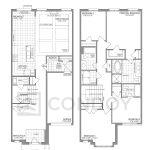 |
BURNABY C | 4 Bed , 3.5 Bath | 2285 SQFT |
$1,039,990
$455/sq.ft
|
More Info | |
|
Available
 |
BURNABY E | 4 Bed , 3.5 Bath | 2285 SQFT |
from
$1,029,990
$451/sq.ft
|
More Info | |
|
Available
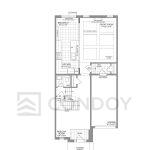 |
KENT | 3 Bed , 3 Bath | 2070 SQFT |
from
$974,990
$471/sq.ft
|
More Info | |
|
Available
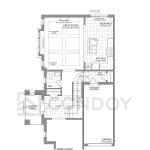 |
PHILIP | 4 Bed , 3 Bath | 2010 SQFT |
$1,059,990
$527/sq.ft
|
More Info | |
|
Available
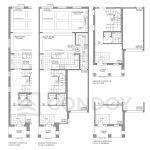 |
CHELSEA END | 4 Bed , 4.5 Bath | 2540 SQFT |
$1,113,990
$439/sq.ft
|
More Info | |
|
Available
 |
CHELSEA COR | 4 Bed , 4.5 Bath | 2625 SQFT |
$1,133,990
$432/sq.ft
|
More Info | |
|
Available
 |
FIONA | 3 Bed , 3 Bath | 2125 SQFT |
from
$1,199,990
$565/sq.ft
|
More Info | |
|
Available
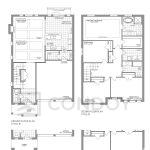 |
EDMUND | 4 Bed , 2.5 Bath | 2450 SQFT |
from
$1,241,990
$507/sq.ft
|
More Info | |
|
Available
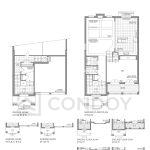 |
GEORGE | 4 Bed , 2.5 Bath | 2550 SQFT |
from
$1,289,990
$506/sq.ft
|
More Info | |
|
Available
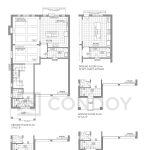 |
AMELIA | 4 Bed , 3.5 Bath | 2600 SQFT |
from
$1,289,990
$496/sq.ft
|
More Info | |
|
Available
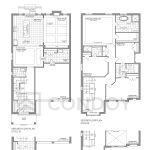 |
KATHERINE | 4 Bed , 3.5 Bath | 2800 SQFT |
from
$1,324,990
$473/sq.ft
|
More Info | |
|
Available
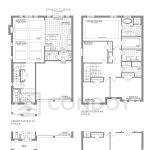 |
EDMUND LOFT | 4 Bed , 2.5 Bath | 2900 SQFT |
from
$1,359,990
$469/sq.ft
|
More Info | |
|
Available
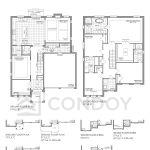 |
VICTORIA | 4 Bed , 3.5 Bath | 2850 SQFT |
from
$1,429,990
$502/sq.ft
|
More Info | |
|
Available
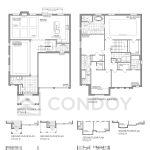 |
WINDSOR | 4 Bed , 3.5 Bath | 2950 SQFT |
from
$1,439,990
$488/sq.ft
|
More Info | |
|
Available
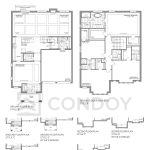 |
ALEXANDER | 4 Bed , 3.5 Bath | 3100 SQFT |
from
$1,467,990
$474/sq.ft
|
More Info | |
|
Available
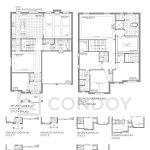 |
WINCHESTER | 4 Bed , 3.5 Bath | 3325 SQFT |
from
$1,489,990
$448/sq.ft
|
More Info | |
|
Available
 |
LOT 94 WINCHESTER | 4 Bed , 3.5 Bath | 3325 SQFT |
$1,574,990
$474/sq.ft
|
More Info | |
|
Available
 |
LOT 110 WINCHESTER | 4 Bed , 3.5 Bath | 3325 SQFT |
$1,584,990
$477/sq.ft
|
More Info |
300 Richmond St W #300, Toronto, ON M5V 1X2
inquiries@Condoy.com
(416) 599-9599
We are independent realtors® with Home leader Realty Inc. Brokerage in Toronto. Our team specializes in pre-construction sales and through our developer relationships have access to PLATINUM SALES & TRUE UNIT ALLOCATION in advance of the general REALTOR® and the general public. We do not represent the builder directly.
