Moffat Creek Townhomes is a new Freehold single-family home community by Laurel View Homes Inc. currently in preconstruction at Robinson Road & Main Street, Cambridge.
Register below to secure your unit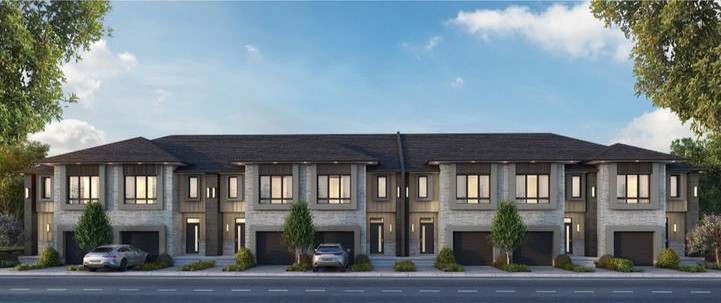
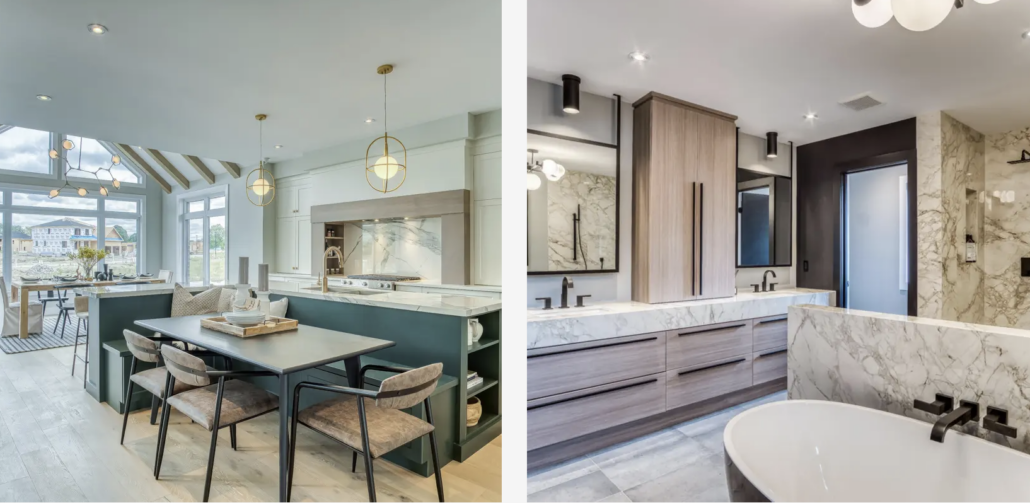
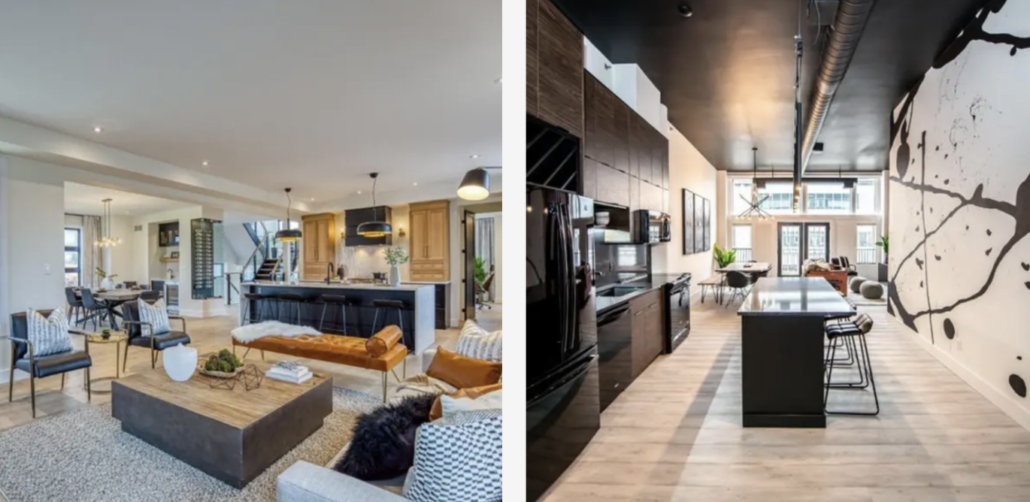
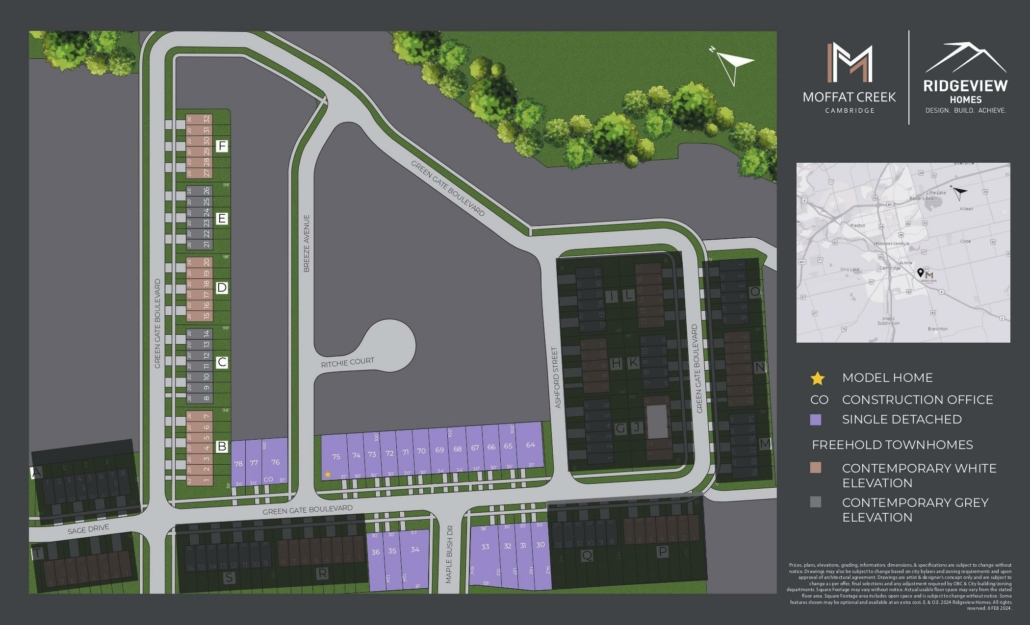
Deposit Structure
20,000 with agreement
20k in 30 Days
20k in 60 Days
20k in 90 Days
Introducing Moffat Creek, an energetic emerging community featuring modern townhomes in Cambridge! Positioned to the east of downtown Cambridge, close to Main St and Shellard Side Rd, Moffat Creek provides a lively and convenient setting surrounded by lush greenery. Benefit from seamless access to Downtown Cambridge, Highway 401, Cambridge Memorial Hospital, Cambridge Centre, and more, ensuring a well-connected and vibrant lifestyle. Embrace a lifestyle of luxury and refinement with Ridgeview Homes unveiling a select range of residences crafted for discerning homeowners. Nestled strategically in Cambridge, these residences offer a harmonious fusion of luxury and convenience, making them an ideal option for those desiring upscale living and a promising investment in a thriving community.

Nestled in the heart of Cambridge, Moffat Creek Townhomes offers a picturesque and convenient living experience. Surrounded by lush greenery and scenic landscapes, residents enjoy a tranquil yet vibrant atmosphere. With its strategic location near Main St and Shellard Side Rd, Moffat Creek provides easy access to downtown Cambridge, Highway 401, and key amenities like Cambridge Memorial Hospital and Cambridge Centre. The community embodies modern living with contemporary designs and upscale features, ensuring comfort and sophistication for its residents. Moffat Creek Townhomes presents an ideal opportunity for those seeking quality living in a burgeoning neighborhood. Experience the perfect balance of luxury, convenience, and natural beauty at Moffat Creek Townhomes in Cambridge.
Cambridge is celebrated for its rich heritage, reflected in its meticulously preserved architecture, historic landmarks, and charming downtown districts found in Galt, Preston, and Hespeler. Surrounded by breathtaking natural scenery, including the Grand River, numerous parks, trails, and protected areas like Shade’s Mills Conservation Area and Riverside Park, the city provides abundant opportunities for outdoor recreation, picnicking, and leisure. Throughout the year, Cambridge comes alive with a diverse array of cultural events and festivals, showcasing its multifaceted heritage and vibrant artistic community. Noteworthy occasions such as the Cambridge Arts Festival and Mill Race Festival draw in residents and visitors alike. With a thriving economy spanning across manufacturing, technology, healthcare, and education sectors, Cambridge offers a wealth of job prospects, bolstered by numerous businesses, industrial zones, and research hubs. Renowned educational institutions such as Conestoga College and satellite campuses of Wilfrid Laurier University and the University of Waterloo contribute to a dynamic student population and foster a culture of lifelong learning. Cambridge boasts an impressive array of amenities, including prominent shopping destinations like Cambridge Centre and Hespeler Village, diverse dining options, recreational facilities, and healthcare services, ensuring the diverse needs of residents are well met. Positioned strategically near major transportation arteries such as Highway 401 and the GO Transit system, Cambridge affords convenient access to neighboring cities like Kitchener, Waterloo, and Guelph, as well as the Greater Toronto Area (GTA).
Cambridge benefits from the services of Grand River Transit (GRT), which operates an extensive network of bus routes linking various neighborhoods across the city. This system offers residents convenient and cost-effective transportation options, with routes spanning downtown areas, residential zones, and commercial hubs. Additionally, GO Transit serves Cambridge with commuter train and bus services, connecting it to neighboring communities and the Greater Toronto Area (GTA). This connection facilitates easy access to employment hubs, educational institutions, and recreational spots in nearby cities like Kitchener, Waterloo, and Toronto.
Strategically positioned near major transportation arteries, including the bustling Highway 401, Cambridge enjoys seamless connectivity with neighboring regions. This vital highway facilitates smooth commuting and travel for both residents and businesses, enhancing the city’s accessibility and economic vitality.
Cambridge actively promotes alternative transportation methods such as walking and cycling by investing in infrastructure such as bike lanes, multi-use trails, and pedestrian-friendly pathways. This encourages residents to embrace biking or walking to nearby amenities, parks, and recreational areas, promoting physical activity and environmental sustainability.
Moreover, Cambridge prioritizes accessibility, ensuring that individuals with disabilities or mobility challenges have inclusive transportation options. With features like low-floor buses and specialized transit programs, the city ensures that all residents can access essential services and fully engage in community life.
Cambridge has undergone significant residential expansion in recent years, characterized by the emergence of new housing communities, condominiums, and apartment complexes tailored to accommodate its growing population, offering a diverse mix of single-family homes, townhouses, and high-rise developments. Concurrently, the city has experienced a steady rise in commercial and industrial sectors, with the establishment of fresh businesses, retail hubs, and industrial parks, contributing to job creation, economic diversity, and overall vitality. In response to the burgeoning population and economic activities, Cambridge has made substantial investments in infrastructure enhancements, including road expansions, transportation network upgrades, and improvements in public utilities such as water and wastewater systems, aiming to foster better connectivity, operational efficiency, and an enhanced quality of life. Notable trends include the increasing popularity of mixed-use developments, revitalization initiatives aimed at rejuvenating the urban core and preserving heritage structures, and a growing emphasis on sustainability, with initiatives promoting energy efficiency, green building practices, and environmental conservation measures, all aimed at mitigating the adverse impacts of urbanization on natural resources and ecosystems.
Moffat Creek Townhomes offer residents a wealth of amenities and conveniences within close proximity, enhancing their overall living experience:
Investing in Moffat Creek Townhomes presents a lucrative opportunity due to several factors. Firstly, its strategic location in Cambridge, surrounded by lush greenery and near key amenities like shopping centers and healthcare facilities, ensures high desirability. Secondly, the diverse range of townhome options, from modern designs to upscale features, caters to various lifestyle preferences, attracting a wide range of tenants or buyers. Thirdly, the area’s steady growth and development, coupled with its proximity to major transportation routes, promise long-term appreciation potential. Additionally, Moffat Creek’s proximity to educational institutions and recreational facilities enhances its appeal to families and young professionals, ensuring a steady demand for housing. Furthermore, ongoing revitalization efforts and a commitment to sustainability contribute to the neighborhood’s attractiveness and value over time. Overall, investing in Moffat Creek Townhomes offers a promising blend of location, amenities, and growth potential, making it a sound investment choice.
Moffat Creek Townhomes is currently in the under-construction phase, poised to become a premier residential community in Cambridge. With construction underway, prospective buyers have the opportunity to secure their ideal home within this vibrant development. The ongoing construction signifies progress and investment in the area, promising modern living spaces equipped with upscale features and amenities. As construction progresses, Moffat Creek Townhomes will soon offer residents a blend of contemporary design, convenient location, and quality craftsmanship. This phase marks an exciting step towards the realization of Moffat Creek’s vision for a dynamic and sought-after neighborhood.
Laurel View Homes, the esteemed developer behind Moffat Creek Townhomes, brings a legacy of excellence to this vibrant community. With a commitment to quality craftsmanship and innovative design, Laurel View Homes ensures each townhome reflects modern living at its finest. Moffat Creek Townhomes exemplify the developer’s dedication to creating residences that seamlessly blend style, comfort, and functionality. As a trusted name in the industry, Laurel View Homes continues to set the benchmark for superior home construction and community development. With Moffat Creek Townhomes, Laurel View Homes offers a unique opportunity to experience the epitome of contemporary living in Cambridge.
Investing in Moffat Creek Townhomes presents a promising opportunity for those seeking contemporary living in a vibrant community. Developed by Laurel View Homes, these modern residences offer upscale features, convenient amenities, and a prime location in Cambridge, Ontario. With a commitment to quality craftsmanship and sustainability, Moffat Creek Townhomes promise not just a home, but a lifestyle. Whether for personal residence or investment purposes, these townhomes offer the perfect blend of comfort, convenience, and potential for long-term appreciation. Secure your place in this dynamic community and experience the epitome of modern living at Moffat Creek Townhomes.
| Suite Name | Suite Type | Size | View | Price | ||
|---|---|---|---|---|---|---|
|
Available
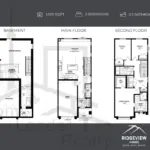 |
Lot A1 Jasmin | 3 Bed , 2.5 Bath | 1505 SQFT |
$899,800
$598/sq.ft
|
More Info | |
|
Available
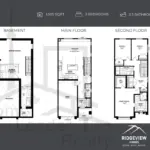 |
Lot A8 Jasmin | 3 Bed , 2.5 Bath | 1505 SQFT |
$899,800
$598/sq.ft
|
More Info | |
|
Available
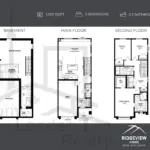 |
Lot B1 Jasmin | 3 Bed , 2.5 Bath | 1505 SQFT |
$899,800
$598/sq.ft
|
More Info | |
|
Available
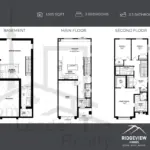 |
Lot G1 Jasmin | 3 Bed , 2.5 Bath | 1505 SQFT |
$899,800
$598/sq.ft
|
More Info | |
|
Available
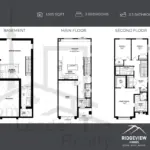 |
Lot I17 Jasmin | 3 Bed , 2.5 Bath | 1505 SQFT |
$899,800
$598/sq.ft
|
More Info | |
|
Available
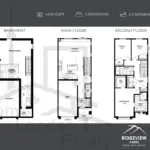 |
Lot J1 Jasmin | 3 Bed , 2.5 Bath | 1505 SQFT |
$899,800
$598/sq.ft
|
More Info | |
|
Available
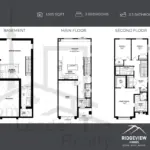 |
Lot L17 Jasmin | 3 Bed , 2.5 Bath | 1505 SQFT |
$899,800
$598/sq.ft
|
More Info | |
|
Available
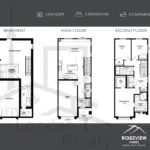 |
Lot M19 Jasmin | 3 Bed , 2.5 Bath | 1505 SQFT |
$899,800
$598/sq.ft
|
More Info | |
|
Available
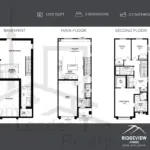 |
Lot O1 Jasmin | 3 Bed , 2.5 Bath | 1505 SQFT |
$899,800
$598/sq.ft
|
More Info | |
|
Available
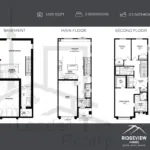 |
Lot S16 Jasmin | 3 Bed , 2.5 Bath | 1505 SQFT |
$899,800
$598/sq.ft
|
More Info | |
|
Available
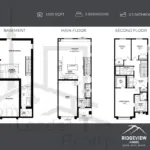 |
Lot T1 Jasmin | 3 Bed , 2.5 Bath | 1505 SQFT |
$899,800
$598/sq.ft
|
More Info | |
|
Available
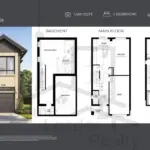 |
The Lotus Elevation A | 3 Bed , 2.5 Bath | 1450 SQFT |
$898,800
$620/sq.ft
|
More Info | |
|
Available
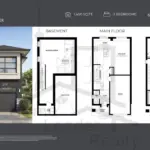 |
The Lotus Elevation B | 3 Bed , 2.5 Bath | 1450 SQFT |
$903,800
$623/sq.ft
|
More Info | |
|
Available
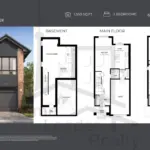 |
The Mahagony Elevation A | 3 Bed , 2.5 Bath | 1550 SQFT |
$928,800
$599/sq.ft
|
More Info | |
|
Available
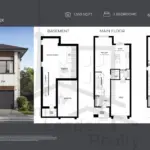 |
The Mahagony Elevation B | 3 Bed , 2.5 Bath | 1550 SQFT |
$933,800
$602/sq.ft
|
More Info | |
|
Available
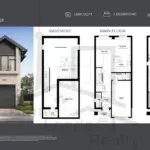 |
The Marigold Elevation A | 3 Bed , 2.5 Bath | 1650 SQFT |
$948,800
$575/sq.ft
|
More Info | |
|
Available
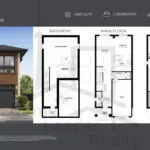 |
The Marigold Elevation B | 3 Bed , 2.5 Bath | 1650 SQFT |
$953,800
$578/sq.ft
|
More Info | |
|
Available
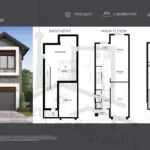 |
The Orchid Elevation A | 3 Bed , 2.5 Bath | 1750 SQFT |
$974,800
$557/sq.ft
|
More Info | |
|
Available
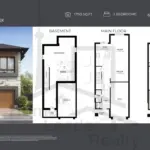 |
The Orchid Elevation B | 3 Bed , 2.5 Bath | 1750 SQFT |
$979,800
$560/sq.ft
|
More Info | |
|
Available
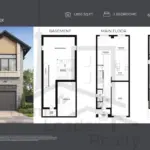 |
The Carnation Elevation A | 3 Bed , 2.5 Bath | 1800 SQFT |
$989,800
$550/sq.ft
|
More Info | |
|
Available
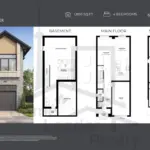 |
The Carnation Elevation A (4Beds) | 4 Bed , 2.5 Bath | 1800 SQFT |
$994,800
$553/sq.ft
|
More Info | |
|
Available
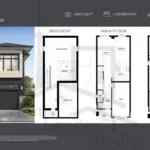 |
The Carnation Elevation B | 3 Bed , 2.5 Bath | 1800 SQFT |
$994,800
$553/sq.ft
|
More Info | |
|
Available
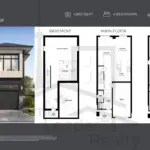 |
The Carnation Elevation B (4Beds) | 4 Bed , 2.5 Bath | 1800 SQFT |
$999,800
$555/sq.ft
|
More Info | |
|
Available
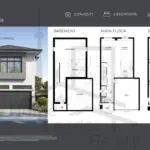 |
The Hibiscus Elevation A | 4 Bed , 2.5 Bath | 2074 SQFT |
$1,048,800
$506/sq.ft
|
More Info |
300 Richmond St W #300, Toronto, ON M5V 1X2
inquiries@Condoy.com
(416) 599-9599
We are independent realtors® with Home leader Realty Inc. Brokerage in Toronto. Our team specializes in pre-construction sales and through our developer relationships have access to PLATINUM SALES & TRUE UNIT ALLOCATION in advance of the general REALTOR® and the general public. We do not represent the builder directly.
