Located at Ireton St & Side Rd, Innisfil, Lakehaven Homes is a new development by Mattamy Homes, featuring single-family homes and townhomes.
Register below to secure your unit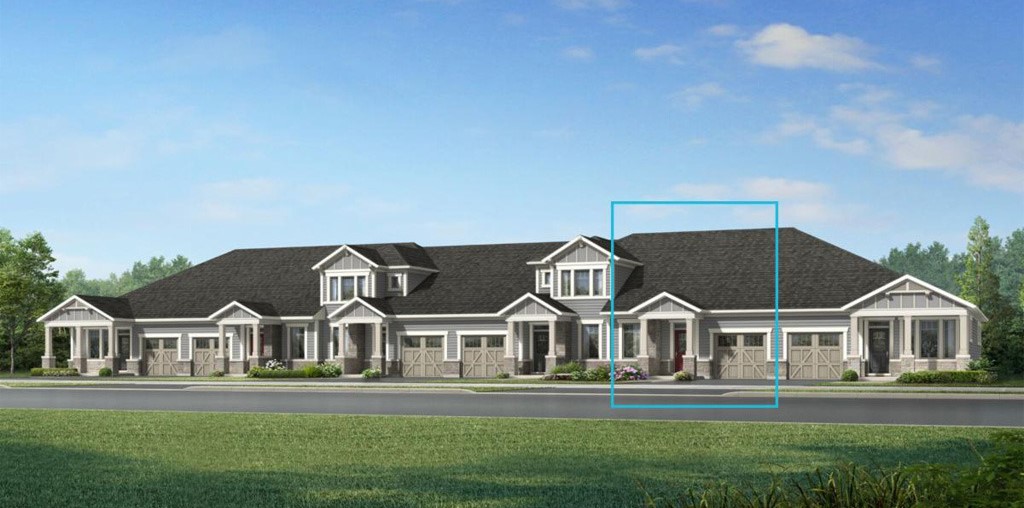
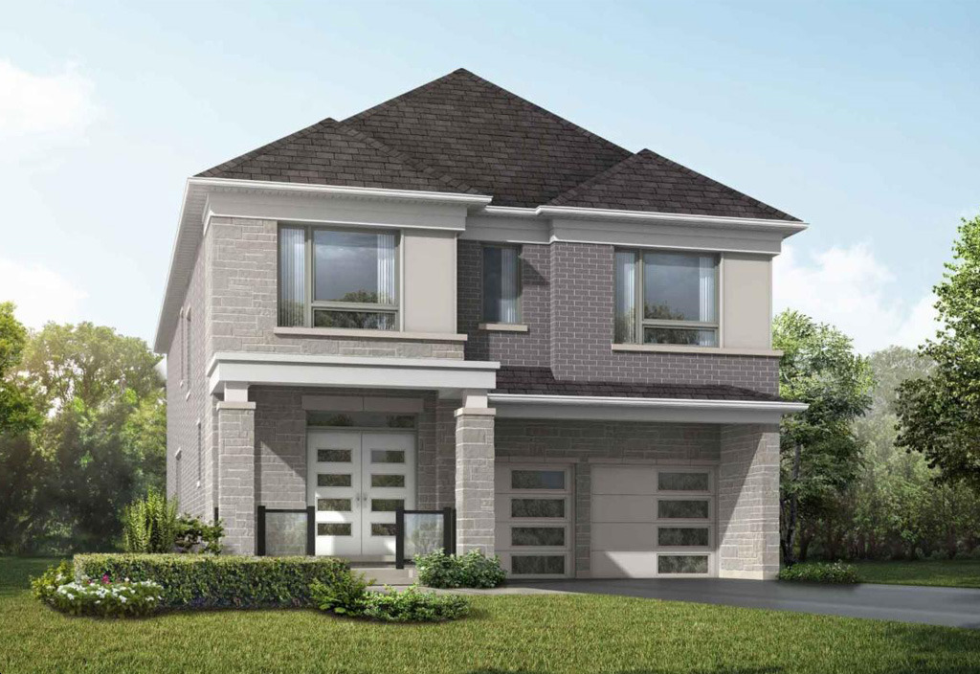
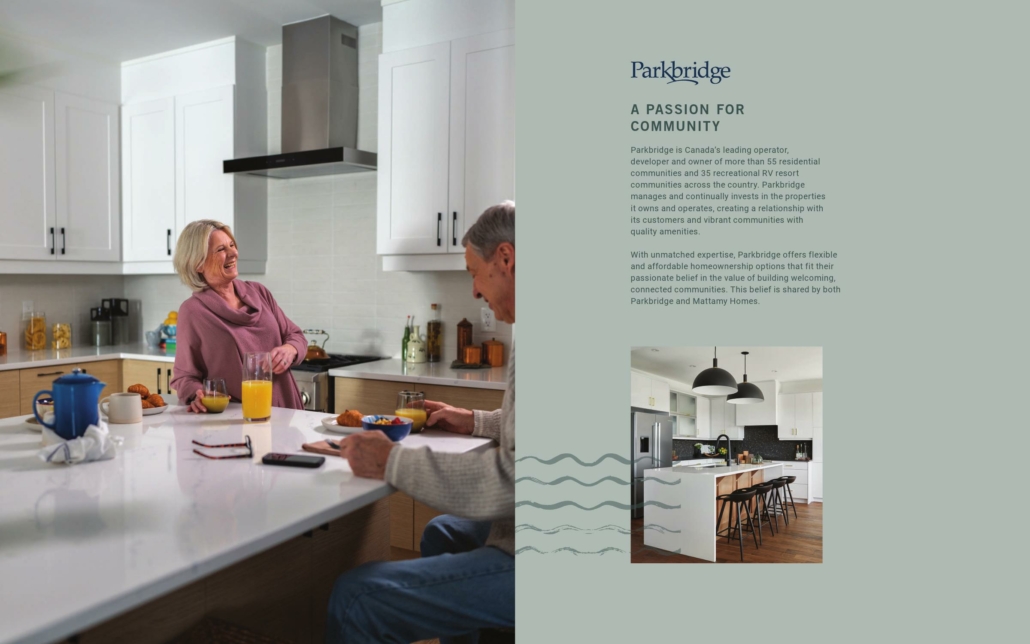
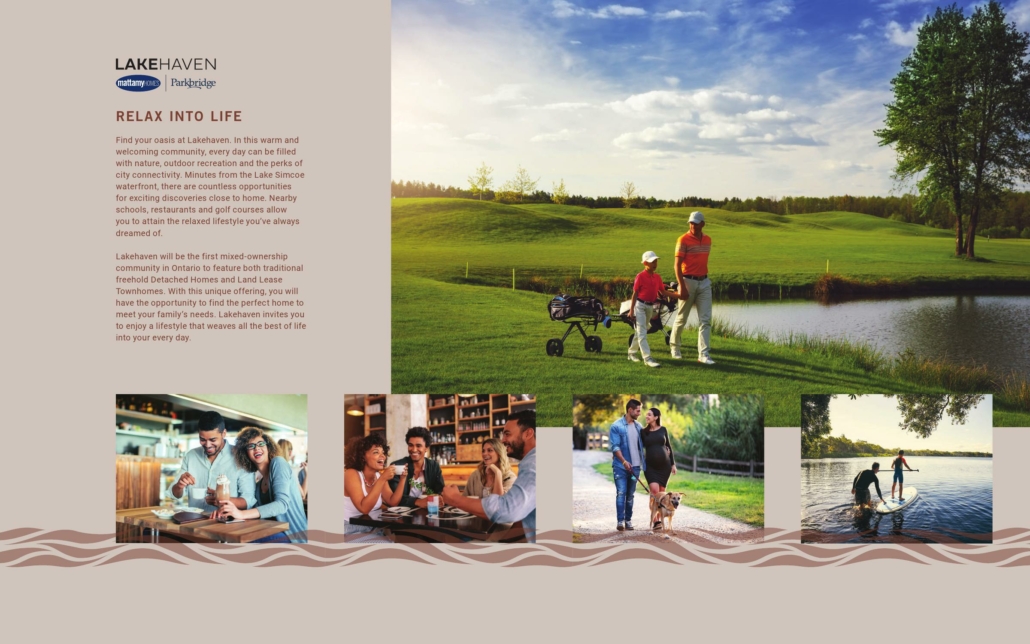
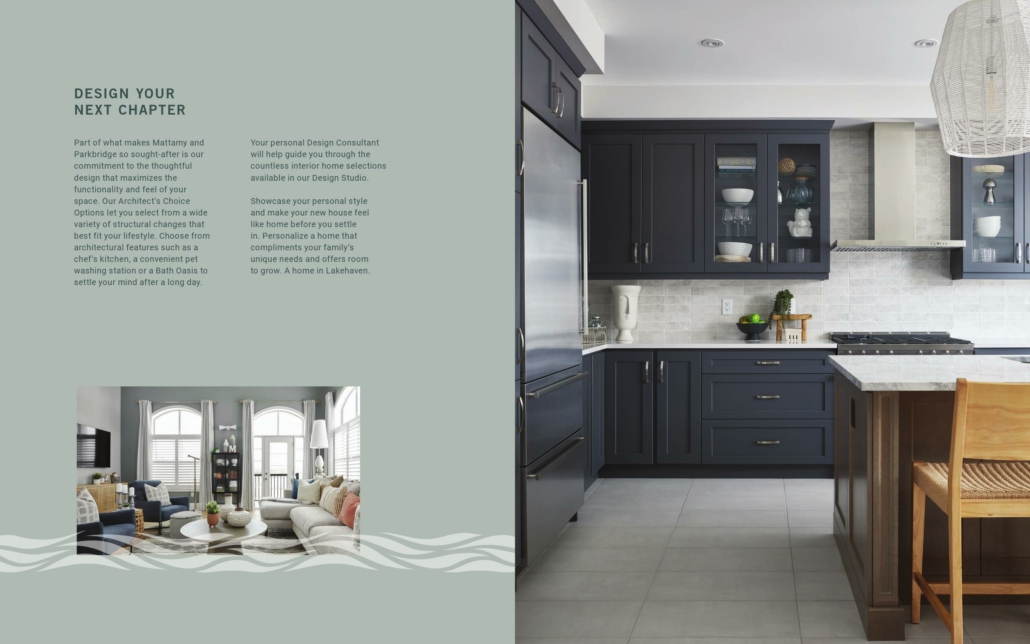
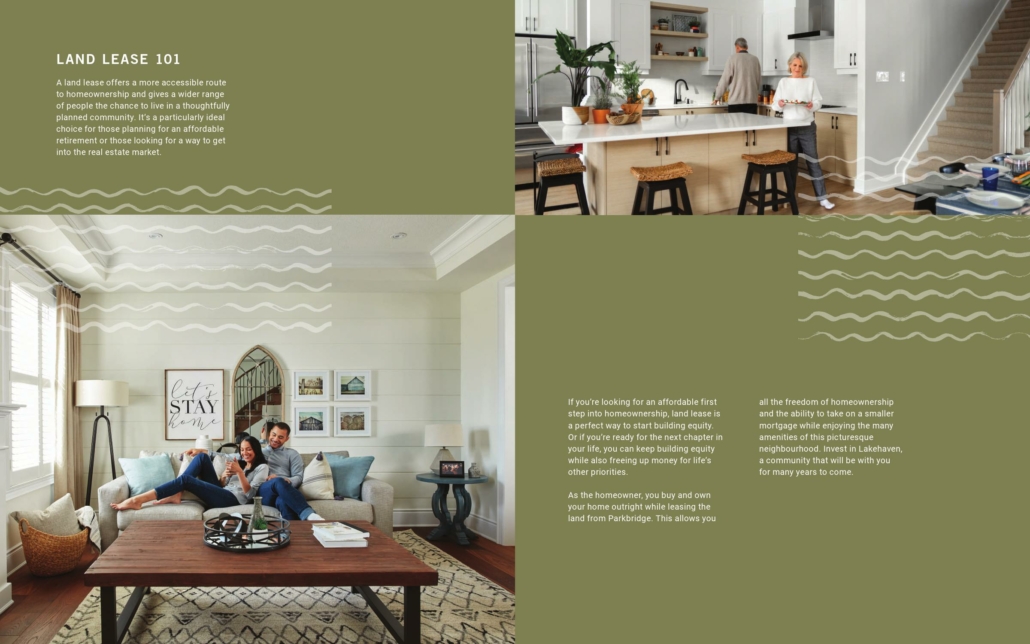
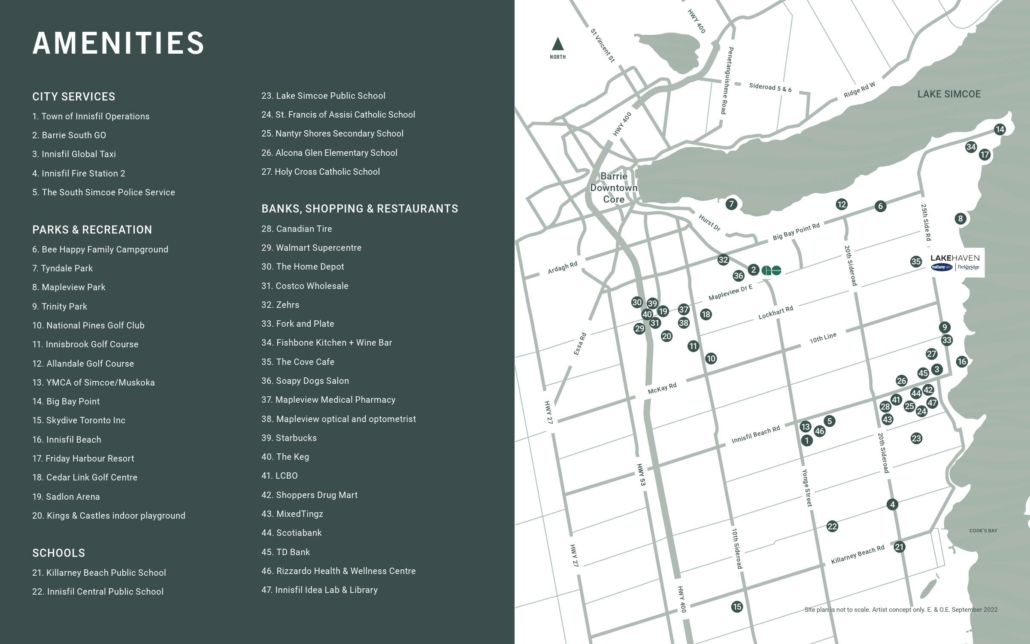
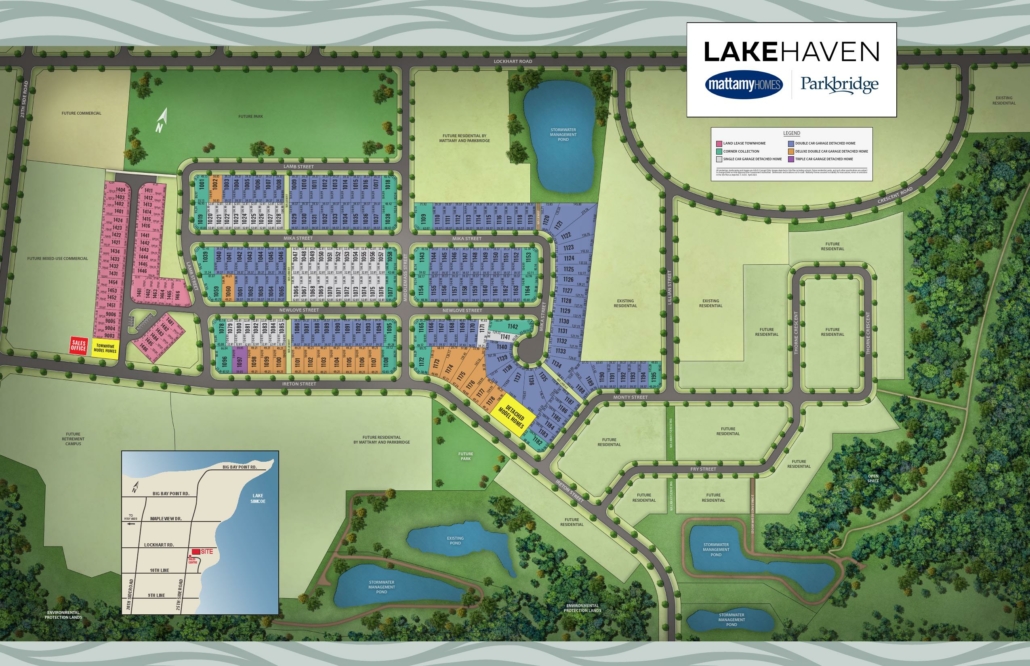
Explore the wonders of Lakehaven, an enchanting community in the heart of Innisfil. Immerse yourself in a lifestyle that seamlessly integrates the tranquility of nature, exciting outdoor adventures, and easy accessibility to city amenities. Positioned just a stone’s throw away from the scenic Lake Simcoe waterfront, adorned with inviting beaches and picturesque trails, Lakehaven provides abundant opportunities for exploration right at your fingertips. This dynamic community presents a range of options, from spacious Detached Homes to affordable Townhomes, ensuring there’s something to suit every individual’s preferences.
Innisfil is a charming town positioned along the western shore of Lake Simcoe, creating a community uniquely connected to waterfront areas. As part of the Greater Toronto Area (GTA), Innisfil is renowned for seamlessly blending rural and suburban characteristics.
Over the years, Innisfil has undergone significant growth and development, carefully balancing the preservation of its natural environment with the need for residential and commercial expansion. The town boasts a harmonious mix of rural landscapes, well-planned residential neighborhoods, and diverse recreational opportunities.
One noteworthy development contributing to the town’s landscape is the Lakehaven project, a venture by Mattamy Homes strategically located at Ireton St & Side Rd in Innisfil. This project adds to the town’s appeal, providing a new dimension to its evolving and dynamic community.
Lakehaven, situated in Innisfil, benefits from a well-connected transportation infrastructure that enhances accessibility for its residents:
Innisfil Transit, the local transit service operating within the town, plays a crucial role in providing bus services that link various neighborhoods and key areas. The primary objective of this service is to enhance local transportation options and convenience for Lakehaven residents.
Additionally, Lakehaven is served by GO Transit, a regional public transit system serving the Greater Toronto and Hamilton Area. This includes commuter train and bus services, connecting Innisfil, and by extension, Lakehaven, to different parts of the Greater Toronto Area, including Toronto.
Highway 400, running through the western part of Innisfil, including the Lakehaven area, offers residents convenient road access to neighboring communities and the broader transportation network.
The nearby city of Barrie, situated to the north of Lakehaven, provides supplementary transportation options. Barrie has its own transit system and acts as a central hub for various regional transportation connections, contributing to the overall connectivity of the Lakehaven community.
Lakehaven’s accessibility is further enhanced by the presence of the Lake Simcoe Regional Airport in Innisfil. While primarily serving private and recreational aviation needs, the airport indirectly impacts accessibility for Lakehaven residents, contributing to the overall transportation infrastructure of the town.
The town, including the Lakehaven project, has been home to various development projects, encompassing residential, commercial, and mixed-use developments. These initiatives actively contribute to the diversification of the town’s infrastructure and services.
As growth unfolds, necessitating infrastructure improvements, Innisfil, including the Lakehaven area, has likely witnessed enhancements to its transportation networks, roads, utilities, and public facilities. These improvements are designed to accommodate the evolving needs of residents and businesses, enhancing overall connectivity and accessibility.
Innisfil, including the Lakehaven community, is committed to community planning to ensure the creation of sustainable and well-designed neighborhoods. This comprehensive approach includes thoughtful considerations for green spaces, parks, and amenities, enriching the overall quality of life for residents within the Lakehaven project and the broader town.
With an expanding population, Innisfil, along with the Lakehaven development, has likely attracted economic development. This may involve the establishment of new businesses, commercial centers, and employment opportunities, collectively contributing to the economic vitality of the town.
In response to the demands of a growing population, the town, including Lakehaven, has likely implemented transportation initiatives. These initiatives may encompass improvements to local transit services, road infrastructure, and enhanced connectivity to neighboring areas, ensuring efficient and accessible transportation options for residents.
Innisfil, inclusive of the Lakehaven project, continues to invest in cultural and recreational facilities. Parks, sports facilities, and community centers play a pivotal role in providing residents, including those in Lakehaven, with diverse opportunities for leisure and community engagement, contributing to the overall well-being of the community.
| Suite Name | Suite Type | Size | View | Price | ||
|---|---|---|---|---|---|---|
|
Available
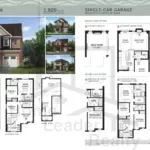 |
The Baldwin Craftsman | 3 Bed , 3 Bath | 1829 SQFT |
$762,990
$417/sq.ft
|
More Info | |
|
Available
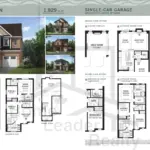 |
The Baldwin Traditional | 3 Bed , 3 Bath | 1829 SQFT |
$772,990
$423/sq.ft
|
More Info | |
|
Available
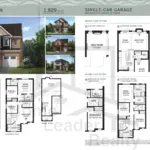 |
The Baldwin French Chateau | 3 Bed , 3 Bath | 1829 SQFT |
$782,990
$428/sq.ft
|
More Info | |
|
Available
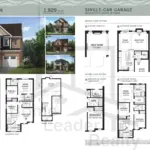 |
The Baldwin Transitional | 3 Bed , 3 Bath | 1829 SQFT |
$782,990
$428/sq.ft
|
More Info | |
|
Available
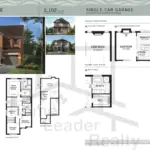 |
The Emsdale Traditional | 4 Bed , 3 Bath | 2102 SQFT |
$809,990
$385/sq.ft
|
More Info | |
|
Available
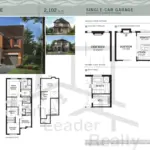 |
The Emsdale French Chateau | 4 Bed , 3 Bath | 2102 SQFT |
$819,990
$390/sq.ft
|
More Info | |
|
Available
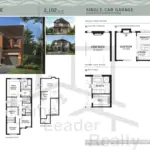 |
The Emsdale Transitional | 4 Bed , 3 Bath | 2102 SQFT |
$819,990
$390/sq.ft
|
More Info | |
|
Available
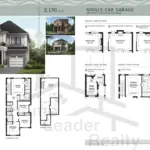 |
The Ramsey Traditional | 4 Bed , 3 Bath | 2170 SQFT |
$819,990
$378/sq.ft
|
More Info | |
|
Available
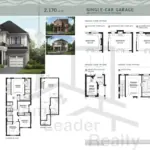 |
The Ramsey French Chateau | 4 Bed , 3 Bath | 2170 SQFT |
$829,990
$382/sq.ft
|
More Info | |
|
Available
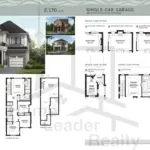 |
The Ramsey Transitional | 4 Bed , 3 Bath | 2170 SQFT |
$829,990
$382/sq.ft
|
More Info | |
|
Available
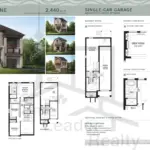 |
The Redstone Craftsman | 4 Bed , 3 Bath | 2440 SQFT |
$894,990
$367/sq.ft
|
More Info | |
|
Available
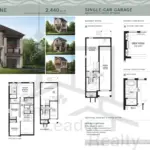 |
The Redstone Traditional | 4 Bed , 3 Bath | 2440 SQFT |
$904,990
$371/sq.ft
|
More Info | |
|
Available
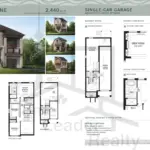 |
The Redstone French Chateau | 4 Bed , 3 Bath | 2440 SQFT |
$914,990
$375/sq.ft
|
More Info | |
|
Available
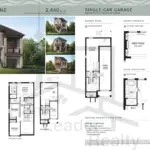 |
The Redstone Transitional | 4 Bed , 3 Bath | 2440 SQFT |
$914,990
$375/sq.ft
|
More Info | |
|
Available
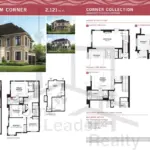 |
The Blossom Corner Traditional | 4 Bed , 3 Bath | 2121 SQFT |
$889,990
$420/sq.ft
|
More Info | |
|
Available
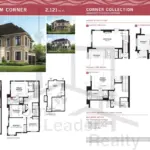 |
The Blossom Corner French Chateau | 4 Bed , 3 Bath | 2121 SQFT |
$899,990
$424/sq.ft
|
More Info | |
|
Available
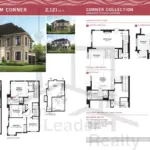 |
The Blossom Corner Transitional | 4 Bed , 3 Bath | 2121 SQFT |
$899,990
$424/sq.ft
|
More Info | |
|
Available
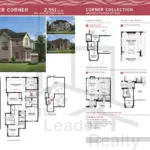 |
The Fletcher Corner Craftsman | 4 Bed , 3 Bath | 2551 SQFT |
$939,990
$368/sq.ft
|
More Info | |
|
Available
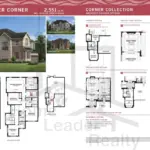 |
The Fletcher Corner Traditional | 4 Bed , 3 Bath | 2551 SQFT |
$949,990
$372/sq.ft
|
More Info | |
|
Available
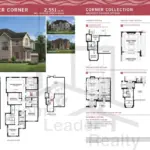 |
The Fletcher Corner French Chateau | 4 Bed , 3 Bath | 2551 SQFT |
$959,990
$376/sq.ft
|
More Info | |
|
Available
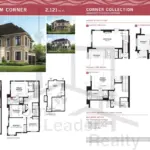 |
The Blossom Corner Traditional B | 4 Bed , 3 Bath | 2121 SQFT |
$944,990
$446/sq.ft
|
More Info | |
|
Available
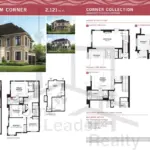 |
The Blossom Corner French Chateau B | 4 Bed , 3 Bath | 2121 SQFT |
$954,990
$450/sq.ft
|
More Info | |
|
Available
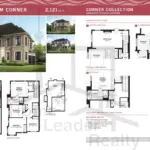 |
The Blossom Corner Transitional B | 4 Bed , 3 Bath | 2121 SQFT |
$954,990
$450/sq.ft
|
More Info | |
|
Available
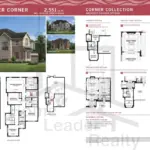 |
The Fletcher Corner Craftsman B | 4 Bed , 3 Bath | 2551 SQFT |
$999,990
$392/sq.ft
|
More Info | |
|
Available
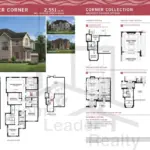 |
The Fletcher Corner Traditional B | 4 Bed , 3 Bath | 2551 SQFT |
$1,009,990
$396/sq.ft
|
More Info | |
|
Available
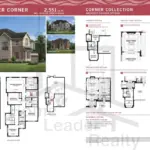 |
The Fletcher Corner French Chateau B | 4 Bed , 3 Bath | 2551 SQFT |
$1,019,990
$400/sq.ft
|
More Info | |
|
Available
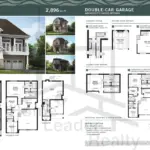 |
The Simcoe Lot 1040 | 3 Bed , 3 Bath | 2896 SQFT |
$1,099,990
$380/sq.ft
|
More Info | |
|
Available
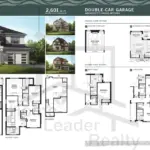 |
The Mabel Lot 1041 | 4 Bed , 3 Bath | 2601 SQFT |
$999,990
$384/sq.ft
|
More Info | |
|
Available
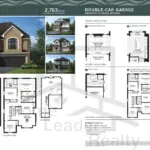 |
The Garson Lot 1042 | 4 Bed , 3 Bath | 2763 SQFT |
$1,025,737
$371/sq.ft
|
More Info | |
|
Available
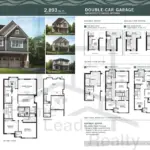 |
The Pine Lot 1045 | 4 Bed , 3 Bath | 2893 SQFT |
$1,052,726
$364/sq.ft
|
More Info | |
|
Available
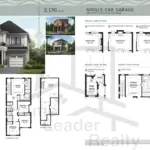 |
The Ramsey Lot 1048 | 4 Bed , 3 Bath | 2170 SQFT |
$865,236
$399/sq.ft
|
More Info | |
|
Available
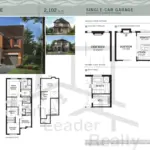 |
The Emsdale Lot 1049 | 4 Bed , 3 Bath | 2102 SQFT |
$849,990
$404/sq.ft
|
More Info | |
|
Available
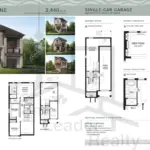 |
The Redstone Lot 1053 | 3 Bed , 3 Bath | 2440 SQFT |
$899,990
$369/sq.ft
|
More Info | |
|
Available
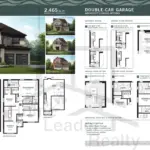 |
The Ashton Lot 1063 | 4 Bed , 3 Bath | 2465 SQFT |
$1,004,234
$407/sq.ft
|
More Info | |
|
Available
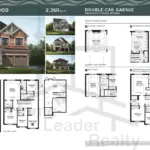 |
The Edgewood Lot 1064 | 4 Bed , 3 Bath | 2360 SQFT |
$979,738
$415/sq.ft
|
More Info | |
|
Available
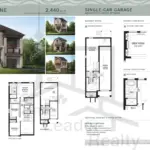 |
The Redstone Lot 1069 | 3 Bed , 3 Bath | 2440 SQFT |
$897,284
$368/sq.ft
|
More Info | |
|
Available
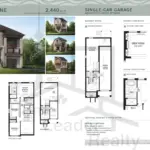 |
The Redstone Lot 1070 | 3 Bed , 3 Bath | 2440 SQFT |
$899,990
$369/sq.ft
|
More Info | |
|
Available
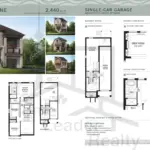 |
The Redstone Lot 1073 | 3 Bed , 3 Bath | 2440 SQFT |
$909,990
$373/sq.ft
|
More Info | |
|
Available
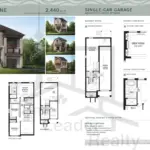 |
The Redstone Lot 1074 | 3 Bed , 3 Bath | 2440 SQFT |
$899,990
$369/sq.ft
|
More Info | |
|
Available
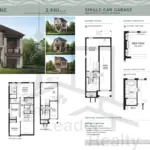 |
The Redstone Lot 1075 | 3 Bed , 3 Bath | 2440 SQFT |
$899,990
$369/sq.ft
|
More Info | |
|
Available
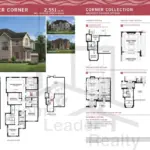 |
The Fletcher Corner Lot 1077 | 4 Bed , 3 Bath | 2551 SQFT |
$999,990
$392/sq.ft
|
More Info | |
|
Available
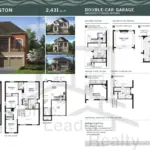 |
The Farrington Lot 1087 | 4 Bed , 3 Bath | 2431 SQFT |
$989,990
$407/sq.ft
|
More Info | |
|
Available
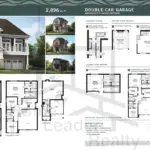 |
The Simcoe Lot 1088 | 3 Bed , 3 Bath | 2896 SQFT |
$1,089,990
$376/sq.ft
|
More Info | |
|
Available
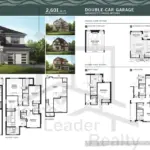 |
The Mabel Lot 1090 | 4 Bed , 3 Bath | 2601 SQFT |
$1,009,987
$388/sq.ft
|
More Info | |
|
Available
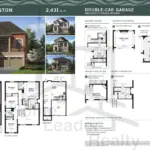 |
The Farrington Lot 1092 | 4 Bed , 3 Bath | 2431 SQFT |
$999,990
$411/sq.ft
|
More Info | |
|
Available
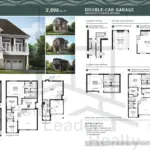 |
The Simcoe Lot 1093 | 3 Bed , 3 Bath | 2896 SQFT |
$1,099,990
$380/sq.ft
|
More Info | |
|
Available
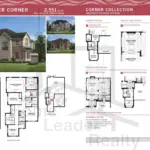 |
The Fletcher Corner Lot 1095 | 4 Bed , 3 Bath | 2551 SQFT |
$998,233
$391/sq.ft
|
More Info | |
|
Available
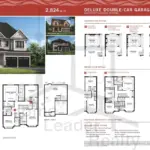 |
The Avery Traditional | 4 Bed , 3 Bath | 2824 SQFT |
$1,099,990
$390/sq.ft
|
More Info | |
|
Available
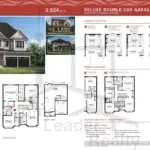 |
The Avery French Chateau | 4 Bed , 3 Bath | 2824 SQFT |
$1,109,990
$393/sq.ft
|
More Info | |
|
Available
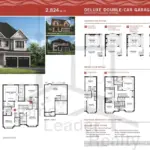 |
The Avery Transitional | 4 Bed , 3 Bath | 2824 SQFT |
$1,109,990
$393/sq.ft
|
More Info | |
|
Available
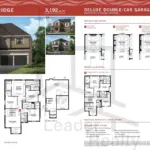 |
The Maple Ridge Traditional | 4 Bed , 3 Bath | 3192 SQFT |
$1,154,990
$362/sq.ft
|
More Info | |
|
Available
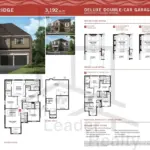 |
The Maple Ridge French Chateau | 4 Bed , 3 Bath | 3129 SQFT |
$1,164,990
$372/sq.ft
|
More Info | |
|
Available
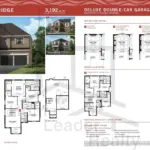 |
The Maple Ridge Transitional | 4 Bed , 3 Bath | 3192 SQFT |
$1,164,990
$365/sq.ft
|
More Info | |
|
Available
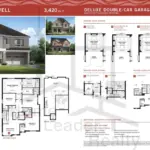 |
The Springwell Traditional | 4 Bed , 3 Bath | 3420 SQFT |
$1,189,990
$348/sq.ft
|
More Info | |
|
Available
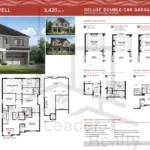 |
The Springwell French Chateau | 4 Bed , 3 Bath | 3420 SQFT |
$1,199,990
$351/sq.ft
|
More Info | |
|
Available
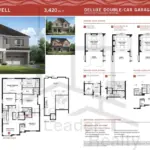 |
The Springwell Transitional | 4 Bed , 3 Bath | 3420 SQFT |
$1,199,990
$351/sq.ft
|
More Info | |
|
Available
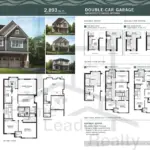 |
The Pine Lot 1003 | 4 Bed , 3 Bath | 2893 SQFT |
$1,089,990
$377/sq.ft
|
More Info | |
|
Available
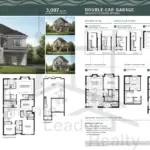 |
The Sawyer Lot 1004 | 4 Bed , 3 Bath | 3097 SQFT |
$1,099,990
$355/sq.ft
|
More Info | |
|
Available
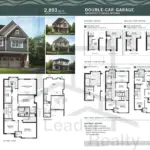 |
The Pine Lot 1006 | 4 Bed , 3 Bath | 2983 SQFT |
$1,103,680
$370/sq.ft
|
More Info | |
|
Available
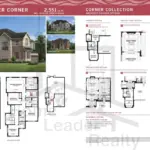 |
The Fletcher Corner Lot 1019 | 4 Bed , 3 Bath | 2551 SQFT |
$1,013,615
$397/sq.ft
|
More Info | |
|
Available
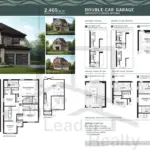 |
The Ashton Lot 1031 | 4 Bed , 3 Bath | 2465 SQFT |
$1,025,900
$416/sq.ft
|
More Info | |
|
Available
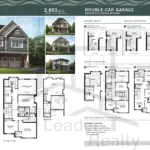 |
The Pine Lot 1033 | 4 Bed , 3 Bath | 2893 SQFT |
$1,069,604
$370/sq.ft
|
More Info | |
|
Available
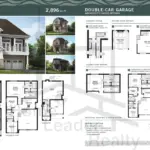 |
The Simcoe Lot 1036 | 3 Bed , 3 Bath | 2896 SQFT |
$1,091,413
$377/sq.ft
|
More Info |
300 Richmond St W #300, Toronto, ON M5V 1X2
inquiries@Condoy.com
(416) 599-9599
We are independent realtors® with Home leader Realty Inc. Brokerage in Toronto. Our team specializes in pre-construction sales and through our developer relationships have access to PLATINUM SALES & TRUE UNIT ALLOCATION in advance of the general REALTOR® and the general public. We do not represent the builder directly.
