XO Condos 2 is a New Condo development by Lifetime Developments located at King St W & Dufferin St, Toronto.
Register below to secure your unit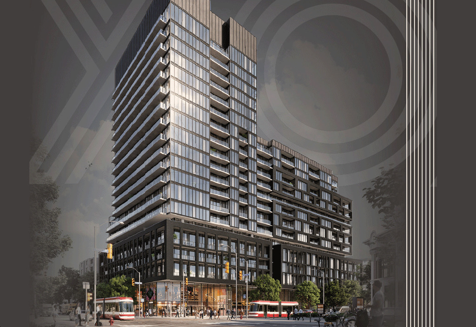
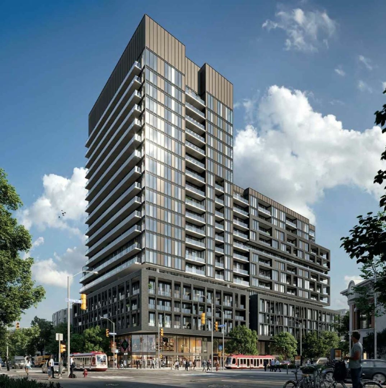
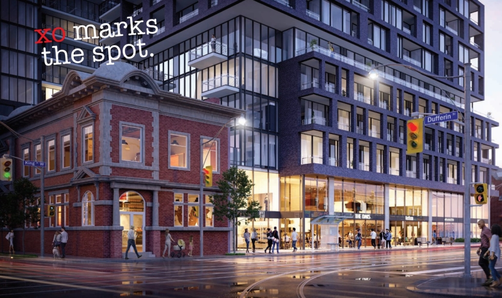
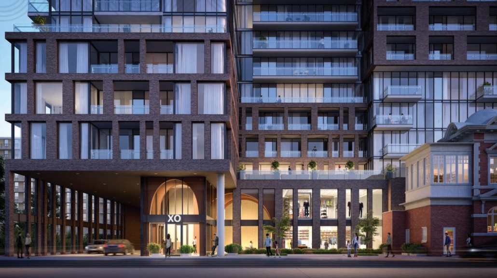
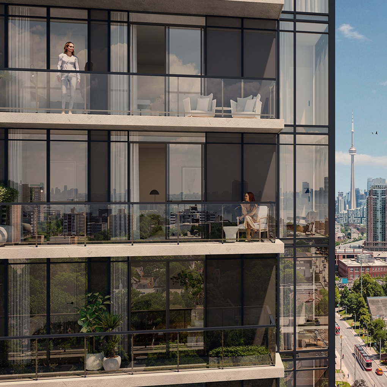
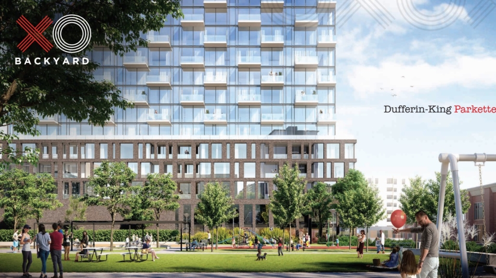
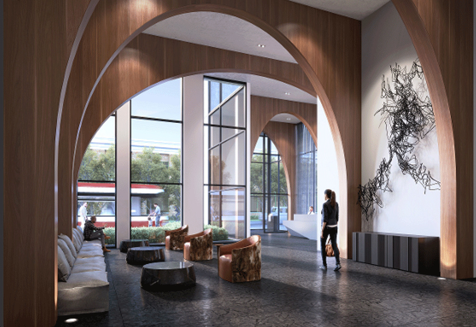
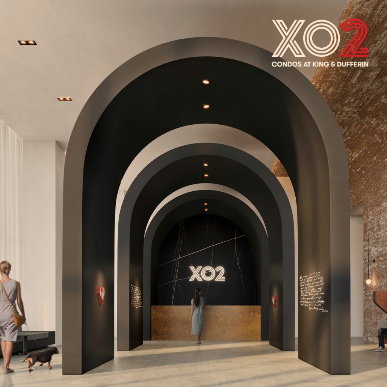
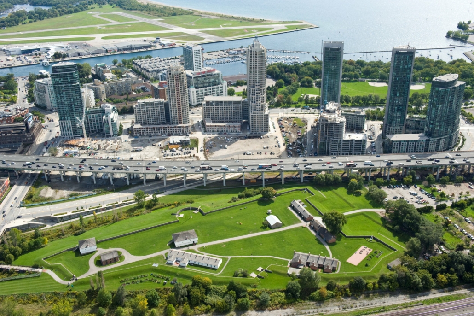
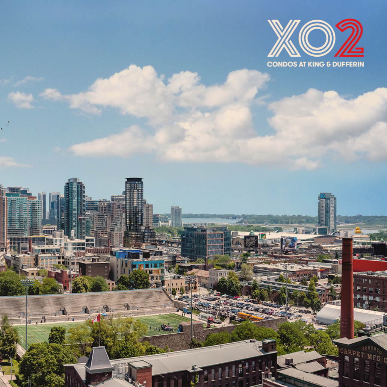
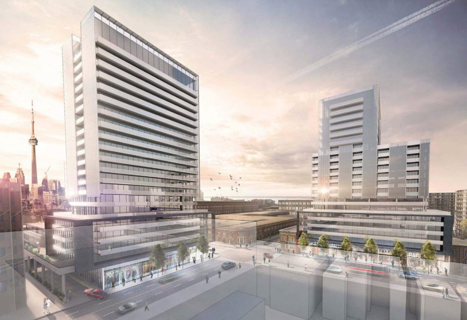
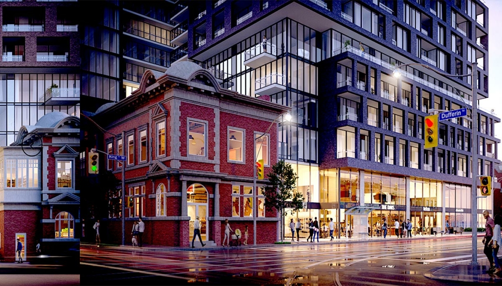
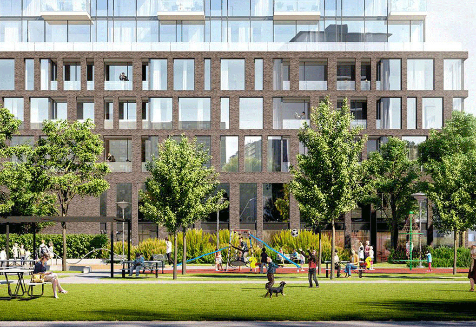
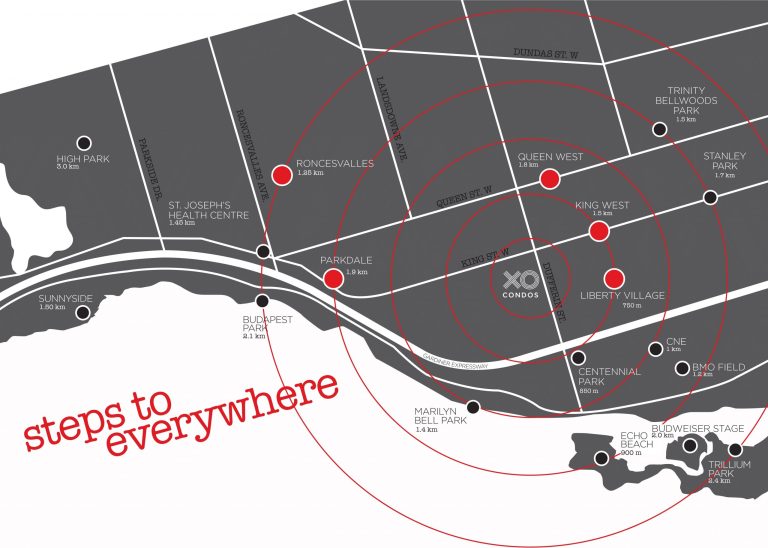
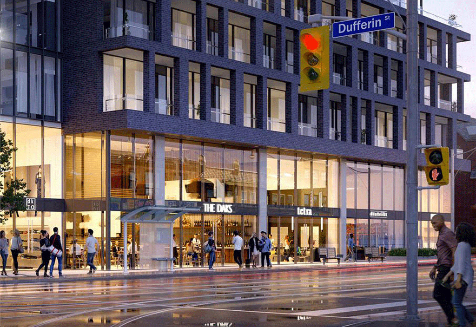
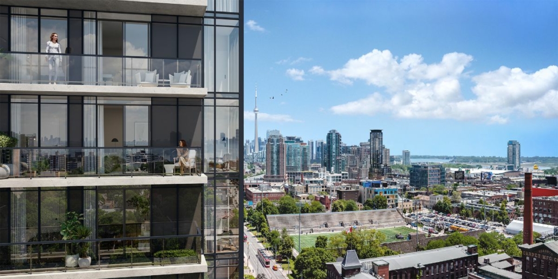

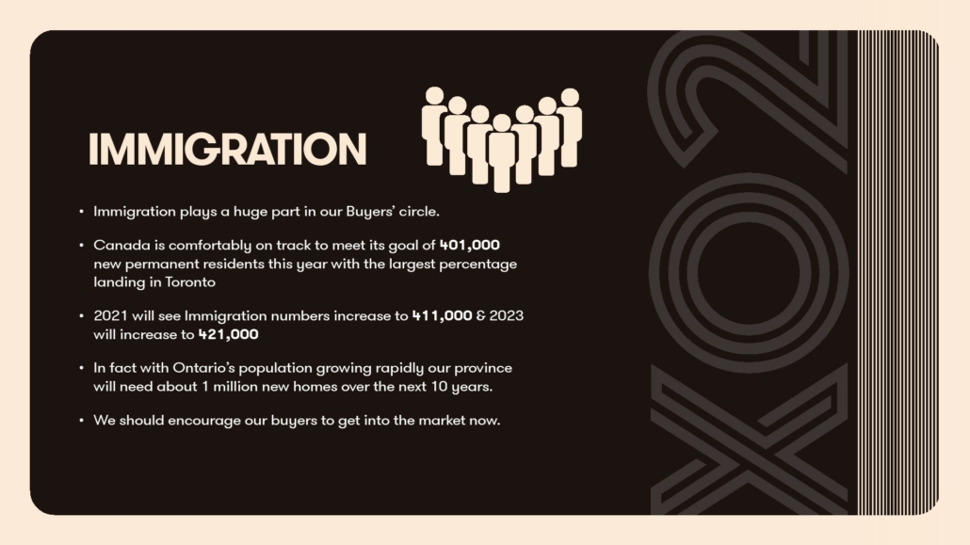
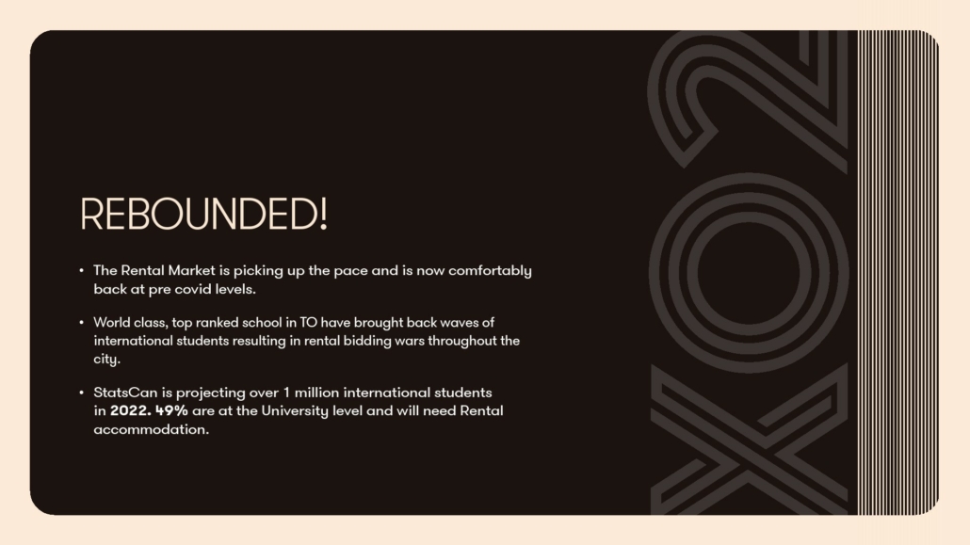
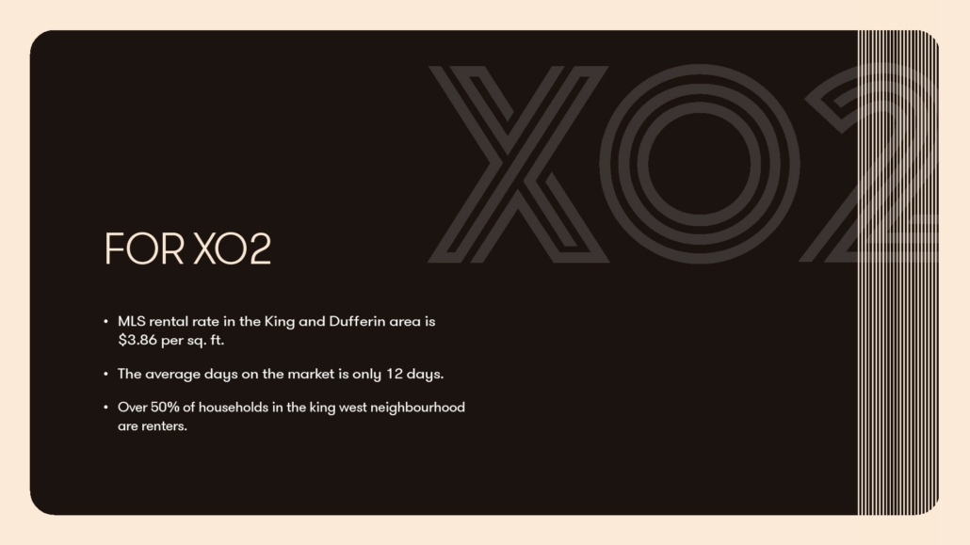
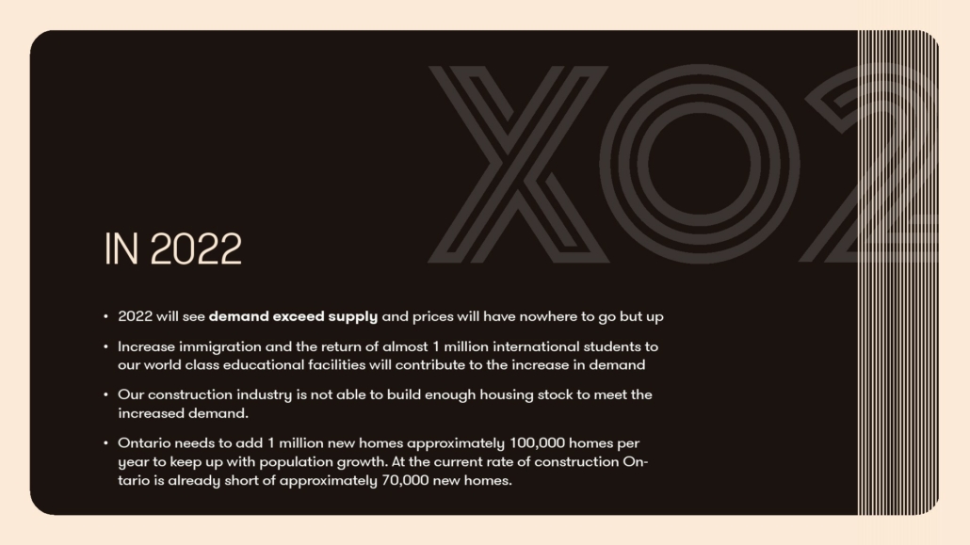
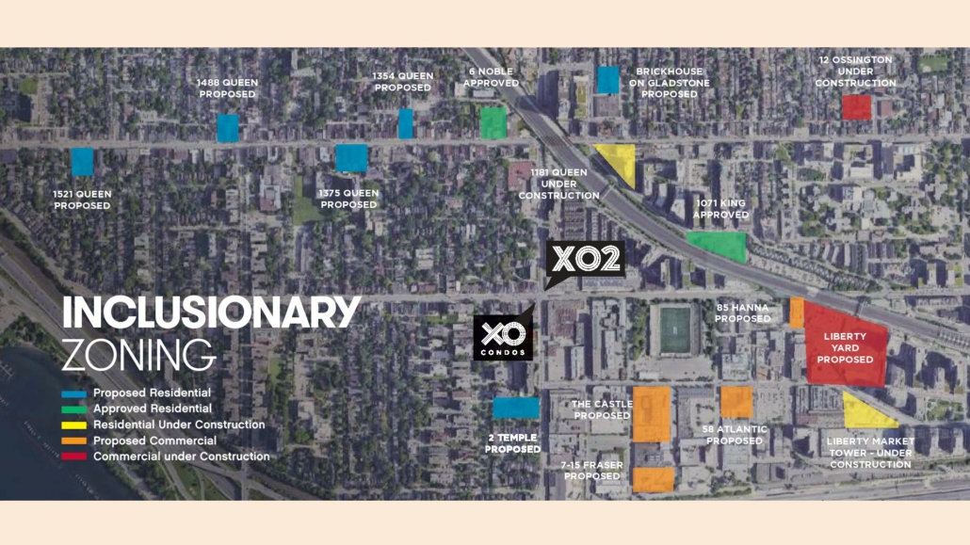
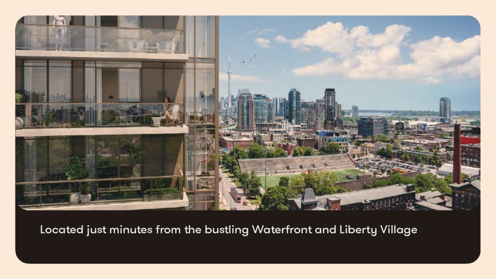
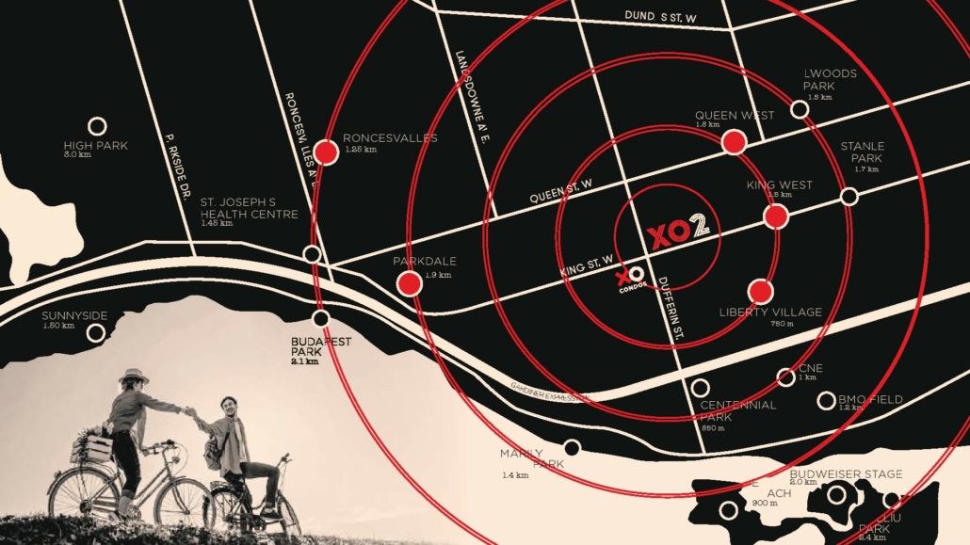
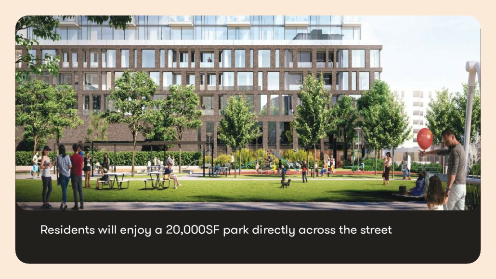
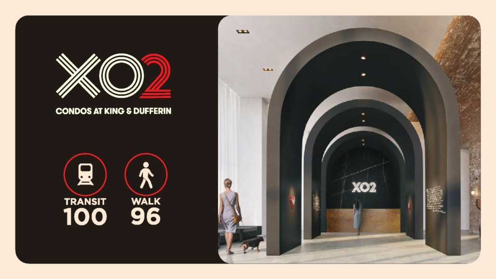
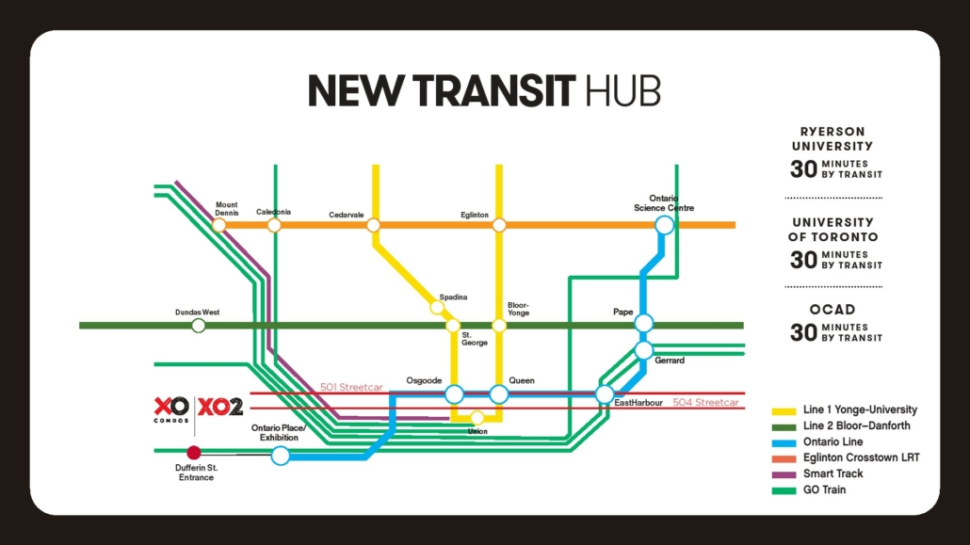
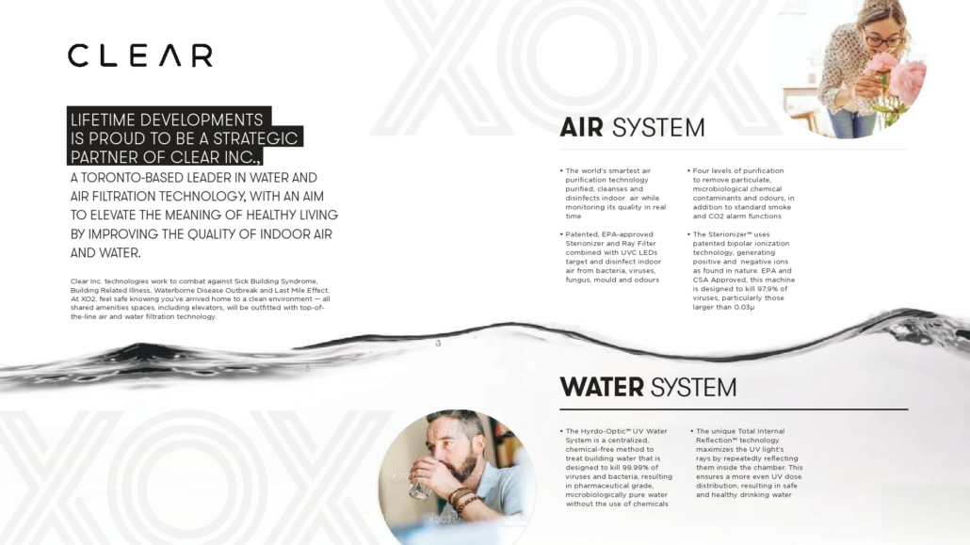
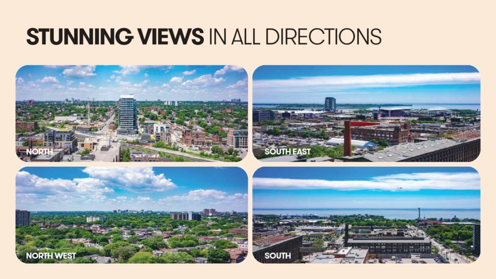
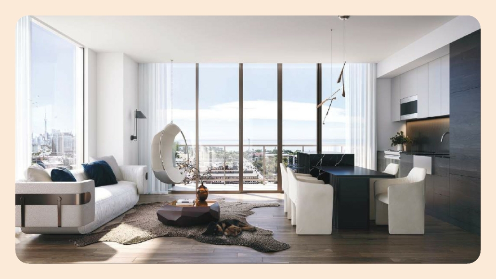
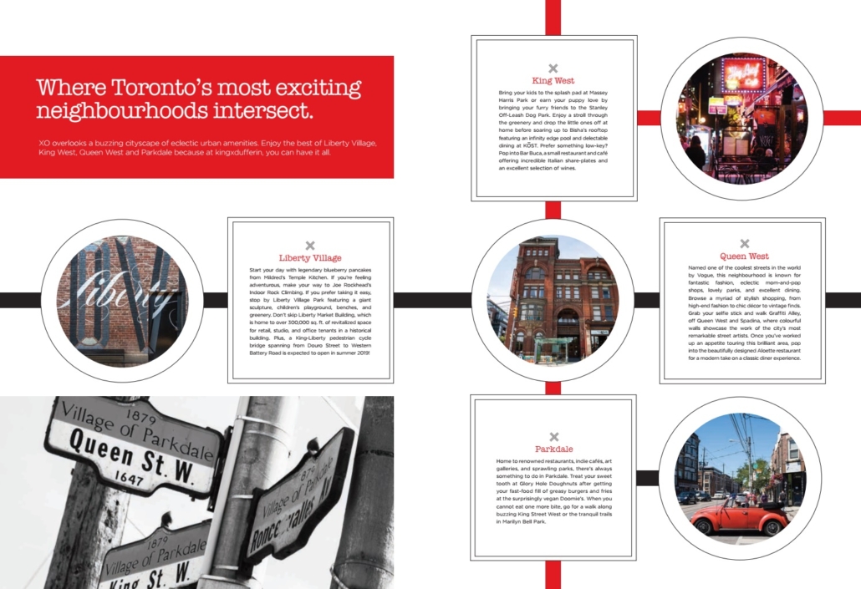
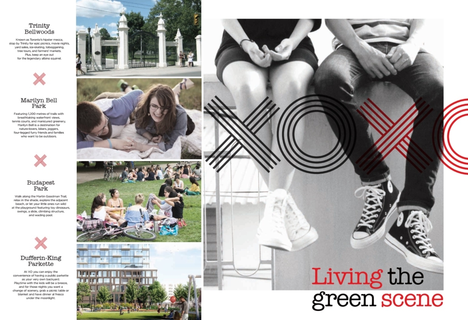
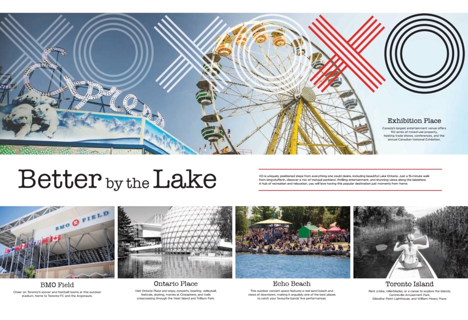
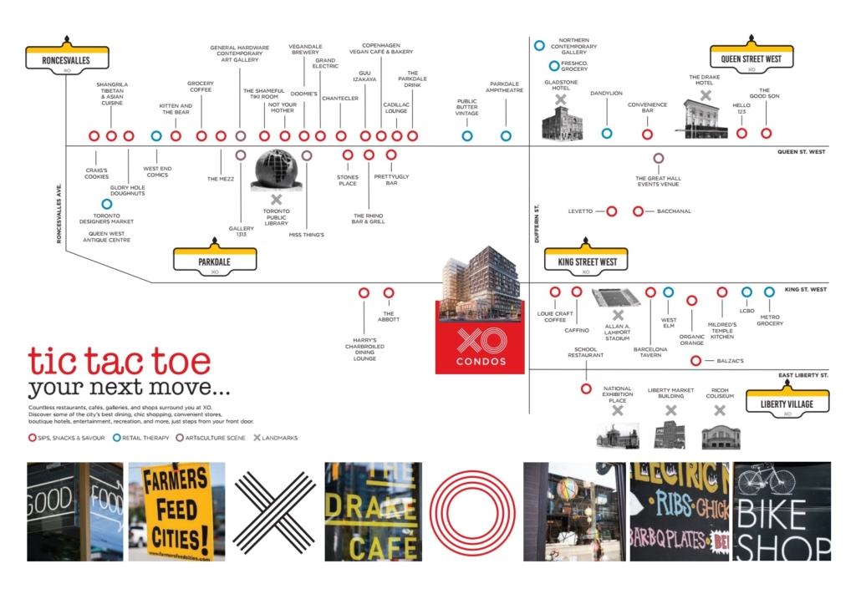
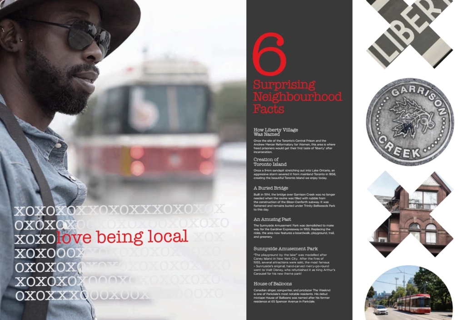
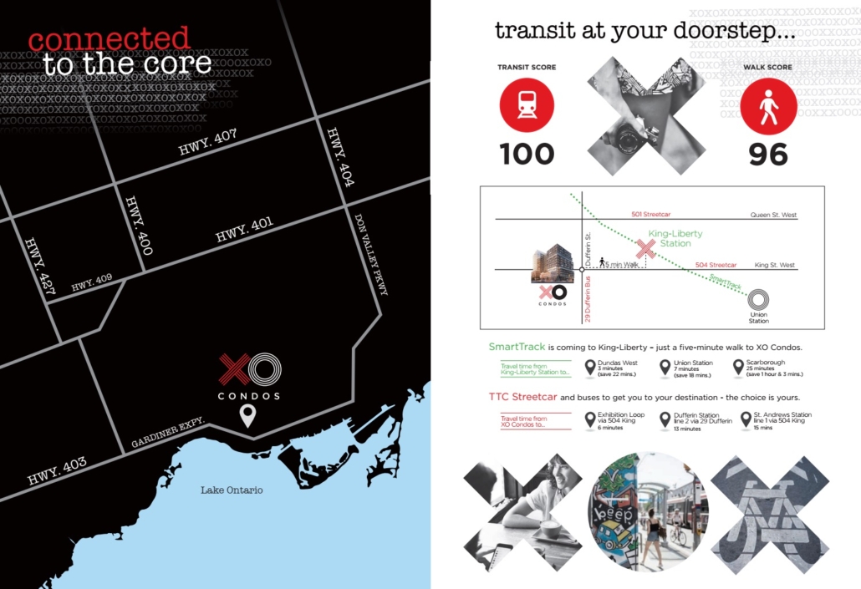
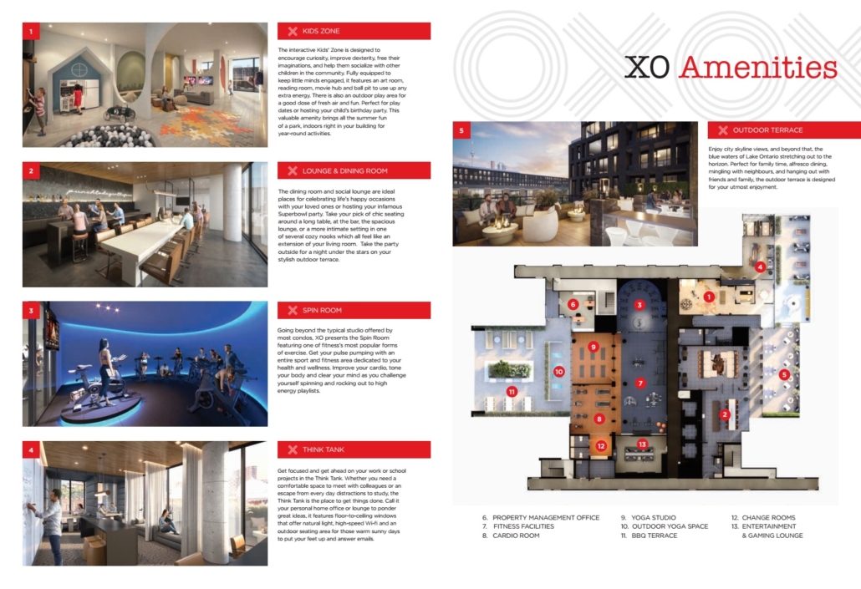
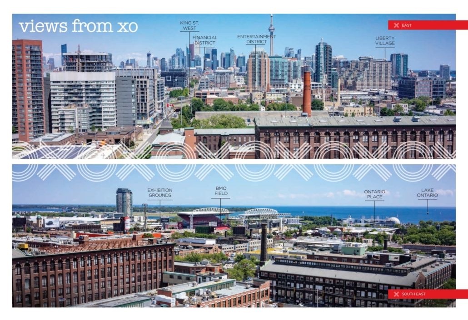
EXTENDED DEPOSIT STRUCTURE
$10,000 ON SIGNING
BALANCE TO 5% IN 30 DAYS
5% IN 365 DAYS
5% ON OCCUPANCY
XO2 Condos represents the second phase of the highly acclaimed XO Condos, which made its debut in 2019. Following a swift sell-out, the release of XO2 Condos in 2022 is generating considerable anticipation. This development comprises 404 suites spread across 19 storeys in the vibrant Liberty Village neighborhood of Toronto.
Situated in Liberty Village, XO2 Condos offer stunning views of a dynamic cityscape rich with diverse urban amenities. Residents can indulge in the finest offerings of Liberty Village, King West, Queen West, and Parkdale – some of Toronto’s most desirable and sought-after neighborhoods.
The condominiums are conveniently located within walking distance of numerous top-tier restaurants, cafes, bars, parks, clubs, and more. With just minutes away from the downtown core, residents enjoy easy access to a plethora of stores, shopping centers, and markets.
Located in the heart of downtown, Liberty Village stands out as one of the newer and flourishing residential neighborhoods characterized by high-rise living. Its central location ensures that nearly everything in the city is just a few minutes’ walk away. Nestled west of King West Village and south of Queen West, this delightful area offers captivating views of Lake Ontario right from your window. Step outside, and you’ll find yourself amidst scenic lakeside parks such as Marilyn Bell Park and Fort York. Make the most of summer days by exploring the historic Toronto Exhibition or biking along the lakeshore.
To the north, Toronto boasts some of its trendiest neighborhoods exuding culture and style. Queen West, often hailed as “the hippest neighborhood in the world,” is adorned with bars, clubs, and unique hangouts, each with its distinct identity. Iconic music venues like the Drake Hotel and the Grand Hall showcase bands from all corners, while local restaurants, bars, and brunch spots stand out as both unmatched and Instagram-worthy.
Everything you could possibly need is conveniently within walking distance, including grocery stores and retail outlets. With some of the city’s most beautiful parks, like Trinity Bellwoods, in close proximity, even a casual day of errands can transform into a picturesque stroll through nature.
Right outside your doorstep, the Dufferin bus and the 24-hour King Streetcar conveniently transport you to various destinations within the downtown core. A brief journey will lead you to Toronto’s renowned entertainment district. Moreover, thanks to a concerted effort by the LVBIA and the Residents Association to enhance the neighborhood’s walkability and bicycle paths, residents can now easily explore the area without relying on cars or extensive transit.
Liberty Village stands out as a truly unique neighborhood, a compact community pulsating with vibrant energy and vitality. Despite its size, the area offers an abundance of attractions to discover. With an impressive walk score of 93/100, navigating this close-knit community is not only accessible but also enjoyable.
Some highlights include a 20,000-square-foot park right across the street, proximity to King West, Queen West, Liberty Village, and Parkdale, as well as being mere minutes away from the Waterfront. The neighborhood boasts an outstanding Walk Score of 96 out of 100 and a perfect Transit Score of 100 out of 100.
Navigating through Liberty Village and the downtown core is incredibly straightforward. To begin with, the neighborhood boasts an impressive walk score of 93/100, ensuring ease of movement for pedestrians and cyclists alike. A brief stroll will lead you to numerous TTC lines, with convenient access to streetcars traversing the neighborhood borders along Queen West and Dufferin. Seamless connections are then available to TTC subway lines, including the Yonge-University Line and the Bloor-Danforth Line.
The focal point for major transit lines is Union Station, situated in the southern end of the Entertainment District, just a few kilometers east of Liberty Village. Union Station serves as a hub where travelers, commuters, and adventurers alike are presented with an array of limitless options. The UP Express Train provides a direct link to Lester B. Pearson International Airport in Mississauga, GO Transit extends commuter rail lines across the entire GTA and beyond, and VIA Rail facilitates inter-city transit along the Quebec-Windsor Corridor, Canada’s most densely populated region.
Adding to the convenience, the local airport, Billy Bishop, is only a few blocks away, offering an unusually relaxed experience for regional and international flights.
For virtually every transit requirement, Liberty Village proves to be conveniently and centrally located. Despite its central positioning, the neighborhood maintains a pedestrian focus, creating the ambiance of a smaller town within the broader downtown core.
Toronto consistently experiences population growth driven by factors such as immigration, urbanization, and economic opportunities. The city’s vibrant ambiance is shaped by its diverse and multicultural population.
The real estate landscape in Toronto is dynamic, undergoing significant changes with numerous residential and commercial developments altering the city’s skyline. Notably, condominiums have become a crucial element in urban development, addressing the increasing demand for housing in the downtown core.
Toronto has invested significantly in enhancing its infrastructure and transit systems to accommodate the expanding population. Initiatives like subway network expansion, the implementation of light rail transit (LRT) projects, and improvements in commuter rail services aim to enhance connectivity and alleviate traffic congestion.
Serving as a major economic hub, Toronto is home to a thriving financial district, a robust technology sector, and diverse industries. The city’s economic strength attracts businesses and professionals, contributing significantly to its overall development.
The cultural and entertainment scene in Toronto continues to expand, featuring a lively arts scene, world-class museums, theaters, and a diverse culinary environment. Each neighborhood in Toronto possesses a unique character, collectively enriching the city’s cultural tapestry.
Toronto is actively involved in initiatives to improve livability, including the creation and preservation of green spaces. The city is committed to sustainability practices, promoting green building techniques, and increasing accessibility to parks and recreational areas.
With several universities and research institutions, Toronto nurtures innovation and intellectual capital, solidifying its reputation as a hub for research and development.
ELEVATED SUITES
TIMELESS KITCHENS
CONVENIENT IN-SUITE LAUNDRY
TECH FEATURES
SIMPLE AND SLEEK DESIGNER-INSPIRED BATHROOMS
BUILDING FEATURES
In the heart of Downtown Toronto, the condominium development witnessed a significant boom throughout the 2000s and 2010s, particularly as the entertainment district experienced denser construction. Condos began sprouting up in abundance, creating a dynamic landscape amidst the district’s numerous tourist and entertainment hubs. Now, as we enter the 21st century, development priorities have shifted to focus on community sustainability, style, design, and amenities, extending their influence throughout the downtown core and adjacent neighborhoods. Liberty Village stands out as a prime example, undergoing a remarkable transformation from what it was just two decades ago. This lively neighborhood owes much of its vibrancy to a construction boom and is now emerging as a sought-after destination for those looking to establish roots.
With the successful completion of the first phase of XO, Lifetime has showcased their vision for Liberty Village. The team is now poised to embark on the second phase across the street, aiming to continue the project’s triumph into the next decade. Despite its relative youth, Liberty Village is steadily establishing itself as one of Toronto’s most livable neighborhoods, and XO2 signifies the ongoing maturation of the area.
Simply spending an afternoon in Liberty Village, soaking in the breathtaking views of the city’s impressive skyline and the serene lake, is enough to make one reluctant to leave. With its blend of convenience and cultural richness, Liberty Village stands as an excellent investment destination.
XO2 Condos is currently in its preconstruction phase, heralding the beginning of an exciting new development in the heart of Toronto. As the project takes shape, anticipation builds for a sophisticated and modern living experience. Prospective residents can expect innovative design, premium amenities, and the convenience of urban living in this eagerly awaited addition to the cityscape. With XO2 Condos entering its preconstruction stage, now is the opportune moment to envision and secure a future within this dynamic and promising urban oasis.
Pinedale Properties, Ltd. and Lifetime Developments join forces as the visionary developers behind the XO2 Condos project, bringing their wealth of experience and expertise to shape this new landmark in Toronto. Pinedale Properties, recognized for their commitment to quality and innovation, collaborates with Lifetime Developments, a leading name in the real estate industry known for crafting exceptional residential and commercial spaces. Together, these esteemed developers aim to create a harmonious blend of contemporary design and urban living, elevating the city’s skyline and offering a distinctive lifestyle to future residents. With a track record of successful projects, the partnership between Pinedale Properties and Lifetime Developments promises an exciting and transformative addition to Toronto’s dynamic landscape. As the XO2 Condos project unfolds, their combined vision is set to redefine modern living in the heart of the city.
In conclusion, investing in the XO2 Condos project offers a unique opportunity to be part of a dynamic and forward-thinking development in the heart of Toronto. With renowned developers, Pinedale Properties, Ltd. and Lifetime Developments, at the helm, the project promises a blend of contemporary design, premium amenities, and unparalleled urban living. The strategic location, surrounded by vibrant neighborhoods and featuring a range of enticing amenities, positions XO2 Condos as an attractive prospect for both residents and investors. The project’s commitment to sustainability, modern living, and community engagement further solidifies its appeal. As the development enters its preconstruction phase, now is the time to seize the potential for a sophisticated and fulfilling investment in this evolving urban oasis.
| Suite Name | Suite Type | Size | View | Price | ||
|---|---|---|---|---|---|---|
|
Available
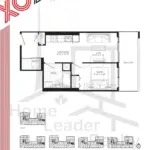 |
XX 483-B-1010 | 1 Bed , 1 Bath | 483 SQFT | East |
$764,900
$1584/sq.ft
|
More Info |
|
Sold Out
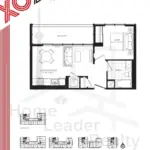 |
XX 494-1509 | 1 Bed , 1 Bath | 494 SQFT | North |
$771,900
$1563/sq.ft
|
More Info |
|
Available
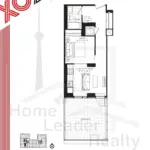 |
XX 495-T | 1 Bed , 1 Bath | 495 SQFT | South |
$789,900
$1596/sq.ft
|
More Info |
|
Sold Out
 |
XX 539 | 1.5 Bed , 1 Bath | 539 SQFT | South |
$834,900
$1549/sq.ft
|
More Info |
|
Sold Out
 |
XX 639-T | 2 Bed , 2 Bath | 639 SQFT | South |
$940,900
$1472/sq.ft
|
More Info |
|
Available
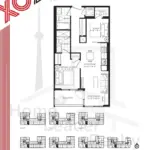 |
XX 667 | 2 Bed , 2 Bath | 667 SQFT | South |
$979,900
$1469/sq.ft
|
More Info |
|
Available
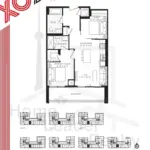 |
XX 690 | 2 Bed , 2 Bath | 690 SQFT | South |
$984,900
$1427/sq.ft
|
More Info |
|
Available
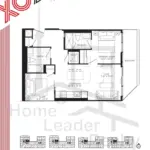 |
XX 703 - B | 2 Bed , 2 Bath | 703 SQFT | East |
$1,046,900
$1489/sq.ft
|
More Info |
|
Available
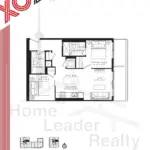 |
XX 694-1511 | 2 Bed , 2 Bath | 694 SQFT | East |
$1,055,900
$1521/sq.ft
|
More Info |
|
Available
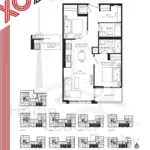 |
XX 711 | 2.5 Bed , 2 Bath | 711 SQFT | South |
$1,080,900
$1520/sq.ft
|
More Info |
|
Available
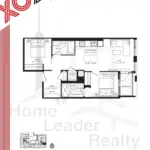 |
XX 757-T | 2.5 Bed , 2 Bath | 757 SQFT | East |
$1,132,900
$1497/sq.ft
|
More Info |
|
Available
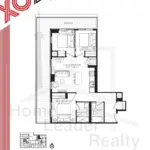 |
XX 817-T | 3 Bed , 2 Bath | 817 SQFT | North |
$1,145,900
$1403/sq.ft
|
More Info |
|
Available
 |
XX 807 | 2.5 Bed , 2 Bath | 807 SQFT | North East |
$1,200,900
$1488/sq.ft
|
More Info |
|
Available
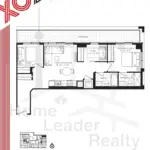 |
XX 807-T | 2.5 Bed , 2 Bath | 807 SQFT | North East |
$1,200,900
$1488/sq.ft
|
More Info |
|
Available
 |
XX 867-T | 3 Bed , 2 Bath | 867 SQFT | West |
$1,210,900
$1397/sq.ft
|
More Info |
|
Available
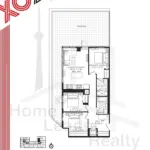 |
XX 905-T | 3.5 Bed , 2 Bath | 905 SQFT | North West |
$1,258,900
$1391/sq.ft
|
More Info |
|
Available
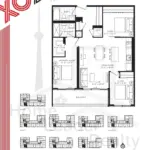 |
XX 948-1503 | 3 Bed , 2 Bath | 946 SQFT | South |
$1,268,900
$1341/sq.ft
|
More Info |
|
Available
 |
XX 877-T | 3 Bed , 2 Bath | 877 SQFT | South East |
$1,339,900
$1528/sq.ft
|
More Info |
|
Available
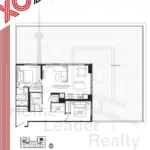 |
XX 828-T | 2.5 Bed , 2 Bath | 828 SQFT | North East |
$1,352,900
$1634/sq.ft
|
More Info |
|
Available
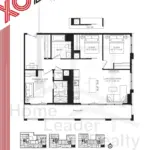 |
XX 1003-316 | 3 Bed , 2 Bath | 1003 SQFT | South East |
$1,360,900
$1357/sq.ft
|
More Info |
|
Available
 |
XX 1045-620 | 3.5 Bed , 2 Bath | 1045 SQFT | South West |
$1,377,900
$1319/sq.ft
|
More Info |
|
Available
 |
XX 483-B-710 | 1 Bed , 1 Bath | 483 SQFT | east |
$771,900
$1598/sq.ft
|
More Info |
|
Available
 |
XX 494-1409 | 1 Bed , 1 Bath | 494 SQFT | North |
$781,900
$1583/sq.ft
|
More Info |
|
Available
 |
XX 694-1411 | 2 Bed , 2 Bath | 694 SQFT | east |
$1,078,900
$1555/sq.ft
|
More Info |
|
Available
 |
XX 948-619 | 3 Bed , 2 Bath | 948 SQFT | South |
$1,277,900
$1348/sq.ft
|
More Info |
|
Available
 |
XX 948-1403 | 3 Bed , 2 Bath | 946 SQFT | south |
$1,287,900
$1361/sq.ft
|
More Info |
|
Available
 |
XX 1003-210 | 3 Bed , 2 Bath | 1003 SQFT | south east |
$1,372,900
$1369/sq.ft
|
More Info |
|
Available
 |
XX 1003-416 | 3 Bed , 2 Bath | 1003 SQFT | south east |
$1,361,900
$1358/sq.ft
|
More Info |
|
Available
 |
XX 1045-820 | 3 Bed , 2 Bath | 1045 SQFT | south west |
$1,378,900
$1320/sq.ft
|
More Info |
|
Available
 |
XX 1045-1404 | 3 Bed , 2 Bath | 1045 SQFT | south west |
$1,396,900
$1337/sq.ft
|
More Info |
|
Available
 |
XX 1045-1504 | 3 Bed , 2 Bath | 1045 SQFT | south west |
$1,387,900
$1328/sq.ft
|
More Info |
|
Available
 |
XX 1045-1316 | 3 Bed , 2 Bath | 1045 SQFT | south west |
$1,408,900
$1348/sq.ft
|
More Info |
|
Sold Out
 |
XX-711-712 | 2.5 Bed , 2 Bath | 711 SQFT | South |
$1,080,900
$1520/sq.ft
|
More Info |
|
Sold Out
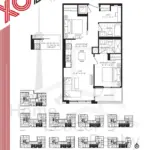 |
XX-711-713 | 2.5 Bed , 2 Bath | 711 SQFT | South |
$1,080,900
$1520/sq.ft
|
More Info |
|
Sold Out
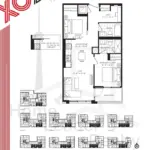 |
XX-711-714 | 2.5 Bed , 2 Bath | 711 SQFT | South |
$1,080,900
$1520/sq.ft
|
More Info |
300 Richmond St W #300, Toronto, ON M5V 1X2
inquiries@Condoy.com
(416) 599-9599
We are independent realtors® with Home leader Realty Inc. Brokerage in Toronto. Our team specializes in pre-construction sales and through our developer relationships have access to PLATINUM SALES & TRUE UNIT ALLOCATION in advance of the general REALTOR® and the general public. We do not represent the builder directly.
