Woodview On Vista Ridge is a new freehold single family home community by Losani Homes located at Mountain Street, Lincoln.
Register below to secure your unit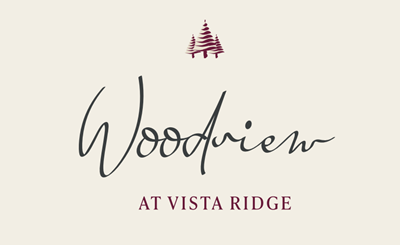
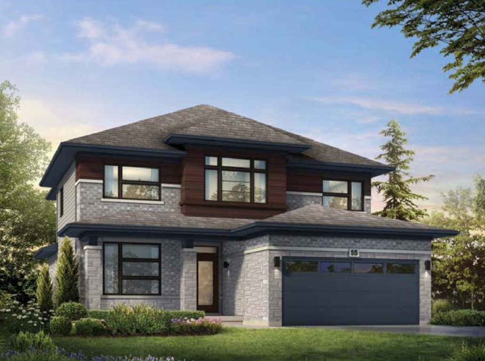
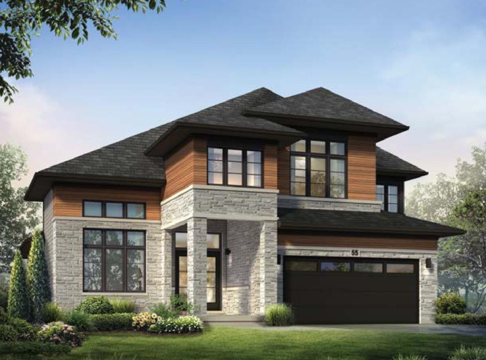
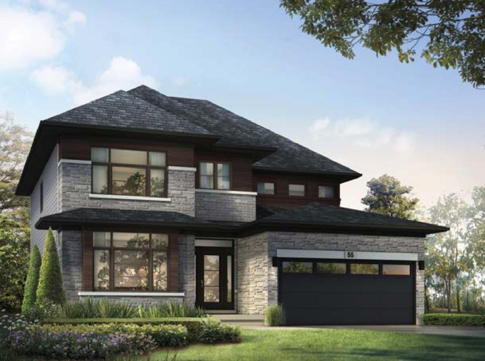
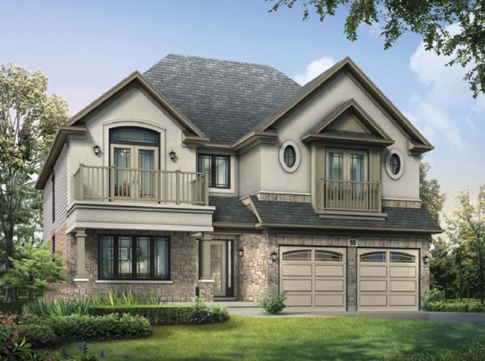
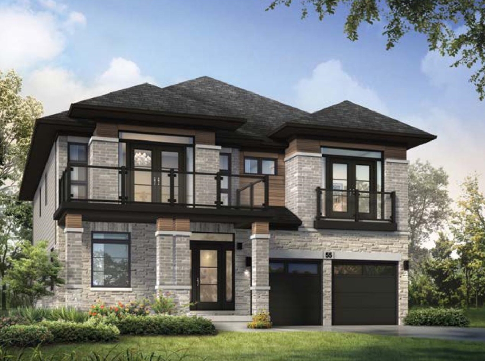
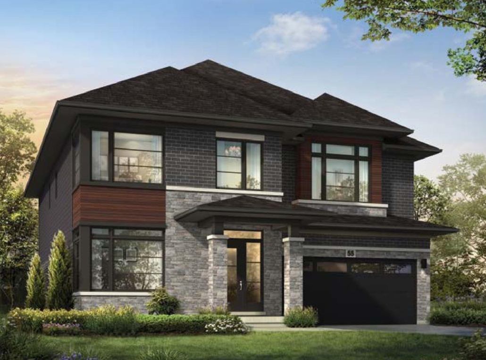
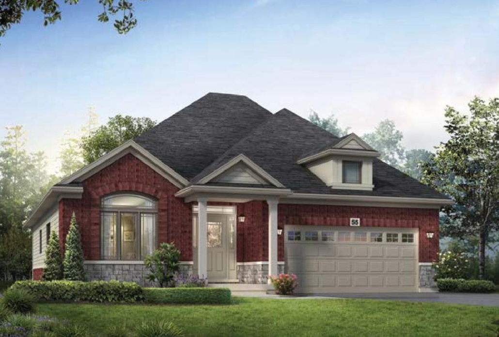
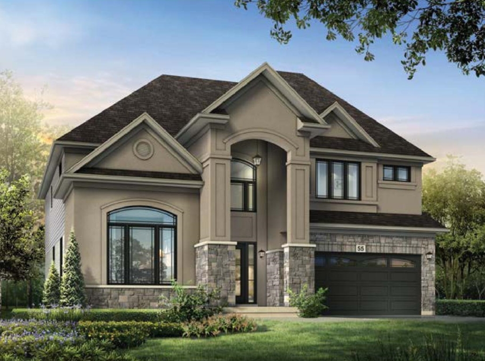
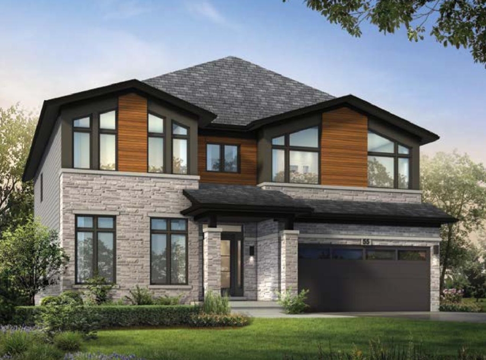
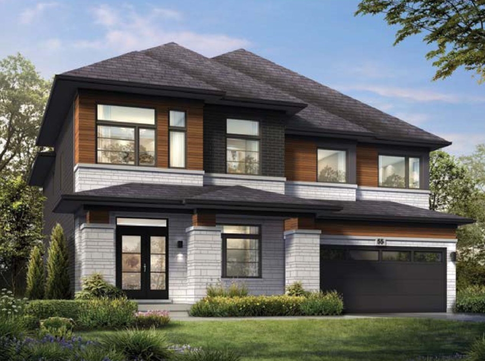
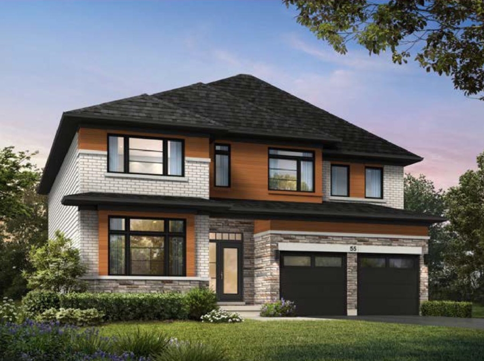
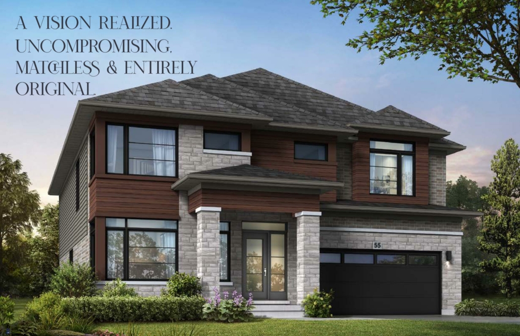
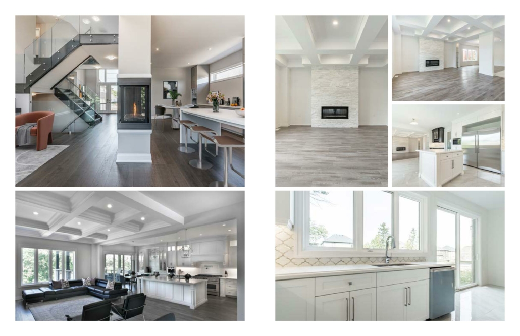
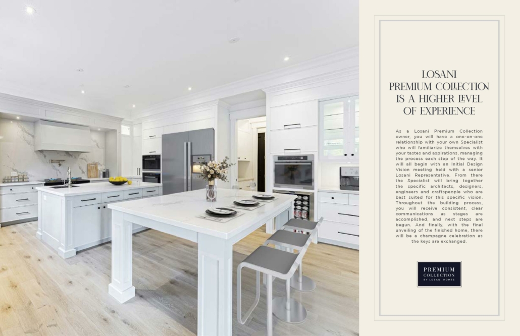
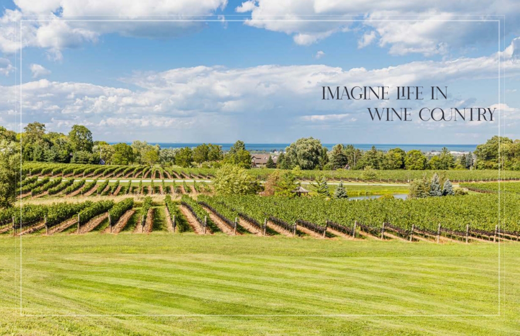
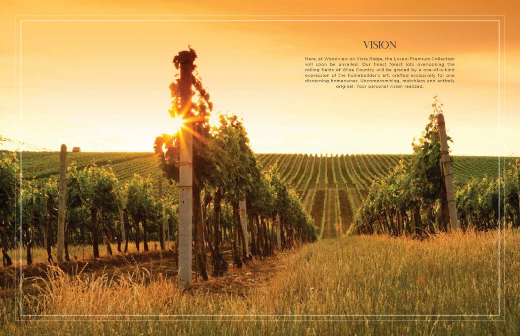
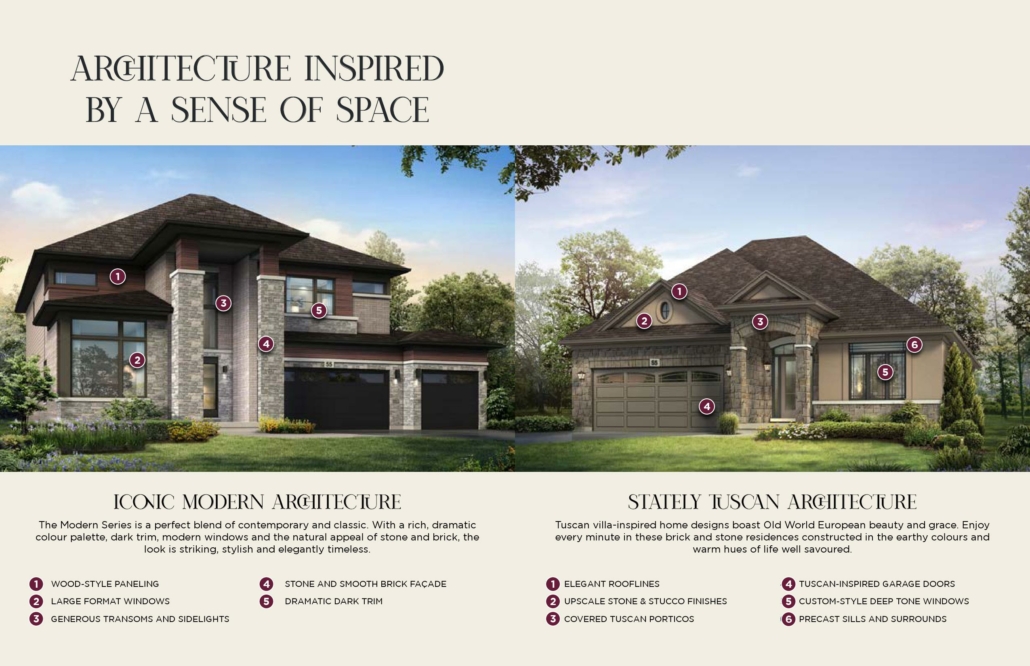
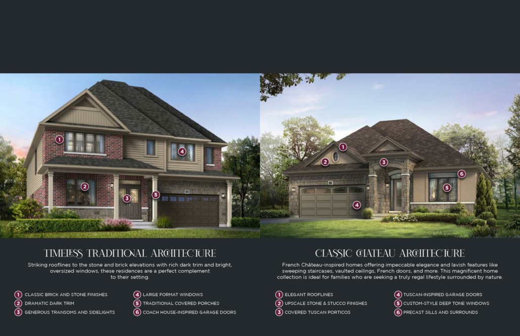

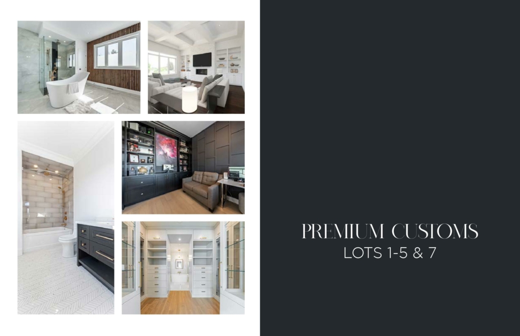
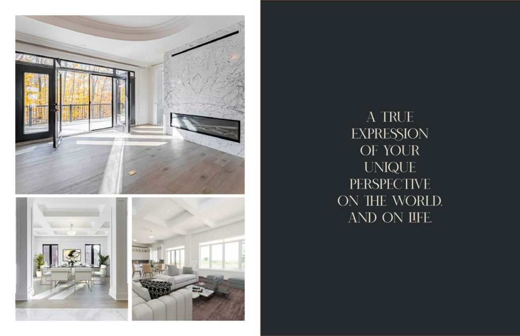
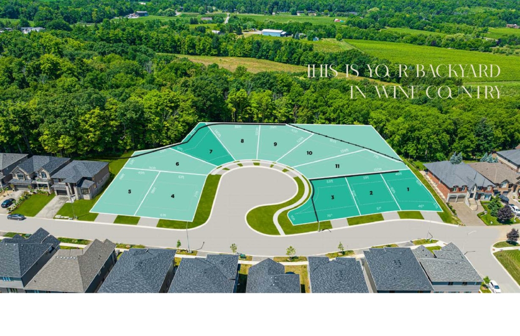
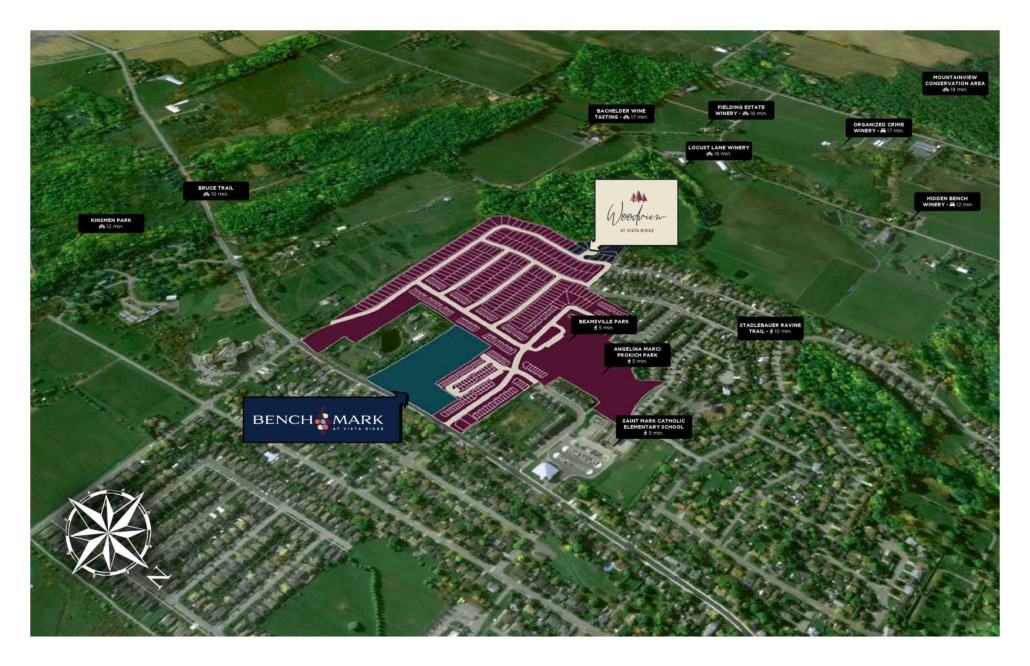
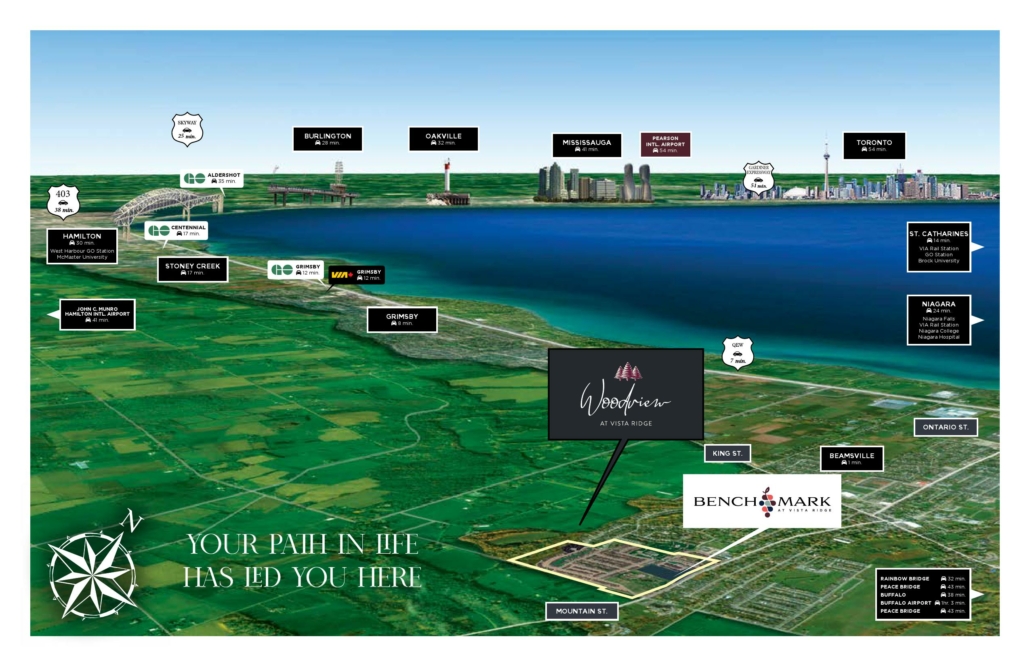

Deposit Structure - Deposit Policy for Homes 10% of the Purchase Price
Five equal payments
First due upon signing the Agreement of Purchase and Sale
Second due withing 30 days of Agreement
Third due within 60 days of Agreement
Fourth due within 90 days of Agreement
Fifth due within 120 days of Agreement.
Woodview On Vista Ridge isn’t just a community; it’s a destination where the beauty of nature converges with customized living. Come join us in crafting a lifestyle that honors the art of homebuilding, embraces the essence of Wine Country, and guarantees an individualized and unparalleled living experience.
The upcoming Losani Premium Collection reveals a masterpiece designed for a discerning homeowner. Nestled on our finest 50-foot wooded lots, these homes offer breathtaking views of rolling fields in Wine Country. Each residence embodies an unwavering, matchless, and entirely distinct living experience, meticulously tailored to bring your unique vision to life.
Savor the culinary excellence of Wine Country living. Exceptional restaurants, surrounded by vineyard vistas and the lingering shadows of sunset, beckon you to explore. Delight in fresh local produce and the creative expressions of renowned chefs. Woodview On Vista Ridge assures a life where the cuisine is as exceptional as the picturesque setting.
Explore Woodview On Vista Ridge by Losani Homes, an exclusive community of single-family homes currently in preconstruction on Mountain Street, Lincoln. Tucked away in the breathtaking landscape of Niagara Wine Country, this development presents a distinctive blend of natural beauty and luxurious living.
Woodview On Vista Ridge invites you to follow a less-traveled path. Hike to the summit of the Escarpment, wander along the Bruce Trail, and inhale the fragrance of pine and cedar. Your own backyard transforms into a sanctuary featuring cascading waterfalls, towering cliffs, dense forests, and picturesque vineyards, fostering a daily connection with the wonders of nature.
Immerse yourself in the lively atmosphere of Niagara Wine Country, where the Escarpment gracefully embraces rolling vineyards. With 120 local wineries at your disposal, relish the rich flavors of award-winning vintages. Engage with a world-class destination for wine enthusiasts, providing a tranquil retreat where life harmonizes with the rhythm of the changing seasons.
Nestled amidst picturesque vineyards and rolling landscapes, Beamsville boasts a captivating backdrop for its residents. The allure of the area is heightened by the verdant vineyards that play a pivotal role in the region’s celebrated wine culture. Positioned in close proximity to the Niagara Escarpment, the town affords residents opportunities for outdoor pursuits like hiking and exploring the scenic Bruce Trail. The presence of natural features, including waterfalls and cliffs, renders it an ideal locale for nature enthusiasts.
At the heart of Niagara Wine Country, Beamsville provides residents with seamless access to a myriad of wineries and vineyards. This fosters a distinctive and pleasurable lifestyle for those with an affinity for wine culture, featuring abundant opportunities for tastings, events, and tours.
Beyond its wine-centric charm, Beamsville exudes a welcoming and tightly-knit community atmosphere. Residents frequently enjoy a sense of community pride and engagement, with local events, markets, and festivals contributing to the town’s vibrant social scene.
Despite its serene ambiance, Beamsville ensures convenient access to essential amenities. Residents can relish the offerings of local shops, restaurants, and services, all while basking in the tranquility of this smaller town setting.
Beamsville enjoys well-established road connections, with private transportation, particularly cars, serving as the primary mode of travel for residents. Major roadways seamlessly link the town, offering residents the convenience of commuting within Beamsville and to nearby areas. Depending on the region and recent developments, there may be regional bus services connecting Beamsville to neighboring towns and cities, providing an additional transportation option for residents without private vehicles.
The town’s smaller size and community-oriented layout contribute to its pedestrian-friendly environment. Residents may find it easy and convenient to walk or cycle for short distances, fostering a more sustainable and health-conscious mode of transportation. Positioned near major highways like the Queen Elizabeth Way (QEW), Beamsville’s accessibility is further enhanced, facilitating effortless car travel to neighboring towns and cities within the region.
Situated in the Niagara Region, Beamsville’s location grants residents access to regional transportation hubs, including those in larger cities such as St. Catharines and Niagara Falls. This connectivity adds to the overall accessibility and convenience of transportation options available to Beamsville residents.
Like many towns, Beamsville may undergo population growth influenced by factors such as migration, residential development, and economic opportunities. The rise in population often results in heightened demands for housing and services.
The expansion of residential areas is a customary facet of urban development. This may encompass the creation of new housing developments, including both single-family homes and potentially multi-unit residences, to meet the evolving needs of a growing population.
Economic growth and development may entail the attraction of new businesses and industries to the region. The establishment of commercial spaces, retail outlets, and employment opportunities contributes significantly to Beamsville’s overall economic vitality.
Municipalities frequently allocate resources to infrastructure projects that bolster city growth. This encompasses the development or enhancement of transportation systems, roads, utilities, and other essential infrastructure, aiming to meet the requirements of a burgeoning population.
The progression of the city may coincide with initiatives to enrich cultural and community offerings. This might involve the establishment of community centers, recreational facilities, and cultural spaces, all of which contribute to the enhanced quality of life for residents.
Maintaining a delicate equilibrium between growth and the preservation of natural and green spaces is pivotal. Endeavors to safeguard parks, natural reserves, and green areas play a vital role in promoting community well-being and ensuring harmony between urban development and the natural environment.
Distinctive Construction and Exterior Features:
Superior Interior Features:
Kitchen Features:
Bathroom Features:
Electrical and Mechanical Features:
General:
Investing in Woodview Homes On Vista Ridge presents a compelling opportunity due to its prime location in the picturesque Niagara Wine Country, promising both natural beauty and bespoke living. The development offers distinctive construction features, superior interior elements, and a range of amenities. With the prospect of city growth in Beamsville and the surrounding region, the investment is poised for potential appreciation. The community’s commitment to quality, energy-efficient features, and enrollment with the Tarion Warranty Corporation adds further value and assurance to this investment opportunity.
Woodview Homes On Vista Ridge is currently in the active construction phase, bringing the vision of bespoke living to reality. The development is witnessing the transformation of architectural plans into tangible structures, with careful attention to distinctive features and superior interior elements. This pivotal stage underscores the commitment to delivering quality homes in the scenic Niagara Wine Country. As construction progresses, the community is poised to become a vibrant and sought-after destination for residents.
As the visionary developer behind Woodview Homes On Vista Ridge, Losani Homes brings a wealth of expertise and a proven track record in crafting exceptional living spaces. Known for their commitment to quality construction and innovative design, Losani Homes ensures that every detail is meticulously considered. With a focus on creating vibrant communities, their reputation as a trusted builder contributes to the appeal and value of Woodview Homes On Vista Ridge. The project stands as a testament to Losani Homes’ dedication to delivering distinctive and desirable residential experiences.
In conclusion, investing in Woodview Homes On Vista Ridge stands as a strategic and promising venture. With its prime location in the scenic Niagara Wine Country, commitment to quality by developer Losani Homes, and the ongoing construction phase, this project offers a unique blend of natural beauty and bespoke living. The potential for appreciation, coupled with the exceptional features and connectivity, positions this investment as a compelling opportunity for those seeking a distinctive and rewarding residential experience.
| Suite Name | Suite Type | Size | View | Price | ||
|---|---|---|---|---|---|---|
|
Available
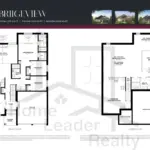 |
Bridgeview A | 3 Bed , 2 Bath | 1545 SQFT |
$1,099,900
$712/sq.ft
|
More Info | |
|
Available
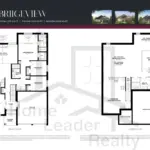 |
Bridgeview D | 3 Bed , 2 Bath | 1545 SQFT |
$1,115,900
$722/sq.ft
|
More Info | |
|
Available
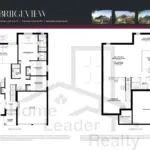 |
Bridgeview C | 3 Bed , 2 Bath | 1545 SQFT |
$1,107,900
$717/sq.ft
|
More Info | |
|
Available
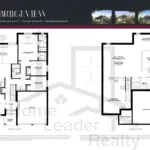 |
Bridgeview E | 3 Bed , 2 Bath | 1545 SQFT |
$1,124,900
$728/sq.ft
|
More Info | |
|
Available
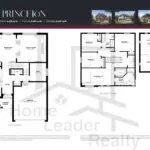 |
Princeton A | 4.5 Bed , 3 Bath | 2453 SQFT |
$1,199,900
$489/sq.ft
|
More Info | |
|
Available
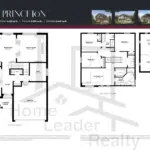 |
Princeton C | 4.5 Bed , 3 Bath | 2453 SQFT |
$1,209,900
$493/sq.ft
|
More Info | |
|
Available
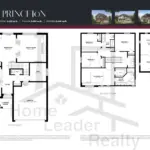 |
Princeton D | 4.5 Bed , 3 Bath | 2453 SQFT |
$1,219,900
$497/sq.ft
|
More Info | |
|
Available
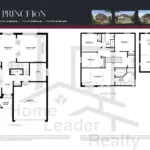 |
Princeton E | 4.5 Bed , 3 Bath | 2453 SQFT |
$1,229,900
$501/sq.ft
|
More Info | |
|
Available
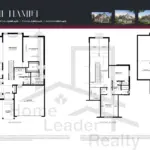 |
Hamlet A | 3 Bed , 3 Bath | 2452 SQFT |
$1,229,900
$502/sq.ft
|
More Info | |
|
Available
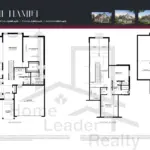 |
Hamlet C | 3 Bed , 3 Bath | 2452 SQFT |
$1,239,900
$506/sq.ft
|
More Info | |
|
Available
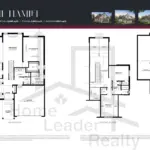 |
Hamlet D | 3 Bed , 3 Bath | 2452 SQFT |
$1,242,900
$507/sq.ft
|
More Info | |
|
Available
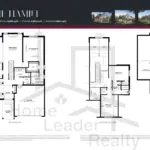 |
Hamlet E | 3 Bed , 3 Bath | 2452 SQFT |
$1,254,900
$512/sq.ft
|
More Info | |
|
Available
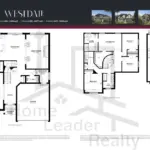 |
Westdale A | 4 Bed , 3 Bath | 2712 SQFT |
$1,249,900
$461/sq.ft
|
More Info | |
|
Available
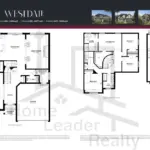 |
Westdale C | 4 Bed , 3 Bath | 2712 SQFT |
$1,259,900
$465/sq.ft
|
More Info | |
|
Available
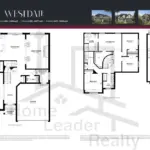 |
Westdale D | 4 Bed , 3 Bath | 2712 SQFT |
$1,266,900
$467/sq.ft
|
More Info | |
|
Available
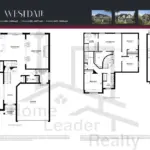 |
Westdale E | 4 Bed , 3 Bath | 2712 SQFT |
$1,274,900
$470/sq.ft
|
More Info | |
|
Available
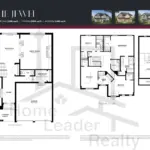 |
Jewel A | 4 Bed , 4 Bath | 3030 SQFT |
$1,289,900
$426/sq.ft
|
More Info | |
|
Available
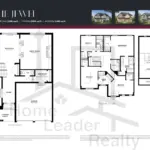 |
Jewel C | 4 Bed , 4 Bath | 3030 SQFT |
$1,301,900
$430/sq.ft
|
More Info | |
|
Available
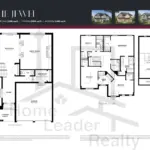 |
Jewel D | 4 Bed , 4 Bath | 3030 SQFT |
$1,311,900
$433/sq.ft
|
More Info | |
|
Available
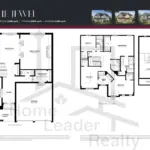 |
Jewel E | 4 Bed , 4 Bath | 3030 SQFT |
$1,316,900
$435/sq.ft
|
More Info | |
|
Available
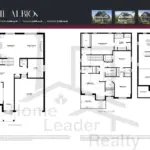 |
Albion A | 4.5 Bed , 4 Bath | 3164 SQFT |
$1,307,900
$413/sq.ft
|
More Info | |
|
Available
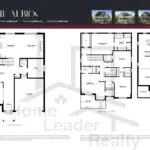 |
Albion C | 4.5 Bed , 4 Bath | 3164 SQFT |
$1,307,900
$413/sq.ft
|
More Info | |
|
Available
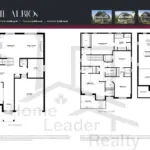 |
Albion D | 4.5 Bed , 4 Bath | 3164 SQFT |
$1,321,900
$418/sq.ft
|
More Info | |
|
Available
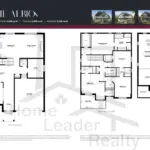 |
Albion E | 4.5 Bed , 4 Bath | 3164 SQFT |
$1,336,900
$423/sq.ft
|
More Info | |
|
Available
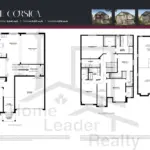 |
Corsica A | 4 Bed , 4 Bath | 3353 SQFT |
$1,319,900
$394/sq.ft
|
More Info | |
|
Available
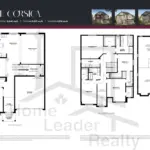 |
Corsica C | 4 Bed , 4 Bath | 3353 SQFT |
$1,333,900
$398/sq.ft
|
More Info | |
|
Available
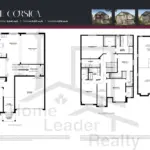 |
Corsica D | 4 Bed , 4 Bath | 3353 SQFT |
$1,339,900
$400/sq.ft
|
More Info | |
|
Available
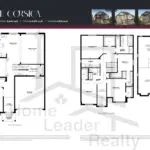 |
Corsica E | 4 Bed , 4 Bath | 3353 SQFT |
$1,342,900
$401/sq.ft
|
More Info | |
|
Available
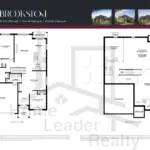 |
Brookstone A | 3 Bed , 2 Bath | 1693 SQFT |
$1,149,900
$679/sq.ft
|
More Info | |
|
Available
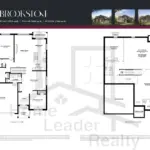 |
Brookstone C | 3 Bed , 2 Bath | 1693 SQFT |
$1,159,900
$685/sq.ft
|
More Info | |
|
Available
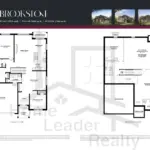 |
Brookstone D | 3 Bed , 2 Bath | 1693 SQFT |
$1,169,900
$691/sq.ft
|
More Info | |
|
Available
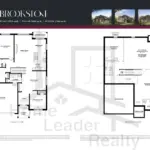 |
Brookstone E | 3 Bed , 2 Bath | 1693 SQFT |
$1,174,900
$694/sq.ft
|
More Info | |
|
Available
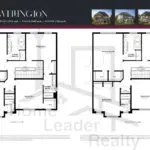 |
Wellington A | 4 Bed , 3 Bath | 2949 SQFT |
$1,329,900
$451/sq.ft
|
More Info | |
|
Available
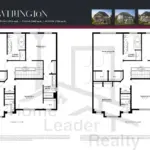 |
Wellington C | 4 Bed , 3 Bath | 2949 SQFT |
$1,339,900
$454/sq.ft
|
More Info | |
|
Available
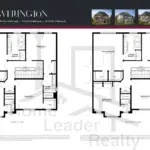 |
Wellington D | 4 Bed , 3 Bath | 2949 SQFT |
$1,349,900
$458/sq.ft
|
More Info | |
|
Available
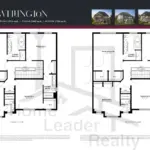 |
Wellington E | 4 Bed , 3 Bath | 2949 SQFT |
$1,354,900
$459/sq.ft
|
More Info | |
|
Available
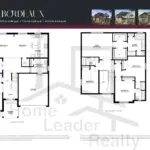 |
Bordeaux A | 4.5 Bed , 4 Bath | 3172 SQFT |
$1,369,900
$432/sq.ft
|
More Info | |
|
Available
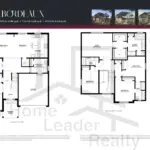 |
Bordeaux C | 4.5 Bed , 4 Bath | 3172 SQFT |
$1,379,900
$435/sq.ft
|
More Info | |
|
Available
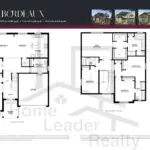 |
Bordeaux D | 4.5 Bed , 4 Bath | 3172 SQFT |
$1,389,900
$438/sq.ft
|
More Info | |
|
Available
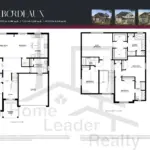 |
Bordeaux E | 4.5 Bed , 4 Bath | 3172 SQFT |
$1,394,900
$440/sq.ft
|
More Info | |
|
Available
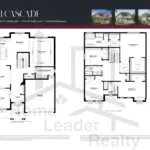 |
Cascade A | 4 Bed , 3 Bath | 3265 SQFT |
$1,379,900
$423/sq.ft
|
More Info | |
|
Available
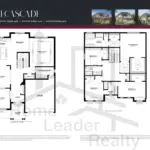 |
Cascade C | 4 Bed , 3 Bath | 3265 SQFT |
$1,393,900
$427/sq.ft
|
More Info | |
|
Available
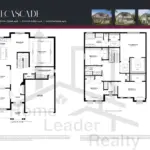 |
Cascade D | 4 Bed , 3 Bath | 3265 SQFT |
$1,410,900
$432/sq.ft
|
More Info | |
|
Available
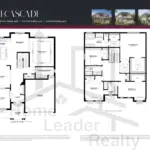 |
Cascade E | 4 Bed , 3 Bath | 3265 SQFT |
$1,414,900
$433/sq.ft
|
More Info | |
|
Available
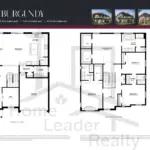 |
Burgundy A | 4.5 Bed , 4 Bath | 3500 SQFT |
$1,419,900
$406/sq.ft
|
More Info | |
|
Available
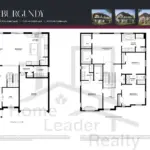 |
Burgundy C | 4.5 Bed , 4 Bath | 3500 SQFT |
$1,431,900
$409/sq.ft
|
More Info | |
|
Available
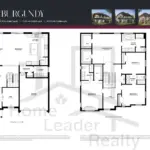 |
Burgundy D | 4.5 Bed , 4 Bath | 3500 SQFT |
$1,448,900
$414/sq.ft
|
More Info | |
|
Available
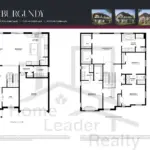 |
Burgundy E | 4.5 Bed , 4 Bath | 3500 SQFT |
$1,452,900
$415/sq.ft
|
More Info | |
|
Available
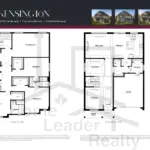 |
Kensington A | 4 Bed , 4 Bath | 3728 SQFT |
$1,459,900
$392/sq.ft
|
More Info | |
|
Available
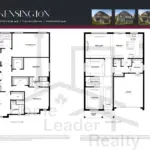 |
Kensington C | 4 Bed , 4 Bath | 3728 SQFT |
$1,469,900
$394/sq.ft
|
More Info | |
|
Available
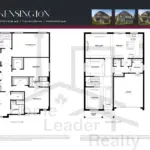 |
Kensington D | 4 Bed , 4 Bath | 3728 SQFT |
$1,479,900
$397/sq.ft
|
More Info | |
|
Available
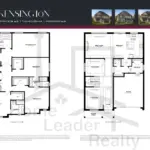 |
Kensington E | 4 Bed , 4 Bath | 3728 SQFT |
$1,484,900
$398/sq.ft
|
More Info | |
|
Available
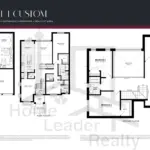 |
Lot 1 | 4.5 Bed , 4.5 Bath | 3212 SQFT |
$1,379,900
$430/sq.ft
|
More Info | |
|
Available
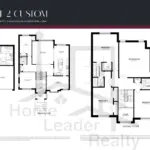 |
Lot 2 | 3.5 Bed , 4 Bath | 3657 SQFT |
$1,459,900
$399/sq.ft
|
More Info | |
|
Available
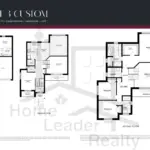 |
Lot 3 | 2.5 Bed , 3 Bath | 3011 SQFT |
$1,359,900
$452/sq.ft
|
More Info | |
|
Available
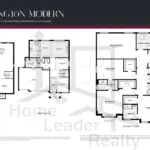 |
Lot 4 | 3.5 Bed , 4 Bath | 3721 SQFT |
$1,469,000
$395/sq.ft
|
More Info | |
|
Available
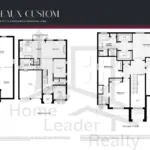 |
Lot 5 | 4.5 Bed , 3.5 Bath | 3281 SQFT |
$1,479,900
$451/sq.ft
|
More Info | |
|
Available
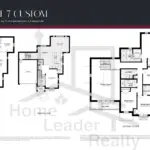 |
Lot 7 | 4.5 Bed , 3.5 Bath | 3248 SQFT |
$1,539,900
$474/sq.ft
|
More Info |
300 Richmond St W #300, Toronto, ON M5V 1X2
inquiries@Condoy.com
(416) 599-9599
We are independent realtors® with Home leader Realty Inc. Brokerage in Toronto. Our team specializes in pre-construction sales and through our developer relationships have access to PLATINUM SALES & TRUE UNIT ALLOCATION in advance of the general REALTOR® and the general public. We do not represent the builder directly.
