Whitby Meadows is a new townhouse and single family home development by Fieldgate Homes and Arista Homes at Rossland Road West, Whitby.
Register below to secure your unit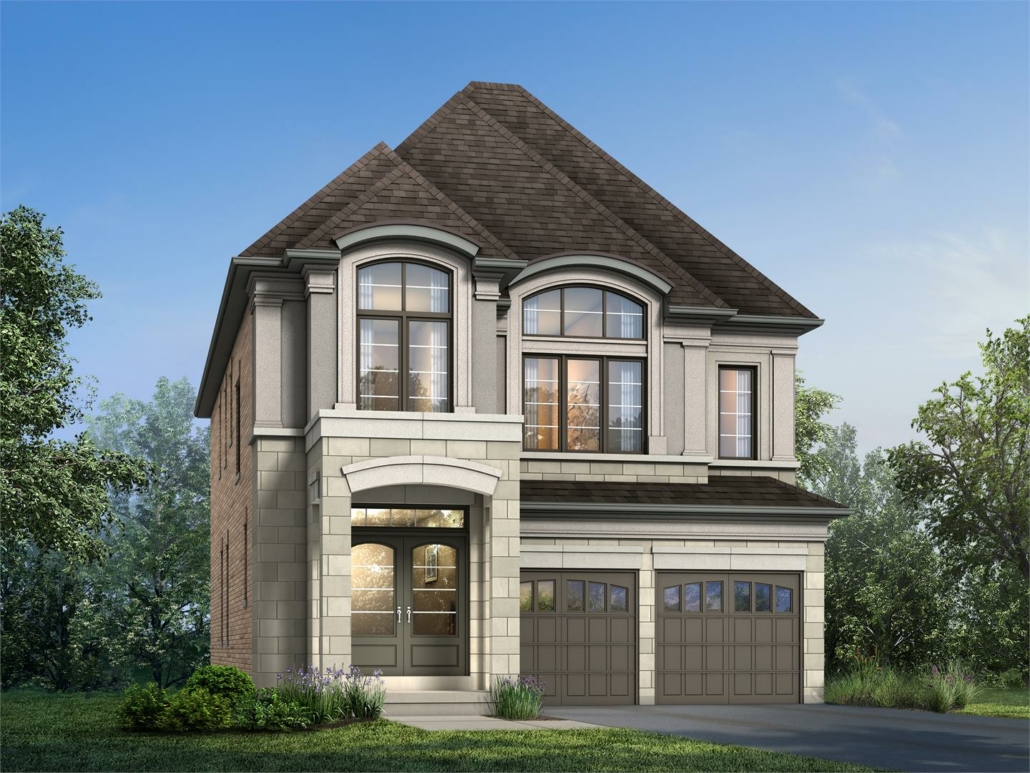
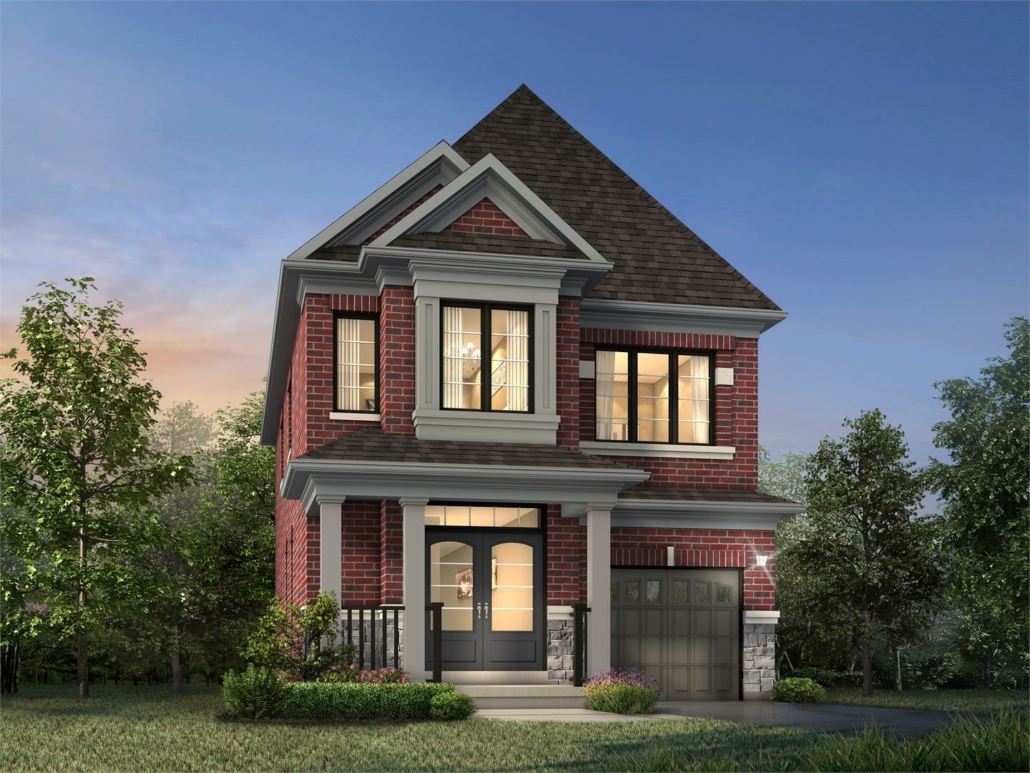
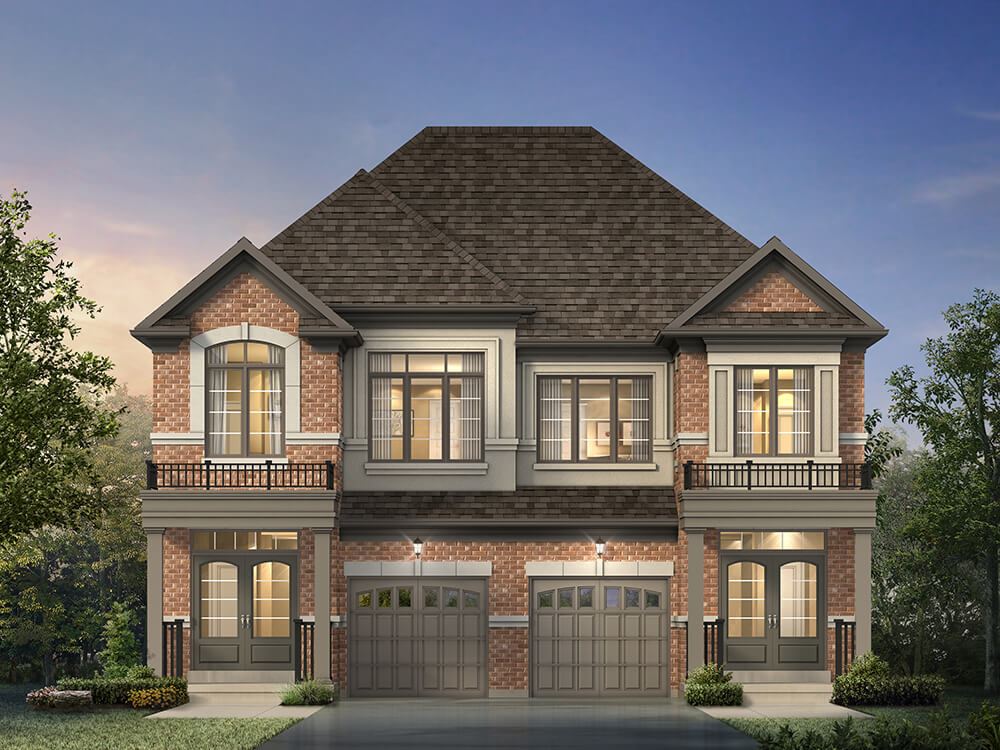
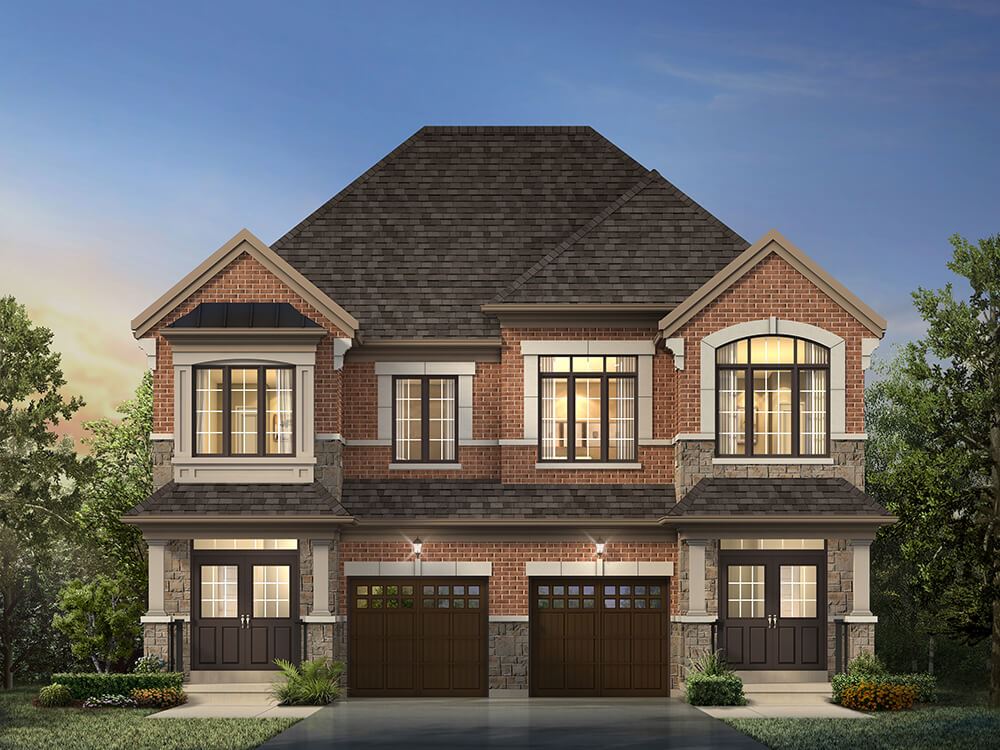

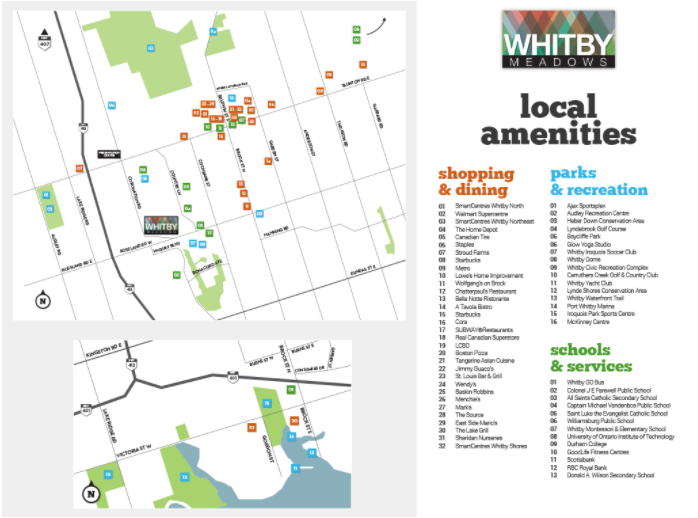
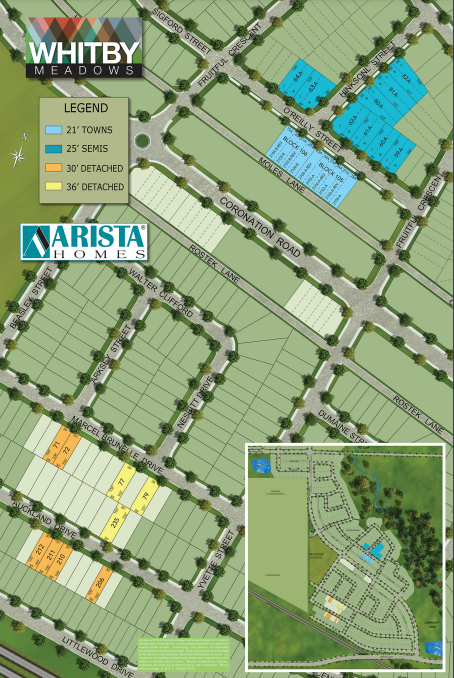
Imagine meeting friends at a downtown restaurant, zipping along the trails at the Heber Down Conservation Area during a family bike ride, and visiting the shopping mall to update your winter wardrobes. Whitby Meadows, an established community ideally situated next to the new Highway 412, connects you to Highways 401 and 407. With proximity to top-rated schools, parks, shops, restaurants, trails, and a vibrant waterfront, Whitby Meadows provides everything your family needs right outside your front door. This beautiful collection of quality towns, semis, and detached homes features distinctive exterior architecture, spacious layouts, gourmet kitchens, and luxurious bathrooms. Nestled in an established Whitby neighborhood, this family-friendly area offers access to schools, nature, lifestyle amenities, and convenient commuting options.
Surrounded by natural green spaces and just minutes from Whitby’s beautiful waterfront, Whitby Meadows is the ultimate place to live for nature lovers and adventurers. Residents will have access to over 14 km of waterfront trails, the boardwalk, numerous water-related activities, the marina, sandy beaches, and more. The area boasts conservation areas, 127 playgrounds, 950 acres of protected parkland, and 68 km of walking and recreational trails. This established and family-friendly neighborhood is ideal for raising children, with educational institutions for all learning levels and nearby state-of-the-art medical facilities. Additionally, residents can enjoy arenas, soccer fields, baseball diamonds, golf courses, swimming pools, and numerous other family-friendly amenities.
Rural Whitby, characterized by lush landscapes, expansive farmlands, rolling hills, and picturesque views, offers ample green spaces and conservation areas ideal for outdoor enthusiasts who enjoy hiking, biking, and nature walks. The neighborhood is near several conservation areas, such as Heber Down Conservation Area, featuring trails, picnic spots, and wildlife viewing opportunities, providing a serene retreat from urban life. Maintaining a close-knit, community-oriented atmosphere, residents often enjoy a slower pace of life with community events and local gatherings fostering a strong sense of belonging and camaraderie. Despite its rural setting, the neighborhood is conveniently close to essential amenities, including local shops, farmers’ markets, schools, and medical facilities, ensuring residents do not have to travel far for their daily needs. Recreational activities abound with golf courses, equestrian facilities, and sports fields offering ample opportunities for physical activities and family outings. Home to several reputable schools, Rural Whitby is a desirable location for families with children. The neighborhood’s rural charm and peaceful environment make it an ideal place for those seeking a quiet and relaxed lifestyle, with the lack of urban noise and congestion contributing to a high quality of life. Well-connected to major highways, Rural Whitby provides convenient access to nearby urban centers like Whitby and Toronto, making it attractive for commuters who prefer a countryside living experience. Rich in history, the area features several heritage sites and historical landmarks, adding unique character and depth to the community and offering residents a sense of connection to the past.
Rural Whitby is well-connected to major highways, including Highways 401, 407, and the newly developed Highway 412, providing direct routes to nearby urban centers like Whitby, Oshawa, and Toronto, which facilitates easy commuting for residents. For longer-distance travel, the nearby Whitby GO Station serves as a major transit hub, offering GO Transit commuter train and bus services to Toronto and other parts of the Greater Toronto Area (GTA). The area features an extensive network of cycling and walking trails, such as those in the Heber Down Conservation Area, promoting active transportation and offering alternative routes for local travel. The well-maintained local road network provides smooth and accessible routes for drivers, supporting both local and through traffic. Future regional planning efforts aim to enhance transit infrastructure with expanded bus services and improved road connections, further improving accessibility and reducing travel times for residents.
Rural Whitby has experienced steady residential growth with new housing developments that cater to diverse preferences, including single-family homes, townhouses, and upscale properties, all designed to blend with the natural landscape while providing modern living spaces. Significant investments have been made in upgrading infrastructure to support the growing population, including enhancements to local roads, bridges, and essential utilities such as water, sewage, and electricity. Efforts to attract businesses and industries have successfully fostered local economic development, resulting in the establishment of commercial centers, retail outlets, and business parks, which provide employment opportunities and convenience for residents. The influx of families has prompted the expansion and improvement of educational facilities, with new schools being built and existing ones upgraded to ensure high-quality education. Development plans have also prioritized recreational and cultural amenities, resulting in new parks, sports facilities, and community centers that enhance quality of life and foster community engagement. While development continues, there is a strong emphasis on conservation and environmental sustainability, with efforts to protect green spaces, conservation areas, and local wildlife habitats. Improvements in transportation infrastructure, including road expansions and enhanced public transit options, aim to reduce traffic congestion, improve safety, and ensure efficient access to major highways and transit hubs. Thoughtful community planning, guided by zoning regulations and development guidelines, ensures that new developments are well-integrated into the existing community fabric, maintaining the area’s character while accommodating growth.
Whitby Meadows boasts numerous retail outlets, grocery stores, and shopping centers such as Whitby Mall and SmartCentres Whitby, offering a wide range of shopping options. Residents enjoy diverse dining experiences with many nearby restaurants, cafes, and eateries. The area is surrounded by parks and recreational areas, including Heber Down Conservation Area, which offers trails, picnic spots, and wildlife viewing opportunities, as well as playgrounds, sports fields, and community centers for various recreational activities. The community is served by reputable schools like Donald A. Wilson Secondary School and Fallingbrook Public School, ensuring quality education. Residents have access to state-of-the-art medical facilities, including Lakeridge Health Whitby, as well as numerous clinics, dental offices, and pharmacies. Public transit options, including Durham Region Transit and the nearby Whitby GO Station, provide convenient travel within Whitby and to the Greater Toronto Area. Cultural and recreational amenities such as the Whitby Public Library and Whitby Civic Recreation Complex, featuring swimming pools, fitness facilities, and ice rinks, contribute to an active community life. Proximity to Whitby’s waterfront allows residents to enjoy over 14 km of trails, boardwalks, marinas, and sandy beaches, offering ample opportunities for outdoor activities and relaxation. Whitby Meadows also benefits from community services like daycare centers, community centers, and recreational programs that cater to all age groups, supporting families and fostering a strong sense of community.
Distinctive exterior construction features include superior architecturally designed homes with inspired brick and/or stone, pre-cast stone accents, vinyl siding, aluminum, hardie board, and vinyl siding (on gable ends), concrete porches, decorative columns and shutters. The homes also feature 2″ x 6″ exterior wall construction, with townhomes and semis having offset 2″x4″ stud party walls and sound attenuation insulation. Other exterior highlights consist of custom grey precast individual house numbers, entry-resistant framing on all perimeter doors, glazed panels or solid front entry doors, and self-sealing fiberglass shingles. Additionally, pre-finished maintenance-free aluminum or vinyl, soffits, fascia, downspouts, and vinyl siding are included, along with steel-clad insulated entry and exterior doors, luxury exterior low E argon vinyl casement or hung windows, and taller windows on the main floor with inset grilles. For the garage, premium quality moulded paneled sectional roll-up garage doors are installed, and poured concrete basement walls with damp proofing and weeping tile are included. Front and rear grading and sodding, as well as pre-cast concrete slab walks, exterior taps and electrical outlets, and elegant black grip sets for front door locks are provided. Additionally, all windows are fully caulked, and an asphalt-paved driveway is included. Inside, gourmet kitchen features consist of furniture finish kitchen cabinets, granite level 1 countertops in singles, laminate counters in townhomes and semis, stainless steel sinks, kitchen exhaust fans, and dishwasher rough-ins. Luxury bathroom features include water-resistant board on tub and shower enclosure walls, deluxe cabinets for vanity, lighting in all bathrooms, and energy-efficient water saver shower heads and toilet tanks. Other features encompass privacy locks on all bathroom doors, single-lever washerless faucets, ceramic wall and floor tiles, ceramic bathroom accessories, acrylic or Vikrell bathtubs, and glass doors for separate showers.
Investing in Whitby Meadows presents a lucrative opportunity due to its prime location, promising growth prospects, and comprehensive amenities. Situated in a sought-after area with easy access to major highways and public transit, it offers convenience for residents and commuters alike. The community’s planned development includes superior architectural design, modern features, and extensive recreational facilities, ensuring high demand and potential appreciation. With its proximity to schools, shopping centers, healthcare facilities, and the scenic waterfront, Whitby Meadows appeals to families and professionals seeking a desirable living environment. Moreover, ongoing infrastructure improvements and thoughtful community planning further enhance the area’s appeal and long-term investment potential. Overall, Whitby Meadows offers a compelling combination of location, lifestyle, and growth opportunities, making it an attractive investment choice.
Whitby Meadows presents an exciting pre-construction opportunity for investors and homebuyers alike. This carefully planned community offers the chance to secure a brand-new home in a desirable location before construction is completed. With superior architectural design, modern amenities, and thoughtful community planning, Whitby Meadows promises a high-quality living experience. Pre-construction buyers can take advantage of early pricing incentives and customization options to tailor their future home to their preferences. Investing in Whitby Meadows during the pre-construction phase offers the potential for significant appreciation and a chance to be part of a vibrant and growing community from the outset.
Arista Homes and Fieldgate Construction Management Ltd, renowned developers with a track record of excellence, have partnered to bring Whitby Meadows to life. With their combined expertise and commitment to quality, residents can expect superior craftsmanship and attention to detail in every aspect of the community. As industry leaders, Arista Homes and Fieldgate Construction Management Ltd prioritize innovation, sustainability, and customer satisfaction, ensuring that Whitby Meadows exceeds expectations. Their collaborative approach promises to deliver a meticulously planned and thoughtfully designed neighborhood that fosters a vibrant and inclusive community atmosphere. With these esteemed developers at the helm, Whitby Meadows represents a premier residential opportunity characterized by integrity, reliability, and enduring value.
Investing in Whitby Meadows presents a compelling opportunity for those seeking a combination of modern living, convenient amenities, and promising growth potential. With reputable developers at the helm and a carefully planned community, Whitby Meadows offers the chance to secure a future home in a prime location before construction is completed. Its proximity to transit, schools, parks, and major highways ensures convenience and connectivity for residents. The allure of picturesque waterfronts, historic downtowns, and scenic rural landscapes adds to the community’s appeal. As part of the Oak Ridges Moraine and Ontario Greenbelt, Whitby Meadows embodies a commitment to sustainability and natural preservation. Overall, investing in Whitby Meadows promises not just a home, but a lifestyle characterized by quality, convenience, and enduring value.
| Suite Name | Suite Type | Size | View | Price | ||
|---|---|---|---|---|---|---|
|
Available
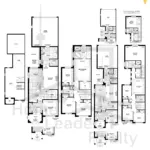 |
BLK 88 TH1 Bayland End | 4 Bed , 2.5 Bath | 2307 SQFT |
$1,079,990
$468/sq.ft
|
More Info | |
|
Available
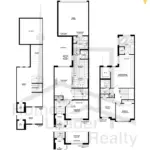 |
BLK 88 TH2 Mayfield | 3 Bed , 2.5 Bath | 1769 SQFT |
$969,990
$548/sq.ft
|
More Info | |
|
Available
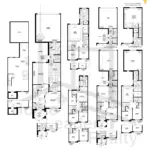 |
BLK 88 TH3 Ashton Elev A | 3 Bed , 2.5 Bath | 2223 SQFT |
$1,029,990
$463/sq.ft
|
More Info | |
|
Available
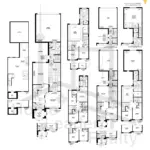 |
BLK 88 TH4 Ashton Elev A | 3 Bed , 2.5 Bath | 2223 SQFT |
$1,029,990
$463/sq.ft
|
More Info | |
|
Available
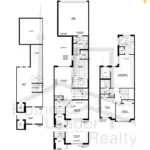 |
BLK 88 TH5 Mayfield Elev A | 3 Bed , 2.5 Bath | 1769 SQFT |
$969,990
$548/sq.ft
|
More Info | |
|
Available
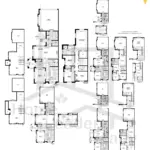 |
BLK 88 TH6 Pembroke Elev A | 4 Bed , 2.5 Bath | 2545 SQFT |
$1,159,990
$456/sq.ft
|
More Info | |
|
Available
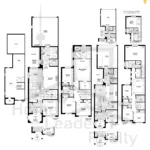 |
BLK 89 TH1 Bayland End Elev B | 4 Bed , 2.5 Bath | 2307 SQFT |
$1,079,990
$468/sq.ft
|
More Info | |
|
Available
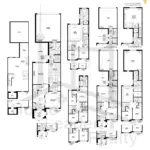 |
BLK 89 TH2 Ashton Elev B | 3 Bed , 2.5 Bath | 2223 SQFT |
$1,029,990
$463/sq.ft
|
More Info | |
|
Available
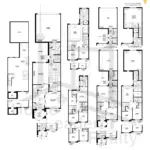 |
BLK 89 TH3 Ashton Elev B | 3 Bed , 2.5 Bath | 2223 SQFT |
$1,029,990
$463/sq.ft
|
More Info | |
|
Available
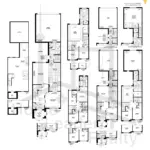 |
BLK 89 TH4 Ashton Elev B | 3 Bed , 2.5 Bath | 2223 SQFT |
$1,029,990
$463/sq.ft
|
More Info | |
|
Available
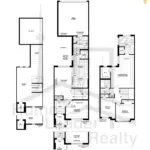 |
BLK 89 TH5 Mayfield Elev B | 3 Bed , 2.5 Bath | 1769 SQFT |
$969,990
$548/sq.ft
|
More Info | |
|
Available
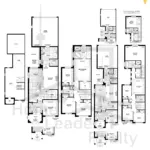 |
BLK 89 TH6 Byland End Elev B | 4 Bed , 2.5 Bath | 2307 SQFT |
$1,079,990
$468/sq.ft
|
More Info | |
|
Available
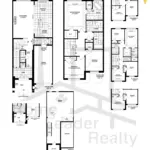 |
BLK 93 TH2 Sage Elev A | 4 Bed , 2.5 Bath | 1679 SQFT |
$919,990
$548/sq.ft
|
More Info | |
|
Available
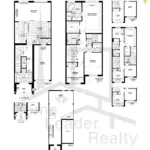 |
BLK 93 TH4 Basil Elev A | 4 Bed , 2.5 Bath | 1863 SQFT |
$939,990
$505/sq.ft
|
More Info | |
|
Available
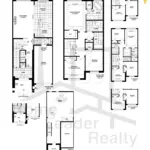 |
BLK 93 TH5 Sage Elev A | 4 Bed , 2.5 Bath | 1679 SQFT |
$919,990
$548/sq.ft
|
More Info | |
|
Available
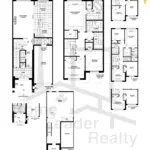 |
BLK 97 TH5 Sage Elev B | 4 Bed , 2.5 Bath | 1679 SQFT |
$919,990
$548/sq.ft
|
More Info | |
|
Available
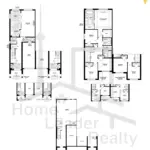 |
Lot 37L Sesame Elev B1 | 4 Bed , 2.5 Bath | 1776 SQFT |
$998,990
$562/sq.ft
|
More Info | |
|
Available
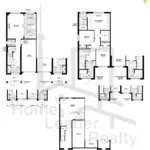 |
Lot 39L Rosemary Elev B1 | 4 Bed , 2.5 Bath | 1550 SQFT |
$958,990
$619/sq.ft
|
More Info | |
|
Available
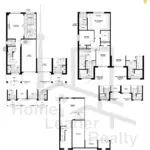 |
Lot 39R Rosemary Elev B2 | 4 Bed , 2.5 Bath | 1550 SQFT |
$958,990
$619/sq.ft
|
More Info | |
|
Available
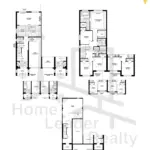 |
Lot 40L Thyme Elev B1 | 4 Bed , 2.5 Bath | 1669 SQFT |
$978,990
$587/sq.ft
|
More Info | |
|
Available
 |
Lot 40R Thyme Elev B2 | 4.5 Bed , 2.5 Bath | 1679 SQFT |
$978,990
$583/sq.ft
|
More Info | |
|
Available
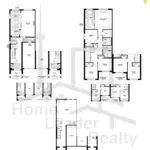 |
Lot 41L Sesame Elev B1 | 4 Bed , 2.5 Bath | 1776 SQFT |
$998,990
$562/sq.ft
|
More Info | |
|
Available
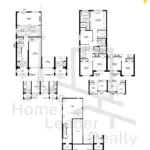 |
Lot 44L Thyme Elev B1 | 4 Bed , 2.5 Bath | 1669 SQFT |
$978,990
$587/sq.ft
|
More Info | |
|
Available
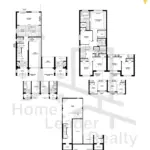 |
Lot 44R Thyme Elev B2 | 4 Bed , 2.5 Bath | 1679 SQFT |
$978,990
$583/sq.ft
|
More Info | |
|
Available
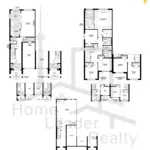 |
Lot 45L Sesame Elev B1 | 4 Bed , 2.5 Bath | 1776 SQFT |
$998,990
$562/sq.ft
|
More Info | |
|
Available
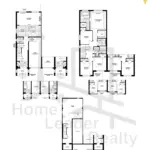 |
Lot 46L Thyme Elev A1 | 4 Bed , 2.5 Bath | 1670 SQFT |
$978,990
$586/sq.ft
|
More Info | |
|
Available
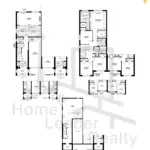 |
Lot 46R Thyme Elev A2 | 4 Bed , 2.5 Bath | 1670 SQFT |
$978,990
$586/sq.ft
|
More Info | |
|
Available
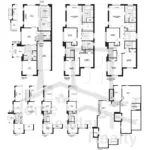 |
Lot 43 Woodland Elev B | 4 Bed , 3.5 Bath | 1954 SQFT |
$1,229,990
$629/sq.ft
|
More Info | |
|
Available
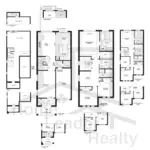 |
Lot 47 Forcett Elev B | 4 Bed , 2.5 Bath | 2048 SQFT |
$1,199,990
$586/sq.ft
|
More Info |
300 Richmond St W #300, Toronto, ON M5V 1X2
inquiries@Condoy.com
(416) 599-9599
We are independent realtors® with Home leader Realty Inc. Brokerage in Toronto. Our team specializes in pre-construction sales and through our developer relationships have access to PLATINUM SALES & TRUE UNIT ALLOCATION in advance of the general REALTOR® and the general public. We do not represent the builder directly.
