Westgate on Main Condos is a new condo development by Matrix Development Group currently in preconstruction at Main Street West, Hamilton.
Register below to secure your unit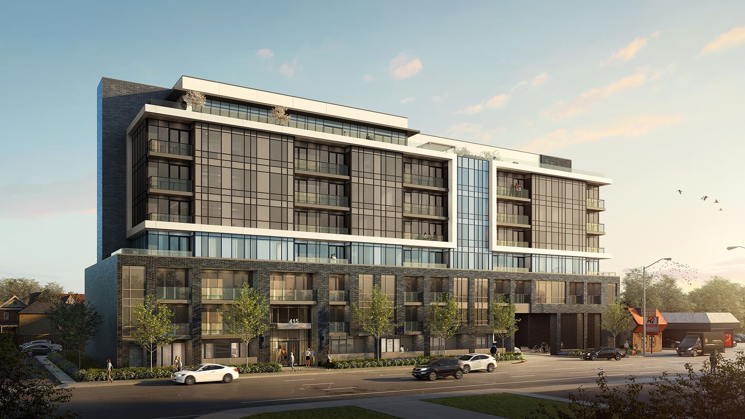
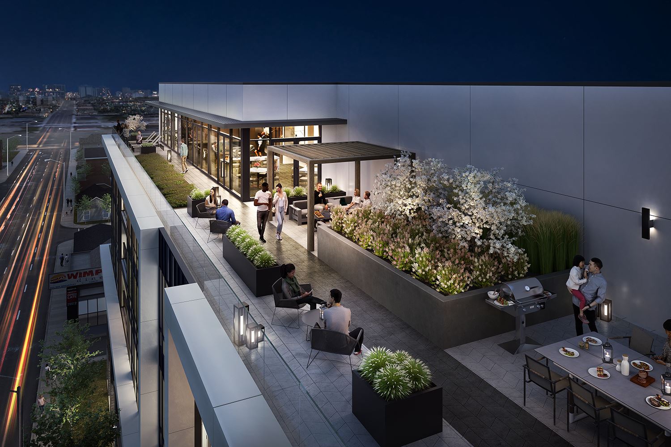
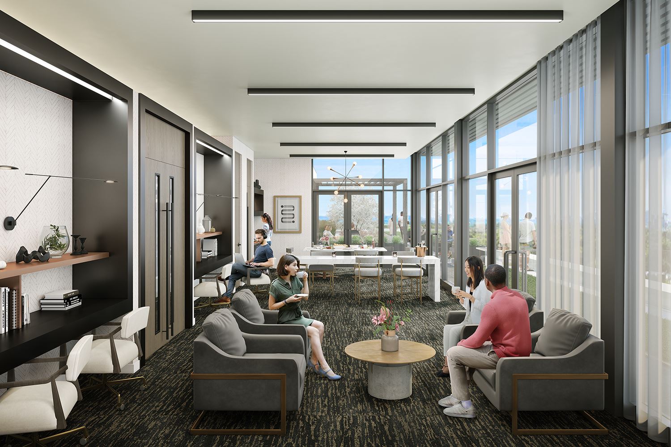
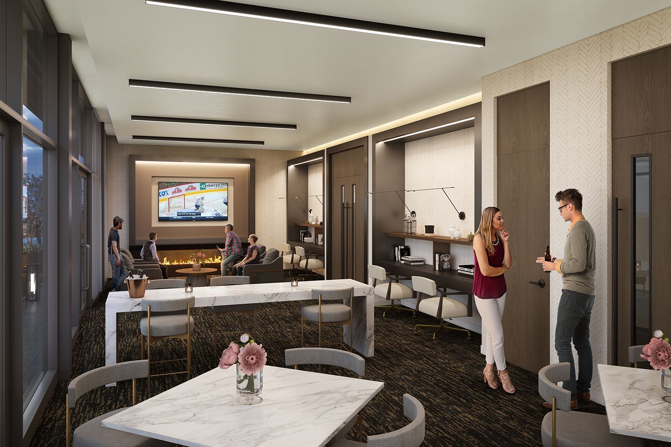
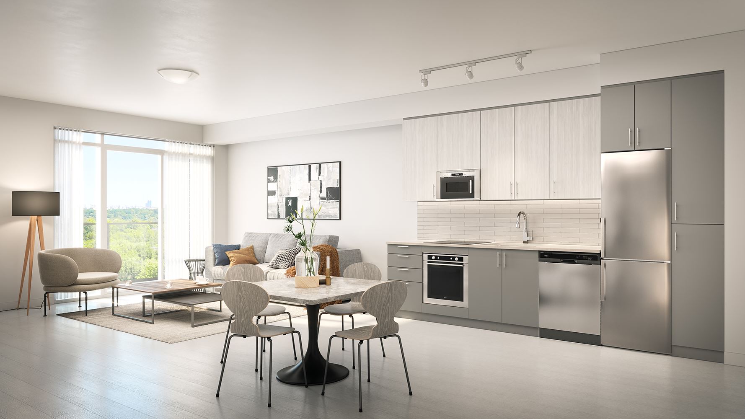
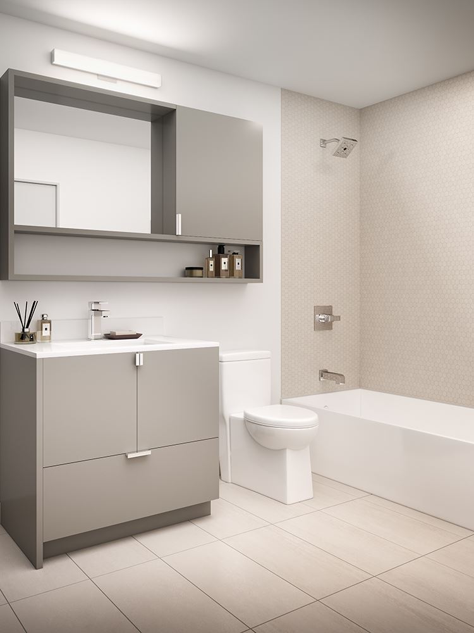

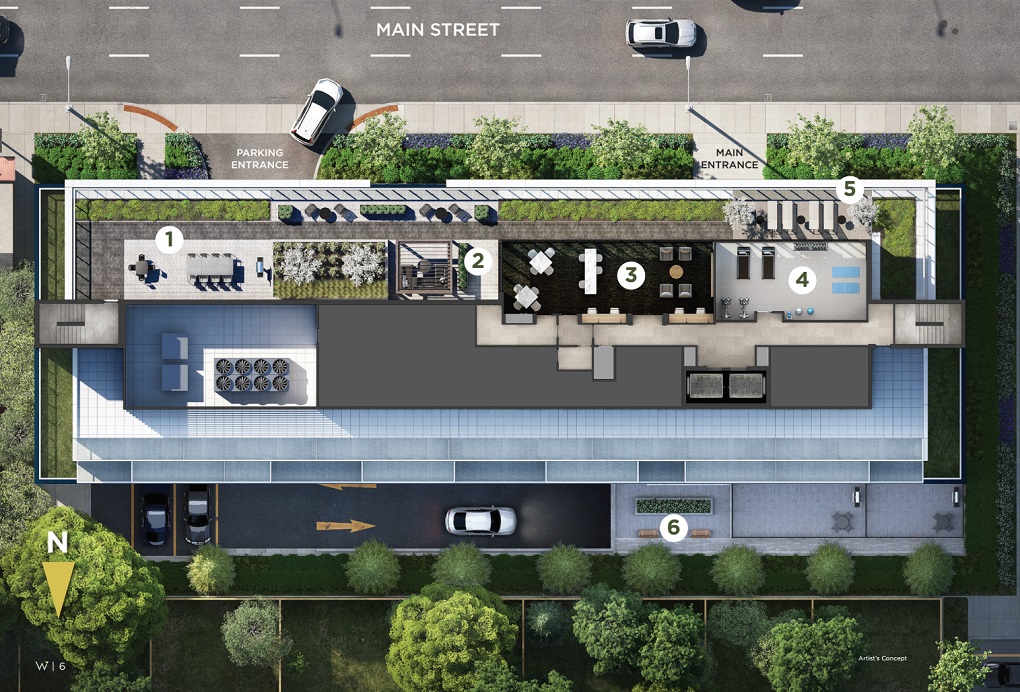
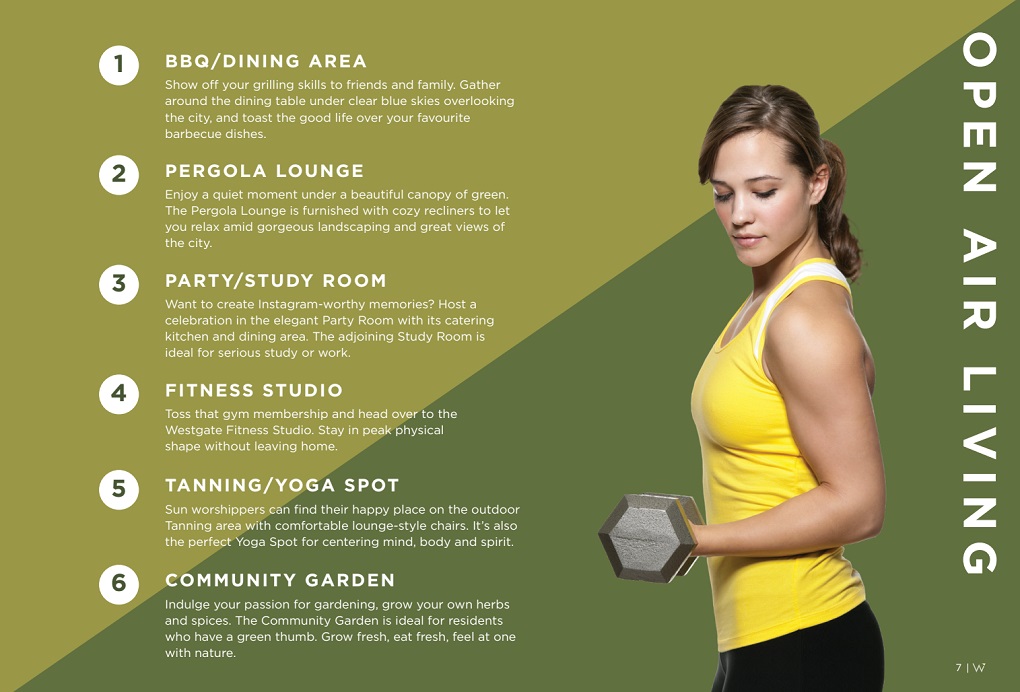
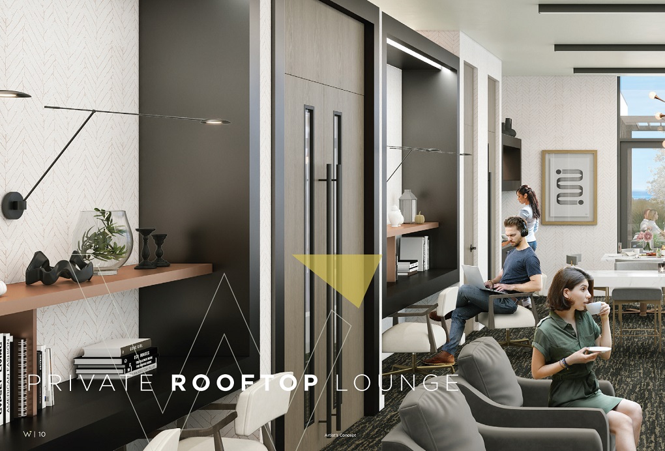
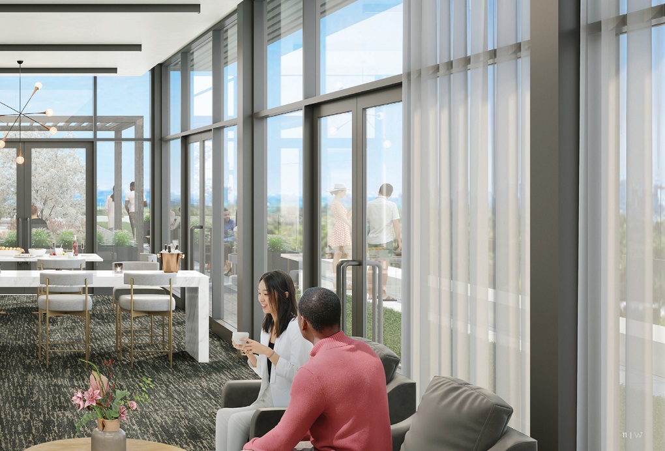
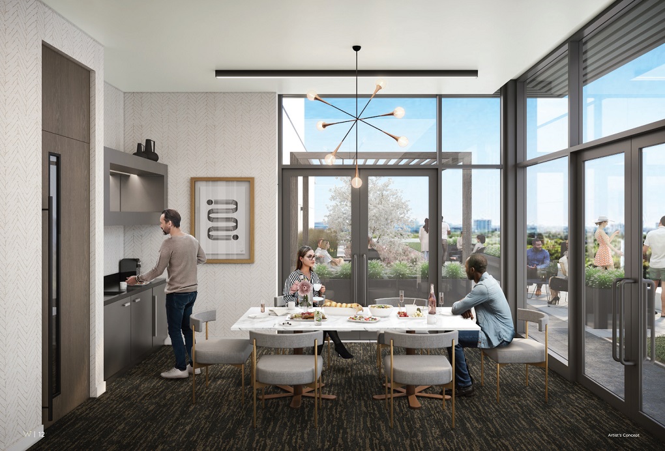

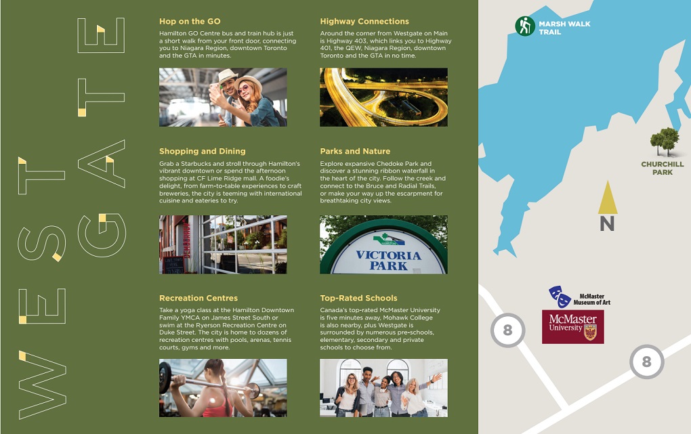


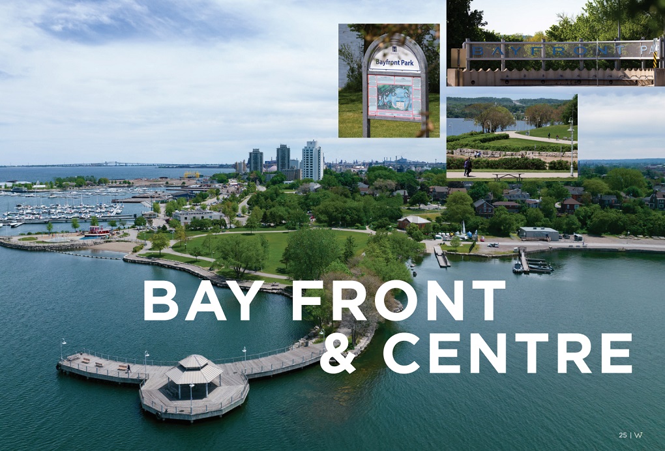
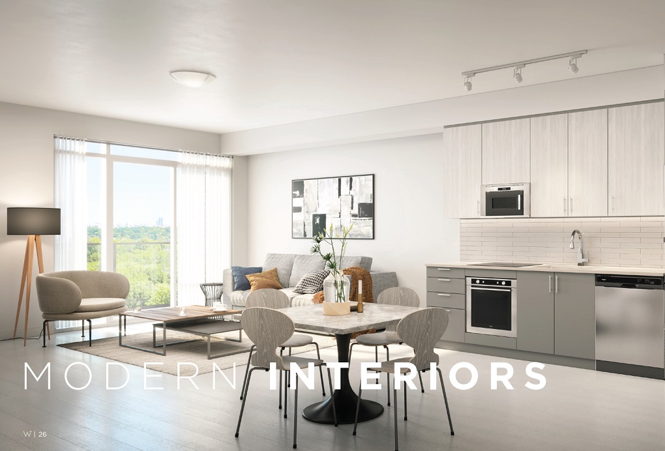

Deposit Structure
$5,000 on Signing
Balance to 5% in 30 Days
15% on Occupancy
A delightful proposal has emerged for the City of Waterfalls, a rapidly growing real estate market in Canada.
Matrix Development Group presents Westgate Condos, a new mid-rise condominium development in Hamilton. Situated near Main Street West and Locke Street South, just steps away from downtown Hamilton, this pre-construction project is envisioned to stand at 6 storeys high, accommodating 110 residences. The anticipated occupancy date is yet to be determined.
Nestled in the heart of midtown Hamilton along Main Street, Westgate is a boutique residential condo designed to offer modern conveniences and exclusive amenities for its residents. The building will feature 108 stylish, spacious, and comfortable suites with floorplans ranging from smart bachelors to two bedrooms plus den, spanning 315-800 sqft. Homebuyers will find an array of 35 unique layouts to choose from. This prime location serves as the gateway to Hamilton’s vibrant downtown core, providing easy access to lifestyle amenities, transit options, green spaces, educational institutions, and major thoroughfares.
Strategically positioned on the bustling Main Street in Hamilton’s downtown neighborhood, Westgate Condos combines the convenience of city living with the luxury of being situated right on the periphery of the city’s core.
The immediate vicinity boasts a wealth of urban and natural amenities, easily accessible on foot. This location is in close proximity to a diverse array of establishments, including restaurants, specialty shops, cafes, tearooms, boutique clothing stores, antique emporiums, grocery stores, banking institutions, retail plazas, entertainment facilities, and various other services.
Notably, Westgate Condos attains an impressive 85 walk score, attributed to its close proximity to numerous conveniences and the downtown city center. Additionally, the location boasts an 86 bike score, thanks to its diverse streets and paths that facilitate convenient commuting and running errands around the town.
Situated in the heart of Hamilton’s midtown, Westgate Condos provides residents with quick access to the city’s vibrant and revitalized downtown core. A myriad of lifestyle amenities, including both well-known and eclectic dining, shopping, and entertainment options, are just minutes away. Major shopping centers such as Jackson Square and CF Lime Ridge are conveniently nearby.
Kirkendall North is celebrated for fostering a strong sense of community, described by residents as a friendly and inclusive neighborhood where individuals take pride in their community involvement and participate in various local activities. The area is distinguished by its historical charm, showcasing elegant heritage homes and tree-lined streets, creating a distinctive and visually appealing ambiance that attracts those who value architectural character.
Residents of Kirkendall North benefit from the proximity to a diverse array of amenities, encompassing local shops, restaurants, parks, and schools, providing easy access to daily necessities and recreational opportunities. The neighborhood’s excellent connectivity ensures convenient travel within Hamilton and to nearby areas via accessible transportation routes.
Cultural diversity is a noteworthy aspect of Kirkendall North, earning praise for bringing together individuals with diverse backgrounds and perspectives, fostering a vibrant and inclusive community atmosphere. The presence of parks and green spaces further enhances the overall quality of life, offering residents opportunities for outdoor activities, walking trails, and enjoyment of well-maintained greenery.
Many families find Kirkendall North to be an ideal place to call home, drawn to its welcoming atmosphere, proximity to local schools, and family-oriented facilities. Centrally located in the heart of Hamilton’s midtown, the neighborhood provides residents of Westgate Condos with quick access to the city’s lively and revitalized downtown core, along with a plethora of lifestyle amenities, including a variety of dining, shopping, and entertainment options. Major shopping centers such as Jackson Square and CF Lime Ridge are conveniently nearby.
The public transit system in Hamilton is operated by the Hamilton Street Railway (HSR). Covering an extensive network of routes throughout the city, HSR buses offer a cost-effective and efficient mode of transportation, connecting various neighborhoods, commercial areas, and significant destinations within Hamilton.
As part of the Greater Toronto and Hamilton Area (GTHA), Hamilton benefits from GO Transit, a regional transit system that provides train and bus services, linking the city to neighboring areas and the broader Greater Toronto Area. This connectivity is especially advantageous for commuters traveling to and from Hamilton for work or leisure.
Hamilton has ambitious plans for a Light Rail Transit (LRT) system, aiming to elevate public transportation by offering a swift and dependable mode of transit. Once completed, the LRT project is anticipated to enhance connectivity within Hamilton, streamlining commuting processes.
The city has actively invested in improving cycling infrastructure, incorporating dedicated bike lanes and trails. This initiative not only encourages sustainable transportation but also promotes cycling for both daily commutes and recreational activities.
Hamilton boasts a well-connected network of major roads and highways, including key arteries like the Queen Elizabeth Way (QEW) and the Lincoln M. Alexander Parkway, facilitating seamless access to and from the city.
Considerable efforts have been made to enhance accessibility for individuals with disabilities. Public transportation and infrastructure projects consistently take into account the needs of those with mobility challenges, ensuring an inclusive and accommodating environment for all residents.
In terms of commuting options, Westgate Condos enjoys excellent connectivity. Residents can easily walk or bike to nearby employment hubs and educational institutions. Hamilton Street Railway and GO Transit bus routes are conveniently situated just outside the development, offering swift transportation throughout the city and connecting to the nearby Hamilton Centre GO Transit station. The Lakeshore West GO Train provides a direct route to Union Station in downtown Toronto in just over an hour. Additionally, proximity to major thoroughfares such as the QEW and Highway 403 allows motorists to navigate the city and the GTHA efficiently, with a quick 45-minute drive into downtown Toronto.
Hamilton stands as a picturesque city, graced with plentiful natural green areas and the scenic presence of Lake Ontario. Those residing in Westgate Condos will delight in the opportunity to venture into the neighboring conservation areas, verdant parklands, awe-inspiring waterfalls, scenic nature trails, as well as waterfront parks and pathways. Within a comfortable walking distance from Westgate, residents will discover numerous family-friendly parks and playgrounds, including Victoria Park, Hill Street Park, Jackson Playground, and Cathedral Park.
Gourmet Kitchen Features:
Elegant Bathroom Features:
Quality Flooring:
Contemporary Suite Features:
Security and Safety Features:
Mechanical, Electrical, and Technological Systems:
Investing in this project presents a prime opportunity due to its strategic location in Hamilton’s growing real estate market. With a plethora of modern amenities, including a grand two-storey lobby, rooftop terrace, and fitness studio, it caters to diverse lifestyle needs. The city’s commitment to infrastructure, proximity to major transportation routes, and a comprehensive security system enhance the property’s value. The project’s contemporary design, quality finishes, and anticipated growth in the surrounding area contribute to its potential for long-term appreciation. This investment aligns with the upward trajectory of Hamilton’s real estate market, promising both immediate satisfaction and future returns.
Currently in the preconstruction phase, this project represents a unique opportunity to secure a coveted residence in its early stages. Investors and homebuyers alike have the advantage of accessing favorable pricing and customization options before construction advances. Engaging at this initial stage allows for potential appreciation as the development progresses, making it an opportune moment to be part of a visionary project in its formative stages. With plans set in motion, now is the time to secure a stake in the promising future of this preconstruction endeavor.
For more than four decades, Matrix Development Group, accompanied by its team of experienced real estate experts, has successfully crafted over 5,000 condominiums and townhomes, along with constructing over 1 million square feet of commercial spaces. These encompass offices, retail establishments, and hotels, contributing to a significant footprint across the province of Ontario.
In conclusion, investing in this project offers a strategic entry into Hamilton’s thriving real estate market. With a central Downtown location, excellent walkability, and proximity to key amenities and transportation hubs, the project stands poised for long-term appreciation. The developer’s impressive track record of over 40 years and a commitment to quality ensure a sound investment. As the project enters the preconstruction phase, early involvement provides an opportunity for favorable pricing and customization, making it an enticing prospect for both investors and homebuyers seeking a stake in Hamilton’s promising future.
| Suite Name | Suite Type | Size | View | Price | ||
|---|---|---|---|---|---|---|
|
Sold Out
 |
Suite S2 | , 1 Bath | 372 SQFT | North |
$399,900
$1075/sq.ft
|
More Info |
|
Sold Out
 |
Suite 1D | 1 Bed , 1 Bath | 508 SQFT | South |
$466,900
$919/sq.ft
|
More Info |
|
Available
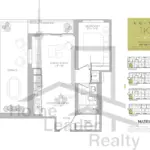 |
Suite 1K-508 | 1 Bed , 1 Bath | 547 SQFT | North |
$485,900
$888/sq.ft
|
More Info |
|
Available
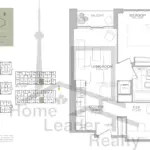 |
Suite 1C+D | 1.5 Bed , 1 Bath | 546 SQFT | North |
$495,900
$908/sq.ft
|
More Info |
|
Available
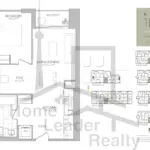 |
Suite 1E+D-315 | 1.5 Bed , 1 Bath | 567 SQFT | North |
$499,900
$882/sq.ft
|
More Info |
|
Available
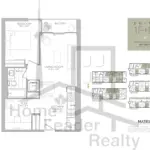 |
Suite 1F+D-(403-404-510) | 1.5 Bed , 1 Bath | 567 SQFT | North |
$499,900
$882/sq.ft
|
More Info |
|
Available
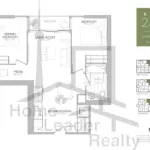 |
Suite 2A+M | 2.5 Bed , 2 Bath | 705 SQFT | South |
$639,900
$908/sq.ft
|
More Info |
|
Available
 |
Suite 2C | 2 Bed , 2 Bath | 755 SQFT | South |
$689,900
$914/sq.ft
|
More Info |
|
Available
 |
Suite 1K-618 | 1 Bed , 1 Bath | 547 SQFT | south east |
$489,900
$896/sq.ft
|
More Info |
|
Available
 |
Suite 1E+D-615 | 1.5 Bed , 1 Bath | 567 SQFT | north |
$505,900
$892/sq.ft
|
More Info |
|
Available
 |
Suite 1F+D-(610-612) | 1.5 Bed , 1 Bath | 567 SQFT | north |
$503,900
$889/sq.ft
|
More Info |
300 Richmond St W #300, Toronto, ON M5V 1X2
inquiries@Condoy.com
(416) 599-9599
We are independent realtors® with Home leader Realty Inc. Brokerage in Toronto. Our team specializes in pre-construction sales and through our developer relationships have access to PLATINUM SALES & TRUE UNIT ALLOCATION in advance of the general REALTOR® and the general public. We do not represent the builder directly.
