Discover VIEWS, a premier townhouse and single-family home community in preconstruction at 2111 Harmony Road North, Oshawa. Jeffery Homes presents adaptable floorplans, smart home tech, and Energy Star® practices, priced from $1,199,990 to $1,614,990. Enjoy a great location near amenities and the 407, with stylish farmhouse design, energy efficiency, and exclusive interior design assistance. Invest in comfort, convenience, and a smaller community with VIEWS – your future home awaits!
Register below to secure your unit

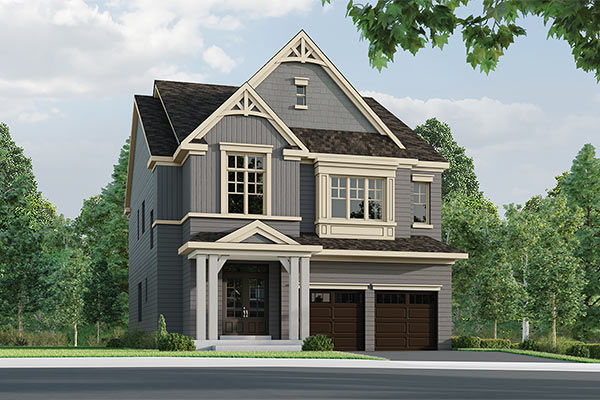
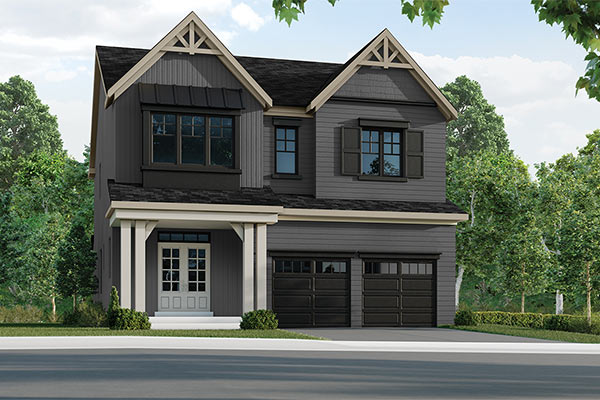
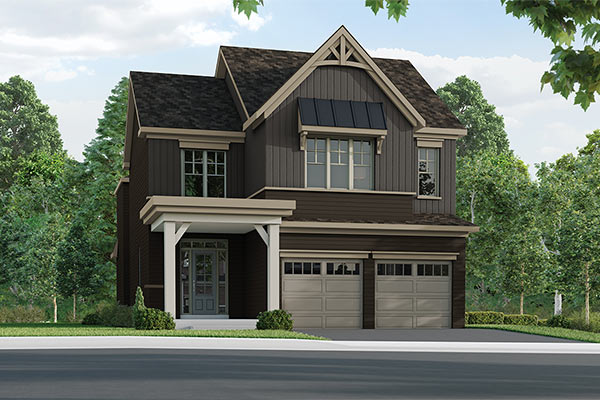
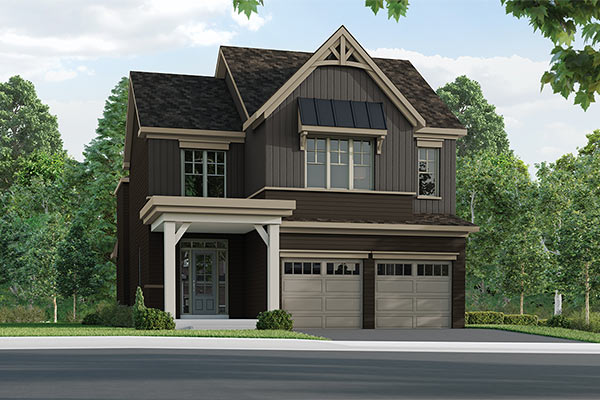
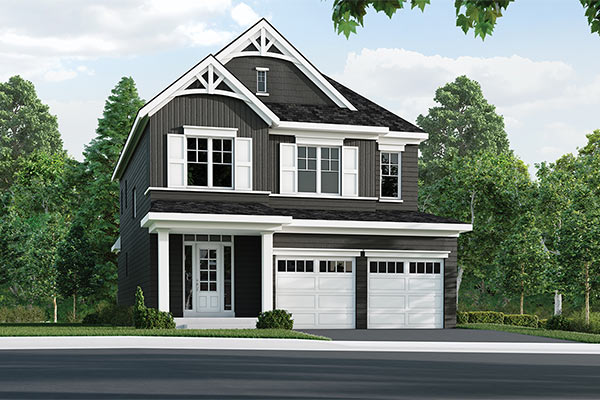
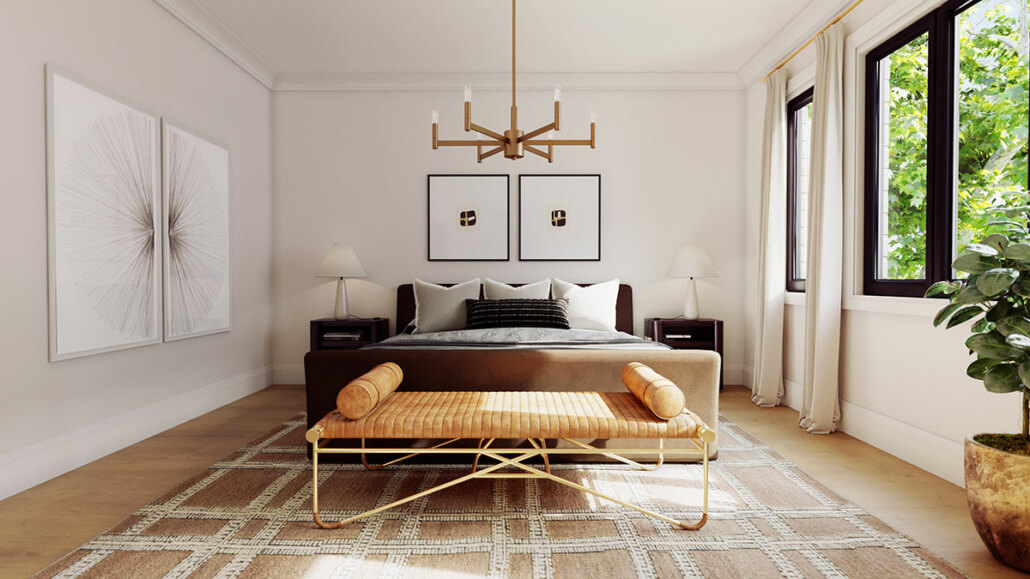
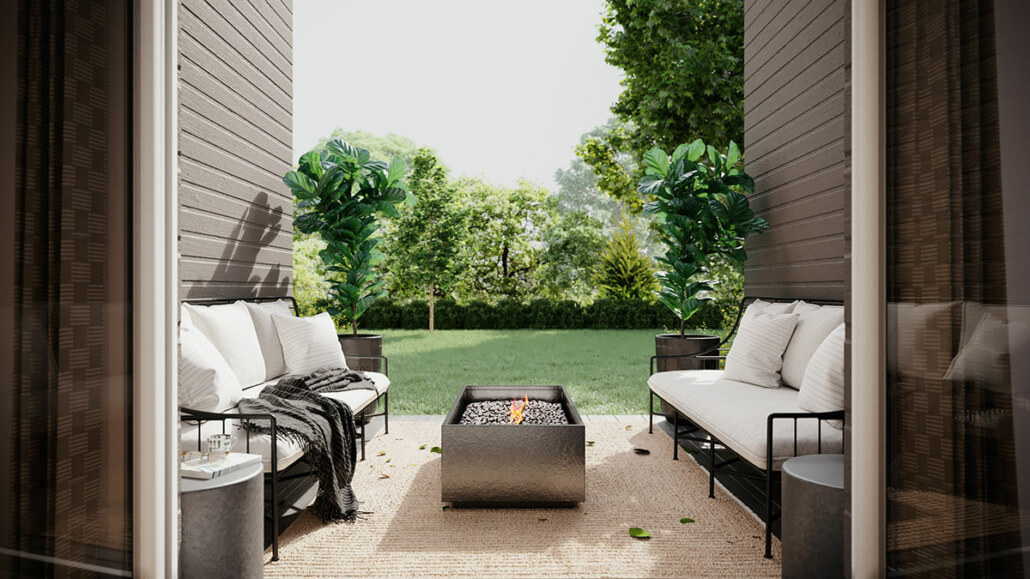
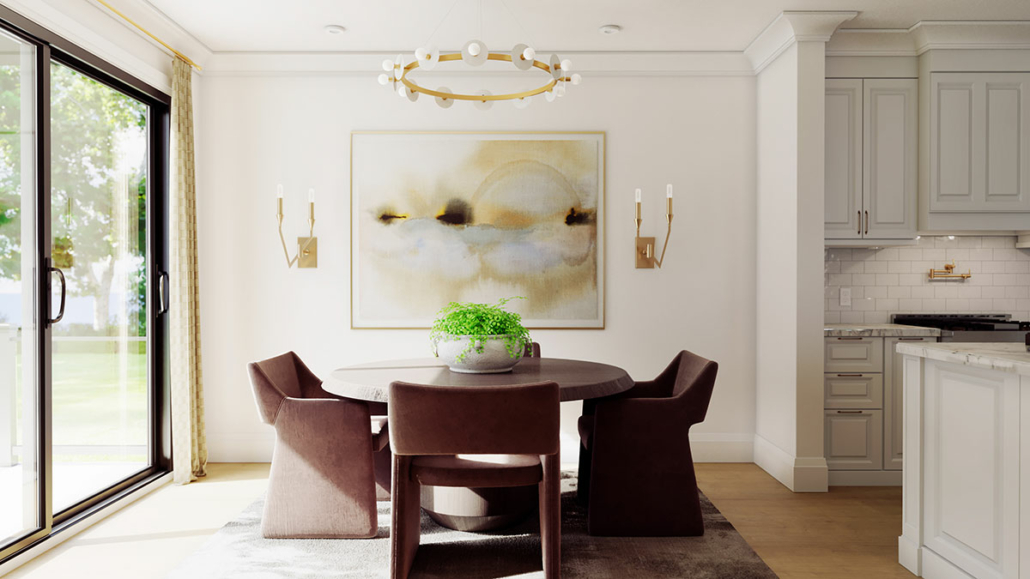
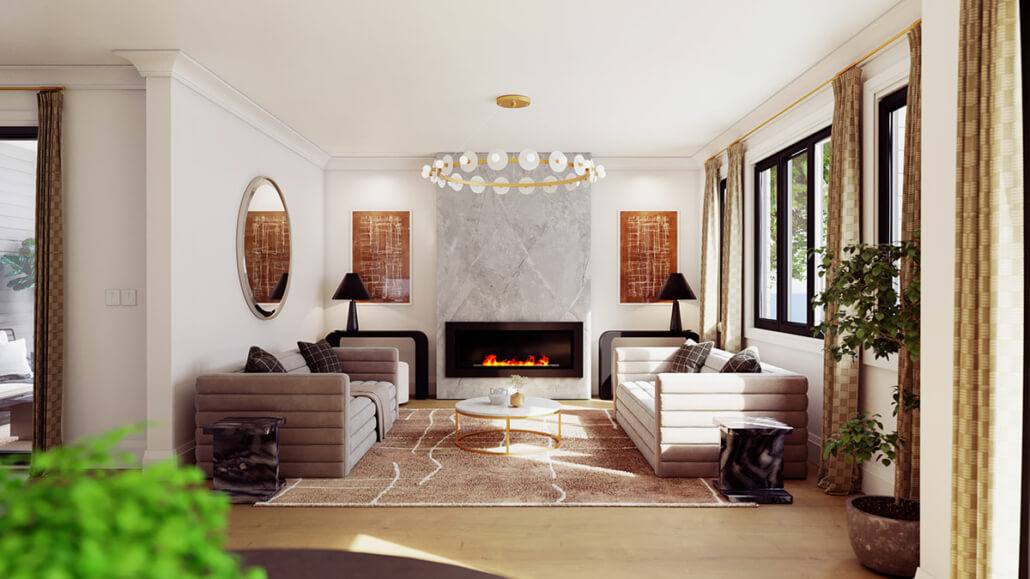

Situated in the vibrant north end of Oshawa, VIEWS Towns enjoys a prime location that offers the perfect balance between urban convenience and natural beauty. Residents will appreciate the close proximity to a wide range of amenities, including shopping centers, restaurants, parks, and schools. The community is also surrounded by picturesque conservation areas, providing residents with ample opportunities for outdoor recreation and relaxation.
VIEWS Towns is conveniently located near major transportation routes, including Highway 407 and Highway 401, providing residents with easy access to the rest of the Greater Toronto Area. For those who prefer public transportation, there are several bus routes in the area that connect to the Oshawa GO Station, making commuting a breeze. The development is also within walking distance to the future Durham-Scarborough Bus Rapid Transit (BRT) line, further enhancing transit options for residents.
Oshawa is experiencing significant growth and development, making it an attractive city for homeowners and investors alike. The city is investing in infrastructure improvements, including the expansion of transportation networks and the development of new commercial and residential projects. This growth is expected to enhance the overall quality of life in Oshawa and increase property values in the area.
VIEWS Towns offers a range of amenities designed to enhance residents’ lifestyles. The community features beautifully landscaped common areas, including parks and walking trails, perfect for leisurely strolls or outdoor activities with family and friends. Additionally, residents can enjoy exclusive access to a community clubhouse, which includes a fitness center, party room, and outdoor terrace. The clubhouse provides a space for residents to socialize, exercise, and host gatherings, adding to the overall sense of community within VIEWS Towns.
VIEWS Towns boasts a range of impressive features that set it apart from other townhome developments. Each townhome is designed with meticulous attention to detail, featuring high-quality finishes, spacious layouts, and modern kitchens with premium appliances. The homes also incorporate smart home technology, allowing residents to control various aspects of their home with ease. Energy-efficient features, such as LED lighting and programmable thermostats, are also integrated into the design, reducing energy consumption and lowering utility costs for residents.
Investing in VIEWS offers a promising opportunity for both homeowners and investors. With its prime location in the north end of Oshawa and the growing demand for housing in the area, there is great potential for property appreciation. The development’s thoughtful design, high-quality features, and Energy Star® building practices ensure long-term value and appeal. Additionally, the flexible floor plans cater to a variety of lifestyles, making these homes attractive to a wide range of buyers. Whether you plan to live in your VIEWS home or rent it out, you can expect a solid return on investment.
VIEWS offers a range of townhouse and single-family home options, with unit sizes ranging from 1969 to 3039 square feet. The homes feature stylish farmhouse-inspired designs that blend timeless charm with modern functionality. Each residence is thoughtfully designed with adaptable spaces, high-quality finishes, and smart home technology. The attention to detail is evident throughout, from the carefully selected materials to the energy-efficient features that help reduce utility costs. With a focus on quality and craftsmanship, VIEWS homes provide a comfortable and luxurious living experience.
VIEWS is currently in the preconstruction phase, with completion expected in 2024. The development is being carried out by Jeffery Homes, a reputable builder known for their commitment to excellence. The construction process follows strict protocols and adheres to local regulations to ensure the safety and integrity of the development. Prospective buyers can have confidence in the timely delivery and superior quality of their future home.
VIEWS may offer special incentives and promotions to buyers. These can include early bird pricing, exclusive offers, and flexible payment plans. Stay updated with the latest information from the developer to take advantage of these opportunities and maximize your investment.
VIEWS is being developed by Jeffery Homes, a trusted name in the industry with a solid reputation for delivering high-quality homes. With over 60 years of experience, Jeffery Homes has established themselves as a leader in the construction of residential communities. Their commitment to customer satisfaction, attention to detail, and innovative designs sets them apart in the market. Buyers can have confidence in the expertise and track record of Jeffery Homes.
VIEWS offers a unique opportunity to own a high-quality home in a desirable location. With its thoughtful design, energy-efficient features, and attention to detail, this development stands out in the market. Whether you’re looking for a comfortable family home or a solid investment, VIEWS has something to offer. Don’t miss out on the chance to be a part of this exceptional community. Contact the developer today to learn more and secure your place in VIEWS.
| Suite Name | Suite Type | Size | View | Price | ||
|---|---|---|---|---|---|---|
|
Available
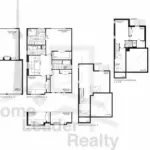 |
Vista A | 3 Bed , 3 Bath | 1969 SQFT |
$1,199,990
$609/sq.ft
|
More Info | |
|
Available
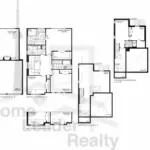 |
Vista B | 3 Bed , 3 Bath | 1967 SQFT |
$1,224,990
$623/sq.ft
|
More Info | |
|
Available
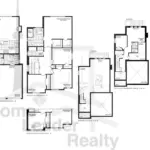 |
Viewpoint A | 4 Bed , 3 Bath | 2154 SQFT |
$1,249,990
$580/sq.ft
|
More Info | |
|
Available
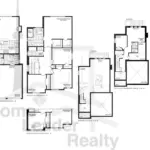 |
Viewpoint B | 4 Bed , 3 Bath | 2151 SQFT |
$1,249,990
$581/sq.ft
|
More Info | |
|
Available
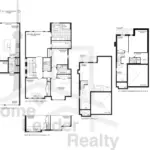 |
Hilltop A | 4 Bed , 3 Bath | 2398 SQFT |
$1,299,900
$542/sq.ft
|
More Info | |
|
Available
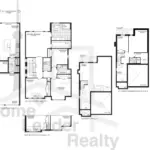 |
Hilltop B | 4 Bed , 3 Bath | 2433 SQFT |
$1,324,990
$545/sq.ft
|
More Info | |
|
Available
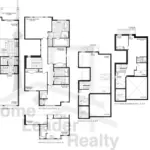 |
Southern A | 4 Bed , 3 Bath | 2589 SQFT |
$1,349,990
$521/sq.ft
|
More Info | |
|
Available
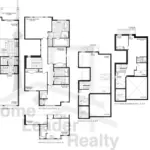 |
Southern B | 4 Bed , 3 Bath | 2589 SQFT |
$1,374,990
$531/sq.ft
|
More Info | |
|
Available
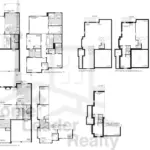 |
Westview A | 4 Bed , 4 Bath | 2862 SQFT |
$1,459,990
$510/sq.ft
|
More Info | |
|
Available
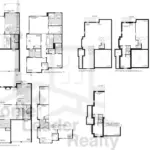 |
Westview B | 4 Bed , 4 Bath | 2834 SQFT |
$1,484,990
$524/sq.ft
|
More Info | |
|
Available
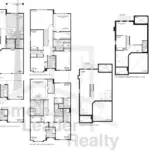 |
Northern A | 4 Bed , 3 Bath | 2646 SQFT |
$1,449,990
$548/sq.ft
|
More Info | |
|
Available
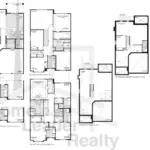 |
Northern B | 4 Bed , 3 Bath | 2644 SQFT |
$1,474,990
$558/sq.ft
|
More Info | |
|
Available
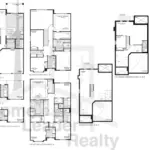 |
Northern 2 A | 4 Bed , 3 Bath | 2924 SQFT |
$1,519,990
$520/sq.ft
|
More Info | |
|
Available
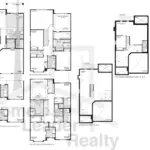 |
Northern 2 B | 4 Bed , 3 Bath | 2922 SQFT |
$1,544,990
$529/sq.ft
|
More Info | |
|
Available
 |
Southern 2 A | 4 Bed , 4 Bath | 2813 SQFT |
$1,499,990
$533/sq.ft
|
More Info | |
|
Available
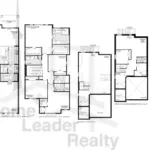 |
Southern 2 B | 4 Bed , 4 Bath | 2813 SQFT |
$1,524,990
$542/sq.ft
|
More Info | |
|
Available
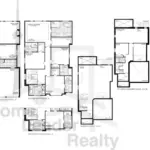 |
Horizon A | 4 Bed , 5 Bath | 3039 SQFT |
$1,589,990
$523/sq.ft
|
More Info | |
|
Available
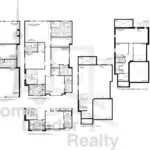 |
Horizon B | 4 Bed , 5 Bath | 3029 SQFT |
$1,614,990
$533/sq.ft
|
More Info | |
|
Available
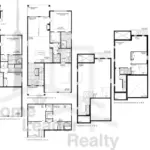 |
Fieldview A | 2 Bed , 2 Bath | 1322 SQFT |
$1,439,990
$1089/sq.ft
|
More Info | |
|
Available
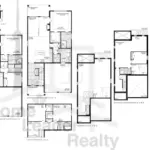 |
Fieldview B | 2 Bed , 2 Bath | 1322 SQFT |
$1,464,990
$1108/sq.ft
|
More Info | |
|
Available
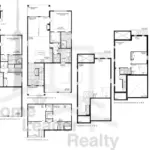 |
Fieldview With Loft A | 3 Bed , 3 Bath | 2025 SQFT |
$1,489,990
$736/sq.ft
|
More Info | |
|
Available
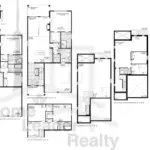 |
Fieldview With Loft B | 3 Bed , 3 Bath | 2025 SQFT |
$1,514,990
$748/sq.ft
|
More Info |
300 Richmond St W #300, Toronto, ON M5V 1X2
inquiries@Condoy.com
(416) 599-9599
We are independent realtors® with Home leader Realty Inc. Brokerage in Toronto. Our team specializes in pre-construction sales and through our developer relationships have access to PLATINUM SALES & TRUE UNIT ALLOCATION in advance of the general REALTOR® and the general public. We do not represent the builder directly.
