Vicinity West Homes is a New Freehold Single Family development by Mattamy Homes located at Yonge St & Lockhart Rd, Barrie.
Register below to secure your unit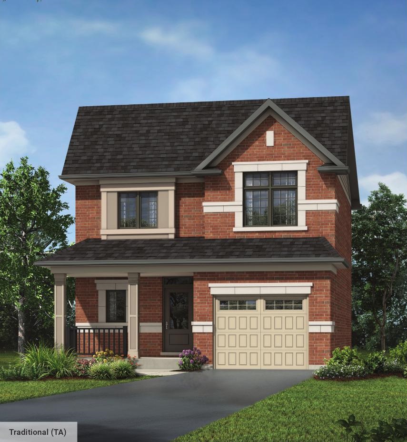
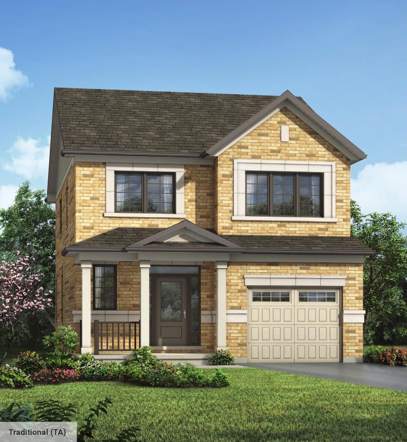
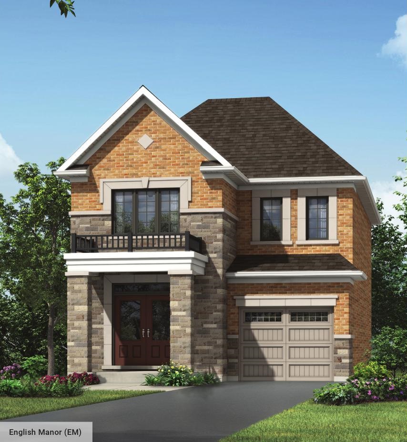
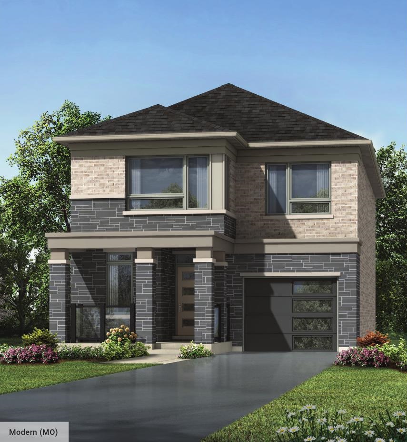
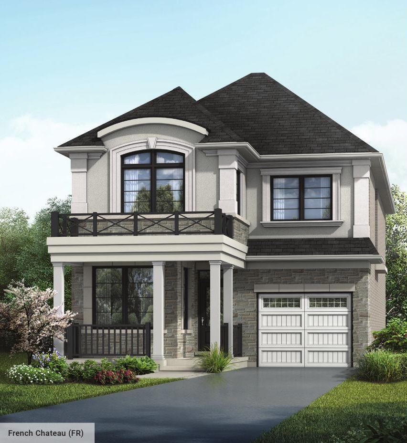
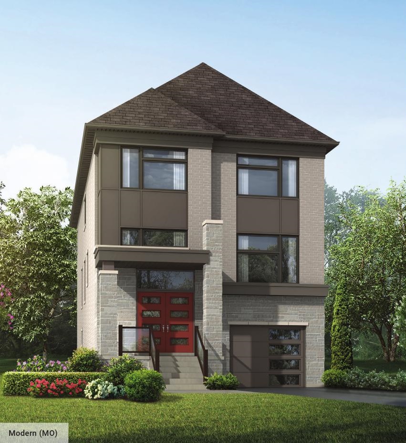
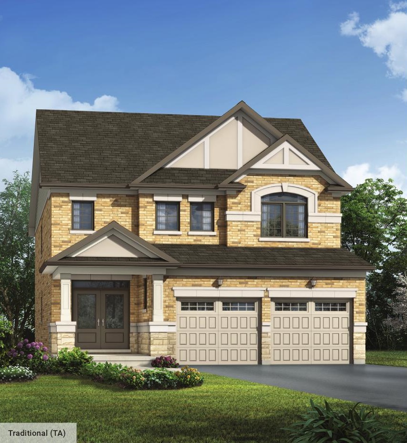
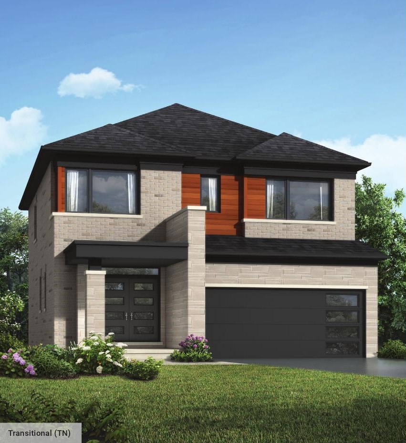
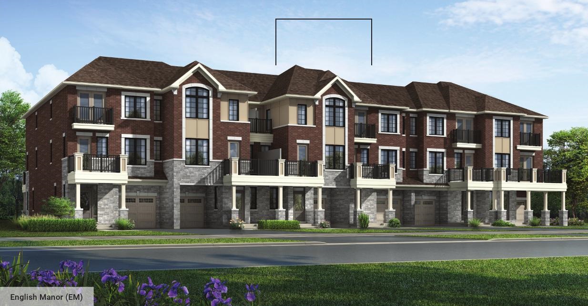
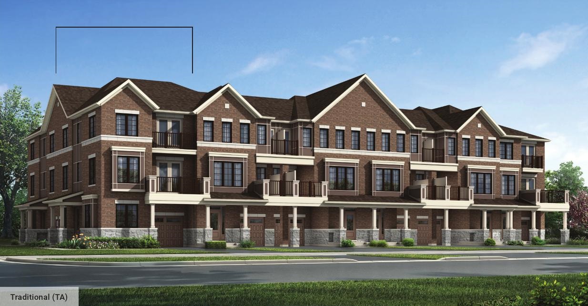
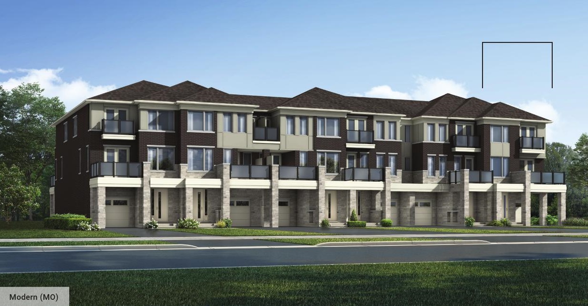
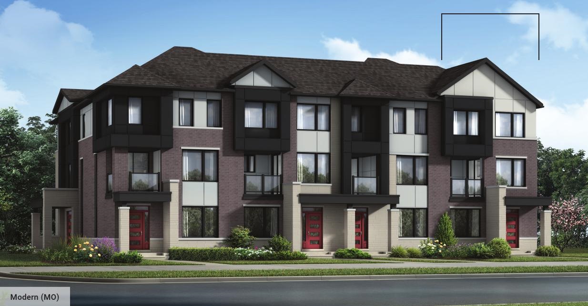
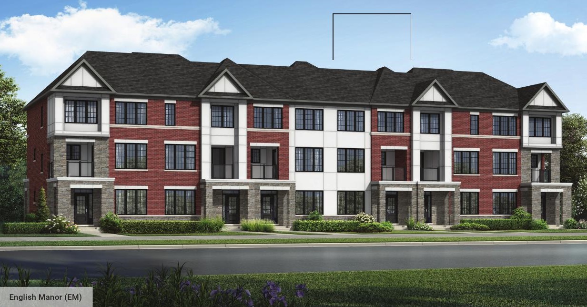
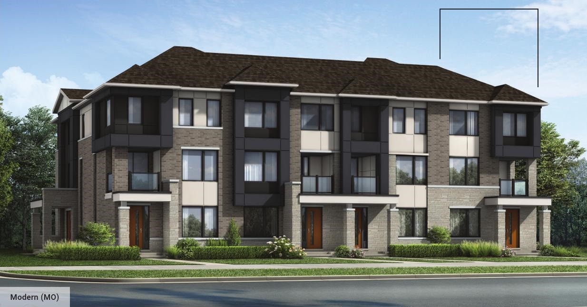
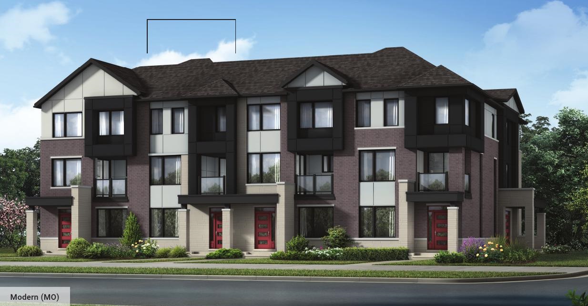
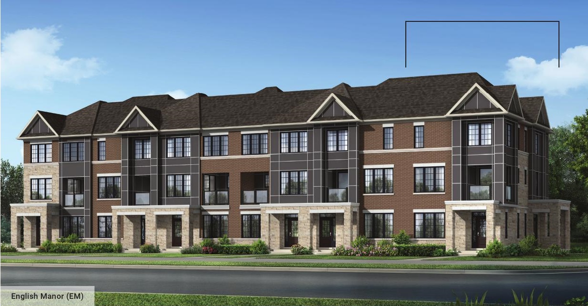
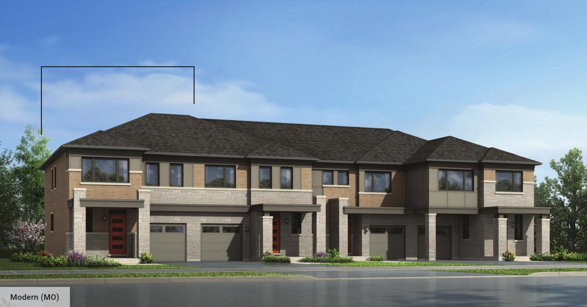
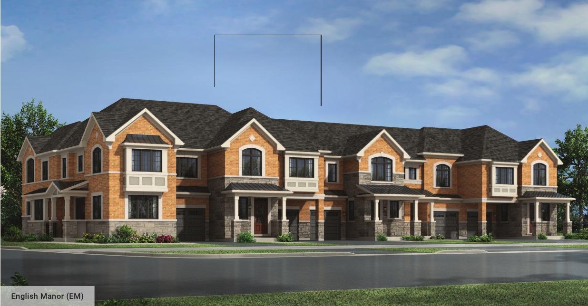
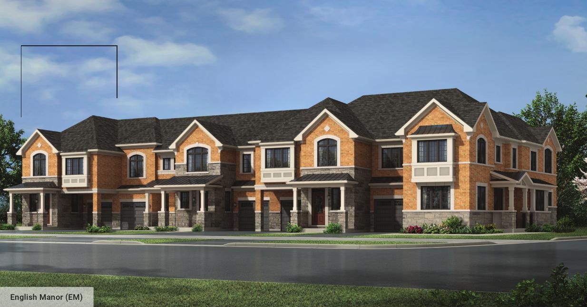
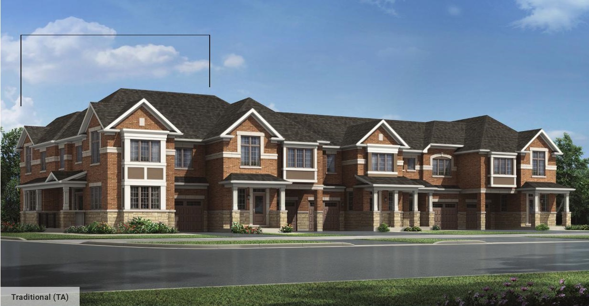
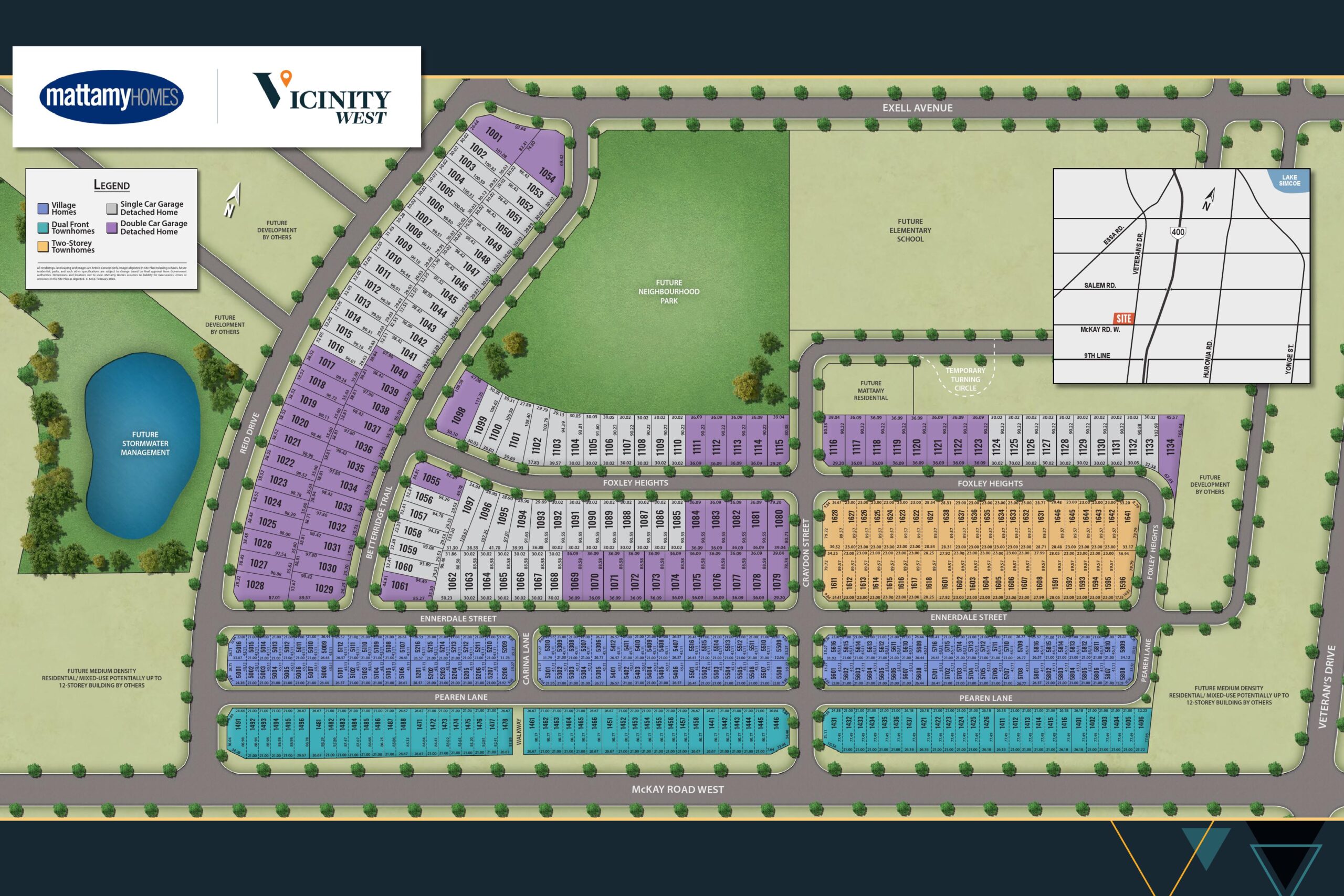
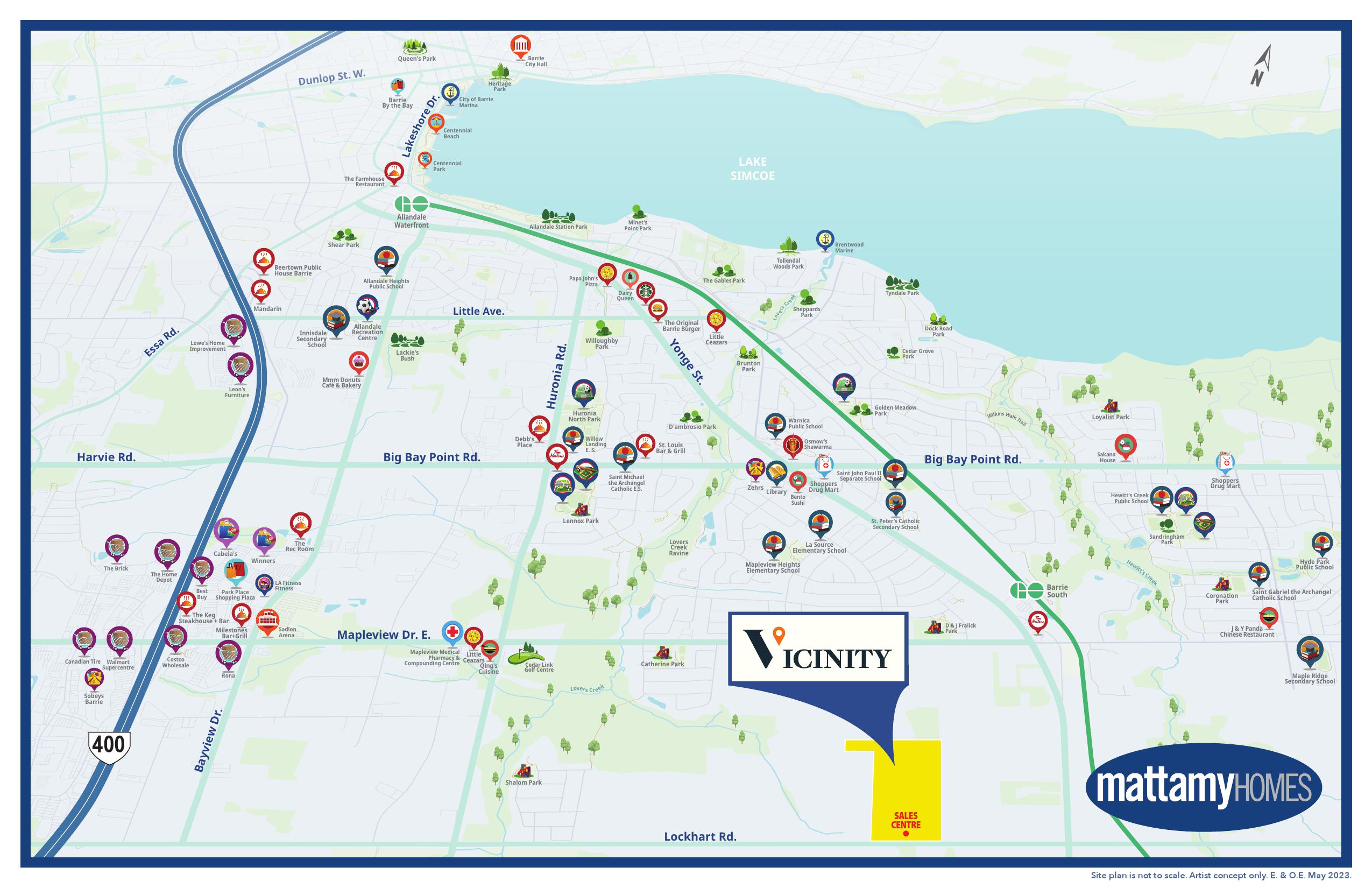
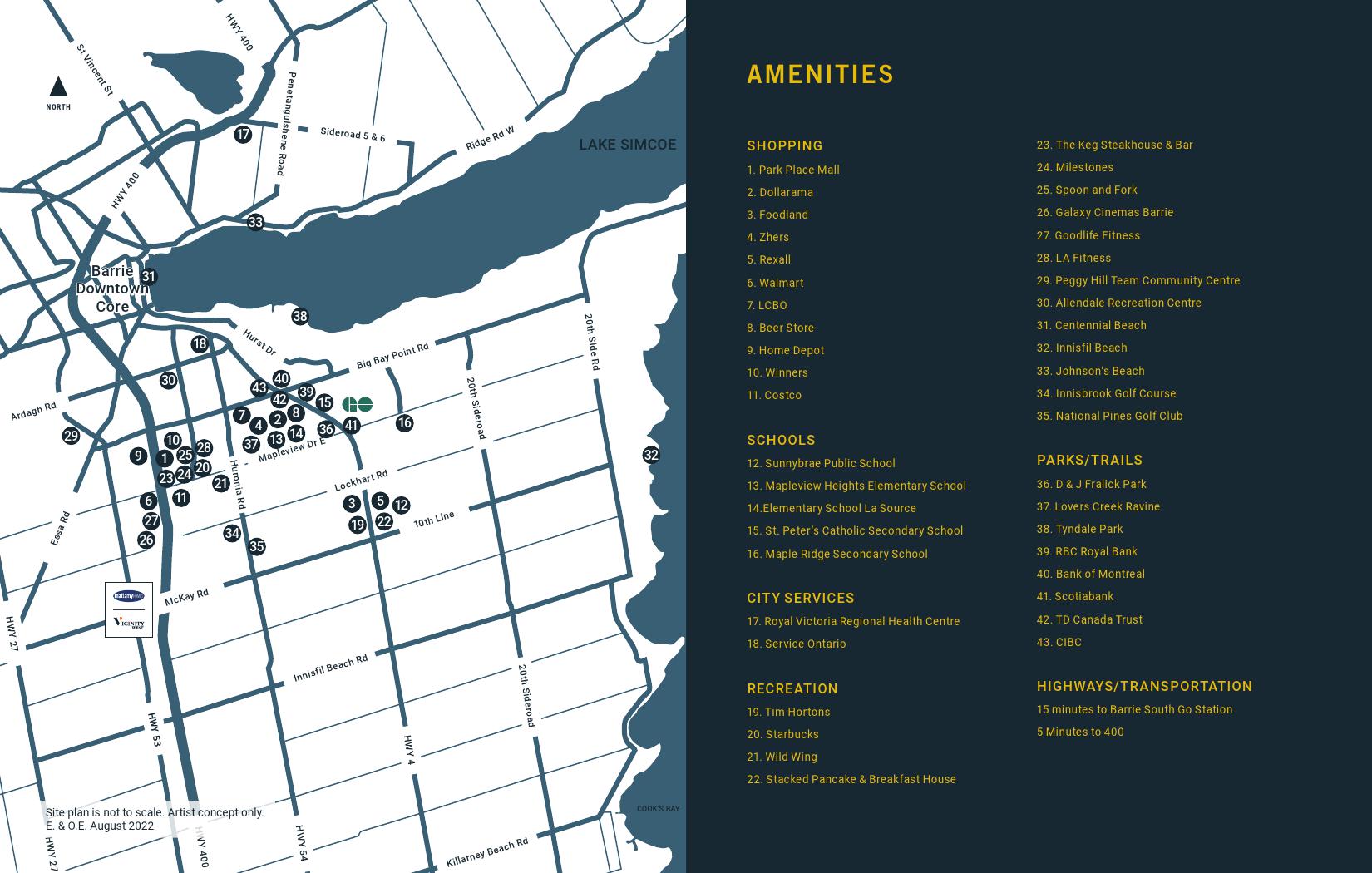
Deposits
$20,000 with Offer
$20,000 in 30 Days
$20,000 in 60 Days
$20,000 in 90 Days
$80,000 Total
Welcome to Homes, situated in the heart of Barrie, where convenience and comfort converge seamlessly. This vibrant community offers an ideal backdrop for the next exciting chapter of your life, with endless opportunities for exploration and recreation just moments away. Enjoy the breathtaking beauty of Lake Simcoe’s shores and indulge in the array of amenities, including schools, parks, hiking trails, and golf courses, all within easy reach. Vicinity West Homes provides modern accommodations and a well-rounded lifestyle for families seeking the best of city living. With its central location and proximity to top-notch facilities, Homes ensures that everything you need is at your doorstep.

Discover the natural splendor of Barrie through its lush green spaces, parks, and trails. Tyndale Park beckons families and friends to create lasting memories through volleyball matches and leisurely moments beneath its shaded gazebos. Adventure enthusiasts can venture into the tranquil Lovers Creek Ravine, where winding woodland paths promise serene hikes and possible wildlife encounters. Surrounding amenities at Vicinity West Homes provide endless opportunities for family fun and leisure. Enjoy a day of sun and water at Johnson’s Beach, just a short drive away. Delight your palate with diverse culinary offerings from nearby restaurants, perfect for dining out. Golf lovers will relish the proximity to National Pines Golf Club and Innisbrook Golf Course, ensuring exceptional weekend experiences on the greens.
Innisfil, a picturesque town situated along the shores of Lake Simcoe in Ontario, Canada, boasts several neighborhood highlights that make it a sought-after destination for residents and visitors alike. One standout feature is its stunning waterfront, offering opportunities for boating, fishing, and water sports, as well as serene lakeside walks and picnics. The town’s close-knit community atmosphere is evident in its vibrant local events and festivals, providing ample opportunities for socializing and connecting with neighbors. Innisfil also prides itself on its diverse recreational amenities, including golf courses, parks, and trails, catering to outdoor enthusiasts of all ages. Additionally, the town’s proximity to major urban centers like Barrie and Toronto ensures easy access to urban conveniences while still enjoying the tranquility and charm of small-town living.
Innisfil boasts a range of transit options and accessibility features that cater to the needs of its residents and visitors. The town is serviced by several public transit routes, including bus services operated by Barrie Transit, connecting Innisfil to neighboring communities and major transportation hubs. Additionally, GO Transit provides train and bus services, offering convenient connections to Toronto and other parts of the Greater Toronto Area (GTA). For those traveling by car, Highway 400 runs through the eastern portion of Innisfil, providing easy access to regional road networks and facilitating commutes to nearby urban centers. Furthermore, the town is committed to enhancing accessibility for individuals with disabilities, with initiatives such as accessible public buildings, sidewalks, and transportation services, ensuring that everyone can navigate the community with ease and inclusivity.
Innisfil has experienced notable growth and development in recent years, driven by its strategic location, natural beauty, and commitment to fostering a vibrant community. The town has seen an increase in residential and commercial construction projects, including new housing developments, retail centers, and recreational facilities, to accommodate its expanding population and meet the needs of residents. Additionally, initiatives aimed at enhancing infrastructure, such as road improvements and the expansion of public transportation services, have been undertaken to support the growing demands of the community. Innisfil’s economic development strategy focuses on attracting investment and business opportunities, with a particular emphasis on sectors such as tourism, technology, and small-scale entrepreneurship. Furthermore, the town is dedicated to sustainable development practices, with efforts to preserve its natural environment, promote green spaces, and implement energy-efficient initiatives. Overall, Innisfil’s growth and development trajectory reflect its commitment to building a prosperous, inclusive, and sustainable future for its residents and stakeholders.
– Highway Access: Experience seamless connectivity with convenient access to Highway 400 and GO Transit, simplifying travel and daily commutes.
– Golfing: Indulge in your passion for golf at a nearby Golf Course, whether it’s refining your skills or leisurely play.
– Parks: Explore Tyndale Park for recreational activities like volleyball or unwind in one of its gazebos, providing a serene outdoor escape.
– Dining: Delight in a diverse array of dining options conveniently located nearby, catering to various tastes and preferences.
– Education: Enjoy the convenience of proximity to reputable schools, ensuring educational needs are easily accessible within a short drive.
– Swimming: Make the most of beach days with loved ones at Johnson’s Beach, just a quick drive away for leisurely aquatic fun.
– Trails: Venture into nature at Lovers Creek Ravine, offering picturesque hiking trails for outdoor enthusiasts to immerse in natural beauty.
Exterior:
Kitchen:
Baths:
Interior Trim:
Laundry:
Electrical:
Painting:
Flooring:
Additional Features:
Investing in Vicinity West Homes presents a lucrative opportunity due to its strategic location, promising community development, and high-quality construction standards. With carefully coordinated exteriors, modern amenities, and proximity to essential facilities, Vicinity West Homes offer an attractive option for both homeowners and investors seeking long-term growth potential.
As Vicinity West Homes enters the preconstruction phase, anticipation builds for a community defined by thoughtful design and modern living. Investors and future homeowners eagerly await the opportunity to secure their place in this promising development. With meticulous planning and attention to detail, Vicinity West Homes aims to set new standards in quality and innovation. This early stage offers a chance to be part of shaping a vibrant neighborhood that will thrive for years to come. Don’t miss the chance to invest in the future of Vicinity West Homes.
Since its establishment in 1978, Mattamy Homes has evolved into the largest privately owned builder of single-family homes and townhouses in the Greater Toronto Area, with expansion into Alberta and the United States. As suburban communities flourish in the GTA, Mattamy Homes has broadened its offerings to include high-rise residential buildings. With a remarkable track record of constructing over 70,000 homes and serving more than 90,000 homeowners across various communities, the company prioritizes creating environments that foster resident pride.
– Conveniently located 4 minutes from Barrie South Go Station.
– Just a short 6-minute drive to access Highway 400.
– A quick 7-minute trip to reach Park Place Shopping Mall.
– SmartCentres Barrie South is only 7 minutes away for your shopping needs.
– Enjoy the beauty of Lake Simcoe with a mere 10-minute drive.
– Explore Downtown Barrie, just 14 minutes away.
– Easily accessible to shopping, dining, and entertainment within minutes.
– Close proximity to schools, parks, hiking trails, and everyday amenities for your convenience.
Investing in Vicinity West Homes offers a promising opportunity for long-term growth and prosperity. With its strategic location, meticulous design, and commitment to quality, Vicinity West Homes presents a sound investment choice. Whether seeking a primary residence or an investment property, Vicinity Homes stands out as a symbol of modern living and community development. Don’t miss the chance to be part of this thriving neighborhood and secure your future in Vicinity Homes today.
| Suite Name | Suite Type | Size | View | Price | ||
|---|---|---|---|---|---|---|
|
Available
 |
The Acorn End | 3 Bed , 2.5 Bath | 1350 SQFT |
$620,990
$460/sq.ft
|
More Info | |
|
Available
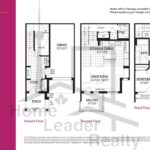 |
The Cardinal-Traditional | 3 Bed , 2.5 Bath | 1442 SQFT |
$592,990
$411/sq.ft
|
More Info | |
|
Available
 |
The Cardinal-English Manor | 3 Bed , 2.5 Bath | 1442 SQFT |
$597,990
$415/sq.ft
|
More Info | |
|
Available
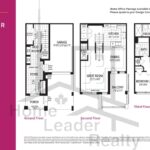 |
The Mayflower | 3 Bed , 2.5 Bath | 1465 SQFT |
$607,990
$415/sq.ft
|
More Info | |
|
Available
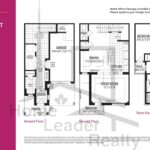 |
The Pinehurst | 3 Bed , 2.5 Bath | 1593 SQFT |
$627,990
$394/sq.ft
|
More Info | |
|
Available
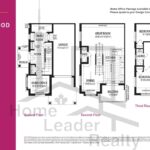 |
The Sadelwood Corner | 3 Bed , 2.5 Bath | 1639 SQFT |
$672,990
$411/sq.ft
|
More Info | |
|
Available
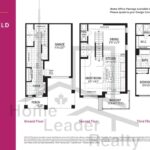 |
The Springfield End | 3 Bed , 2.5 Bath | 1640 SQFT |
$657,990
$401/sq.ft
|
More Info | |
|
Available
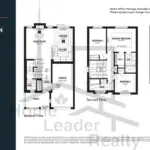 |
The Arlington-Traditional | 3 Bed , 2.5 Bath | 1351 SQFT |
$759,990
$563/sq.ft
|
More Info | |
|
Available
 |
The Arlington-Modern | 3 Bed , 2.5 Bath | 1351 SQFT |
$766,990
$568/sq.ft
|
More Info | |
|
Available
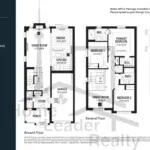 |
The Belmont-Traditional | 3 Bed , 2.5 Bath | 1707 SQFT |
$814,990
$477/sq.ft
|
More Info | |
|
Available
 |
The Belmont-English Manor | 3 Bed , 2.5 Bath | 1707 SQFT |
$819,990
$480/sq.ft
|
More Info | |
|
Available
 |
The Belmont-Modern | 3 Bed , 2.5 Bath | 1707 SQFT |
$824,990
$483/sq.ft
|
More Info | |
|
Available
 |
The Belmont-French Chateau | 3 Bed , 2.5 Bath | 1707 SQFT |
$826,990
$484/sq.ft
|
More Info | |
|
Available
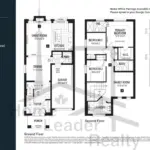 |
The Elgin-Traditional | 3 Bed , 2.5 Bath | 1825 SQFT |
$831,990
$456/sq.ft
|
More Info | |
|
Available
 |
The Elgin-English Manor | 3 Bed , 2.5 Bath | 1825 SQFT |
$836,990
$459/sq.ft
|
More Info | |
|
Available
 |
The Elgin-Modern | 3 Bed , 2.5 Bath | 1825 SQFT |
$841,990
$461/sq.ft
|
More Info | |
|
Available
 |
The Elgin-French Chateau | 3 Bed , 2.5 Bath | 1825 SQFT |
$843,990
$462/sq.ft
|
More Info | |
|
Available
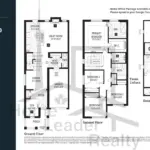 |
The Sherwood-Traditional | 4 Bed , 3 Bath | 2094 SQFT |
$871,990
$416/sq.ft
|
More Info | |
|
Available
 |
The Sherwood-English Manor | 4 Bed , 3 Bath | 2094 SQFT |
$876,990
$419/sq.ft
|
More Info | |
|
Available
 |
The Sherwood-Modern | 4 Bed , 3 Bath | 2094 SQFT |
$881,990
$421/sq.ft
|
More Info | |
|
Available
 |
The Sherwood-French Chateau | 4 Bed , 3 Bath | 2094 SQFT |
$883,990
$422/sq.ft
|
More Info | |
|
Available
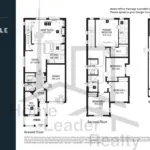 |
The Willowdale-Traditional | 4 Bed , 3 Bath | 2170 SQFT |
$881,990
$406/sq.ft
|
More Info | |
|
Available
 |
The Willowdale-English Manor | 4 Bed , 3 Bath | 2170 SQFT |
$886,990
$409/sq.ft
|
More Info | |
|
Available
 |
The Willowdale-Modern | 4 Bed , 3 Bath | 2170 SQFT |
$891,990
$411/sq.ft
|
More Info | |
|
Available
 |
The Willowdale-French Chateau | 4 Bed , 3 Bath | 2170 SQFT |
$893,990
$412/sq.ft
|
More Info | |
|
Available
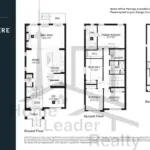 |
The Windermere-Traditional | 4 Bed , 3 Bath | 2534 SQFT |
$947,990
$374/sq.ft
|
More Info | |
|
Available
 |
The Windermere-English Manor | 4 Bed , 3 Bath | 2534 SQFT |
$952,990
$376/sq.ft
|
More Info | |
|
Available
 |
The Windermere-Modern | 4 Bed , 3 Bath | 2534 SQFT |
$957,990
$378/sq.ft
|
More Info | |
|
Available
 |
The Windermere-French Chateau | 4 Bed , 3 Bath | 2534 SQFT |
$959,990
$379/sq.ft
|
More Info | |
|
Available
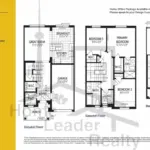 |
The Bayshore | 3 Bed , 2.5 Bath | 1496 SQFT |
$694,990
$465/sq.ft
|
More Info | |
|
Available
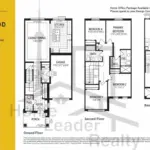 |
The Greenwood | 4 Bed , 2.5 Bath | 1717 SQFT |
$717,990
$418/sq.ft
|
More Info | |
|
Available
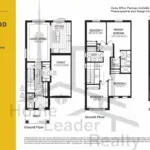 |
The Greenwood-End | 4 Bed , 2.5 Bath | 1755 SQFT |
$747,990
$426/sq.ft
|
More Info | |
|
Available
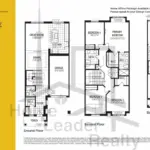 |
The Pinegrove | 4 Bed , 2.5 Bath | 1925 SQFT |
$747,990
$389/sq.ft
|
More Info | |
|
Available
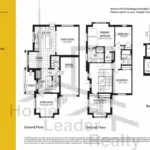 |
The Whitburn Corner | 4 Bed , 2.5 Bath | 1997 SQFT |
$794,990
$398/sq.ft
|
More Info | |
|
Available
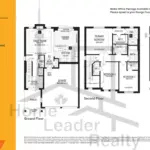 |
The Amberlee-Traditional | 3 Bed , 2.5 Bath | 1805 SQFT |
$899,990
$499/sq.ft
|
More Info | |
|
Available
 |
The Amberlee-English Manor | 3 Bed , 2.5 Bath | 1805 SQFT |
$904,990
$501/sq.ft
|
More Info | |
|
Available
 |
The Amberlee-Modern | 3 Bed , 2.5 Bath | 1805 SQFT |
$909,990
$504/sq.ft
|
More Info | |
|
Available
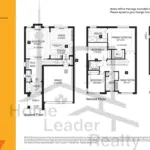 |
The Cedric-Traditional | 3 Bed , 2.5 Bath | 2085 SQFT |
$937,990
$450/sq.ft
|
More Info | |
|
Available
 |
The Cedric-English Manor | 3 Bed , 2.5 Bath | 2085 SQFT |
$942,990
$452/sq.ft
|
More Info | |
|
Available
 |
The Cedric-French Chateau | 3 Bed , 2.5 Bath | 2085 SQFT |
$949,990
$456/sq.ft
|
More Info | |
|
Available
 |
The Cedric-Transitional | 3 Bed , 2.5 Bath | 2085 SQFT |
$949,990
$456/sq.ft
|
More Info | |
|
Available
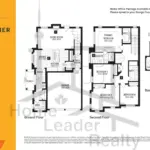 |
The Vale Corner-Traditional | 4 Bed , 2.5 Bath | 2113 SQFT |
$939,990
$445/sq.ft
|
More Info | |
|
Available
 |
The Vale Corner-English Manor | 4 Bed , 2.5 Bath | 2113 SQFT |
$944,990
$447/sq.ft
|
More Info | |
|
Available
 |
The Vale Corner-Modern | 4 Bed , 2.5 Bath | 2113 SQFT |
$949,990
$450/sq.ft
|
More Info | |
|
Available
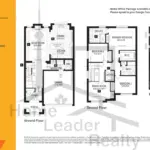 |
The Dawson-Traditional | 3 Bed , 2.5 Bath | 2308 SQFT |
$969,990
$420/sq.ft
|
More Info | |
|
Available
 |
The Dawson-English Manor | 3 Bed , 2.5 Bath | 2308 SQFT |
$974,990
$422/sq.ft
|
More Info | |
|
Available
 |
The Dawson-French Chateau | 3 Bed , 2.5 Bath | 2308 SQFT |
$981,990
$425/sq.ft
|
More Info | |
|
Available
 |
The Dawson-Transitional | 3 Bed , 2.5 Bath | 2308 SQFT |
$981,990
$425/sq.ft
|
More Info | |
|
Available
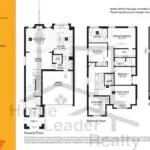 |
The Gibson-Traditional | 4 Bed , 2.5 Bath | 2580 SQFT |
$1,009,990
$391/sq.ft
|
More Info | |
|
Available
 |
The Gibson-English Manor | 4 Bed , 2.5 Bath | 2580 SQFT |
$1,014,990
$393/sq.ft
|
More Info | |
|
Available
 |
The Gibson-French Chateau | 4 Bed , 2.5 Bath | 2580 SQFT |
$1,021,990
$396/sq.ft
|
More Info | |
|
Available
 |
The Gibson-Transitional | 4 Bed , 3 Bath | 2580 SQFT |
$1,021,990
$396/sq.ft
|
More Info | |
|
Available
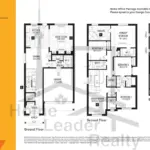 |
The Logan-Traditional | 4 Bed , 2.5 Bath | 2662 SQFT |
$1,028,990
$387/sq.ft
|
More Info | |
|
Available
 |
The Logan-English Manor | 4 Bed , 2.5 Bath | 2662 SQFT |
$1,033,990
$388/sq.ft
|
More Info | |
|
Available
 |
The Logan-French Chateau | 4 Bed , 2.5 Bath | 2662 SQFT |
$1,040,990
$391/sq.ft
|
More Info | |
|
Available
 |
The Logan-Transitional | 4 Bed , 2.5 Bath | 2662 SQFT |
$1,040,990
$391/sq.ft
|
More Info | |
|
Available
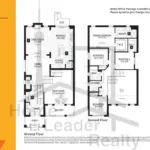 |
The Mara-Traditional | 4 Bed , 2.5 Bath | 2698 SQFT |
$1,056,990
$392/sq.ft
|
More Info | |
|
Available
 |
The Mara-English Manor | 4 Bed , 2.5 Bath | 2698 SQFT |
$1,061,990
$394/sq.ft
|
More Info | |
|
Available
 |
The Mara-French Chateau | 4 Bed , 2.5 Bath | 2698 SQFT |
$1,068,990
$396/sq.ft
|
More Info | |
|
Available
 |
The Mara-Transitional | 4 Bed , 2.5 Bath | 2698 SQFT |
$1,068,990
$396/sq.ft
|
More Info | |
|
Available
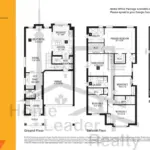 |
The Yates-Traditional | 4 Bed , 2.5 Bath | 2768 SQFT |
$1,042,990
$377/sq.ft
|
More Info | |
|
Available
 |
The Yates-English Manor | 4 Bed , 2.5 Bath | 2768 SQFT |
$1,047,990
$379/sq.ft
|
More Info | |
|
Available
 |
The Yates-French Chateau | 4 Bed , 2.5 Bath | 2768 SQFT |
$1,054,990
$381/sq.ft
|
More Info | |
|
Available
 |
The Yates-Transitional | 4 Bed , 2.5 Bath | 2768 SQFT |
$1,054,990
$381/sq.ft
|
More Info | |
|
Available
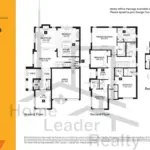 |
The Yorkwood-Traditional | 4 Bed , 2.5 Bath | 2808 SQFT |
$1,047,990
$373/sq.ft
|
More Info | |
|
Available
 |
The Yorkwood-English Manor | 4 Bed , 2.5 Bath | 2808 SQFT |
$1,052,990
$375/sq.ft
|
More Info | |
|
Available
 |
The Yorkwood-Modern | 4 Bed , 2.5 Bath | 2808 SQFT |
$1,057,990
$377/sq.ft
|
More Info |
300 Richmond St W #300, Toronto, ON M5V 1X2
inquiries@Condoy.com
(416) 599-9599
We are independent realtors® with Home leader Realty Inc. Brokerage in Toronto. Our team specializes in pre-construction sales and through our developer relationships have access to PLATINUM SALES & TRUE UNIT ALLOCATION in advance of the general REALTOR® and the general public. We do not represent the builder directly.
