Vicinity Homes is a new pre-construction single-family home development by Mattamy Homes located at Lockhart Road & Yonge Street in Barrie.
Register below to secure your unit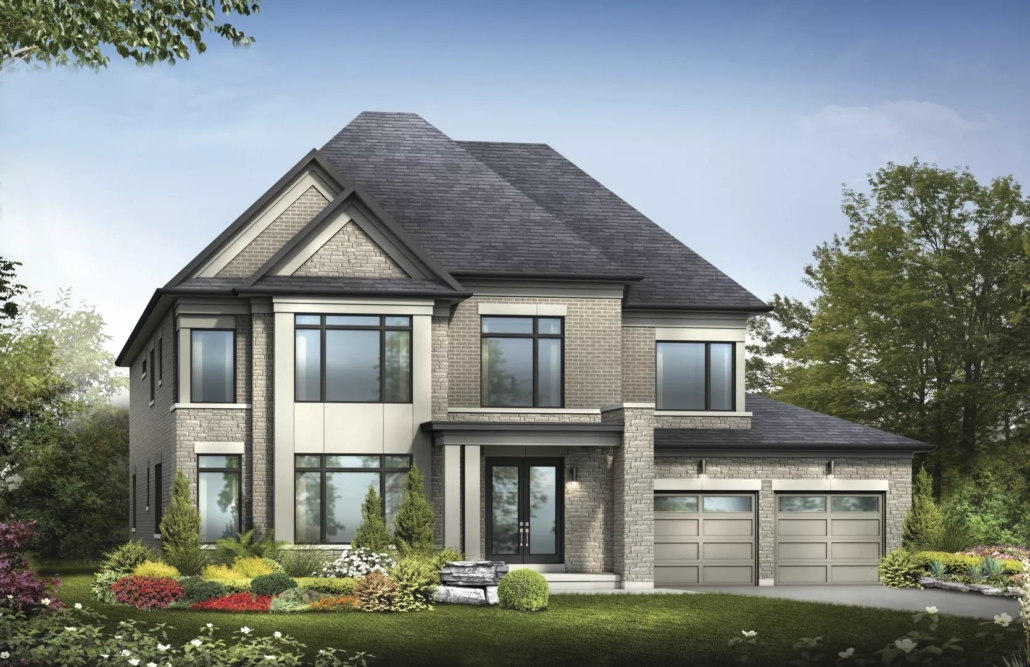
Deposits Sales Representatives
$30,000 with Offer
$30,000 in 30 Days
$30,000 in 60 Days
$30,000 in 90 Days
$120,000 Total
Vicinity Homes is an exciting new single-family development by Mattamy Homes, North America’s largest privately-owned home builder. Located at Yonge St & Lockhart Rd in Innisfil, this community offers a prime location in the heart of Barrie, providing residents with easy access to a wide range of amenities and recreational opportunities.
With a reputation for quality craftsmanship and attention to detail, Mattamy Homes has been building homes since 1978. Over the years, they have successfully delivered homes to over 90,000 homeowners in hundreds of communities across North America. Their commitment to customer satisfaction and innovative design is evident in every home they build.
Situated at Yonge St & Lockhart Rd in Innisfil, Vicinity Homes enjoys a central location in the thriving city of Barrie. This prime location offers residents the best of both worlds – the tranquility of a suburban setting and the convenience of urban amenities. With easy access to major highways and public transportation, residents can easily commute to surrounding areas and the bustling Greater Toronto Area.
Vicinity Homes is situated in a vibrant and family-friendly neighbourhood in Barrie, offering residents a wide range of amenities and attractions. Here are some of the highlights:
With its desirable location and proximity to a wide range of amenities, Vicinity Homes offers a vibrant and fulfilling lifestyle for its residents. Whether you’re looking for outdoor adventures, shopping and dining experiences, or cultural and entertainment opportunities, this neighbourhood has something for everyone.
Vicinity Homes benefits from excellent transit and accessibility options. The community is conveniently located near Highway 400, providing seamless connections to nearby cities and the GTA. For those who prefer public transportation, the Barrie GO Station is just a short drive away, offering daily GO Train and Bus services that connect Barrie to Toronto and other major destinations.
Barrie is a rapidly growing city with a thriving economy and a vibrant community. The city has seen significant growth and development in recent years, attracting new businesses, amenities, and recreational facilities. As a resident of Vicinity Homes, you will be part of a dynamic and evolving city that offers endless opportunities for work, play, and a high quality of life.
Vicinity Homes is surrounded by a wealth of amenities that cater to every lifestyle. From top-notch schools and parks to hiking trails, golf courses, and shopping centers, everything you need is within easy reach. Enjoy a day by the water at Johnson’s Beach, indulge in a delicious meal at one of the nearby restaurants, or tee off at the National Pines Golf Club or Innisbrook Golf Course for a fun weekend activity.
Vicinity Homes offers a range of thoughtfully designed homes that cater to the diverse needs and preferences of modern families. With a variety of floor plans and architectural styles to choose from, you can find the perfect home that suits your lifestyle. The homes feature spacious layouts, high-quality finishes, and modern amenities, ensuring a comfortable and stylish living experience.
Investing in a home in Vicinity Homes presents a promising opportunity for both homeowners and investors alike. With Barrie’s continuous growth and development, the demand for housing in the area is expected to rise, leading to potential appreciation in property values. As a homeowner, you can enjoy the benefits of owning a high-quality home in a desirable location, while investors can capitalize on the potential for rental income and long-term appreciation.
Vicinity Homes offers a range of well-designed single-family homes that cater to different lifestyles and preferences. The homes feature spacious layouts, modern finishes, and high-quality materials, ensuring both comfort and durability. With a variety of floor plans to choose from, you can find the perfect home that suits your needs, whether you’re a growing family or empty nesters looking for a spacious retreat.
The construction timeline for Vicinity Homes is expected to span several phases, with completion estimated within a few years. As with any construction project, timelines are subject to change based on various factors such as weather conditions and unforeseen circumstances. However, Mattamy Homes has a proven track record of delivering projects on time, ensuring that homeowners can move into their new homes as planned.
Mattamy Homes may offer special incentives and promotions to potential buyers in Vicinity Homes. These can include early bird pricing, limited-time offers, or upgrades at no additional cost. It’s important to stay updated on the latest promotions and incentives by contacting the sales team or visiting the sales center to take advantage of these opportunities.
Mattamy Homes is a renowned and trusted developer with a strong reputation for delivering high-quality homes. With over four decades of experience, they have established themselves as a leader in the industry, known for their commitment to customer satisfaction and innovative design. Mattamy Homes takes pride in creating communities that enhance the lives of their homeowners, and Vicinity Homes is no exception.
Vicinity Homes presents an exceptional opportunity to own a high-quality home in the thriving city of Barrie. With its prime location, thoughtfully designed homes, and proximity to amenities, this community offers a desirable lifestyle for families and individuals alike. Whether you’re looking for a place to call home or an investment opportunity, Vicinity Homes provides the perfect setting to create lasting memories and enjoy the best that Barrie has to offer. Contact the sales team today to learn more about this exciting development and secure your place in this vibrant community.
| Suite Name | Suite Type | Size | View | Price | ||
|---|---|---|---|---|---|---|
|
Available
 |
The Amberlee Traditional | 3 Bed , 3 Bath | 1813 SQFT |
$891,990
$492/sq.ft
|
More Info | |
|
Available
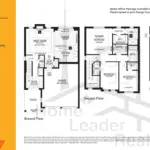 |
The Amberlee English Manor | 3 Bed , 3 Bath | 1813 SQFT |
$896,990
$495/sq.ft
|
More Info | |
|
Available
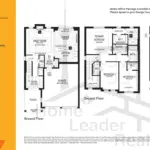 |
The Amberlee Modern | 3 Bed , 3 Bath | 1813 SQFT |
$898,990
$496/sq.ft
|
More Info | |
|
Available
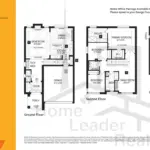 |
The Cedric Traditional | 3 Bed , 3 Bath | 2085 SQFT |
$932,990
$447/sq.ft
|
More Info | |
|
Available
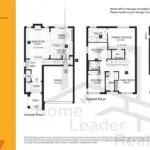 |
The Cedric English Manor | 3 Bed , 3 Bath | 2085 SQFT |
$937,990
$450/sq.ft
|
More Info | |
|
Available
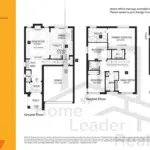 |
The Cedric French Chateau | 3 Bed , 3 Bath | 2085 SQFT |
$942,990
$452/sq.ft
|
More Info | |
|
Available
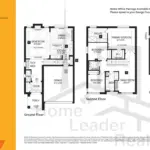 |
The Cedric Transitional | 3 Bed , 3 Bath | 2085 SQFT |
$942,990
$452/sq.ft
|
More Info | |
|
Available
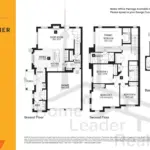 |
The Vale Corner Traditional | 4 Bed , 3 Bath | 2121 SQFT |
$938,990
$443/sq.ft
|
More Info | |
|
Available
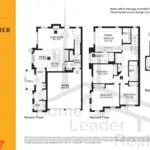 |
The Vale Corner English Manor | 4 Bed , 3 Bath | 2121 SQFT |
$943,990
$445/sq.ft
|
More Info | |
|
Available
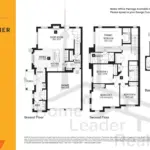 |
The Vale Corner Modern | 4 Bed , 3 Bath | 2121 SQFT |
$945,990
$446/sq.ft
|
More Info | |
|
Available
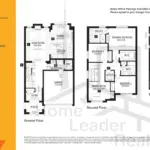 |
The Dawson Traditional | 3 Bed , 3 Bath | 2308 SQFT |
$966,990
$419/sq.ft
|
More Info | |
|
Available
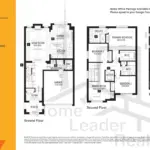 |
The Dawson English Manor | 3 Bed , 3 Bath | 2308 SQFT |
$971,990
$421/sq.ft
|
More Info | |
|
Available
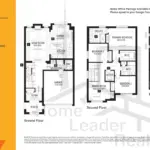 |
The Dawson French Chateau | 3 Bed , 3 Bath | 2308 SQFT |
$976,990
$423/sq.ft
|
More Info | |
|
Available
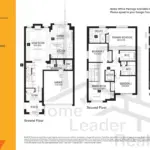 |
The Dawson Transitional | 3 Bed , 3 Bath | 2308 SQFT |
$976,900
$423/sq.ft
|
More Info | |
|
Available
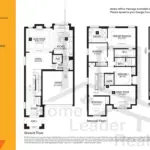 |
The Gibson Traditional | 4 Bed , 3 Bath | 2589 SQFT |
$1,008,990
$390/sq.ft
|
More Info | |
|
Available
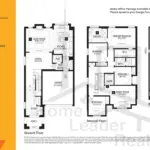 |
The Gibson English Manor | 4 Bed , 3 Bath | 2589 SQFT |
$1,013,990
$392/sq.ft
|
More Info | |
|
Available
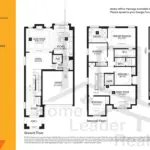 |
The Gibson French Chateau | 4 Bed , 3 Bath | 2589 SQFT |
$1,018,990
$394/sq.ft
|
More Info | |
|
Available
 |
The Gibson Transitional | 4 Bed , 3 Bath | 2589 SQFT |
$1,018,990
$394/sq.ft
|
More Info | |
|
Available
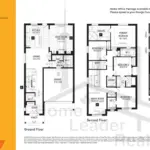 |
The Logan Traditional | 4 Bed , 3 Bath | 2661 SQFT |
$1,019,990
$383/sq.ft
|
More Info | |
|
Available
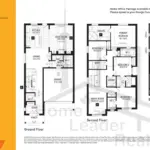 |
The Logan English Manor | 4 Bed , 3 Bath | 2661 SQFT |
$1,024,990
$385/sq.ft
|
More Info | |
|
Available
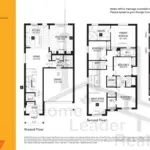 |
The Logan French Chateau | 4 Bed , 3 Bath | 2661 SQFT |
$1,029,990
$387/sq.ft
|
More Info | |
|
Available
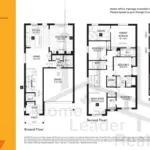 |
The Logan Transitional | 4 Bed , 3 Bath | 2661 SQFT |
$1,029,990
$387/sq.ft
|
More Info | |
|
Available
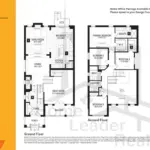 |
The Mara Traditional | 4 Bed , 3 Bath | 2703 SQFT |
$1,051,990
$389/sq.ft
|
More Info | |
|
Available
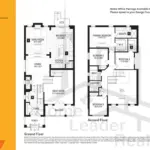 |
The Mara English Manor | 4 Bed , 3 Bath | 2703 SQFT |
$1,056,990
$391/sq.ft
|
More Info | |
|
Available
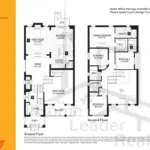 |
The Mara French Chateau | 4 Bed , 3 Bath | 2703 SQFT |
$1,061,990
$393/sq.ft
|
More Info | |
|
Available
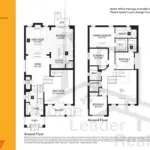 |
The Mara Transitional | 4 Bed , 3 Bath | 2703 SQFT |
$1,061,990
$393/sq.ft
|
More Info | |
|
Available
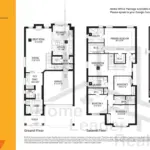 |
The Yates Traditional | 4 Bed , 3 Bath | 2777 SQFT |
$1,037,990
$374/sq.ft
|
More Info | |
|
Available
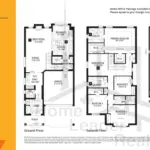 |
The Yates English Manor | 4 Bed , 3 Bath | 2777 SQFT |
$1,042,990
$376/sq.ft
|
More Info | |
|
Available
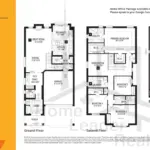 |
The Yates French Chateau | 4 Bed , 3 Bath | 2777 SQFT |
$1,047,990
$377/sq.ft
|
More Info | |
|
Available
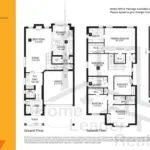 |
The Yates Transitional | 4 Bed , 3 Bath | 2777 SQFT |
$1,047,990
$377/sq.ft
|
More Info | |
|
Available
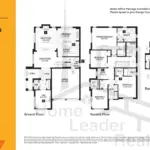 |
The Yorkwood Corner Traditional | 4 Bed , 4 Bath | 2808 SQFT |
$1,042,990
$371/sq.ft
|
More Info | |
|
Available
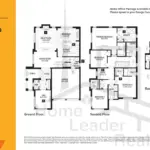 |
The Yorkwood Corner English Manor | 4 Bed , 4 Bath | 2808 SQFT |
$1,047,990
$373/sq.ft
|
More Info | |
|
Available
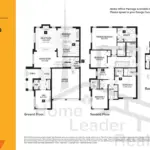 |
The Yorkwood Corner Modern | 4 Bed , 4 Bath | 2808 SQFT |
$1,049,990
$374/sq.ft
|
More Info | |
|
Available
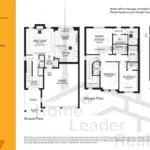 |
The Amberlee Lot 1006 | 3 Bed , 3 Bath | 1813 SQFT |
$896,990
$495/sq.ft
|
More Info | |
|
Available
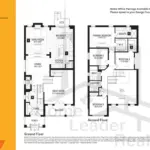 |
The Mara Lot 1009 | 4 Bed , 3 Bath | 2703 SQFT |
$1,061,990
$393/sq.ft
|
More Info | |
|
Available
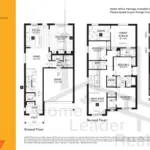 |
The Logan Lot 1010 | 4 Bed , 3 Bath | 2661 SQFT |
$1,031,377
$388/sq.ft
|
More Info | |
|
Available
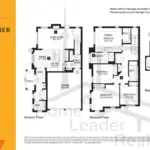 |
The Vale Corner Lot 1031 | 4 Bed , 3 Bath | 2121 SQFT |
$938,990
$443/sq.ft
|
More Info | |
|
Available
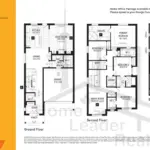 |
The Logan Lot 1035 | 5 Bed , 3 Bath | 2661 SQFT |
$1,034,122
$389/sq.ft
|
More Info | |
|
Available
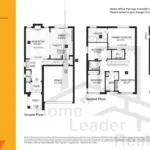 |
The Cedric Lot 1037 | 4 Bed , 3 Bath | 2085 SQFT |
$954,244
$458/sq.ft
|
More Info | |
|
Available
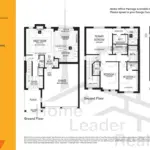 |
The Amberlee Lot 1084 | 3 Bed , 3 Bath | 1813 SQFT |
$911,102
$503/sq.ft
|
More Info | |
|
Available
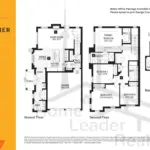 |
The Vale Corner Lot 1111 | 4 Bed , 3 Bath | 2121 SQFT |
$945,990
$446/sq.ft
|
More Info |
300 Richmond St W #300, Toronto, ON M5V 1X2
inquiries@Condoy.com
(416) 599-9599
We are independent realtors® with Home leader Realty Inc. Brokerage in Toronto. Our team specializes in pre-construction sales and through our developer relationships have access to PLATINUM SALES & TRUE UNIT ALLOCATION in advance of the general REALTOR® and the general public. We do not represent the builder directly.
