Uovo Condos is a New Condo development by The Sher Corporation located at Hillsdale Ave W & Yonge Street, Toronto.
Register below to secure your unit
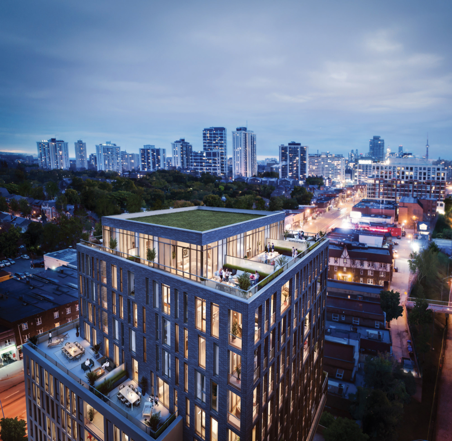
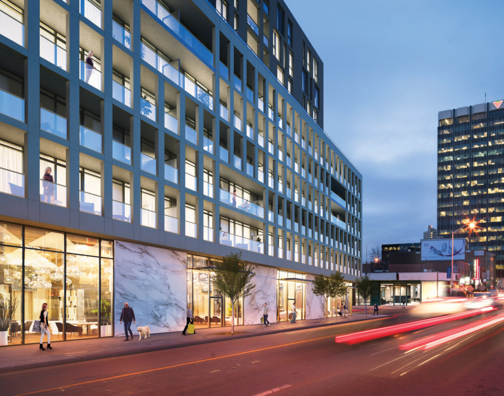
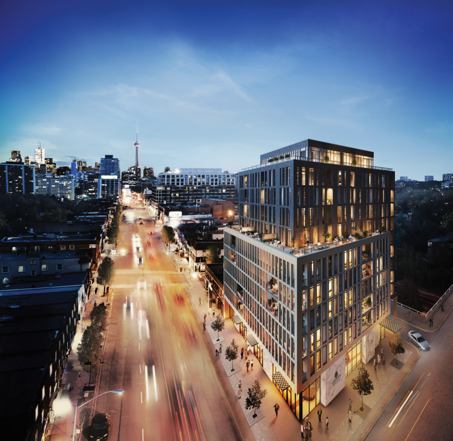

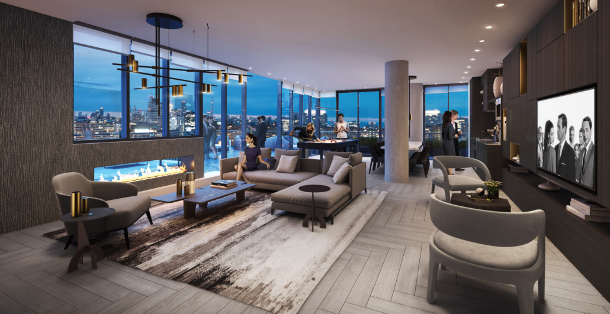
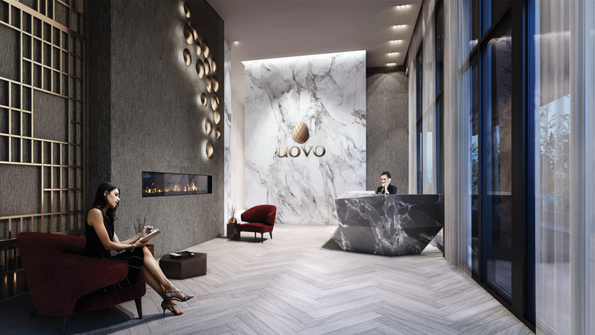
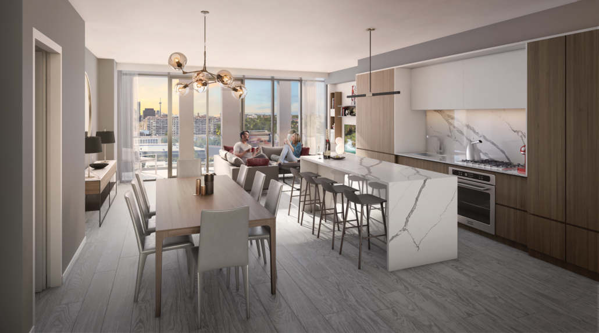

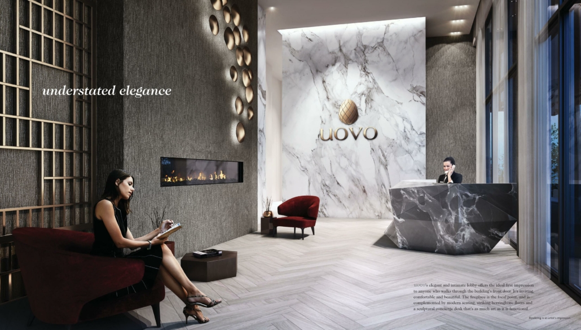
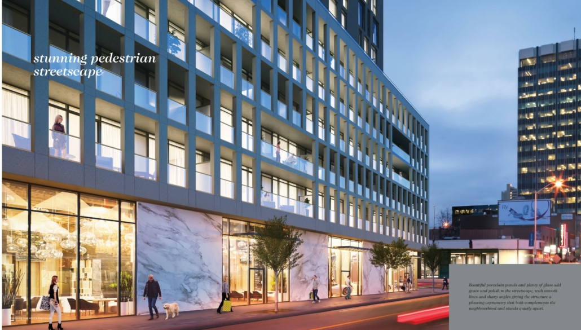
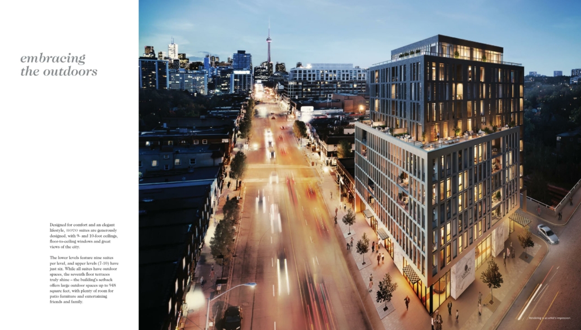
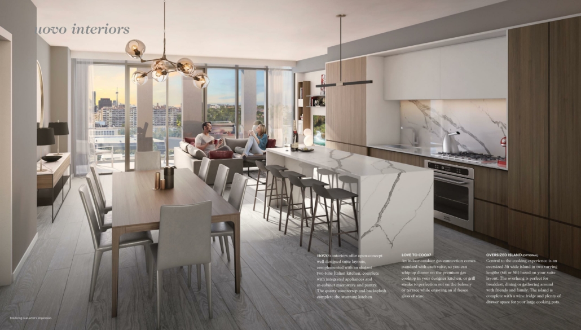
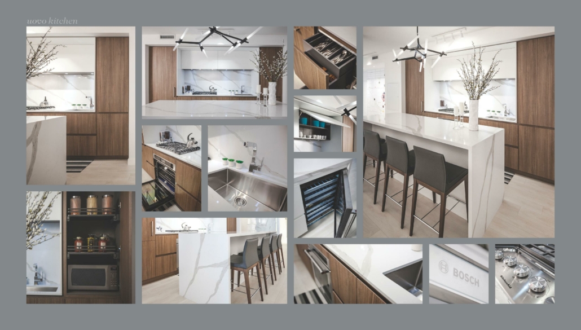
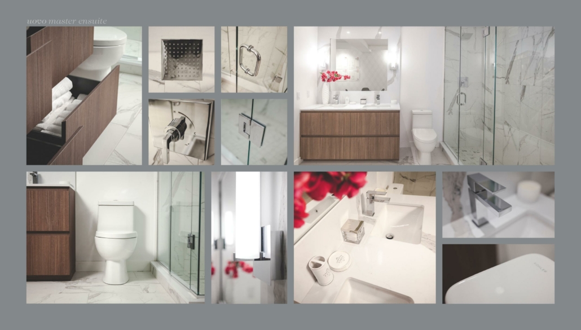
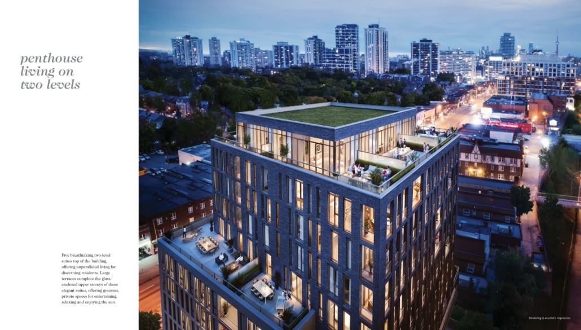
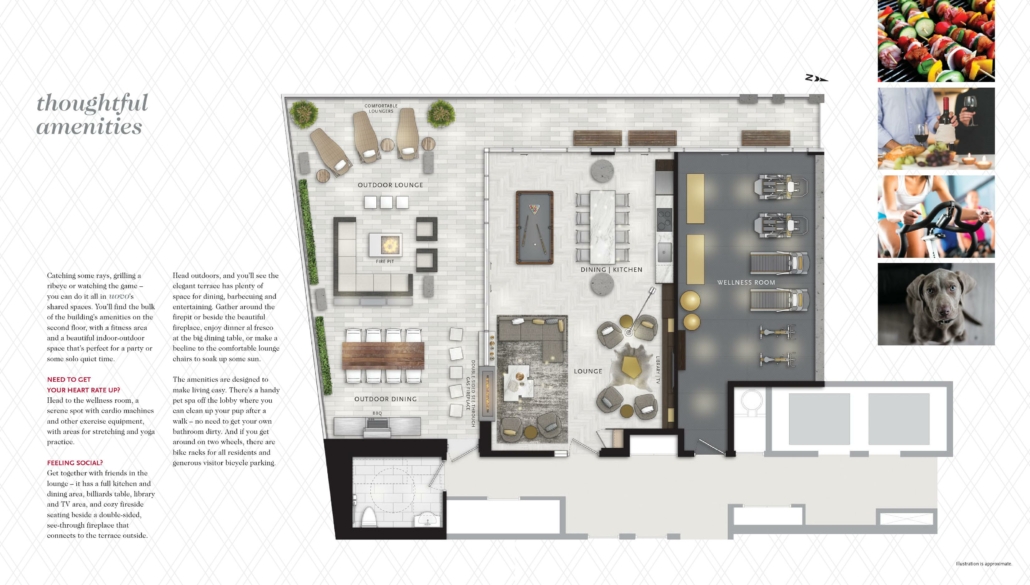
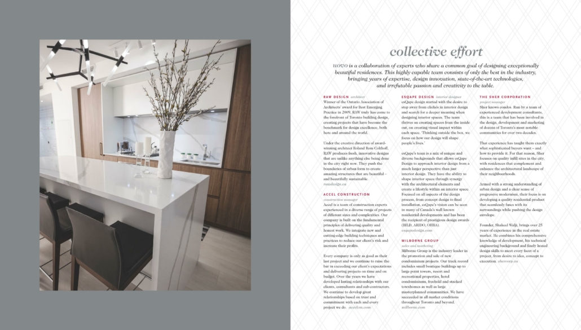
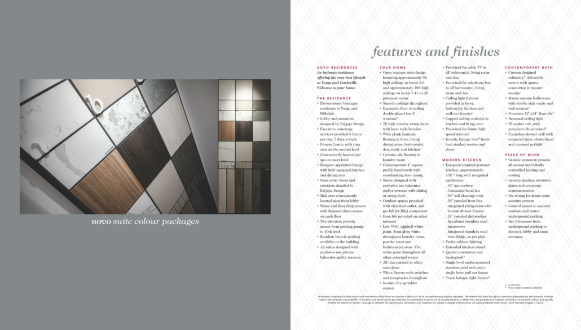
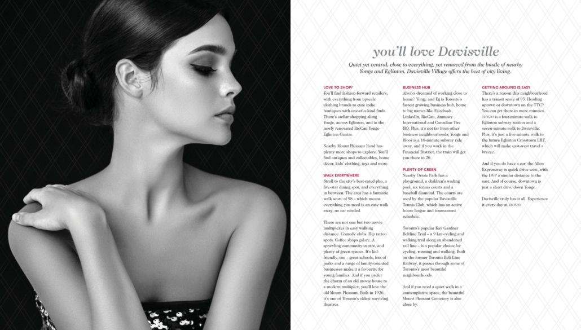
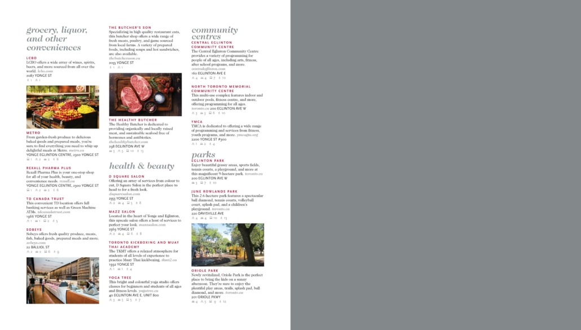
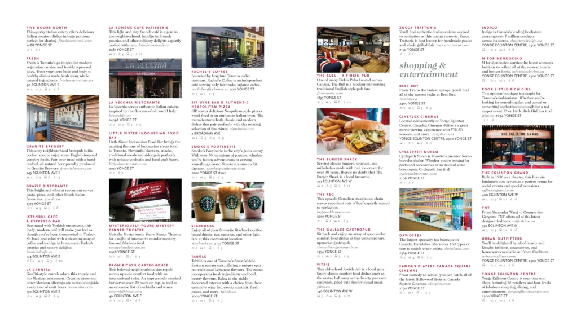
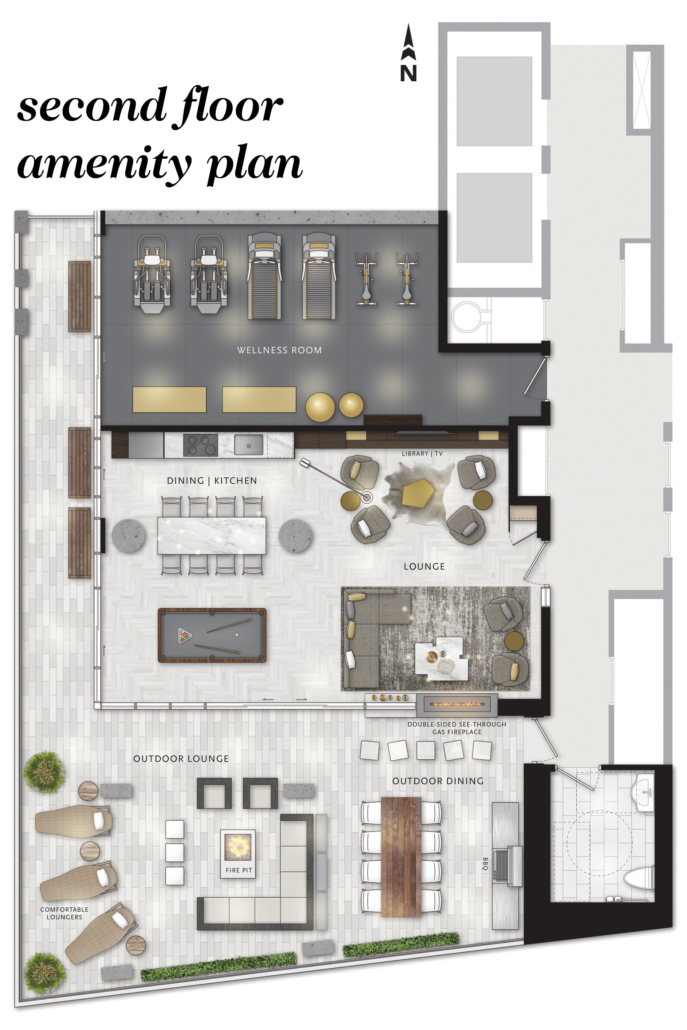
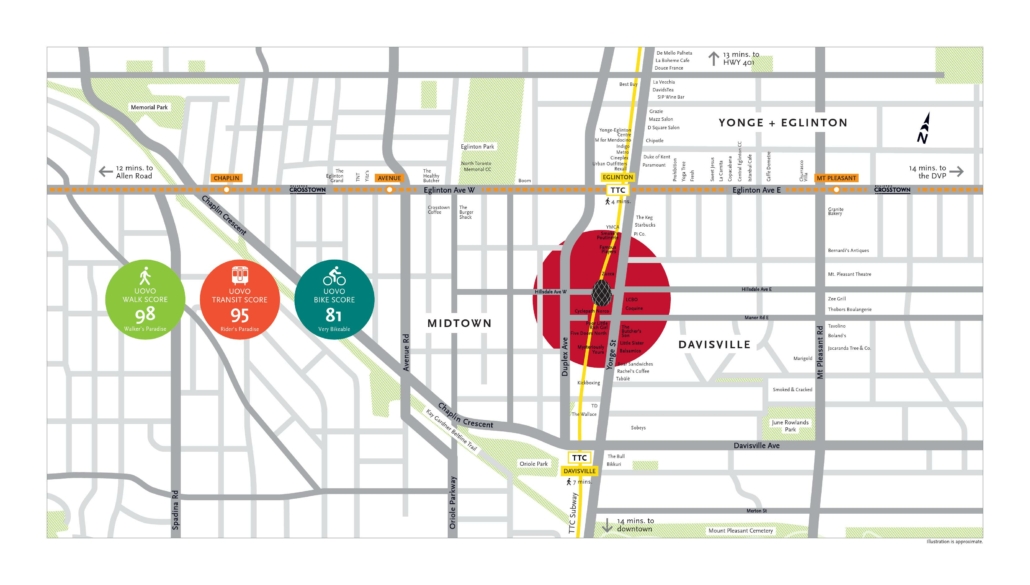
Deposit Structure:
$5,000 with offer
Balance to 5% in 30 days
5% on April 1, 2024
5% on July 1, 2024
UOVO BOUTIQUE CONDOS, a forthcoming condominium development by Sher Corporation, is currently in the pre-construction phase at Yonge Street, Toronto, nestled in the Chaplin Estates neighborhood. Boasting an impressive 98/100 walk score and a 95/100 transit score, this project, designed by RAW Design, stands 11 stories tall and features a total of 67 suites. UOVO Boutique Residences is presently in the Registration Phase.
Situated at Yonge and Hillsdale, UOVO is a meticulously crafted boutique residence, strategically located just steps away from Davisville and a short distance south of Yonge and Eglinton, where the city truly thrives.
Crafted by RAW Design, with interiors envisioned by the esteemed EsQape Design, this refined residence comprises 61 single-storey suites, each complemented by its private outdoor space. Additionally, the property boasts six grand two-storey penthouses with expansive terraces that offer captivating views of the city skyline.
Residences in proximity to Yonge and Eglinton present an enticing investment opportunity within a dynamically evolving locale. Over the past five years, this once-considered city border has undergone a rapid transformation, marked by a surge in residential and commercial towers that have breathed new life into the neighborhood. Additionally, a multimillion-dollar retail upgrade has further enhanced the area’s appeal.
The vicinity now boasts a vibrant atmosphere characterized by high-end shops, dining establishments, and lifestyle amenities. This upscale ambiance rivals that of many downtown neighborhoods, contributing to the surging demand for rental suites. Young professionals are drawn to the area for both work and recreational activities.
Situated in the highly coveted Yonge and Eglinton locale, Uovo will be surrounded by a plethora of attractions, including restaurants, bars, cafes, shops, cinemas, fitness studios, and more. Noteworthy establishments in the vicinity include Panago Pizza, La Carnita, Kivas, Subway, The Veg Company, Maybes Restaurant, Starbucks, Tim Hortons, and the Yonge and Eglinton Centre, hosting an array of 70 retailers and services.
Nestled in the heart of Toronto, Yonge and Eglinton stands as a bustling central hub, offering residents convenient access to various parts of the city, facilitating exploration of diverse attractions. This dynamic locale, enriched by cultural diversity, is characterized by a plethora of restaurants, shops, and events celebrating different cultures, fostering a vibrant and inclusive community.
Among the noteworthy developments in this flourishing neighborhood is UOVO Boutique Residences, contributing to the area’s allure. With its prime location, UOVO Boutique Residences adds to the rich tapestry of high-end shops, boutiques, and well-known brands, providing residents with an even more diverse array of shopping options.
Culinary enthusiasts will find Yonge and Eglinton to be a true delight, offering an extensive range of dining experiences, from trendy cafes to upscale restaurants, allowing residents to savor diverse and delectable cuisines. The neighborhood also boasts an abundance of entertainment options, including cinemas, theaters, and live music venues, ensuring residents have access to a vibrant nightlife and cultural experiences.
Despite its urban setting, Yonge and Eglinton embraces greenery with several parks and outdoor spaces, offering residents the opportunity to relax, exercise, and enjoy outdoor activities. With a high transit score, the neighborhood facilitates seamless access to public transportation, making commuting and city exploration hassle-free and reducing the need for a car.
Families are drawn to Yonge and Eglinton for its reputable schools and educational institutions, further enhancing the neighborhood’s appeal. Community spirit thrives with various events and festivals hosted in the area, fostering connections among residents and creating a strong sense of community.
The recent surge in growth and development has transformed Yonge and Eglinton, introducing new residential and commercial spaces that elevate the overall livability of the neighborhood, making it an increasingly attractive and dynamic place to call home.
Yonge and Eglinton stands as a pivotal public transportation hub, providing seamless access to the Toronto Transit Commission (TTC) subway system. Eglinton Station serves as a central nexus for commuters, facilitating swift connections to various parts of the city. The ongoing construction of the Eglinton Crosstown Light Rail Transit (LRT) line is set to augment transit options in the area significantly. Upon completion, this modern LRT line will furnish residents with a dependable and efficient east-west transit route.
The neighborhood is extensively serviced by numerous bus routes, offering added flexibility for commuting within the vicinity and linking to nearby neighborhoods. Known for its pedestrian-friendly environment, Yonge and Eglinton promotes a convenient and accessible lifestyle, with many amenities, such as shops, restaurants, and entertainment venues, within walking distance.
Furthermore, the area prioritizes eco-friendly transportation with designated bike lanes and bike-sharing programs, contributing to a sustainable and environmentally conscious community. UOVO Boutique Residences, with its prime location, aligns seamlessly with this commitment to accessible and alternative transportation options.
Yonge and Eglinton consistently earns a high transit score, attesting to the ease with which residents can traverse the city using public transportation. For those relying on personal vehicles, the neighborhood’s strategic location offers straightforward access to major highways, including the Don Valley Parkway and the 401, facilitating efficient travel by car.
In a commitment to inclusivity, efforts have been undertaken to enhance accessibility in the area, incorporating features such as wheelchair ramps, elevators, and other accommodations to ensure public spaces are accessible to everyone. UOVO Boutique Residences, boasting an impressive Walk Score of 98/100, is conveniently situated just a 6-minute walk from the Yonge and Eglinton TTC subway station, placing essential amenities within easy reach.
With a transit score of 95/100, UOVO Boutique Residences is poised to become a rider’s paradise, offering an array of public transit options in close proximity. The forthcoming Eglinton Crosstown Light Rail Transit (LRT) will intersect with UOVO Condos, elevating the Yonge and Eglinton neighborhood into one of the city’s largest transit hubs.
The locality has experienced a surge in the development of residential properties, marked by the construction of contemporary condominiums and apartment complexes. This influx of new housing options has attracted a diverse mix of residents, injecting vitality into the area.
Yonge and Eglinton has evolved into a thriving commercial and retail center. The introduction of numerous upscale shops, boutiques, and renowned brands has elevated its status as a premier shopping destination, catering to the varied tastes and preferences of its residents.
The expansion of Yonge and Eglinton is evident in its burgeoning cultural and entertainment scene. The neighborhood now features a diverse array of dining establishments, theaters, cinemas, and live music venues, offering residents a wide range of options for leisure and entertainment.
Ongoing improvements in infrastructure, including the construction of the Eglinton Crosstown Light Rail Transit (LRT) line, underscore a commitment to enhancing transportation options and connectivity in the area. These initiatives aim to make Yonge and Eglinton more accessible and commuter-friendly. Despite its urban nature, the neighborhood places significant emphasis on green spaces and public amenities, providing residents with areas to relax, exercise, and foster a sense of community.
Home to reputable schools and educational institutions, Yonge and Eglinton further enhances its appeal for families and young professionals seeking a well-rounded living environment. The trend toward mixed-use developments, integrating residential, commercial, and recreational spaces, has reshaped the landscape, striving to create vibrant live-work-play environments.
Investors have taken notice of the growth in Yonge and Eglinton, recognizing the area as a lucrative opportunity. The appreciation of real estate values reflects the desirability of the neighborhood.
Various community events and festivals play a pivotal role in fostering community engagement, providing residents with opportunities to connect, celebrate, and actively participate in the collective growth of the neighborhood. UOVO Boutique Residences stands out as a notable addition to the landscape, symbolizing the ongoing growth of Yonge and Eglinton. Its sophisticated design and modern amenities contribute to the evolving architectural and residential character of the neighborhood.
The Residence:
Your Home:
Modern Kitchen:
Contemporary Bath:
Peace of Mind:
This residence offers a blend of sophistication, modern conveniences, and thoughtful design for an elevated living experience.
Investing in this project at Yonge and Hillsdale is a lucrative opportunity due to its prime location in a thriving neighborhood, marked by significant residential and commercial growth. With meticulously designed amenities, exceptional architecture, and a commitment to sustainability, the UOVO Boutique Residences promise long-term value appreciation. The area’s accessibility, coupled with the project’s attention to modern living, positions it as a sound investment for those seeking a premium and future-proof real estate asset.
| Suite Name | Suite Type | Size | View | Price | ||
|---|---|---|---|---|---|---|
|
Available
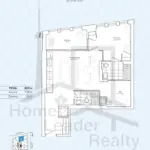 |
The Horne | 1.5 Bed , 2 Bath | 738 SQFT | North |
$999,990
$1355/sq.ft
|
More Info |
|
Available
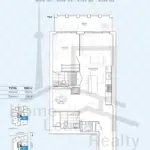 |
The Vaughan | 1.5 Bed , 2 Bath | 782 SQFT | East |
$1,119,990
$1432/sq.ft
|
More Info |
|
Available
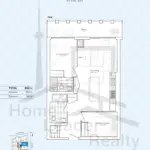 |
The Basie | 2.5 Bed , 2 Bath | 811 SQFT | East |
$1,129,990
$1393/sq.ft
|
More Info |
|
Available
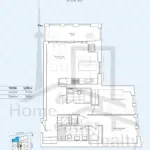 |
The Goodman | 2.5 Bed , 2 Bath | 913 SQFT | North West |
$1,299,990
$1424/sq.ft
|
More Info |
|
Available
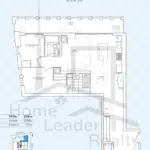 |
The Krall | 2.5 Bed , 2 Bath | 1005 SQFT | North East |
$1,389,990
$1383/sq.ft
|
More Info |
|
Available
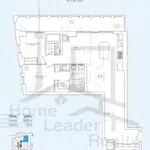 |
The Monk | 2.5 Bed , 2 Bath | 1005 SQFT | North East |
$1,409,990
$1403/sq.ft
|
More Info |
|
Available
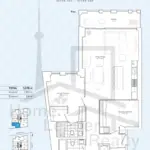 |
The Gillespie | 2.5 Bed , 2 Bath | 1162 SQFT | South West |
$1,609,990
$1386/sq.ft
|
More Info |
|
Available
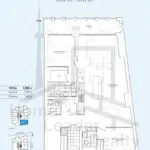 |
The Charles | 2.5 Bed , 2 Bath | 1251 SQFT | South East |
$1,669,990
$1335/sq.ft
|
More Info |
|
Available
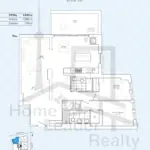 |
The Goodman B | 2.5 Bed , 2 Bath | 1280 SQFT | North West |
$1,629,990
$1273/sq.ft
|
More Info |
|
Available
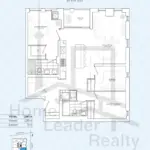 |
The Cole | 3.5 Bed , 2 Bath | 1210 SQFT | South East |
$1,819,990
$1504/sq.ft
|
More Info |
|
Available
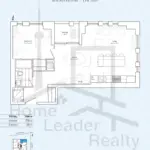 |
The Ellington | 1.5 Bed , 1 Bath | 756 SQFT | North East |
$1,239,990
$1640/sq.ft
|
More Info |
|
Available
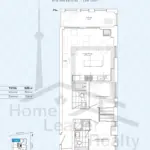 |
The Armstrong | 2.5 Bed , 2 Bath | 824 SQFT | North West |
$1,359,990
$1650/sq.ft
|
More Info |
|
Available
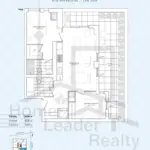 |
The Hancock | 2 Bed , 2 Bath | 856 SQFT | South East |
$1,509,990
$1764/sq.ft
|
More Info |
|
Available
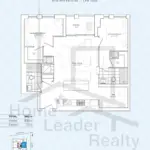 |
The Baker | 2.5 Bed , 2 Bath | 930 SQFT | East |
$1,569,990
$1688/sq.ft
|
More Info |
|
Available
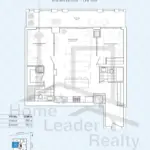 |
The Simone | 2 Bed , 2 Bath | 951 SQFT | West |
$1,589,990
$1672/sq.ft
|
More Info |
|
Available
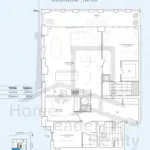 |
The Evans | 3 Bed , 2 Bath | 1427 SQFT | South West |
$2,319,990
$1626/sq.ft
|
More Info |
|
Available
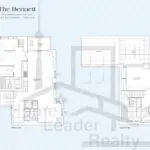 |
The Bennett | 2.5 Bed , 2.5 Bath | 1251 SQFT | South East |
$2,999,990
$2398/sq.ft
|
More Info |
|
Available
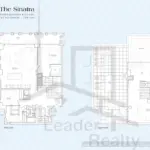 |
The Sinatra | 3.5 Bed , 2.5 Bath | 1996 SQFT | South West |
$3,999,990
$2004/sq.ft
|
More Info |
300 Richmond St W #300, Toronto, ON M5V 1X2
inquiries@Condoy.com
(416) 599-9599
We are independent realtors® with Home leader Realty Inc. Brokerage in Toronto. Our team specializes in pre-construction sales and through our developer relationships have access to PLATINUM SALES & TRUE UNIT ALLOCATION in advance of the general REALTOR® and the general public. We do not represent the builder directly.
