The Willows Homes Is A New Freehold Townhome And Singles Development By Marlin Spring Developments Located At Nash Rd & Courtice Rd, Courtice.
Register below to secure your unit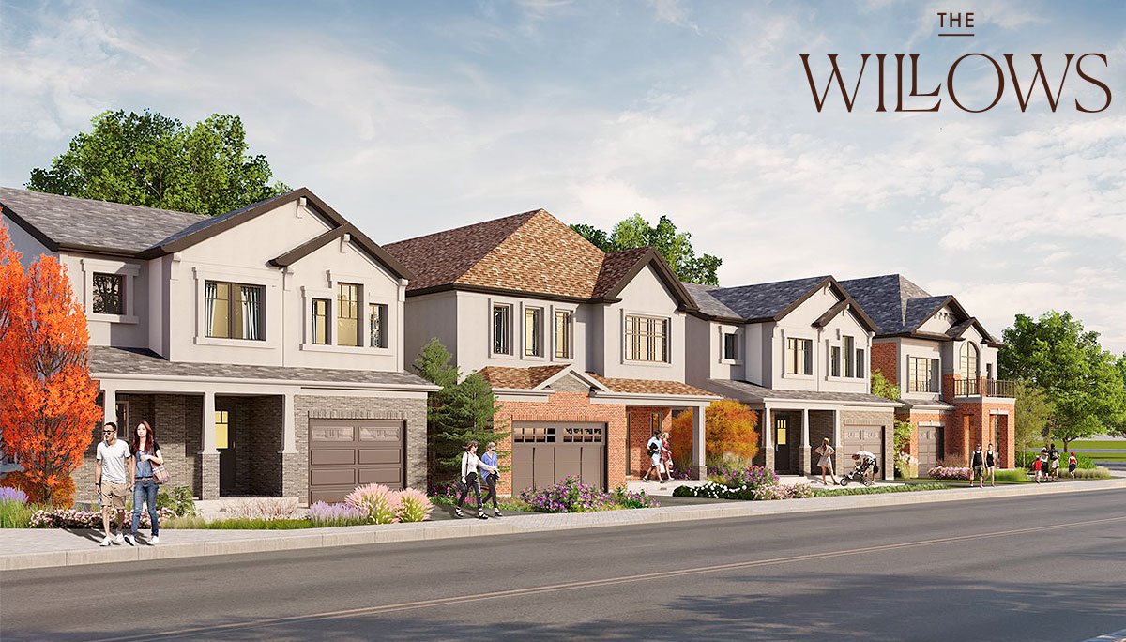

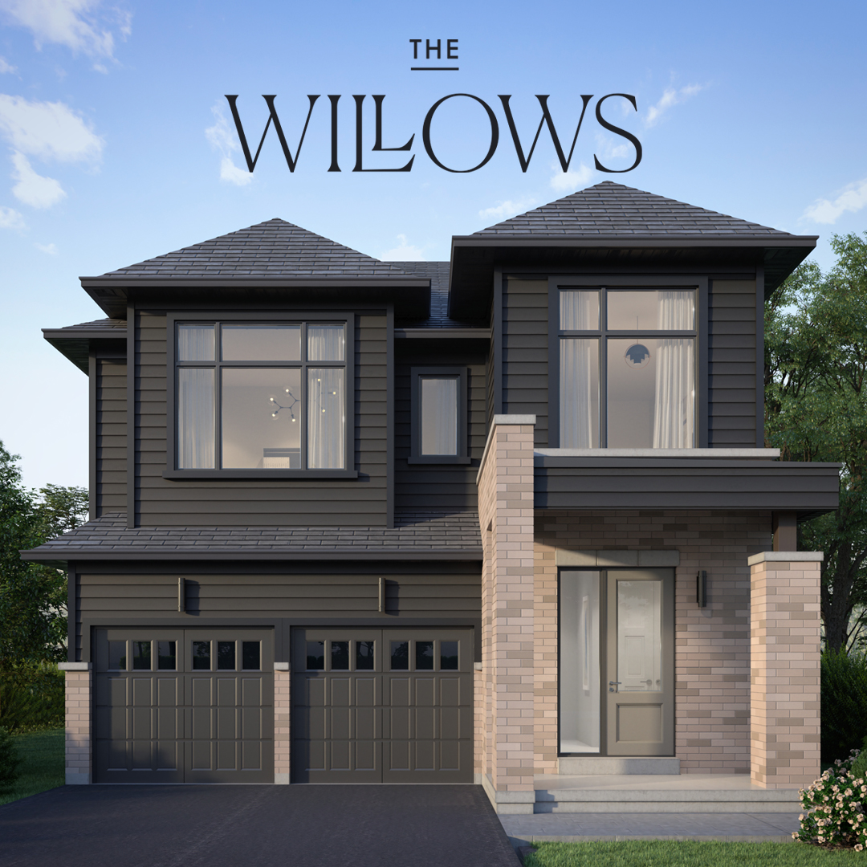
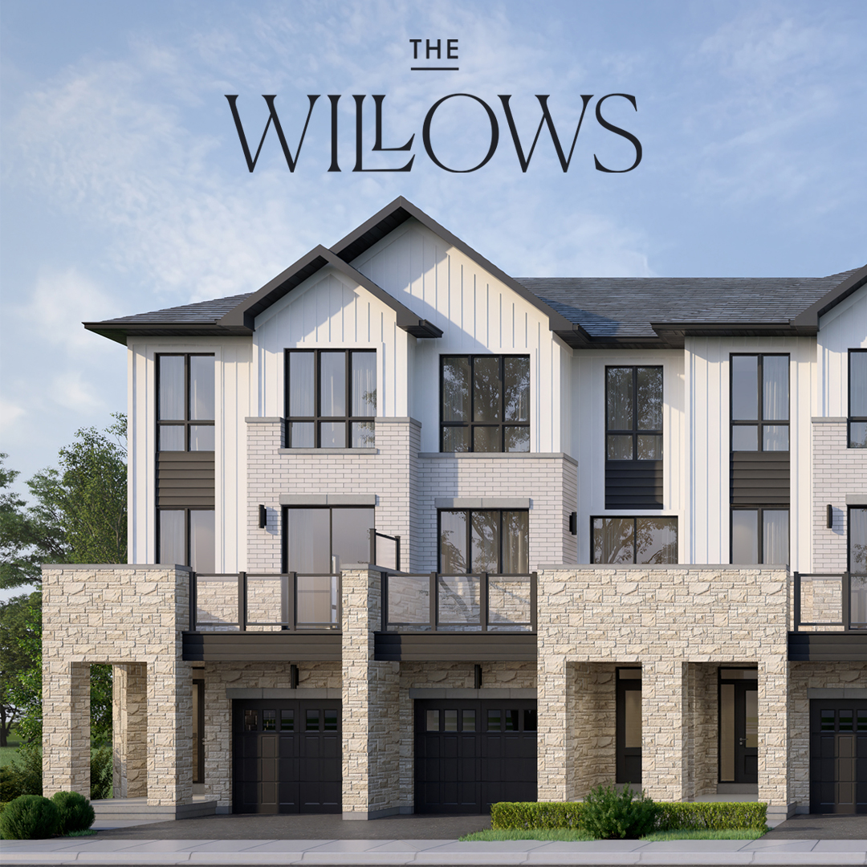
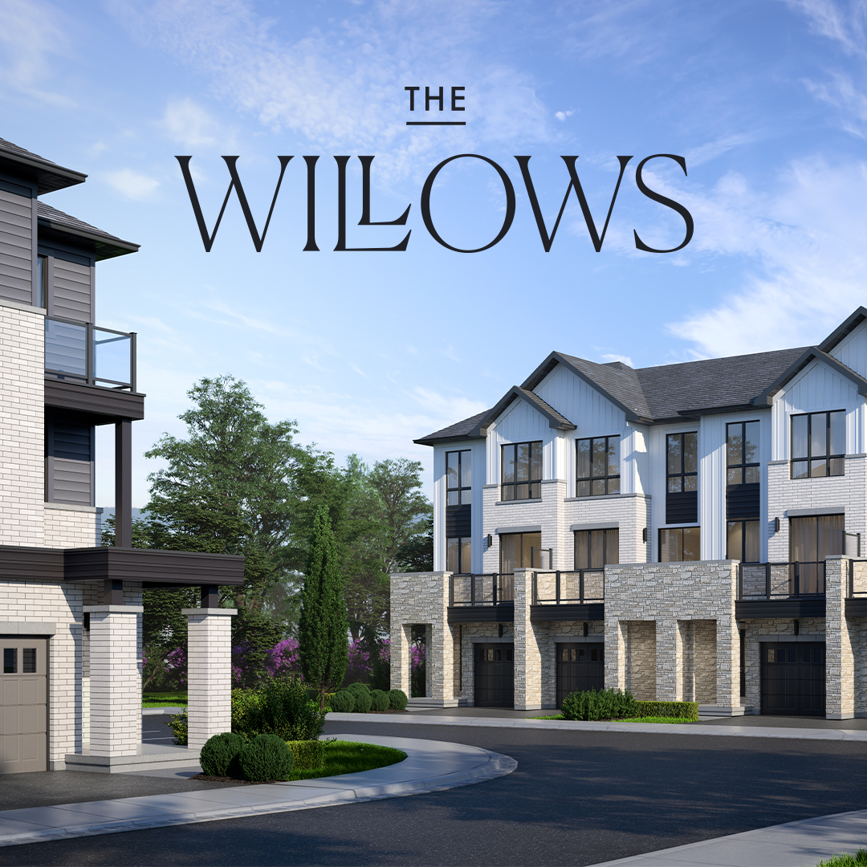

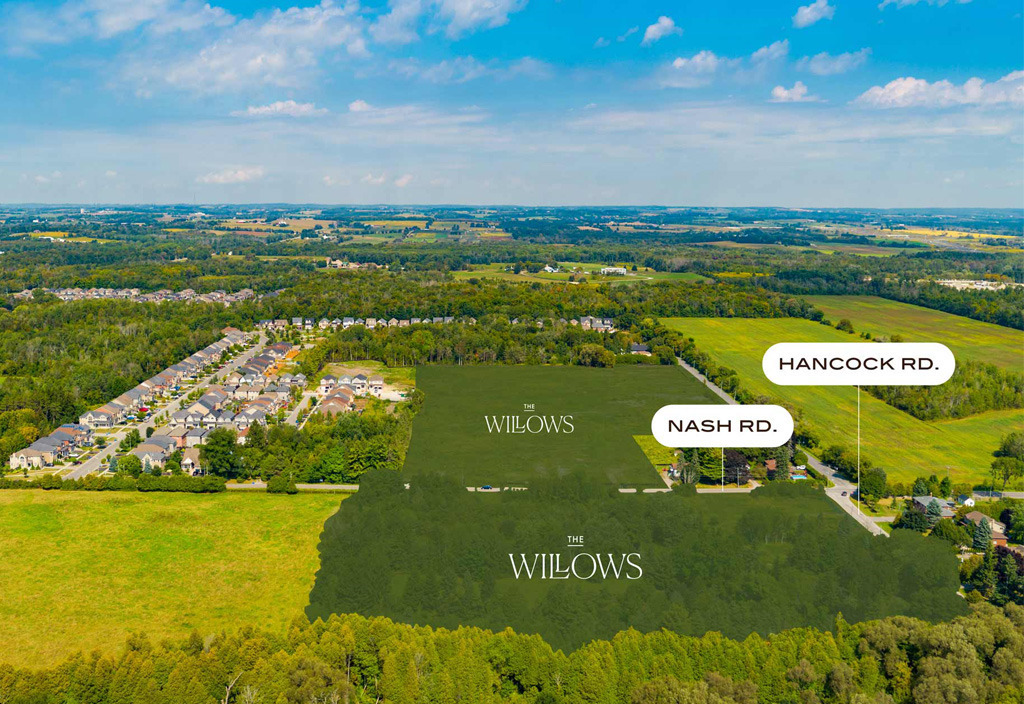


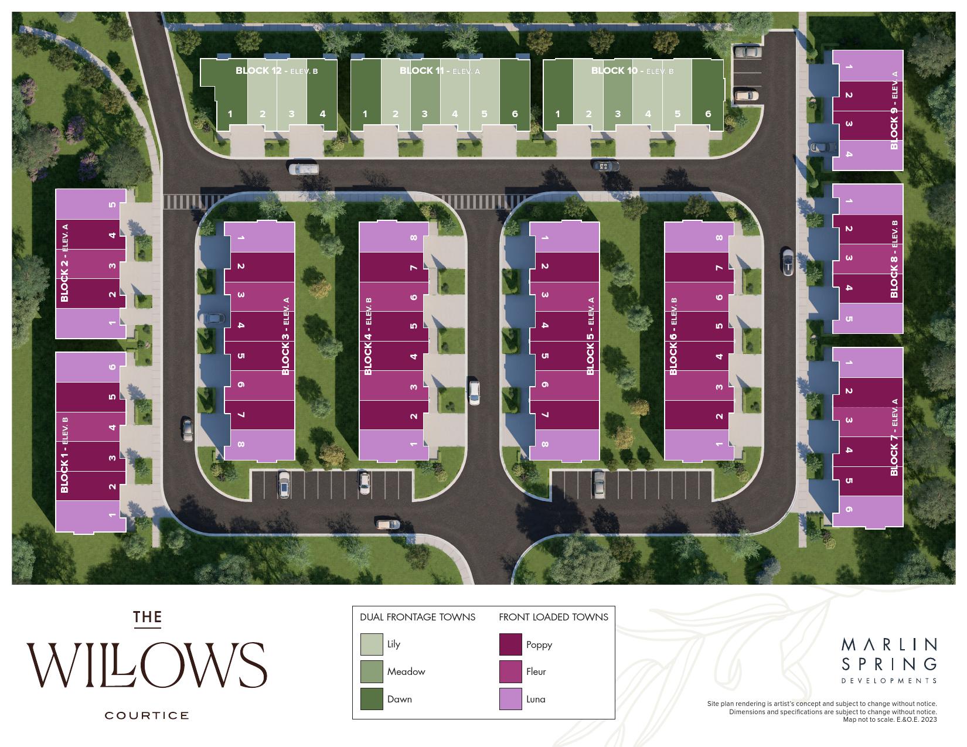
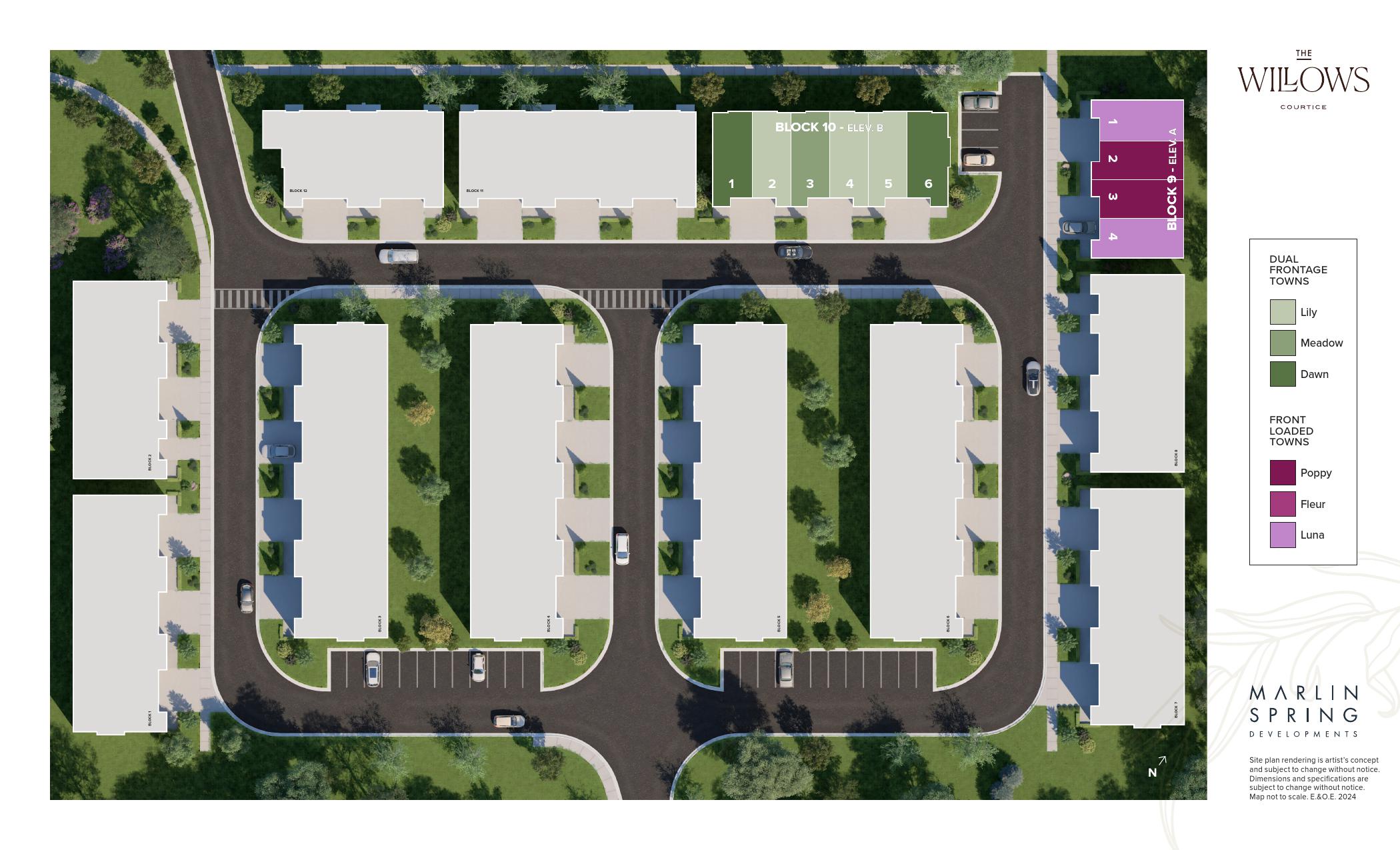
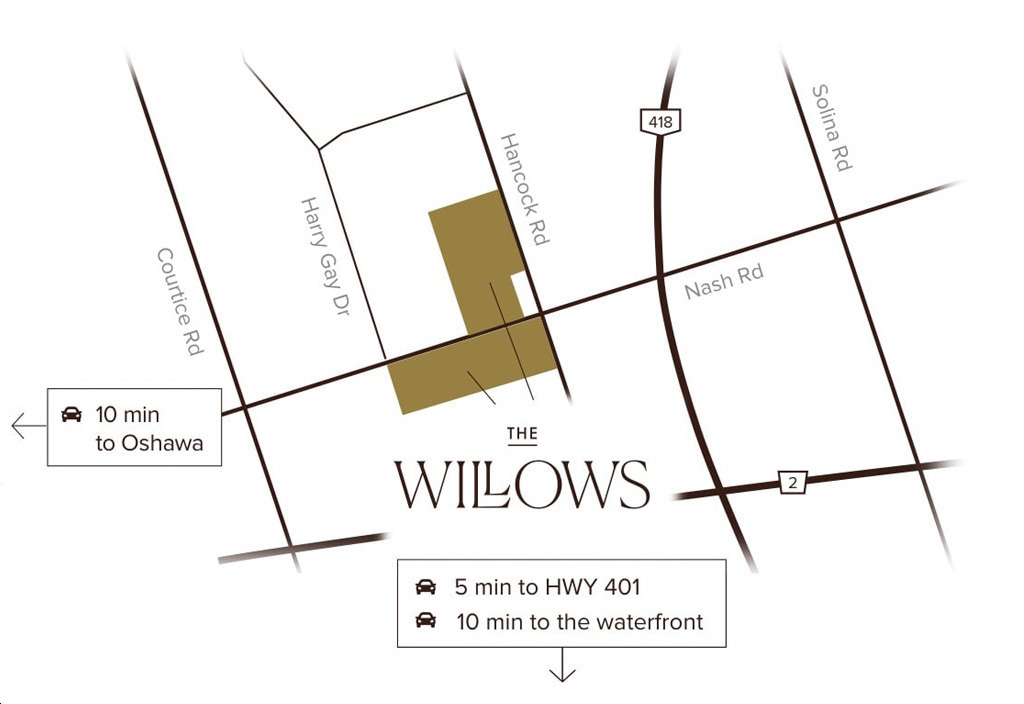
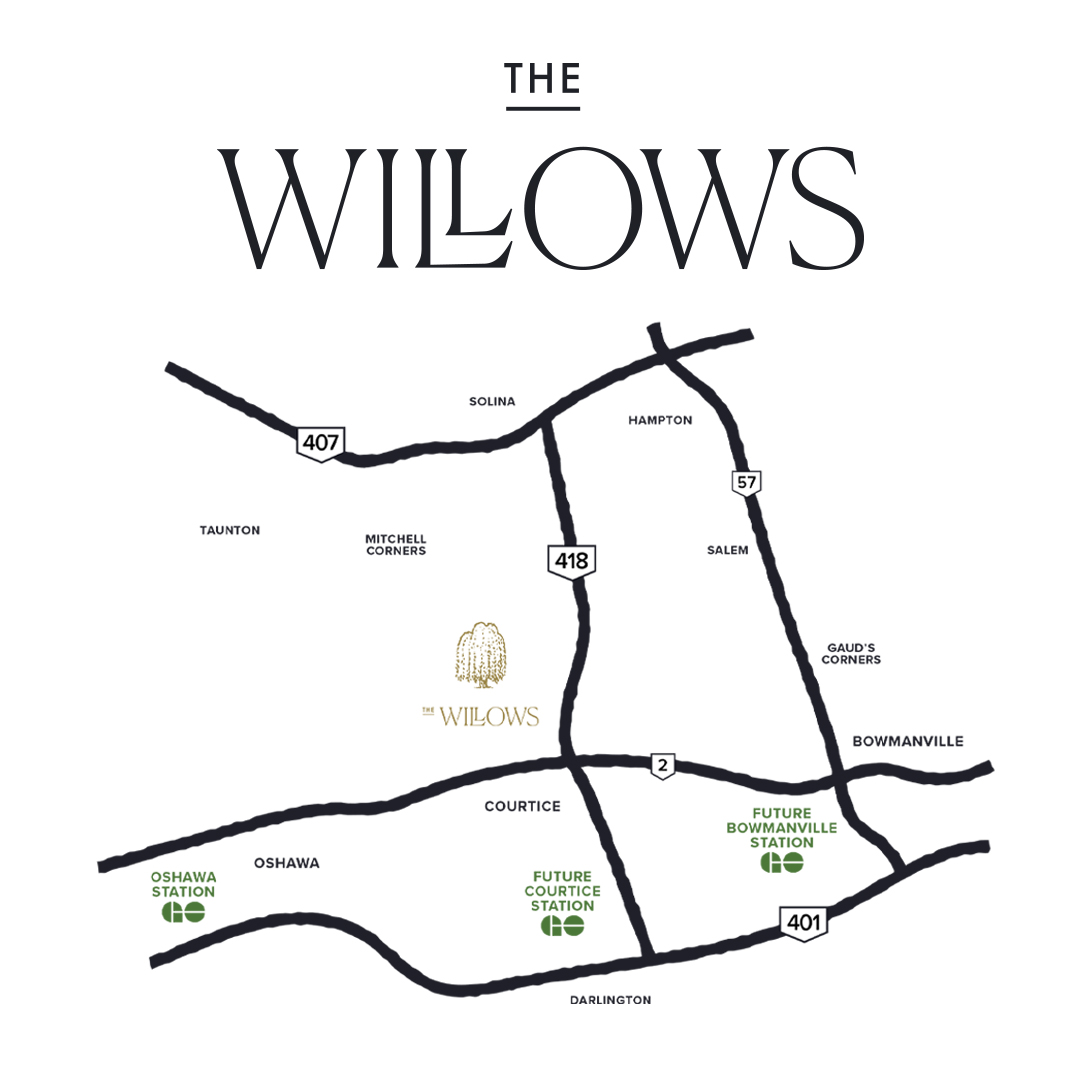
$25K on Signing
$25K in 60 Days
$25K in 180 Days
$25K in 240 Days
$25K in 365 Days
$25K in 420 Days
The Willows Homes, an innovative development by Marlin Spring Developments, is poised to redefine suburban living. Located at the intersection of Hancock Road and Nash Road in Courtice, this new community introduces a collection of contemporary townhomes, semi-detached, and detached homes. Designed with modern families in mind, The Willows Homes prioritizes stylish, functional living spaces within a family-friendly environment.

The Willows Homes offers more than just homes; it provides a lifestyle. Imagine living in a place where neighbors know each other by name and children play in the safety of lush, green surroundings. This development fosters a warm, interconnected community atmosphere, making it an ideal choice for families seeking both modern conveniences and suburban tranquility.
Nestled in a family-friendly neighborhood, The Willows Homes is surrounded by established communities and green spaces. Conveniently located near transit, highways, parks, schools, and shopping, it offers easy access to all necessary amenities. This community comprises 220 homes, each featuring timeless contemporary exterior architecture, all within a tranquil pocket of Courtice bordered by lush greenspaces.
Marlin Spring Developments is a leading real estate firm renowned for its innovative and collaborative approach. With a diverse portfolio of residential projects across the Greater Toronto Area (GTA), Marlin Spring is committed to delivering exceptional homes that meet the highest standards of quality and design. Their focus on collaboration, agility, and excellence ensures that every project is a testament to their dedication to creating vibrant, livable communities.
| Suite Name | Suite Type | Size | View | Price | ||
|---|---|---|---|---|---|---|
|
Sold Out
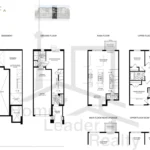 |
Poppy A | 3 Bed , 3 Bath | 1448 SQFT |
$819,990
$566/sq.ft
|
More Info | |
|
Sold Out
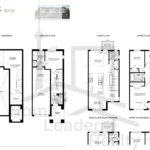 |
Luna End A | 3 Bed , 3 Bath | 1574 SQFT |
$849,990
$540/sq.ft
|
More Info | |
|
Sold Out
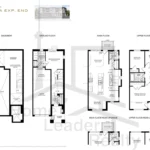 |
Luna Exp. End Corner A | 3 Bed , 3 Bath | 1586 SQFT |
$889,990
$561/sq.ft
|
More Info | |
|
Sold Out
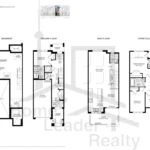 |
Lily B | 4 Bed , 4 Bath | 1629 SQFT |
$859,990
$528/sq.ft
|
More Info | |
|
Sold Out
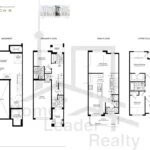 |
Meadow B | 4 Bed , 4 Bath | 1708 SQFT |
$878,990
$515/sq.ft
|
More Info | |
|
Sold Out
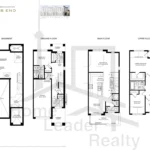 |
Dawn End B | 4 Bed , 4 Bath | 1739 SQFT |
$879,990
$506/sq.ft
|
More Info | |
|
Sold Out
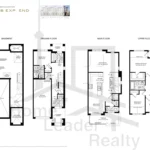 |
Dawn Exp. End Corner B | 4 Bed , 4 Bath | 1766 SQFT |
$894,990
$507/sq.ft
|
More Info | |
|
Available
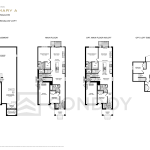 |
Rosemary A | 4 Bed , 3 Bath | 1194 SQFT |
$929,990
-
|
More Info | |
|
Available
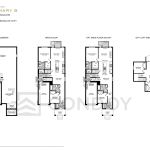 |
Rosemary B | 4 Bed , 3 Bath | 1194 SQFT |
$936,990
-
|
More Info | |
|
Available
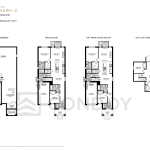 |
Rosemary C | 4 Bed , 3 Bath | 1194 SQFT |
$942,990
-
|
More Info | |
|
Available
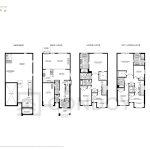 |
32' Detached Collection | 3 Bed , 3 Bath | 1723 SQFT |
$999,990
-
|
More Info | |
|
Available
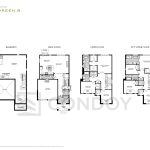 |
37' Detached Collection | 4 Bed , 3 Bath | 2168 SQFT |
$1,219,990
-
|
More Info | |
|
Available
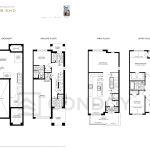 |
Double Front Towns Collection | 4 Bed , 3 Bath | 1629 SQFT |
$832,900
-
|
More Info |
300 Richmond St W #300, Toronto, ON M5V 1X2
inquiries@Condoy.com
(416) 599-9599
We are independent realtors® with Home leader Realty Inc. Brokerage in Toronto. Our team specializes in pre-construction sales and through our developer relationships have access to PLATINUM SALES & TRUE UNIT ALLOCATION in advance of the general REALTOR® and the general public. We do not represent the builder directly.
