The Unionville Condos is a New Condo development by inCAN Developments located at 16th Avenue & Kennedy Rd, Markham.
Register below to secure your unit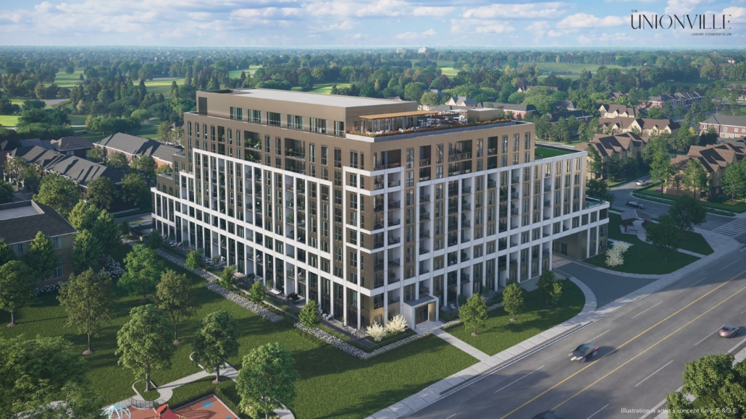
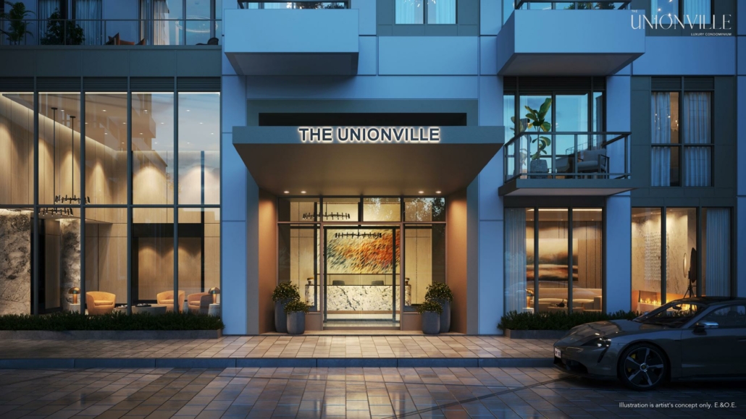
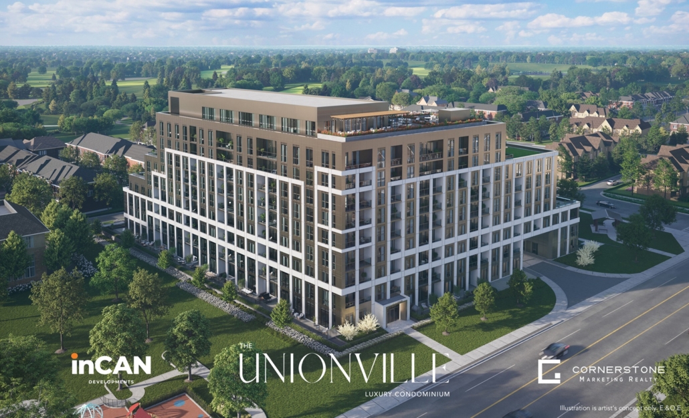
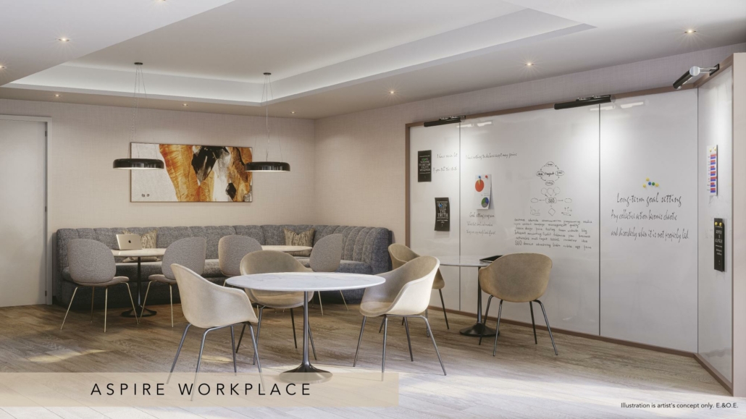
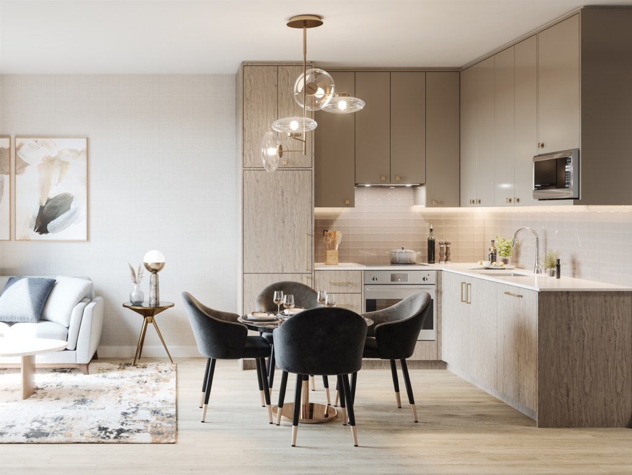
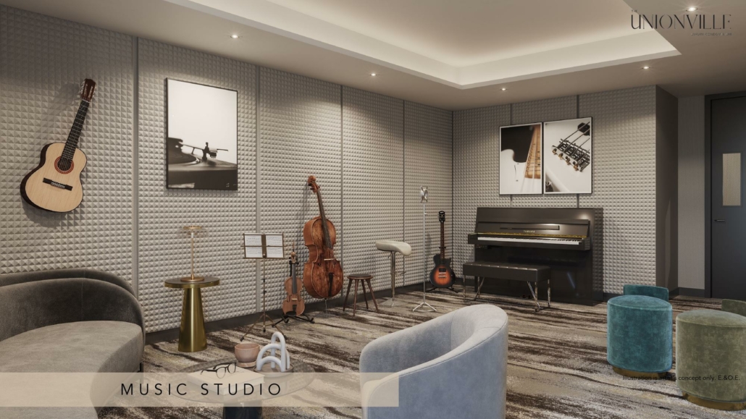
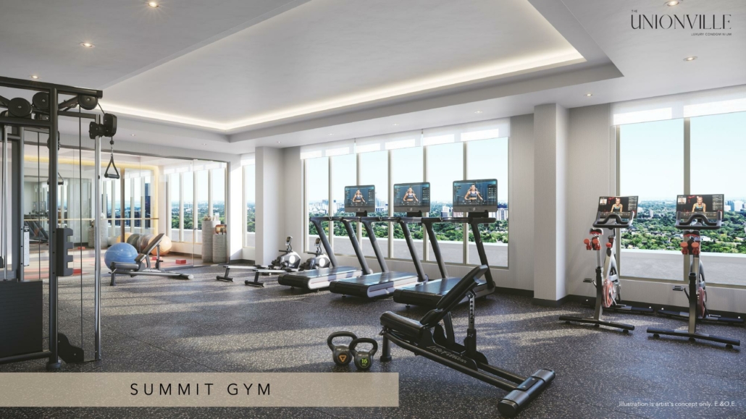
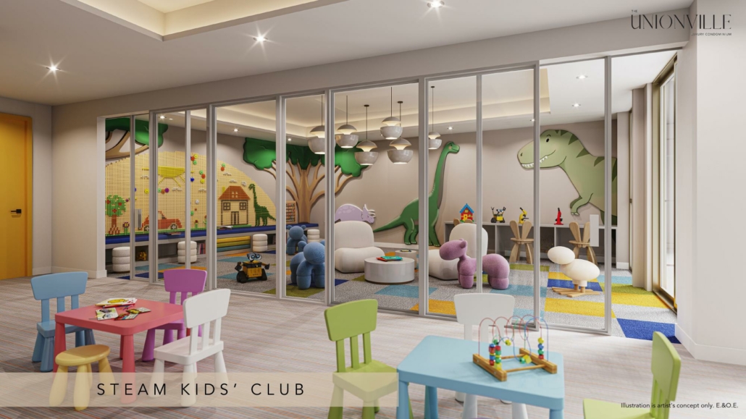
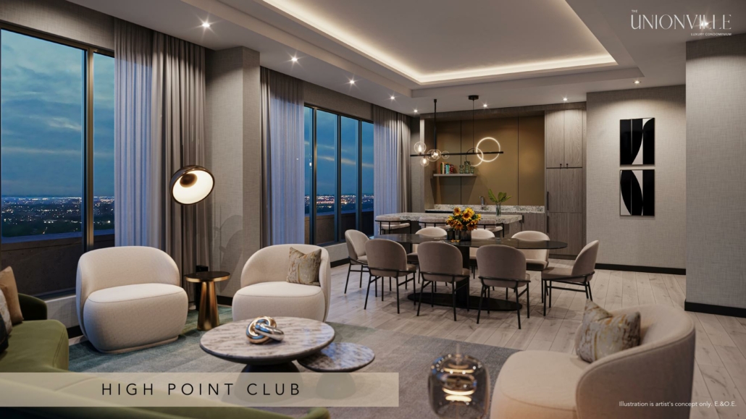
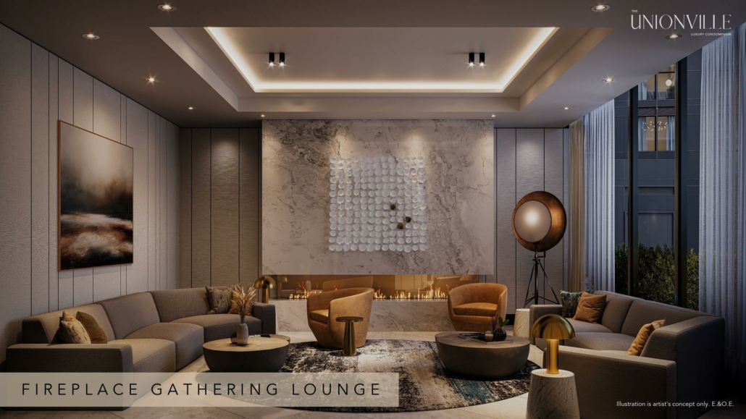
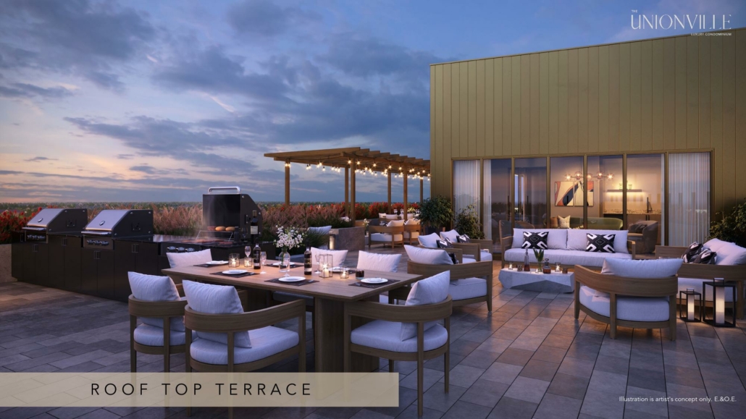
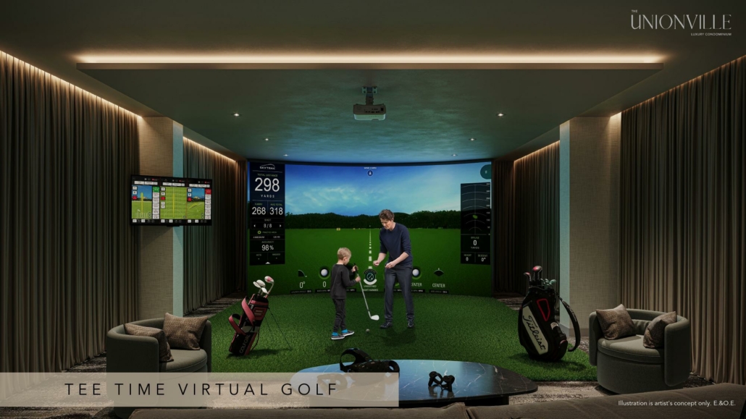
EXTENDED DEPOSIT STRUCTURE*
$10,000 On Signing
Balance to 5% in 30 Days
2.5% in 120 Days
2.5% in 180 Days
2.5% in 600 Days
2.5% in 780 Days
5% on Occupancy
Tentative Occupancy
April 15TH, 2027
The Unionville presents luxurious mid-rise condominiums and townhomes, situated in a historic enclave catering to those seeking residence amidst tree-lined streets steeped in charm, history, and culture. It epitomizes a fusion of community and connection, blending style with substance and luxury with opportunity. Nestled in Markham, the fourth most populous city in the Greater Toronto Area and 14th in Canada, it boasts adjacency to Unionville’s storied downtown shopping district and picturesque suburban avenues adorned with heritage residences, drawing a constant flow of visitors and tourists. As a new upscale development by inCan Developments, The Unionville stands poised to elevate the esteemed community of Central Unionville, promising a seamless integration of community and connectivity, style and substance, and luxury and opportunity.
Nestled within one of Markham’s most coveted neighborhoods, The Unionville Condos enjoys a prime location just north of Kennedy Road and 16th Avenue. Offering luxurious mid-rise condominiums and townhomes, it caters to those seeking residence in a tree-lined enclave rich in history, charm, and culture. With its convenient proximity to the historic downtown shopping district and an array of public transportation options, residents experience the perfect blend of suburban serenity and urban convenience. Surrounded by picturesque parks such as Quantztown Park, Toogood Pond, and Crosby Park, The Unionville Condos provides an enchanting escape from the hustle and bustle of everyday life.
The neighborhood of Angus Glen boasts numerous parks and green spaces, providing residents ample opportunities for outdoor recreation and relaxation. Angus Glen Park, renowned for its walking trails, playgrounds, and sports fields, serves as a favorite destination for families and fitness enthusiasts alike. Additionally, Angus Glen Golf Club stands as one of Canada’s premier golfing destinations, featuring two championship courses designed by esteemed architects, offering golf enthusiasts challenging play amidst breathtaking landscapes. Families are attracted to Angus Glen for its exceptional schools, both public and private, ensuring access to quality education and making it an ideal locale for raising children. Comprising a blend of upscale residences including luxurious single-family homes, townhouses, and condominiums, Angus Glen’s well-appointed properties and meticulously groomed streets contribute to its reputation as an affluent community. Residents enjoy convenient access to a diverse array of shopping and dining options, with retail centers like Angus Glen Community Centre and nearby malls catering to everyday needs, while upscale restaurants and cafes provide culinary experiences to suit every taste. The neighborhood fosters a strong sense of community through various events and activities held throughout the year, from seasonal festivals to recreational programs, ensuring there’s always something engaging happening in this vibrant locale. With its proximity to major roads and highways such as Highway 404 and Highway 407, Angus Glen offers convenient transportation options for commuters, further enhanced by accessible public transit services connecting residents to surrounding areas within the Greater Toronto Area.
Transit and accessibility in the Angus Glen area are well-established, offering residents convenient transportation options for commuting and getting around the Greater Toronto Area. The neighborhood benefits from its proximity to major roads and highways, including Highway 404 and Highway 407, providing efficient routes for motorists traveling to and from the area. Additionally, Angus Glen is serviced by public transit, with bus routes connecting residents to nearby communities and transit hubs. This accessibility ensures that residents have convenient access to employment centers, shopping districts, and recreational amenities throughout the region. Whether by car or public transportation, Angus Glen offers a seamless commute and easy access to the various attractions and services available in the surrounding area.
The Angus Glen area in Markham, Ontario, has undergone significant growth and development characterized by a dynamic mix of residential expansion, commercial diversification, and community enhancement. This evolution has seen the construction of upscale residences, including single-family homes, townhouses, and condominiums, catering to a diverse range of residents. Complementing the residential growth are thriving commercial centers, retail developments, and dining establishments, providing convenience and amenities for the community. Markham’s commitment to sustainable development has led to the creation of new parks, green spaces, and recreational facilities, enhancing the quality of life for residents and fostering an active and vibrant community. Smart growth strategies, such as transit-oriented development and mixed-use zoning, have been implemented to accommodate population growth while minimizing environmental impact and maximizing connectivity. Overall, the growth and development of the Angus Glen area exemplify a balanced approach to urban planning, creating a thriving and sustainable neighborhood within the city of Markham.
Investing in The Unionville Condos presents a lucrative opportunity for several reasons. Firstly, its prime location in Unionville, a sought-after neighborhood in Markham, Ontario, ensures sustained demand and appreciation potential. Secondly, the upscale amenities such as the 24/7 concierge, state-of-the-art fitness center, and rooftop terrace offer residents an unparalleled living experience, increasing the property’s desirability and rental potential. Additionally, Markham’s robust economy and steady population growth contribute to the area’s real estate stability and long-term value. The developer’s reputation for quality construction and attention to detail further bolsters confidence in the investment’s durability. Lastly, with the diverse range of unit types catering to different lifestyles, The Unionville Condos appeal to a broad demographic, widening the investor’s potential tenant pool and rental income streams.
As The Unionville Condos enters the preconstruction phase, investors have the opportunity to secure their stake in this prestigious development. With plans for luxurious mid-rise condominiums and townhomes in the heart of Unionville, Markham, anticipation is high for this upscale residential project. Investing at this early stage offers the advantage of securing favorable pricing and incentives, maximizing potential returns upon completion. As construction progresses, the value of these properties is expected to appreciate, making it an attractive investment opportunity for those seeking long-term growth. With meticulous planning and a reputable developer at the helm, The Unionville Condos promises to set a new standard for sophisticated urban living in the Greater Toronto Area.
inCAN Developments, the esteemed developer behind The Unionville Condos, boasts a track record of delivering exceptional residential projects in the Greater Toronto Area. With a focus on quality craftsmanship, innovative design, and sustainable development practices, inCAN Developments has earned a reputation for excellence in the industry. Their commitment to creating vibrant and livable communities ensures that each project enhances its surroundings and enriches the lives of residents. Backed by a team of experienced professionals and a dedication to customer satisfaction, inCAN Developments continues to set new standards for luxury living and urban innovation. As the visionary force behind The Unionville Condos, inCAN Developments promises to deliver an unmatched living experience in one of Markham’s most coveted neighborhoods.
In conclusion, investing in The Unionville Condos presents a compelling opportunity for those seeking a stake in one of Markham’s most prestigious developments. With its prime location, upscale amenities, and reputable developer, the project offers both potential for appreciation and a high-quality living experience. By securing a unit during the preconstruction phase, investors can capitalize on favorable pricing and incentives, maximizing their returns in the long term. As the neighborhood continues to thrive and evolve, The Unionville Condos stands poised to become a cornerstone of luxury living in Unionville, setting a new standard for sophisticated urban living in the Greater Toronto Area.
| Suite Name | Suite Type | Size | View | Price | ||
|---|---|---|---|---|---|---|
|
Available
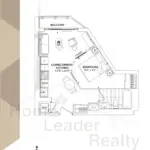 |
Suite 705 A9-A | 1 Bed , 1 Bath | 471 SQFT | North |
$638,990
$1357/sq.ft
|
More Info |
|
Available
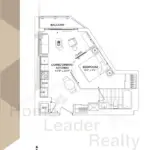 |
Suite 805 A9-A | 1 Bed , 1 Bath | 471 SQFT | North |
$640,990
$1361/sq.ft
|
More Info |
|
Available
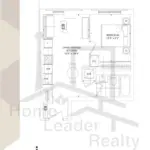 |
Suite 317 A1 | 1 Bed , 1 Bath | 467 SQFT | East |
$670,990
$1437/sq.ft
|
More Info |
|
Available
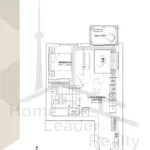 |
Suite 201 A3-A | 1 Bed , 1 Bath | 560 SQFT | North |
$756,990
$1352/sq.ft
|
More Info |
|
Available
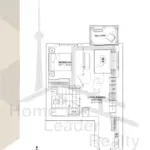 |
Suite 301 A3-A | 1 Bed , 1 Bath | 560 SQFT | North |
$758,990
$1355/sq.ft
|
More Info |
|
Available
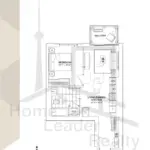 |
Suite 501 A3-A | 1 Bed , 1 Bath | 560 SQFT | North |
$760,990
$1359/sq.ft
|
More Info |
|
Available
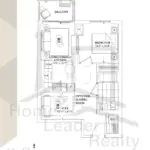 |
Suite 223 B6 | 1.5 Bed , 1 Bath | 582 SQFT | East |
$778,990
$1338/sq.ft
|
More Info |
|
Available
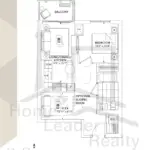 |
Suite 351 B6 | 1.5 Bed , 1 Bath | 582 SQFT | East |
$780,990
$1342/sq.ft
|
More Info |
|
Available
 |
Suite 209 B7 | 1.5 Bed , 2 Bath | 620 SQFT | East |
$800,990
$1292/sq.ft
|
More Info |
|
Available
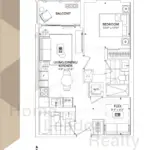 |
Suite 211 C1A-C | 1.5 Bed , 2 Bath | 579 SQFT | East |
$807,990
$1395/sq.ft
|
More Info |
|
Available
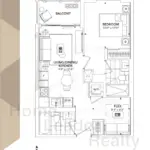 |
Suite 321 C1A-C | 1.5 Bed , 2 Bath | 579 SQFT | East |
$809,990
$1399/sq.ft
|
More Info |
|
Available
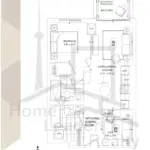 |
Suite 302 C4-A | 1.5 Bed , 2 Bath | 646 SQFT | North |
$839,990
$1300/sq.ft
|
More Info |
|
Available
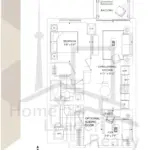 |
Suite 502 C4-A | 1.5 Bed , 2 Bath | 646 SQFT | North |
$841,990
$1303/sq.ft
|
More Info |
|
Available
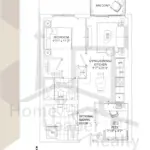 |
Suite 206 C2-A | 1.5 Bed , 2 Bath | 627 SQFT | West |
$850,990
$1357/sq.ft
|
More Info |
|
Available
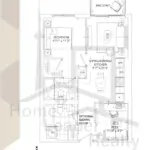 |
Suite 309 C2-A | 1.5 Bed , 2 Bath | 627 SQFT | West |
$852,990
$1360/sq.ft
|
More Info |
|
Available
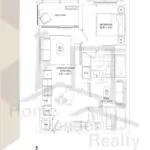 |
Suite 628 C1C-D | 1.5 Bed , 2 Bath | 579 SQFT | South |
$859,990
$1485/sq.ft
|
More Info |
|
Available
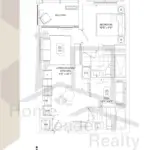 |
Suite 728 C1C-D | 1.5 Bed , 2 Bath | 579 SQFT | South |
$861,990
$1489/sq.ft
|
More Info |
|
Available
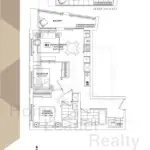 |
Suite 336 E5 | 2 Bed , 2 Bath | 756 SQFT | South West |
$983,990
$1302/sq.ft
|
More Info |
|
Available
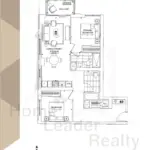 |
Suite 611 D6-A | 2 Bed , 2 Bath | 868 SQFT | North West |
$1,136,990
$1310/sq.ft
|
More Info |
|
Available
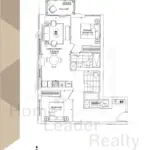 |
Suite 711 D6-A | 2 Bed , 2 Bath | 868 SQFT | North West |
$1,139,990
$1313/sq.ft
|
More Info |
|
Available
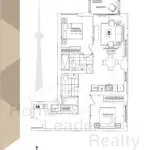 |
Suite 615 D6-B | 2 Bed , 2 Bath | 868 SQFT | North East |
$1,137,990
$1311/sq.ft
|
More Info |
|
Available
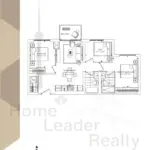 |
Suite 542 D3 | 2.5 Bed , 2 Bath | 813 SQFT | East |
$1,090,990
$1342/sq.ft
|
More Info |
|
Available
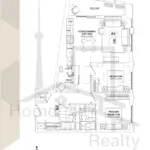 |
Suite 622 E6-B | 2.5 Bed , 2 Bath | 915 SQFT | South East |
$1,259,990
$1377/sq.ft
|
More Info |
|
Available
 |
Suite 722 E6-B | 2.5 Bed , 2 Bath | 915 SQFT | South East |
$1,262,990
$1380/sq.ft
|
More Info |
|
Available
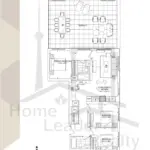 |
Suite 540 E2-T | 3 Bed , 2 Bath | 1003 SQFT | North East |
$1,399,990
$1396/sq.ft
|
More Info |
300 Richmond St W #300, Toronto, ON M5V 1X2
inquiries@Condoy.com
(416) 599-9599
We are independent realtors® with Home leader Realty Inc. Brokerage in Toronto. Our team specializes in pre-construction sales and through our developer relationships have access to PLATINUM SALES & TRUE UNIT ALLOCATION in advance of the general REALTOR® and the general public. We do not represent the builder directly.
