The Towns of Lambton Mills is a new pre-construction townhome development by TFC Developments Located St Clair Avenue West and Scarlett Road in West Toronto.
Register below to secure your unit



DEPOSIT STRUCTURE
$20,000 on Signing
$20,000 in 30 days
$30,000 in 60 days
$30,000 in 180 days
$30,000 in 300 days
Experience the pinnacle of sophistication and ease at The Towns of Lambton Mills, a distinguished pre-construction townhome enclave crafted by TFC Developments. Nestled at the crossroads of St Clair Avenue West and Scarlett Road in West Toronto, this exceptional community seamlessly merges contemporary urban living with tranquil natural surroundings. Embrace the allure of Upper Bloor West and indulge in a lifestyle marked by opulence and relaxation. Seamlessly blending the dynamic energy of The Junction with the serene charm of Humber Valley Village, revel in a plethora of amenities—from verdant parks and prestigious schools to eclectic shops, inviting cafes, upscale dining, and essential services. Immerse yourself in the enchanting ambiance of Upper Bloor West, where the fusion of urban vibrancy and idyllic natural vistas offers an unmatched living experience. Beyond merely a dwelling, The Towns of Lambton Mills serves as a gateway to a life abundant in amenities and connectivity. Boasting an array of lush green spaces, top-notch educational institutions, diverse retail outlets, artisanal bakeries, cozy cafes, and gourmet eateries right at your fingertips, residing here promises to fulfill every aspiration.
Strategically positioned at the crossroads of St Clair Avenue West and Scarlett Road in West Toronto, The Towns of Lambton Mills enjoys a prime location in a dynamic and highly desirable neighborhood. This area seamlessly integrates urban conveniences with natural splendor, nestled within the bustling ambiance of The Junction and the picturesque surroundings of Humber Valley Village. Its abundant amenities, such as verdant parks, esteemed educational institutions, eclectic shops, and diverse dining establishments, not only enhance the quality of life but also contribute to the long-term value appreciation of the property. From cozy cafes and artisanal bakeries to chic boutiques and trendy eateries, Upper Bloor West offers a rich tapestry of amenities catering to diverse tastes and preferences, inviting exploration of local establishments, parks, schools, and community hubs that enrich daily living.

Rockcliffe-Smythe is a vibrant neighborhood in Toronto that offers a variety of highlights for residents and visitors alike. One standout feature is its proximity to natural spaces, including the scenic Humber River and parks such as Smythe Park and Scarlett Woods Golf Course, providing ample opportunities for outdoor recreation and relaxation. The area also boasts a rich cultural scene, with community events and festivals often taking place in the neighborhood. Additionally, Rockcliffe-Smythe is known for its diverse culinary scene, offering a range of dining options from local eateries to international cuisine. The neighborhood is well-connected by public transportation, making it easy to access other parts of the city. With its blend of natural beauty, cultural vibrancy, and convenient amenities, Rockcliffe-Smythe offers a dynamic and welcoming environment for residents to call home.
In terms of transit and accessibility, Rockcliffe-Smythe benefits from several transportation options that make it convenient for residents to navigate the area and beyond. The neighborhood is served by multiple bus routes operated by the Toronto Transit Commission (TTC), providing access to key destinations within the neighborhood and connecting to nearby subway stations such as Jane Station on Line 2 Bloor-Danforth. Additionally, the neighborhood is situated near major arterial roads, including Jane Street and Scarlett Road, which facilitate travel by car and offer connections to other parts of the city. For those commuting by bicycle, Rockcliffe-Smythe is also part of Toronto’s growing network of bike lanes and trails, providing alternative transportation options. Overall, the neighborhood’s transit infrastructure and accessibility make it easy for residents to get around and access amenities, employment centers, and recreational opportunities throughout Toronto.
Rockcliffe-Smythe has seen significant growth and development in recent years, reflecting Toronto’s broader urban expansion trends. One notable aspect of this growth is the increasing investment in residential and commercial developments, with new condominiums, townhomes, and mixed-use buildings reshaping the neighborhood’s skyline. These developments cater to a diverse range of housing needs, from young professionals seeking urban living to families looking for spacious homes with access to amenities and green spaces.
In addition to residential growth, there has been a focus on enhancing community infrastructure and amenities. This includes the revitalization of parks and public spaces, such as Smythe Park and Scarlett Woods Golf Course, to provide residents with more recreational opportunities and green areas to enjoy. Furthermore, there have been efforts to improve transportation infrastructure, including the expansion of public transit services and the implementation of cycling and pedestrian-friendly initiatives to promote sustainable mobility options.
The growth and development in Rockcliffe-Smythe are also contributing to its economic vitality, attracting new businesses and services to the area. Local retail and dining establishments are flourishing, adding to the neighborhood’s vibrancy and providing residents with convenient amenities within walking distance of their homes.
Overall, the ongoing growth and development in Rockcliffe-Smythe are transforming the neighborhood into a dynamic and desirable community, offering a mix of modern living spaces, enhanced amenities, and convenient access to transportation and recreational opportunities.
The Towns of Lambton Mills benefits from a plethora of local amenities that cater to the diverse needs and preferences of its residents. Situated in West Toronto, the neighborhood enjoys convenient access to a range of services and facilities.
For outdoor enthusiasts, Lambton Mills offers proximity to lush green spaces, including Lambton Park and Scarlett Woods Golf Course, providing opportunities for recreational activities such as hiking, picnicking, and golfing. Additionally, the Humber River Trail offers scenic walking and cycling paths for residents to explore and enjoy nature.
Residents also have access to a variety of shopping options, with nearby retail centers and boutiques offering everything from everyday essentials to specialty goods. For dining and entertainment, the area boasts a diverse selection of restaurants, cafes, and eateries, serving up a wide array of cuisines to suit every taste and occasion.
Education is another highlight of the neighborhood, with reputable schools and educational institutions located within close proximity. Families with children can benefit from access to quality education options, contributing to the overall livability of the area.
Furthermore, the neighborhood is well-served by public transportation, including bus routes and nearby subway stations, making it easy for residents to travel throughout the city and access employment centers, cultural attractions, and other amenities.
Overall, The Towns of Lambton Mills offers a well-rounded living experience, with a range of local amenities and conveniences that enhance the quality of life for its residents. Whether enjoying outdoor adventures, shopping and dining out, or accessing educational and transportation facilities, residents have everything they need right at their doorstep.
Experience modern urban living at its finest with the stylish and contemporary architectural appointments of The Towns of Lambton Mills. Featuring 58 townhomes with private balconies and rooftop patios, each residence exudes sophistication with striking contemporary elevations showcasing real brick, sandstone-like cement panels, and metal accents. Architecturally designed landscaping enhances the streetscape and courtyard, while low E-energy efficient windows and aluminum soffits ensure sustainability and durability. Elegant outdoor living spaces include expansive rooftop terraces and private balconies, perfect for relaxation and entertaining. Inside, sophisticated designer interiors boast smooth ceilings, nine-foot-high ceilings, and genuine natural red oak staircases, complemented by wide plank engineered wood flooring and contemporary porcelain tile. European-inspired kitchens feature open concepts, quartz countertops, and soft-close cabinetry, while European-inspired bathrooms offer luxury with glass shower enclosures, soaker bathtubs, and polished chrome faucets. In-suite electrical details include individual 100-amp electrical panels, ceiling-mounted light fixtures, and Cat 6 wire and/or Coaxial cable for wireless services. Environmental features such as heating and cooling systems designed for reduced energy use, high-efficiency tankless water heaters, and rough-ins for EV chargers ensure sustainability and efficiency. With meticulous attention to detail and modern amenities, The Towns of Lambton Mills offer an unparalleled urban lifestyle.
Investing in The Towns of Lambton Mills presents a compelling opportunity for several reasons. Firstly, its strategic location in West Toronto offers proximity to urban conveniences and natural beauty, enhancing its desirability. Secondly, the development boasts stylish and contemporary architectural appointments, ensuring lasting appeal and value appreciation. Additionally, with elegant outdoor living spaces, sophisticated interiors, and modern amenities, the townhomes offer a high-quality living experience, appealing to potential tenants or buyers. Furthermore, the neighborhood’s ongoing growth and development contribute to its economic vitality and long-term investment potential. Overall, The Towns of Lambton Mills offer a promising opportunity for investors seeking both financial returns and lifestyle benefits.
The Towns of Lambton Mills is at an exciting preconstruction phase, poised to become a coveted residential enclave in West Toronto. With meticulous planning and design, this development promises to deliver contemporary urban living with a harmonious blend of elegance and convenience. Prospective buyers have the opportunity to secure their ideal townhome at the onset, maximizing potential value appreciation upon completion. As construction progresses, anticipation builds for the realization of stylish architectural appointments and modern amenities tailored to enhance residents’ lifestyles. Investing early in The Towns of Lambton Mills offers the chance to be part of a thriving community in one of Toronto’s burgeoning neighborhoods.
TFC Developments, the visionary developer behind The Towns of Lambton Mills, is renowned for its commitment to excellence in construction and design. With a proven track record of delivering high-quality residential projects, TFC Developments brings expertise and innovation to every development endeavor. The company’s dedication to crafting distinctive communities that harmonize with their surroundings ensures that The Towns of Lambton Mills will be a standout addition to Toronto’s real estate landscape. As a trusted name in the industry, TFC Developments prioritizes customer satisfaction and long-term value, making them a preferred choice for discerning homebuyers seeking superior craftsmanship and thoughtful design. With The Towns of Lambton Mills, TFC Developments continues its legacy of creating exceptional living spaces that enrich the lives of residents and enhance communities.
Investing in The Towns of Lambton Mills presents an unparalleled opportunity to secure a high-quality residence in a prime West Toronto location. With stylish architecture, thoughtful interiors, and luxurious amenities, these townhomes offer a modern and sophisticated living experience. Coupled with the neighborhood’s growing community and urban connectivity, investing in The Towns of Lambton Mills ensures both lifestyle enrichment and potential long-term value appreciation.
| Suite Name | Suite Type | Size | View | Price | ||
|---|---|---|---|---|---|---|
|
Available
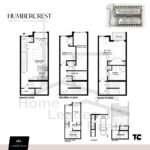 |
Humbercrest Interior | 3 Bed , 2.5 Bath | 1805 SQFT |
$1,195,900
$663/sq.ft
|
More Info | |
|
Available
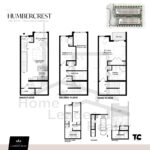 |
Humbercrest Alt Interior | 3 Bed , 2.5 Bath | 1805 SQFT |
$1,195,900
$663/sq.ft
|
More Info | |
|
Available
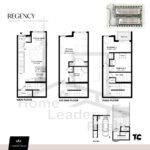 |
Regency Interior | 3 Bed , 2.5 Bath | 1805 SQFT |
$1,195,900
$663/sq.ft
|
More Info | |
|
Available
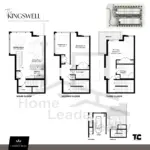 |
Kingswell Corner | 3 Bed , 2.5 Bath | 2020 SQFT |
$1,345,900
$666/sq.ft
|
More Info | |
|
Available
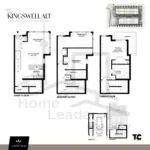 |
Kingswell Alt Corner | 3 Bed , 2.5 Bath | 2020 SQFT |
$1,345,900
$666/sq.ft
|
More Info | |
|
Available
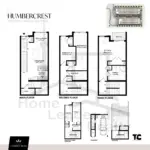 |
Humbercrest Interior Courtyard Collection | 3 Bed , 2.5 Bath | 1805 SQFT |
$1,269,900
$704/sq.ft
|
More Info | |
|
Available
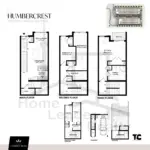 |
Humbercrest Alt Interior Courtyard Collection | 3 Bed , 2.5 Bath | 1805 SQFT |
$1,269,900
$704/sq.ft
|
More Info | |
|
Available
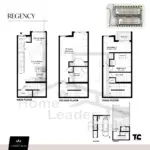 |
Regency Interior Courtyard Collection | 3 Bed , 2.5 Bath | 1805 SQFT |
$1,269,900
$704/sq.ft
|
More Info | |
|
Available
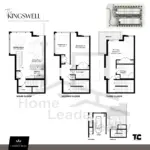 |
Kingswell Corner Courtyard Collection | 3 Bed , 2.5 Bath | 2020 SQFT |
$1,419,900
$703/sq.ft
|
More Info | |
|
Available
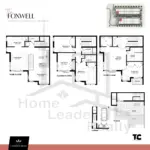 |
Foxwell End Courtyard Collection | 4 Bed , 3.5 Bath | 2970 SQFT |
$1,845,900
$622/sq.ft
|
More Info |
300 Richmond St W #300, Toronto, ON M5V 1X2
inquiries@Condoy.com
(416) 599-9599
We are independent realtors® with Home leader Realty Inc. Brokerage in Toronto. Our team specializes in pre-construction sales and through our developer relationships have access to PLATINUM SALES & TRUE UNIT ALLOCATION in advance of the general REALTOR® and the general public. We do not represent the builder directly.
