The Residences at Central Park is a new condo development by Amexon Development currently in preconstruction at Leslie Street & Sheppard Avenue East, Toronto. The Residences at Central Park has a total of 1478 units.
Register below to secure your unit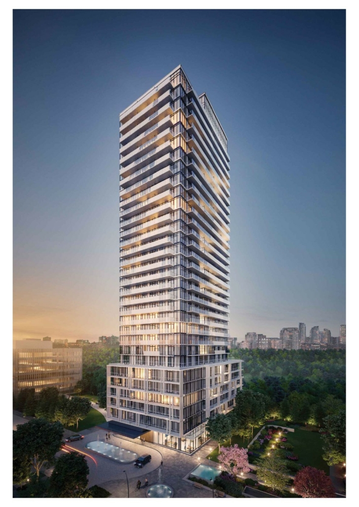
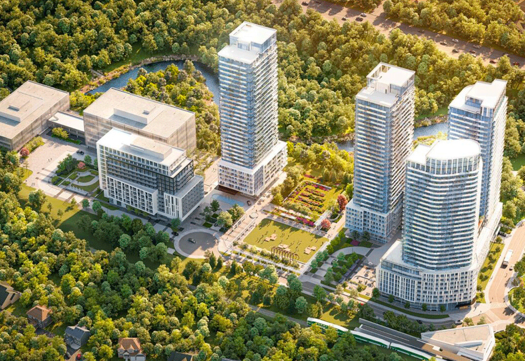
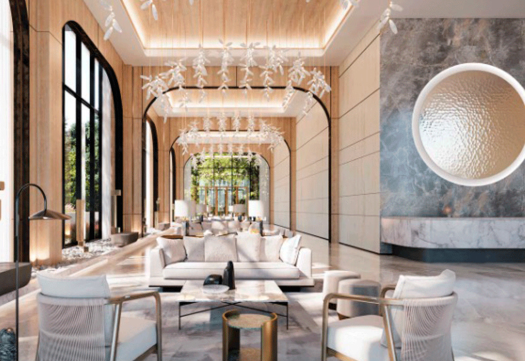
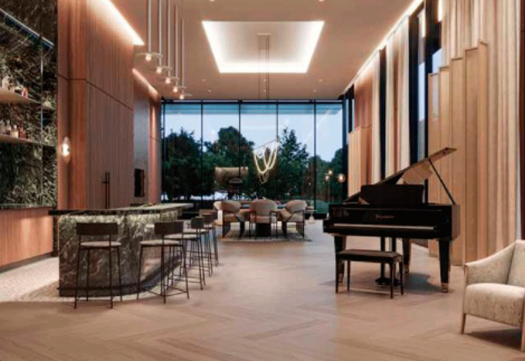
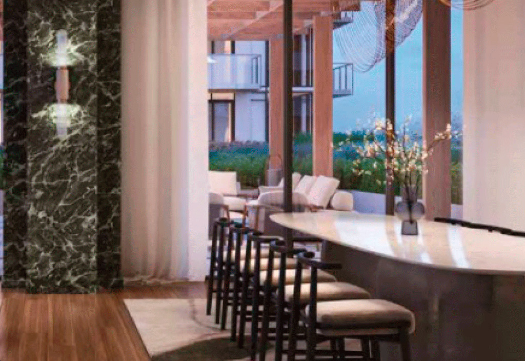
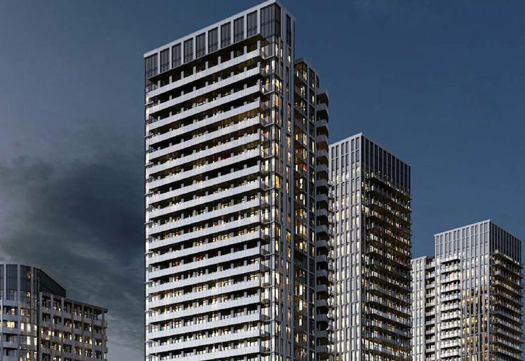
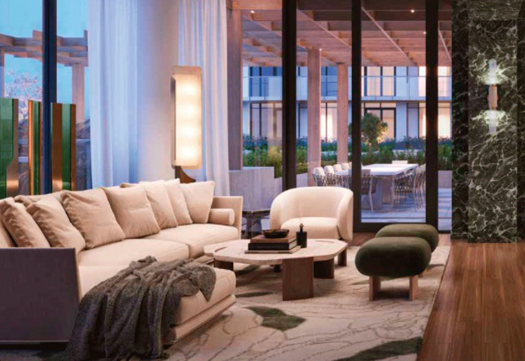
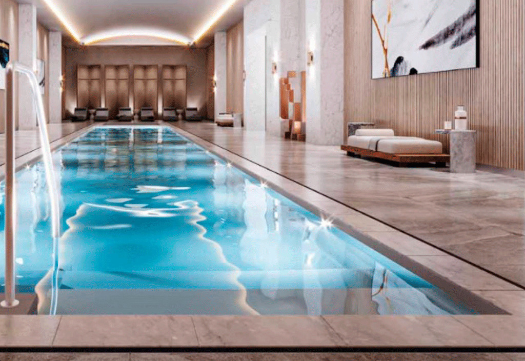
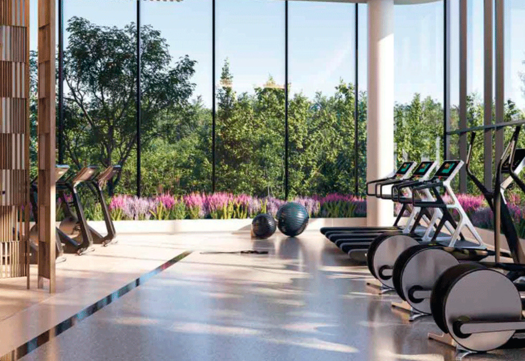


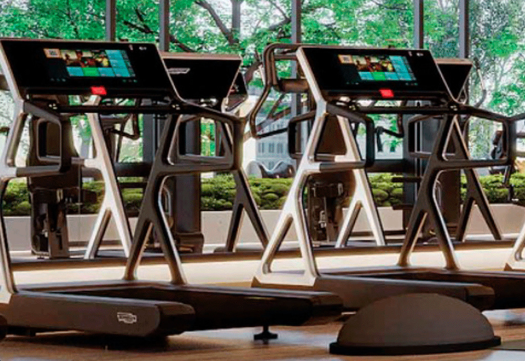
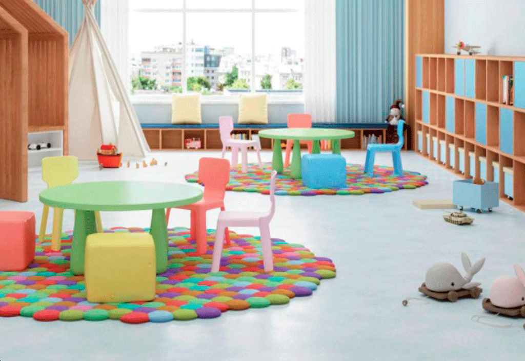


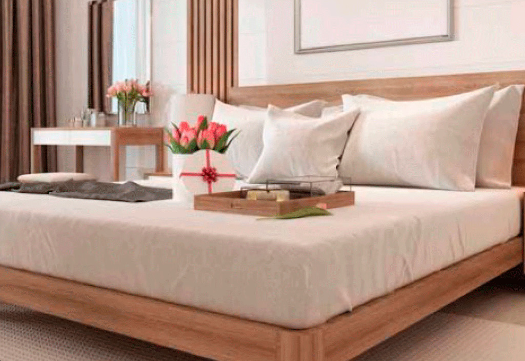
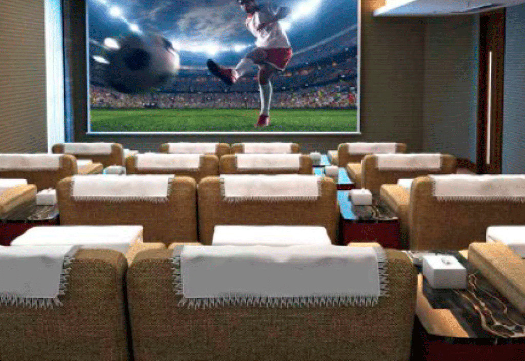
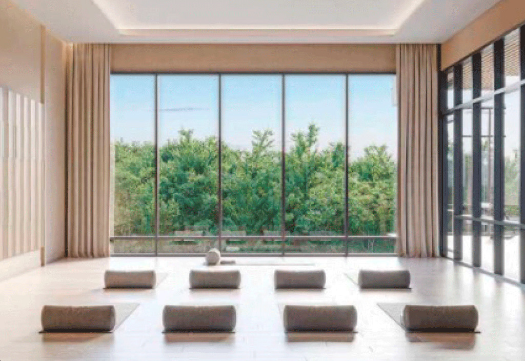
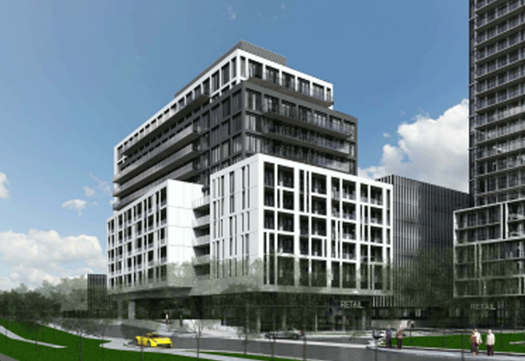
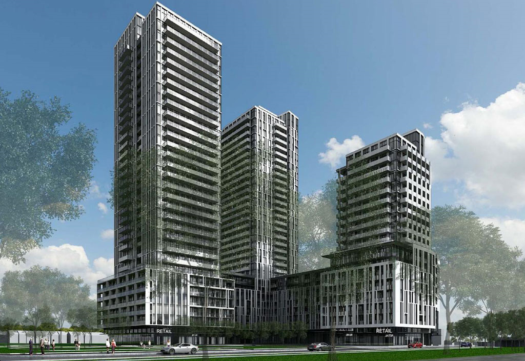
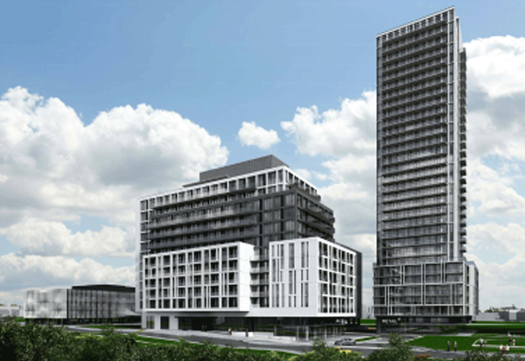
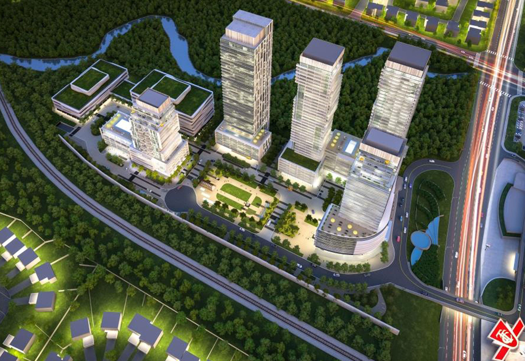
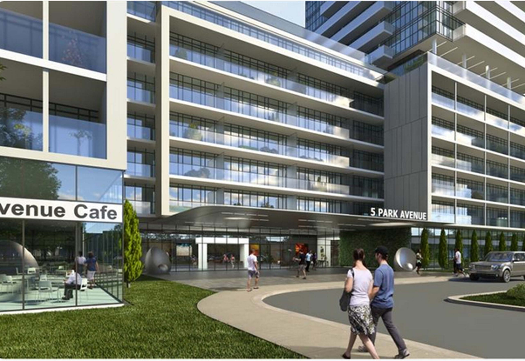
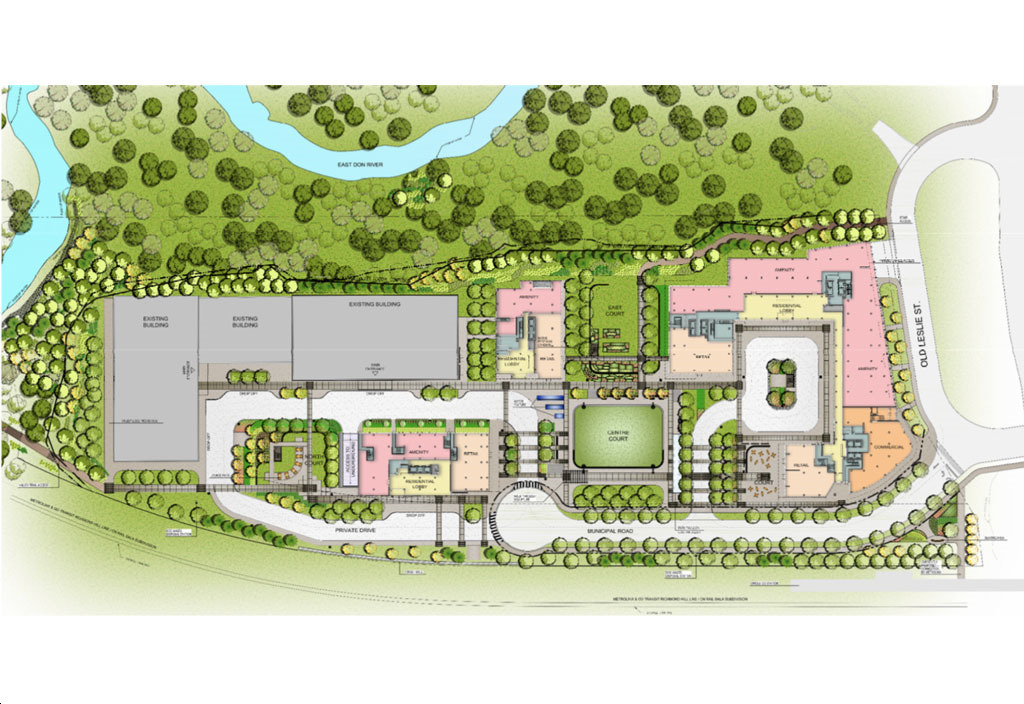
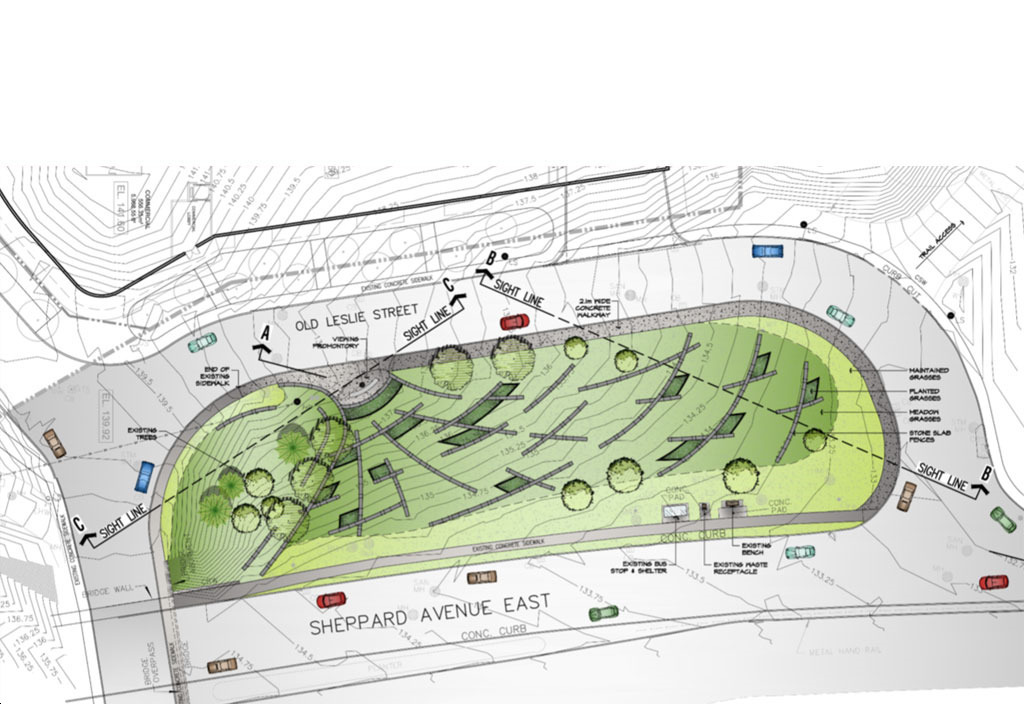
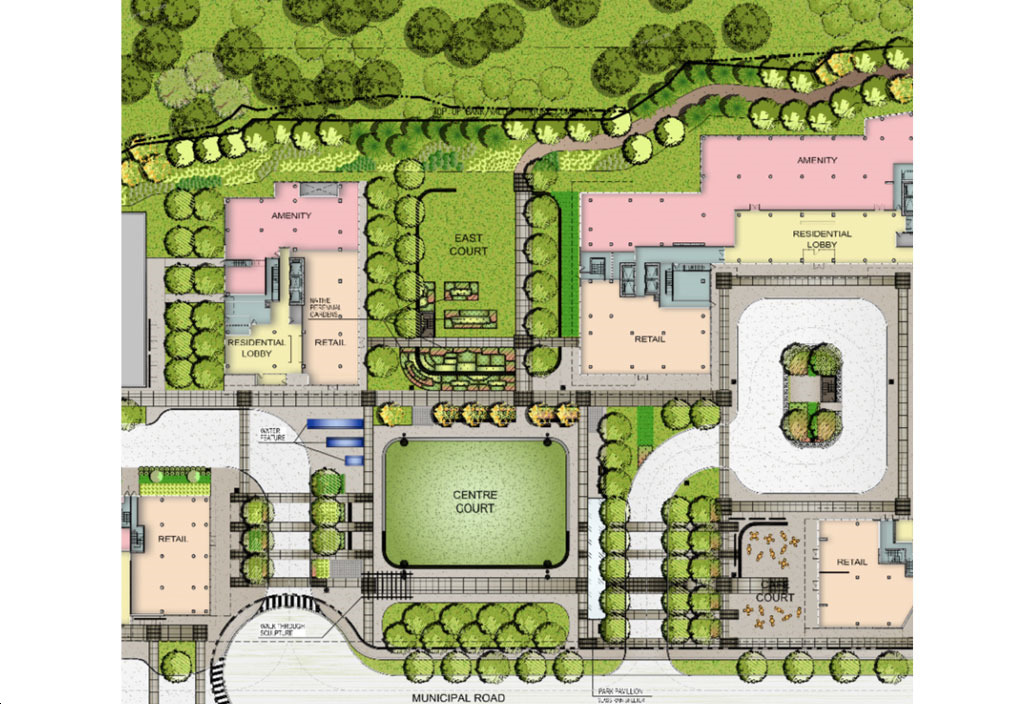
Deposit Structure
1st Deposit With Agreement $5,000
2nd Deposit 15 Days From 1st Deposit Balance To 2.5%
3rd Deposit 30 Days From 1st Deposit 2.5%
4th Deposit 180 Days From 1st Deposit 5%
5th Deposit 450 Days From 1st Deposit 5%
6th Deposit 600 Days From 1st Deposit 5%
10% Parking Deposit
Introducing the eagerly awaited high-density venture in Bayview Village: Central Park Condos, a dynamic mixed-use project set to grace North York.
Amexon Development is the visionary force behind this condominium in Bayview Village, strategically positioned at the northwest intersection of Sheppard Avenue and Leslie Street. Spanning an expansive 12 acres, the site is situated alongside the Don River and adjacent parklands.
Envisioned by the developers are five towers, varying in height from 21 to 39 storeys, offering a diverse blend of residential, retail, and office spaces. The residential component will consist of 636 one-bedroom units, 989 two-bedroom units, and 108 three-bedroom units, totaling 1478 units.
Crafted by CORE architects, this innovative condominium will showcase eco-friendly green roofs, ample parking catering to both residents and visitors, and interconnected pathways fostering a sense of intimacy and community between the buildings.
Nestled in a prime Bayview Village locale, this condominium enjoys a strategic position. Just steps away is Leslie Station, providing seamless access to the Yonge/University subway line, along with convenient connections to numerous north/south arteries, streamlining your commute to the city or other GTA destinations.
An array of shops and services, including IKEA and the upscale Bayview Village Shopping Centre, is in close proximity. For recreation enthusiasts, the YMCA and the scenic Don River with its dog-friendly trails, cycling routes, and leisurely strolling paths are only minutes away.
Bayview Village stands out as an enclave desired by many Torontonians seeking a residence. It offers a compelling alternative to pricier downtown neighborhoods, boasting its unique urban ambiance and ample green spaces comparable to some suburban areas farther north.
As an added benefit, this location is a mere 20-minute drive from downtown Toronto. Come and discover why students, retired couples, families, and young professionals alike will eagerly choose this Bayview Village condo community as their home.
| Suite Name | Suite Type | Size | View | Price | ||
|---|---|---|---|---|---|---|
|
Available
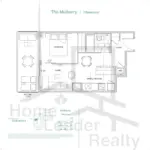 |
The Mulberry | 1 Bed , 1 Bath | 456 SQFT | North |
$648,800
$1423/sq.ft
|
More Info |
|
Available
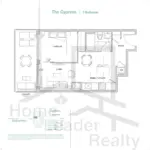 |
The Cypress | 1 Bed , 1 Bath | 456 SQFT | North |
$648,800
$1423/sq.ft
|
More Info |
|
Available
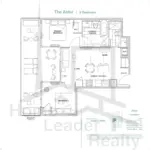 |
The Alder | 2 Bed , 1.5 Bath | 651 SQFT | North |
$938,800
$1442/sq.ft
|
More Info |
|
Available
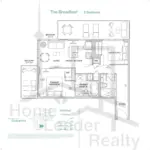 |
The Broadleaf | 2 Bed , 2 Bath | 624 SQFT | south west |
$898,800
$1440/sq.ft
|
More Info |
|
Available
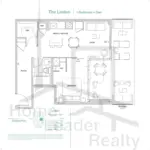 |
The Linden | 1.5 Bed , 1 Bath | 515 SQFT | South |
$728,800
$1415/sq.ft
|
More Info |
|
Available
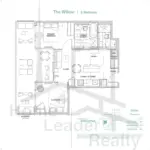 |
The Willow | 2 Bed , 2 Bath | 651 SQFT | North West |
$928,800
$1427/sq.ft
|
More Info |
|
Sold Out
 |
The Magnolia | 2.5 Bed , 2 Bath | 671 SQFT | East |
$1,094,000
$1630/sq.ft
|
More Info |
|
Available
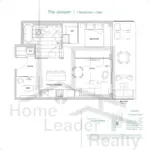 |
The Juniper | 1.5 Bed , 1 Bath | 548 SQFT | West |
$788,800
$1439/sq.ft
|
More Info |
|
Available
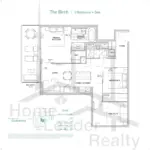 |
The Birch | 2.5 Bed , 2 Bath | 802 SQFT | South West |
$1,058,800
$1320/sq.ft
|
More Info |
|
Available
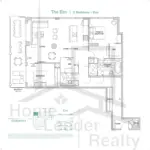 |
The Elm | 2.5 Bed , 2 Bath | 1270 SQFT | north east |
$1,718,800
$1353/sq.ft
|
More Info |
|
Sold Out
 |
The Chestnut | 2.5 Bed , 2 Bath | 964 SQFT | South West |
$1,266,000
$1313/sq.ft
|
More Info |
|
Available
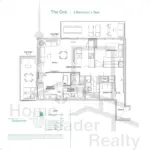 |
The Oak | 2.5 Bed , 2 Bath | 826 SQFT | South East |
$1,198,800
$1451/sq.ft
|
More Info |
|
Available
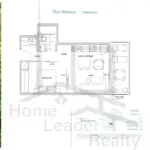 |
The Hickory | 1 Bed , 1 Bath | 435 SQFT | south |
$608,800
$1400/sq.ft
|
More Info |
|
Available
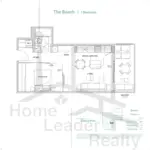 |
The Beech | 1 Bed , 1 Bath | 484 SQFT | south |
$668,800
$1382/sq.ft
|
More Info |
|
Available
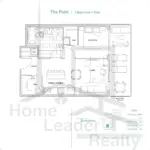 |
The Palm | 1.5 Bed , 1 Bath | 550 SQFT | west |
$778,800
$1416/sq.ft
|
More Info |
|
Available
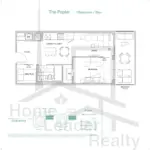 |
The Poplar | 1.5 Bed , 1 Bath | 501 SQFT | west |
$688,800
$1375/sq.ft
|
More Info |
|
Available
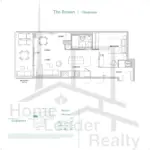 |
The Rowan | 1 Bed , 1 Bath | 563 SQFT | North |
$788,800
$1401/sq.ft
|
More Info |
|
Available
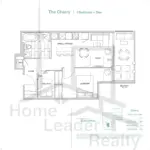 |
The Cherry | 1.5 Bed , 1 Bath | 584 SQFT | west |
$798,800
$1368/sq.ft
|
More Info |
|
Available
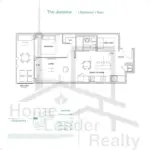 |
The Jasmine | 1.5 Bed , 1 Bath | 591 SQFT | North |
$808,800
$1369/sq.ft
|
More Info |
|
Available
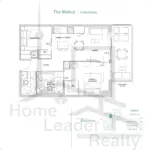 |
The Walnut | 2 Bed , 2 Bath | 615 SQFT | east |
$908,800
$1478/sq.ft
|
More Info |
|
Available
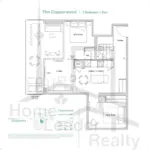 |
The Copperwood | 1.5 Bed , 1 Bath | 641 SQFT | south |
$888,800
$1387/sq.ft
|
More Info |
|
Available
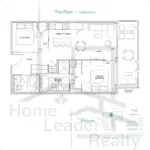 |
The Plum | 2 Bed , 2 Bath | 701 SQFT | east |
$988,800
$1411/sq.ft
|
More Info |
|
Available
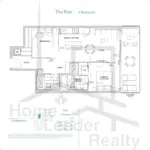 |
The Pine | 2 Bed , 2 Bath | 702 SQFT | east |
$1,018,800
$1451/sq.ft
|
More Info |
|
Available
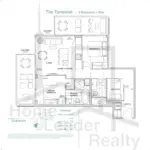 |
The Tamarind | 2.5 Bed , 1 Bath | 739 SQFT | north west |
$1,048,800
$1419/sq.ft
|
More Info |
|
Available
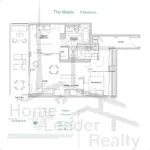 |
The Maple | 2 Bed , 2 Bath | 745 SQFT | North |
$998,800
$1341/sq.ft
|
More Info |
|
Available
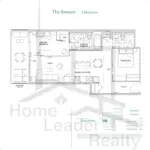 |
The Banyan | 2 Bed , 2 Bath | 751 SQFT | North |
$978,800
$1303/sq.ft
|
More Info |
|
Available
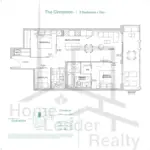 |
The Cinnamon | 2.5 Bed , 2 Bath | 780 SQFT | east |
$1,098,800
$1409/sq.ft
|
More Info |
|
Available
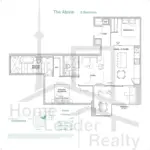 |
The Alpine | 2 Bed , 2 Bath | 810 SQFT | south west |
$1,068,800
$1320/sq.ft
|
More Info |
|
Available
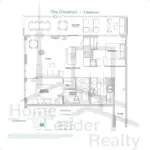 |
The Chestnut | 2 Bed , 2 Bath | 836 SQFT | south west |
$1,168,800
$1398/sq.ft
|
More Info |
|
Available
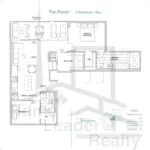 |
The Peach | 2.5 Bed , 2 Bath | 891 SQFT | south west |
$1,158,800
$1301/sq.ft
|
More Info |
|
Available
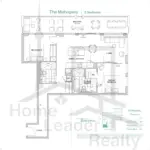 |
The Mahogany | 2 Bed , 2 Bath | 918 SQFT | north west |
$1,278,800
$1393/sq.ft
|
More Info |
|
Available
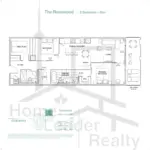 |
The Rosewood | 2.5 Bed , 2 Bath | 975 SQFT | east |
$1,288,800
$1322/sq.ft
|
More Info |
|
Available
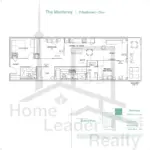 |
The Monterey | 2.5 Bed , 2 Bath | 1101 SQFT | east |
$1,448,800
$1316/sq.ft
|
More Info |
|
Available
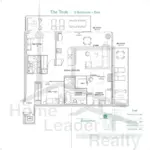 |
The Teak | 2.5 Bed , 2 Bath | 1102 SQFT | north east |
$1,538,800
$1396/sq.ft
|
More Info |
|
Available
 |
The Sandalwood | 3.5 Bed , 2.5 Bath | 1151 SQFT | north east |
$1,598,800
$1389/sq.ft
|
More Info |
|
Available
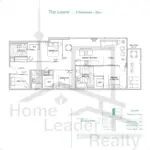 |
The Laurel | 3.5 Bed , 2.5 Bath | 1281 SQFT | north east |
$1,698,800
$1326/sq.ft
|
More Info |
|
Available
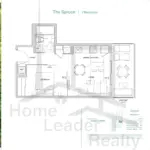 |
The Spruce | 1 Bed , 1 Bath | 425 SQFT | south |
$618,800
$1456/sq.ft
|
More Info |
|
Available
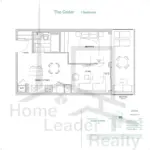 |
The Cedar | 1 Bed , 1 Bath | 466 SQFT | south |
$658,800
$1414/sq.ft
|
More Info |
|
Available
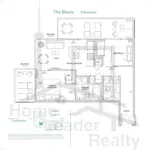 |
The Ebony | 2 Bed , 1.5 Bath | 624 SQFT | south west |
$908,800
$1456/sq.ft
|
More Info |
|
Available
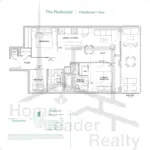 |
The Redwood | 2.5 Bed , 2 Bath | 710 SQFT | east |
$1,028,800
$1449/sq.ft
|
More Info |
|
Available
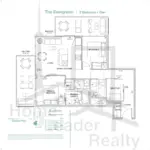 |
The Evergreen | 2.5 Bed , 2 Bath | 739 SQFT | north west |
$1,058,800
$1433/sq.ft
|
More Info |
|
Available
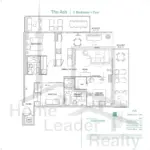 |
The Ash | 2.5 Bed , 2 Bath | 1101 SQFT | north east |
$1,588,800
$1443/sq.ft
|
More Info |
300 Richmond St W #300, Toronto, ON M5V 1X2
inquiries@Condoy.com
(416) 599-9599
We are independent realtors® with Home leader Realty Inc. Brokerage in Toronto. Our team specializes in pre-construction sales and through our developer relationships have access to PLATINUM SALES & TRUE UNIT ALLOCATION in advance of the general REALTOR® and the general public. We do not represent the builder directly.
