The PJ Condos is a luxurious mixed-use high-rise condominium development by Pinnacle International, located at John St & Pearl St, Toronto.
Register below to secure your unit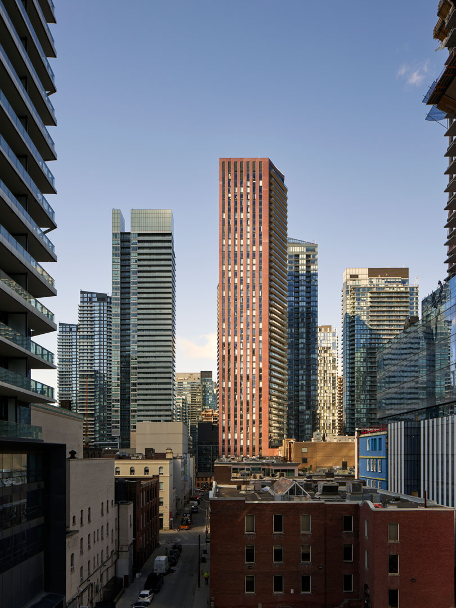
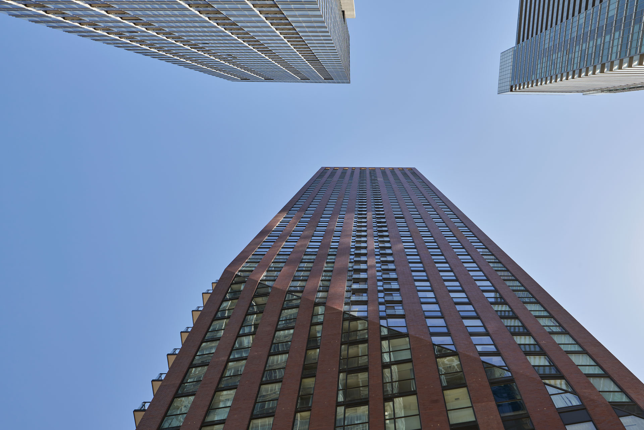
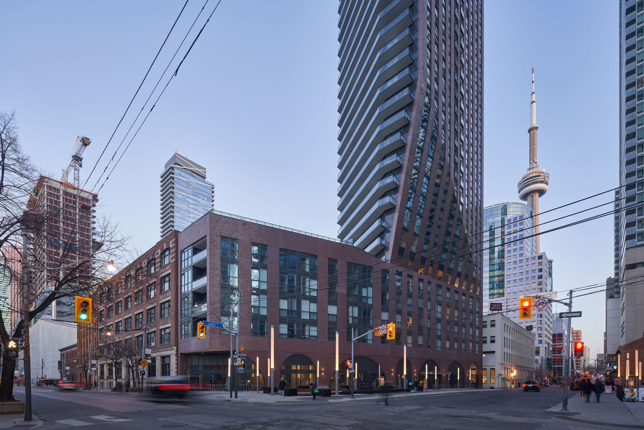
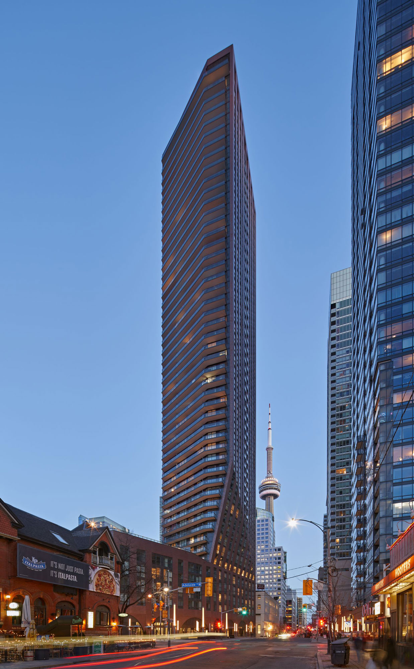
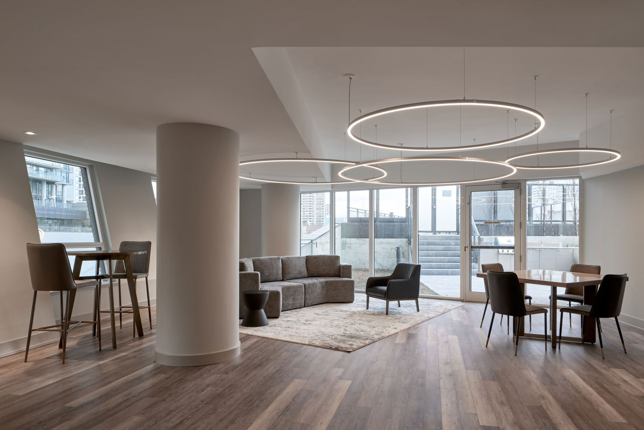
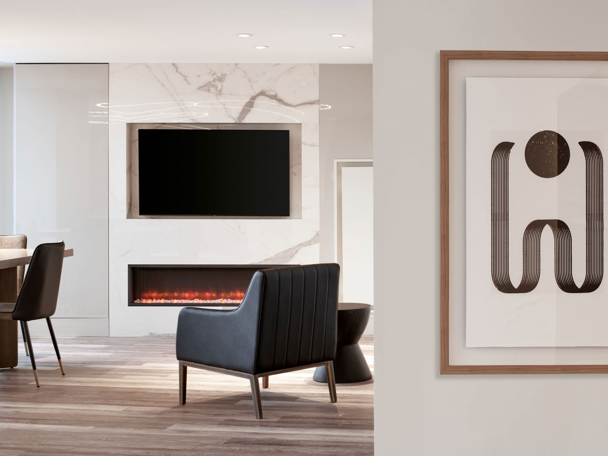
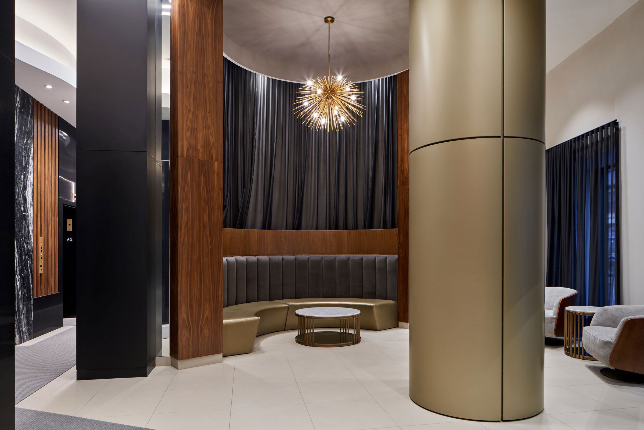
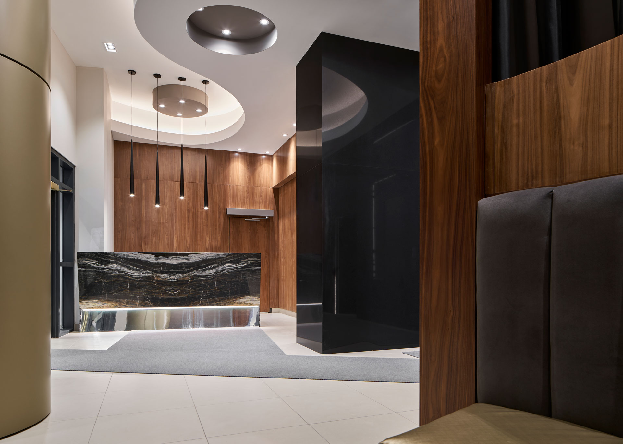
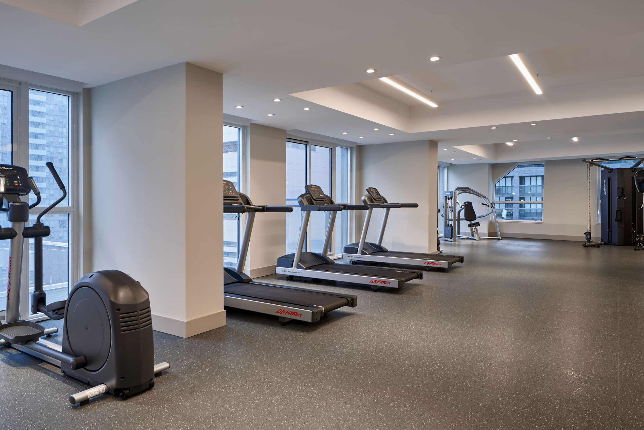
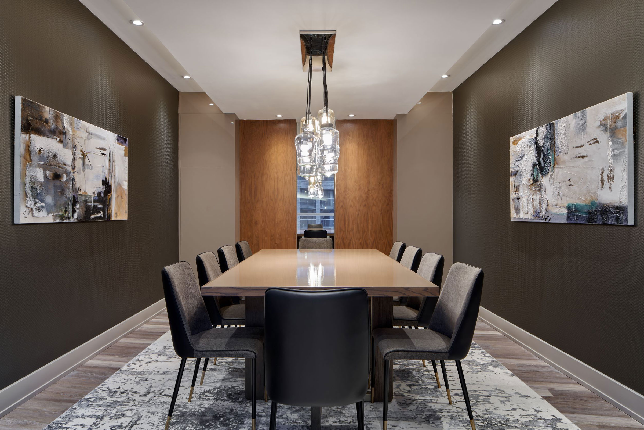
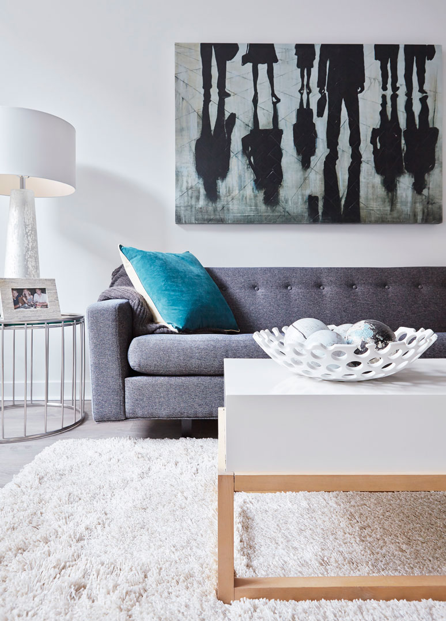
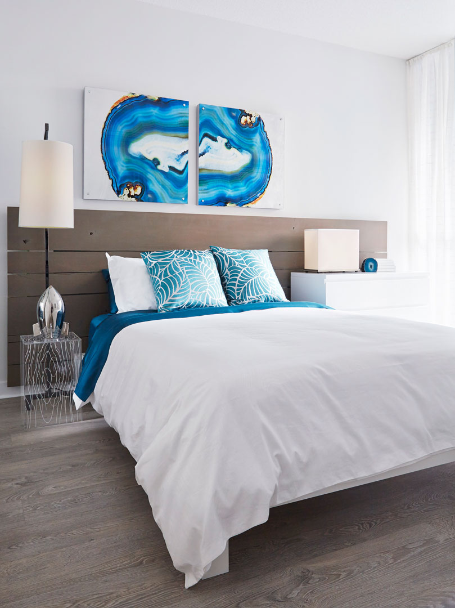
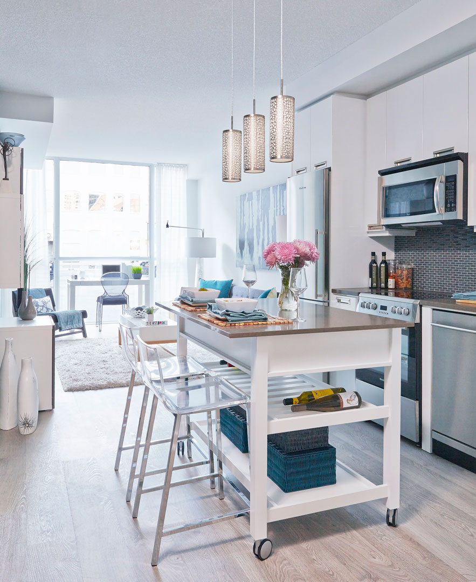
$5,000 with Offer
Balance of 5% in 30 Days
The PJ Condos is a luxurious mixed-use high-rise condominium development by Pinnacle International, rising 48 stories with 372 beautifully designed suites. Nestled at the bustling intersection of Adelaide Street West and John Street in Toronto’s vibrant Entertainment District, this impressive tower is the second phase of the highly successful Pinnacle on Adelaide community. Featuring a sleek six-story brick-clad podium, The PJ Condos offers one, two, and three-bedroom suites—many with dens—ranging from 415 to 1,298 square feet. With open-concept layouts, modern finishes, and world-class amenities, The PJ Condos is designed to provide an elevated urban living experience.
The PJ Condos is situated in Toronto’s Entertainment District, offering unparalleled access to the city’s most iconic attractions and amenities. From renowned theaters and cultural institutions to premier dining destinations, this location encapsulates the very essence of downtown living. With a Walk Score of 100, everything you need is right outside your door.
The PJ Condos features amenities that redefine luxury urban living, including:
Each suite is thoughtfully designed with contemporary features:
Residents of The PJ Condos enjoy exceptional transit options. With streetcars running 24/7 along King and Queen Streets, express buses on Adelaide and Richmond, and the St. Andrew subway station just minutes away, commuting is a breeze. For drivers, the nearby Gardiner Expressway and Lakeshore Boulevard provide easy access to the rest of the city.
The Entertainment District is a lively and dynamic neighborhood, home to the TIFF Bell Lightbox, Royal Alexandra Theatre, and Princess of Wales Theatre. Its cultural vibrancy, coupled with a full calendar of events and festivals, fosters a strong sense of community engagement.
With over 500 restaurants, bars, and lounges within walking distance, The PJ Condos offers a culinary adventure for every taste. From fine dining establishments to trendy cafes, residents are spoiled for choice.
Amidst the urban hustle, residents can find tranquility in nearby parks such as Simcoe Park, Clarence Square, and St. Patrick’s Square. These green spaces offer opportunities for relaxation, picnics, and recreational activities.
The Entertainment District is one of Toronto’s most sought-after neighborhoods, making The PJ Condos an attractive investment. Its prime location ensures steady demand for rentals and strong appreciation potential, providing excellent returns for investors.
Top universities like the University of Toronto and Toronto Metropolitan University (formerly Ryerson) are just minutes away, making The PJ Condos an excellent choice for students and academic professionals.
The nearby Toronto Eaton Centre offers a comprehensive shopping experience, while boutique stores and specialty shops cater to diverse tastes. Grocery stores like Metro and J-C Foodland provide convenient options for daily needs.
The district is well-served by hospitals and wellness facilities, ensuring residents have access to top-tier healthcare and fitness services.
Currently in the pre-construction phase, The PJ Condos offers early buyers the opportunity to secure their preferred units at competitive prices. As construction milestones are met, property values are expected to rise, offering significant returns for early investors.
Pinnacle International is a renowned developer with a stellar reputation for creating luxurious and innovative residential projects across North America. Their commitment to excellence and attention to detail ensure that The PJ Condos will meet the highest standards of quality and design.
The PJ Condos offers an unparalleled blend of luxury, convenience, and investment potential in Toronto’s thriving Entertainment District. With its prime location, exquisite amenities, and thoughtfully designed suites, this development represents an exceptional opportunity for homeowners and investors alike. Whether you’re seeking a vibrant urban lifestyle or a high-yield property investment, The PJ Condos is your gateway to the best that Toronto has to offer.
| Suite Name | Suite Type | Size | View | Price | ||
|---|---|---|---|---|---|---|
|
Available
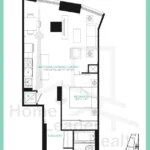 |
Suite 206 | 1 Bed , 1 Bath | 643 SQFT | West |
$832,900
$1295/sq.ft
|
More Info |
|
Sold Out
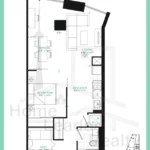 |
Suite 508 | 1.5 Bed , 1 Bath | 712 SQFT | West |
$908,900
$1277/sq.ft
|
More Info |
|
Available
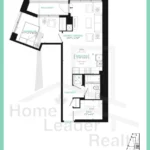 |
Suite 310 | 1.5 Bed , 1 Bath | 746 SQFT | North West |
$952,900
$1277/sq.ft
|
More Info |
|
Available
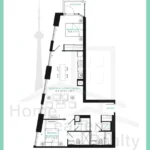 |
Suite 950 | 2 Bed , 2 Bath | 996 SQFT | North West |
$1,304,900
$1310/sq.ft
|
More Info |
|
Available
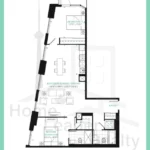 |
Suite 1005 | 2 Bed , 2 Bath | 1092 SQFT | North West |
$1,404,900
$1287/sq.ft
|
More Info |
|
Available
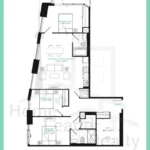 |
Suite 1205 | 3.5 Bed , 2 Bath | 1251 SQFT | North West |
$1,514,900
$1211/sq.ft
|
More Info |
|
Available
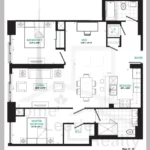 |
Suite 4203 - 4703 | 2.5 Bed , 2 Bath | 1101 SQFT | West |
$1,649,900
$1499/sq.ft
|
More Info |
|
Available
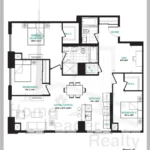 |
Suite 4402 | 3.5 Bed , 2 Bath | 1370 SQFT | South West |
$2,064,900
$1507/sq.ft
|
More Info |
|
Available
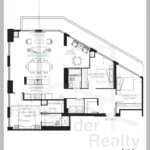 |
Suite 4104 - 4604 | 3.5 Bed , 2 Bath | 1566 SQFT | North / West |
$2,174,900
$1389/sq.ft
|
More Info |
|
Available
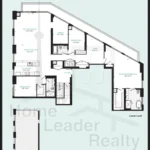 |
Suite PH4802 | 3.5 Bed , 3 Bath | 2852 SQFT | North |
$6,000,000
$2104/sq.ft
|
More Info |
|
Available
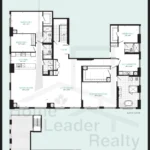 |
Suite PH4801 | 4 Bed , 3 Bath | 3390 SQFT | South |
$7,000,000
$2065/sq.ft
|
More Info |
|
Available
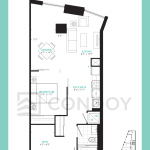 |
508 | 1.5 Bed , 1 Bath | 712 SQFT | West |
$908,900
-
|
More Info |
300 Richmond St W #300, Toronto, ON M5V 1X2
inquiries@Condoy.com
(416) 599-9599
We are independent realtors® with Home leader Realty Inc. Brokerage in Toronto. Our team specializes in pre-construction sales and through our developer relationships have access to PLATINUM SALES & TRUE UNIT ALLOCATION in advance of the general REALTOR® and the general public. We do not represent the builder directly.
