The Heights of Harmony is a New Single Family development by Minto Group Inc located at Harmony Rd & Winchester Rd E, Oshawa.
Register below to secure your unit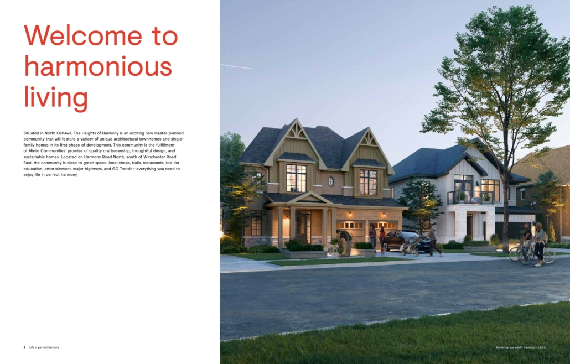
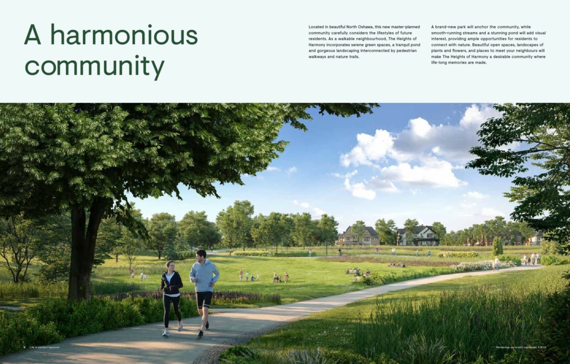
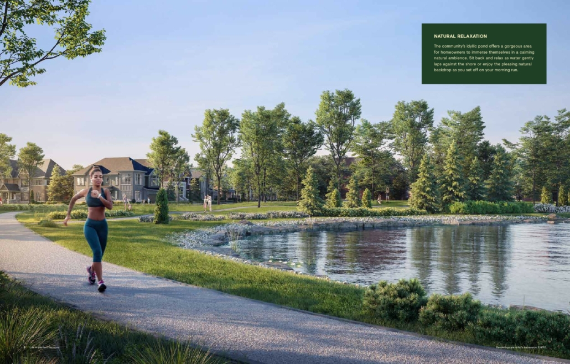
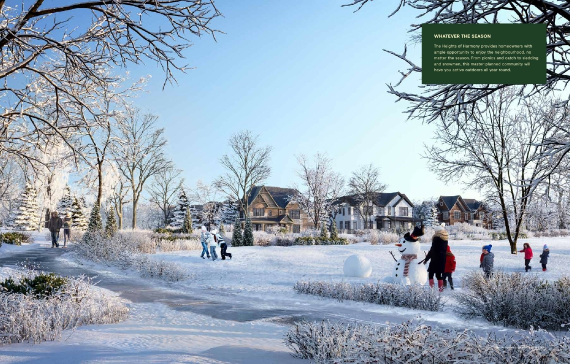
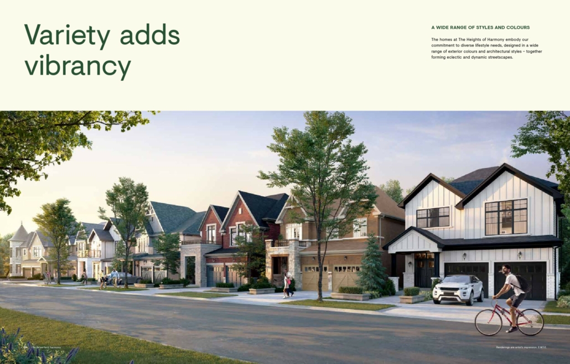
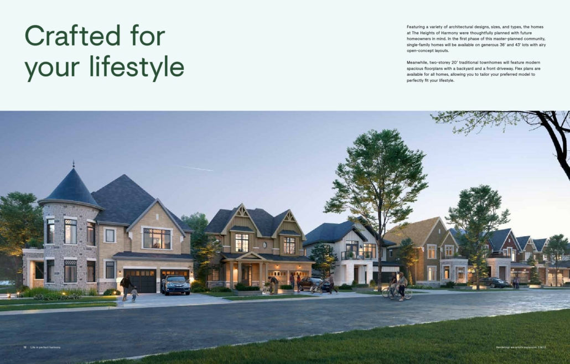

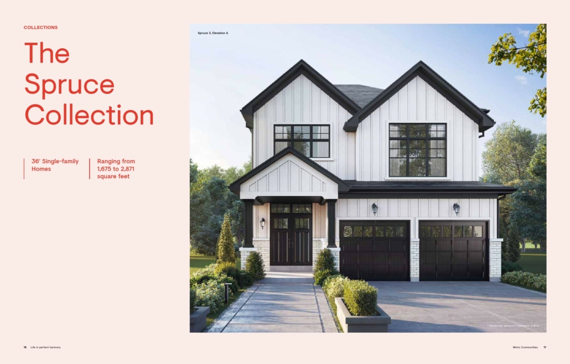
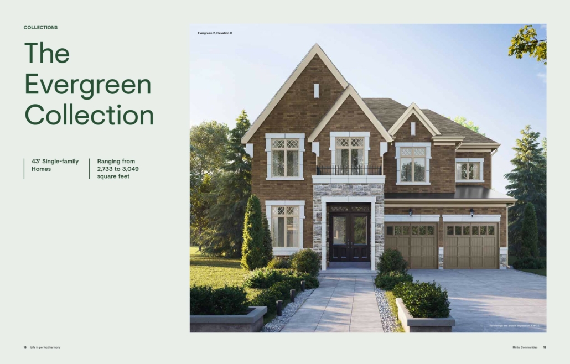
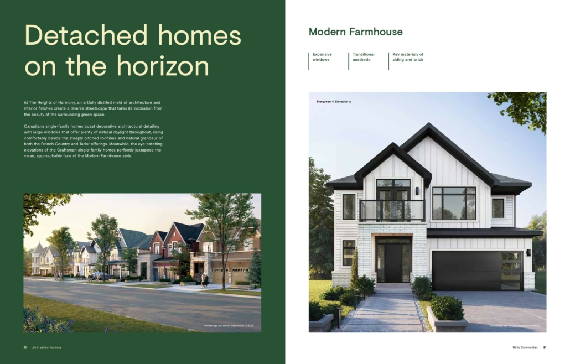
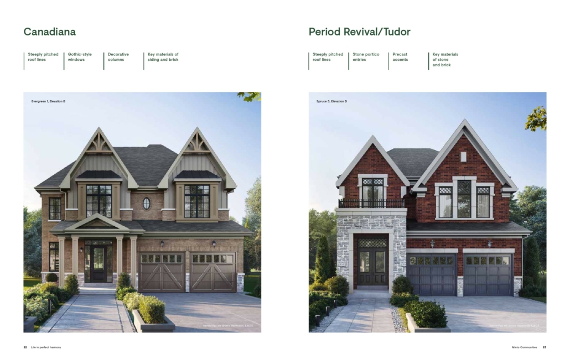
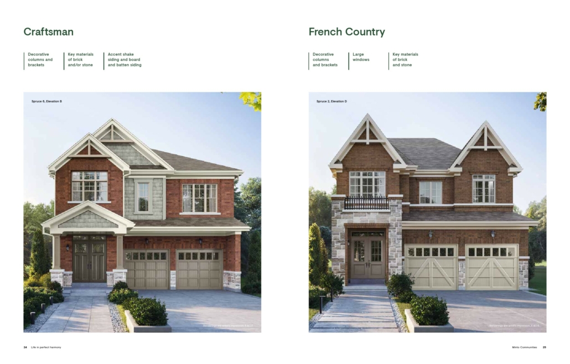

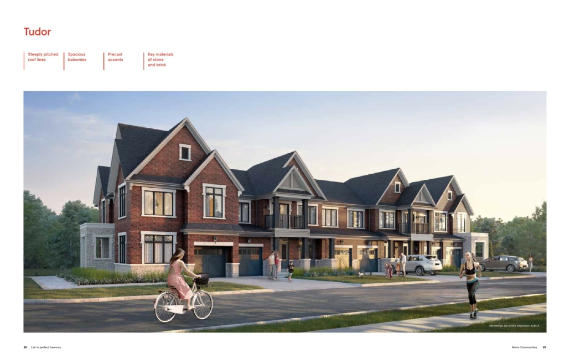
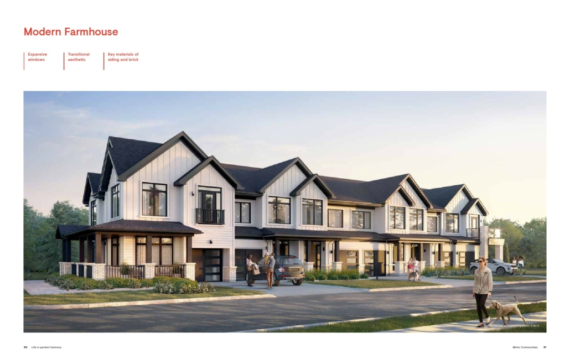
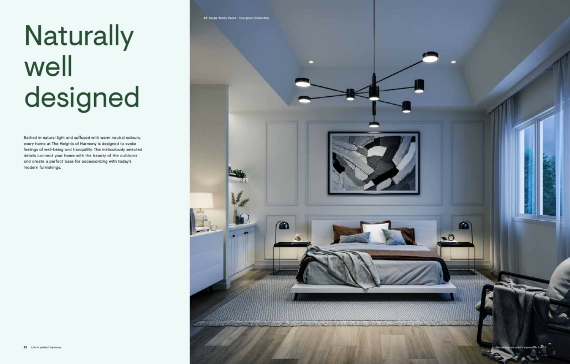
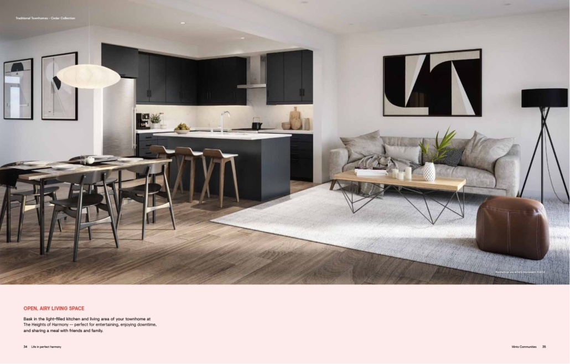
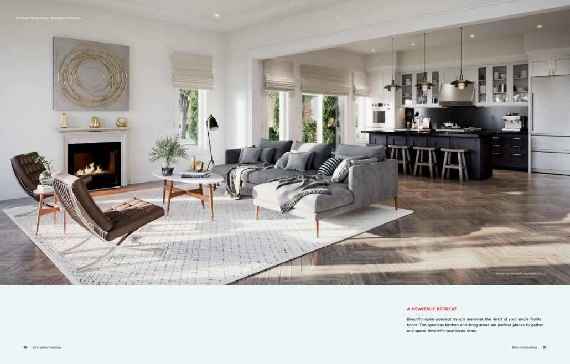
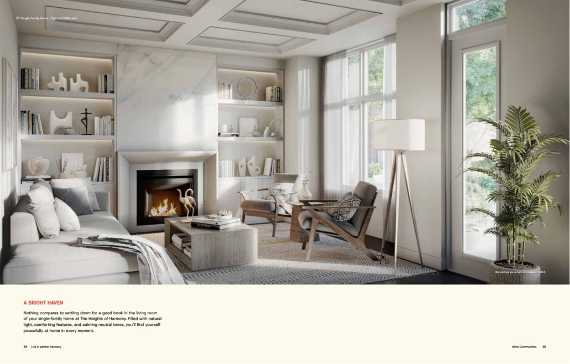




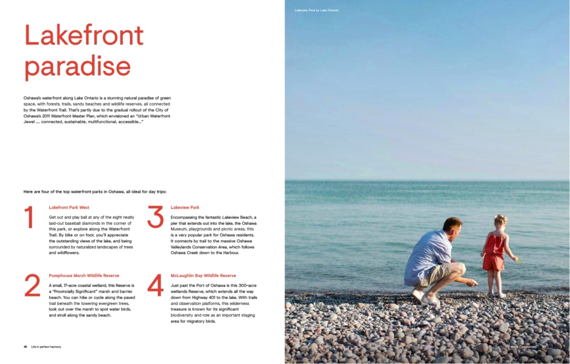




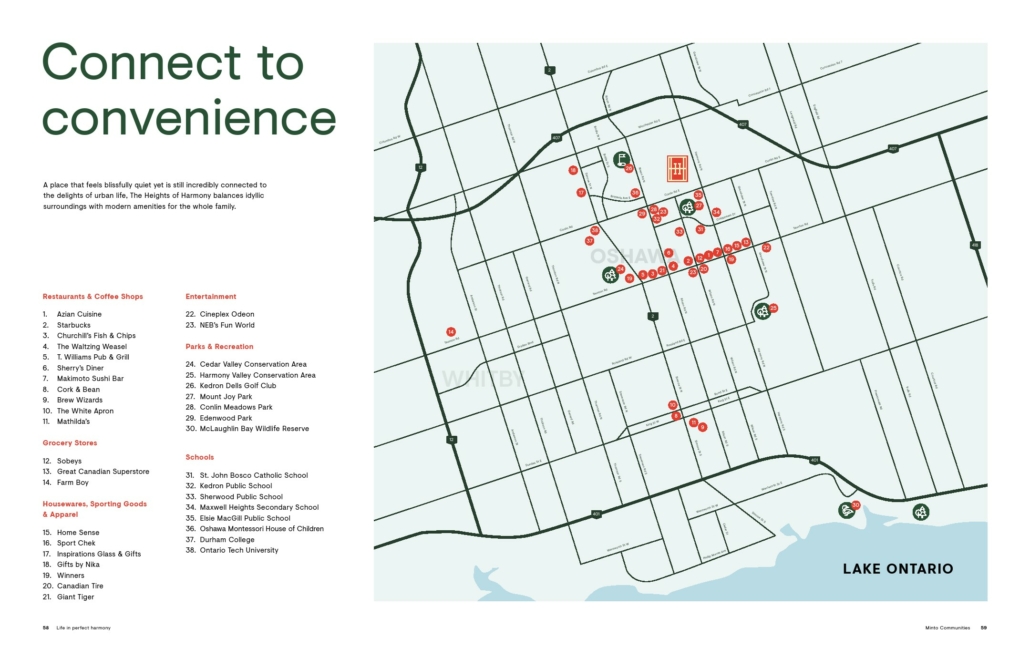
Discover The Heights of Harmony, an enticing new master-planned community in Oshawa, featuring a diverse range of architecturally designed homes. Reflecting Minto Communities’ dedication to quality craftsmanship, thoughtful design, and sustainable living, this development is located on Harmony Road North, just south of Winchester Road East. These exquisite new homes offer proximity to green spaces, local shops, trails, restaurants, top-tier educational facilities, entertainment venues, major highways, and the convenience of GO Transit – providing everything necessary for a harmonious and fulfilling lifestyle.
Welcome to The Heights of Harmony, an upcoming master-planned community offering both townhomes and singles in North Oshawa within the Durham Region. Enjoy easy commuting with close access to the Oshawa GO Station and convenient connections to Highways 407, 412, and 401. Oshawa, with its abundance of shops, dining options, educational institutions, nature trails, and a scenic waterfront, ensures that all your needs are easily accessible. Immerse yourself in harmonious living at The Heights of Harmony, strategically located in North Oshawa. This brand-new master-planned community, featuring spacious townhomes and luxurious singles, is in close proximity to ample green space, convenient commuting options, and a diverse range of lifestyle amenities.
Step outside your residence and explore a newly established 28-acre community park, offering expansive lawns for picnics, hiking trails, sports fields, and a variety of amenities suitable for individuals of all ages. A 6-km trail system awaits, seamlessly interconnected with local community parks, along with inviting parkettes waiting to be discovered by you and your pets.
At The Heights of Harmony, you find yourself surrounded by esteemed educational institutions, ensuring your children are well-prepared for contemporary life. The area boasts a commendable selection of primary and secondary schools, with additional career training opportunities at Durham College.
In North Oshawa, enveloped by hundreds of acres of protected conservation areas, forests, and parks, The Heights of Harmony is a haven where nature takes center stage. It’s a place where residents can create enduring memories of what truly matters – family, friends, sports, imagination, adventure, and the tranquility that accompanies a backdrop of woods and trails.
Kedron, renowned for its scenic landscapes and natural beauty, boasts an abundance of green spaces, parks, and tree-lined streets. Residents revel in a visually pleasing environment that fosters a strong sense of community, creating a friendly and inclusive atmosphere suitable for families and individuals alike. The neighborhood is home to esteemed educational institutions, ensuring convenient access to quality schools and enhancing its overall appeal, especially for families.
In addition to its educational offerings, Kedron provides various recreational amenities, including parks, trails, and sports facilities, promoting a healthy and active lifestyle for its residents. Conveniently situated near essential amenities such as shopping centers, dining options, and entertainment facilities, Kedron enhances residents’ convenience and overall quality of life.
Moreover, with excellent connectivity to major highways and transportation hubs, Kedron ensures ease of commuting, catering to the needs of residents who travel for work or leisure. The neighborhood’s positive reputation as a safe and secure environment further contributes to the overall well-being and satisfaction of its residents.
Kedron offers a diverse range of housing options, accommodating various preferences and lifestyles. Whether individuals seek spacious family homes or more compact residences, the neighborhood typically provides a variety of choices. This positive reputation and array of amenities can contribute to the potential appreciation of property values over time, making Kedron not only an excellent place to live but also a sound investment for homeowners.
As an extension of the appealing lifestyle in Kedron, The Heights of Harmony, a master-planned community, brings additional charm and quality living options to North Oshawa. With its unique architectural designs, green spaces, and convenient amenities, The Heights of Harmony complements Kedron’s positive attributes, providing residents with an even more enriched living experience.
Oshawa benefits from the extensive bus services provided by Durham Region Transit (DRT), offering comprehensive coverage throughout the city and linking it with neighboring communities in the Durham Region. DRT plays a pivotal role in facilitating local transportation for residents, students, and commuters. The city is further fortified as a major transportation hub with the presence of its GO Transit station, establishing vital connections to Toronto and various parts of the Greater Toronto Area (GTA). GO Transit provides both train and bus services, presenting a convenient transportation option for daily commuters. Additionally, Oshawa is seamlessly linked to intercity bus services, enabling residents to embark on journeys to destinations beyond the Durham Region.
The Heights of Harmony, as part of Oshawa’s evolving landscape, benefits from these robust transportation links. Situated conveniently within reach of Durham Region Transit and the GO Transit station, residents of The Heights of Harmony have easy access to the extensive public transit network, connecting them to the broader Oshawa community and beyond.
Committed to inclusivity, Durham Region Transit and GO Transit ensure accessible services, with buses and trains equipped with features such as low floors, ramps, and designated spaces to accommodate individuals with mobility challenges. Ongoing initiatives in Oshawa focus on enhancing overall accessibility, incorporating features like accessible sidewalks, curb cuts, and ramps to ensure that public spaces are navigable for individuals with disabilities.
In line with supporting accessibility, Oshawa provides community services, including paratransit services tailored to individuals with disabilities who may require door-to-door transportation services. The city also places a strong emphasis on promoting alternative modes of transportation, with ongoing efforts to improve cycling infrastructure, such as the implementation of bike lanes and trails. These initiatives not only encourage alternative transportation methods but also contribute to an enhanced level of accessibility for cyclists.
The commitment to accessibility extends to urban planning in Oshawa, with considerations integrated into development initiatives. This ensures that new developments, including prominent communities like The Heights of Harmony, are designed with inclusivity in mind, fostering an environment that caters to the diverse needs of residents.
Oshawa, traditionally linked to the automotive industry and the headquarters of General Motors Canada, has recently undergone a deliberate shift to diversify its economic landscape. The city has proactively attracted businesses in healthcare, education, and technology sectors to broaden its economic base. This strategic move aligns with Oshawa’s commitment to fostering a more resilient and dynamic local economy.
The educational prowess of Oshawa is underscored by the presence of esteemed institutions like Durham College and the University of Ontario Institute of Technology (UOIT). These institutions have played a pivotal role in transforming Oshawa into an educational and research hub, prompting increased investment in innovation and technology sectors.
Ongoing infrastructure projects have been instrumental in supporting the city’s expansion. Notable improvements to transportation networks, including highways and public transit, have enhanced Oshawa’s accessibility, making it an even more appealing destination for businesses and residents alike.
The surge in both residential and commercial development is evident, with the emergence of new housing projects, including master-planned communities such as The Heights of Harmony. These developments are designed to accommodate the city’s growing population, offering diverse housing options. Simultaneously, commercial spaces, shopping centers, and entertainment facilities have expanded to meet the evolving needs of Oshawa’s residents.
To enrich the quality of life for its residents, Oshawa has strategically invested in cultural and recreational initiatives. Parks, community centers, and cultural events contribute to the city’s vibrancy and provide diverse avenues for community engagement.
The waterfront area has become a focal point for redevelopment, transforming into attractive spaces for both residents and visitors. These revitalized areas often feature parks, trails, and recreational amenities, contributing to the overall appeal of Oshawa’s landscape.
In alignment with modern urban development practices, Oshawa has demonstrated a commitment to sustainable initiatives. Environmental considerations are actively incorporated into urban planning and construction projects, reflecting the city’s dedication to responsible growth and development.
Collaboration between the public and private sectors has been a cornerstone of Oshawa’s growth strategy. Active engagement in public-private partnerships has facilitated economic stimulation and supported various development projects, contributing to the ongoing transformation of the city into a thriving and diversified community.
| Suite Name | Suite Type | Size | View | Price | ||
|---|---|---|---|---|---|---|
|
Sold Out
 |
Pine 2(19-2)(19-5) | 2 Bed , 1.5 Bath | 1474 SQFT |
$734,900
$499/sq.ft
|
More Info | |
|
Sold Out
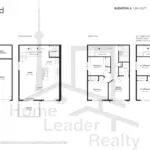 |
Pine 4 End(19-6) | 3 Bed , 1.5 Bath | 1495 SQFT |
$759,900
$508/sq.ft
|
More Info | |
|
Available
 |
Pine 4 End | 3 Bed , 1.5 Bath | 1484 SQFT |
$754,900
$509/sq.ft
|
More Info | |
|
Sold Out
 |
Pine 2(19-8) | 2 Bed , 1.5 Bath | 1474 SQFT |
$749,900
$509/sq.ft
|
More Info | |
|
Sold Out
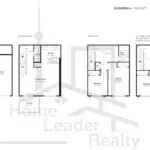 |
Pine 1(19-9)(19-10) | 2 Bed , 1.5 Bath | 1357 SQFT |
$699,900
$516/sq.ft
|
More Info | |
|
Available
 |
Pine 2 | 2 Bed , 1.5 Bath | 1466 SQFT |
$739,900
$505/sq.ft
|
More Info | |
|
Sold Out
 |
Pine 4 End(19-12) | 3 Bed , 1.5 Bath | 1495 SQFT |
$774,900
$518/sq.ft
|
More Info | |
|
Available
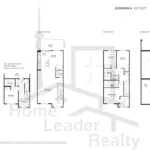 |
Laurel 3 (Modern Farmhouse) | 3 Bed , 2 Bath | 1913 SQFT |
$814,900
$426/sq.ft
|
More Info | |
|
Available
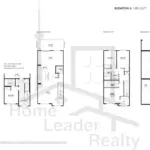 |
Laurel 2 | 3 Bed , 2 Bath | 1891 SQFT |
$819,900
$434/sq.ft
|
More Info | |
|
Available
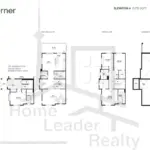 |
Laurel Corner | 3 Bed , 2.5 Bath | 2079 SQFT |
$919,900
$442/sq.ft
|
More Info | |
|
Available
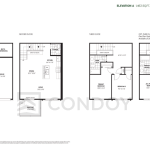 |
Pine 3 Contemporary A | 2 Bed , 1.5 Bath | 1463 SQFT |
from
$729,900
$499/sq.ft
|
More Info | |
|
Available
 |
Pine 3 Contemporary B | 2 Bed , 1.5 Bath | 1471 SQFT |
$729,900
$496/sq.ft
|
More Info | |
|
Available
 |
Laurel 3 (Canadiana) | 3 Bed , 2 Bath | 1918 SQFT |
$844,990
$441/sq.ft
|
More Info | |
|
Available
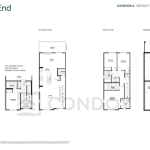 |
Laurel 4 End | 3 Bed , 2 Bath | 1997 SQFT |
$829,900
$416/sq.ft
|
More Info |
300 Richmond St W #300, Toronto, ON M5V 1X2
inquiries@Condoy.com
(416) 599-9599
We are independent realtors® with Home leader Realty Inc. Brokerage in Toronto. Our team specializes in pre-construction sales and through our developer relationships have access to PLATINUM SALES & TRUE UNIT ALLOCATION in advance of the general REALTOR® and the general public. We do not represent the builder directly.
