The Glade Towns is a New development by Fusion Homes located at Wyndham St & Surrey St E, Guelph.
Register below to secure your unit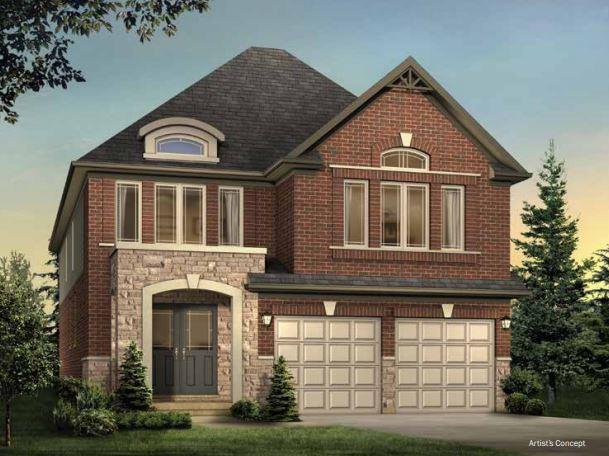
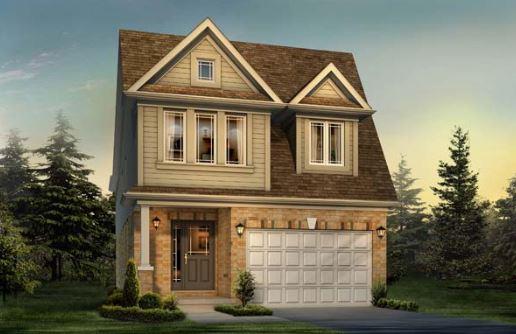
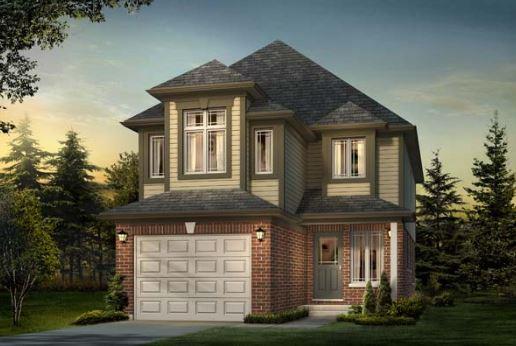
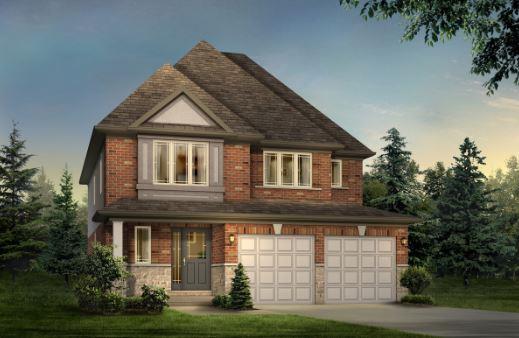
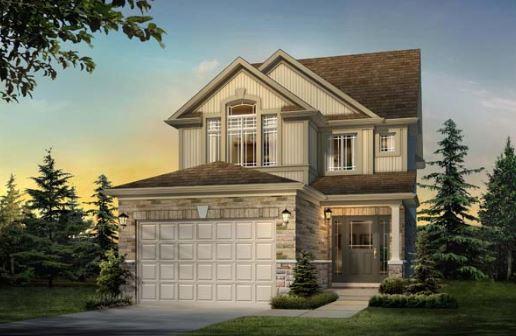
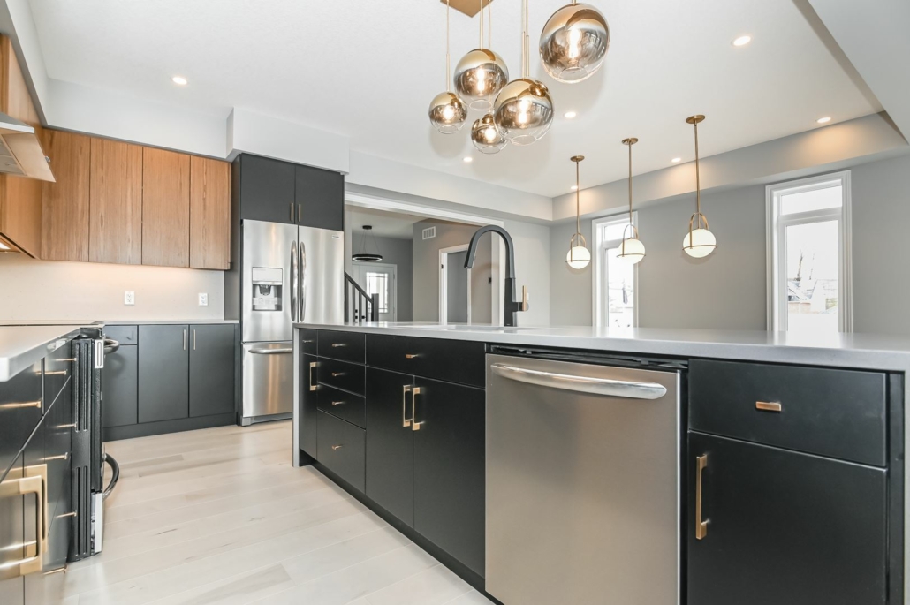
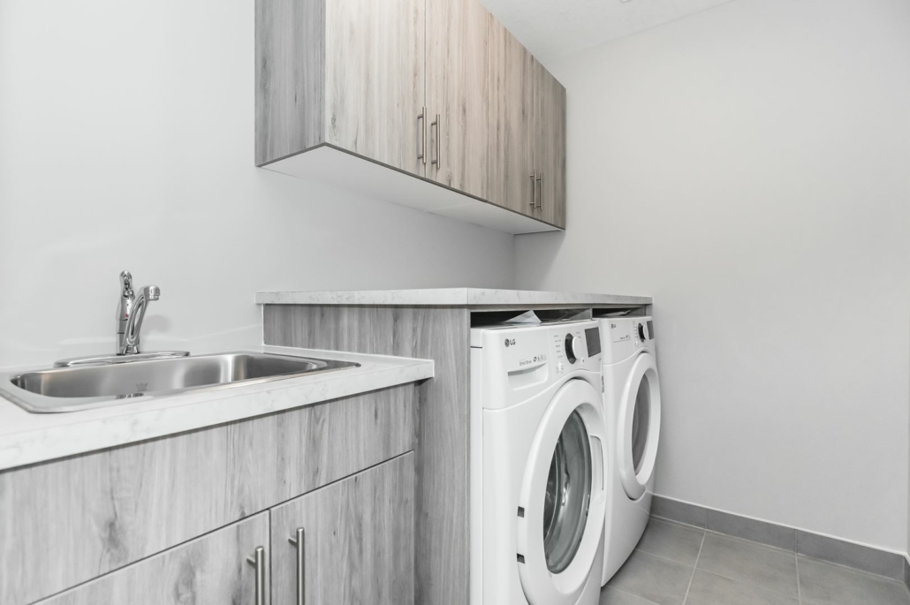
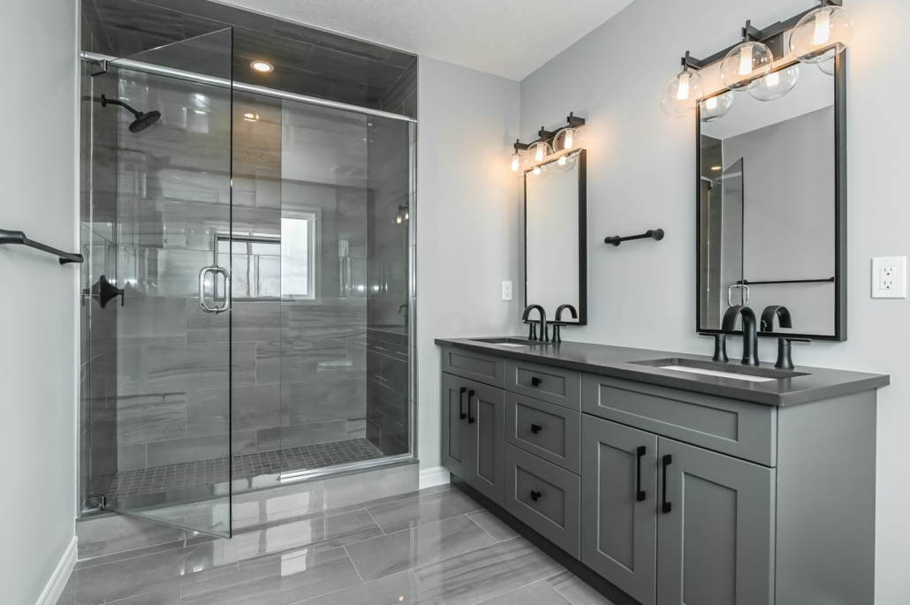
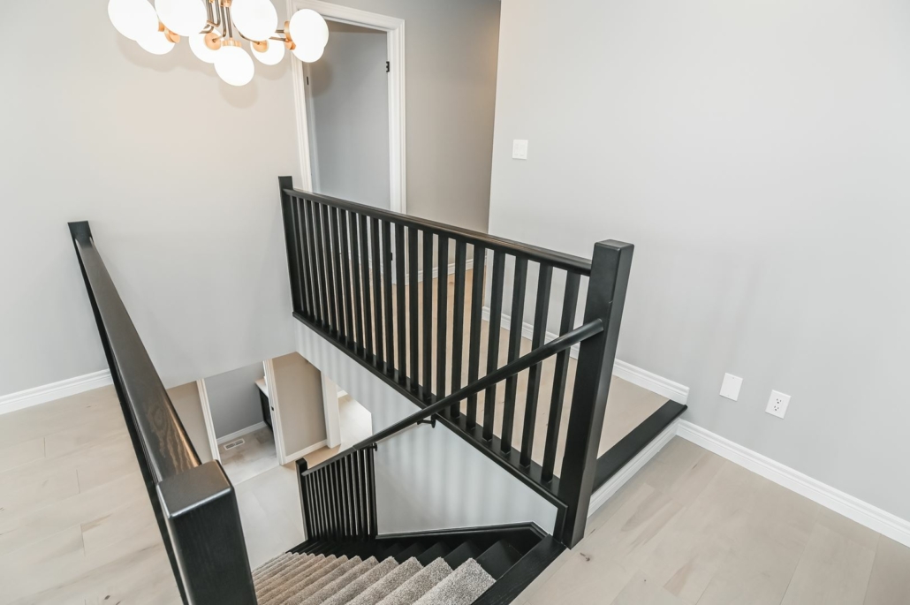
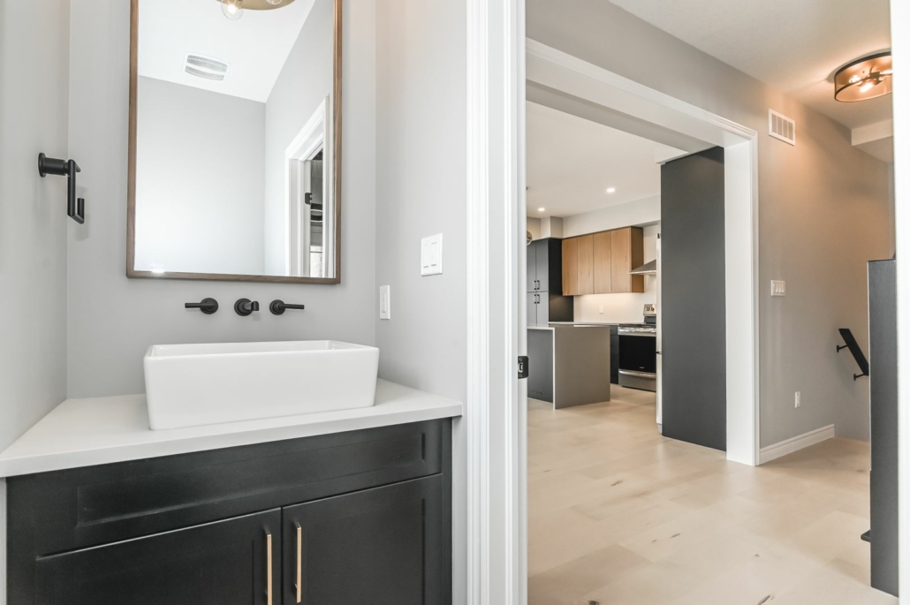
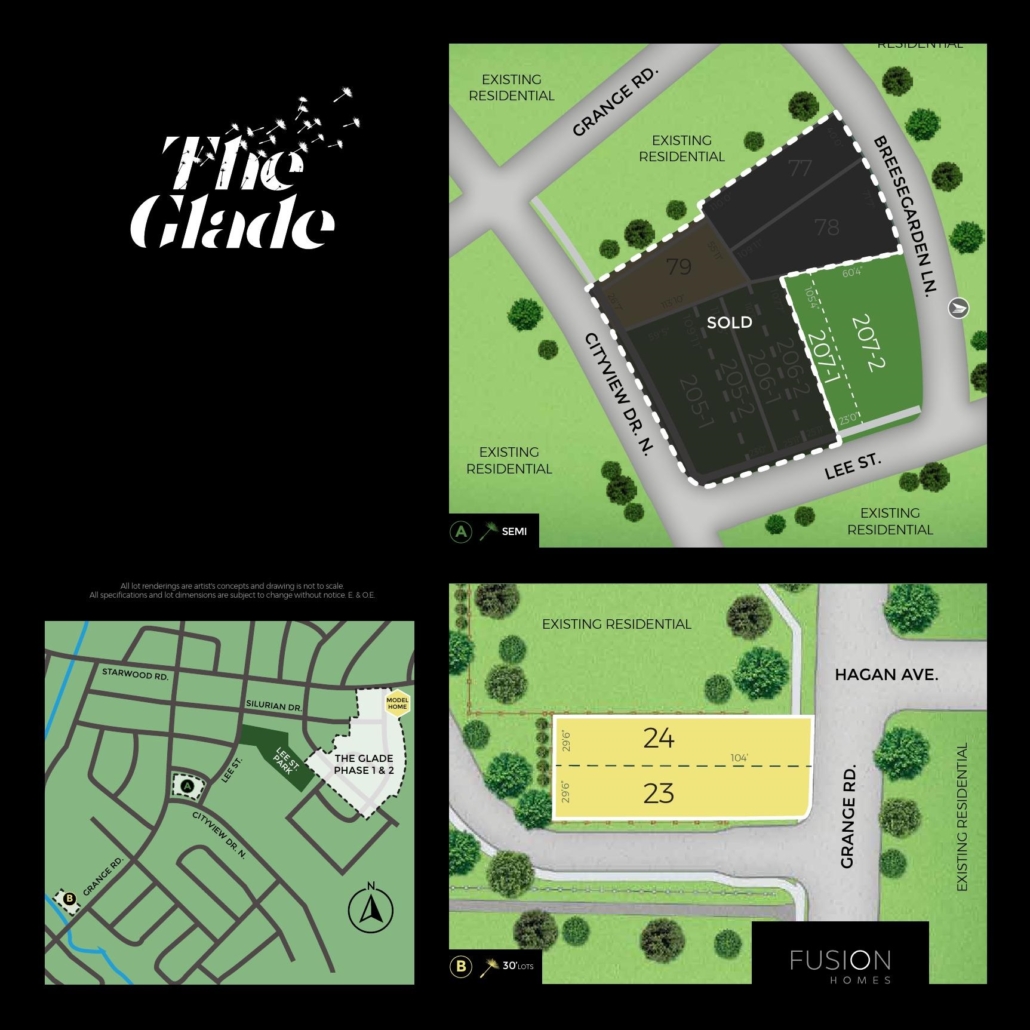
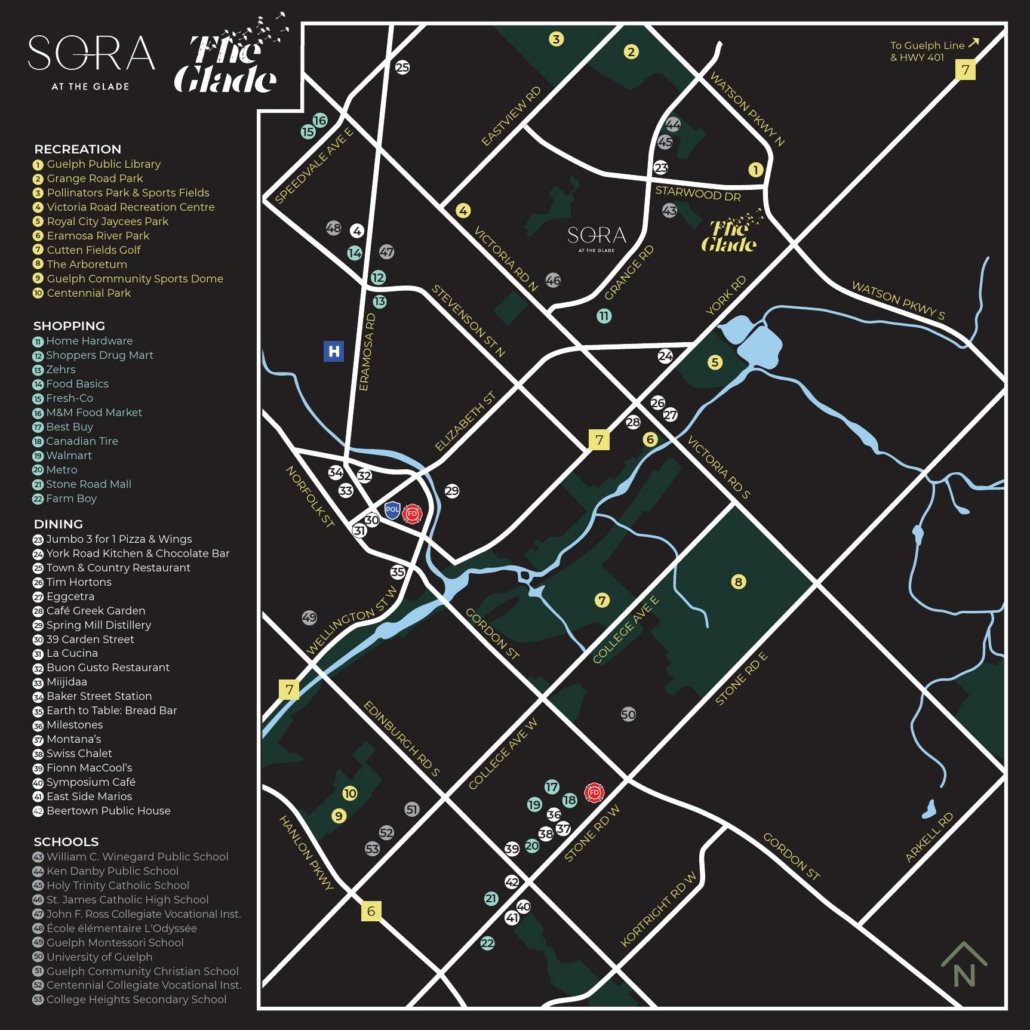
30ft Detached Homes
End User Deposit Structure
$5,000 due at reservation
2.5% due at firming
2.5% due in 30 days
2.5% due in 60 days
Balance to 10% due in 90 days
Investor Deposit Structure
$5,000 due at reservation
7.5% due at firming
2.5% due in 30 days
2.5% due in 60 days
Balance to 15% due in 90 days
Semi-Detached Homes
End User Deposit Structure
$5,000 due at reservation
$70,000 due at firming
Investor Deposit Structure
$5,000 due at reservation
$70,000 due at firming
The Glade, an upcoming residential project by Fusion Homes, is currently in the pre-development phase and is positioned on Everton Drive in Guelph, Ontario, Canada. Fusion Homes is simultaneously working on the construction of spacious detached homes on lots ranging from 36 to 40 feet in this vicinity.
Fusion Homes has introduced The Glade, a fresh residential community situated in the eastern part of Guelph. Everton Drive is the location of The Glade, offering lots of varying widths, including 30 feet, 36 feet, and 40 feet. Additionally, the eastern side of the lots is bordered by open space and wetlands, providing not only picturesque views but also convenient access to the upcoming trail system of the City of Guelph.
The undulating hills of The Glade present unparalleled charm, providing unique views from any vantage point within the community.
The surrounding established neighborhood to the north, west, and south encompasses residential areas, parks, schools, and a public library, all conveniently within walking distance.
The initial release of The Glade was highly successful, with all available lots being promptly reserved.
Guelph, home to the esteemed University of Guelph, renowned for its academic excellence and research initiatives, showcases a vibrant community with a rich array of amenities. The city takes pride in its abundant parks and green spaces, including the picturesque Royal City Park and expansive Riverside Park, providing residents, including those in The Glade Towns, with recreational options and a close connection to nature. The dynamic arts and cultural scene, featuring numerous galleries, theaters, and cultural events, adds to the city’s lively atmosphere. Guelph’s commitment to preserving its historical legacy is evident in well-maintained architecture, exemplified by landmarks like the Basilica of Our Lady Immaculate and the charming downtown area, creating a distinctive and visually appealing environment.
Renowned for its strong sense of community and civic engagement, Guelph fosters a tight-knit and supportive atmosphere. Residents, including those in The Glade Towns, actively participate in local events, community initiatives, and volunteer opportunities. The city’s dedication to sustainability and environmental stewardship is evident through various green initiatives, encompassing waste reduction programs, cycling infrastructure, and efforts to promote renewable energy.
Guelph’s diverse and thriving culinary scene, with a variety of restaurants, cafes, and farmers’ markets, showcases locally sourced and international cuisine, offering a delightful experience for residents, including those in The Glade Towns. The city maintains a stable and diverse economy, blending manufacturing, technology, and agriculture to contribute to its economic resilience.
Surrounded by scenic countryside and conservation areas, Guelph, including The Glade Towns, offers residents opportunities for outdoor activities such as hiking, cycling, and exploring nature trails. Recognized for its safety and family-friendly environment, Guelph stands out as an appealing place to reside for individuals and families alike, with The Glade Towns adding to the charm of this welcoming community.
Guelph boasts an extensive public transit system named Guelph Transit, overseeing bus services that span the entire city, providing residents and visitors with a reliable transportation option. The bus routes orchestrated by Guelph Transit encompass diverse neighborhoods, ensuring connectivity to residential areas, commercial districts, educational institutions, and key destinations across the city. Regular updates and adjustments to these routes occur to optimize service and better serve the community, including The Glade Towns.
The city’s transit system is strategically designed to enhance connectivity, facilitating convenient access to essential services, educational institutions, and recreational areas for all residents, including those residing in The Glade Towns. Guelph Transit is committed to inclusivity, exemplified by the deployment of low-floor buses equipped with ramps, streamlining boarding and disembarking processes for individuals with mobility challenges.
In addition to the extensive bus network, Guelph may feature transit hubs or terminals, serving as convenient transfer points where multiple bus routes, including those servicing The Glade Towns, converge to facilitate seamless journeys across different parts of the city.
Guelph places a strong emphasis on accessibility initiatives, implementing features such as audible stop announcements and priority seating for individuals with disabilities. This commitment extends to making public transit more inclusive and accommodating to a diverse range of residents, including those in The Glade Towns.
Furthermore, Guelph may have embraced bike-friendly initiatives, which could include dedicated bike lanes, bike-sharing programs, and even the provision of bike racks on buses. These measures encourage alternative modes of transportation and contribute to a more sustainable and environmentally friendly city, benefitting all residents, including those in The Glade Towns.
Moreover, the city might have invested in pedestrian-friendly infrastructure, incorporating well-maintained sidewalks, crosswalks, and pedestrian pathways throughout the community. This commitment promotes safe and accessible walking, ensuring that residents, including those in The Glade Towns, can easily navigate and enjoy the pedestrian-friendly aspects of Guelph.
Revitalizing downtown areas is a common focus for many cities, and Guelph is no different. Initiatives to improve both the allure and functionality of the downtown core may encompass the creation of cultural spaces, commercial districts, and public gathering areas. Guelph is renowned for its dedication to sustainability, with city planners incorporating green initiatives, eco-friendly urban planning, and environmental considerations into various development projects.
Urban planning strategies in Guelph often embrace mixed-use developments, seamlessly blending residential, commercial, and recreational spaces to cultivate vibrant and well-balanced neighborhoods. The city’s commitment to creating a harmonious living environment extends to the development of cultural and recreational facilities, such as parks, theaters, and community centers, all contributing to an enhanced overall quality of life.
Moreover, the University of Guelph’s presence likely influences collaborative endeavors between the city and educational institutions, fostering initiatives focused on research, innovation, and cultural exchange. This partnership adds a dynamic element to Guelph’s growth and development, contributing to the city’s identity as a hub of learning and creativity.
QUALITY CONSTRUCTION
• Oversized 40” x 24” operating basement
• Rough-in for future 3 piece bathroom in basement
• California ceilings throughout
• Central vac rough-in
• Closets featuring full swing doors in lieu of bi-fold (where permitted as per plan)
• 7lb carpet underlay
• Installed piping for dryer vents (purchaser to connect to dryer)
LUXURY BATHROOMS
• Master bedroom ensuite (as per plan)
• Luxurious soaker tubs in all baths
• Ceramic tiles on ceilings in all showers
• Energy efficient bathroom exhaust fans
• Moen plumbing fixtures throughout
• Ceramic floor tiles (as per plan)
• Ceramic wall tiles for tub surrounds (as per plan)
• Vanities included in all powder rooms (as per plan)
DISTINCTIVE EXTERIORS
• Victorian window grilles on front (as per elevation)
• Brick over first floor windows and doors on front elevation
• Walkway to front entry from paved driveway (12” x 12” paving stones)
• Rectangular address stone
GREEN LIVING
• Water saver taps
• Low E windows with argon
• Eco dual flush toilets
• Programmable digital thermostat
• R-27 insulated above-grade 2”x6” walls
• R-20 full height blanket insulation in basement
• R-31 insulated floor over unheated space
• R-60 insulation in attic
• High-efficiency hot water tank (rental)
• High-efficiency furnace
• Energy saving bulbs in interior and exterior fixtures (Note: some light fixtures may not be able to accommodate these bulbs)
• Energy Revocery Ventilator (ERV) system
GOURMET KITCHENS
• Gourmet custom cabinetry with soft close cabinet doors
• Ceramic floor tiles (as per plan)
SOPHISTICATED FINISHES
• Premium carpet offering
• 4” baseboards with 2 ¾” casing throughout
• One light fixture in each room, including walk-in closets
• Decora light switches and plugs throughout entire home
• All studio walls capped and painted
• Space saving configuration for shelving in walk-in closets
• Choice of standard interior paint (entire home)
The Vista Series Two-Storey Semi-Detached Homes
QUALITY CONSTRUCTION
• Oversized 40” x 24” operating basement windows (as per plan)
• Rough-in for future 3 piece bathroom in basement
• California ceilings throughout
• Central vac rough-in
• Closets featuring full swing doors in lieu of bi-fold (where permitted as per plan)
• 7lb carpet underlay
• Installed piping for dryer vents (purchaser to connect to dryer)
LUXURY BATHROOMS
• Master bedroom ensuite (as per plan)
• Luxurious soaker tubs in all baths
• Ceramic tiles on ceilings in all showers
• Energy efficient bathroom exhaust fans
• Ceramic floor tiles (as per plan)
• Ceramic wall tiles for tub surrounds (as per plan)
• Vanities included in all powder rooms (as per plan)
DISTINCTIVE EXTERIORS
• Victorian window grilles on front & flank (as per elevation)
• Brick over first floor windows and doors on front elevation (as per plan)
• Walkway to front entry from paved driveway (12” x 12” paving stones)
• Square address stone
GREEN LIVING
• Water saver taps
• Low E windows with argon
• Eco dual flush toilets
• Programmable digital thermostat
• R-27 insulated above-grade 2”x6” walls • R-20 full height blanket insulation in basement
• R-31 insulated floor over unheated space
• R-60 insulation in attic
• High-efficiency hot water tank (rental)
• High-efficiency furnace
• Energy saving bulbs in interior and exterior fixtures (Note: some light fixtures may not be able to accommodate these bulbs)
• Energy Recovery Ventilator (ERV) system
GOURMET KITCHENS
• Gourmet custom cabinetry with soft close cabinet doors
• Ceramic floor tiles (as per plan)
SOPHISTICATED FINISHES
• Carpet free main floor, hardwood in lieu of carpet on main floor (as per plan)
• Premium carpet offering
• 4” baseboards with 2 3/4” casing throughout • One light fixture in each room, including walk-in closets
• Decora light switches and plugs throughout entire home
• All studio walls capped and painted
• Space saving configuration for shelving in walk-in closets
• Choice of standard interior paint (entire home)
| Suite Name | Suite Type | Size | View | Price | ||
|---|---|---|---|---|---|---|
|
Available
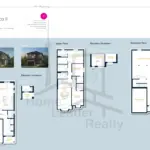 |
Monaco II | 3 Bed , 2.5 Bath | 2000 SQFT |
$1,134,900
$567/sq.ft
|
More Info | |
|
Sold Out
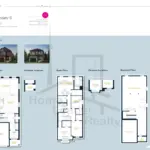 |
Odyssey II | 4 Bed , 2.5 Bath | 2300 SQFT |
$1,179,900
$513/sq.ft
|
More Info | |
|
Available
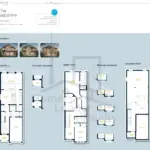 |
Sapphire C1 Lot 207-1 | 3 Bed , 2.5 Bath | 1760 SQFT |
$979,900
$557/sq.ft
|
More Info | |
|
Available
 |
Sapphire C2 Lot 207-2 | 3 Bed , 2.5 Bath | 1760 SQFT |
$999,900
$568/sq.ft
|
More Info |
300 Richmond St W #300, Toronto, ON M5V 1X2
inquiries@Condoy.com
(416) 599-9599
We are independent realtors® with Home leader Realty Inc. Brokerage in Toronto. Our team specializes in pre-construction sales and through our developer relationships have access to PLATINUM SALES & TRUE UNIT ALLOCATION in advance of the general REALTOR® and the general public. We do not represent the builder directly.
