This is a new condo currently in preconstruction at Shuter Street, Toronto. The Project has a total of 234 units.
Register below to secure your unit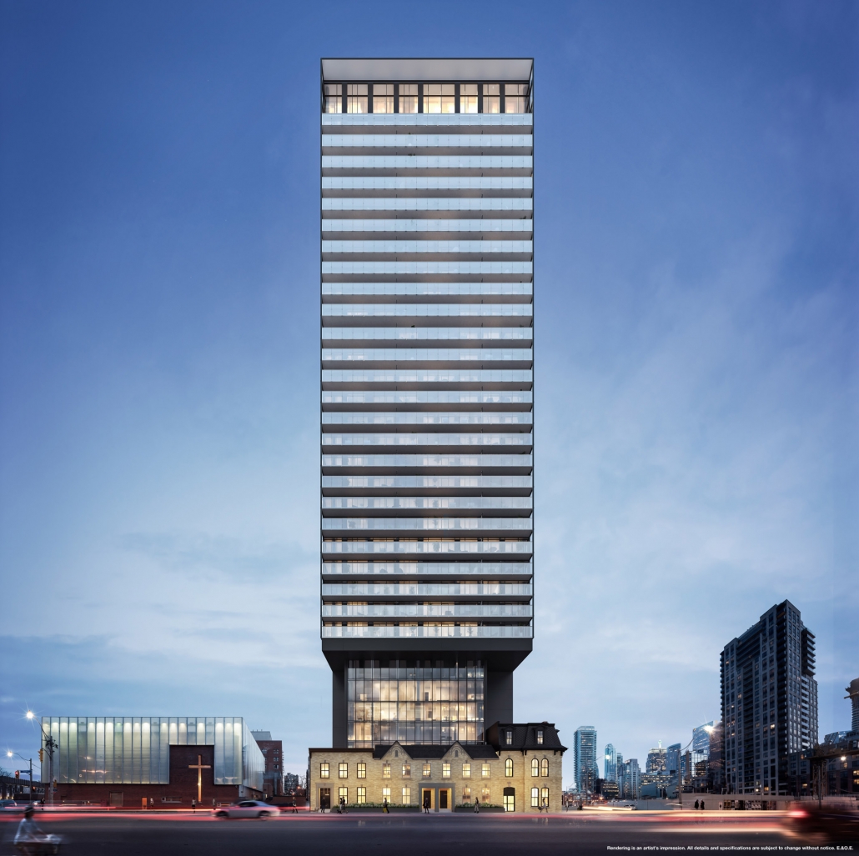
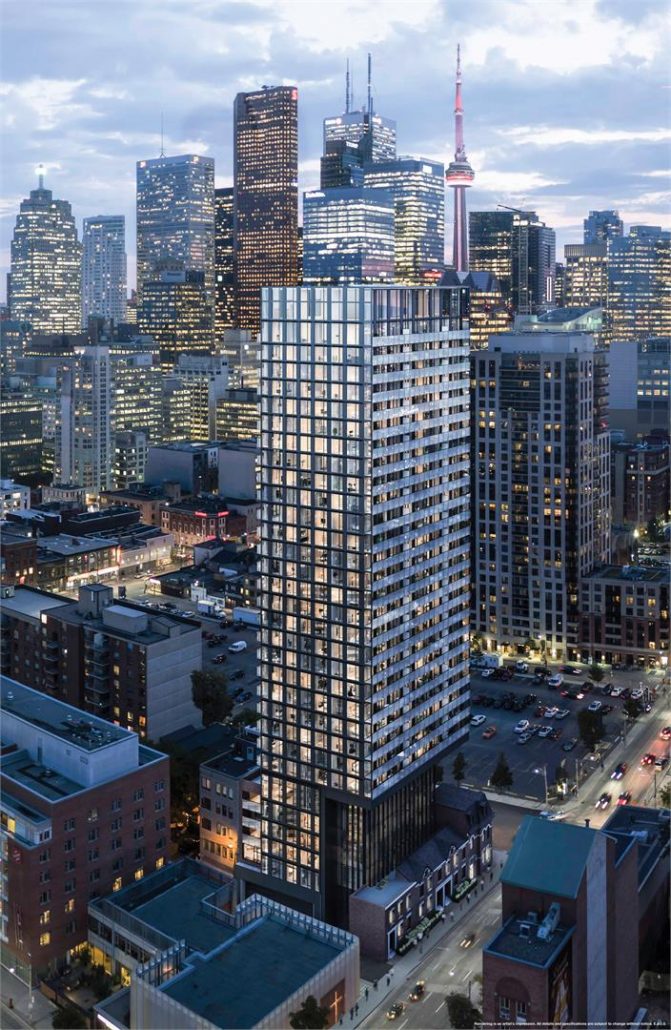
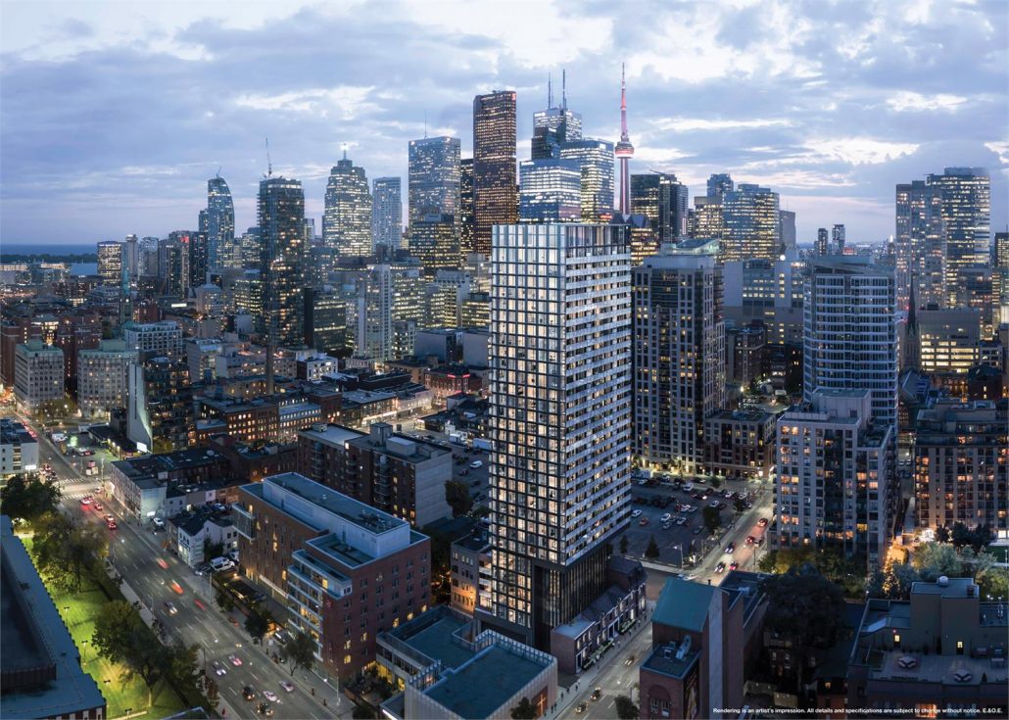
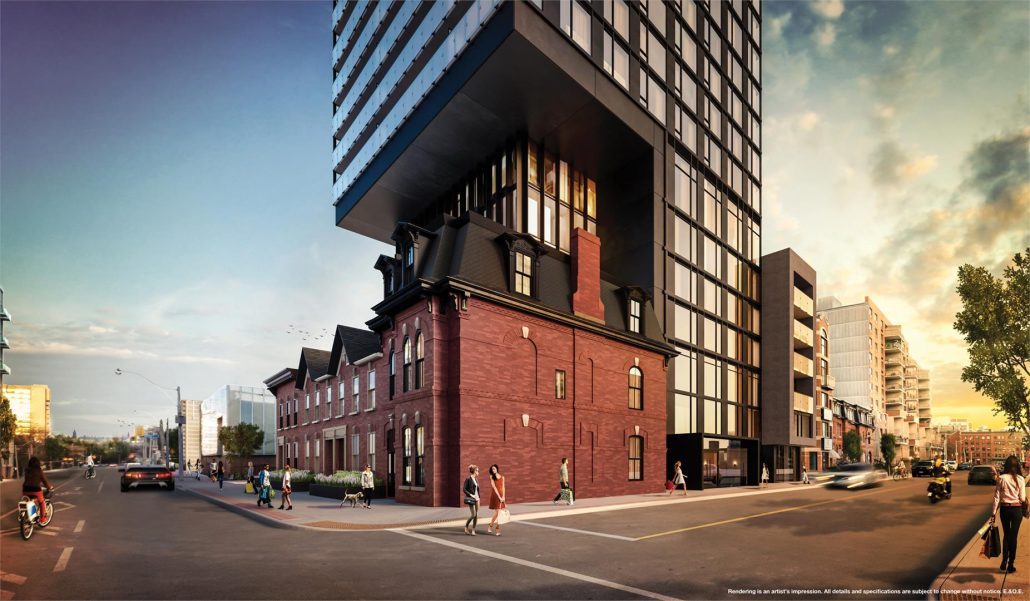
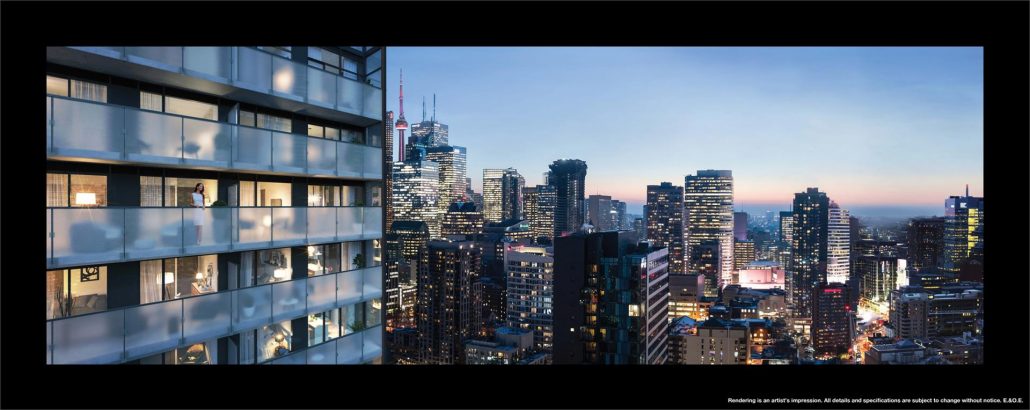
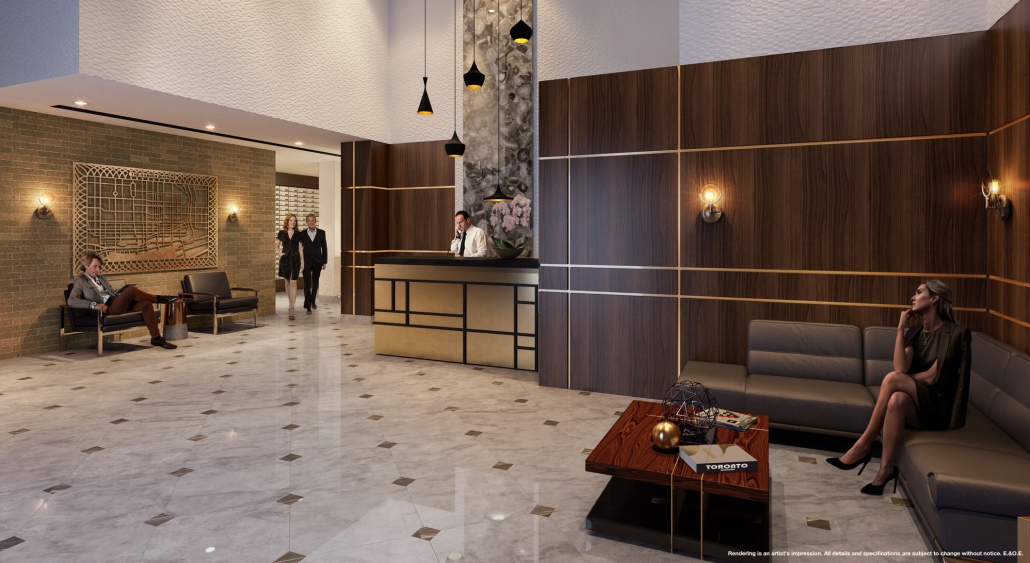
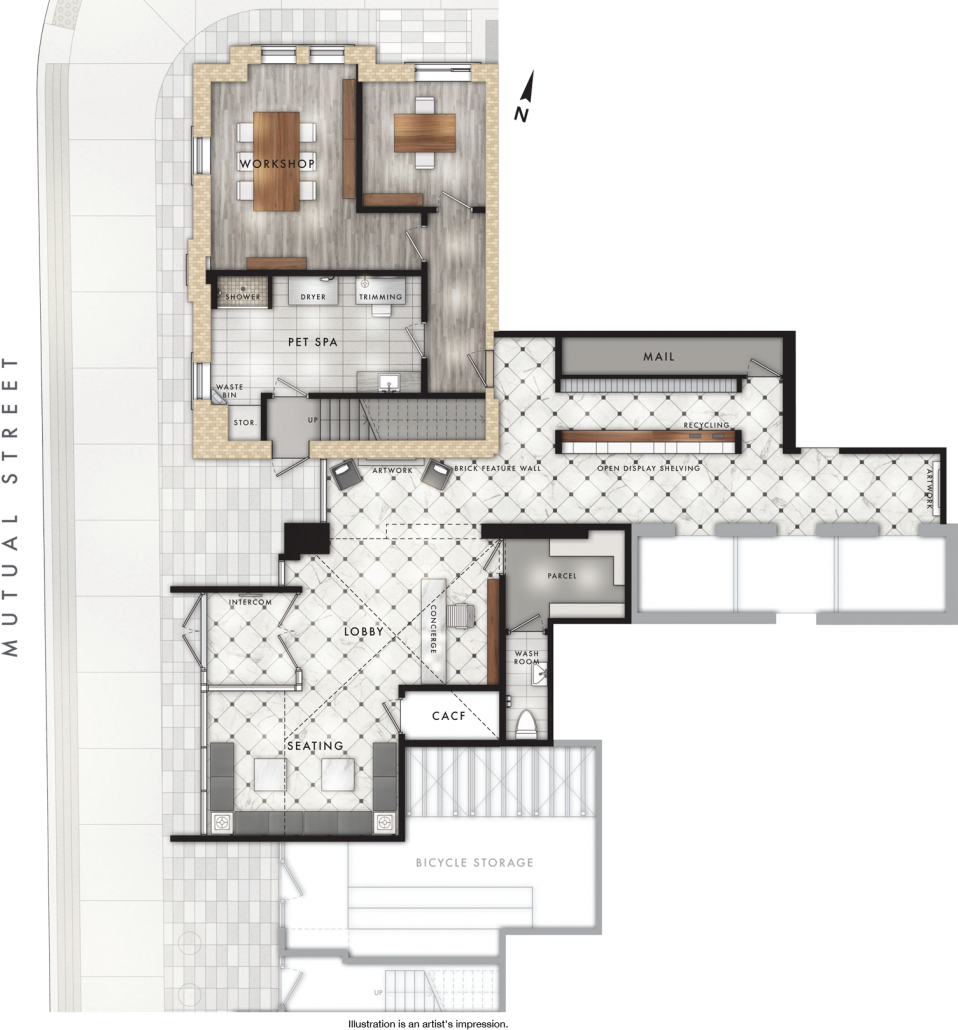
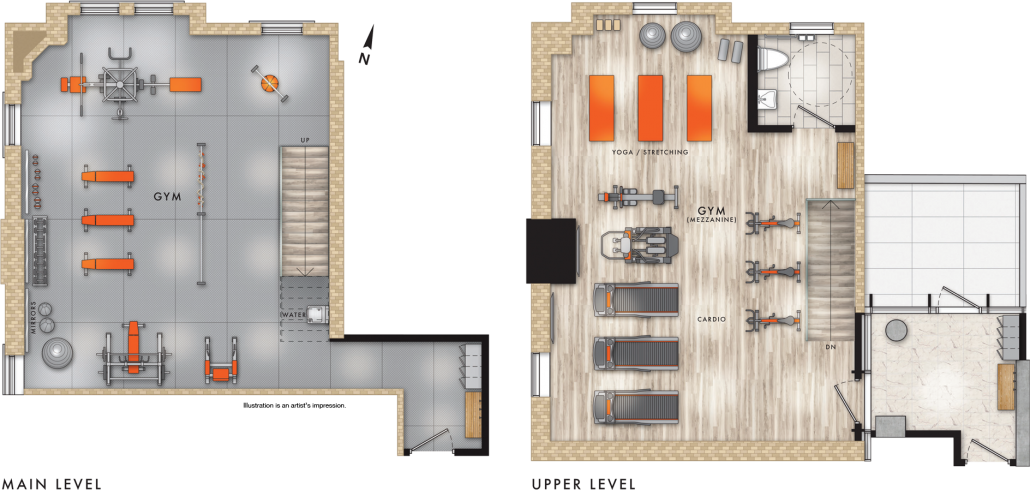
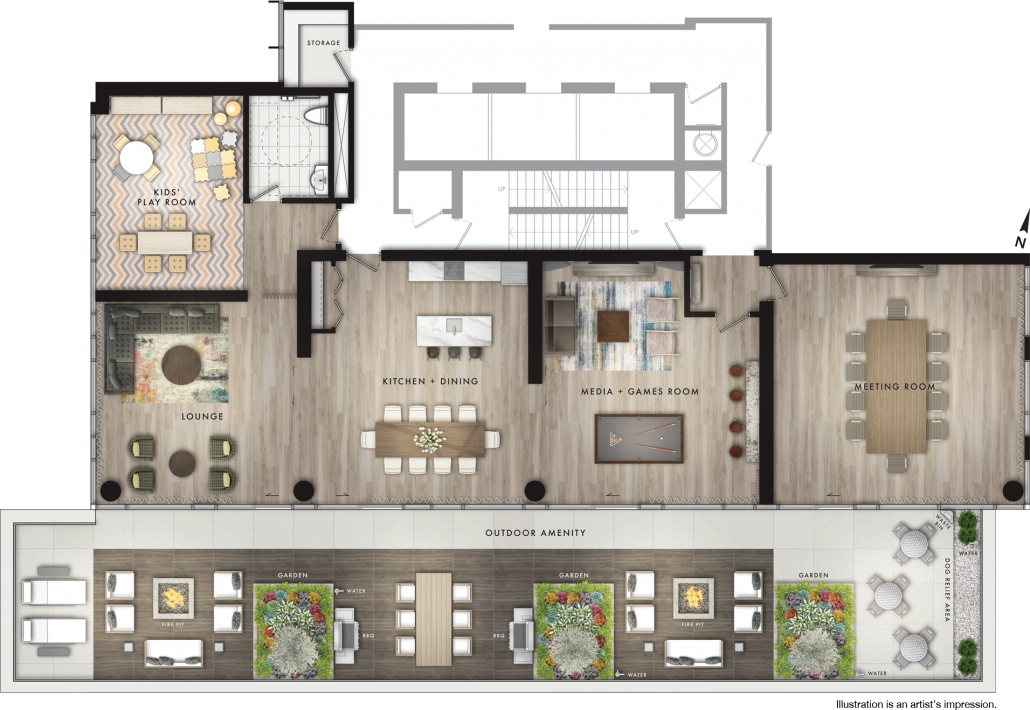
Deposit Structure
10% Deposit
Limited Time Offer
$5,000 with signing of Agreement
Balance of 5% in 30 days
5% due on Occupancy
This new development endeavor entails a pre-construction condominium project planned for the heart of Toronto’s Garden District downtown. The collaborative effort of The Sher Corporation and Hyde Park Homes, it stands to transform the landscape.
Situated at the southeast intersection of Shuter and Mutual Streets, just north of Moss Park, the proposed Garden District Condominium epitomizes the ongoing revitalization of its surroundings. This striking 32-story structure, comprising 234 modern suites, boasts a design that seamlessly blends heritage preservation with contemporary elements.
Comprising three distinct sections—a preserved heritage base, a mid-rise podium, and a glass cantilever tower—the condominium is ingeniously crafted to invite natural light into its interiors. Furthermore, its north and south-facing balconies offer captivating vistas of the city skyline and the verdant expanses that envelop the area.
The Garden District in Toronto offers a prime location at the heart of the city, centrally positioned just east of Dundas Square. Designated as part of Toronto’s official plan as a pivotal area for growth management, it stands as a focal point within the Greater Toronto Area’s urban expansion strategy.
Situated within this vibrant downtown locale, the site of the proposed new building and its surrounding block are amidst a dynamic and rapidly evolving urban landscape. Over the past decade, there has been a notable surge in residential and mixed-use developments in the vicinity, with a substantial mixed-use project immediately to the west, featuring three 28-story towers complemented by street-level retail and commercial spaces. Additionally, several other projects are in the pipeline, including a luxury hotel-condominium complex and a mixed-use development featuring a public park. This burgeoning district presents an enticing investment opportunity, drawing residents seeking a vibrant and bustling urban atmosphere.
Adjacent to the site, significant institutions and attractions have experienced expansion, such as the recently expanded Ryerson University to the north and the renowned St. Michael’s Hospital. Furthermore, the Garden District enjoys close proximity to the Eaton Centre and an array of shopping, dining, and entertainment options around Dundas Square, adding to its allure.
Nestled at the intersection of Church and Shuter Streets, the Garden District Condos occupies a central position within this electrifying urban landscape. This historic neighborhood, named after the esteemed Allen Gardens, boasts a rich tapestry of landmarks, including Massey Hall, Maple Leaf’s Garden, St. Michael’s Cathedral Basilica, and The Toronto Eaton Centre, further enhancing its appeal and cultural significance.
The Garden District is rich in historic landmarks, such as the renowned Massey Hall, which hosts performances by world-class musicians. Other notable landmarks include Maple Leaf’s Garden, formerly home to the Toronto Maple Leafs hockey team, and St. Michael’s Cathedral Basilica, an exquisite example of Gothic Revival architecture. Allen Gardens, one of Toronto’s oldest parks, lends its name to the neighborhood and offers a serene escape with its lush greenery, landscaped gardens, and exotic plant-filled greenhouses.
Situated close to downtown Toronto, the Garden District serves as a vibrant cultural center, boasting a diverse array of offerings including art galleries, theaters, and live music venues. This eclectic mix of artistic expression adds vibrancy and creativity to the neighborhood’s atmosphere.
Moreover, the Garden District provides plentiful options for shopping and dining, catering to various tastes and budgets. From chic boutiques to international cuisine, there’s something to satisfy every palate. The nearby Eaton Centre, one of Canada’s largest shopping malls, offers a convenient destination for retail therapy and dining experiences.
Throughout the year, the Garden District hosts numerous community events and festivals that bring residents together to celebrate and connect. Whether it’s a street fair, cultural festival, or seasonal event, there’s always an exciting happening, fostering a strong sense of community spirit and camaraderie among residents.
The Garden District enjoys close proximity to various essential public transportation services, notably the Toronto Transit Commission (TTC) subway system. Multiple subway stations, including Dundas Station, Queen Station, and College Station, serve the neighborhood, facilitating swift and efficient travel to different parts of the city. Furthermore, an extensive network of TTC bus routes crisscrosses the area, ensuring comprehensive coverage and connectivity to neighboring districts.
In addition to subway and bus services, the Garden District benefits from well-established streetcar lines along major arteries like Dundas Street and Queen Street. These streetcars offer convenient links to downtown Toronto, waterfront areas, and other urban destinations, providing residents and visitors with an alternative transportation option.
The neighborhood prioritizes pedestrian accessibility, boasting well-maintained sidewalks and clearly marked pedestrian crossings, facilitating easy navigation on foot. Moreover, designated bike lanes and cycling infrastructure encourage eco-friendly transportation choices, offering cyclists safe routes to explore the area.
Accessibility is a key focus in the Garden District, with many public transit stations and vehicles equipped with features tailored to accommodate individuals with mobility impairments. This includes accessible entrances, elevators, and dedicated seating areas on buses and subway trains, ensuring that transportation remains inclusive and accessible to all members of the community.
Furthermore, the Garden District provides convenient access to regional transportation hubs such as Union Station, a pivotal transportation nexus in Toronto. From Union Station, residents can seamlessly access GO Transit regional trains and buses, as well as VIA Rail services for intercity travel across Ontario and beyond.
The Garden District has experienced a surge in the construction of residential and mixed-use buildings, including numerous high-rise condominiums and apartment complexes that have altered the city skyline. These developments address the increasing demand for urban living in central Toronto, offering contemporary amenities and convenient access to transportation, shopping, and entertainment options.
Efforts to revitalize the neighborhood have been extensive, focusing on enhancing its livability and aesthetic appeal. This includes enhancements to streetscapes, improvements to public spaces, and initiatives to preserve the area’s historical significance while accommodating modern needs.
In addition to the growth in residential properties, the Garden District has seen an expansion in commercial and retail ventures. A variety of new restaurants, cafes, bars, and stores have emerged, catering to the diverse preferences of both residents and visitors. The neighborhood’s proximity to downtown Toronto and major attractions like the Eaton Centre further solidifies its reputation as a prime destination for shopping and dining.
Furthermore, the Garden District has emerged as a vibrant cultural and entertainment center, boasting theaters, art galleries, music venues, and a lively nightlife scene. Various events such as festivals, concerts, and art exhibitions contribute to the area’s dynamic atmosphere, drawing in both locals and tourists alike.
Significant investments in infrastructure and transportation have been pivotal in supporting the neighborhood’s growth and development. Expanded public transit services, upgraded road networks, and initiatives to promote pedestrian-friendly environments have all contributed to improved connectivity and accessibility, making it easier for residents to navigate the neighborhood and beyond.
The Garden District Condominium
Suite Features
Sustainability
Contemporary Kitchens
Appliances
Designer Bathrooms
Mechanical and Electrical Systems
Investing in this project presents a lucrative opportunity due to its prime location in the Garden District of Toronto, a thriving urban neighborhood. With its proximity to key amenities, excellent transit options, and a burgeoning cultural scene, the demand for residential and mixed-use properties in this area is poised for substantial growth. Additionally, the condominium offers a wide range of modern amenities, sustainable features, and contemporary design elements, ensuring its attractiveness to both residents and investors alike. This promising investment promises not only solid returns but also the chance to be part of a vibrant and evolving community in one of Toronto’s most coveted districts.
The Garden District Condos are currently in the construction phase, marking an exciting stage in their development. With progress underway, anticipation grows for the completion of this modern residential project. As construction advances, the vision for these condos as a vibrant addition to Toronto’s urban landscape becomes increasingly tangible. Investors and future residents eagerly await the opportunity to witness the transformation of plans into reality in this dynamic neighborhood.
The Sher Corporation and Hyde Park Homes have joined forces as the developers behind The Garden District Condos. With their combined expertise and experience, they bring a commitment to excellence and innovation to this project. As esteemed leaders in the industry, their collaboration promises to deliver a landmark development that will redefine urban living in Toronto’s Garden District. Together, they are shaping the future skyline of the city with a vision for sophisticated and sustainable residential living.
In conclusion, The Garden District Condos represent a pinnacle of modern urban living in Toronto’s vibrant Church-Yonge Corridor neighborhood. With its exceptional walkscore and transit score, residents enjoy unparalleled convenience and accessibility to amenities, schools, and parks. Developed by The Sher Corporation and Hyde Park Homes, this project epitomizes excellence in design, sustainability, and community integration. Positioned at the heart of the city’s cultural and entertainment hub, these condos offer not just a residence, but a lifestyle tailored for those seeking the best of urban living.
300 Richmond St W #300, Toronto, ON M5V 1X2
inquiries@Condoy.com
(416) 599-9599
We are independent realtors® with Home leader Realty Inc. Brokerage in Toronto. Our team specializes in pre-construction sales and through our developer relationships have access to PLATINUM SALES & TRUE UNIT ALLOCATION in advance of the general REALTOR® and the general public. We do not represent the builder directly.
