The Castle Mile Homes Is A New Freehold Townhouse And Single Family Homes Development By Arista Homes, Deco Homes, And Opus Homes. Located At Castlemore Rd & The Gore Rd, Brampton.
Register below to secure your unit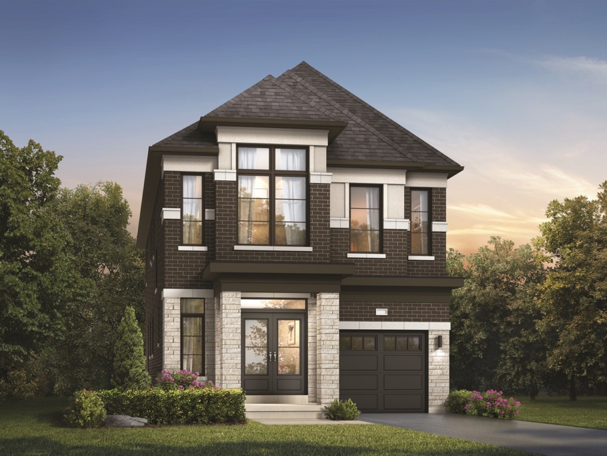
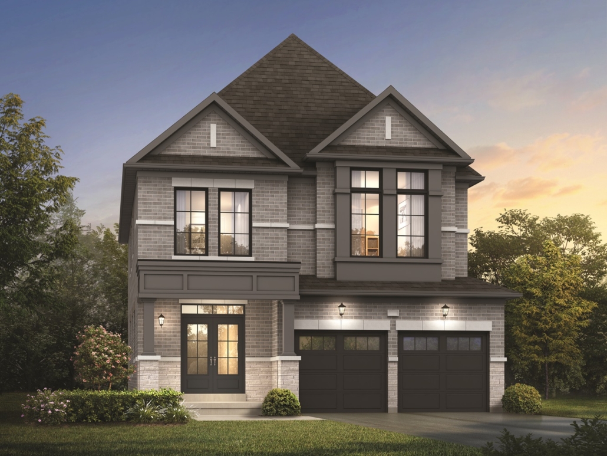
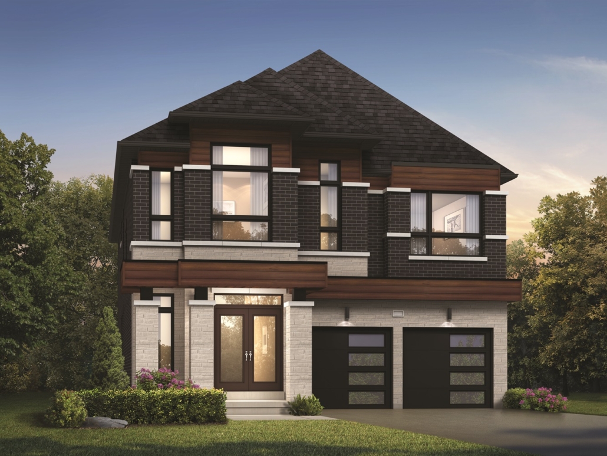
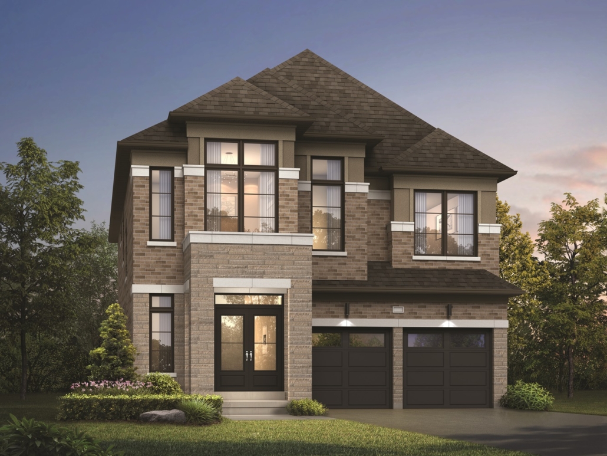
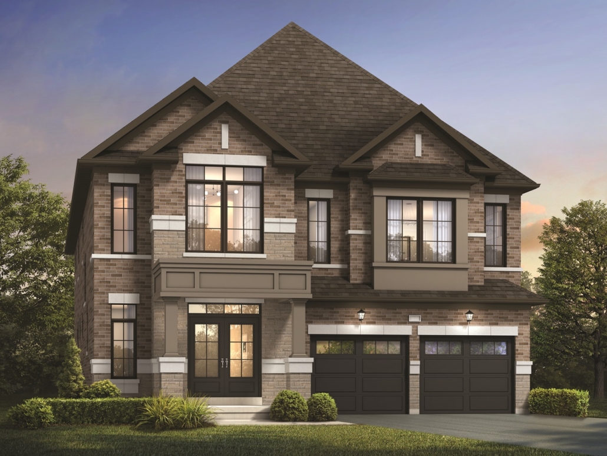
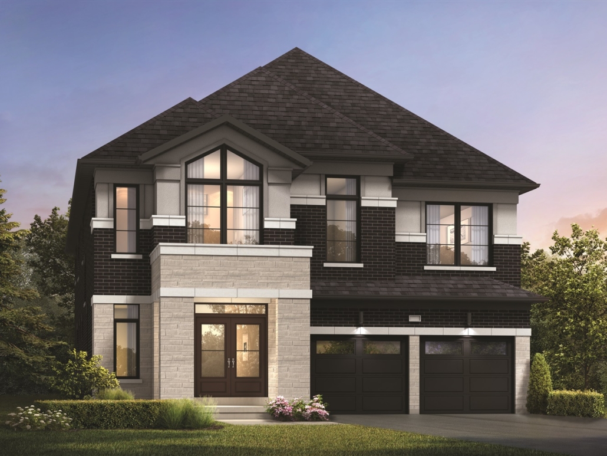
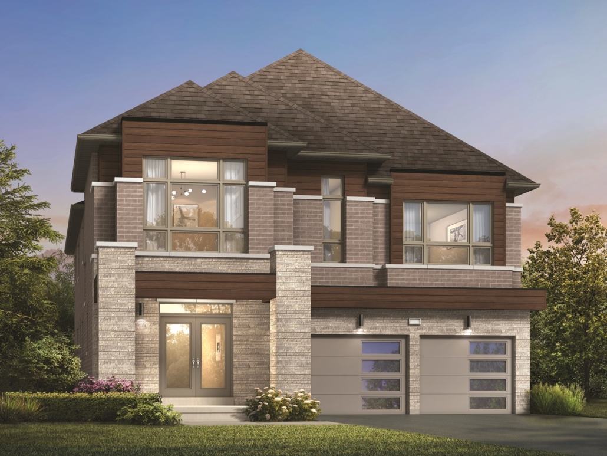
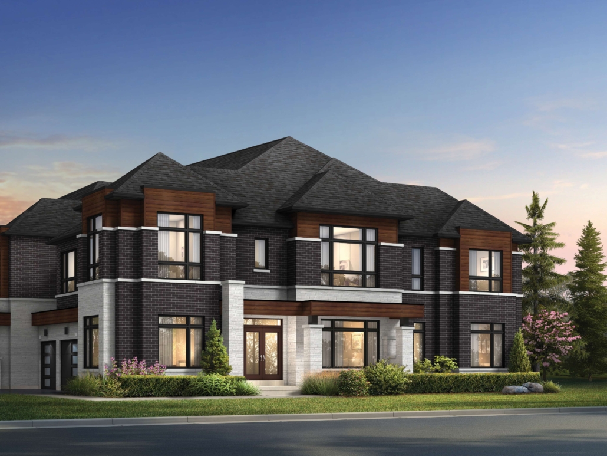
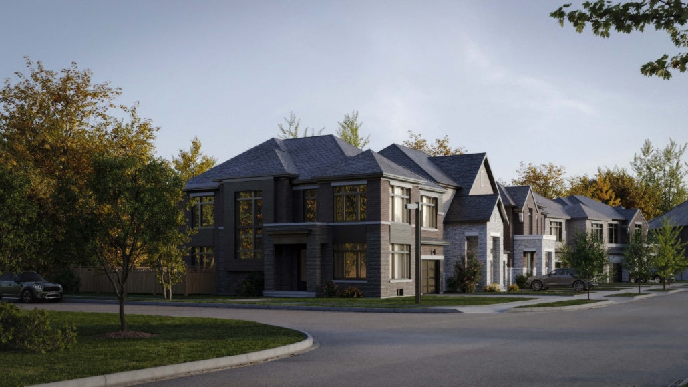
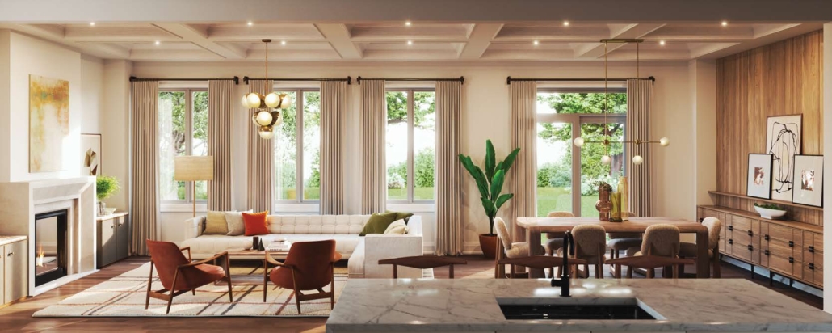
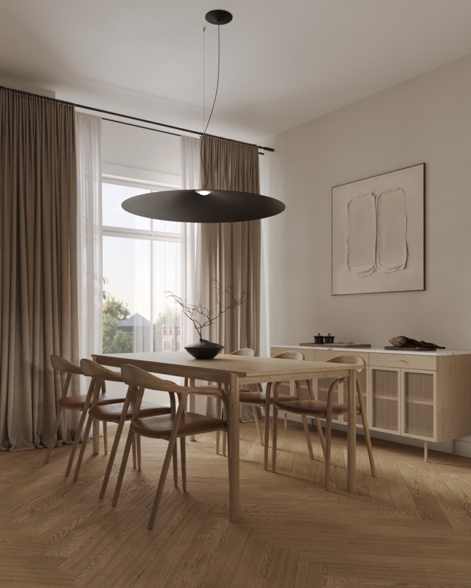
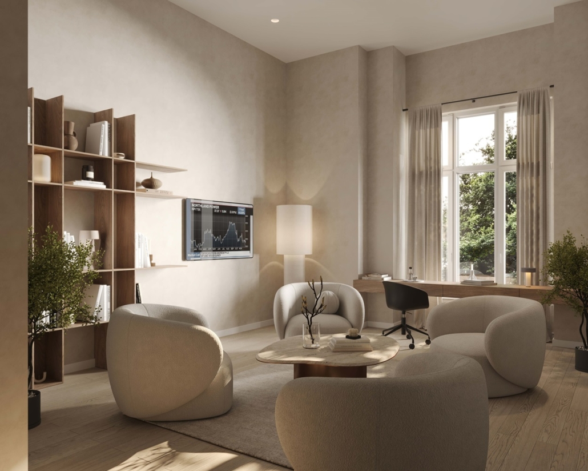
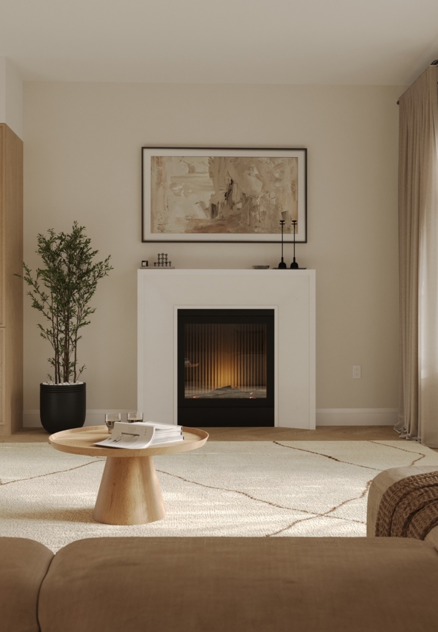

Immerse yourself in the epitome of refined living at The Castle Mile Homes, where a lifestyle characterized by stunning freehold townhomes and exclusive detached residences awaits. Nestled on expansive ravine lots, these homes boast premium features and finishes, offering a perfect blend of style and functionality for contemporary living. Presented by three prominent homebuilders in the Greater Toronto Area, each residence is meticulously designed with flexibility in mind, ensuring every detail reflects luxury and Castle Mile’s design-forward interiors. Strategically located in the heart of Castlemore, residents enjoy seamless access to four major Brampton thoroughfares, allowing swift connections to Vaughan, Richmond Hill, Toronto, and Mississauga. Revel in the convenience of being moments away from Brampton’s green spaces and modern amenities, with customizable options available to suit individual tastes and entertainment preferences.

Nestled within Brampton’s esteemed Castlemore community, this prestigious destination stands mere minutes from the Claireville Conservation Area and a plethora of modern amenities, embodying a reputation for excellence recognized throughout southern Ontario. Step into a world enveloped by verdant landscapes, bordered by tranquil backyard ravines, community trails, meandering creeks, and serene water ponds, all while enjoying close proximity to urban conveniences. Luxuriate in elevated living amidst vast green expanses, enhanced by the nearby cities and amenities, all bathed in natural light. The Castle Mile Homes in Castlemore boasts an unrivaled location offering unparalleled convenience and accessibility. Positioned at the heart of Brampton, residents benefit from seamless access to major thoroughfares including Castlemore Rd., Ebenezer Rd., McVean Dr., and Hwy. 50, facilitating effortless travel to neighboring cities such as Vaughan, Richmond Hill, Toronto, and Mississauga. This strategic locale ensures residents can effortlessly navigate their daily routines and explore nearby attractions, fostering a lifestyle defined by convenience and connectivity.
Bram East boasts an abundance of parks and green spaces, offering residents ample opportunities for outdoor recreation and leisure. The Claireville Conservation Area stands out as a prime attraction, featuring extensive trails, picnic areas, and breathtaking natural scenery. Furthermore, the neighborhood encompasses numerous smaller parks and playgrounds dispersed throughout, catering to the diverse outdoor needs of families and individuals. In terms of housing, Bram East presents a varied selection including single-family homes, townhouses, and condominiums, catering to different lifestyle preferences and financial situations, thus drawing in a wide spectrum of residents. Residents benefit from convenient access to various amenities such as shopping centers, dining options, and entertainment venues, with Trinity Common Mall and Bramalea City Centre nearby providing extensive choices. The area is well-served by a range of schools, both public and Catholic, ensuring quality education options for families, alongside childcare facilities catering to younger children’s needs. With its proximity to major transportation arteries like Highways 427, 407, and 50, commuting to different parts of the Greater Toronto Area is hassle-free, complemented by accessible public transit options including Brampton Transit and GO Transit. Throughout the year, Bram East fosters community spirit through a myriad of events and activities, from festivals to farmers’ markets and recreational programs, all organized by local community centers, fostering a sense of belonging among residents.
Bram East enjoys close proximity to major highways like Highways 427, 407, and 50, offering convenient connections to neighboring cities such as Toronto, Mississauga, and Vaughan, facilitating efficient car commuting. Well-maintained local roads within the neighborhood further ensure smooth traffic flow. Public transportation options are abundant, with Brampton Transit serving the area through multiple bus routes linking residents to key destinations within Brampton and beyond, complemented by GO Transit’s regional commuter rail and bus services accessible at nearby stations like Bramalea GO Station and Brampton GO Station. The neighborhood prioritizes active transportation, with sidewalks and designated cycling lanes along many streets encouraging walking and cycling, seamlessly integrating into the broader GTA cycling network for safe exploration. Accessibility remains paramount, with Bram East offering services tailored to residents with mobility challenges or disabilities, including low-floor buses with ramps and designated seating areas, as well as pedestrian crossings and infrastructure designed for inclusivity and ease of movement.
Bram East has experienced a notable upswing in residential expansion, marked by the emergence of new housing developments featuring single-family homes, townhouses, and condominiums, tailored to accommodate the area’s burgeoning population. These developments often integrate contemporary amenities and sustainable design principles, addressing the evolving needs of residents. Concurrently, the neighborhood has witnessed a proliferation of commercial infrastructure, including shopping centers, dining establishments, and entertainment venues, exemplified by retail hubs like Trinity Common Mall and Bramalea City Centre, enriching the local economy. Infrastructure enhancements, such as road expansions, public transit upgrades, and the establishment of community facilities like parks and libraries, underscore the city’s commitment to supporting growth while fostering connectivity. Brampton’s allure as a business destination across diverse sectors has fueled job opportunities and economic diversification, reinforcing its status as a desirable locale for residence and employment, thus propelling further population growth and urban development. In tandem, the city has embraced sustainability initiatives, promoting energy efficiency, waste management, and green spaces to elevate residents’ quality of life and mitigate environmental impact, ensuring responsible and balanced progress.
By investing in The Castle Mile Homes, you’re securing access to an array of opulent amenities designed to enhance your living standards. Whether it’s the spacious detached residences or the meticulously crafted freehold townhomes, each property exudes quality craftsmanship and refined living, boasting premium features and finishes. Furthermore, residents can immerse themselves in the nearby greenery of the Claireville Conservation Area, providing a serene retreat amidst the bustling urban environment. Revel in the abundance of amenities right at your fingertips, ranging from unique retail experiences and culinary delights to prominent shopping centers and top-tier educational institutions. Conveniently situated at the heart of Castlemore with seamless access to four major Brampton roadways, The Castle Mile Homes, located at Gore Rd, south of Castlemore, ensures unparalleled convenience. Enjoy living just moments away from Brampton’s beloved green spaces and modern conveniences, with swift and effortless connections to Vaughan, Richmond Hill, Toronto, and Mississauga, all within minutes of reach.
Investing in The Castle Mile Homes offers a gateway to luxurious living with meticulously designed properties boasting premium features and finishes. Enjoy the tranquility of nearby green spaces like Claireville Conservation Area, amidst the urban landscape. With a strategic location in Castlemore, residents benefit from convenient access to major Brampton roadways, facilitating seamless travel to neighboring cities. The development’s proximity to top-tier educational institutions, retail centers, and dining options ensures a vibrant lifestyle. Additionally, The Castle Mile Homes promise enduring value, crafted with a commitment to quality craftsmanship and refined living. Embrace the opportunity to invest in a prestigious community that combines convenience, luxury, and timeless elegance.
The Castle Mile Homes is currently in the preconstruction phase, offering a unique opportunity to secure a coveted residence in this prestigious development. As construction progresses, early investors stand to benefit from attractive pricing and customization options tailored to their preferences. Secure your future in this exclusive community renowned for its luxurious amenities and meticulous attention to detail. Take advantage of this early stage to invest in a residence that promises enduring value and timeless elegance. Don’t miss out on the chance to be part of The Castle Mile Homes’ journey from concept to reality.
Renowned Ontario homebuilders ARISTA Homes, DECO Homes, and OPUS Homes are collaborating to craft an impressive array of residential offerings. Combining exceptional architecture, unmatched interior design, and decades of expertise, this esteemed consortium aims to redefine Brampton’s housing scene, transforming The Castle Mile Homes into the city’s premier residential destination.
In conclusion, investing in The Castle Mile Homes presents a unique opportunity to secure a prestigious residence in Brampton’s vibrant Castlemore community. With a consortium of renowned homebuilders, exquisite architecture, and premium amenities, this development promises a luxurious and refined living experience. Its strategic location, close to green spaces, major roadways, and essential amenities, ensures convenience and connectivity. Don’t miss out on the chance to be part of this exceptional residential destination, offering enduring value and timeless elegance for discerning homeowners.
| Suite Name | Suite Type | Size | View | Price | ||
|---|---|---|---|---|---|---|
|
Available
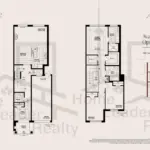 |
Bayridge | 3 Bed , 2.5 Bath | 1583 SQFT |
$1,039,990
$657/sq.ft
|
More Info | |
|
Sold Out
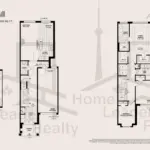 |
Cobblehill | 3 Bed , 2.5 Bath | 1643 SQFT |
$1,069,990
$651/sq.ft
|
More Info | |
|
Sold Out
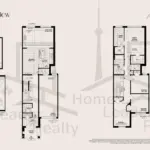 |
Crystalview Elev A | 4 Bed , 2.5 Bath | 1735 SQFT |
$1,079,990
$622/sq.ft
|
More Info | |
|
Sold Out
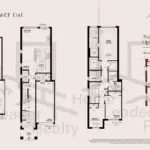 |
CT04 E The Windflower | 3 Bed , 2.5 Bath | 1779 SQFT |
$1,119,990
$630/sq.ft
|
More Info | |
|
Sold Out
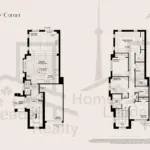 |
CT05 C The Skyvalley | 4 Bed , 2.5 Bath | 1835 SQFT |
$1,159,990
$632/sq.ft
|
More Info | |
|
Sold Out
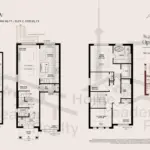 |
3001 The Wynview | 4 Bed , 2.5 Bath | 1928 SQFT |
$1,309,990
$679/sq.ft
|
More Info | |
|
Available
 |
Cardinal | 4 Bed , 2.5 Bath | 2129 SQFT |
$1,387,480
$652/sq.ft
|
More Info | |
|
Available
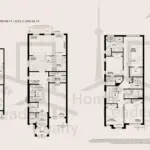 |
Massey Elev B | 4 Bed , 3.5 Bath | 2316 SQFT |
$1,442,480
$623/sq.ft
|
More Info | |
|
Sold Out
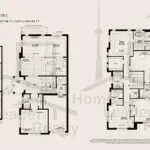 |
3004 C The Royal | 4 Bed , 3.5 Bath | 2630 SQFT |
$1,479,990
$563/sq.ft
|
More Info | |
|
Available
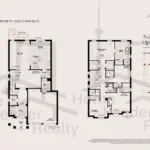 |
3802 The Vista | 4 Bed , 3.5 Bath | 2459 SQFT |
$1,607,480
$654/sq.ft
|
More Info | |
|
Sold Out
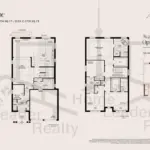 |
3804 The Gladestone | 4 Bed , 3.5 Bath | 2750 SQFT |
$1,619,990
$589/sq.ft
|
More Info | |
|
Available
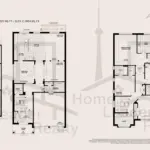 |
Picasso Elev C | 4 Bed , 3.5 Bath | 3038 SQFT |
$1,741,240
$573/sq.ft
|
More Info | |
|
Sold Out
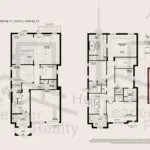 |
3806 The Shaw | 4 Bed , 3.5 Bath | 3218 SQFT |
$1,709,990
$531/sq.ft
|
More Info | |
|
Sold Out
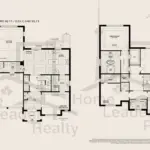 |
3807 Lot 43 Elev C | 4 Bed , 3.5 Bath | 3470 SQFT |
$1,899,990
$548/sq.ft
|
More Info | |
|
Available
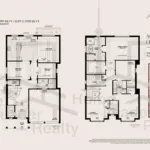 |
Secord Elev B | 4 Bed , 3.5 Bath | 3266 SQFT |
$1,844,980
$565/sq.ft
|
More Info | |
|
Sold Out
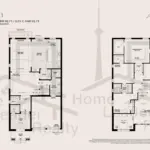 |
4003 The Alrington | 4 Bed , 3.5 Bath | 3512 SQFT |
$1,779,990
$507/sq.ft
|
More Info | |
|
Available
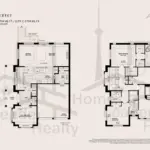 |
Porter Elev B | 4 Bed , 3.5 Bath | 2742 SQFT |
from
$1,638,740
$598/sq.ft
|
More Info | |
|
Available
 |
Cardinal Elev C | 4 Bed , 2.5 Bath | 2145 SQFT |
$1,407,480
$656/sq.ft
|
More Info | |
|
Sold Out
 |
Porter Elev B Lot 106 | 4 Bed , 3.5 Bath | 2742 SQFT |
$1,748,740
$638/sq.ft
|
More Info | |
|
Sold Out
 |
Porter Elev C | 4 Bed , 3.5 Bath | 2742 SQFT |
$1,644,990
$600/sq.ft
|
More Info | |
|
Sold Out
 |
Crystalview Elev C | 4 Bed , 2.5 Bath | 1735 SQFT |
$1,089,990
$628/sq.ft
|
More Info | |
|
Sold Out
 |
Cobblehill Elev A Lot 126-5 | 3 Bed , 2.5 Bath | 1643 SQFT |
$1,059,990
$645/sq.ft
|
More Info | |
|
Available
 |
Cobblehill Elev A Lot 126-5 | 3 Bed , 2.5 Bath | 1643 SQFT |
$1,069,990
$651/sq.ft
|
More Info | |
|
Sold Out
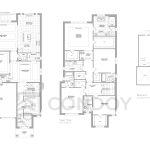 |
4001 Elev A | 4 Bed , 4.5 Bath | 3516 SQFT |
$1,696,240
$482/sq.ft
|
More Info | |
|
Sold Out
 |
4001 Elev C | 4 Bed , 4.5 Bath | 3516 SQFT |
$1,722,740
$490/sq.ft
|
More Info | |
|
Sold Out
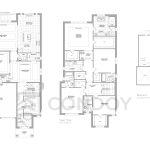 |
4004 Elev B | 4 Bed , 4.5 Bath | 3516 SQFT |
$1,738,740
$495/sq.ft
|
More Info | |
|
Sold Out
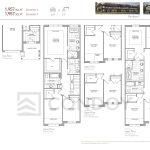 |
20-01 | 3 Bed , 2.5 Bath | 1957 SQFT |
from
$1,089,990
$557/sq.ft
|
More Info | |
|
Sold Out
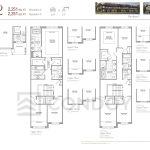 |
20-02 | 3 Bed , 2.5 Bath | 2251 SQFT |
from
$1,149,990
$511/sq.ft
|
More Info | |
|
Sold Out
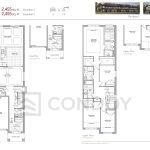 |
20-03 END | 4 Bed , 2.5 Bath | 2455 SQFT |
from
$1,194,990
$487/sq.ft
|
More Info | |
|
Sold Out
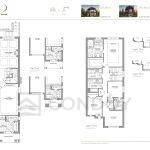 |
30-02 | 4 Bed , 3.5 Bath | 2322 SQFT |
$1,399,990
$603/sq.ft
|
More Info | |
|
Sold Out
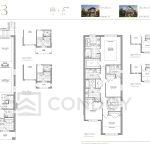 |
30-03 | 4 Bed , 3.5 Bath | 2560 SQFT |
$1,439,990
$562/sq.ft
|
More Info | |
|
Sold Out
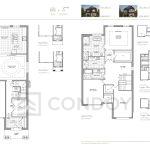 |
38-01 | 3 Bed , 2.5 Bath | 2834 SQFT |
from
$1,649,990
$582/sq.ft
|
More Info | |
|
Sold Out
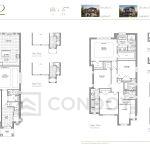 |
38-02 | 4 Bed , 3.5 Bath | 3127 SQFT |
from
$1,709,990
$547/sq.ft
|
More Info | |
|
Sold Out
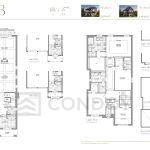 |
38-03 | 4 Bed , 3.5 Bath | 3375 SQFT |
from
$1,739,990
$516/sq.ft
|
More Info | |
|
Sold Out
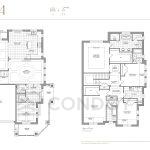 |
38-04 CORNER | 4 Bed , 3.5 Bath | 2997 SQFT |
$1,719,990
$574/sq.ft
|
More Info | |
|
Sold Out
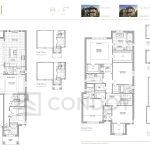 |
40-01 | 4 Bed , 4.5 Bath | 3516 SQFT |
$1,844,990
$525/sq.ft
|
More Info | |
|
Sold Out
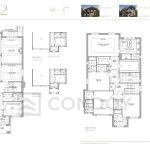 |
40-02 | 4 Bed , 4.5 Bath | 3665 SQFT |
$1,854,990
$506/sq.ft
|
More Info | |
|
Sold Out
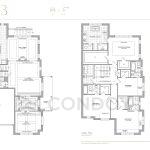 |
40-03 CORNER | 4 Bed , 4.5 Bath | 3380 SQFT |
$1,829,990
$541/sq.ft
|
More Info | |
|
Available
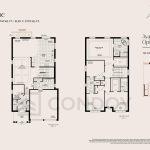 |
Gladstone | 4 Bed , 4 Bath | 2750 SQFT |
$1,656,240
$602/sq.ft
|
More Info | |
|
Available
 |
Aveena | 4 Bed , 4 Bath | 2657 SQFT |
from
$1,608,740
$605/sq.ft
|
More Info | |
|
Available
 |
Beaumont | 4 Bed , 4 Bath | 2502 SQFT |
from
$1,619,990
$647/sq.ft
|
More Info |
300 Richmond St W #300, Toronto, ON M5V 1X2
inquiries@Condoy.com
(416) 599-9599
We are independent realtors® with Home leader Realty Inc. Brokerage in Toronto. Our team specializes in pre-construction sales and through our developer relationships have access to PLATINUM SALES & TRUE UNIT ALLOCATION in advance of the general REALTOR® and the general public. We do not represent the builder directly.
